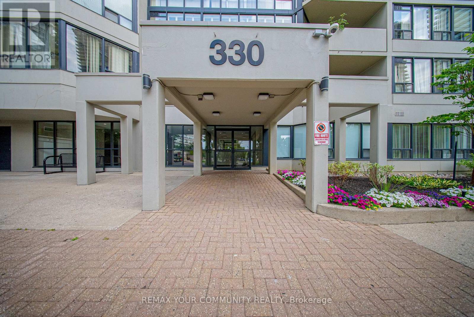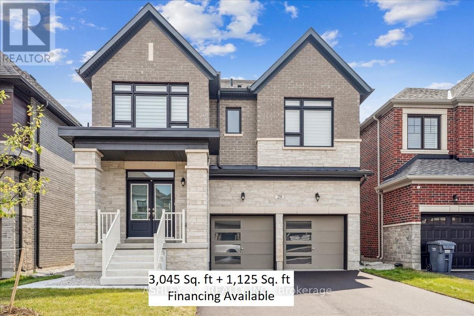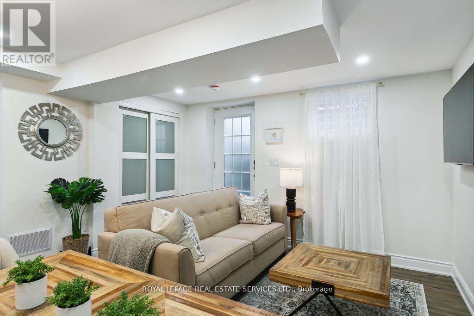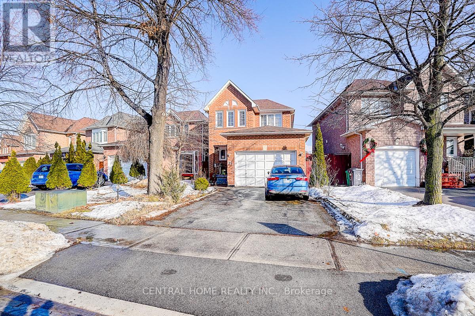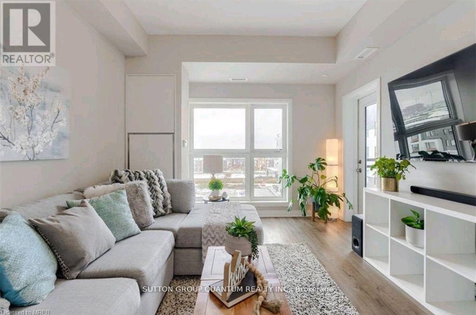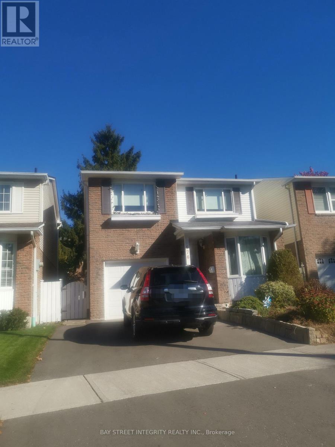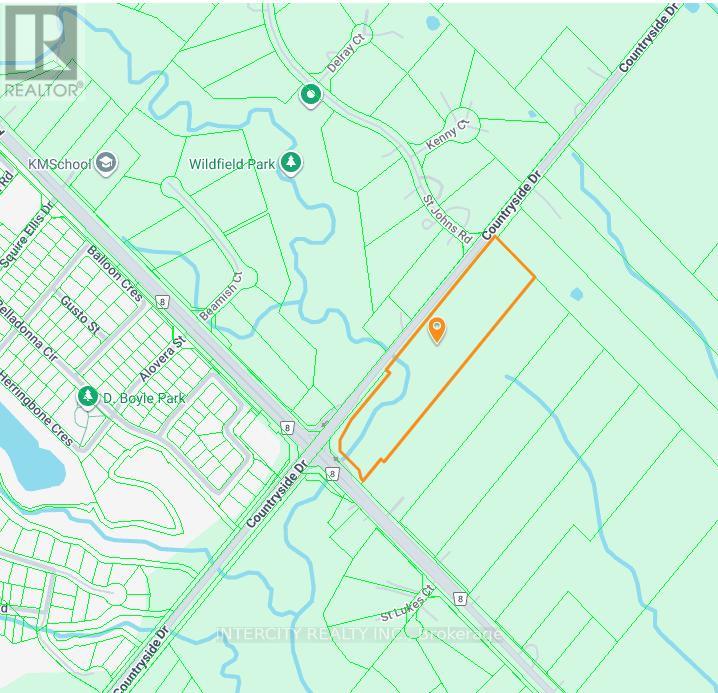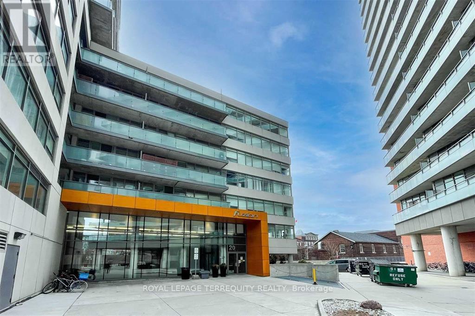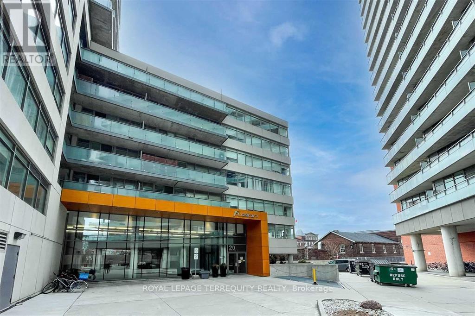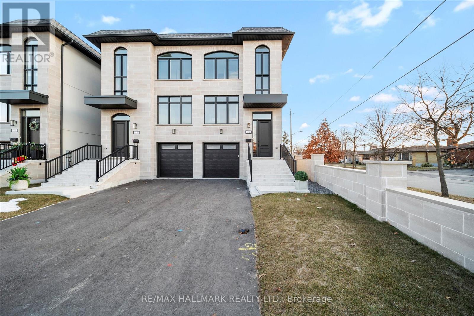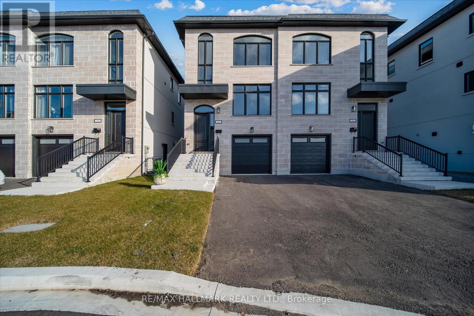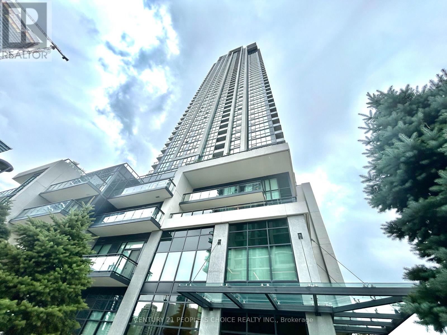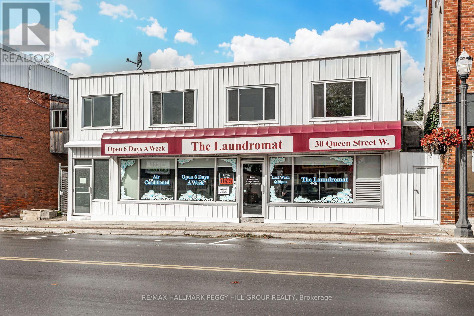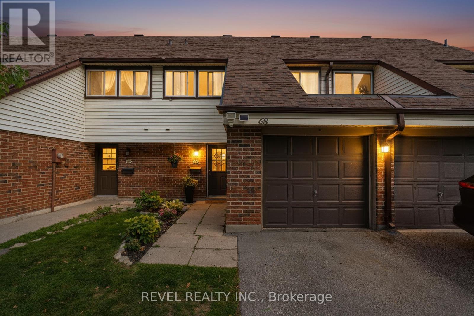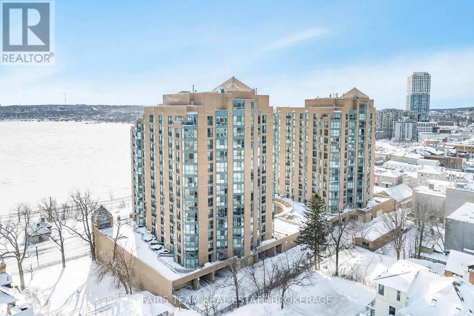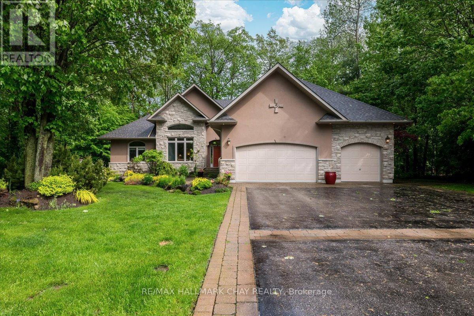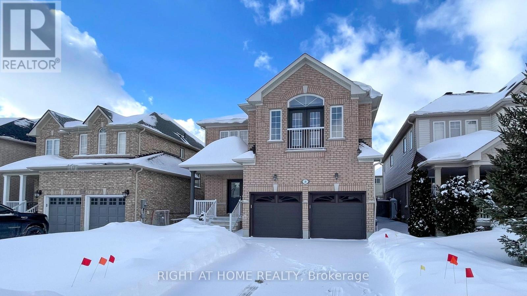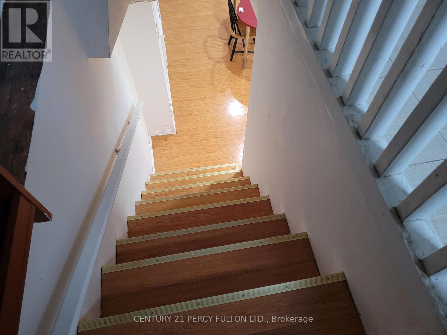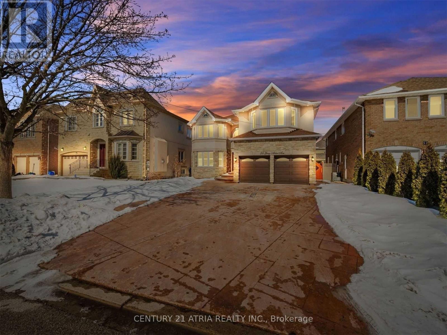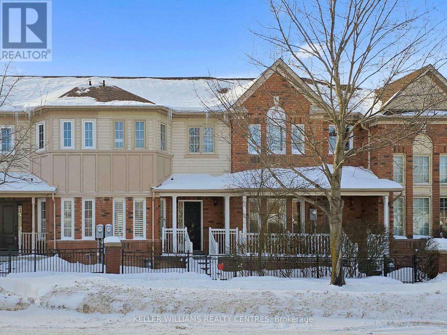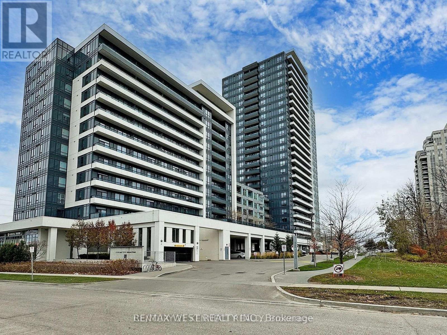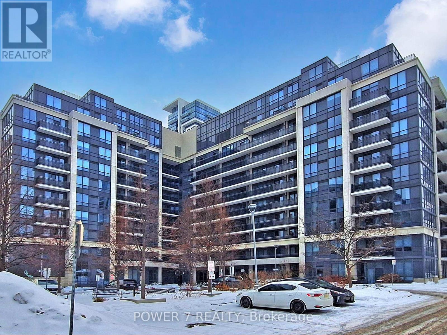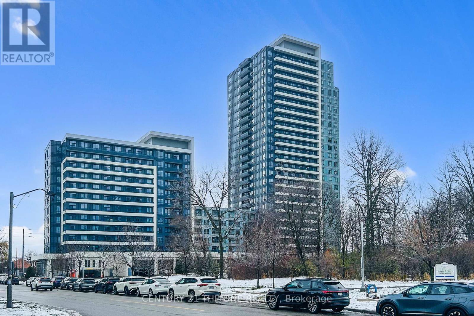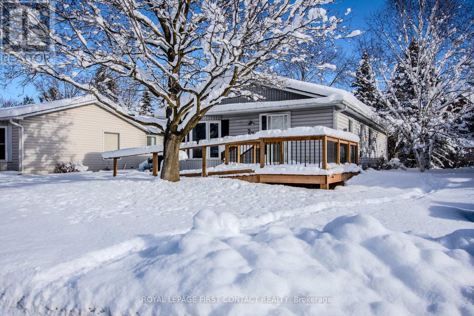1404 - 330 Rathburn Road W
Mississauga, Ontario
This Large 2 Bedroom 2 Bathroom Corner Suite is perfect for your next home. Featuring a Newly Renovated Kitchen with all new appliances, New Bathroom counters and Vanity, And new flooring throughout. Giant Great room with Floor to ceiling windows that walks out to a large private Balcony. With 2 parking spaces and 2 Lockers, it's perfect for families of all sizes. Located in Mississauga's beautiful city centre district, its perfectly located for Shopping, Dining, Leisure and Transit, as well as Sheridan, mohawk and U of T campuses. Don't miss this incredible opportunity. Motivated sellers. Make an offer. (id:61852)
RE/MAX Your Community Realty
29 Gladmary Drive
Brampton, Ontario
MOVE-IN READY! Welcome to 29 Gladmary Drive, Brampton, a stunning 1.5-year-new detached home built by Ashley Oaks Homes located in the highly desirable Brampton West community. Situated on a 40.4 ft x 102 ft lot, this home offers over 4,100 sq ft of total living space, including approximately 3,045 sq ft above grade plus a fully finished 1,125 sq ft legal basement apartment with a separate side entrance. The main level features 4 spacious bedrooms (3 with walk-in closets), 3.5 bathrooms, an upstairs laundry room, and a bright open-concept layout with a great room, dining area, modern kitchen, and breakfast space perfect for entertaining. The legal basement unit includes 2 bedrooms, 1 bathroom, its own laundry, and a thoughtfully designed layout. Additional highlights include parking for 6 vehicles (4-car driveway, 2-car garage with no sidewalk), raised-height vanities throughout, central vacuum, kitchen valance lighting rough-in, and security rough-in, all complemented by modern finishes. Conveniently located near Highways 401 and 407, with future Highway 413 access, just 10 minutes to Toronto Premium Outlets and 5 minutes to grocery stores, restaurants, and everyday amenities. This home checks all the boxes for families, or anyone seeking to upgrade their living into a larger space. See Floor Plan on Last Photo. Photos are virtually staged to help you envision the space and options. (id:61852)
Ashley
289 Potts Terrace
Milton, Ontario
The apartment is located in Milton, Ontario.It is a 2 bedroom + den basement unit. The unit is fully furnished and move-in ready. It has a bright, open-concept layout with premium finishes.The unit features a 3-piece bathroom and in-suite laundry.It has a functional kitchen with built-in appliances. The location is within a 5-minute walk to grocery stores, dining, schools, parks, public transit, and major amenities. Tenant is responsible for 30% utilities. (id:61852)
Royal LePage Real Estate Services Ltd.
Basement - 17 Letty Avenue
Brampton, Ontario
Large and freshly painted 1+1 bedroom basement apartment in a fully detached home, featuring a private separate entrance with no sharing and no interference from the upper level. Clean, bright, and thoughtfully upgraded throughout, offering a comfortable and functional living space. Enjoy a family-size kitchen, self-contained ensuite laundry, and 2 driveway parking spaces (both located on one side of the driveway-front and back). The finished basement is ESA-approved electrically, ensuring safety and peace of mind. Located in a quiet and desirable neighborhood, just steps to parks and schools, and minutes to Brampton Transit, shopping plaza, and major highways for easy commuting. Ideal for a professional couple or small family seeking privacy, convenience, and a well-kept home in a prime location. Tenants Basement tenant shall share 30% of all utility expenses with the upper-floor unit. (id:61852)
Central Home Realty Inc.
534 - 128 Grovewood Common
Oakville, Ontario
Neat and Tidy 1 bedroom in handy Oakville Location perfect for single professional or couple. Modern kitchen w/ s/s appliances and quartz counter. Ensuite laundry, accessible bathroom. Central Oakville location on Mississauga border, walkable to shopping, public transit, easy HWY access. Bright and spacious unit w/ 10 ft. ceiling, clear views to the East. Parking and locker incl. Bldg has fitness room and luxurious social lounge. Available Feb 1 2026. Photo from prev. furnished listing used with permission (id:61852)
Sutton Group Quantum Realty Inc.
976 Raintree Lane
Mississauga, Ontario
Well Maintained Prime Lorne Park Home. Sought After School District Perfect Detached Famly Home On A Quiet Crt. Cathedral Ceiling in Living Room, Huge Mbr Has Custom Extra Deep Self Closing Closets And Drawers. 2 Full Bathrooms and One Powderroom. Only One Block From Lakeshore, Close To Port Credit, Clarkson Go Station, Bus Accessible to Lakeshore Blvd, Close To Waterfront Trail, Rhododendron Gardens, Richard's Memorial Park, Playground At Shawnmarr Park. Waterfront Bicycle Path Runs All The Way To Downtown Toronto. (id:61852)
Bay Street Integrity Realty Inc.
0 The Gore Road
Brampton, Ontario
Being Sold by First Mortgagee, 10.59 Acres (6.70 Acres are developable). Located at the southeast corner of Gore Rd and Countryside Dr, in Central Brampton, Block 47-2. (id:61852)
Intercity Realty Inc.
808 - 20 Joe Shuster Way
Toronto, Ontario
Bright and spacious one bedroom suite with a wide layout, big windows, and a full length balcony that fills the unit with natural light. The open concept living area has enough room for both a dining zone and an office setup, creating a functional space that is ideal for working or entertaining. The bedroom is generously sized and easily fits a queen bed with room for a dresser, giving you the comfortable layout you want in a downtown condo. Fuzion is a boutique sytly midrise building just off King West West with short elevator waits, great visitor parking, and a quiet residential feel only steps from transit, shops, restaurants, Liberty Village, and daily conveniences. Includes washer, dryer, fridge, stove, built in dishwasher, and all light fixtures. (id:61852)
Royal LePage Terrequity Realty
808 - 20 Joe Shuster Way
Toronto, Ontario
Bright and spacious one bedroom suite with a wide layout, big windows, and a full length balcony that fills the unit with natural light. The open concept living area has enough room for both a dining zone and an office setup, creating a functional space that is ideal for working or entertaining. The bedroom is generously sized and easily fits a queen bed with room for a dresser, giving you the comfortable layout you want in a downtown condo. Fuzion is a boutique style midrise building just off King West with shot elevator waits, great visitor parking, and a quiet residential feel only steps from transit, shops, restaurants, Liberty Village, and daily conveniences. Includes washer, dryer, fridge, stove, built in dishwasher, and all light fixtrues. (id:61852)
Royal LePage Terrequity Realty
1b - 27 Antonio Court
Toronto, Ontario
Welcome To The Homes of St.Gaspar Where Sophistication Meets Contemporary Living. This Brand-New Collection Of Executive 3 Storey Semis Is Located On Hidden Enclave And Offers A Stunning Aria Model. 3 Bed & 4 Baths Boasting 3050 Sqft Of Luxury Living Including An Above Ground Inlaw Suite with Second Kitchen & 3 Walk Outs. Bright & Spacious Open Concept Layout With 9-10 ft Smooth Ceilings & Pot Lights Throughout. Superior Craftsmanship, Millwork & High End Finishes. Beautiful Oak Hardwood Floors, Custom Crown Moulding, Upgraded 5'' Baseboards, Custom Closets W/ Built Ins Throughout, Designer Gourmet Kitchen With Quartz Counter, Centre Island & Stainless-Steel Appliance Package. Beautiful Front & Rear Landscaping W/ Private Backyard Oasis & Privacy Fence. Experience Luxury Today. (id:61852)
RE/MAX Hallmark Realty Ltd.
31 St.gaspar's Court
Toronto, Ontario
Welcome To The Homes of St. Gaspar Where Sophistication Meets Contemporary Living. This Brand-New Collection Of Executive 3 Storey Semis Is Located On Hidden Enclave And Offers A Stunning Sole Model. 3 +2 Beds & 4 Baths Boasting 2000 Sqft Of Luxury Living Including An Above Ground In law Suite with Second Kitchen & 4 Separate Entrances. Bright & Spacious Open Concept Layout With 9-10 ft Smooth Ceilings & Pot Lights Throughout. Superior Craftsmanship, Millwork & High End Finishes. Beautiful Oak Hardwood Floors, Custom Crown Moulding, Upgraded5''Baseboards, Custom Closets W/ Built Ins Throughout, Designer Gourmet Kitchen With Quartz Counter, Centre Island & Stainless Steel Applicance Package. Beautiful Front & Rear Lanscaping W/ Private Backyard Oasis & Privacy Fence. Experience Luxury Today. **EXTRAS** Spa Like Bathrooms W/ Shower Glass Enclosures, Vanity Mirrors & Lighting, Custom Cabinets & Ceramic Sinks, Rough In Smart HomeTechnology, Central Vac System, 200 AMP Electrical Service! (id:61852)
RE/MAX Hallmark Realty Ltd.
2809 - 3975 Grand Park Drive
Mississauga, Ontario
WOW!!! Great Location in City Center Area of Mississauga, Spacious and bright unit featuring a functional layout and floor to ceiling windows. Open-concept living/dining area, modern finishes, 9 Ft Ceiling, and laminate flooring throughout. Sleek kitchen with quartz countertop. The primary bedroom offers a walk-in closet and private 4-piece ensuite. Second bedroom includes a large window and ample closet space. Versatile den ideal for home office or study. Perfect View in Open Large Balcony For Relaxing Time Enjoy Great amenities including a 24/7 concierge, fitness centre, indoor pool, sauna, party room, guest suites, and much more. Steps from Square One, Celebration Square, YMCA, Sheridan College, and more. One Under Ground Parking and Locker Included (id:61852)
Century 21 People's Choice Realty Inc.
30 Queen Street W
Springwater, Ontario
BREB & TREB (NEW): DISCOVER A POSITIVE CASH FLOW INVESTMENT OPPORTUNITY IN THE HEART OF ELMVALE! Welcome to 30 Queen Street West! This incredible property in the heart of Elmvale offers a unique investment opportunity, combining a high-end laundromat with four fully renovated apartments. The laundromat and rental income from the apartments offers the potential for a stable and secure financial future. Located in the bustling downtown area of Elmvale, the property benefits from high visibility and foot traffic, attracting both locals and tourists. Elmvale is set to become the next crown jewel of Springwater Township, with major developments and investments underway, this prime location makes it an even more attractive investment. The laundromat is well-established with a loyal customer base and boasts a stellar 5-star rating on Google. It features state-of-the-art washers and dryers, including specialized horse blanket machines, catering to a wide range of clients. All equipment is fully owned, meaning no ongoing lease or payment obligations. The property showcases three fully renovated 2-bedroom, 1-bathroom apartments, each updated from top to bottom, along with a newly refreshed main-floor 2-bedroom, 2-bathroom unit that boasts a stunning, modern kitchen. Additionally, the building's mechanical systems, including plumbing, electrical, and heating, have been fully updated. Tenant parking is secured by a gated entrance with convenient fob access. Don't miss out on this exceptional opportunity to own a turnkey investment property in a rapidly developing area! (id:61852)
RE/MAX Hallmark Peggy Hill Group Realty
68 - 28 Donald Street
Barrie, Ontario
Quick & flexible closing available! Welcome to 28 Donald Street Unit #68, Barrie A Spacious 3-Bedroom Townhome in a Prime Location! This charming 3-bedroom + den, 1.5- bathroom family townhome offers an ideal blend of comfort, functionality, and convenience perfect for first-time buyers, downsizers, or growing families. Step inside to discover a spacious living and dining area, perfect for entertaining or relaxing with loved ones. The well- appointed kitchen features ample cabinetry for storage and generous counter space to make meal prep a breeze. A convenient powder room completes the functionality of the main floor. Upstairs, you'll find an expansive primary bedroom offering an abundance of space and plenty of closet storage. Two additional bedrooms are both generous in size, providing flexibility for kids, guests, or a home office. A shared 4-piece bathroom completes the upper level. The partially finished basement adds even more versatility with a spacious den ideal for a playroom, media room, or quiet home workspace. Outside, enjoy a private patio area that offers a great spot for BBQs or relaxing in the fresh air. Located just minutes from Barries vibrant downtown, you're close to shopping, restaurants, transit, and all essential amenities. A lovely park is just steps away, and highway access is conveniently nearby for commuters. Dont miss your chance to own a well-maintained, spacious townhome in a sought-after location welcome home to 28 Donald Street Unit #68! (id:61852)
Revel Realty Inc.
304 - 150 Dunlop Street E
Barrie, Ontario
Top 5 Reasons You Will Love This Home: 1) One of the most coveted suites in the building, this residence is positioned on the preferred side of the East Tower and enjoys a permanently protected view, offering rare peace of mind with no future development planned directly in front of the unit 2) Extensively customized beyond builder finishes, the suite showcases engineered hardwood flooring throughout, tall baseboards, and bespoke interior doors, creating a polished, elevated atmosphere from the moment you step inside 3) The kitchen is designed to impress both home chefs and entertainers, featuring quartz countertops, premium custom cabinetry, a brand-new full-size refrigerator, and a professional-grade Fisher & Paykel stove valued at over $10,000, a standout upgrade rarely found in condo living 4) Everyday comfort is elevated with thoughtful upgrades, including a spa-inspired bathroom with a modern TOTO toilet, California shutters on every window, and a built-in sound system throughout, while the spacious bedroom and versatile den offer flexibility for a home office, guest space, or additional living area 5) Outdoor living is equally well considered, with a private balcony complete with a barbeque and patio furniture, ideal for relaxing or entertaining while taking in the view, along with one owned parking space and the option to rent a second, condo fees that include heat, hydro, and water, and access to premium amenities such as an indoor pool, hot tub, sauna, gym, and party room, all just steps from Barrie's waterfront, trails, shops, and restaurants. 843 sq.ft. (id:61852)
Faris Team Real Estate Brokerage
5 Timber Court
Springwater, Ontario
Large fully finished family bungalow, sitting on a premium, over half acre estate lot, at the end of a private court. Shingles have been replaced, upgraded ensuite bathroom, 14 foot ceilings in great room, high ceilings throughout, large gourmet kitchen with built in appliances, pot lights and large island with granite counters and backsplash. Large deck of the breakfast room. This property features gardens with irrigation, and lighting, there are views of them out every window. Property also features invisible fence for your pets, triple car garage with separate entrance to the lower level. Owned hot water tank. (id:61852)
RE/MAX Hallmark Chay Realty
20 Charlemagne Avenue
Barrie, Ontario
Welcome to this beautifully maintained home offering a bright and functional layout for family living. Freshly painted throughout, this move-in-ready home features hardwood flooring/smooth ceiling on the first floor and abundant natural light.Impressive family room with soaring 18-ft ceilings and a gas fireplace, creating a warm and inviting space for entertaining and everyday enjoyment. Functional kitchen offers quartz countertops, new backsplash, ample cabinetry, centre island, stainless steel appliances, new range-hood. Four generously sized bedrooms, with two bedrooms featuring private en-suite bathrooms. Interlocking (2021) at the backyard with a large wooden deck. Located in a family-friendly neighbourhood with excellent schools, close to trails, waterfront, and GO Station. (id:61852)
Right At Home Realty
Bsmt - 72 Raleigh Crescent
Markham, Ontario
Functional & Spacious Layout With Separate Entrance Basement. High Demand Area. Walking DistanceTo Markville Mall, Community Centre, Banks, Park, Supermarket, Go Train Station, Excellent School:Markville H.S. Central Park P.S. Close to Hwy 407 (id:61852)
Century 21 Percy Fulton Ltd.
54 Grey Alder Avenue
Richmond Hill, Ontario
Welcome To Your Future Home With All The Right Bells And Whistles. Living Space Spanning 3654 Sf Encompassed By A Grand Foyer With Soaring Ceilings. Custom Stamped Concrete Driveway Spans All The Way To The Backyard With A Covered Area, Perfect For Entertainers No Matter The Season. Newly Renovated With Open Flowing Layout On Main, Private Office Space, All Ensuited Bedrooms On Upper, Custom Kitchen & Great Finished Lower Level Space. (id:61852)
Century 21 Atria Realty Inc.
344 John West Way
Aurora, Ontario
Welcome to 344 John West Way, a beautifully maintained freehold townhome in one of Aurora's most sought-after neighbourhoods, Bayview Wellington. This bright and inviting residence blends comfort, style, and convenience just steps from shopping, parks, trails, schools, and the GO Station. Inside, you'll find a sun-filled open-concept main floor with smooth 9-foot ceilings and wide-plank flooring throughout the living space which is ideal for entertaining. The updated kitchen offers functional layout, and a separate breakfast area that walks out to a private backyard, perfect for summer gatherings. Upstairs, the primary suite features a walk-in closet and a three-piece ensuite. Two additional bedrooms share a full bath, providing ample space for family or guests. The partially finished lower level expands your living area with a recreation room, additional bathroom, and laundry space which could be your home gym, playroom or media centre. Parking for up to three cars including a detached garage with laneway access. Ideally located minutes to Bayview Wellington Plaza, Cineplex, top-rated schools, and easy access to Highway 404 & YRT/GO Transit, this home delivers true turn-key living in the heart of Aurora. (id:61852)
Keller Williams Realty Centres
2311 - 7890 Bathurst Street
Vaughan, Ontario
Gorgeous, Bright & Spacious 570sqft 1 Bedroom Unit In The Sought After Legacy Park Condos! This Upgraded Unit Features Nothing But The Best! Boasting 10 Ft Ceilings, Laminate Flooring. The kitchen offers a full compliment of stainless steel appliances, along with granite counters and an open concept design. Beautiful Unobstructed Views & A Fantastic Open Concept Layout! Nestled In One Of The Best Locations! The building offers safe and secure living with a 24 hour concierge, and terrific amenities including a fitness centre, sauna, roof top patio, games room, and party room. Walking Distance To Shops, Restaurants, Public Transportation, Promenade Mall. (id:61852)
RE/MAX West Realty Inc.
618 - 370 Hwy 7 Avenue E
Richmond Hill, Ontario
Step into a sun-filled sanctuary defined by its airy 9-foot ceilings and open, flowing layout. The generous living and dining room is the heart of the home, extending seamlessly to a west exposure balcony for fresh air and an unobstruced views. Cook and connect in the stylish open-concept kitchen, complete with contemporary stainless steel appliances. Discover added versatility in the comfortable den-an ideal space for a home office, library, or convertible second bedroom. Practicality meets convenience with a full 4-piece bathroom, in-suite laundry, and your own underground parking spot. Embrace a lifestyle of ease, located within walking distance of all your daily needs, vibrant restaurants, and green space at the nearby park. (id:61852)
Power 7 Realty
308 - 7890 Bathurst Street
Vaughan, Ontario
Bright And Inviting 1+Den Suite Overlooking Thornhill Green Park, Offering Beautiful Sunset Views And An Abundance Of Natural Light! Thoughtfully Designed Open-Concept Layout Featuring A Modern Kitchen Seamlessly Connected To The Spacious Living And Dining Area - Ideal For Comfortable Everyday Living And Effortless Entertaining. Laminate Flooring Throughout And 9-Ft Ceilings Enhance The Airy Interior. Den Is Perfect For A Home Office Or Guest Space. Enjoy A Large Private Balcony With Serene Park Views, Along With The Convenience Of Ensuite Laundry And One Well-Appointed Bath. Residents Enjoy Exceptional Building Amenities Including 24-Hour Concierge, Fitness Centre, Movie Theatre, Whirlpool, Yoga Room, Cards Room, Golf Simulator, Party Room, Sauna, Steam Room, Terrace BBQ, And Visitor Parking. Ideally Located Steps To Shopping, Restaurants, Parks, Transit, And Everyday Essentials, Offering The Perfect Blend Of Comfort, Lifestyle, And Convenience. Available Furnished For Only $100/Month Extra For A Seamless, Move-In Ready Experience. (id:61852)
Century 21 The One Realty
27 Royal Oak Drive
Innisfil, Ontario
Welcome to 27 Royal Oak Drive, situated in 60+ Land Lease community of Royal Oak Estates in Cookstown. This charming 3-bedroom, 1-bathroom bungalow provides convenient one-level living. As you enter, you'll find a welcoming eat-in kitchen equipped with stainless steel appliances, a bright living/dining area, and three generously sized bedrooms. The third bedroom offers a walkout to the back patio and yard. The property features a front ramp for easy access to the front door. Two garden sheds for additional storage. Land Lease Details: Combined property tax, water/sewer, land lease fee is $905.38 per month. (Base rent includes increase by 2.1% on January 1, 2026, resulting in a new rate of $709.83 per month). Taxes $145.55 per month- Note an additional tax increase per month may apply in 2026).$50.00 increase to the land lease upon sale included in base rent. (id:61852)
Royal LePage First Contact Realty
