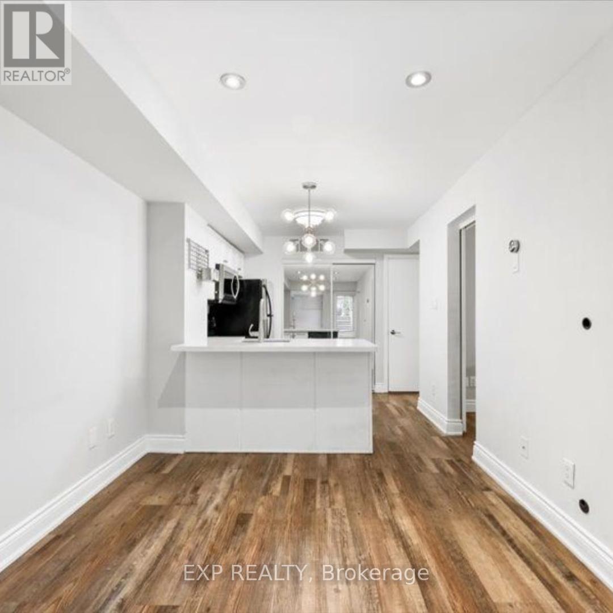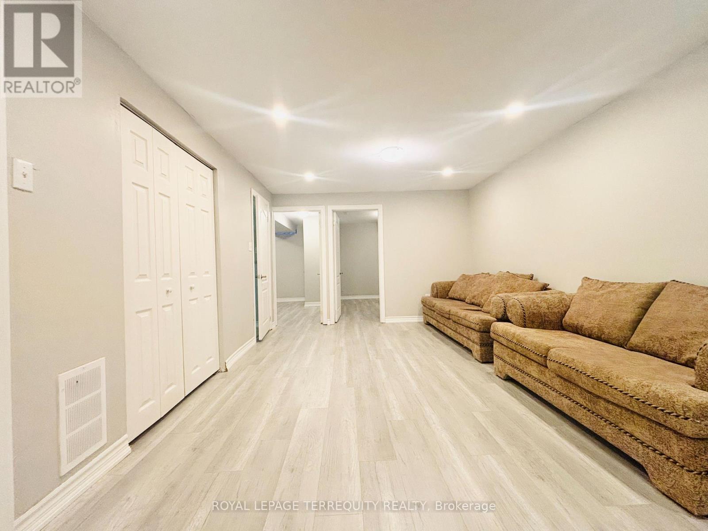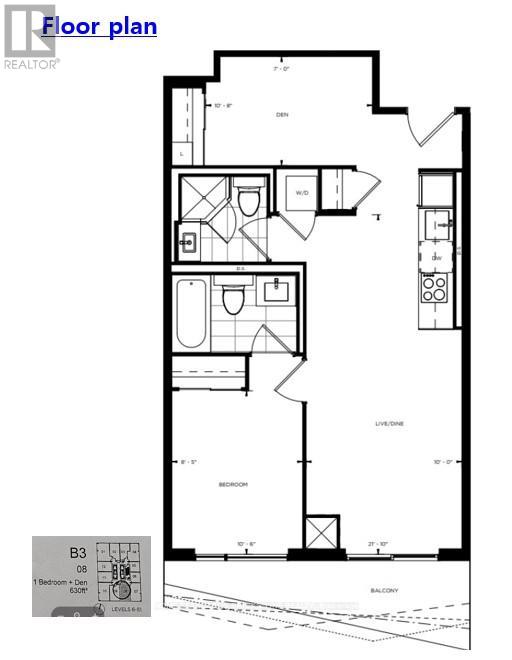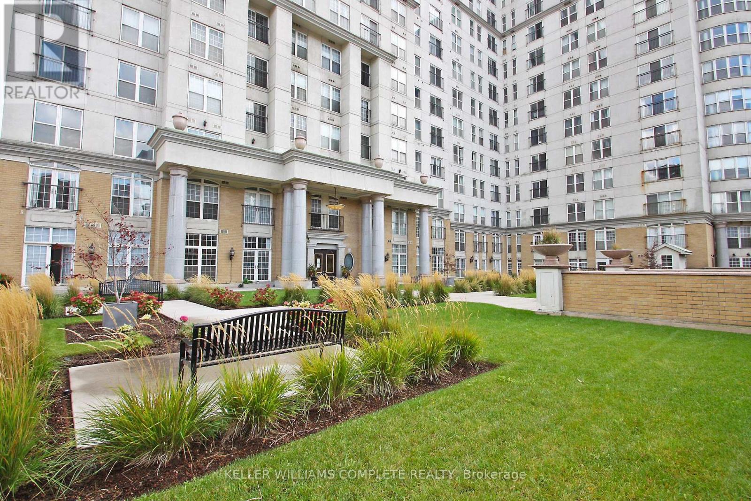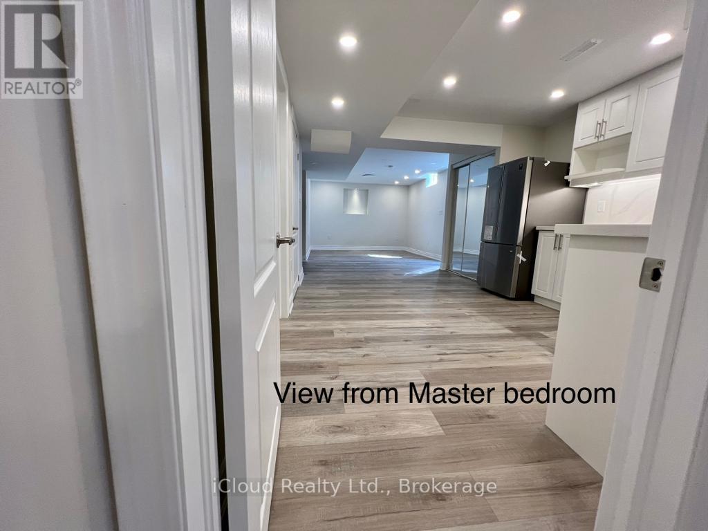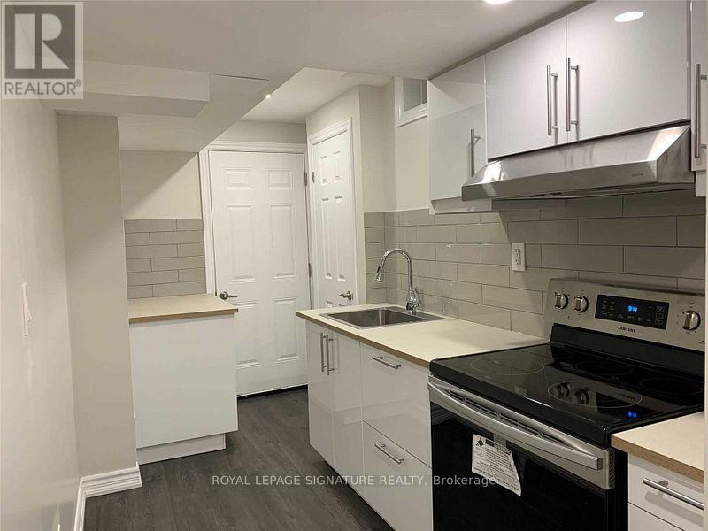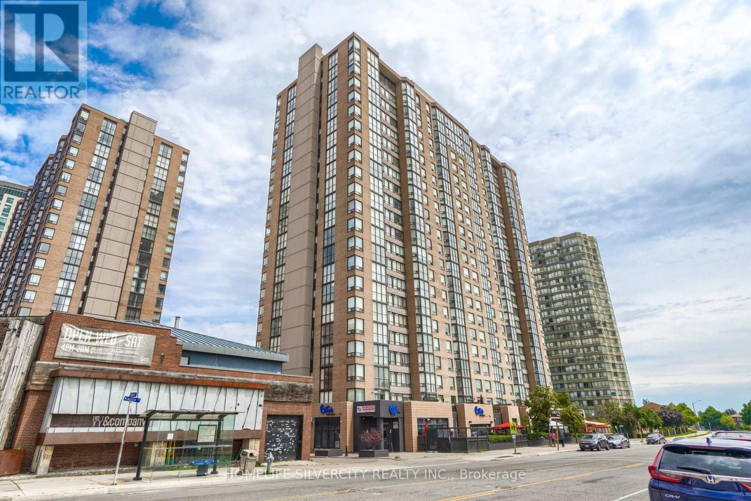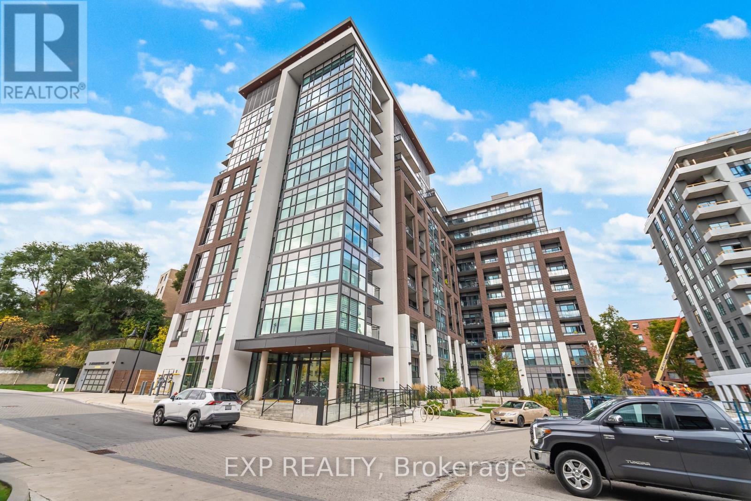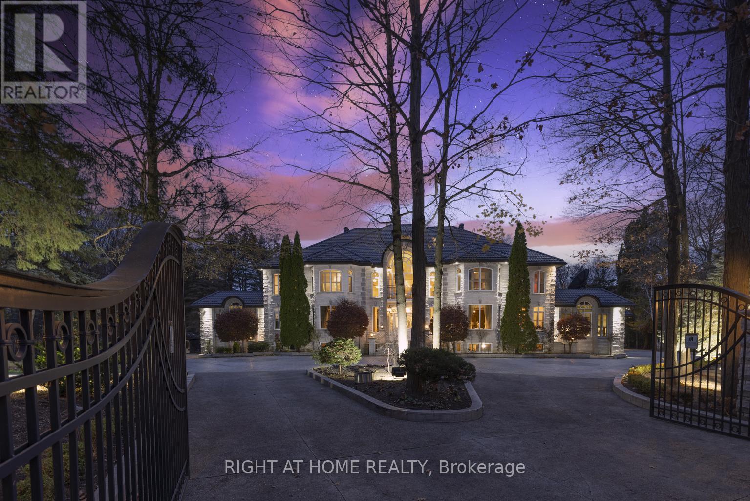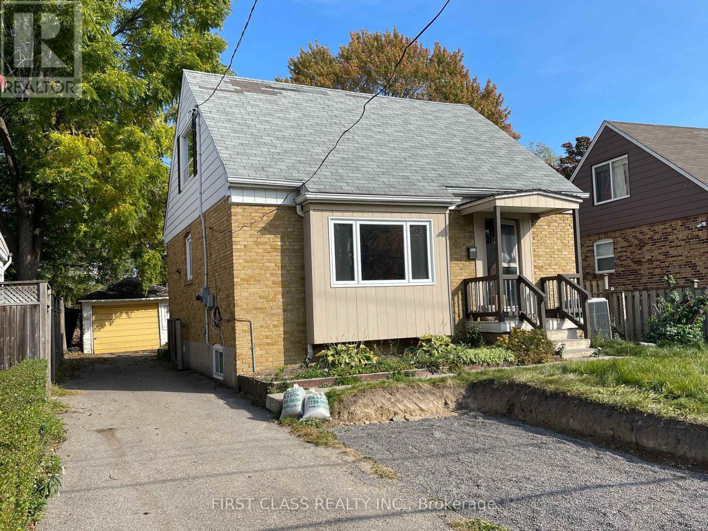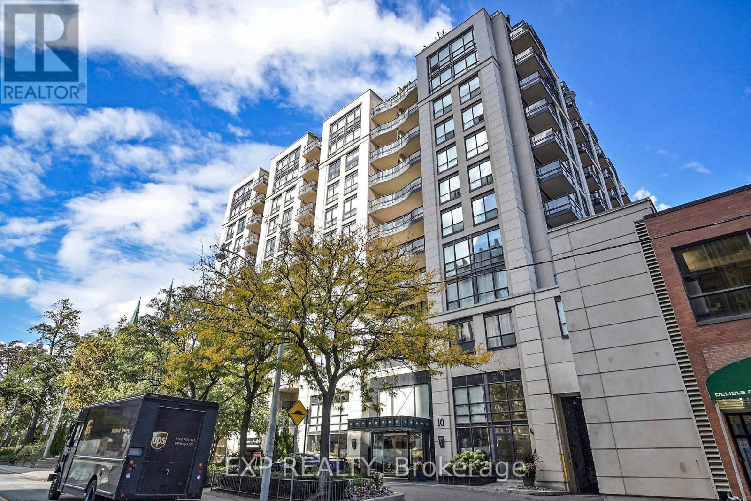Th725 - 10 Laidlaw Street
Toronto, Ontario
~Welcome to a stylish and contemporary 1-bedroom townhome with a functional den, ~perfectly located in one of Torontos most sought-after communities. ~Enjoy easy access to the beauty of High Park, the excitement of the CNE, and the convenience of Billy Bishop Airport an unbeatable urban lifestyle .~Inside, you'll find an open-concept layout with a sleek kitchen featuring quartz countertops, stainless steel appliances, and modern cabinetry, ideal for everyday living or entertaining. ~The bright living area opens to a private patio, perfect for morning coffee or hosting friends. ~Whether you're a professional, couple, or investor, ~this 1+1 townhome offers the ideal mix of style, practicality, and location. ~Offers welcomed. ~Book your private showing today! (id:61852)
Exp Realty
3863 Skyview Street
Mississauga, Ontario
Welcome to 3863 Skyview Street, Mississauga - a newly built, never-lived-in basement apartment now available for lease. This beautifully finished unit features 2 spacious bedrooms, a comfortable living room, and a modern kitchen, all designed for functional and convenient living. Enjoy your own private entrance through the garage, ensuring maximum privacy and ease of access. Located in a quiet, family-friendly neighbourhood, the property offers close proximity to major amenities, public transit, parks, and schools. Close to Ridgeway Plaza. Tenant is responsible for 30% of the utilities. Ideal for a single professional or a couple. Available for immediate occupancy. (id:61852)
Royal LePage Terrequity Realty
1408 - 100 Dalhousie Street
Toronto, Ontario
Welcome to a stunning 52-story Tower Condominium by Pemberton Group at Toronto Downtown Core location, Enjoying sleek architecture, stunning city views, and a full suite of Luxury Amenities, This landmark residence is designed for those who want to live, connect, and thrive in the centre of it all, Spacious 1+Den Suite with 2-wash rooms and South facing balcony and incredibly Den has a special closet. This Suite at an attractive price offers enough value to compete with 2-bed suites. Steps to Public Transit, Boutique Shops, Restaurants, Walking distances to University (TMU & U of Toronto) and George Brown college, Eaton Centre, and Cinemas, 14,000 SQFT Spaces Of Indoor & Outdoor Amenities : state-of-the-art fitness center, rooftop terrace, co-working spaces, and lounge areas, Yoga Room, Sauna, Party Room, Barbeques + More, Extras: Whole Laminate Flooring, S/S Appliances for Fridge, Cook-top oven, Dishwasher, Microwave and Quartz Kitchen Counter-Top, Custom-Style Cabinetries (id:61852)
Home Standards Brickstone Realty
309 - 135 James Street
Hamilton, Ontario
Live at the center of it all at Chateau Royal! This spacious, 830 sq ft one-bedroom unit is perfectly positioned in the heart of downtown Hamilton and is completely turn-key. Enjoy a beautiful, bright layout featuring an oversized bedroom, a full 4-piece bathroom, and convenient in-suite laundry. The unit has been freshly painted throughout, and features brand new flooring installed in the living room, bedroom, and hallways, giving the space a modern, clean feel. Floor-to-ceiling windows flood the space with natural light. The building amenities, including a gym, a stunning rooftop patio, gardens, a party room, and, most importantly, one included underground parking space. Commuting is a breeze-you're just steps away from the Hamilton GO Station and all of the best shops and restaurants (id:61852)
Keller Williams Complete Realty
Basement - 1410 Storey Drive
Milton, Ontario
Available for lease starting November 1st, this charming two-bedroom legal basement apartment is located in the desirable Beaty neighbourhood. The unit features an open concept living room and kitchen, complete with modern stainless steel appliances, a 3-piece bathroom, and stylish vinyl flooring throughout. Pot lights provide ample illumination, creating a bright and welcoming atmosphere. Professionally finished with enlarged windows that allow plenty of natural light, this apartment is sure to feel like home. Additional perks include 1 Parking on Driveway, ensuite laundry and a private, separate entrance from the backyard, which is conveniently covered to protect against snow and rain. The location is unbeatable, with easy access to public transit, nearby schools, parks, and the library, plus quick access to Highways 401 and 407. Don't miss out on this fantastic opportunity! (id:61852)
Ipro Realty Ltd.
61 Frenchpark Circle
Brampton, Ontario
Beautifully Finished Large one-bedroom Basement Apartment Located in one of The Most Sought After areas of Brampton. This bright and Spacious Unit Features a Private Separate Entrance, A Large Dining Area, A Modern Kitchen with Ample Cabinetry, and In-Suite Laundry For Added Convenience. Ideal For a Single Professional or Couple Seeking Comfort, Privacy, and a Great Location. (id:61852)
Royal LePage Signature Realty
510 - 285 Enfield Place
Mississauga, Ontario
Spacious and bright end-unit condo in the heart of Mississauga! Features 2 large bedrooms, 2 full washrooms, and a versatile den/solarium. Modern kitchen with granite countertops and in-unit laundry. Maintenance fee includes all utilities: heat, hydro, water, cable & internet. Includes 1 parking and locker. Excellent amenities: 24-hr concierge, indoor pool, gym, squash court, outdoor patio, and visitor parking. Prime location-steps to Square One, GO Station, public transit, Living Arts Centre, City Hall, Central Library, schools, and future LRT. Easy access to Hwy 403/401/QEW. Don't miss this opportunity to make this condo your new home! (id:61852)
Homelife Silvercity Realty Inc.
812 - 25 Neighbourhood Lane
Toronto, Ontario
Bright, brand-new 2-bedroom Plus Den, 2-bathroom condo offering 820+ sq. ft. of thoughtfully designed living space with an open-concept layout, floor-to-ceiling windows, modern chef-style kitchen, in-suite laundry, one parking spot and one locker - an ideal mix of style and functionality for professionals, down sizers or small families; enjoy peaceful mornings on your private balcony and easy access to scenic waterfront parks and multi-use trails, plus abundant local shops, cafes and restaurants along Lake Shore and Royal York, excellent commuter connections to downtown via TTC and GO and quick links to the Gardiner/QEW and nearbySherway Gardens for larger retail needs - all in a friendly, evolving south Etobicoke neighbourhood that blends lakefront recreation with urban convenience. (id:61852)
Exp Realty
8 - 10660 Yonge Street
Richmond Hill, Ontario
Recently renovated medical building, tenants include family practice / walk in clinic, dentist, orthodontist, oral surgeon, pediatrician and pharmacy. Ideal for a medical practitioner or medical service. Great exposure to Yonge Street. Unit is built out with 12 exam room each with a sink, 1 large procedure room and reception area. Large common waiting area great for referrals. Ample FREE parking (id:61852)
Forest Hill Real Estate Inc.
38 Sugarbush Court E
Vaughan, Ontario
***Motivated Seller now reduced 2 Million price for quick action*One of best upgraded property at lowest price in area*Known for its exclusivity & proximity to esteemed National Golf Club of Canada*Spanning an impressive 1-acre cul-de-sac lot bordering the tranquil Boyd Conservation Area*This Home underwent extensive renovations apx. 2.5 M*Emphasizing luxury and modernity*The Grandiose interior unfolds over 15,000 sq ft*Featuring an iconic Scarlett O'Hara staircase open from top to bottom*6 lavish bedrooms & 10 exquisite washrooms*Alongside a suite of entertainment amenities including dual gourmet Kitchens*Sunlit Sunroom*Metal Roof*Personal Gym*Movie Theater & magnificent Indoor Cedar Pool with an adjoining Hot Tub & Sauna*The meticulously landscaped grounds invite outdoor living with a sprawling patio/Bespoke BBQ station & private Basketball court*While a generous 4-car garage, with 2 Lifts promises ample space for the Automobile aficionado*Property for picky Buyers**** (id:61852)
Right At Home Realty
S1 - 11 Ellington Drive
Toronto, Ontario
Cozy One Bedroom On the second Floor In A 3-Bedroom House, For Single Person Only, Shared Living Room, Washroom And Kitchen. CloseTo Schools, Hwys, Shopping Centers, Ttc, Parks And More. Clean Home In A Family Friendly Quiet Area. (id:61852)
First Class Realty Inc.
1011 - 10 Delisle Avenue
Toronto, Ontario
Welcome to 10 Delisle Ave #1011 Yonge & St Clair living at its best.This rarely available 2-bed, 2-bath suite offers just under 1,000 sq ft with parking, locker, and a west-facing balcony overlooking the quiet courtyard. The split layout makes it ideal for professional couples or downsizers wanting space and privacy. Open-concept living with granite counters, hardwood floors, and walkout to your balconyperfect for sunsets or wine with friends. The primary suite has a walk-in closet and ensuite; the second bedroom works well as an office or guest room. Enjoy 24-hour concierge, fitness and media rooms, and a serene outdoor lounge. Steps to subway, Loblaws, parks, cafés, and top dining. (id:61852)
Exp Realty
