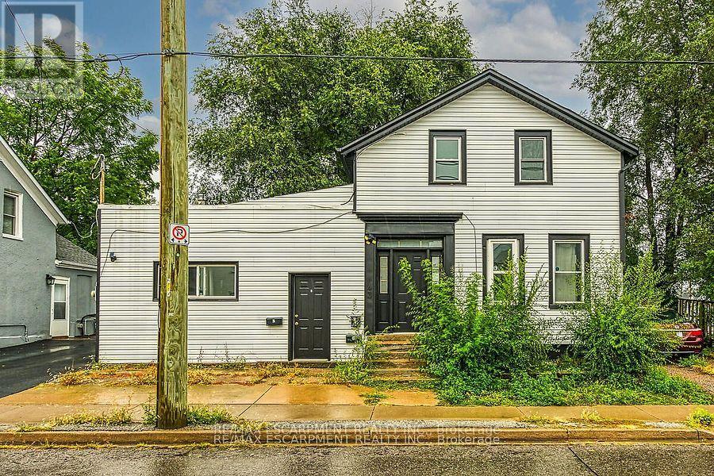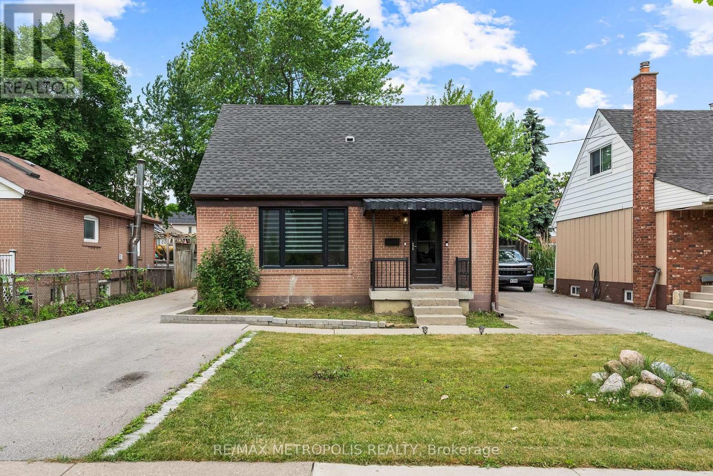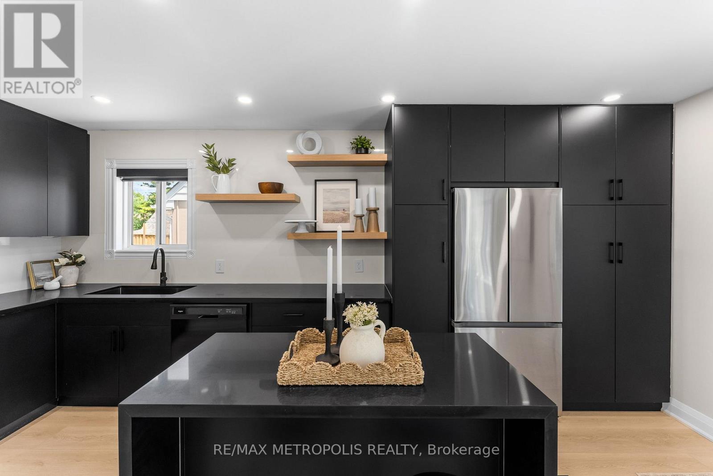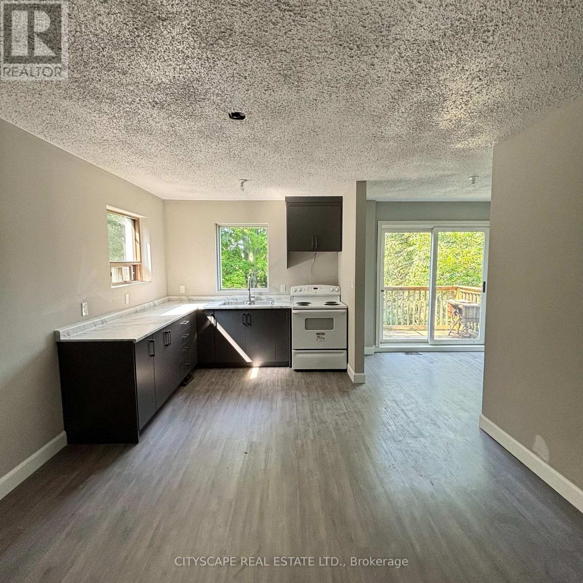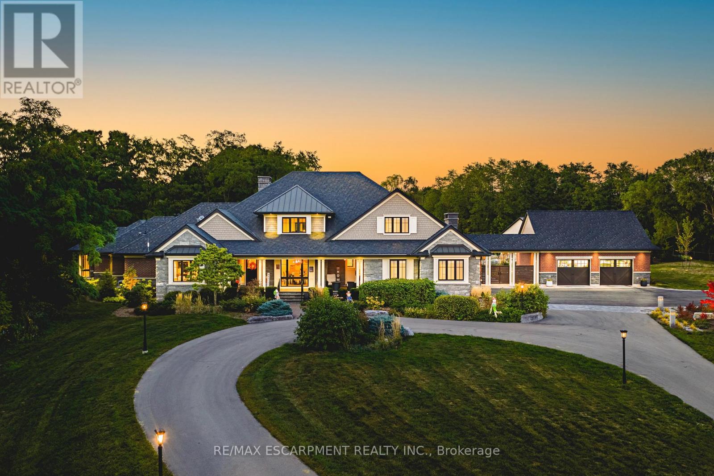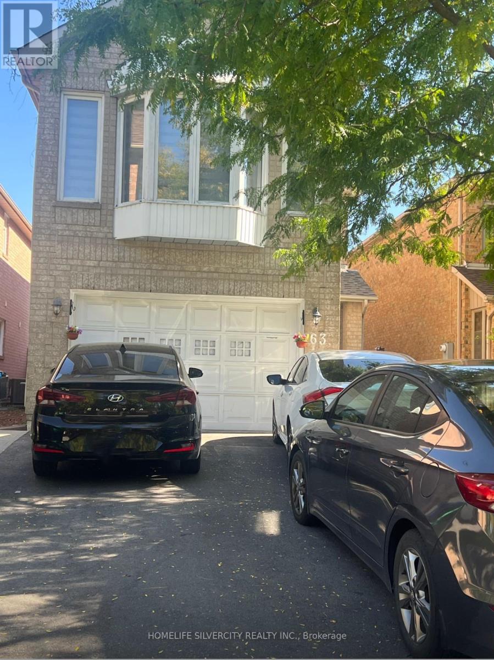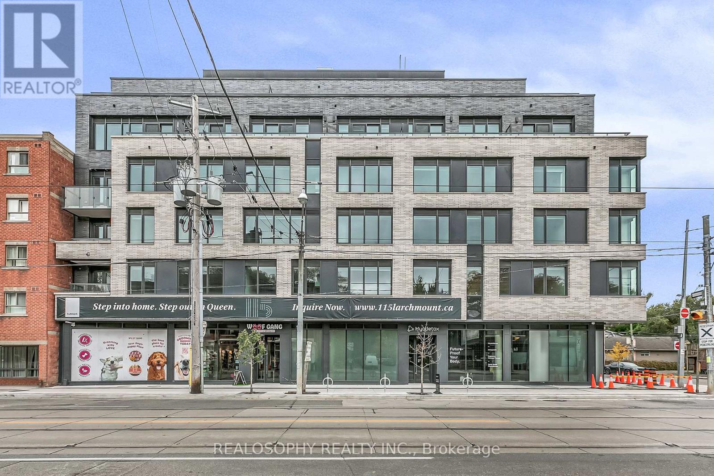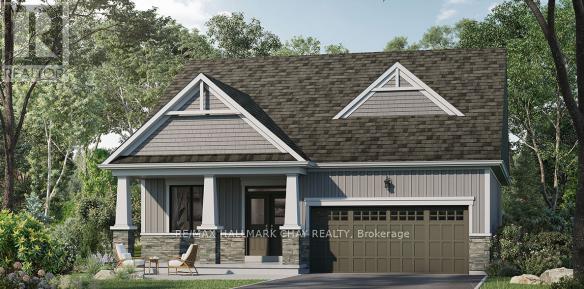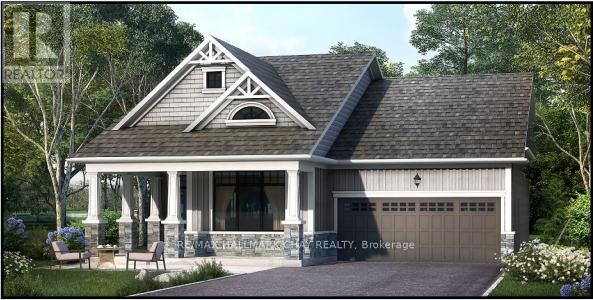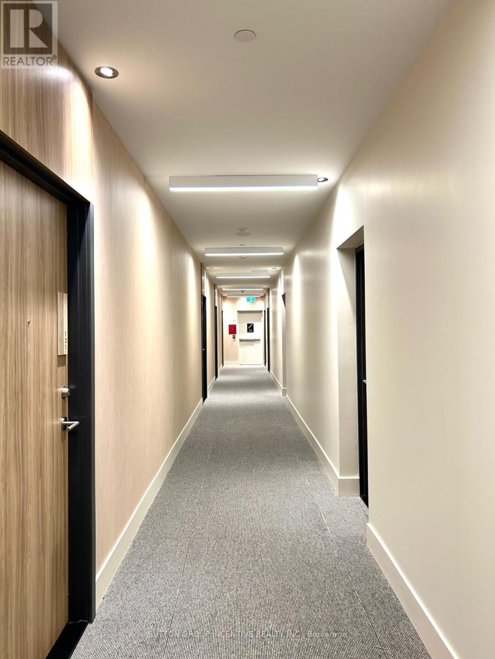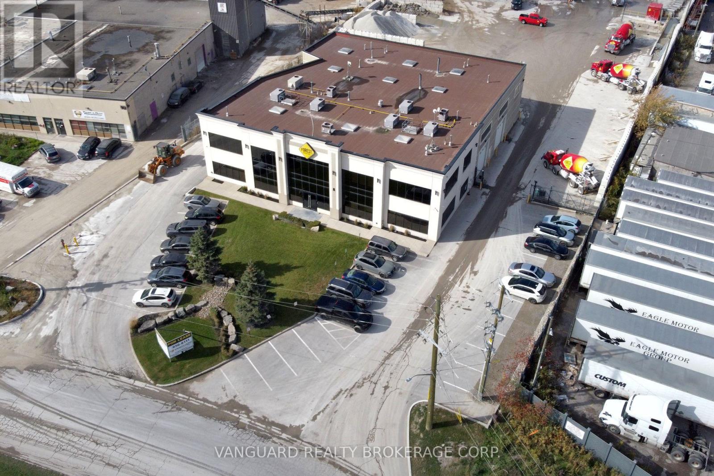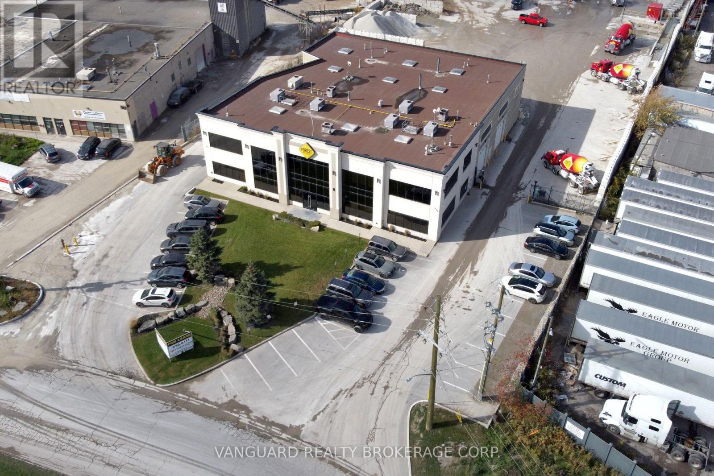43 Centre Street
St. Catharines, Ontario
Investment property currently configured as 3 rental units with 3 hydro meters. Two 1 bedroom units and one 2 bedroom unit. 2 units are currently tenanted and the third is vacant. Updated kitchens, baths and flooring in all 3 units. All kitchens feature white shaker style cabinets and subway tile backsplash. Side driveway with room for 2cars. Fully fenced rear yard. Walking distance to everything Downtown St. Catharines has to offer including restaurants, the Farmer's Market, Meridian Centre and Performing Arts Centre. Option to live in 1 unit while the other units help pay your mortgage, or rent all 3 units for maximum return. All room measurements are approximate. Property is offered on an "as-is, where-is" basis with no representations or warranties. (id:61852)
RE/MAX Escarpment Realty Inc.
Bsmnt - 96 Allenby Avenue
Toronto, Ontario
Renovated Detached Home In Etobicoke. 675 Sqft 1Bed 1Bath 1Parking Unit With Custom 5Star Zebra Blinds Throughout, Living/Entertainment Space. A Separate Entrance To The Finished Basement! Down The Street From Pine Point Arena, Hwy 401/400/427/409, Schools, Parks, Grocery Stores, Costco (New*) & Restaurants! (id:61852)
RE/MAX Metropolis Realty
Main - 96 Allenby Avenue
Toronto, Ontario
Welcome To This NEWLY Renovated Detached Home In Etobicoke. 1,026sqft Unit With A Hollywood Kitchen Containing A Waterfall Countertop Island, Front Entrance Closet Integrated With Custom Kitchen Cabinetry For A Seamless Look, Custom 5Star Zebra Blinds Throughout, Living/Entertainment Space. Main And Upper Level Bathrooms With Heated Floors, Bedrooms With Walk In Closets And Extended Storage! Down The Street From Pine Point Arena, Hwy 401/400/427/409, Schools, Parks, Grocery Stores, Costco (New*) & Restaurants! (id:61852)
RE/MAX Metropolis Realty
1a - 16730 Mississauga Road
Caledon, Ontario
Beautiful New 1 Bedroom , Great Mississauga Road Location steps to Belfountain, Shops, Scenic Trails , River , Easy access to Highways , Parking, Laundry Available, Great Grounds, Utilities included Triple A Tenants Only, Income Verification, Credit , Application and References a must. Pet Friendly. (id:61852)
Cityscape Real Estate Ltd.
597 Old York Road
Burlington, Ontario
AMAZING! Custom Bungaloft nestled on a spectacular 12-acre property in Burlington. Featuring 5+1 bedrooms, 6 full bathrooms and 2 half baths with an attached triple car garage AND detached double car garage with storage loft! Boasting over 5,400 square feet PLUS an additional 4,300 square feet in the finished lower level. Resort-style exterior with a pool, hot tub, pond, cabana, outdoor kitchen, full bar, built in BBQ area, golf green, two firepits, a fireplace and 5+ forested acres! The main floor offers DUAL primary bedrooms- each with ensuite baths and large walk-in closets. There is also a main floor office and oversized dining room. The kitchen features a large island, stainless steel appliances and a walk-in pantry. The kitchen is open to the living room- which features 12' ceilings and a stunning wood burning fireplace. There is also an oversized mudroom / laundry room with garage access and two powder rooms. The 2nd level of the home includes 3 large bedrooms and a 5-piece bathroom. The lower level (accessible by stairs OR elevator) features an amazing rec/family room, 6th bedroom, second kitchen, 2 full bathrooms, a wine cellar, gym, sauna, wet bar and plenty of storage! This home was custom built by Glen Oak Homes in 2016 and a main floor addition with full basement was added in 2024. The entire property was fully landscaped in 2023/2024. Interior and exterior 'smart' features throughout, highly efficient and fully private- a true paradise. Luxury Certified (id:61852)
RE/MAX Escarpment Realty Inc.
63 Cedar Wood Crescent
Brampton, Ontario
Beautiful 4 bedroom well-maintained house for lease, 2 full washroom upstairs and powder room on main floor. Finished basement with Rec. room and full washroom. Stainless steel appliances. Close to all amenities. (id:61852)
Homelife Silvercity Realty Inc.
302 - 115 Larchmount Avenue
Toronto, Ontario
Welcome to 115 Larchmount, a new 6-storey boutique residence thoughtfully designed by the acclaimed architecture firm Superkul. Located in the vibrant heart of Leslieville, this purpose-built rental offers an elevated living experience for those who value design, comfort, & community. Enjoy year-round comfort with a state-of-the-art geothermal heating and cooling system, ensuring efficient and eco-friendly temperature control in every season. This exclusive purpose-built rental, built and managed by Hullmark, is perfect for those seeking both style and substance in an intimate setting. The unit features hardwood floors, heated bathroom floors, custom closet built-ins and stainless steel appliances. Residents will appreciate the modern conveniences that make daily living effortless. A dedicated delivery room provides private lockers, including refrigerated spaces for grocery deliveries, ensuring that your packages and perishables are safely stored. For those who prefer to commute by bike, a secure bike locker room is located on the ground floor. The building also features a stunning rooftop terrace with panoramic views of the city, offering the perfect space to relax or entertain. Additionally, a beautifully designed lounge and party room is available for residents to host gatherings or enjoy quiet moments. Every detail has been thoughtfully designed to enhance your living experience! **EXTRAS** Parking is available for $250 / month. This property is a purpose-built rental apartment building. (id:61852)
Realosophy Realty Inc.
Lot 12 The Preserve Road
Bancroft, Ontario
Welcome to the Preserve at Bancroft Ridge. This community is located in Bancroft within the community of Bancroft Ridge Golf Club, the York River and the Preserve conservation area with access to the Heritage Trail. This is our Evergreen Model Elevation A featuring main floor living with 1205 square feet of space, kitchen with quartz counters, stainless steel appliance package and many high end standard finishes throughout. This is new construction so the choices of finishes are yours! (id:61852)
RE/MAX Hallmark Chay Realty
RE/MAX Country Classics Ltd.
Lot 20 The Preserve Road
Bancroft, Ontario
Welcome to the Preserve at Bancroft Ridge. This community is located in Bancroft within the community of Bancroft Ridge Golf Club, the York River and the Preserve conservation area with access to the Heritage Trail. This is our Birch Model Elevation A featuring main floor living with 2137 square feet of space including loft with den and media room, kitchen with quartz counters, stainless steel appliance package and many high end standard finishes throughout. This is new construction so the choices of finishes are yours! (id:61852)
RE/MAX Hallmark Chay Realty
RE/MAX Country Classics Ltd.
126 - 11 Maryport Avenue
Toronto, Ontario
Fully furnished, New, Never lived in spacious 1+1 Bedroom Condo for lease. Comes fullyequipped and with Parking. All inclusive including IPTV and internet. Great for professional or someone looking for a short to medium term lease. Great mattress, reclining couch. Moveable Island. New appliances, Ensuite laundry. Cleaning done once per month at your convenience. (id:61852)
RE/MAX West Realty Inc.
1b - 8 Cadetta Road
Brampton, Ontario
Rarely available, this stunning office space offers a variety of permitted uses. Prime location with easy access to major highways. Professionally managed. No Outside Storage Available. (id:61852)
Vanguard Realty Brokerage Corp.
1c - 8 Cadetta Road
Brampton, Ontario
Rarely available, this stunning office space offers a variety of permitted uses. Prime location with easy access to major highways. Professionally managed. No Outside Storage Available. (id:61852)
Vanguard Realty Brokerage Corp.
