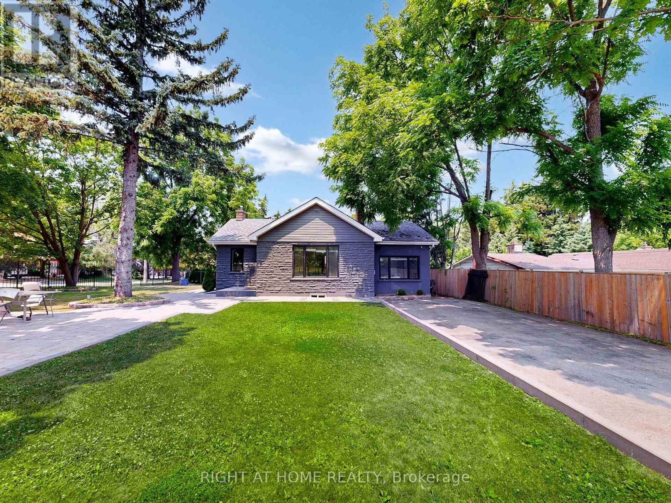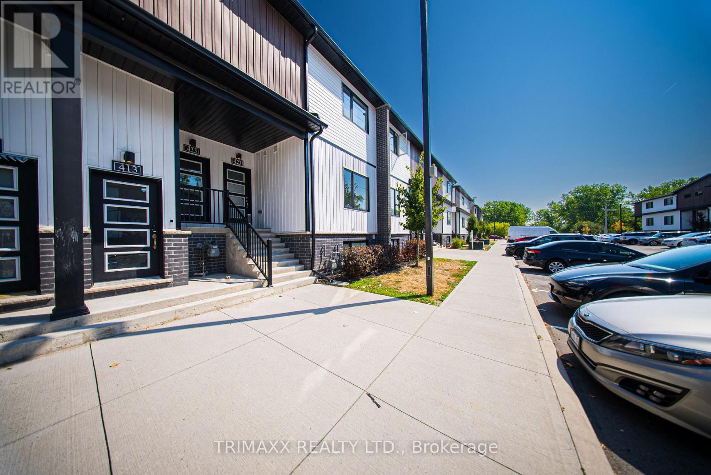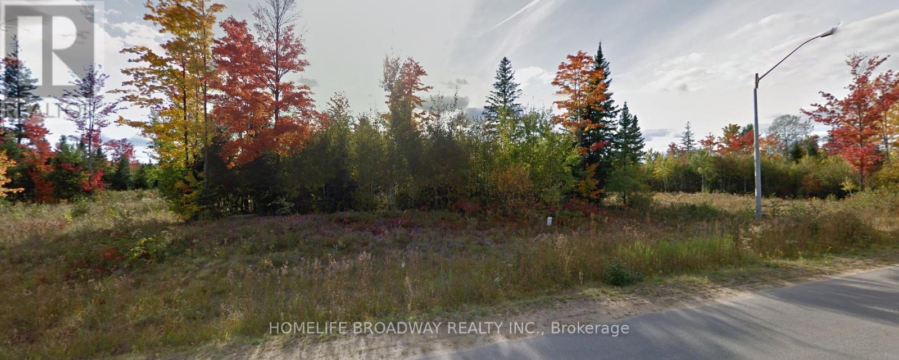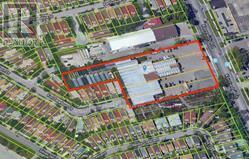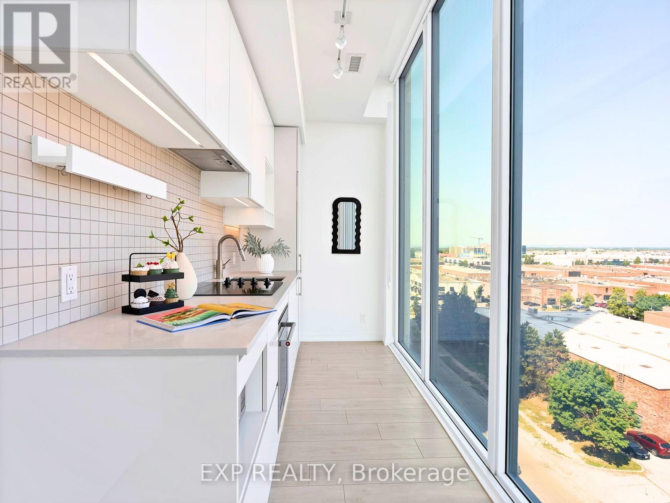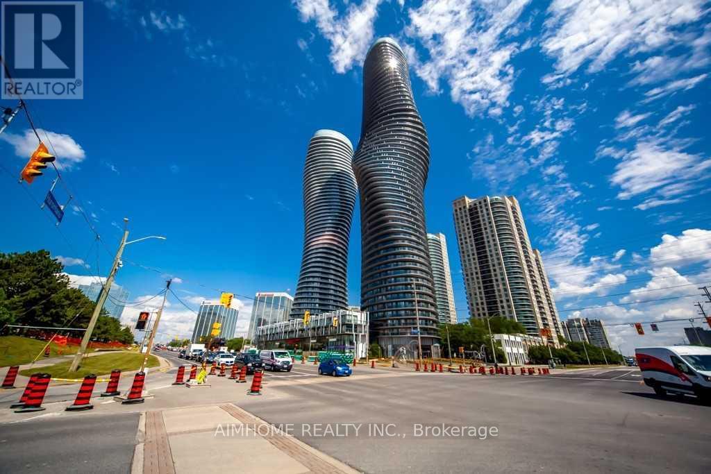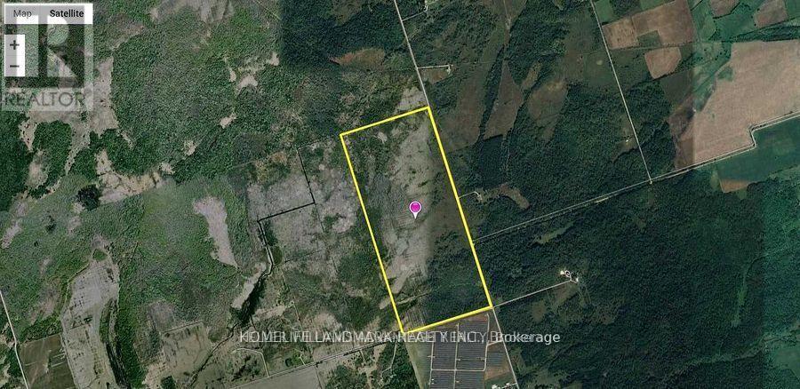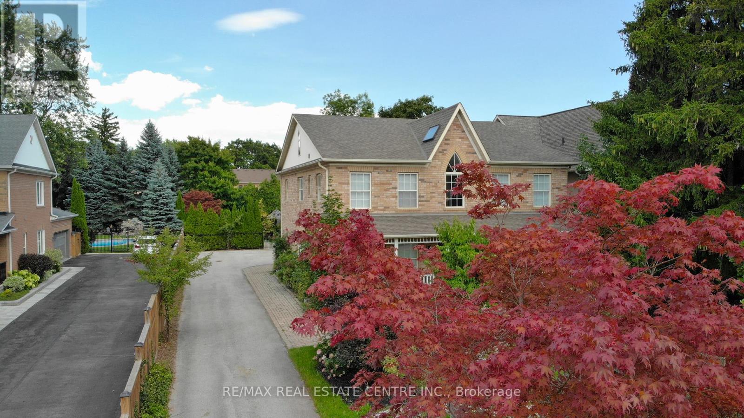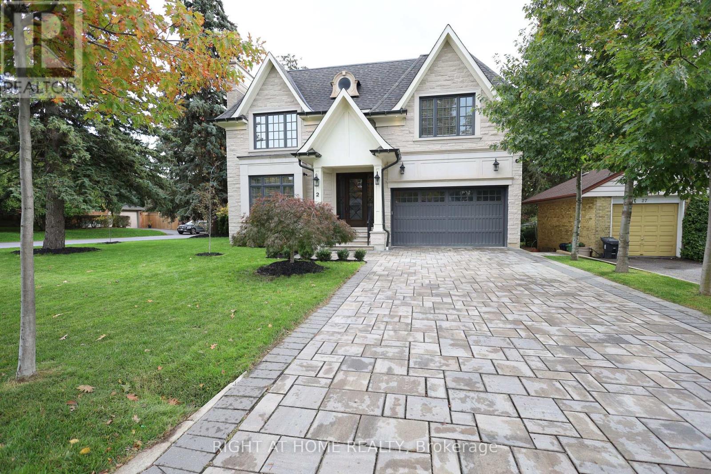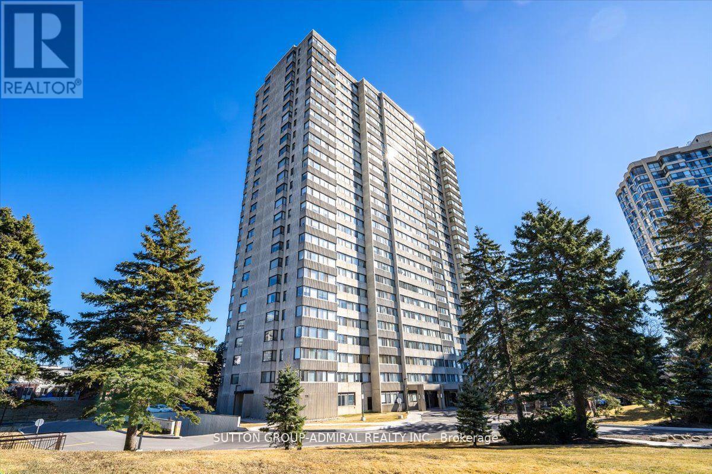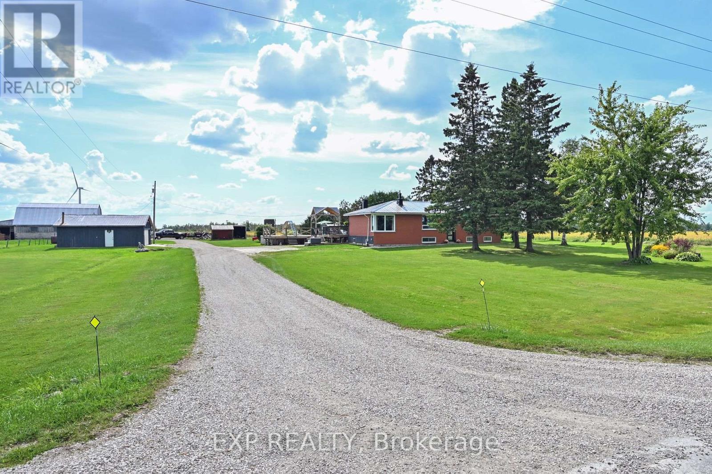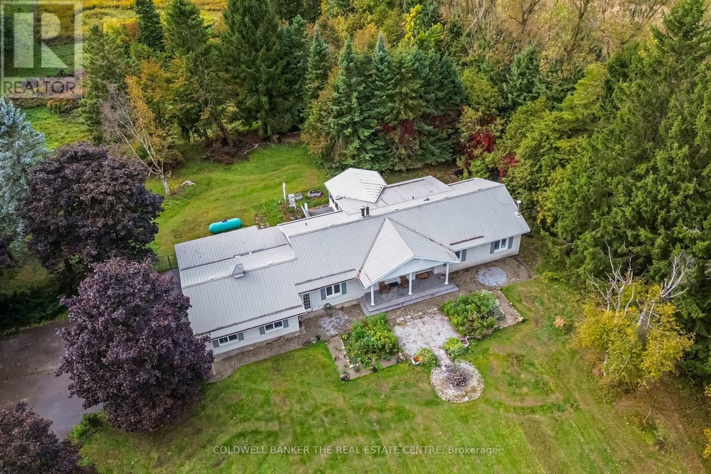174 Langstaff Road
Richmond Hill, Ontario
Welcome to 174 Langstaff Rd . Surrounded by multi-millions dollars houses in the South Richvale community of Richmond Hills. This could be your next dream house on a almost 10,000 ft2 corner lot. This spacious bungalow has 3 bright bedrooms on the main floor and another 2 bedrooms in the basement. This corner lot house offers lot of natural light in a private & tranquil neighbourhood. Minutes drive to Highway 7, Yonge St & Highway 407. Closed to good schools and 2 private school. 6 parking spaces on the large driveway. Must be seen. (id:61852)
Right At Home Realty
423 - 4263 Fourth Avenue
Niagara Falls, Ontario
Welcome to modern Condo Townhouse is perfect for first time buyers, downsizers, small families , or even as an Airbnb investment. Featuring a bright open-concept layout with luxury vinyl plank flooring, 2 bedrooms, 2 bathrooms, and a private deck with serene green views, this modern home offers comfort and convenience at every turn. Enjoy stainless steel appliances, dedicated parking right at your doorstep, and plenty of visitor parking for guests. Ideally located just minutes from Niagara Falls attractions, the Go Station, Great Wolf Lodge, top wineries, restaurants, and with quick QEW access to Toronto and the USA, this home truly combines style, location and easy living. Book your private showing today. (id:61852)
Trimaxx Realty Ltd.
Lot 19 Nicklaus Drive
Bancroft, Ontario
Vacant Land in Bancroft! Build your Large Dream Home OR Custom Tiny Home in the Upscale + Scenic Bancroft Ridge Golf & Lifestyle Community! Drive Only Minutes to Shopping, Groceries, Hospital, Schools, Lakes + the Conveniences of Bancroft. You're just steps away to the Golf Course + the Heritage Trail for ATV's + Snowmobiles! Some of the Neighbours Down The Road Have Already Built Their Homes! Hydro/Electricity + Municipal Water at the Lot Line! Good Cell Service + High Speed Internet Available in the area! 4 Season Road with Street Lights! Hydro/Electricity and Municipal Water Is Available At The Lot Line! Good Cellphone Reception/Cellular Service! High Speed Internet is also Available. Property is Located on a Four Seasons Road with Street Lights! Already Homes Built on the Road. (id:61852)
Homelife Broadway Realty Inc.
3020 Kennedy Road
Toronto, Ontario
Opportunity to lease 1-2.28 Acres, ready-to-go site, fully fenced for short term lease. Can be used as parking lot and storage. 396 Ft Frontage Parcel Includes Municipal Addresses Of 3000,3004,3008,3012,3020. Lot Is Irregular. Strategically Located In Highly Desired Residential Neighborhood Of L'amoreaux (id:61852)
Master's Trust Realty Inc.
Unit 811 - 950 Portage Parkway
Vaughan, Ontario
Home Is Where the Subway Is -- Live in the Heart of Downtown Vaughan! Welcome to Unit 811 at 950 Portage Parkway where convenience meets modern urban living! This bright and functional studio suite is perfect for first-time buyers, investors, or anyone looking to simplify their lifestyle without compromising location. Why You'll Love It: Efficient open-concept layout with smart design, Ultra-low maintenance fees at $255/month - includes one YMCA membership per unit and high-speed internet (keep more in your pocket while growing long-term equity), Sleek modern kitchen with integrated appliances, Floor-to-ceiling windows bringing in tons of natural light, Private balcony to enjoy your morning coffee or evening unwind. Unbeatable Location: Just steps to Vaughan Metropolitan Centre (VMC) Subway Station. Quick access to Hwy 400/407/7, York University, and downtown Toronto. Minutes to Vaughan Mills, IKEA, Costco, and Walmart Supercentre and Canada's Wonderland. Surrounded by shops, cafes, restaurants, parks, and major employers. Downtown core of Vaughan at your doorstep. They say location is everything. How about living next to the subway? Opportunities like this don't come often. Don't miss your chance to own in the heart of Downtown Vaughan! (id:61852)
Exp Realty
3807 - 60 Absolute Avenue
Mississauga, Ontario
Gorgeous Condo With North East View Located In The Heart Of Mississauga In The Iconic Marilyn Monroe Building. Open Concept Layout With Newer Vinyl Floors. Bright Layout Allowing Light Into The Kitchen Featuring Granite Countertops, Stainless Steel Appliances And Breakfast Bar. Stainless Steel Fridge, Stove, Dishwasher And Stacked Washer And Dryer. 1 Parking, 1 Locker. Close To Square One Shopping Mall, Restaurants And The 403. Absolute Club Offers 30,000 Square Feet Of World Class Amenities For The Residents. (id:61852)
Aimhome Realty Inc.
Lot 1 Concession 7 Road
Brock, Ontario
Power Sale and Power Sale. Best Deal in the area. Hold it and great investment for long term. Try your offer. Excellent opportunity to own 203.7 acres on the corner of Thorah Concession Rd 7 and Simcoe St. It is Developer's Dream to rezone to an industrial warehouse and storage. Well on property (as is) and windmill (as is). Sold as and where is. Show and sell. Don't miss your golden chance to have this great deal. (id:61852)
Homelife Landmark Realty Inc.
6901 Early Settler Row
Mississauga, Ontario
A Custom-Built Valemont Home set on an impressive 230-ft premium lot in one of the areas most prestigious multi-million-dollar neighborhoods. Designed for both luxury and comfort, this property offers unmatched outdoor living with a charming gazebo, beautifully landscaped garden, a serenic Japanese Koi pond with a flowing stream, and an inground swimming pool surrounded by lush greenery, and a custom built wood burning pizza oven.The home showcases Italian granite and maple hardwood flooring, the layout designed with open concept for modern living. The kitchen is equipped with high-end stainless steel appliances, granite countertops, and a large central island.The family room exudes warmth with its inviting fireplace.Upstairs, the primary suite is a true retreat. Designed with spa-like comfort in mind, this space features a spacious layout, walk-in closet, and a luxurious en-suite bathroom complete with a glass shower, soaker tub and double vanity.The residence features a fully finished basement that offers generous additional living space and ample storage, 3-bedroom in-law suite with a double door separate entrance, full kitchen, laundry room and oversized windows an ideal space for extended family or an excellent income-generating opportunity.Situated near top-ranked schools, scenic conservation areas, and neighborhood parks, this remarkable home blends timeless elegance, functionality, and a highly sought-after location (id:61852)
RE/MAX Real Estate Centre Inc.
2 Finchley Road
Toronto, Ontario
Spectacular, Unique Design 5 Bdrm, 6 Bath Detached Home In Prestigious Edenbridge-Humber Valley! Over 6000 Sq.Ft. Of Exceptional Living Space Featuring 10 Foot Ceilings, A Private Expansive Yard W/ Exquisite Landscaping & Mature Trees. High-End Kitchen W/ Open-Concept Living Room, Formal Dining & Living Rooms On Main Floor. Oversized Primary Suite Showcases An Incredible W/I Closet, Private Patio & Luxurious Ensuite. Lower Level Includes Home Theatre, Large Rec Room & Walkout To Patio & Yard. A Breathtaking, One-Of-A-Kind Residence In An Incredible Neighbourhood - The Perfect Blend Of Elegance, Space & Sophistication! (id:61852)
Right At Home Realty
1501 - 133 Torresdale Avenue E
Toronto, Ontario
Step into elegance with this exquisite, fully renovated 2-bedroom + den, 2-bathroom condo in the prestigious North York community. Nestled amidst the lush, serene landscapes of G. Ross Lord Park, this meticulously upgraded 1,060 sq. ft. residence offers an unparalleled blend of sophistication and modern comfort. Designed with a seamless open-concept layout, the space is bathed in natural light, accentuating the rich vinyl flooring and carefully curated finishes.The gourmet kitchen is a chef's dream, featuring stunning quartz countertops, and backsplash,and top-of-the-line appliances (only 3 years new). The versatile den serves as the perfect home office, an inviting third bedroom, or a charming playroom. Indulge in the convenience of an en-suite locker, providing ample storage without compromising on style. Every detail has been thoughtfully designed to offer the perfect balance of luxury and functionality. The building offers excellent amenities including a gym, pool, sauna, ping pong and billiards room, with a bus stop to finch station commuting and outdoor activities are effortless plus the highly anticipated new Centennial library set to open in 2025. Combining pace, comfort and convenience this condo is a fantastic place to call home! (id:61852)
Sutton Group-Admiral Realty Inc.
77384 7th Line S
Melancthon, Ontario
Escape to peaceful country living just minutes from town in this beautifully updated rural retreat. Nestled on 3 acres in scenic Melancthon, this spacious home offers over 3,000 sq ft of inviting living space, perfect for families or anyone craving room to roam.With 3+2 bedrooms and 2 full bathrooms, there's space for everyone to spread out and settle in. The interior blends charm and function with a welcoming country kitchen, refreshed finishes, and bright, open-concept living areas. Step outside to enjoy the above-ground pool, separate shop, and small barn - ideal for hobbies, storage, or weekend projects.Recent upgrades include brand-new mechanical systems and a durable steel roof, giving you comfort and peace of mind for years to come. Enjoy the tranquility of rural residential zoning while staying close to everyday essentials.This is where space, serenity, and smart updates come together. Welcome home. (id:61852)
Exp Realty
515490 2nd Line
Amaranth, Ontario
Rustic Charm Meets Modern Comfort Nestled on 34 peaceful Acres! Sun filled East-facing bungalow just 2 minutes from downtown Shelburne offers the perfect blend of country living & everyday convenience. Ideal for hobby farming, sustainable living, or simply enjoying the countryside serenity you've been searching for.Grand double-door entrance opens into a spacious main level, featuring extended living area with a cozy wood-burning fireplace, large dining area, renovated kitchen with quartz counters & a sun-filled addition perfect for year-round relaxation. Flexible space offers home-office set-up while upholding an open-concept layout featuring pot lights & hardwood floors and natural sunlight throughout. Primary bedroom includes an upgraded ensuite with quartz backsplash. Finished walk-out basement features large above-grade windows, additional kitchen, oversized recreational room, & potential for 2 additional bedrooms - ideal for guests or extended family. Steel roof on home adds long-term durability & peace of mind. In total, 7 functional outbuildings ready to support your true country lifestyle, including 3 chicken coops (one oversized), a 2-storey workshop with hydro, a powered barn perfect for agricultural equipment, & standing rustic shelters for goats & cattle.This is more than just a home - it's a place to plant your roots, raise animals, grow your own food. Define self-sufficient homesteading as you live in harmony with Nature. Come experience the magic of rural living, just minutes from town. (id:61852)
Coldwell Banker The Real Estate Centre
