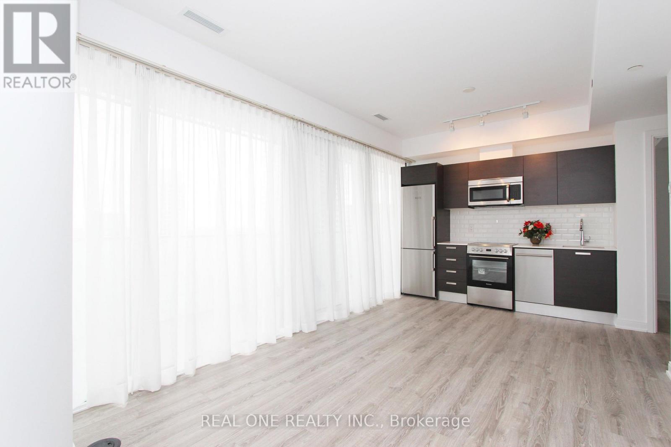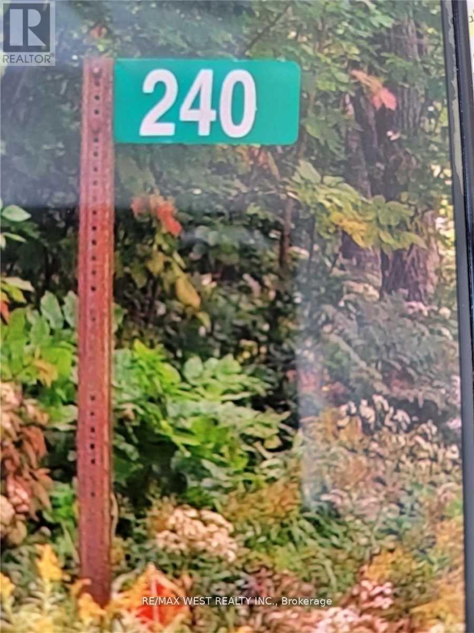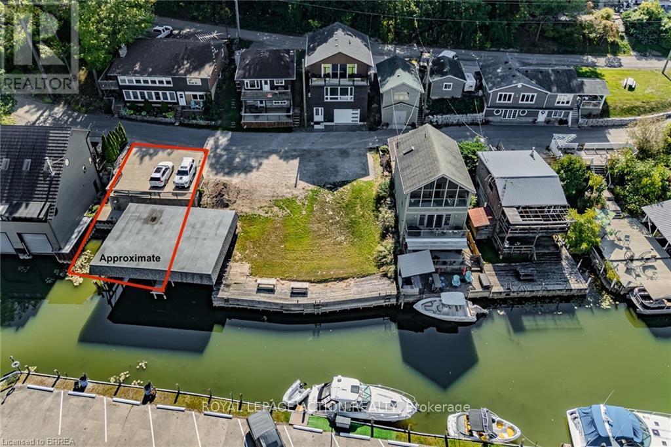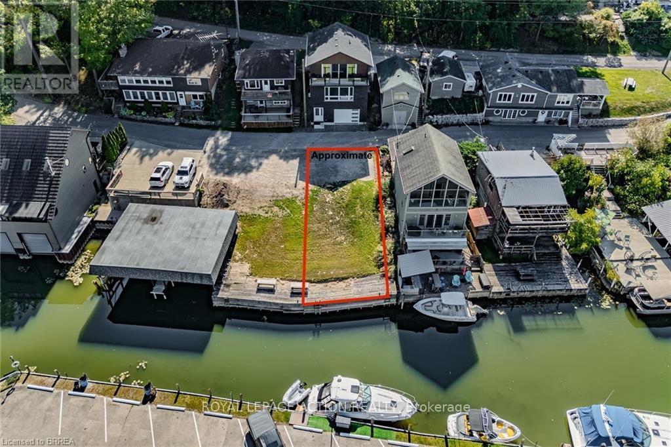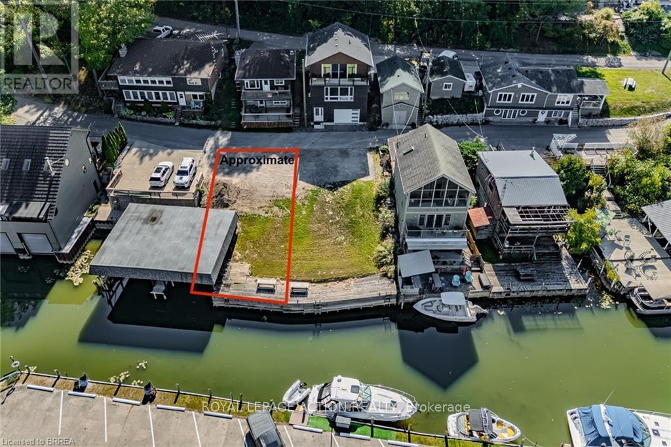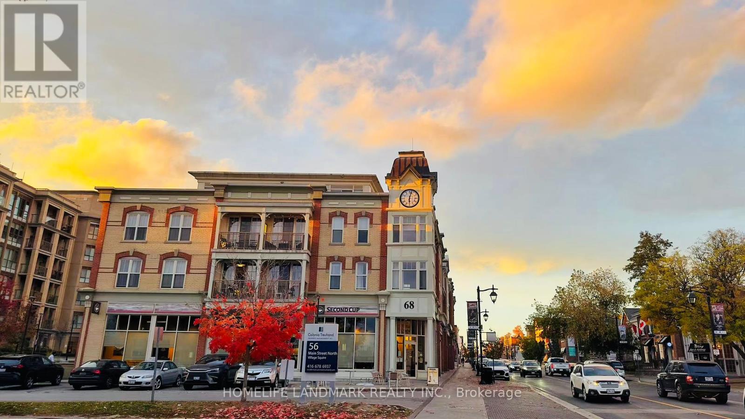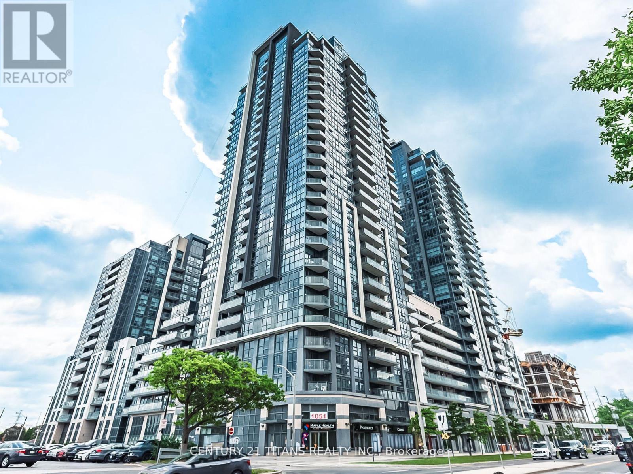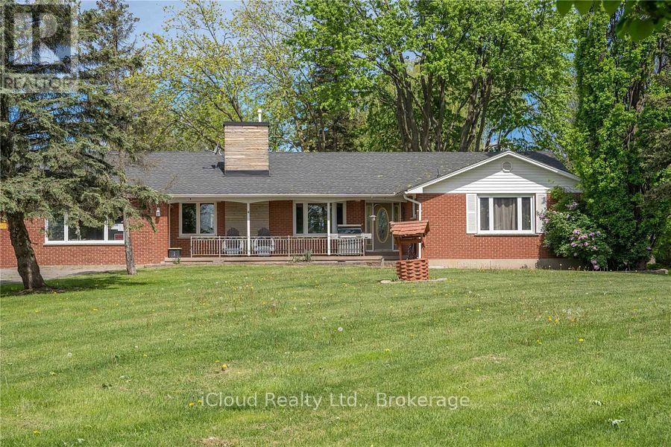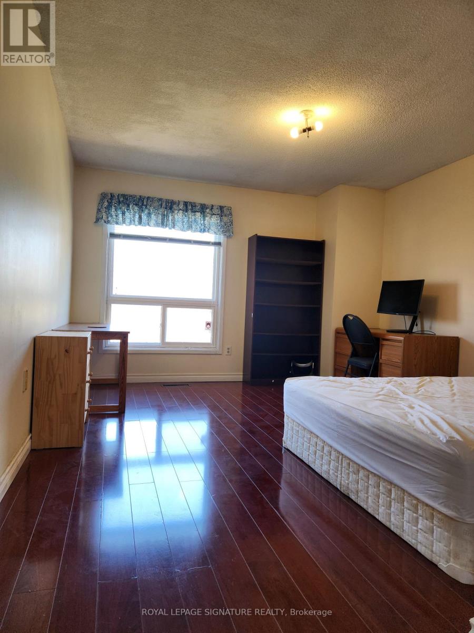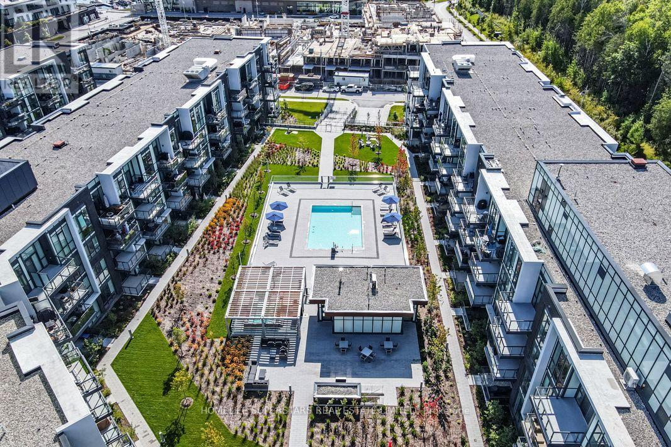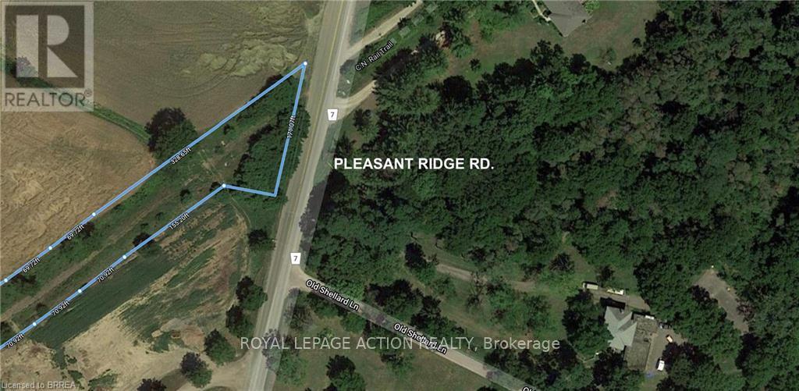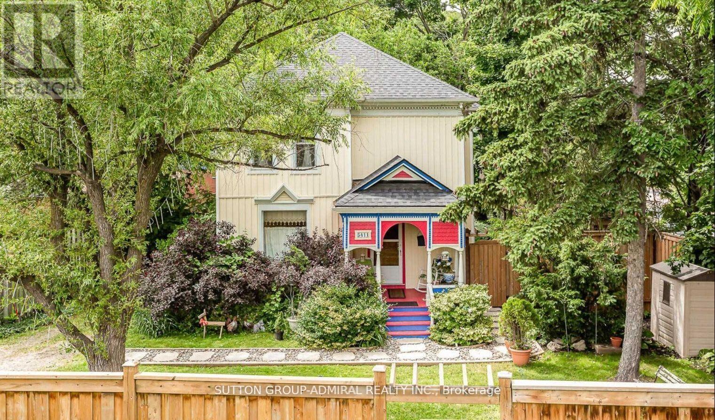3903 - 42 Charles Street E
Toronto, Ontario
5 Star Condo Living at Casa 2, Steps to Yonge And Bloor Subway Station In Downtown Core, Southwest Corner Two Bedroom Unit with 2 Full Washrooms. New Laminate Floor, Floor To Ceiling Windows, 9' Ceiling, Walk To Bloor Street Shopping! Soaring 20 Ft Lobby, State Of Art Amenities Including Fully Equipped Gym, Rooftop Lounge And Outdoor Infinity Pool. Steps To Yonge/Bloor Subway Entrance At The Back of The Building. Enjoy urban living with all amenities at an unbeatable price. Luxury and elegant finish, prestige building, split layout, southwest exposure, boasts abundant natural light and expansive views. (id:61852)
Real One Realty Inc.
250-400 Lake Road
St. Charles, Ontario
Welcome To The Whitestone, Approx 70 Acres Land. Zoning Residential - Code 100. Property Private And Serenity Is Your Way Of Life. Great For Future Developments Or Recreation Camping Site. Future Potential Farm With Campground/Mobile Home Park Located on Lake Road. Property has access thru Crown Land. Address has been assigned recently (id:61852)
RE/MAX West Realty Inc.
Lot 3 Douglas Street
Norfolk, Ontario
Looking for a potential building lot on the water.... this is it!! Rare opportunity to own waterfront property in beautiful Port Dover! This lot is situated on the Canal, complete with boat house, scenic views and is in a very desirable location. Port Dover is experiencing exponential growth and this is a rare opportunity to acquire a waterfront property. The property is surrounded by existing cottages/homes with anticipation of future development in the immediate area as well. What a location!-Walk downtown, take your boat to the beach or explore Norfolk County's wineries, walking/biking trails, boating, fishing, swimming, craft breweries, zip lining, local shops & much more!! Don't miss your opportunity to build in one of Port Dover's most desirable areas. Assessed value is based on the vacant land and is subject to reassessment (id:61852)
Royal LePage Action Realty
Lot 1 Douglas Street
Norfolk, Ontario
Looking for a potential building lot on the water.... this is it!! Rare opportunity to own waterfront property in beautiful Port Dover! This lot is situated on the Canal, complete with decking, scenic views and is in a very desirable location. Port Dover is experiencing exponential growth and this is a rare opportunity to acquire a waterfront property. The property is surrounded by existing cottages/homes with anticipation of future development in the immediate area as well. What a location!-Walk downtown, take your boat to the beach or explore Norfolk County's wineries, walking/biking trails, boating, fishing, swimming, craft breweries, zip lining, local shops & much more!! Don't miss your opportunity to build in one of Port Dover's most desirable areas. Assessed value is based on the vacant land and is subject to reassessment (id:61852)
Royal LePage Action Realty
Lot 2 Douglas Street
Norfolk, Ontario
Looking for a potential building lot on the water.... this is it!! Rare opportunity to own waterfront property in beautiful Port Dover! This lot is situated on the Canal, complete with boat house, scenic views and is in a very desirable location. Port Dover is experiencing exponential growth and this is a rare opportunity to acquire a waterfront property. The property is surrounded by existing cottages/homes with anticipation of future development in the immediate area as well. What a location!-Walk downtown, take your boat to the beach or explore Norfolk County's wineries, walking/biking trails, boating, fishing, swimming, craft breweries, zip lining, local shops & much more!! Don't miss your opportunity to build in one of Port Dover's most desirable areas. Assessed value is based on the vacant land and is subject to reassessment. (id:61852)
Royal LePage Action Realty
501 - 68 Main Street N
Markham, Ontario
A Sunny, 2 Bed 2 Bath Corner Unit In A Friendly Boutique Building In The Heart Of Markham Village. 9 Foot Ceilings, South West Windows W Walk-Out Balcony. Upgraded Kitchen W/Stainless Appliances, Granite Counters & Undermount Sink, Stunning Master W/Walk-In Closet. Wood Flooring Throughout The Entire Unit. Each Bedroom W/Private Bathroom. Walk-In Shower + Tub. 1 Parking Included. Relax By The Rooftop Deck With Bbqs, Gym, Roof Top Garden, Concierge, Guest Suites, Lounge, Visitor Parking. Wheel Chair Accessible Unit With Ramps. Only 1 Km To Hwy 407. Restaurants & Patios, Shops, Salon, Banks, Cafes @ Doorstep. Walk To Go Station, Bike Trails And More... (id:61852)
Homelife Landmark Realty Inc.
203 - 30 Meadowglen Place
Toronto, Ontario
Turnkey Investment! 1-bed condo leased at $2,000/mo until Oct 2026. Earn steady income from day one. This incredible 1-bedroom, 1-bath condo offers an amazing living experience in a prime Toronto location. Enjoy abundant natural light through large, floor-to-ceiling windows and the convenience of a 2-piece ensuite laundry. The unit also features an oversized balcony, perfect for relaxing outdoors. Residents have access to top-notch amenities, including a gym, party room, games room, Sesonal pool, and 24/7 concierge service. With public transit steps away and easy access to Highway 401, Scarborough Town Centre, Centennial College, and the University of Toronto, everything you need is within reach. Net cap ~5.2%. Ideal hassle-free investment. (id:61852)
Century 21 Titans Realty Inc.
3736 Old School Road
Caledon, Ontario
Prime Location with Exceptional Development Potential, This generous 12.40-acre lot, as detailed in the Geo Warehouse, offers an outstanding opportunity for developers and builders. Located in a rapidly growing area, its strategically positioned within the Caledon City community zoning plan, which designated as community area (development possibilities from 2026 to 2032 as per city of Caledon). The property is just minutes away from Brampton and Highway 410, with the forthcoming Highway 413 further enhancing its accessibility and attractiveness. Builders will appreciate the substantial space for large-scale residential projects, while developers can leverage the forward-looking zoning plan that supports future residential growth. This property promises significant returns and is an excellent investment in a thriving region. Don't miss this chance to capitalize on a high-potential residential opportunity. (id:61852)
Icloud Realty Ltd.
Upper - 4253 Trellis Crescent
Mississauga, Ontario
2 Bedroom (each room 900) in the 2nd floor for rent, parking included , share kitchen and bathroom, located In The desirable area of Erin Mills And Folkway. Close To Highway 403 And Qew. Very Convenient Location. Minutes to Erin Mills Mall, schools,walking distance to the parks , shopping center & public Transit. 1 bus directly to UOT Mississauga. Fully Furnished. Students are welcome. (id:61852)
Royal LePage Signature Realty
324 - 415 Sea Ray Avenue
Innisfil, Ontario
Everyday is a Friday here at Magnificent High Point Condo at FRIDAY HARBOUR, Fully Upgraded New, Overlooking Courtyard with Outdoor Pool and All Year-Round Hot Tub One Bedroom with Large Balcony & west Sun filled Exposure, beautiful kitchen with the best choices for finishes! Open to living area, bright and airy, Enjoy access to everything that comes with lakeside luxury: outdoor pool overlooking the Marina, Hot Tub, Fitness Centre and seasonal Recreation Facility. Live on 200 Acres Nature Preserve Has 7 km Of Hiking Trails, "The Nest" 18 Hole Golf Course, Boating, Marina, Beach Club, The Pier, Year Around Activities And Events!!! Boardwalk With Great Restaurants, Shops, LCBO, Starbuck, FH Fine Food Store And Much More. (id:61852)
Homelife Superstars Real Estate Limited
161 Pleasant Ridge Road
Brant, Ontario
Here's something unique...A potential building lot just on the outskirts of Brantford. This parcel is approximately 5 acres and is located in a rural setting on sought-after Pleasant Ridge Road. This property has two road fronts (Pleasant Ridge & Arthur Roads) allowing the possibility to build your dream home & have separate access to a workshop or possibly for an additional residence, one on Pleasant Ridge Rd. & the other on Arthur Rd. Natural gas at Pleasant Ridge. The best of both worlds; nature at your door step & the city just minutes away. Seller willing to entertain a Vendor Take Back Mortgage with decent downpayment. Please reference pictures to get an indication of the 5 acres and the lay of the land. House plans are available for review for interested buyers. Buyer to complete their own due diligence with respect to zoning/building permits/guidelines/ restrictions and intended future use. (id:61852)
Royal LePage Action Realty
5411 Portage Road
Niagara Falls, Ontario
Victorian Two Storey Gem. 4 proper size Bedrooms, Family Room w/Fireplace, Eat-In Kitchen, 3Bathrooms on 2 levels, Original Wood Trim And Doors. Amazing Oversized Backyard with LimitlessPossibilities, Fully Fenced and Private Lot, Beautiful Mature Trees Give Cottage like Vibe,New Deck With Hot Tub, Sauna and Relax area. With little of imagination this home could beClient Remarksyour generational Estate. (id:61852)
Sutton Group-Admiral Realty Inc.
