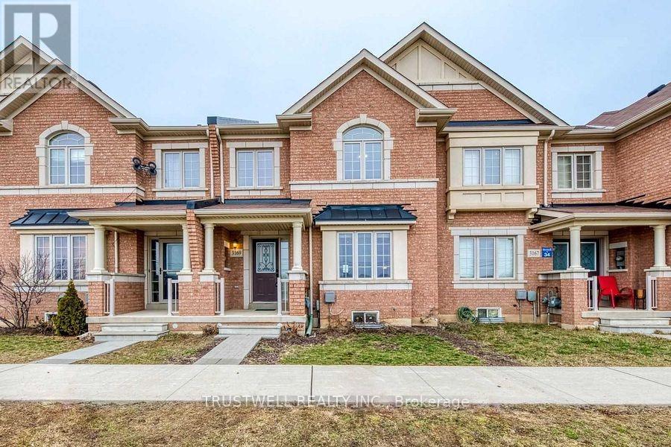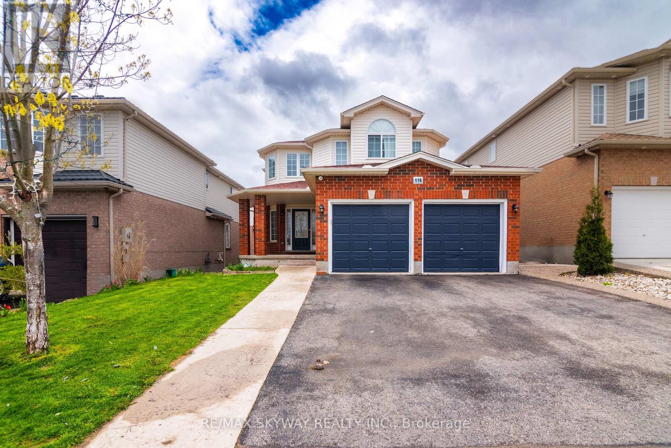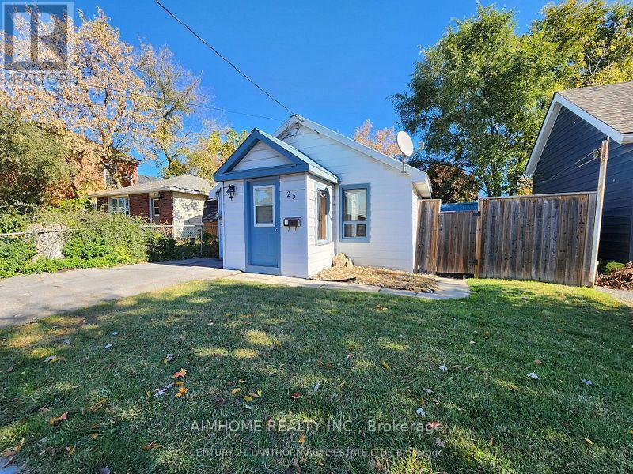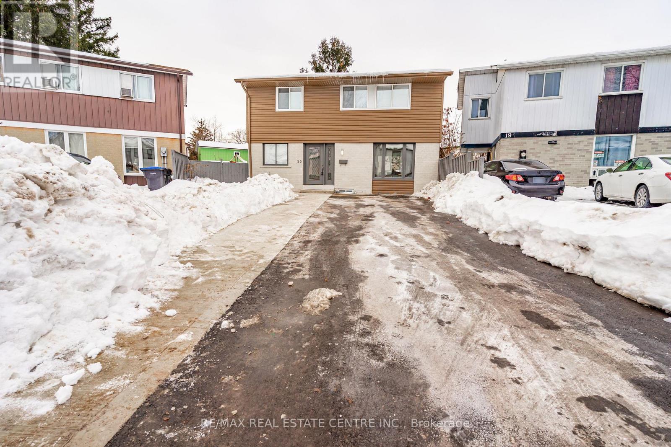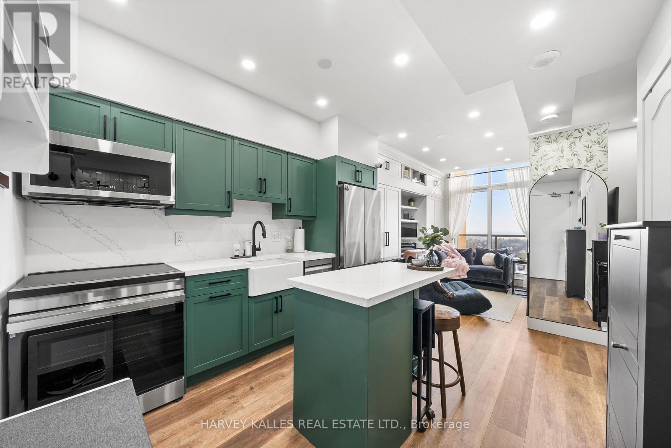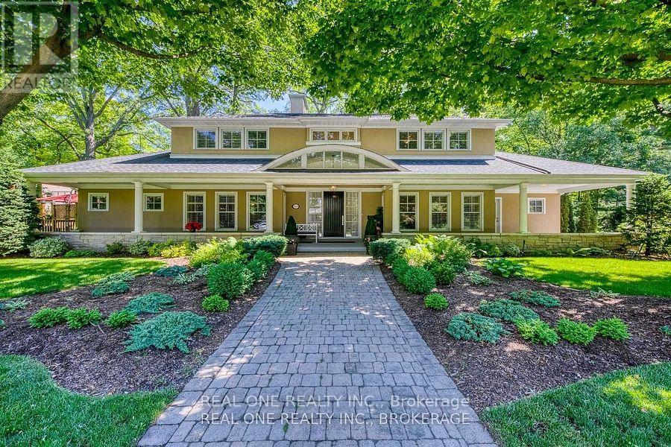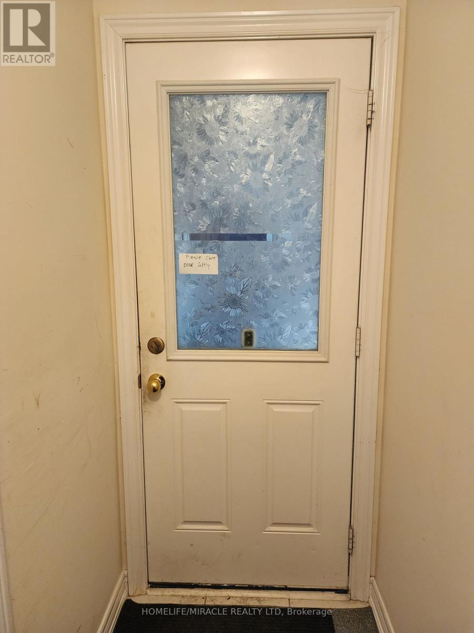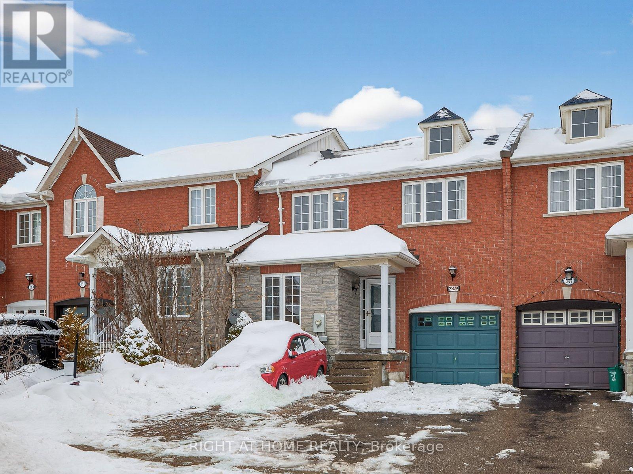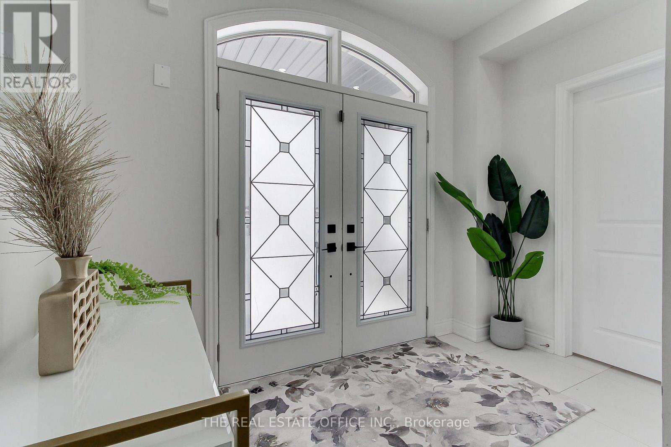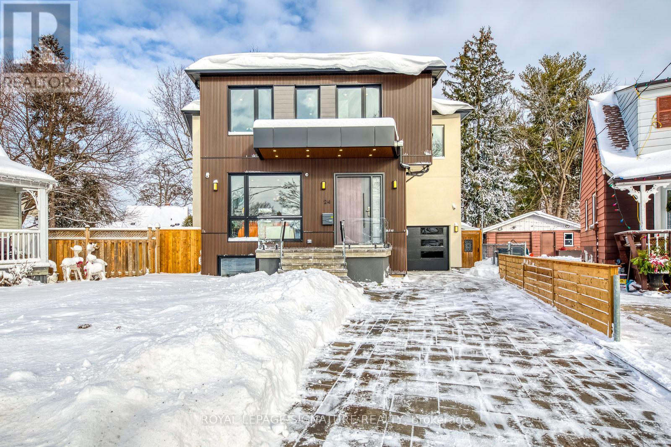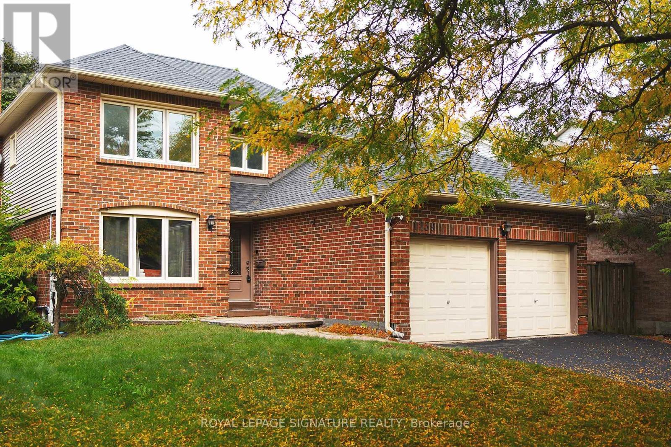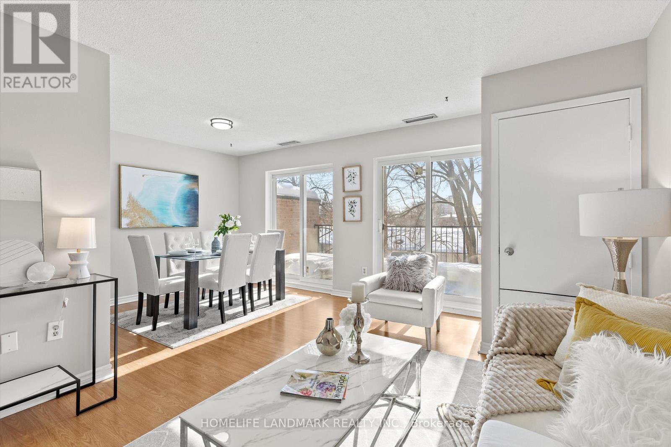3169 Neyagawa Boulevard
Oakville, Ontario
Location, Location, Location! The moment you open the front door, you're welcomed by a spacious, open layout that lets you breathe freely. No neighbors watching you-just privacy and comfort! Beautiful Updated Kitchen, Quartz Counter Tops With Granite Undermount Sink, Updated S/Steel Appliances. Family size Breakfast Area With W/O To Deck (Thru Laundry). Bright Living Room and Dining Room with Hardwood Flooring & Pot Lights. Finished Basement, as Recreation Room With Pot Lights, 3Pc Bath! Large size Primary Bedroom, W/I Closet & 4Pc Ensuite With Soaker Tub & Separate Shower. Some furniture included; no need to buy basic household furniture. Beautiful Views From The Front Of The Home Overlooking North Park, Sixteen Mile Sports Complex & Glenorchy Conservation Area! Large Windows In Bedrooms Allowing Ample Natural Light. Convenient Main Floor Laundry With W/O To Private Backyard Deck With Access To 2 Car Detached Garage. Lots Of Space For Your Growing Family, Bonus 2 Car Garage! Amazing Location In Popular Preserve Communities With Amenities Just Steps Away... Parks & Trails, Sports Complex, Library, Shopping & Restaurants, Hospital, Schools & More! (id:61852)
Trustwell Realty Inc.
116 Severn Drive
Guelph, Ontario
Your perfect family home search ends here, priced very reasonably for a 4 bedrooms detached property. This premium property features 4 bedroom home sitting on a 40ft lot with finished walkout basement. This home is overlooking a park in the front & pond views in the back. Huge front porch welcomes you into an open to above foyer. The house features a huge deck with gazebo in the backyard. Private & Separate laundry for upstairs. Carpet free home. Looking for responsible tenants who will care for the property. All applicants are subject to background checks. (id:61852)
RE/MAX Gold Realty Inc.
25 Bettes Street
Belleville, Ontario
Detached bungalow house on a quiet street. An excellent investment property. A great opportunity for a first time home buyer. Steady income stream as a rental property. Presently rented $1632.00. 2 bedroom, 1 bathroom 1.5 storey, Buyers agree to assume existing tenants, The property features a private outdoor deck area and a large shed providing space for tool and equipment storage. Metal roof in good condition. Located near VIA rail train station Being sold in as-is condition. (id:61852)
Aimhome Realty Inc.
20 Hayden Court
Brampton, Ontario
Like Brand New! Fully Renovated, Huge Pie Shaped Backyard,2 Storey Home in Great Location. Spacious 3+ 1 Bed & 4 Bath. Finished Legal Basement with Separate Entry with Kitchen, 1 Bed & 4pc Bath with All Permits. Quick Walk to Amazing Chinguacousy Park with Plenty of Family Fun & Recreational Activities. All the Comforts of A New Home w/ New Appliances, Flooring, Paint, Furnace, Plumbing & Electrical. New Driveway, Back Patio & Sidewalk. New Kitchen w/ Plenty of Cupboard Space & Quartz Counter, Lg Window to the Back & Tile Floors. Open Concept Dining / Living Room w/ Hrdwd Floor, Lg Picture Window & Patio Door to the Back Yard. 2nd Level with 3 Good Side Bedrms & Main 4pc Bath. Large Fully Fenced Back Yard with BBQ Patio. Great Space for the Whole Family to Relax & Enjoy. Close to Schools, Public Transit, Shopping & Dining. Quick Access to Queen St. & 410 Highway or Airport & 407 Highway. A Must See Home & Location! (id:61852)
RE/MAX Real Estate Centre Inc.
1305 - 4 Elsinore Path
Toronto, Ontario
Welcome to suite 1305 of 4 Elsinore Path, a fully furnished one bedroom apartment that has been fully custom designed by the owner from top to bottom; where modern sophistication meets everyday comfort. If you are looking for a turn-key luxury space to call home, this is for you! Custom millwork, designer finishes, chic and hidden smart-storage solutions, a double-sided fireplace, motorized blinds and more! This suite comes with one parking space and a south facing balcony where Lake Ontario is in your view. The bedroom area is well-proportioned and calming, complemented by modern design and custom elements that enhance storage without compromising design. Every detail has been carefully considered to balance form and function, delivering a turnkey living experience! Perfectly suited for young professionals who value smart living without compromising on the luxuries of life. This thoughtfully designed residence is unlike any one bedroom apartment you have seen before. (id:61852)
Harvey Kalles Real Estate Ltd.
249 Poplar Drive
Oakville, Ontario
Exquisite Family Home in Coveted Southeast OakvilleNestled on a quiet, family-friendly street, this elegant residence is ideally situated within the catchment of Oakvilles top-ranked schools, including E.J. James French Immersion Public School and Oakville Trafalgar High School. Just steps from the shores of Lake Ontario and a short walk to Downtown Oakvilles vibrant shops, dining, and waterfront parks, this home offers the perfect balance of lifestyle and convenience.Boasting over 7,000 sq. ft. of finished living space, the home features a main-floor primary suite with a luxurious 5-piece ensuite, five generously sized bedrooms on the upper level, and a fully finished basement complete with a nanny/in-law suite and 3-piece bath. Thoughtfully designed for both everyday living and entertaining, this residence combines comfort, functionality, and timeless appeal.Pictures are pre listing. (id:61852)
Real One Realty Inc.
75 Vanderpool Crescent
Brampton, Ontario
Stylish Features 3 bedrooms BASEMENT. 3 Bedroom + 1 Bathroom. A large Master, Laundry Room Is On The Main Floor. Laminate & Ceramic Throughout the Basement. Open Living Room/Dining Room & Kitchen, Walking Distance To Parks, School, 4 minute drive To Hwy. Bus stop outside of the door. 15-minute drive to Cortellucci Vaughan Hospital. All amethyst to 15 minute walk. Surrounded by scenic trails, parks, and lush greenery, this home offers a tranquil. (id:61852)
Homelife/miracle Realty Ltd
349 Wood Duck Lane
Newmarket, Ontario
Bright and spacious home featuring 3 Bedrooms + 3 Washrooms + 826 Sq. ft Basement, and two-car driveway, attached garage, and no sidewalk. Step inside to an inviting foyer that opens into an ample living room combined with dining area, perfect for entertaining family and friends. The cozy family room is ideally located beside the kitchen and breakfast area, overlooking the backyard and creating a warm, functional layout for daily living. The primary bedroom features a huge walk-in closet and a 4-piece ensuite, providing comfort and privacy. The unfinished 826 Sq. feet basement is awaiting your personal touch, ideal for a future recreation room, gym, office, or in-law suite. Enjoy your own backyard oasis with a west-facing view, offering beautiful sunsets and the perfect place to relax and unwind. Located just steps to trails, Bonshaw Park, and Poplar Bank Public School, with easy access to Yonge Street and major highways for effortless commuting. Strategically located near parks, major retail, and professional services - yet nestled within a quiet, family-friendly neighborhood setting. This Could be your next Home! (id:61852)
Right At Home Realty
1533 Prentice Road
Innisfil, Ontario
Executive detached home by Fernbrook Homes in prestigious Belle Aire Shores, Innisfil. Over 3,100 sq ft above grade with 5 bedrooms, 4 bathrooms, 10-ft ceilings, pot lights, and extensive upgrades throughout. Chef's kitchen with quartz counters, extended cabinetry, large island, and Samsung BESPOKE appliances. Primary suite with spa-like ensuite and walk-in closet; all bedrooms include walk-ins and second-floor laundry.Approx. 1,100 sq ft partially finished walk-out basement with separate entrance, framed for 3 bedrooms and a 3-piece bath, offering excellent income or in-law suite potential. 200-amp service. Rare 3-car tandem garage, parking for 7, no sidewalk, interlock surround, 16' x 16' deck, and gas lines for stove & BBQ. Over $50,000.00 in renovations and upgrades. 1100 partially finished basement with 3 bedrooms 3 peice bath, seperate entrance. (id:61852)
The Real Estate Office Inc.
24 Merritt Road
Toronto, Ontario
Located on a quiet court, this brand new 2-storey custom-built detached home sits on a generous pie-shaped lot with an expanded rear yard. Designed with long-term family living in mind, the home offers four bedrooms on the upper levels, along with a dedicated mid-level storage/playroom that provides flexible space for children, a home office, or additional family use.The thoughtfully designed layout features open-concept principal rooms, excellent storage throughout, and practical flow for everyday living. The lower level includes two additional bedrooms, offering strong flexibility for extended family living, guests, or potential rental use.Situated in a well-established, family-friendly neighbourhood and within the Selwyn Public School catchment area, the property is surrounded by multiple parks and recreational facilities, with a public indoor pool within walking distance. The location provides easy access across the city while maintaining a quiet residential setting.A rare opportunity to own a brand new custom home in a mature neighbourhood, ideal for families seeking space, flexibility, and long-term value.The new property tax has not been assessed yet. (id:61852)
Royal LePage Signature Realty
1239 Barnwood Square
Pickering, Ontario
Welcome to the Maple Ridge Community, a highly desirable and family-friendly neighborhood in Pickering. This well-maintained home is bright, spacious, and thoughtfully designed, offering a functional layout that suits both everyday living and special occasions. Whether you're gathering with family, entertaining friends, or simply enjoying quiet time, the homes inviting atmosphere makes it easy to move in and start creating lasting memories. Moreover, nestled in a mature residential area, the community combines peace and privacy with excellent convenience. The Pickering GO Station is just minutes away, connecting you seamlessly to downtown Toronto and beyond. When it comes to daily living, everything you need is close at hand. The Shops at Pickering City Centre offers a wide range of shopping, dining, and services, while the surrounding parks, green spaces, and family-oriented recreational facilities make it effortless to enjoy outdoor activities and maintain a healthy lifestyle. (id:61852)
Royal LePage Signature Realty
290 - 165 Cherokee Boulevard
Toronto, Ontario
Beautifully maintained, South-Facing and Sun-Filled 3-bedroom plus den condo townhouse in a highly sought-after North York location. This rare and desirable exposure offers abundant natural light throughout the day, extended sunshine hours, and tranquil views of mature trees, ensuring exceptional privacy. Featuring a newly upgraded high-efficiency furnace (2024), representing an approximately $10,000 investment, this home delivers enhanced comfort, energy efficiency, and peace of mind for years to come. The spacious den can easily function as a fourth bedroom, home office, or guest suite, providing excellent flexibility for growing families or multi-generational living. Thoughtfully designed with laminate flooring throughout, the home combines durability with modern appeal. The bright, open-concept living and dining areas seamlessly extend to an oversized private balcony - perfect for entertaining, outdoor dining, or simply relaxing while enjoying the serene treed outlook. Nestled in a quiet, family-friendly neighbourhood, this home is within walking distance to Seneca College, elementary schools, parks, TTC transit, and shopping amenities. Enjoy convenient access to Highway 404 and 401, making commuting across the GTA effortless. (id:61852)
Homelife Landmark Realty Inc.
