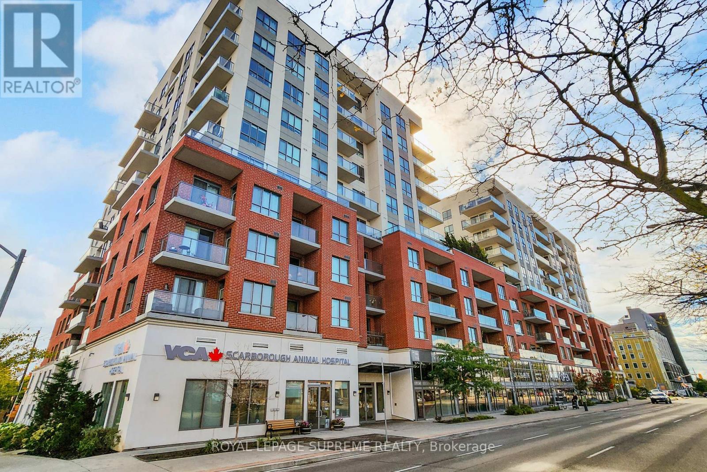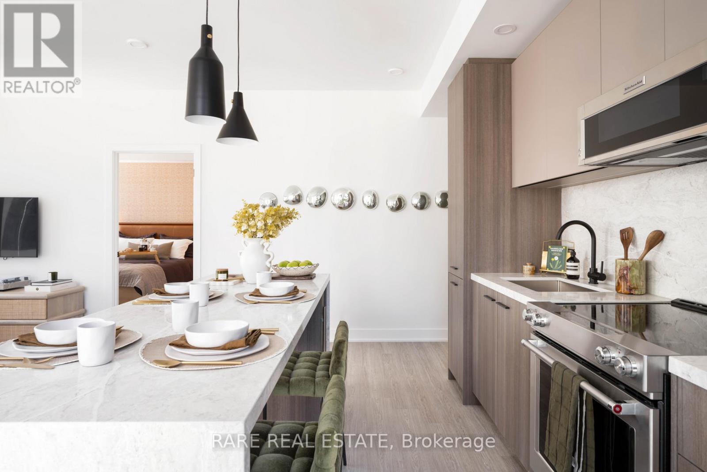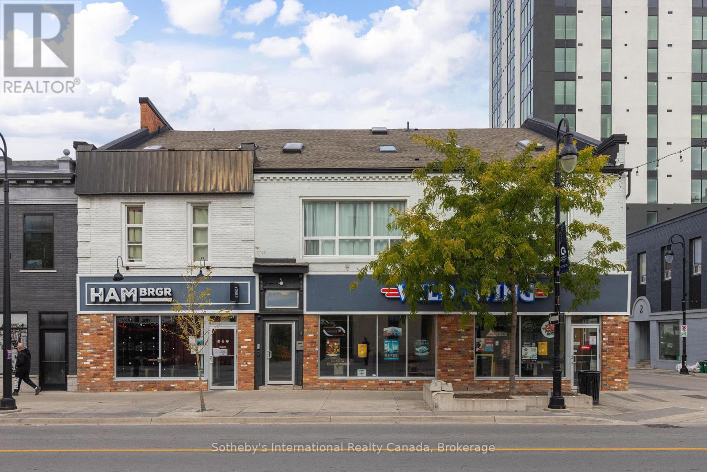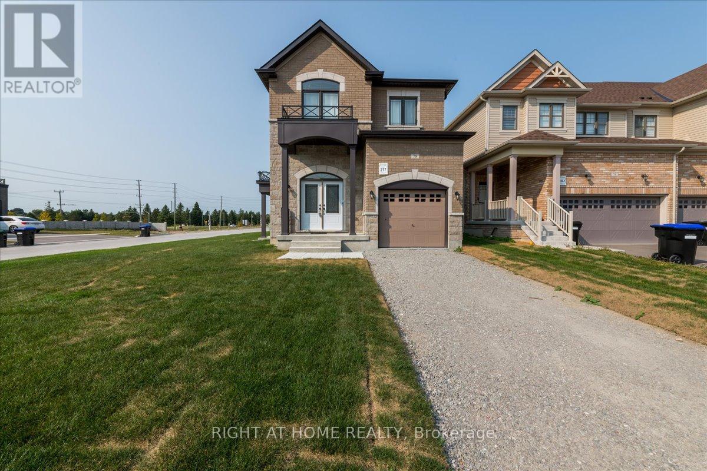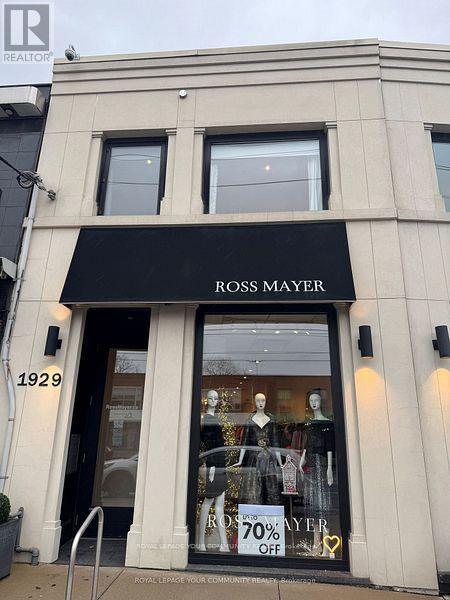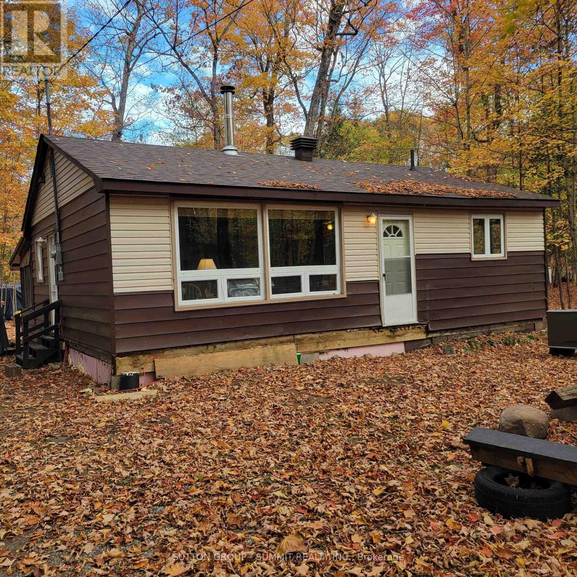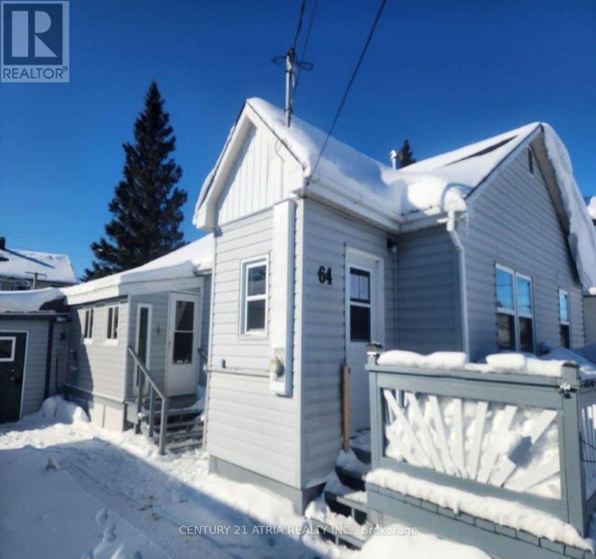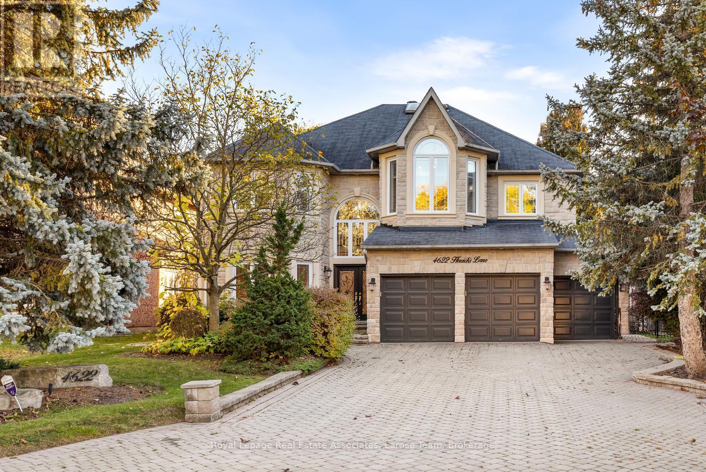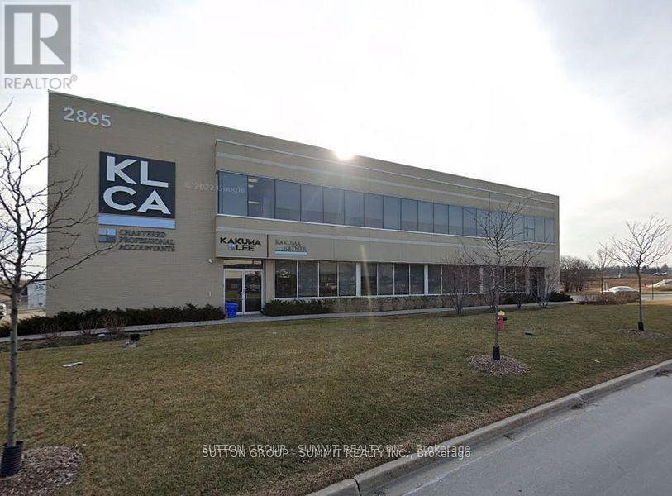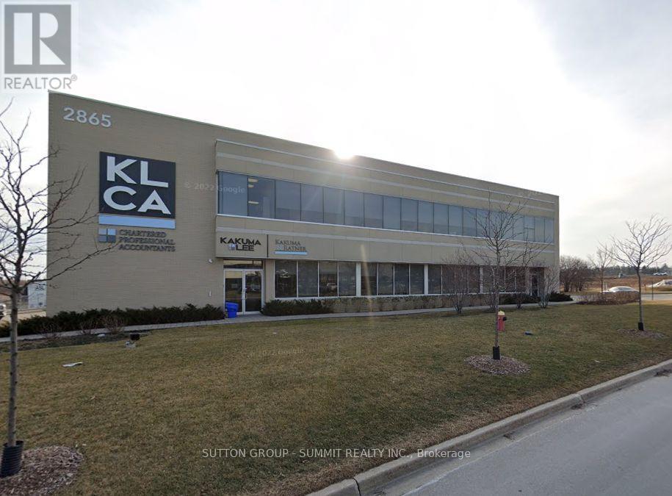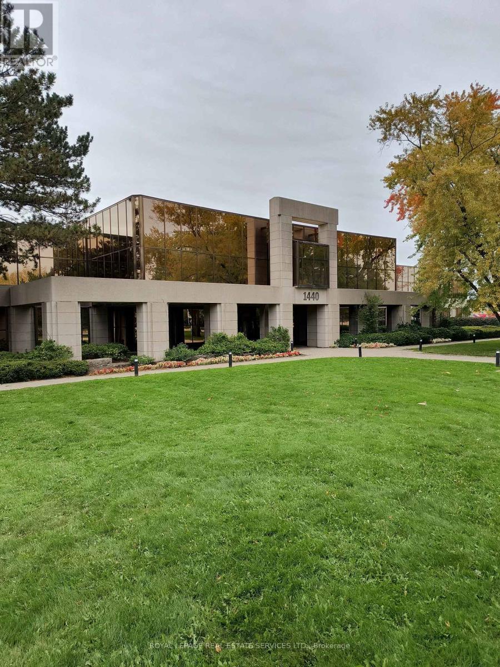606 - 22 East Haven Drive
Toronto, Ontario
Welcome to 22 East Haven Dr, Unit 606, located in the sought-after Birchcliffe-Cliffside neighbourhood. This beautifully designed 2-bedroom, 2-bathroom condo offers a stylish split-bedroom layout, providing both privacy and comfort. The primary suite includes a modern 4-piece ensuite, while the open-concept kitchen and living area seamlessly extends to a spacious balcony-perfect for morning coffee, entertaining guests, or relaxing on warm summer evenings.Enjoy the convenience of in-suite laundry and proximity to everything you need-parks, shops, restaurants, public transit, schools, and more-offering an unbeatable blend of comfort and lifestyle.This newer, well-managed building also boasts premium amenities, including a 24-hour concierge, fitness center, party room, rooftop patio, recreation/games room, parcel room, and guest suites.The unit comes complete with one parking space and one locker. Don't miss your chance to call this exceptional property home. (id:61852)
Royal LePage Supreme Realty
1607 - 25 Dalhousie Street
Toronto, Ontario
Experience the pinnacle of luxury living at The Elm, nestled in the heart of Toronto. This one-bedroom, one-bathroom rental unit features exquisite finishes such as quartz countertops and 9' ceilings, conveniently located just a 5-minute walk from Queen Subway station. Residents enjoy an array of exceptional amenities, including The Temple gym, a European spa-inspired rooftop pool, and multi-sport simulators. For pet lovers, there's a self-serve dog spa, while health-conscious individuals benefit from the Virtual Health Clinic by Cleveland Clinic Canada. Families will appreciate the convenience of Bloomsbury Academy, an esteemed early childhood education centre within Elm's premises. Entertain effortlessly on the rooftop BBQ terrace with gas fire pits and stunning city views. Welcome to a lifestyle of unparalleled comfort and convenience at The Elm, where urban living is redefined. Book your viewing today and immerse yourself in the luxury and vibrancy of Toronto's cityscape. (id:61852)
Rare Real Estate
233-239 St. Paul Street
St. Catharines, Ontario
Prime mixed-use investment opportunity in the heart of downtown St. Catharines. The property features 2 ground-floor commercial units with excellent street exposure and 13 residential apartments above. Well maintained and income-producing, the building offers stable cash flow with upside potential through rental growth and future appreciation. Located along St. Catharines' main commercial corridor, directly across from the FirstOntario Performing Arts Centre, and surrounded by restaurants, cafés, shops, and new residential developments. Steps to the Meridian Centre, Brock University's downtown campus, transit, and public parking. Offered at just over a 6% cap rate, this is a turn-key investment in one of Niagara's most active and rapidly growing downtown markets. (id:61852)
Sotheby's International Realty Canada
78 Lorne Thomas Place
New Tecumseth, Ontario
Less than 2 years old, corner lot with lots of daylight. Open Concept Layout with a Spacious Living & Dining Room On Main Floor. Laminate Floor Throughout the house. Kitchen With Quartz Counter Tops matte black Appliances. Second Floor Offers 4 Good Size Bedrooms. Master Bedroom with 5 Pc Ensuite Bath & Walk-in Closet. Move-in ready for a super cozy living experience. Show with confidence. AAA Tenants Only. (id:61852)
Right At Home Realty
B02 - 135 Dalhousie Street
Toronto, Ontario
The famous Merchandise Lofts in the heart of Downtown Toronto. Open concept unit filled with natural light from a 130 ft. porch walk-out from the living room. Soaring 14ft high ceilings, functional layout, newly renovated kitchen with stainless steel appliances, pot lights & sliding barn doors. Conveniently located with grocery store on G/F, minutes to Subway, Eaton Centre/Dundas Square, Ryerson/Toronto Metro University, financial district & hospital. (id:61852)
Elite Capital Realty Inc.
2nd Flr - 1929 Avenue Road E
Toronto, Ontario
Welcome to 1929 Avenue Rd. Beautifully Maintained Building Located on Trendy Avenue Rd. Easy access to highways, TTC, Public Parking and Street Parking. This building has Tons of Street visibility. The Building Offers Street Front Signage and One car parking spot included. (id:61852)
RE/MAX Your Community Realty
57 Maple Grove Drive
Huntsville, Ontario
Nestled at the end of a quiet dead-end road, this winterized 3-bedroom bungalow cottage offers the perfect blend of privacy, community, and year-round comfort. Located within the Muskoka Bible Centre, its an ideal getaway or full-season retreatespecially for a young family looking to stay close to friends in the nearby trailer park. Comfortable layout with space for family and guests. Winterized so you can enjoy your round. Located at the end of a dead end street with minimal traffic and added tranquility. Next to pathway leading to trailer park so you can visit friends easily. Muskoka Room provides extra room for relaxing, dining or extra sleeping area. Bunkie Features 3 built-in bunks and generous storage space, perfect for kids, visitors, or extra gear. Shed is included for additional storage. Whether you're gathering with friends at the trailer park, hosting family weekends, or settling in for quiet winter nights, this cottage offers space, comfort, and connection in one of Muskokas most beloved communities. Don't miss this rare chance to own at Muskoka Bible Centre in such a desirable location! Lease Fees of $5006.47 have been paid for 2026. This fees include the property taxes of $276.43 (id:61852)
Sutton Group - Summit Realty Inc.
64 Toronto Avenue
Wawa, Ontario
Welcome to 64 Toronto Ave, located in one of Wawas most sought-after neighborhoods. The main floor features two bedrooms, a living room, a dining area, and a 4-piece bathroom, offering a practical layout. The finished basement, recently updated, provides additional living space with a family room, den, laundry room, mechanical room, and a 3-piece bathroom. Exterior highlights include a front entry deck, enclosed side porch, and a rear patio, perfect for outdoor enjoyment. The property also features a heated and wired storage shed, a fully fenced yard, and an asphalt driveway for added convenience. A great opportunity for those looking for a well-maintained home in a great location. Schedule your viewing today! (id:61852)
Century 21 Atria Realty Inc.
4622 Hewicks Lane
Mississauga, Ontario
Executive 4408 Sq Ft Home Overlooking Credit River. Ravine Yard Features 18' X 36' Saltwater Heated Pool With Waterfall & Hot Tub, Interlocking Stone Patio,Drive, & Walkway. Landscaped To Perfection. New(2018) Triple Panel Pella Windows For High Efficiency And Sound Proofing, Gourmet Kitchen Overlooking Generous Family Room. Finished Basement With Walkout Makes For An Excellent Nanny Suite Or Private Entertainment Area. Newly Installed Pool Parts Including Pump, Saltwater Converter, Heater. Lease Includes With High Quality Furnishing for Main Floor and Upper Floor. If Tenant Wish To Lease Entire Property Including Basement, Add Additional $2000 to Lease Price ($12,000 total). (id:61852)
Royal LePage Real Estate Associates
103 - 2865 Bristol Circle
Oakville, Ontario
Sought After Location in Winston Business Park. Wide range of amenities very close by: Coffee Shops, Banks, Retail Shops, Boston Pizza, Multiple Restaurants, LA Fitness, Cineplex Cinemas, Costco, Day Care and more. Location offers quick access to Highways 403, 407, and QEW. FLEXIBLE SPACES, Fully Furnished Offices located on ground floor of large office building. Shared facilities include Board Room, Kitchenette, and Mens & Women's Restrooms. Mail service available. Ceiling heights are 10.5'. Flexible term length (12-24 months) with possibility for extension.The anchor tenant is a CA firm so ideal fit would be Lawyers, Bookkeepers, Mortgage Brokers, Investment Advisors, Insurance Agents, etc. No fixed exterior signage allowed. Signage in windows / doors must be easily removable. 1 person & 1 parking spot only. (id:61852)
Sutton Group - Summit Realty Inc.
107 - 2865 Bristol Circle
Oakville, Ontario
Sought After Location in Winston Business Park. Wide range of amenities very close by: Coffee Shops, Banks, Retail Shops, Boston Pizza, Multiple Restaurants, LA Fitness, Cineplex Cinemas, Costco, Day Care and more. Location offers quick access to Highways 403, 407, and QEW. FLEXIBLE SPACES, Fully Furnished Offices located on ground floor of large office building. Shared facilities include Board Room, Kitchenette, and Mens & Women's Restrooms. Mail service available. Ceiling heights are 10.5'. Flexible term length (12-24 months) with possibility for extension.The anchor tenant is a CA firm so ideal fit would be Lawyers, Bookkeepers, Mortgage Brokers, Investment Advisors, Insurance Agents, etc. No fixed exterior signage allowed. Signage in windows / doors must be easily removable. 1 Person & 1 Parking Spot Only per office. (id:61852)
Sutton Group - Summit Realty Inc.
100 - 1440 Don Mills Road
Toronto, Ontario
High Exposure main floor space facing Don Mills Road and Kern Rd, short bus ride to Yonge or Sheppard Subways, close to Hwys 401 & DVP/404, Conveniently located near many shops and restaurants, building is well maintained with onsite parking - up to 3 spots per 1000sf,private offices, reception area, boardroom area, open space, large auditorium and kitchen. Space available up to 13,477 sf tenancy. Space was previously used for educational purposes but supports many other uses such as office, medical, wellness, performing arts, veterinary, software development, financial institution and more. (id:61852)
Royal LePage Real Estate Services Ltd.
