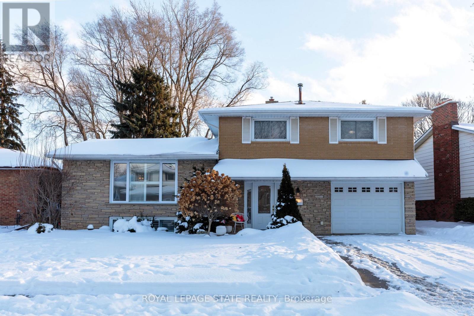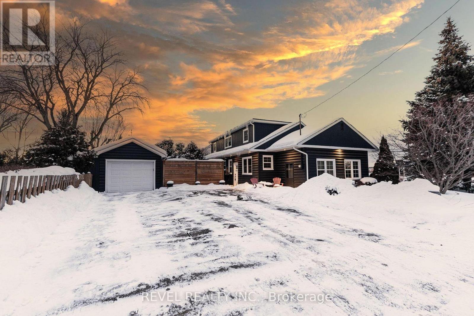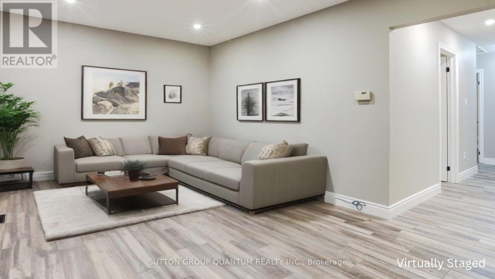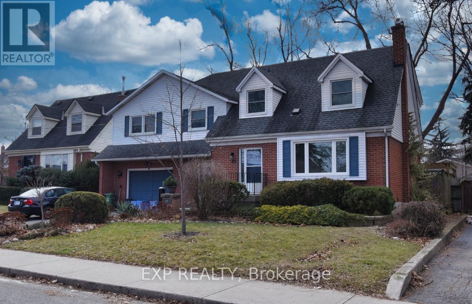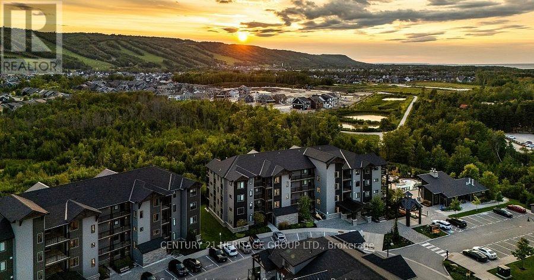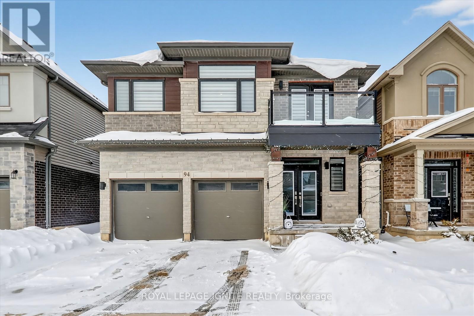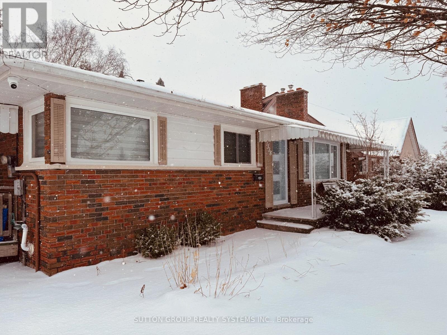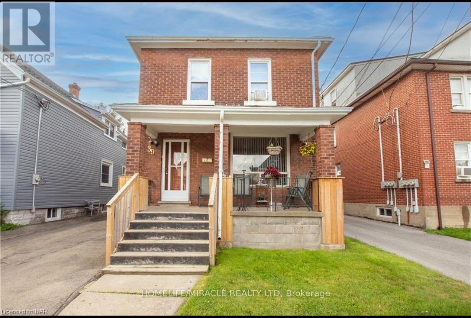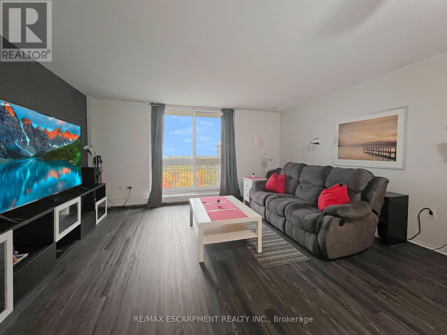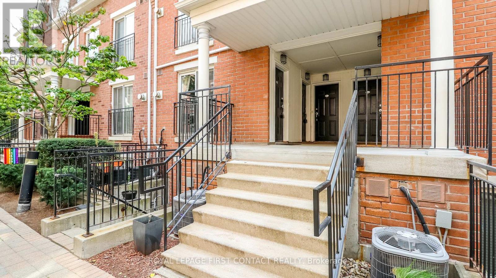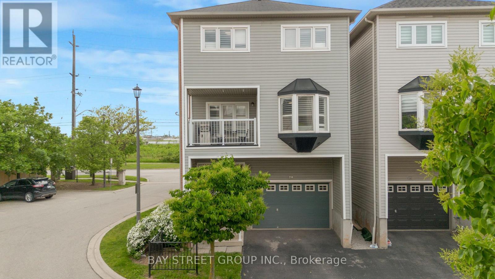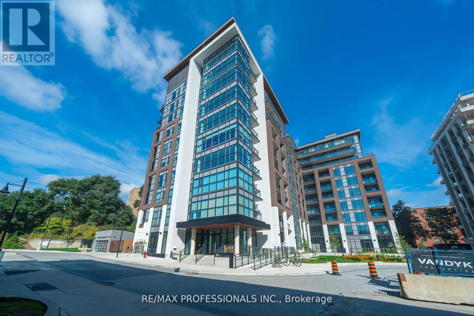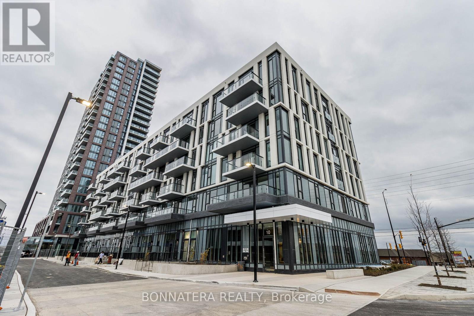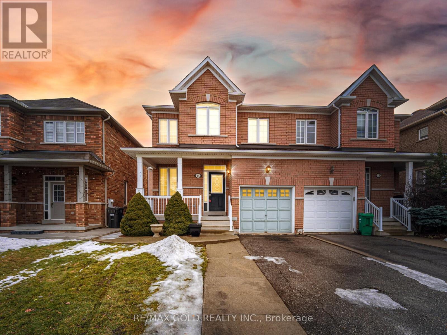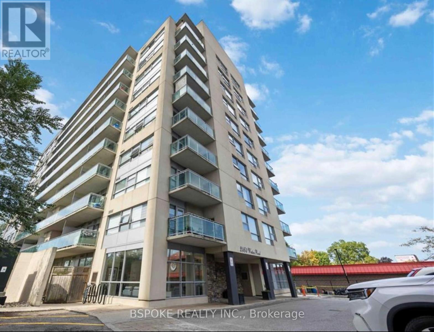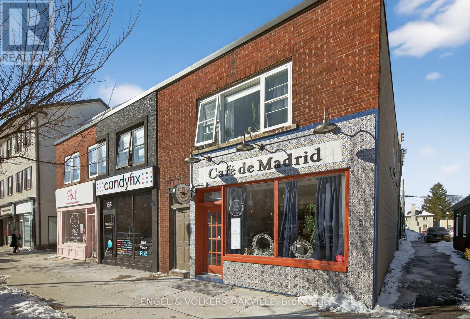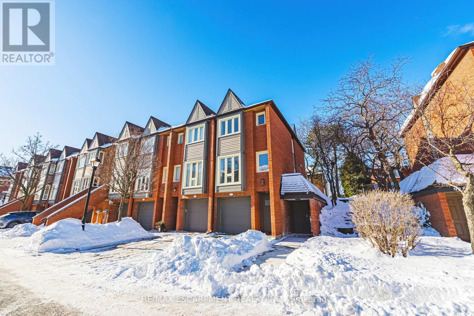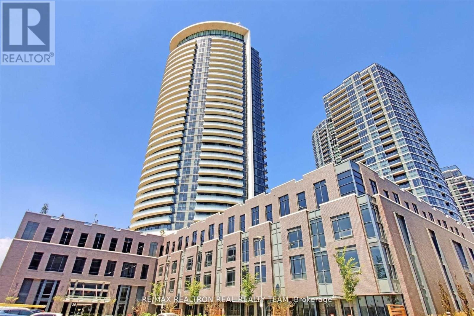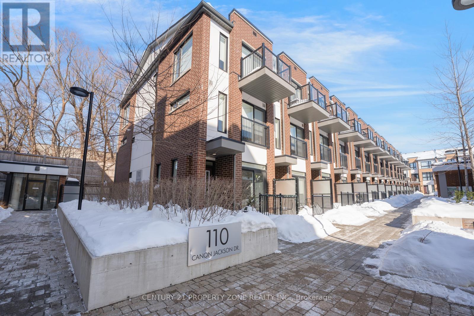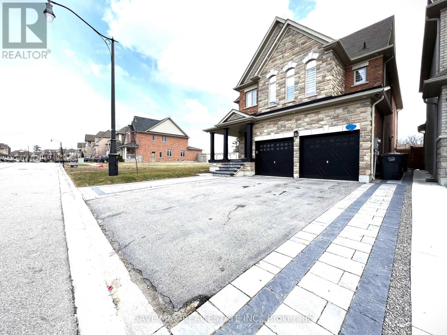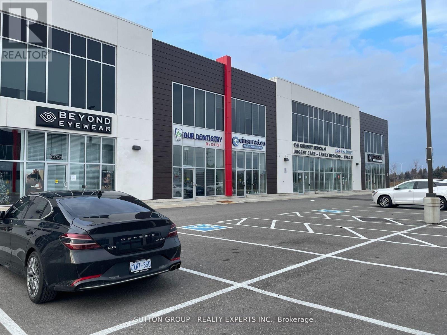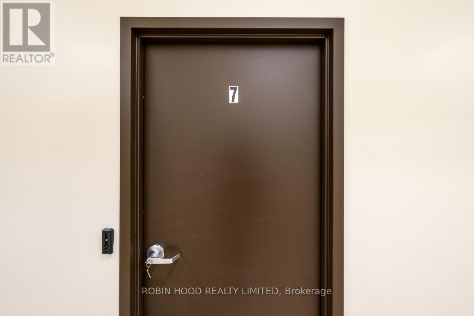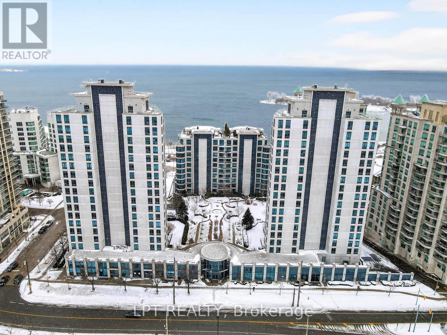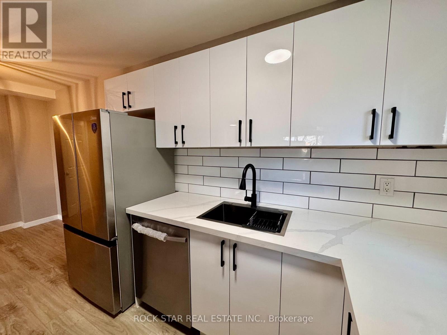35 Shalfleet Boulevard
Brantford, Ontario
This well-maintained five-level split provides a rare combination of space, functionality, and easy living, ideal for those seeking a quieter lifestyle without sacrificing everyday convenience. From the moment you step inside, the distinctive multi-level layout immediately sets this home apart, with a bright and welcoming family room at the point of entry-an inviting space that establishes a strong sense of comfort and flow. Designed with both openness and privacy in mind, the home features three bedrooms and 2.5 bathrooms, along with multiple living areas that adapt easily to entertaining, family visits, hobbies, or working from home. The thoughtful separation of levels provides flexibility while maintaining a connected feel throughout the home. The dining area opens directly onto a maintenance-free Trex deck, creating a seamless transition to outdoor living. Overlooking the fully fenced backyard, this space is ideal for morning coffee, relaxed meals, or quiet evenings outdoors in a private setting. Additional highlights include a single-car garage with interior access, practical storage options, and a layout that supports a variety of lifestyle needs without compromise. Located in a well-established and sought-after Brantford neighbourhood, the home is surrounded by scenic walking trails, nearby parks, shopping, and everyday amenities, with convenient access to Highway 403 for easy commuting. A solid, thoughtfully designed home that has been clearly cared for and is ready for its next chapter. (id:61852)
Royal LePage State Realty
331 St Paul Street W
St. Catharines, Ontario
Welcome to 331 St. Paul Street W, a beautifully positioned property offering the perfect blend of comfort, convenience, and lifestyle. Located in a sought-after neighbourhood, this residence places you just minutes from local shops, restaurants, parks, and everyday amenities, with easy access to transit and major routes. Whether you're looking to settle into a vibrant community or add a solid property to your portfolio, 331 St. Paul Street W offers outstanding value and location. A wonderful opportunity to own in an established and convenient area. Set on an oversized lot in the desirable Rykert/Vansickle neighbourhood, this tastefully updated home offers the perfect blend of modern style and everyday comfort. With thoughtful updates, it's truly move-in ready for a family to enjoy and grow into. Inside, you'll find a bright and open layout with 5 bedrooms and 2 bathrooms, featuring stylish updates, resulting in a home that feels fresh, contemporary, and welcoming. The highlight is the property itself - a rare large lot with plenty of room to enjoy. Whether you envision lush gardens, an outdoor entertaining space, or a backyard retreat that comes with a hot tub, this property offers endless possibilities. Tucked into a family-friendly neighbourhood yet close to schools, parks, shopping, and transit, this home delivers both space and convenience. Opportunities like this don't come often - a spacious, stylish home with land to spare. (id:61852)
Revel Realty Inc.
#upper - 55 Silver Aspen Crescent
Kitchener, Ontario
FREE WATER & HEAT FOR 2 MONTHS ! Welcome to this beautifully renovated main floor unit in the desirable Forest Heights neighbourhood! This spacious home features a bright, open-concept living room perfect for relaxing or entertaining. The modern kitchen offers stainless steel appliances, quartz countertops, and sleek cabinetry, combining style and functionality. Along with a large dining area! Enjoy three large bedrooms with ample closet space and a fully updated 3-piece bathroom with contemporary finishes. Convenience abounds with your own private stacked washer and dryer, 2 driveway parking spots, and access to a large backyard. Located just minutes from Hwy 8, shopping, parks, schools, and all amenities. (id:61852)
Sutton Group Quantum Realty Inc.
80 Maclennan Avenue
Hamilton, Ontario
This spacious home can be perfect for your family, nestled in a cosy community. It offers a large fenced yard, a fully finished basement, a lovely main floor with hardwood floors and granite countertops plus three good sized bedrooms on the upper level. Close to all amenities, and highway access. Come and see it for yourself, you won't be disappointed. (id:61852)
Exp Realty
103 - 18 Beckwith Lane
Blue Mountains, Ontario
Team Tiger presents Mountain House at Blue Mountain | Azure Building. Experience refined four-season living in this exceptional ground-floor 2-bedroom, 2-bathroom residence, ideally positioned within the highly coveted Azure building at Mountain House. Just steps from Blue Mountain Village and the Scandinave Spa, this home offers the perfect balance of resort convenience and private retreat. The thoughtfully designed open-concept kitchen features integrated appliances, quartz countertops, and a spacious breakfast bar, seamlessly connecting to the living area-ideal for entertaining or relaxed après-ski evenings. Expansive sliding glass doors lead to a covered private patio with a dedicated BBQ gas connection, creating an effortless indoor-outdoor lifestyle. Enjoy picturesque ski hill views during the winter months and the tranquility of mature tree cover in summer, with frequent wildlife sightings enhancing the natural setting. Both bedrooms are generously sized, while the upgraded bathrooms deliver a clean, modern, spa-inspired finish. A standout feature is the walk-in laundry closet offering additional gear storage, complemented by a separate in-suite storage room-perfect for skis, bikes, and outdoor equipment. Residents enjoy exclusive access to the Nordic-inspired Zephyr Springs, featuring outdoor pool, Hot Tub Pool sauna, yoga studio, and fully equipped fitness centre. Surrounded by hiking trails, pristine beaches, and renowned golf courses, this is a premier destination for year-round recreation and lifestyle enjoyment. An outstanding opportunity to own in one of Blue Mountain's most prestigious and lifestyle-driven communities. (id:61852)
Century 21 Heritage Group Ltd.
94 Cooke Avenue
Brantford, Ontario
Location, Location, Location! Beautifully maintained home at 94 Cooke Ave in the highly desirable West Brantford area, featuring 4 bedrooms and 3.5 bathrooms. This Macintosh model home offers a thoughtfully designed layout. The main floor includes a spacious great room and a large kitchen with quartz countertops, backsplash, under-mount sink, stainless steel appliances, a large pantry, and a bright breakfast area with a walk-out to the backyard. The second floor features a generous primary bedroom with a spacious walk-in closet and ensuite bathroom. The second bedroom has a walk-out to a balcony. Convenient upper-level laundry adds to the home's practicality. A very functional layout in a prime location, close to schools, parks, and transit. (id:61852)
Royal LePage Ignite Realty
1338 Royal Drive
Peterborough, Ontario
Just Stunning! Welcome To This Beautiful Modern Well Maintained Brick Bungalow Property Located In The Family Friendly Neighbourhood In North Peterborough. Rarely Offered Home Sitting On A Premium Deep Lot Size Of 55 x 200Ft With Lots Of $$$ Renovations Completed All Throughout. Laminate Flooring (2021), Kitchen (2021), Ceramic Flooring (2021), All Bathrooms (2021), Furnace (2021) And Neutral Colour Paint (2021). Offers Open Concept Living Space With Over 1000 Sq Ft. Prime Location With Steps To Public Transit That Has Direct Access To Trent University. Nearby Parks, Schools, Places Of Worship, Restaurants, Grocery Stores And Minutes To Highways, Museums & Zoo. Third Bedroom Is Currently Being Used As A Dining Room And Can Be Converted Back To A Bedroom. (id:61852)
Sutton Group Realty Systems Inc.
39 Park Street Welland
Welland, Ontario
ATTN Investors! Welcome to 39 Park St, a triplex located in the downtown core of Welland. This solid brick two-storey home offers three standalone apartments, each with separate entrances and separate hydro meters. The property also includes a 32' x 16' detached garage with excellent potential to be converted into a fourth unit.All three units are generous in size and would make a strong addition to any investment portfolio. They are currently rented, and all tenants are on a month-to-month basis, offering flexibility for future plans. The location is highly convenient with close access to major highways and essential amenities. This property presents an opportunity for someone to add their personal updates and bring it up to modern standards. Features Area Influences: School Bus Route. (id:61852)
Homelife/miracle Realty Ltd
723 - 350 Quigley Road
Hamilton, Ontario
The building features distinctive exterior walkways and two-level units that offer a townhome-like atmosphere that is perfect for first time home buyers or down-sizers. Relax with breathtaking views from your balcony that overlooks greenspace and views of the lake. The kitchen includes fridge, stove, washer & dryer. The home features an open layout living room & dining room with extra storage under the stairs. Updates to the unit include updated windows, balcony door, and fire door. The amenities include one underground parking spot, a spacious storage locker, additional onsite laundry facility, bike room, a party room, a community garden, a children's playground, a covered caged basketball area, and beautifully maintained grounds. This building is also pet friendly and allows 2 pets with no weight restriction on pups. Conveniently located close to schools, parks, and shopping, with easy access to the Linc and QEW for commuting. Don't miss this charming & spacious 3 bedroom. (id:61852)
RE/MAX Escarpment Realty Inc.
719 - 10 Laidlaw Street
Toronto, Ontario
Amazing King West Location! You can't beat this location....close to so many amenities! Shopping, Restaurants, Transit, Sporting games, Concerts, Trails, Parks, Dog Parks and the Waterfront! This bright open concept main floor condo has everything you need to enjoy your home and the joys of living in the city! Cozy living room with gas fireplace and juliette balcony with a modern kitchen with stainless steel appliances and brand new counter tops plus a pantry. Primary room has a walk in closet and an additional closet plus patio doors to your private patio (BBQs allowed!). The second bedroom could be used as an office, nursery or a second bedroom! The den can be for many uses....currently a dining room! This condo also has a spacious 4 piece bathroom, a laundry closet, plus another large storage closet! Bike storage available or street parking can be purchase for $25/month if needed! Nothing to do but move in and enjoy! All appliances included! Please click below to watch the virtual tour! (id:61852)
Royal LePage First Contact Realty
61 - 5090 Fairview Street
Burlington, Ontario
Discover unparalleled style and convenience in this executive 3-bedroom, 3-bathroom detached link condominium residence, perfectly positioned directly across from the Appleby GO Station. Boasting approximately 2,200 sq. ft. of meticulously designed living space (1,521 sq. ft. above grade), this home is a commuter's dream and entertainers' delight in Burlington's most coveted enclave on the border of Oakville and mere steps from transit, trails, parks, schools, and shopping. Upon entry, oversized California shutters frame expansive bay windows, flooding the open-concept main floor with natural light. The gourmet kitchen features sleek cabinetry, quartz counters, and stainless-steel appliances, flowing seamlessly into the dining area and living room. A private balcony with gas BBQ hookup extends your entertaining options outdoors, while main-floor laundry adds everyday convenience. Upstairs, three generously sized bedroomsincluding a sumptuous primary retreat with a spa-inspired ensuiteoffer luxury and privacy. Premium finishes, designer lighting and hardwood floors are carried throughout, creating a cohesive and refined aesthetic. Outside, enjoy low-maintenance landscaping and ample parking (including a double driveway and carport). With direct access to the QEW in under a minute and Burlington's top amenities at your doorstep, this property truly delivers on the promise of Location, Location, Location. Experience executive living at its finest. (id:61852)
Bay Street Group Inc.
901 - 25 Neighbourhood Lane
Toronto, Ontario
Great opportunity available for a sub-penthouse unit at the new Queensview at Backyard Condos! This 2 bed, 2 bath unit features a functional and ideal layout (see floorplan) with a ton of upgrades. Open concept living/dining with island, laminate throughout, and walk out to a large balcony with incredible views of city skyline and lake! The primary bedroom features a walk-in closet and 3-piece ensuite with large shower and with additional walk-out to the large balcony. The second bedroom (conveniently located on opposite side) is perfect for a child, roommate, home office or hosting. Parking and locker included. Building features Concierge, fitness centre, party room with outdoor lounge including bbq area, conference room, kid's room, pet spa, guest suite and more! Conveniently nestled along the Humber River walking and biking trails. Close to Lake, Transit right outside! Large park, quick access to QEW/Gardiner and convenient retail shops onsite including pharmacy, physiotherapy, F45 and more! (id:61852)
RE/MAX Professionals Inc.
414 - 10 Lagerfeld Drive
Brampton, Ontario
Welcome to This Beautiful 1 Bedroom Condo at Daniel's MPV, Located Minutes from Mount Pleasant Go Station. This Unit Offers A Modern Design, A perfect floor plan, 9' Smooth Ceilings, Quartz Countertops, Premium Flooring, A Spacious Living Room W/ Walkout To Balcony, Ensuite Laundry And Sparkling Stainless Steel Appliances. Walk To GO-Stn (Train/Bus), Shopping, Grocery, Library, School, Park and Restaurants. Mins to all major Highways and Shopping malls. S/S Fridge, S/S Stove, B/I Dishwasher, Microwave and Washer/Dryer. (id:61852)
Bonnatera Realty
15 Prudhomme Drive
Brampton, Ontario
Welcome to this never-before-listed semi-detached home in a prime location! Offering approximately 1500 above sq ft of bright, open-concept living, this property is perfect for families, first-time buyers, or downsizers. The spacious main floor features an inviting layout ideal for entertaining, with a seamless flow between living, breakfast, and kitchen areas. Major mechanicals have been updated for peace of mind, including furnace (2022), A/C (2022), hot water tank (2022, owned), and roof (2022). Upstairs you'll find generously sized bedrooms, ample closet space, and natural light throughout. Private backyard for relaxing, gardening, or family time. Close to schools, parks, shopping, transit, and all amenities-this is a rare opportunity to own a well-maintained home in a highly sought-after neighbourhood. Don't miss your chance-homes like this don't come to market often. (id:61852)
RE/MAX Gold Realty Inc.
808 - 2464 Weston Road
Toronto, Ontario
Move-in ready studio condo offering exceptional value and convenience. Freshly painted, professionally cleaned, and thoughtfully updated with new lighting, this bright, open-concept unit is ideal for anyone seeking a low-maintenance lifestyle in a well-managed building. The functional layout features no separate bedroom, maximizing flexibility and flow, with in-suite laundry for everyday ease. Step outside to a generous private balcony, an extension of your living space that's perfect for morning coffee, working from home, or unwinding at the end of the day. Parking is included in the rent, and all existing appliances, light fixtures, and window coverings are included for tenant use. Enjoy building amenities such as a fully equipped gym, party/meeting room, and ample underground visitor parking, all supported by a well-regarded property management team. Conveniently located with a bus stop steps away, easy access to Hwy 401, and close to grocery stores, shopping, dining, parks, walking trails, and a nearby golf course. Approximately 20 minutes to downtown. A great space at a great price - ideal for tenants looking for comfort, convenience, andvalue. Tenant pays heat, hydro, and contents insurance. Landlord is open to leaving the bedand dining table for tenant use. (id:61852)
Bspoke Realty Inc.
4 - 131 Lakeshore Road E
Oakville, Ontario
Location is everything. Situated in the heart of Downtown Oakville, you are steps away from the town's finest restaurants, boutiques, the Central Library, and various local amenities. Nature enthusiasts will also enjoy being a short, scenic stroll from the shores of Lake Ontario and its iconic waterfront trails.With an unbeatable location and every convenience at your doorstep, this newly renovated apartment is ready for immediate occupancy. (id:61852)
Engel & Volkers Oakville
101 - 895 Maple Avenue
Burlington, Ontario
This fantastic NEWLY renovated END UNIT offers 2 spacious bedrooms, 1.5 baths and private backyard! Situated in the sought-after Brownstone complex in central Burlington, this unit boasts almost 1200 sqaure feet plus a fully finished lower level! The home has a great open concept floorplan with plenty of natural light and beautiful finishes / fixtures throughout. The main level features a large living/dining room combination with a brand new eat-in kitchen. The kitchen has airy white cabinetry, quartz counters and stainless-steel appliances. The upper level includes 2 generous sized bedrooms and a stunning newly renovated 4-piece bathroom with plenty of storage. The finished lower level features a generously sized rec room, separate laundry area, 2-piece bathroom and inside entry to the garage! This home is move in ready and is steps from Mapleview Mall, Spencer Smith Park, schools, restaurants and more with easy access to highways. (id:61852)
RE/MAX Escarpment Realty Inc.
2107 - 30 Gibbs Road
Toronto, Ontario
Luxurious 3 Bedroom + 2 Washroom Condo With Floor To Ceiling Windows & Laminate Flooring Thru-Out, Granite Counters, Modern Kitchen With Stainless Steel Appliances, Modern Cabinetry, Close To Kipling & Islington Subway Station, Hwy 427, Qew & Hwy 401, Amenities Include Exercise Room, Concierge, Gym, Rooftop Deck/Garden & Much More, Retail At Ground Floor, Private Shuttle Service From Lobby To Sherway Gardens & Kipling Transit Hub (id:61852)
RE/MAX Realtron Real Realty Team
102 - 110 Canon Jackson Drive
Toronto, Ontario
Welcome to this stunning three Storey townhouse by Daniels, offering 3 bedrooms, 4bathrooms, and separate living and family room areas-ideal for modern family living. This3-year-old, move-in-ready home features extensive upgrades throughout, including smoothceilings, quartz kitchen countertops, and carpet-free living areas.Enjoy versatile outdoor living with multiple balconies and a fenced backyard, along with the convenience of 1 underground parking space. Residents also benefit from access to a dedicatedtwo-storey amenity building featuring a fitness centre, party room, co-working space, BBQ area,pet wash station, and community gardening plots.Ideally located near Keele & Eglinton, this home is just a 6-minute walk to the Eglinton LRT,steps from walking and cycling trails, and adjacent to a new city park. Offering the perfectblend of comfort, convenience, and contemporary living, this exceptional townhouse is not to bemissed. (id:61852)
Century 21 Property Zone Realty Inc.
116 Leadership Drive
Brampton, Ontario
Executive-Style 2-Bedroom Finished Basement Apartment for Lease - Available Feb 1, 2026Step into this newly built, fully furnished executive 2-bedroom basement apartment, located in a modern Brampton neighbourhood near James Potter Rd & Steele's Ave W. Featuring a private side entrance and fully compliant with all city safety regulations, this stylish unit offers both comfort and peace of mind. Enjoy a spacious open-concept living and dining area, along with two bright bedrooms equipped with generous closet space and a separate storage room. The upgraded kitchen boasts brand-new stainless-steel appliances-including a stove, fridge, dishwasher, microwave-and elegant quartz counter tops. The unit features a full bathroom, tile and laminate flooring throughout, and a brand-new washer and dryer for your exclusive use (no sharing). Don't miss your chance to live in this luxurious, fully furnished basement apartment. (id:61852)
Save Max Real Estate Inc.
215 & 216 - 9300 Goreway Drive
Brampton, Ontario
2,290 Sq. Ft. Professionally Finished Office Space - 2nd Floor, High-Traffic Plaza. This fully finished office offers an ideal setup for professional or corporate use. The layout includes 11 private offices, a large separate boardroom, and a glass-door reception with waiting area, perfect for welcoming clients. Additional features include common areas, storage rooms, and a kitchenette equipped with a stainless steel sink. Located on the 2nd floor of a busy plaza, this space offers excellent visibility and accessibility. TMI is $12.37/Sq. Ft.(adj.), and the tenant is responsible for all utilities. Move-in ready and designed for functionality and professionalism. (id:61852)
Sutton Group - Realty Experts Inc.
Unit 7 - 3753 Lake Shore Boulevard W
Toronto, Ontario
*** Additional Listing Details - Click Brochure Link *** Property Highlights: 1) Large 2-bedroom, 1-bathroom 1000 sqr ft. apartment located on Lakeshore just steps from Humber College and public transit. 2) Recently renovated with a bright white kitchen and full-size appliances. 3) Modern finishes including hardwood flooring throughout and integrated air conditioning. 4) Security features include a keyless smart lock and a fully automated fire alarm system. Building Amenities: On-site common laundry room and secured entrance. Convenience: Located directly across the street from No Frills and Tim Hortons. This is a clean, safe, and unfurnished turn-key residence. Ideal for Students attending Humber College, faculty members, or small families and professionals looking for a transit-oriented location with all essential amenities within walking distance. (id:61852)
Robin Hood Realty Limited
812 - 2083 Lake Shore Boulevard W
Toronto, Ontario
***Public Open House Saturday February 14th & Sunday February 15th From 1:00 To 2:30 PM.*** Experience The Pinnacle Of Lake Ontario Living. Welcome To The Prestigious Waterford Towers, One Of Humber Bay Shores' Most Elegant Waterfront Residences - Where Luxury Living Meets Unmatched Convenience. This Beautifully Maintained Suite Offers A Spacious Layout, 9 Feet Ceilings & Large Windows With Southern Exposure. 682 Square Feet Of Functional Space. Also Includes One Parking Spot & One Locker. Newly Painted. Walk Out To Balcony With Gas BBQ Hookup. Enjoy The Gorgeous Lake View & Courtyard View. World-Class Amenities: Residents Enjoy Access To A State-Of-The-Art Fitness Center, Indoor Pool, 24 Hour Concierge, Rooftop Terrace & Much More. Close To Gardiner, TTC, Restaurants, Shops & More. Click On 4K Virtual Tour & Don't Miss Out On This Gem! (id:61852)
Lpt Realty
1 - 2 Cedar Drive
Orangeville, Ontario
Welcome to the perfect starter home! Brand new renovation just completed November 2025! Be the first to live in this beautiful home. Conveniently located 4 bedroom, 2 bathroom corner unit town house. Main floor includes large kitchen with plenty of storage, quartz counters with a waterfall edge, bar seating and stainless steel appliances. The main floor is accompanied by a spacious living room with large front window, and a dedicated dining room attached to the kitchen. Second level holds 3 bedrooms and updated 4 piece bathroom. Spacious primary bedroom faces East for early risers to enjoy the sunrise! This end unit/ corner unit townhouse has a fully finished basement for extra living including the 4th bedroom, and a new 2pc washroom along with the laundry room. Young families will love that this home is walking distance to Parkinson Centennial School and Every Kid's Park which is at the end of the street. Maintenance fees are low at just $335/month and include: snow removal, grass cutting and building insurance. Close to Highways 9 & 10 for commuters. Don't let this one slip away as it wont last long! (id:61852)
Rock Star Real Estate Inc.
