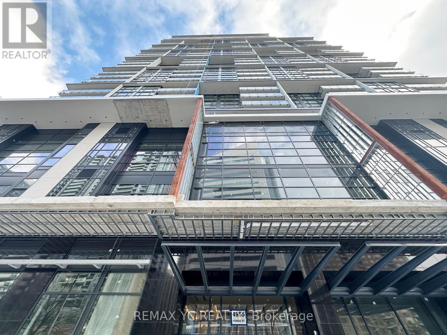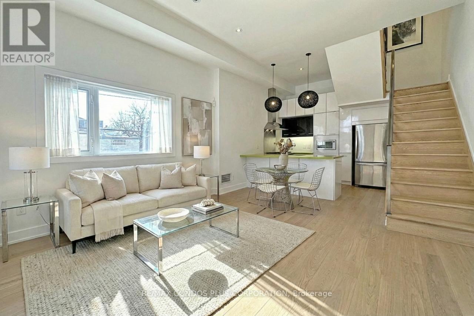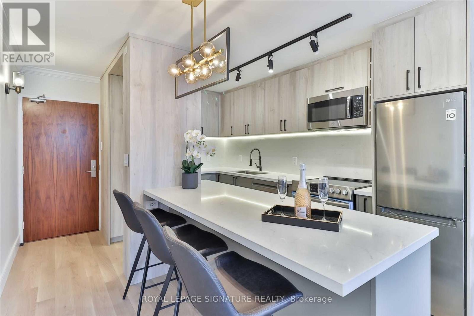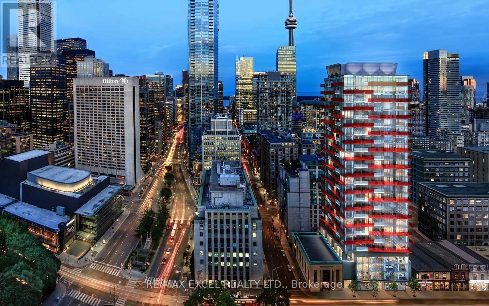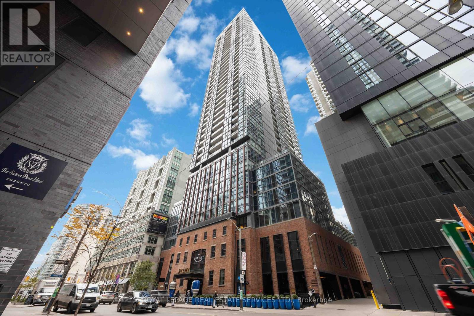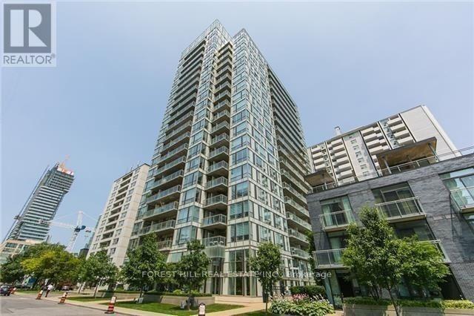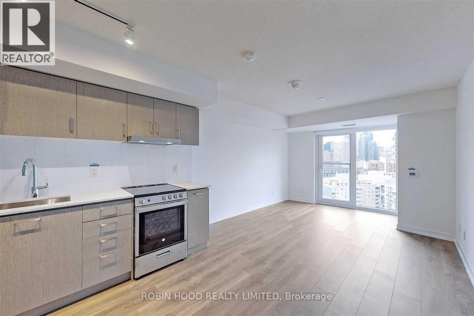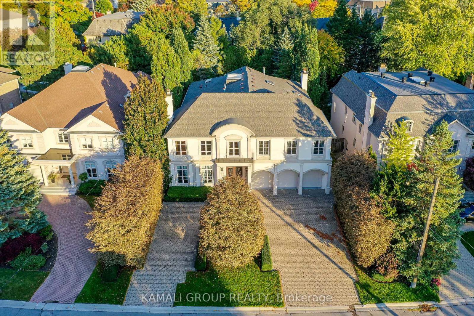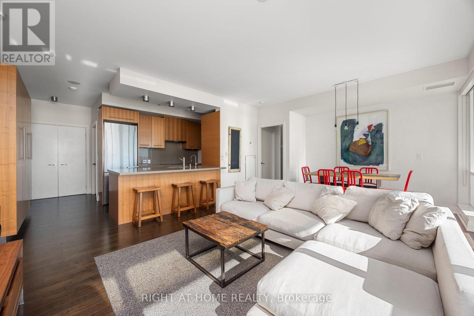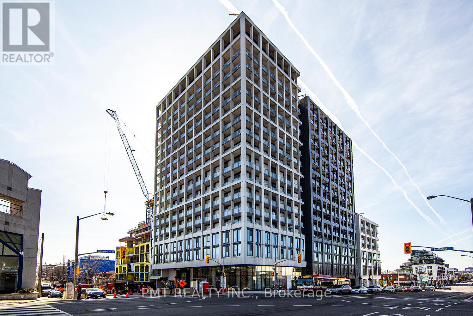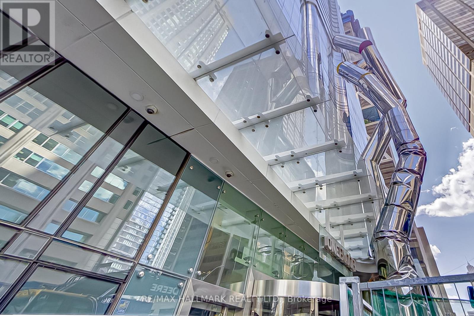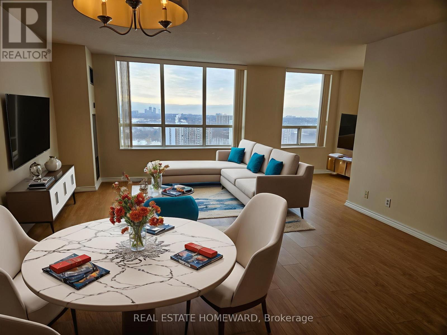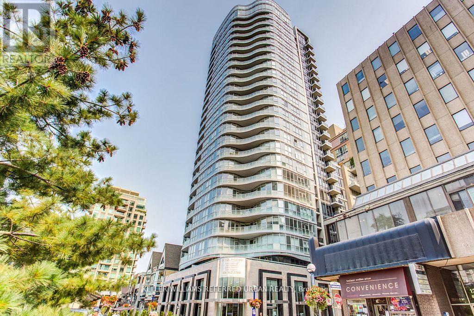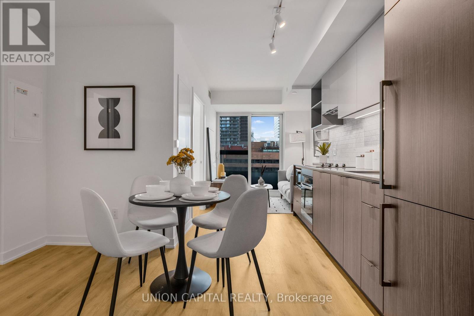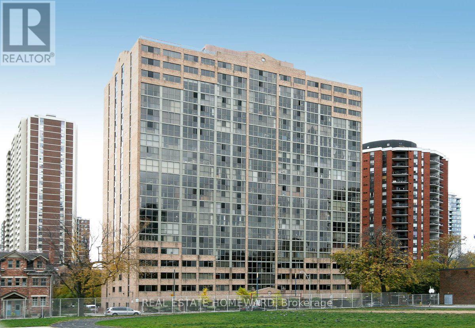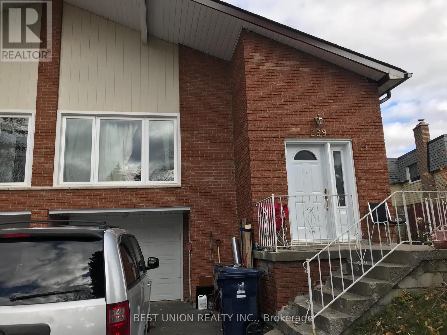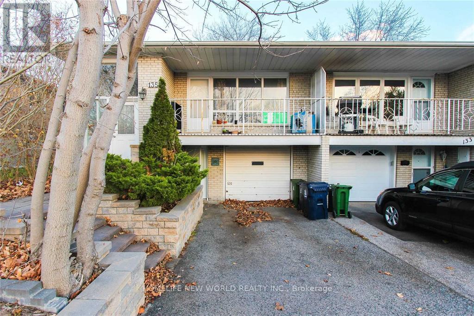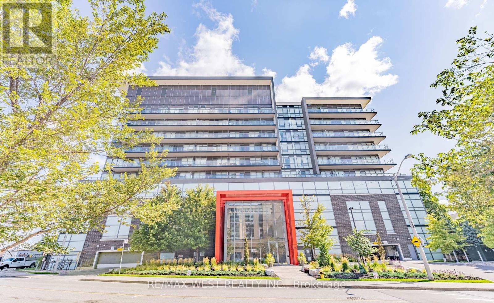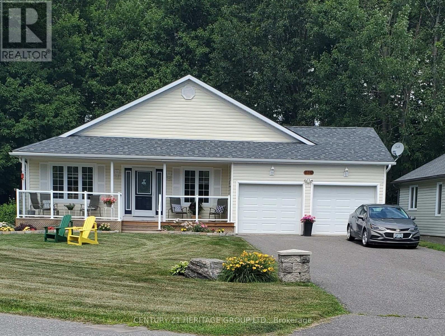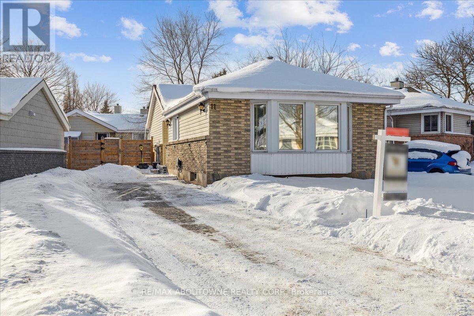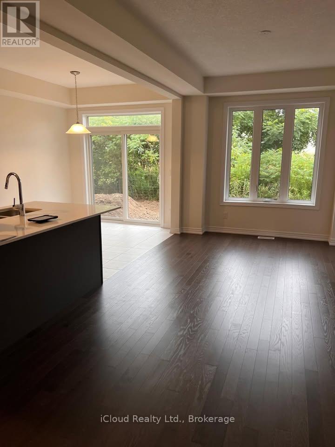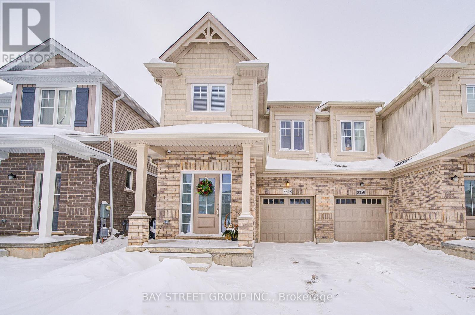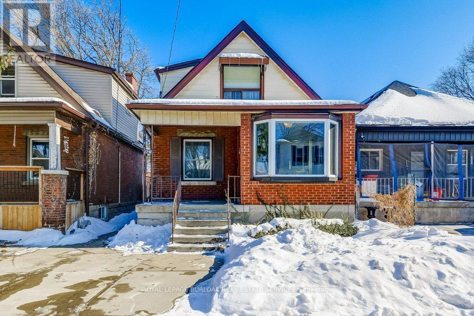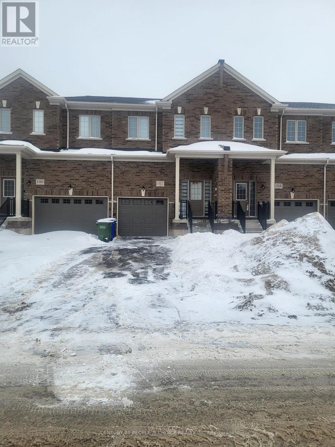2611 - 4955 Yonge Street
Toronto, Ontario
Welcome to Pearl 2 Condos !! Featuring a functional layout with soaring 9-foot ceilings and floor-to-ceiling windows, this residence offers an abundance of natural light. The versatile den can be used a second bedroom or a private study, catering to your lifestyle needs. The contemporary kitchen boasts a stylish breakfast bar and premium appliances, making it ideal for both everyday living and entertaining. Located in a prime North York neighborhood, this unit is just steps from Sheppard and North York Centre subway stations, Loblaws, Empress Walk, Claude Watson School for the Arts, and Yonge-Sheppard Centre. (id:61852)
RE/MAX Yc Realty
113 - 483 Dupont Street
Toronto, Ontario
Welcome home to the Loft House at 483 Dupont Street - where contemporary elegance meets the vibrant heartbeat of the Annex. This exceptional 1-bedroom plus den executive suite offers a rare opportunity to experience luxury living in one of Toronto's most exclusive boutique developments. Step inside and feel the warmth. Soaring 11-foot ceilings and floor-to-ceiling windows bathe the open-concept main floor living space in natural light, while pristine new 2026 flooring anchors the sophisticated interior with radiant in-floor heating and a rare gas fireplace. The gourmet kitchen - a chef's dream - features sleek quartz counters with a large breakfast bar seating, professional-grade gas cooking, and seamless flow into your entertaining space. Your private retreat awaits upstairs: a generous bedroom sanctuary with sweeping windows, intimate balcony access, and a spa-inspired 5-piece bathroom featuring heated floors, dual vanity, and separate soaker tub and shower. Designer ripplefold curtains frame spectacular southeast views, while the rare gas fireplace adds ambiance on crisp evenings. Enjoy a third-floor office nook and plenty of custom storage and closet organizers. But wait, there's more! The true showstopper. Your private rooftop terrace - over 400 square feet of urban paradise complete with a gas line, Weber BBQ, Outdoor Furniture and breathtaking south-facing views of tree canopies and the CN Tower. Host sunset dinners, morning yoga, or simply escape to your sky-high sanctuary. Thoughtful touches throughout include central vacuum, in-floor radiant heating on the main floor, and a secure underground parking spot. Enjoy a bonus ground-floor terrace that offers yet another private outdoor retreat. Steps to the Bloor and Dupont subway lines, world-class dining, boutique shopping, and lush parks. Experience the Annex Loft House difference, where every detail whispers luxury and every moment feels extraordinary. See Video Tour for more! (id:61852)
RE/MAX Condos Plus Corporation
1504 - 914 Yonge Street
Toronto, Ontario
Custom Designed Suite And Fully Furnished With Luxury Furnishings In The Heart Of Yorkville! This Fantastic Suite Offers An Impeccable Open Concept Plan W/ 1 Spacious Bedroom, 1 Full Washrooms, Oversized Kitchen Island Extensive Drawers, Quartz Counter Tops, City Views. Steps From 4 Seasons Hotel, Library, Bloor/Yonge Subway And The High End Boutiques & Restaurants Of Yorkville. (id:61852)
Royal LePage Signature Realty
1415 - 215 Queen Street W
Toronto, Ontario
Modern 1-bedroom unit featuring an open-concept layout with floor-to-ceiling windows and stylish laminate flooring throughout. Unbeatable convenience, steps to TTC transit, top restaurants, theatres, shopping, hospitals, universities, and the Financial & Entertainment Districts. (id:61852)
RE/MAX Excel Realty Ltd.
2209 - 88 Blue Jays Way
Toronto, Ontario
Experience the pinnacle of King West living at the prestigious Bisha Hotel & Residences. This highly desirable 2-bedroom, 2-bathroom suite features a preferred split-bedroom layout, offering 843 sq. ft. of functional luxury and a 109 sq. ft. balcony with sweeping northwest views. The interior strikes a perfect balance between industrial chic and modern elegance, showcasing exposed concrete ceilings, dramatic floor-to-ceiling windows, and a sleek open-concept kitchen with a central island and built-in appliances. Residents enjoy access to world-class amenities, including a rooftop infinity pool, and 24-hour concierge. With a Walk Score of 99 and Transit Score of 100, you are steps from the Rogers Centre, TIFF, and the city's finest dining-this is not just a home, it is a statement in modern luxury. (id:61852)
Royal LePage Real Estate Services Ltd.
1209 - 83 Redpath Avenue
Toronto, Ontario
PRIME YONGE & EGLINTON LOCATION. LARGEST 1BR+DEN FLOOR PLAN WITH RARE 2 BATHROOMS. APPROX 695 SQ. FT. PLUS LARGE 10X6' BALCONY ACCESSED FROM LIVING RM & MASTER BDRM. PARKING & LOCKER INCLUDED! BRIGHT & SUNNY WEST EXPOSURE W/SOUTH VIEWS OF CITY SKYLINE. 8' CEILING & CUSTOM WINDOW COVERINGS. FABULOUS AMENITIES, 24 HR CONCIERGE, GYM, BASKETBALL CRT, ROOFTOP TERRACE W/HOT TUB, BBQ GUEST SUITES & MORE! STEPS TO YONGE ST, SUBWAY SHOPPING, SCHOOLS. (id:61852)
Forest Hill Real Estate Inc.
1610 - 219 Dundas Street E
Toronto, Ontario
*** Additional Listing Details - Click Brochure Link *** In.De by Menkes - 401 sq. ft. studio featuring a Juliette balcony with unblocked view, full kitchen, full bath, 2 full sized closets, and ensuite laundry. Stainless steel kitchen appliances included. Building includes 24hr concierge, gym, and event rooms. Located in the heart of downtown Toronto, just minutes to TMU and a short walk to Sankofa Square (Dundas Square), restaurants, shopping, and transit. (id:61852)
Robin Hood Realty Limited
39 Rollscourt Drive
Toronto, Ontario
Opulent 6,312 Sq Ft Custom Home With 4+2 Bedrooms & 7 Bathrooms - Furniture Included! Octagonal Grand Foyer With Huge Skylight, Expansive Gourmet Kitchen Features Sub-Zero Fridge, Slate Flooring & 2 Walkouts To The Private Luxury Terrace. Primary Bedroom Boasts Spacious Lounge Area, Extravagant 7 Pc Ensuite + His & Hers Walk-In Closets With Sky Lights. 2nd & 3rd Bedrooms Share Luxury 6 Pc Semi-Ensuite, 4th Bedroom With 3 Pc Ensuite. Basement Features Expansive Recreation Room With Kitchen, Glass Wall Overlooking The Wine Cellar & Walk-Up To The Backyard Oasis, Personal Movie Theatre, Premium 5 Pc Bathroom With Deep Shower + Bonus Sauna! Backyard With Mature Trees Offers Loads Of Privacy. Large Circular Driveway + 3-Car Garage. Located Minutes From The Renowned Bridal Path, Parks, Schools, Sunnybrook Hospital. (id:61852)
Kamali Group Realty
3901 - 80 John Street
Toronto, Ontario
Experience the best of urban living at the prestigious Festival Tower, a premier residence that puts you right in the heart of the action! This stunning furnished condo offers over 1,000 square feet of thoughtfully designed living space, showcasing breathtaking views of Lake Ontario and the iconic CN Tower from an oversized private balcony. Whether you're enjoying a morning coffee or an evening glass of wine, the dynamic vistas provide the perfect backdrop for any moment. The centerpiece of this home is its spectacular, upgraded gourmet kitchen outfitted with sleek Caesarstone countertops, top-of-the-line stainless steel Miele appliances, and abundant custom cabinetry. It's the perfect space for creating culinary masterpieces or hosting intimate gatherings. The luxurious primary suite is your personal retreat, featuring an expansive walk-in closet and a spa-like ensuite bathroom. Indulge in the comfort of heated floors, a double vanity with elegant finishes, and a beautifully designed shower area that exudes sophistication and comfort. Every detail of the suite has been meticulously curated for ultimate relaxation.This residence is tastefully furnished with carefully selected designer pieces that complement the modern and refined aesthetic of the space. Every room reflects attention to detail, making this condo not only a home but a lifestyle statement. Residents of Festival Tower enjoy an unparalleled, hotel-inspired lifestyle with world-class amenities, including a state-of-the-art fitness centre indoor pool, rooftop terrace, private lounges, and 24-hour concierge service. Additionally, you'll benefit from the unique privileges of living above the TIFF Bell Lightbox, where the excitement of film premieres, cultural events and entertainment are just an elevator ride away. Don't miss the opportunity to live in one of Toronto's most sought-after locations! (id:61852)
Right At Home Realty
1703 - 2020 Bathurst Street
Toronto, Ontario
Welcome To The Forest Hill Residences! This 2 + 1 Condo Unit Is Equipped With All The Stops. Sleek Designs/Finishes, Integrated/Stainless Steel Appliances Including A Wine Fridge, A Conveniently Large Amount Of Living Space, A Private Walk Out Balcony Off Of The Master, And The Den Can Even Be Used As A Small Bedroom If You So Choose. Nestled On The South West Corner Of Bathurst & Eglinton Ave W, You Are Steps Away From The Eglinton LRT Station. You Will Even Be Able To Access The LRT Directly From The Lobby (Coming Soon!). State Of The Art Building Amenities. Enjoy Everything This Community Has To Offer. (id:61852)
Pmt Realty Inc.
314 - 1 Bloor Street E
Toronto, Ontario
Experience luxury living in the heart of Yorkville with this iconic condo by Great Gulf. This spacious 2-bedroom plus den unit boasts a functional open-concept layout with 977 sq. ft. per builder, and offers a stunning west view. The modern kitchen, complete with integrated appliances and ample counter space, flows seamlessly into the living and dining areas, making it perfect for entertaining or relaxing after a long day. The primary bedroom features large windows that bathe the room in natural light and provide a beautiful cityscape. The second bedroom is equally spacious and comfortable. The versatile den can serve as a home office, study area, or guest room, adding to the units functionality. Steps from the subway and Toronto's finest shopping and dining, this condo includes 24-hour concierge, indoor and outdoor pools, exercise rooms, lounges, and a rooftop park. Enjoy unparalleled convenience and luxury in Yorkville's vibrant community. (id:61852)
RE/MAX Hallmark Realty Ltd.
2303 - 215 Wynford Drive
Toronto, Ontario
Renovated Light Filled 2 Bedroom, & 2 Baths, Open Concept, Suite with Panoramic Views Of Toronto. With Incredible Terrace Views! Entertain In Style! 2 Spa Bathrooms. The large Primary Bedroom Features an oversized, 4-pc Ensuite With Walk In Closets. 215 Wynford is a wonderful building that is professionally managed It offers 24-hour security at gatehouse, indoor visitor parking and a long list of amenities. Electric vehicle charging stations coming soon! Part of the Wynford/Concorde corridor, this is a fantastic location surrounded by miles of trails, with new Eglington Crosstown LRT right at your door; and is a short drive to the Shops at Don Mills, and a walking distance to Flemington Park Shopping Centre. Only 2 Stops from the New Subway station at Don Mills and Eglington. Building Amenities: Outdoor Tennis Court, Indoor Pool, Two Racquetball/Squash Courts, Gym, Lounge Area, Party Room, 24 Hr. Building Security, Visitor Parking, Billiards, Bike Storage. (id:61852)
Real Estate Homeward
1102 - 88 Cumberland Street
Toronto, Ontario
Experience refined Yorkville living in this nearly 900 sq.ft. open-concept 2-bedroom, 2-bath residence, complete with a stunning 123 sq.ft. curved balcony showcasing unobstructed southwest views. Flooded with natural light, the modern kitchen features a Caesar stone backsplash, sleek stone counters, a Liebherr fridge, and a built-in Bosch dishwasher. High-end upgrades shine throughout, including engineered hardwood floors and elegant pot lights. The primary suite offers a true retreat with a spacious dressing area, a luxurious 5-piece ensuite with double vanity and stone counters, and private walkout to the balcony. Two-car tandem parking and a locker provide rare convenience. Perfectly situated just steps from Bay Station and Bloor-Yonge subway, and surrounded by Yorkville's premier shopping, dining, and lifestyle amenities-this is sophisticated city living at its finest. (id:61852)
Keller Williams Referred Urban Realty
1801 - 252 Church Street
Toronto, Ontario
Welcome to 252 Church St! Brand-new one-bedroom condo in the heart of downtown Toronto. This modern suite features a functional open-concept layout with sleek finishes, a contemporary kitchen, and beautiful west-facing views. Residents enjoy over 18,000 sq. ft. of exceptional amenities, including a 24-hour concierge, fitness centre with CrossFit, yoga and Peloton areas, co-working lounges, games and media rooms, party/meeting spaces, and outdoor BBQ and dining terraces. Located at Church & Dundas, you're steps from Yonge-Dundas Square, Eaton Centre, Toronto Metropolitan University, transit, restaurants, shops, and entertainment. Experience unbeatable downtown living where convenience meets urban lifestyle. (id:61852)
Union Capital Realty
204 - 15 Maitland Place
Toronto, Ontario
Welcome to The L'Esprit executive-style condominiums-an outstanding entry-level opportunity for smart, seasoned, or first-time buyers/investors willing to add a little elbow grease and imagination. This spacious 1-bedroom plus den with an additional solarium offers approximately 830 sq. ft., over 230 sq. ft. larger than the city average for a comparable 1+1 layout. Includes deeded parking, storage locker, as well as generous in-suite storage. Offered at a fraction of current market value, asking only $600 per sq. ft.. Lots of upside potential. This is a move in ready as is, can easily be converted into a two-bedroom, with renovation potential down the road. Amenities are true resort-style: a large private gated courtyard, rooftop tennis court, indoor basketball, squash and racquetball courts, full gym, stunning atrium-style indoor pool, whirlpool, saunas, executive boardrooms, library, private bistro, and Wi-Fi throughout common areas-ideal for meetings or gatherings. Enjoy 24-hour concierge, ample visitor parking, and a prime downtown location minutes to subways, highways, parks, shops, restaurants, hospitals, and two top universities. All-inclusive maintenance fees cover utilities and amenities, making ownership and rental management simple. The building has been tastefully updated with modern styling and is worthy of a tour (available upon request). Book your private viewing today. (id:61852)
Real Estate Homeward
Lower - 299 Goldenwood Road
Toronto, Ontario
Executive Home On A Quiet Bestview Area With Walk-Out Basement W/ Separate Front Entrance; At AY Jackson & Zion Heights School District& Steelsview Ps; Bright Living Rm Formal Dining Rm6-Pc Master Ensuite;2 Sep Entrances To 2-Bedroom Above Ground And 2-Bedroom Basement Separate Laundry Rm W/Side Entrance; Just Steps To Walking/Bike Trail **** Extras **** Fridge, Stove/Oven, Microwave, Washer/Dryer, , No Smoking ,No Pet (id:61852)
Best Union Realty Inc.
Lower Level - 135 Pineway Boulevard
Toronto, Ontario
Bright And Spacious Home In Excellent Neighbourhood. Separate Entrance. Can Be Used As 3 Big Bedrooms Or 2 Bedrooms Plus Living Room. Big Family Kitchen With Eat-In Area. 1 Bus to Seneca College. Walking To Canadian Memorial Chiropractic College, Cummer Community Center, Elementary and Junior Public Schools, Library, Plaza, Ttc, East Don River Ravine, 2 Parks. Easy Access To Dvp, 404, 401, Seneca College, The Shops On Steeles And 404, Fairview Mall, And Bayview Village. (id:61852)
Homelife New World Realty Inc.
625 - 15 James Finlay Way
Toronto, Ontario
Luxurious, Modern and Open Concept 2 Bedroom, 2 Bathroom Unit in the high demand project of Icon Condos with its Own Exclusive Terrace. Upgraded throughout with Laminate Floors, and floor to ceiling windows with Lots of natural Lights and an unobstructed view of the East from Every Room. This Bright and Spacious 2 Bedroom comes with an Open Concept Kitchen with a Centre Island to be used as Breakfast/Lunch area with all S/S appliances. 970 SqFt of modern and luxury living in the heart of Toronto, with its own terrace of 525 SqFt private terrace for your Family Gatherings. Prime Location of Keele & 401, Very Conveniently Located Just Off The 401, TTC Transit, Hospital, York University, Yorkdale Mall, Primary & Secondary Schools, Restaurants Within Walking Distance From The Building. 24 Hours Concierge. (id:61852)
RE/MAX West Realty Inc.
130 Hedgewood Lane
Gravenhurst, Ontario
Welcome to Pineridge in Gravenhurst, a 55+ Active Retirement Community. This beautiful well-maintained bungalow is the "Pineland" model - very open concept of approximately 1750 Sq Ft. 2+1 bedrooms, 2 washrooms, 2 car garage. Walk out to a large deck with a gazebo, overlooking a private forested lot. This home will not disappoint you and the Seller looks forward to your visit! Yearly maintenance fee is $360.00. Google www.pineridgeingravenhurst.com for information on Association By-Laws and Covenants. Check out the photos - pictures are worth a 1000 words! (id:61852)
Century 21 Heritage Group Ltd.
11 Macteith Court
Cambridge, Ontario
Beautiful and well cared for 2 bedroom bungalow located on a quiet court in North Galt. Lovely white shaker style kitchen with grey subway backsplash tile, stainless steel appliances, grey porcelain flooring and pot lights. French doors from the dining area lead to a wooden deck with a gazebo, perfect spot for entertaining in the summer. The third bedroom has been converted into a large walk-in closet for the primary bedroom and can easily be changed back to a third bedroom. The partially finished basement offers valuable additional living space, featuring a finished area ideal for a recreation room or gym. The bathroom and bedroom remains unfinished and is ready for your personal touch. Great opportunity for first time home buyers to move into a family, friendly neighbourhood! (id:61852)
RE/MAX Aboutowne Realty Corp.
214 Broadacre Drive
Kitchener, Ontario
Welcome to this exceptional, 3+1 fully upgraded townhouse, just one year old, offering 2,272 sq. ft. of refined living space. Located in the highly desirable Wallaceton community, this home features a premium walk-out basement. The sun-filled great room showcases expansive windows, smooth ceilings, and a sleek electric fireplace, water softner, seamlessly flowing to a private deck, perfect for relaxing mornings or entertaining guests. The chef-inspired kitchen is a standout, featuring quartz countertops, a spacious centre island, soft-close cabinetry, ceramic backsplash, and stainless-steel appliances. The primary retreat boasts a luxurious 5-piece ensuite and walk-in closet. With 9-ft ceilings on both the main level and basement, a professionally finished lower level with a 3-piece bath and ample storage, second-floor laundry, and direct garage access, this home delivers comfort, style, and convenience. Ideally located in a growing community close to schools, shopping, and a community centre. (id:61852)
Icloud Realty Ltd.
9348 White Oak Avenue
Niagara Falls, Ontario
Welcome to this beautifully upgraded 2023-built,1755SF, semi-detached home featuring a bright and functional open-concept layout. Thoughtfully designed with modern finishes throughout, the home offers upgraded kitchen cabinetry, stylish backsplash, quartz countertops, and pot lights that enhance the contemporary feel.The home boasts durable vinyl flooring throughout, including the stairs, combining style with low maintenance. The kitchen is equipped with a nicely sized refrigerator and flows seamlessly into the living and dining areas-perfect for everyday living and entertaining. Its open layout and natural light make it a flexible and inviting space for modern family living. Upstairs, enjoy the convenience of a second-floor laundry room. The spacious primary bedroom features double walk-in closets and a well-appointed ensuite bathroom. All bedrooms are generously sized, offering comfort and flexibility for family or home office use. A spacious second-floor loft adds valuable extra living space-perfect as a cozy family retreat, media area, or work-from-home office. The home includes over $40,000 in upgrades, and a separate entrance with potential for a future in-law suite in the basement. The newly fully fenced backyard provides privacy and outdoor enjoyment. A move-in-ready home with modern upgrades, great layout, and excellent use of space. (id:61852)
Bay Street Group Inc.
120 Cope Street
Hamilton, Ontario
Located in the welcoming Homeside neighbourhood, 120 Cope St, Hamilton is a charming brick family home offering nearly 1,400 sq ft of comfortable living space. Original hardwood floors with walnut inlay bring character and warmth, while the large eat-in kitchen and bright dining room overlook the backyard-perfect for everyday living and family meals. Enjoy summer days by the inground pool and relax in the bonus three-season room off the rear. With plenty of storage, parking for one car, a separate basement walk-up, and the potential to grow into a fourth bedroom, this home offers flexibility as your needs evolve. Just steps to shopping, parks, and public transit, this is a wonderful place to put down roots. (id:61852)
Royal LePage Burloak Real Estate Services
102 Morgan Avenue
Southgate, Ontario
This 3-bedroom, 2-bath home available for rent. Discover the perfect blend of style and comfort in this stunning, near-new 1,650 sq. ft. townhouse. (id:61852)
Century 21 People's Choice Realty Inc.
