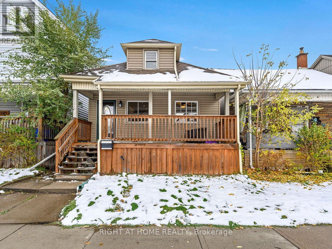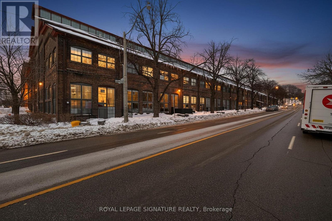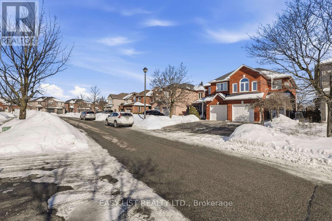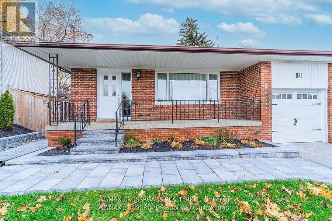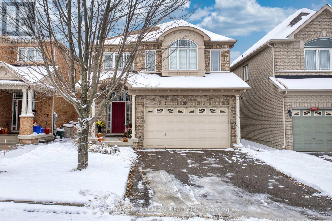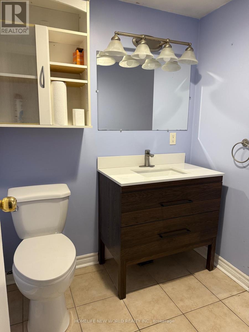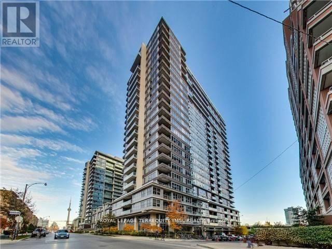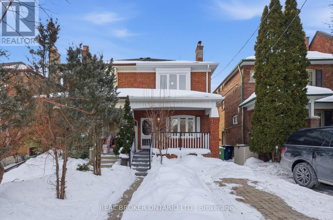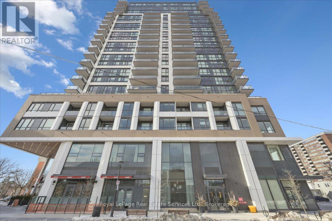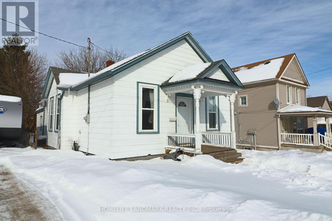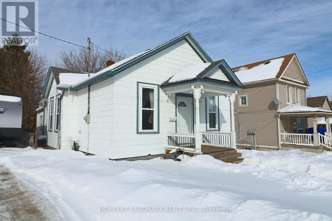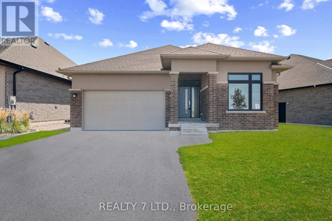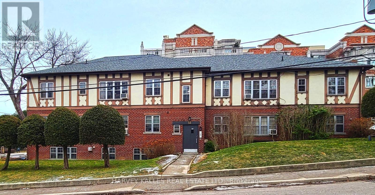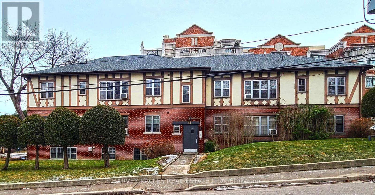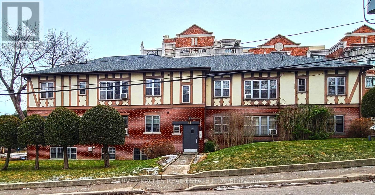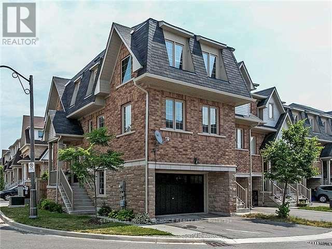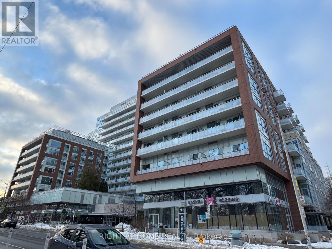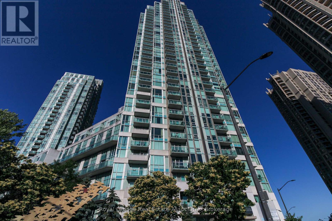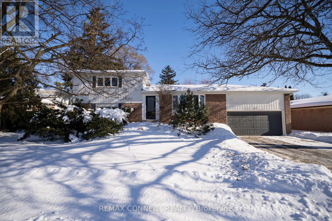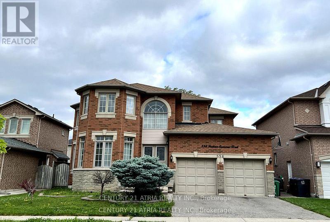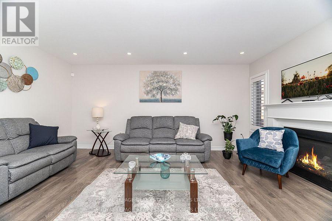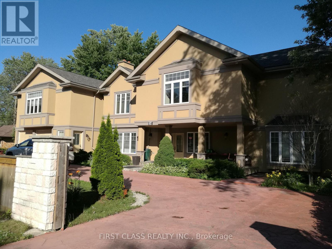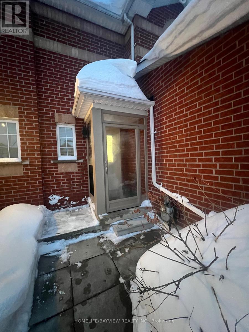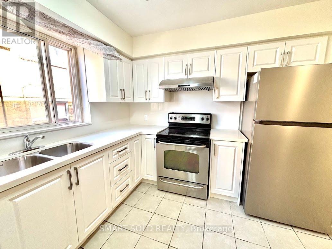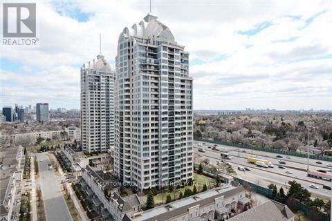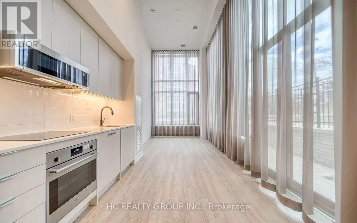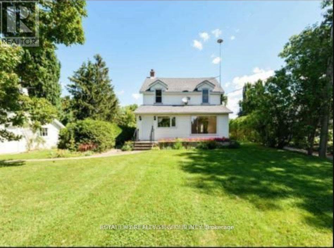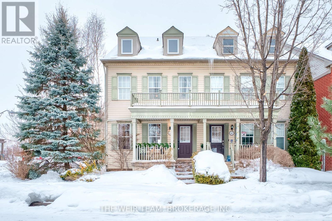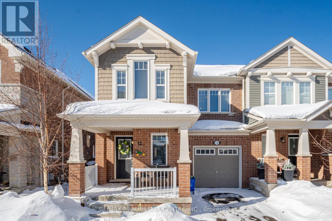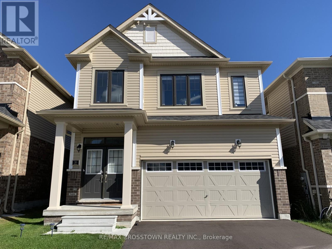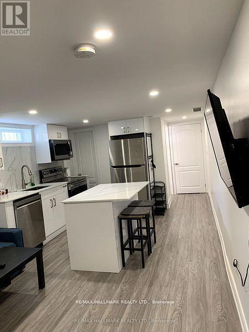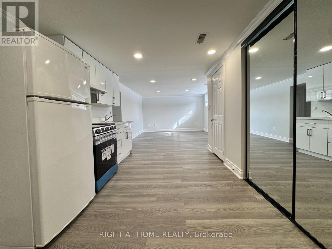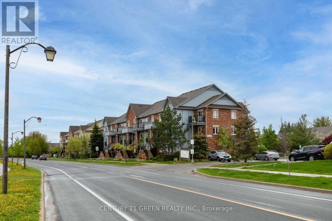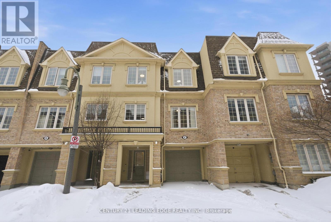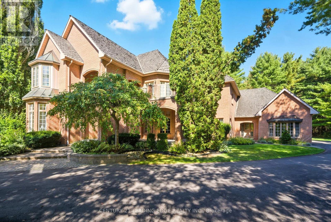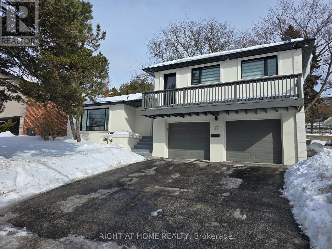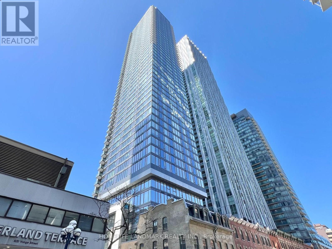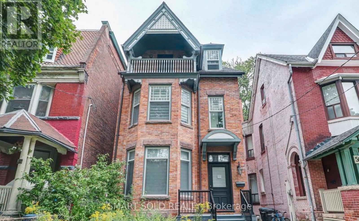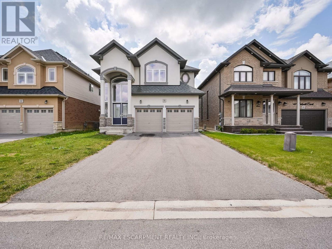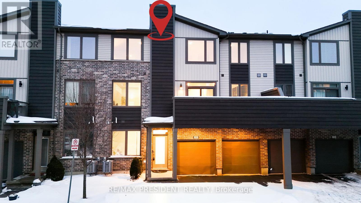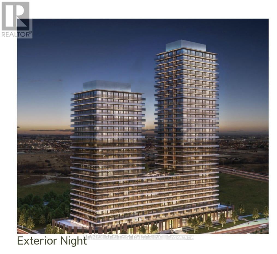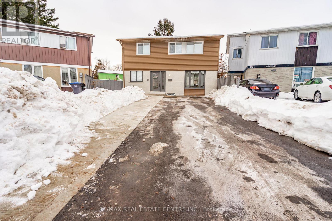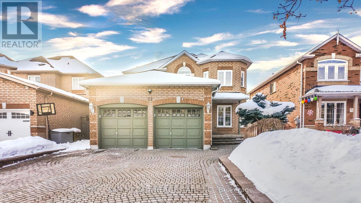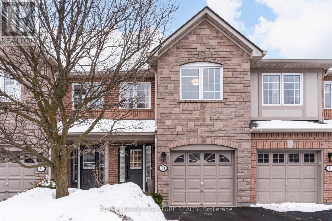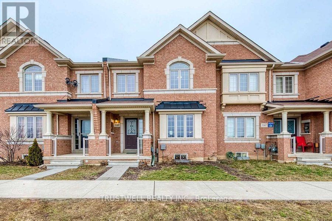180 Rosslyn Avenue N
Hamilton, Ontario
Welcome to 180 Rosslyn Ave N, a charming 3+1 bedroom, 2-bath detached home in Hamilton's Crown Point East neighbourhood. Featuring hardwood floors and pot lights throughout, this home blends warmth with modern style. The main level offers a bright living area and a kitchen with stainless steel appliances, while the large bedrooms throughout provide plenty of space and comfort. The private backyard is perfect for entertaining and leads to a rare oversized two-car garage wired for an electric vehicle charger. The basement was professionally waterproofed, and a new sump pump was added in 2023, providing lasting peace of mind. Steps to Ottawa Street, Gage Park, and the upcoming LRT, this home delivers comfort and convenience in a great location. (Virtually Staged) (id:61852)
Right At Home Realty
Royal LePage Platinum Realty
213 - 1100 Lansdowne Avenue
Toronto, Ontario
All aboard! You're right on track to finding your next home with this authentic hard loft conversion at Foundry Lofts. Once a historic train factory, this two bedroom, one bathroom condo blends industrial character with contemporary comfort. Soaring ceilings, exposed brick, factory style windows, and hardwood flooring throughout create a bold and inviting space. The moody loft vibes are complemented by a functional open concept layout with a stylish kitchen and bathroom finished with a contemporary touches. The west facing unit is tucked away from the hustle and bustle of Lansdowne, offering added privacy and a quieter living experience. With underground parking and additional locker for storage, this low maintenance lifestyle checks every box. Beyond the unit, the building is known for its warm and tight knit community and standout amenities. Residents enjoy a stunning and truly unique 16,000 square foot atrium, a fully equipped gym, theatre room, and party room. Nestled between the west end's trendy and vibrant Junction, Geary Avenue: dubbed the city's coolest street, and the exciting Galleria on the Park redevelopment, this is a rare opportunity to own in one of the city's most unique buildings. Full steam ahead to a home rich in history, big on character, and ready for its next chapter. (id:61852)
Royal LePage Signature Realty
15 Coolspring Crescent
Caledon, Ontario
For more info on this property, please click the Brochure button. Welcome to 15 Coolspring Crescent, a beautifully upgraded semi-detached home nestled on a quiet, family-friendly crescent in highly desirable Bolton East. Backing directly onto a park, this property offers exceptional privacy, mature trees, and unobstructed green views with no rear neighbours. The bright main floor features a modern kitchen complete with quartz countertops, ceramic tile flooring, and a combined dining area, perfect for everyday living and entertaining. Hardwood flooring runs throughout the living room and bedrooms, adding warmth and elegance. The fully finished basement includes a 3-piece bathroom and provides valuable additional living space for a family room, guest area, or home office. Step outside to a private, fully fenced backyard with a patio overlooking the park - an ideal space to relax or entertain. Notable updates include kitchen improvements, hardwood flooring, furnace, A/C, owned hot water tank, and triple-pane windows. Conveniently located close to schools, parks, and all amenities, this move-in ready home offers comfort, functionality, and a peaceful setting for families. (id:61852)
Easy List Realty Ltd.
3 Alanadale Avenue
Markham, Ontario
Absolutely High Demand Location, Rent A Beautiful Back-Split 4, (Upper Portion Only)3 Bedrooms Main Level. Close To Markville Mall, Hospital, Schools, Parks & All Amenities. Ready To Move In. (id:61852)
RE/MAX Crossroads Realty Inc.
10 Usherwood Street
Aurora, Ontario
Welcome to this bright and spacious 4-bedroom family home with a beautifully finished 1-bedroom basement apartment, ideal for extra income or multi-generational living. Situated on a quiet street in a highly desirable neighbourhood, this home offers a practical layout designed for comfortable everyday living. The upgraded kitchen features quartz countertops, a modern backsplash, and stainless steel appliances. The generous primary bedroom includes a private sitting area, a spa-inspired ensuite, and the convenience of second-floor laundry. The separate basement entrance leads to a well-appointed suite with a recreation room, kitchen, bedroom, den, and office space - offering flexibility for extended family or rental use. (id:61852)
Sutton Group-Admiral Realty Inc.
Lower W/o - 252 Osmond Crescent
Newmarket, Ontario
Legal basement apartment, walk Out, spacious and sunny large One bedroom, One Bathroom, One Kitchen, Separated Entance, Excluse Use Back Yard. Tenant Pay 1/3 Utility. Pet Friendly (id:61852)
Homelife New World Realty Inc.
802 - 59 East Liberty Street
Toronto, Ontario
Liberty Towers! Bright and spacious 1-bedroom suite offering approximately 624 sq. ft. plus an open balcony in the heart of vibrant Liberty Village. Just steps to Metro, LCBO, cafés, banks, and restaurants, with quick access to King West and the Gardiner Expressway. This well-appointed unit features laminate flooring throughout, full-size stainless steel appliances, granite countertops, and expansive windows that fill the space with natural light. Enjoy a walk-out balcony overlooking the courtyard with a partial lake view. Residents benefit from excellent building amenities, including a fully equipped fitness centre, indoor pool, rooftop terrace, and more. One underground parking space included. An ideal opportunity for first-time buyers to enjoy stylish urban living in one of Toronto's most dynamic neighbourhoods. (id:61852)
Royal LePage Terrequity Ymsl Realty
46 Cherrywood Avenue
Toronto, Ontario
Welcome to 46 Cherrywood Avenue, an all-original home in one of Toronto's most established and desirable neighbourhoods, Humewood-Cedarvale. Known for its tree-lined streets, strong sense of community, and everyday convenience, the location here is truly the highlight. The 3 bed, 2 bath home with a main level walkout to the backyard has been maintained in its original condition across all three finished levels and offers a clean slate for those looking to update over time or personalize to their own style.What truly sets this property apart is its location. Just steps to parks, well-regarded schools, transit, and local shops and cafés, this pocket of Toronto continues to attract buyers seeking long-term value in a connected community. The neighbourhood is prime for the taking, offering convenience and character in the heart of the city. Some photos are virtually staged. (id:61852)
Real Broker Ontario Ltd.
308 - 2007 James Street
Burlington, Ontario
LOCATION. LIFESTYLE. LUXURY. I'm thrilled to present this beautiful 2-bedroom, 2-bathroom condo in the heart of Burlington. Thoughtfully designed and perfectly sized, this suite offers smart, high-quality upgrades that elevate everyday living - plus the rare bonus of two parking spaces. From the moment you step inside, you'll appreciate the attention to detail and functional layout that maximizes both comfort and style. Ideal for professionals, downsizers, or anyone seeking refined urban living. This pet-friendly building delivers true hotel-inspired luxury with exceptional amenities designed to complement your lifestyle. And the location? Simply unbeatable. You're steps to vibrant cafés, acclaimed restaurants, the cultural centre, art gallery, and - most importantly - just moments from the shores of Lake Ontario and the scenic waterfront trail. Live where everything happens. Walk everywhere. Love where you live. (id:61852)
Royal LePage Real Estate Services Ltd.
5761 Peer Street
Niagara Falls, Ontario
Welcome to 5761 Peer Street in Niagara Falls - a beautifully renovated 3-bedroom, 2 full-bath bungalow just steps to the tourist district and within walking distance to the Falls and casino. Located on a quiet street yet close to major bus routes, highway access, and all amenities, this home is perfect for a starter, retirement, or investment opportunity. Lots of updates in recent years, including the spacious kitchen, the addition of a private ensuite to the master bedroom (2019). This home features pine wood floors, 9' ceilings, fresh paint (2024), and a new furnace (2022). Set on an impressive 45 x 215 ft fenced lot with a huge deck, it offers exceptional outdoor space for relaxing or entertaining. General Commercial (GC) and R2 zoning permit multiple uses. Don't miss this prime location opportunity and book your showing today! Thank you for your interest. (id:61852)
Homelife Landmark Realty Inc.
5761 Peer Street
Niagara Falls, Ontario
Welcome to 5761 Peer Street in Niagara Falls - a beautifully renovated 3-bedroom, 2 full-bath bungalow just steps to the tourist district and within walking distance to the Falls and casino. Located on a quiet street yet close to major bus routes, highway access, and all amenities. Lots of updates in recent years, including the spacious kitchen, the addition of a private ensuite to the master bedroom (2019). This home features pine wood floors, 9' ceilings, fresh paint (2024), and a new furnace (2022). Convenient laundry on the main floor. Set on an impressive 45 x 215 ft fenced lot with a huge deck, it offers exceptional outdoor space for relaxing or entertaining. AAA Tenants Only. Requires Proof Of Employment, Pay Stubs, Credit Report And Rental Application. Thank You For Your Interest. (id:61852)
Homelife Landmark Realty Inc.
566 Old Course Trail
Welland, Ontario
Client RemarksHot Deal! Welcome To Where Luxury Meets Lifestyle! Gifford Model Built By Lucchetta Homes, Open Concept, Modern Kitchen With Granite Island Dining, Living, Bdrms W/Hardwood Flooring. Choose Your Own Appliances. Over 2300 Square Feet Of Living Space. Nothing Left To Do But Enjoy The Lifestyle, Salt Water Pool, A Match On The Tennis Court, Use The Exercise Facility Or Walk The Many Trails Along The Canal. Have Family And Friends For Dinner Parties In The Large, Well-Appointed Kitchen With Granite Countertops. Reverse Pie Lot Gives You More Privacy. Have A Lawn Of Envy With Inground Sprinkler System. Grass Cutting And Snow Removal Are Included In The Monthly Association Fee. Partially Finished Basement With A Full Bathroom, Living Room For More Entertaining. So Much Space! This Is Where Your Next Point Begins! Community center only for HRA. Priced For Quick Sale (id:61852)
Realty 7 Ltd.
8 - 65 Old Mill Road
Toronto, Ontario
Welcome to this bright and generously proportioned 1-bedroom residence on coveted Old Mill road, nestled in one of Toronto's most distinguished neighbourhoods. this beautifully maintained suite offers a thoughtfully designed layout with spacious principal rooms and hardwood flooring throughout, creating a warm and sophisticated living environment. The well-appointed kitchen includes stove and fridge, while window coverings and parking are included for added convenience. Shared laundry is available within the building. Perfectly situated directly across from Old Mill Subway Station and just moments from the scenic Humber River Valley trails, this residence offers an exceptional balance of urban accessibility and natural beauty. Located in a quiet, boutique-style low-rise building known for its care and upkeep. Storage unit, parking, window coverings also included. No smoking building. No dogs. (id:61852)
Harvey Kalles Real Estate Ltd.
6 - 65 Old Mill Road
Toronto, Ontario
Large, renovated 2-bedroom corner suite located on Old Mill Road in the Old Mill/Kingsway area. The unit offers generous square footage with a well-balanced layout, benefiting from additional windows that bring in excellent natural light throughout the day. The apartment is bright and functional, with updated finished and well-proportioned rooms that provide flexibility for living, working, or hosting. The kitchen is equipped with a stove, fridge, and dishwasher. Parking is included, and shared laundry facilities are available within the building. Situated in a small, low-rise, well-maintained building, the property offers a quiet and low-density living environment. Just steps from High Park, the location provides immediate access to green space, walking trails, transit and nearby neighbourhood amenities. An ideal option for tenants looking for a spacious, bright two-bedroom with parking in a well-maintained building in a highly regarded neighbourhood. $2,795.00 plus hydro. Conveniently located across from the Old Mill Subway Station. Steps away from the Humber River Valley. Quiet, small low rise well -maintained building. Hardwood flooring throughout. Window coverings included. No smoking building, no dogs. Storage unit also included! Great value!! (id:61852)
Harvey Kalles Real Estate Ltd.
7 - 65 Old Mill Road
Toronto, Ontario
Welcome to this bright, beautifully renovated 1-bedroom suite on charming Old Mill Road. Thoughtfully laid out and filled with natural light, this home features hardwood floors throughout and a warm, inviting atmosphere that feels both comfortable and secure. The updated kitchen includes a full-size stove, refrigerator, and dishwasher, making everyday living easy and efficient. Generous living space allows for comfortable furnishings and a relaxed lifestyle. Window coverings and one parking space are included, with shared on-site laundry for added convenience. Set in a quiet, well-maintained low-rise building directly across from Old Mill Subway Station and just steps to the Humber River trails, this location offers a perfect balance of safety, accessibility, and nature-ideal for someone seeking a peaceful home in a connected, walkable neighbourhood. NO SMOKING AND NO DOGS. Storage unit and parking included! Great Value!! (id:61852)
Harvey Kalles Real Estate Ltd.
57 - 2171 Fiddlers Way
Oakville, Ontario
Fabulous End Unit Town W/3 Bdrms, 2 Car Garage & Sunny S Exposure, Lots Of Windows & Walk Out To Private Yard. Spacious Kitchen, Family Room & 2Pce Bath On Main. 2nd Level Master W/Walk In Closet & 4 Pce Ensuite, 2 Add'l Bdrms & 4 Pce Bath. Lower Level OffersSpace ForOffice/Den & Sliding Glass Doors For Access To Rear Yard. (id:61852)
Century 21 People's Choice Realty Inc.
108 - 1830 Bloor Street W
Toronto, Ontario
Across from High Park--Where Urban Life Slows Into Nature. **Discover a thoughtfully designed townhome seamlessly blends city energy with park-side tranquility. A private ground-level entrance opens directly onto green space, inviting daily walks/dog walks, outdoor workouts, and peaceful moments in nature just steps from home--the perfect balance of wellness and convenience. **Enjoy effortless access to the condo's premium amenities from the second level, including a fully equipped fitness centre with sauna rooms, elegant party and media rooms, a rooftop garden with BBQ areas overlooking park and lake views, a bike storage room and a convenient pet wash room--designed for year-round lifestyle enjoyment. **Inside, the spacious 1322 sq ft layout offers 2+1 bedrooms and 3 bathrooms with hardwood floors, a chef-inspires kitchen with quartz island, generous storage, and a serene primary suite with private balcony. **An elevated home for those who value balance, comfort, and everyday luxury. ** Additional features include an extra-large locker, a giant private storage room (approx. 830 cubic feet) , and two parking spaces near the elevators, one equipped with EV charging. ** Suite Available For March 15th.** The list price includes one parking space and one locker. Optional upgrades available at additional cost:--Private storage room:$200 --EV-equipped parking space:$200 (id:61852)
Right At Home Realty
2208 - 3939 Duke Of York Boulevard
Mississauga, Ontario
Bright and spacious southwest-facing 1+1 condo available for lease in the award-winning City Gate Towers, offering comfortable and convenient living in the heart of Mississauga. This open-concept suite features 9' ceilings and floor-to-ceiling windows that fill the living and dining areas with natural light. Enjoy access to a private balcony with city and lake views-perfect for unwinding after a long day. The modern kitchen includes a granite breakfast bar, ample cabinetry, and a pantry for added storage. The primary bedroom features a mirrored double-door closet with an ensuite bathroom, while the versatile den is ideal for a home office or additional living space. A well-appointed main bathroom offers a walk-in shower and ensuite laundry for everyday convenience. Residents enjoy exceptional building amenities including an indoor pool, sauna, hot tub, steam room, fitness centre, yoga room, party room, terrace garden with BBQs, and a children's play area. Concierge service and a shuttle bus to the GO Station add ease to daily living. Prime location steps to Square One, Living Arts Centre, Sheridan College, library, transit, and with quick access to Hwy 403-ideal for professionals seeking a vibrant and convenient urban lifestyle. (id:61852)
Royal LePage Real Estate Associates
317 Sunset Drive
Oakville, Ontario
Welcome to 317 Sunset Drive, a beautifully maintained detached home set on a generous 75 x 120 ft lot, surrounded by mature trees in one of Oakville's most sought-after neighbourhoods. Immerse yourself in the unique "country in the city" private backyard setting as this classic 1970s four-level backsplit offers timeless design, generous space, and exceptional functionality. The home features three spacious bedrooms, a double car garage, and parking for up to six vehicles. Inside, you'll find an updated kitchen, 2.5 renovated bathrooms, wide plank flooring and a bright, inviting family room enhanced with smooth ceilings and pot lights. Large windows throughout the living room and kitchen flood the home with natural light. Ideally located close to top-rated schools, everyday amenities, minutes to Lake Ontario, and with quick access to the QEW, this property offers the perfect balance of space, comfort, and convenience. This is the one you won't want to miss! (id:61852)
RE/MAX Connect Realty
Bsmt - 538 Indian Summer Trail
Mississauga, Ontario
Spacious and well-maintained 3-bedroom, 2-bathroom basement apartment in a highly desirable neighbourhood. Two bedrooms feature private ensuite bathrooms for added comfort and convenience. Includes in-suite laundry and a generous open area that can be used as a third bedroom, home office, or living space. Conveniently located near major highways, public transit, shopping, and everyday amenities. A must-see! (id:61852)
Century 21 Atria Realty Inc.
290 Beasley Terrace
Milton, Ontario
Modern And Spacious 3 Bed/2.5 Bath Freehold Townhouse In Milton this beautiful stunning property just occupied by its owners and never been leased before so it is really well maintained . Open Concept Kitchen With Quartz Countertops, Oak Stair Case, Led Pot-lights In Main Floor. Master Bed Includes Ensuite With Double Sinks And Oversized Frameless Glass Standup Shower. Bathrooms Includes Cultured Marble Countertops. Second Floor Laundry With Built In Cabinets, Custom California Shutters Throughout, The perfect blend of style, comfort, and convenience. Step inside to enjoy 9-ft smooth ceilings, pot lights, and a sun-filled open layout designed for todays lifestyle. The modern white kitchen features a over sized quartz island, upgraded cabinets, and plenty of counter space ideal for family meals or entertaining with friends. Upstairs, you'll love the spacious bedrooms, including a primary suite with a sleek glass-door ensuite and the convenience of second-floor laundry, providing both the space you need and the features you'll love. As you step inside, you'll be greeted by a bright and spacious layout featuring 9-foot smooth ceilings on the main floor and a light-filled Family room with the cozy feeling with the Gas fireplace, enhanced with pot-lights. The stunning kitchen is complete with quartz countertops, a large island, pantry for more storage area and workspace, Elegant wood stairs with lead to the upper level, where you'll find three generously sized bedrooms, including your own 4-piece ensuite with the master bedroom. Convenience is at your fingertips with second-floor laundry. The home boasts upgraded cabinets, tiles, and many more features. You'll be just steps away from public transit and minutes from schools, shopping, restaurants, and more. (id:61852)
Royal LePage Real Estate Services Ltd.
F2 - 58 Paisley Boulevard E
Mississauga, Ontario
Only Rent Upper Floor 2 Bedrooms Apartment on the Left Side Of The Property. Separate Entrance To 2nd Level. Hardwood Floors. Separate Kitchen. Granite Counter Tops. Located In Convenient And High Demand Area Of Mississauga. Steps To Hospital, Schools, Shopping, Public Transit, Park & Qew. Custom Designed Home Located In Sought After Cooksville(Port Credit) Location. (id:61852)
First Class Realty Inc.
27 Gadwall Avenue
Barrie, Ontario
WELL CARED FOR AND UPGRADED FAMILY HOME! SITUATED IN FAMILY FRIENDLY LOCATION JUST MINS FROM HWY 400 & PARK PLACE. FULLY FENCED YARD BOASTS A COVERED PATIO/ A W/O TO DECK FROM BREAKFAST AREA AND W/O BASEMENT! BASEMENT HAS FIREPLACE & 3PC ENSUITE (id:61852)
Homelife/bayview Realty Inc.
15 Rodney Street
Barrie, Ontario
A Bayside location, a backyard oasis - This home is a must see! Located in an upscale neihbourhood, steps to the shores of Kempenfelt Bay, and a few blocks from Barrie's Waterfront. You don't get many opportunities to buy at this price here! The property features 4 bedrooms, 4 bathrooms, and a generous finished living area of almost 2000 square feet. Step through the front door into the open concept Livingroom, Diningroom and Kitchen area. The chef's kitchen is the focal point of the main floor living area. Steps away you will find a comfortable familyroom with a gas fireplace and a convenient powder room. The main floor laundry room offers access to the back yard. Just off the kitchen you can access the 4 season solarium. This is the perfect area to enjoy your morning coffee. Step from the solarium into a backyard oasis with a deep, heated, inground salt water pool with a diving rock and waterfall feature. An outdoor shower completes the picture. The interlocking brick patio and perfectly landscaped back yard provides private space for summertime entertaining. Upstairs you will find 3 nicely sized bedrooms and a 4 piece main bath. The primary bedroom offers a 3 piece ensuite and walk-in closet for convenience. The basement has just been renovated and offers additional living space! Here you will find another 3 pc bath, a bedroom or gym area, the furnace room, ample storage, and a large recreation room. Two driveways provide lots of parking for guests, or for additional vehicles. Make an appointment to view this wonderful opportunity while you can. (id:61852)
Royal LePage First Contact Realty
2 - 65 Garthdale Court
Toronto, Ontario
Spacious 3 Bedroom Apartment with 2 full Bathroom Apartment. Partially furnished. Huge living room with walk-out to big Balcony. Newly renovated kitchen with Stainless steel appliances. On-Site Coin Laundry. Great location: Dufferin & Finch Walking distance to TTC bus routes; near Allen road ,hwy401, Yorkdale Mall, York University, Seneca College And Costco. Water and Heating (gas) included which is a ~$200 saving for you. (id:61852)
Smart Sold Realty
1715 - 17 Barberry Place
Toronto, Ontario
LIVE IN STYLE AT EMPIRE CONDOS IN THE HEART OF PRESTIGIOUS BAYVIEW VILLAGE! THIS BRIGHT AND FUNCTIONAL 1+DEN, 2 BATH SUITE IS DESIGNED WITH ZERO WASTED SPACE. MODERN OPEN KITCHEN WITH BREAKFAST BAR AND LARGE BALCONY FOR ENTERTAINING. THE PRIMARY BEDROOM HAS A PRIVATEW ENSUITE ASND LARGE CLOSETS, PLUS A LARTGE DEN WITH FRENCH DOORS THAT CAN DOUBLE AS A 2ND BEDROOM OR PRIVATE OFFICE. PARKING & LOCKER IBCLUDED! STARTING LIVING AT ONE OF THE BEST BUILDINGS STEPS TO BAYVIEW SUBWAY, BAYVIEW VILLAGE SHOPPING CENTRE, 401/404 & YMCA. AM,ENITIES INCLUDE 24HR CONCIERGE, PUBLIC TRANSIT, PARTY ROOM, VISITOR PARKING, VIRTUAL GOLF, GUEST SUITES, MEETING ROOM, LIBRARY, PET RESTRICTION, SAUNA, SECURITY GUARD, SECURITY SYSTEM. (id:61852)
Sutton Group - Summit Realty Inc.
109 - 250 Lawrence Avenue W
Toronto, Ontario
Welcome to this spacious luxury Townhouse Condo unit with Two Split bedrooms & Two Full bathrooms in the Midtown Toronto modern Boutique- style Residence Condo Building at Lawrence & Avenue Road by Graywood. 800 sq Ft + 430 Sq. Ft Terrance. Featuring floor-to-ceiling windows and soaring 16 feet high ceilings. This open-concept layout is designed for both comfort and style. High-end Finishes Throughout. Gourmet Kitchen With Integrated Appliances, Quartz Countertop & Tile Backsplash. Amenities: Co Working Lounge, Party Room, Roof Top Lounge, BBQ, 24 Hrs Concierge, Gym/Yoga Studio. Steps to TTC, public and private schools, parks, vibrant shops and restaurants along Avenue Road, upscale grocery stores. Adjacent to the Douglas Greenbelt. Families will appreciate proximity to some of the city's top-rated public and private schools all within easy walking distance--situated within the highly coveted school boundaries of John Wanless Junior Public School and Lawrence Park Collegiate Institute two of the city's top-ranking public schools. (id:61852)
Hc Realty Group Inc.
10231 Old Pinecrest Road
Brampton, Ontario
Excellent Opportunity for INVESTORS and DEVELOPERS I to own **4.4 acres *** of land including a house making it a fantastic opportunity in the highly sought-after Brampton area. An Exceptional Opportunity To Turn Your Dream Of Crafting A CUSTOM Home With Abundant Land Into A Reality. Enveloped by lush greenery, Backyard is adorned with beautiful mature trees and a conservation area, adding to its natural appeal. Situated in a desirable location with lovely homes in the neighbourhood and is nestled on a peaceful and quiet street. Lots of potential.. (id:61852)
Estate #1 Realty Services Inc.
63 Roxton Road
Oakville, Ontario
Amazing three storey semi-detached on large corner lot in the sought-after River Oaks locale adjacent to Oak Park. This home features high end vinyl flooring throughout, tons of natural light, living room with coffered ceiling and a dining room with gas fireplace that opens to a large kitchen with stainless steel appliances. The second floor offers two well-appointed bedrooms, a renovated four-piece bath, and an oversized open-concept family/great room. Convenient second-floor laundry completes this level. The third floor is a true private retreat, with the primary bedroom spanning the entire level. It features large windows, double closets and a fully renovated five-piece ensuite. Step outside to a private backyard, larger than almost every property in the neighbourhood. With mature landscaping and a beautiful stone patio, offering access to the detached two-car garage. Oakville's Uptown Core is known for its friendly neighbours, excellent schools, proximity to shopping, transit, GO stations, QEW, and 407-truly a complete community with endless outdoor enjoyment. Welcome to your next home. (id:61852)
The Weir Team
13 - 1000 Asleton Boulevard
Milton, Ontario
Welcome to 1000 Asleton# 13 where comfort meets convenience in this elegant 2-storey end unit townhouse located in the prestigious Willmott community offering proximity to Trails,Community Park, Milton/ Sports Complex, Schools,Dog Park& other amenities.Situated in the most convenient areas of Milton with over 2300 sq ft (1800+500) of living space this bright and spacious, sunfilled home features 4 bedrooms, 3.5 washrooms and a finished basement. Welcoming Porch & foyer leads to a well-designed floor plan featuring 9 ft ceiling, hardwood Flooring and a generous great room which seamlessly connects to the dining space and kitchen.Upgraded kitchen Equipped with sleek countertops, Grand Island & modern cabinetry. Separte den on main floor which can be used as home office or kids play area. 2nd Floor offering 4 spacious bedrooms w/ensuite bath in primary bedroom & walk-in closet. Legal basement with big windows, rec room, full washroom and a kitchenette. Fully fenced backyard with deck to enjoy your summers. Walk to Sobey's Plaza, Milton Sports Centre/Community Park, Dog Park,Hospital, Public and Catholic Elementary (id:61852)
RE/MAX Real Estate Centre Inc.
20 Rochester Drive
Barrie, Ontario
2 year New, clean Detached House with 4 Bed 3 Bath and a 2-Car attached Garage with direct access to the house. . Bright, Spacious and Open Concept Layout with a large great room & dining room. Open Concept Kitchen with Breakfast Area. Walkout to the Backyard. Entrance from the garage to mud room with walking closet. 2nd floor laundry. 3 minutes to Hyde Park Public School. Close to parks and hiking trails, Big Box Retail Outlets, Lake Simcoe, Hwy 400, Barrie Go-Station. Along Mapleview is a variety of great shopping, dining and Popular Chain Restaurants, Georgian College. Require: Job Letter, full credit report with score, last 3 Pay Slips, IDs, References, Rental application. (id:61852)
RE/MAX Crosstown Realty Inc.
Bsmt - 255 Ashlar Road
Richmond Hill, Ontario
Renovated, fully furnished 1-bedroom basement apartment with private laundry. Modern open-concept kitchen featuring stainless steel appliances, large island, and ample cabinet space. Bright unit with new windows and plenty of pot lights throughout. Located close to public transit, shopping, and all amenities. Perfect for a single professional or couple. (id:61852)
RE/MAX Hallmark Realty Ltd.
Basement - 413 Fernleigh Circle S
Richmond Hill, Ontario
Beautiful JUST RENOVATED well-lit basement apartment in the heart of Richmond Hill in the highly desirable Crosby area. Newly installed LED portlights and light fixtures, brand new flooring throughout the whole unit, brand new designer kitchen with a brand new range oven. Freshly painted walls throughout the whole unit. Large windows allowing for plenty of sunlight, a bright living room, 2 spacious bedrooms, a kitchen, 3 piece bathroom, storage space in the unit and shared laundry in a common area in lower floor. Walking distance to shopping, restaurants, transit, and more. Tenant has access to 1 parking spot on the driveway. Tenant will pay 1/3 of the utilities to upstairs tenant. Unit has been professionally cleaned and ready to move in. Available immediately. (id:61852)
Right At Home Realty
20 - 160 Chancery Road
Markham, Ontario
Bright and beautifully finished one-bedroom condo offering smart design and everyday comfort-ideal for first-time buyers, investors, or down-sizers | Located in the sought-after Daniels-built Greensborough community with a welcoming, residential feel | Features a rare private, gated terrace, perfect for relaxing or entertaining | The open-concept layout includes 9-foot ceilings, wide-plank laminate flooring, a functional kitchen with generous cabinetry, and a modern four-piece bathroom | Beautifully situated beside a quiet parkette for added tranquility | Conveniently near Markham Rd, transit, top-ranked schools, parks, shops, and Mount Joy GO Station | A stylish, low-maintenance home in a friendly, well-connected neighbourhood | Low Maintenance fee $297.52 ; Water included ! (id:61852)
Century 21 Green Realty Inc.
42 Gunning Crescent
New Tecumseth, Ontario
Priced to move you in. Welcome to the Wolfe model, a 3-bedroom home that features an extra-deep yard, an ensuite bath, a balcony, and a recreation room. Spacious layout for growing families. The double drive and garage provide ample space for vehicles and toys. Enjoy family dinners in the dining room, breakfast in the breakfast area, and steps from the walkout to the deep yard, large enough for your patio, swing, a/g pool, and garden. The newly finished recreation room, with an electric fireplace, is the perfect place to enjoy family games and activities. Enjoy your morning coffee or after-dinner coffee on the 2nd-level balcony. This home is located just a short stroll to shopping, grocery stores, banks, medical services, daycare facilities, parks, and the community library and recreation centre. Furnace and A/C replaced 7 years ago. Shingles, approximately. 7-8 years. (id:61852)
First Choice Realty Ontario Ltd.
87 - 1250 St. Martins Drive
Pickering, Ontario
Welcome to 1250 St. Martins Drive, a beautifully appointed freehold POTL townhome located in the highly sought-after San Francisco by the Bay community in Pickering. This sun-filled three-storey residence offers an elevated waterfront lifestyle, thoughtfully designed with open, flowing living spaces and an expansive private rooftop terrace showcasing serene views toward Frenchman's Bay - perfect for entertaining or relaxing outdoors. The home features a spacious primary retreat complete with a private ensuite and generous his-and-hers closet space, making it ideal for first-time buyers, young families, or professionals. Recent upgrades include a newer roof (2025), air handler (2025), and air conditioning (2025), offering comfort and peace of mind. With two-car parking including a private garage and driveway, plus convenient guest parking nearby, hosting is effortless. Just steps to the marina, waterfront trails, parks, restaurants, and transit, and within walking distance to Pickering GO with quick access to Highway 401, this exceptional home delivers modern convenience, scenic surroundings, and a vibrant lakeside lifestyle in one of Pickering's most desirable neighbourhoods. (id:61852)
Century 21 Leading Edge Realty Inc.
8 Bunhill Court
Ajax, Ontario
Welcome To 8 Bunhill Court, An Exquisite Custom-Built Estate Home Nestled On Over 1.4 Acres In Northeast Ajax, Backing Directly Onto The Prestigious Deer Creek Golf Course. This One-Of-A Kind Residence Combines Privacy, Luxury, And Breathtaking Natural Surroundings. Offering Over 6500 Sq. Ft. Of Living Space above grade, This Home Boasts Elegant Principal Rooms, Soaring Ceilings, And An Open, Flowing Layout Ideal For Both Entertaining And Family Living. The Main-Floor Primary Suite Provides A Private Retreat With A Luxurious Ensuite, While Five Additional Bedrooms Upstairs Offer Comfort And Versatility For Family Or Guests. The All-Season Sunroom Seamlessly Blends Indoor And Outdoor Living With Panoramic Views Of The Backyard Oasis - Complete With An In-Ground Pool, Relaxing Spa, And Beautifully Landscaped Grounds Surrounded By Mature Trees. From The Grand Foyer To The Serene Outdoor Spaces, Every Detail Has Been Thoughtfully Designed For Refined Living. Quiet, Private, And Surrounded By Nature, 8 Bunhill Court Is More Than A Home - Its A Lifestyle In One Of Ajax's Most Prestigious Enclaves. (id:61852)
Century 21 Leading Edge Realty Inc.
Unit B - 17 Olsen Drive
Toronto, Ontario
This beautifully furnished, brand-new one-bedroom apartment designed for modern living is ready for move-in. The separate entrance and ensuite laundry provide full privacy. Featuring an open concept layout, the apartment offers a bright and airy living space with high-quality finishes throughout. The sleek kitchen is fitted with contemporary cabinetry and brand new appliances. Perfect for professionals, this apartment offers comfort, convenience, and the feeling of a fresh start in a brand new home. One driveway parking is included. (id:61852)
Right At Home Realty
4302 - 8 Cumberland Street
Toronto, Ontario
Experience Finest Yorkville Living In This Spacious 2 Bedrooms, 2 Full Bath NW Corner Unit. Perched Gracefully near the Penthouse (Fewer Neighbours, Lofty 10' Ceiling). Bird's Eye Views of City Epicentre, Unfold through Expansive Floor-to-Ceiling Windows. The Split Bedroom Layout Exemplifies Seamless Fusion of Sophistication, Luxury, and Practicality. Open Concept Living/Dining Area Flows Effortlessly into the Modern Kitchen W/ Sleek Countertops & Premium Appliances. Relax & Rewind a long day in your Lavish, Spa-Inspired Bathrooms. You'll Never want to Leave! Upgraded Finishes Throughout Impart Additional Senses of Space & Luxury (Check Out Features Sheet, Floor Plan Attached). State-of-the-Art Amenities Include Fitness Centre, Outdoor Garden, Elegant Lobby+ More! Embrace Unparalleled urban living! No Pets Preferred. Monthly parking available at 2 Bloor Indigo for ~$220. (id:61852)
Homelife Landmark Realty Inc.
61 Brunswick Avenue
Toronto, Ontario
Experience the best of Toronto living in this exquisite 1890s Victorian Building. Meticulously updated, this spacious residence blends historic charm with modern comfort. Nestled on a quiet, tree-lined street in the heart of downtown, it offers unmatched access to the University of Toronto, Yorkville and the city's most prestigious private and public schools. Offering Over 4,300 Sq.Ft. (Including Finished Basement) With Separate Entrance, This Exceptional Home Features 5 Bedrooms Plus 3 Basement Bedrooms, 7 Washrooms, Multiple Balconies, Recently Renovated Washrooms and a Updated Front Deck. Soaring 10 Ceilings On The Main Level, Open Concept Main Floor, Custom Kitchen. The Primary Suite Includes a Balcony, Walk-In Closet, Fireplace, and 5-Pc Ensuite. Classic Details Include a Cast Iron Staircase, Crown Moulding, Baseboards, 3 Fireplaces, Blending Timeless Character With Modern Comforts. Tucked in the heart downtown with a perfect bike score, near perfect transit score and enviable walk score, you're steps from it all! The citys best schools, parks, restaurants and cafes. Historic beauty meets modern elegance-take a breath, relax and stay awhile. **High income generating properties**** Lots of rooms make it the best investment property. Come to see this peoperty and you will love it. (id:61852)
Smart Sold Realty
56 Dolomiti Court
Hamilton, Ontario
Welcome To Your Dream Home, Nestled In A Charming, Family-Friendly Neighborhood. This Exquisite 4 Bed, 2.5 Bath Home Features Soaring Ceilings And A Stunning Open-Concept Main Floor, Highlighted By A Cozy Fireplace In The Living Room. A Beautiful Spiral Staircase Leads To The Upper Level, Where You'll Discover A Spacious Primary Bedroom Complete With A 5-Piece Ensuite And A Spacious Walk-In Closet. Unfinished Basement For Storage. Conveniently Located Near Highways, Schools, Shopping Centers, Transit & Parks. (id:61852)
RE/MAX Escarpment Realty Inc.
132 - 1960 Dalmagarry Road
London North, Ontario
Welcome to this spacious and beautifully maintained 3-bedroom, 3-bathroom townhome in the highly desirable Hyde Park neighborhood! Featuring a rare 2-car garage, this home offers both comfort and convenience in one of the best locations to call home in London. The bright open-concept main floor is perfect for modern living, showcasing a stylish kitchen complete with quartz countertops, elegant backsplash, extended cabinetry, and plenty of storage space. With double sliding door to a spacious private balcony to enjoy outer space. Upstairs, you'll find three generously sized bedrooms and well-appointed bathrooms designed for functionality and comfort. A dedicated laundry room adds everyday convenience. (id:61852)
RE/MAX President Realty
9 Golf Links Drive
Loyalist, Ontario
Welcome to this brand new semi-detached bungalow in the highly desirable Loyalist Golf & Country Club community. This home offers 1,106 sq. ft. of thoughtfully designed, open-concept living space, featuring a modern kitchen with granite countertops, 2 spacious bedrooms, 2 full bathrooms, and a double-car garage. Designed for easy living, the layout is all on one level with no stairs, making it ideal for retirees or anyone seeking convenient, barrier-free living.The large unfinished basement, complete with three windows, provides excellent flexibility-perfect for a home gym, hobby area, or additional storage. Set on the beautifully maintained grounds of Loyalist Golf Club, residents enjoy a vibrant, year-round lifestyle. The purchase includes a golf club membership valued at approximately $20,000, with the option to continue membership and access club amenities for about $100 per month. Amenities include a restaurant, pro shop, locker rooms, exercise and billiard rooms, heated swimming pool, and hot tub.Ideally located just 20 minutes west of Kingston and close to the lake, Amherst Island, scenic nature trails, and Sandbanks Provincial Park, this home offers the perfect blend of comfort, recreation, and location.Watch the Youtube Video To Learn More About The Community. (id:61852)
Right At Home Realty
1216 - 15 Skyridge Drive
Brampton, Ontario
Welcome to 15 Skybridge Dr - Bright & Modern West-Facing 1+Den Suite with Parking on the 12th Floor of CityPointe Heights. Functional Open-Concept Layout with Large Windows & Abundant Natural Light. Spacious Den Ideal for Home Office. Private Balcony with Open Sunset Views. Prime Location at Brampton-Vaughan Border with Quick Access to Hwy 427 & 50, Public Transit & Everyday Amenities. Minutes to Costco, Major Plazas & Toronto Pearson International Airport. Move-In Ready - Perfect for Professionals or Small Families. (id:61852)
RE/MAX Realty Services Inc.
20 Hayden Court
Brampton, Ontario
Like Brand New! Fully Renovated, Huge Pie Shaped Backyard,2 Storey Home in Great Location. Spacious 3+ 1 Bed & 4 Bath. Finished Legal Basement with Separate Entry with Kitchen, 1 Bed & 4pc Bath with All Permits. Quick Walk to Amazing Chinguacousy Park with Plenty of Family Fun & Recreational Activities. All the Comforts of A New Home w/ New Appliances, Flooring, Paint, Furnace, Plumbing & Electrical. New Driveway, Back Patio & Sidewalk. New Kitchen w/ Plenty of Cupboard Space & Quartz Counter, Lg Window to the Back & Tile Floors. Open Concept Dining / Living Room w/ Hrdwd Floor, Lg Picture Window & Patio Door to the Back Yard. 2nd Level with 3 Good Side Bedrms & Main 4pc Bath. Large Fully Fenced Back Yard with BBQ Patio. Great Space for the Whole Family to Relax & Enjoy. Close to Schools, Public Transit, Shopping & Dining. Quick Access to Queen St. & 410 Highway or Airport & 407 Highway. A Must See Home & Location! (id:61852)
RE/MAX Real Estate Centre Inc.
22 Nazer Street
Halton Hills, Ontario
Bright, well cared-for detached home in Georgetown South with plenty of room to grow. 4+1 bedrooms and 4 bathrooms, plus a finished basement with its own full bath and extra bedroom - ideal for guests, a home office, or a teen hangout. Family sized kitchen with eat in space and built in pantry for extra storage. A formal family family room with a gas fireplace and gorgeous mantle. There's a separate living and dining room providing lots of space for the family to spread out. A convenient mudroom leads to the garage keeping you out of the cold! Upstairs there are 4 bright bedrooms with hardwood flooring throughout. The large primary bedroom has 2 walk in closets as well as a 4 pce ensuite. The fully finished basement features a bedroom, 3 pce bathroom, rec space, cold room with shelving and storage. The backyard has mature gardens and a shed plus a deck with a hot tub built in. The interlock driveway (no sidewalk) fits four cars and there's a two-car garage for extra parking and storage. Pot lights on the exterior beautifully light up the home and a gas hook up makes for convenient BBqs. Functional layout, lots of natural light, and a friendly neighbourhood make this a comfortable, easy-to-live-in choice. Walking distance to parks, schools, trails and the Gellert Community Cent A short drive gets you Toronto Premium Outlets, Hwy 407 and 401, plus all other local amenities. (id:61852)
Sam Mcdadi Real Estate Inc.
10 - 1050 Grand Boulevard
Oakville, Ontario
Recently refreshed this stylish 3+1Bed, 2.5 bath condo townhouse is sure to delight. Entering a spacious tiled entrance with closet, you see the fresh hardwood and pass by a moody powder room en- route to the brand new kitchen. A large quartz-covered peninsula allows for seating and a great open concept entertaining space, the layout features tons of drawers and space for your gadgets, and brand new appliances complete the package. You'll be charmed by the lovely combined living/dining room that is nice and bright due in part to newly installed pot lights and more naturally from the large window/patio door. Outside you have a lovely, semi-private patio/garden. Back inside and up the cushy, newly carpeted stairs you'll find a large family bathroom with new double vanity which shares a separate access to the large primary bedroom complete with a walk in closet. The other two bedrooms upstairs are also a great size with the smaller also having its own walk in closet. From the main floor kitchen you'll be able to access the single car garage or go down the stairs to a new basement washroom with stand-up shower, a substantial bedroom and a finished laundry room with the whole floor being finished in new vinyl plank flooring. The townhouse is located in a small, exclusive feeling community of only 30 units. You're a quick walk to schools, an easy bike ride to a local plaza with groceries and restaurants, and an easy drive to access the 403+QEW. This is your opportunity to move into a home with a great layout, fabulous neighbhours, newly updated systems and decor and all in a fantastic location. NOTE: OPEN HOUSE CANCELLED (id:61852)
Royal LePage Signature Realty
3169 Neyagawa Boulevard
Oakville, Ontario
Location, Location, Location! The moment you open the front door, you're welcomed by a spacious, open layout that lets you breathe freely. No neighbors watching you-just privacy and comfort! Beautiful Updated Kitchen, Quartz Counter Tops With Granite Undermount Sink, Updated S/Steel Appliances. Family size Breakfast Area With W/O To Deck (Thru Laundry). Bright Living Room and Dining Room with Hardwood Flooring & Pot Lights. Finished Basement, as Recreation Room With Pot Lights, 3Pc Bath! Large size Primary Bedroom, W/I Closet & 4Pc Ensuite With Soaker Tub & Separate Shower. Some furniture included; no need to buy basic household furniture. Beautiful Views From The Front Of The Home Overlooking North Park, Sixteen Mile Sports Complex & Glenorchy Conservation Area! Large Windows In Bedrooms Allowing Ample Natural Light. Convenient Main Floor Laundry With W/O To Private Backyard Deck With Access To 2 Car Detached Garage. Lots Of Space For Your Growing Family, Bonus 2 Car Garage! Amazing Location In Popular Preserve Communities With Amenities Just Steps Away... Parks & Trails, Sports Complex, Library, Shopping & Restaurants, Hospital, Schools & More! (id:61852)
Trustwell Realty Inc.
