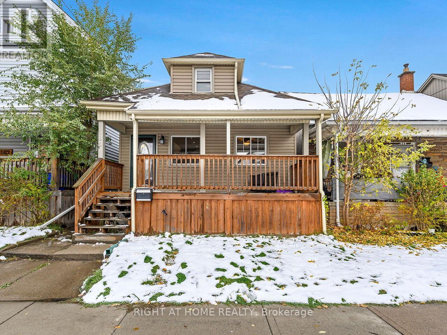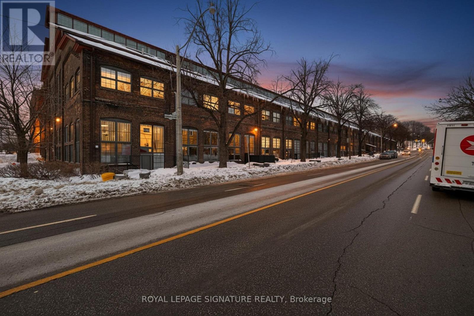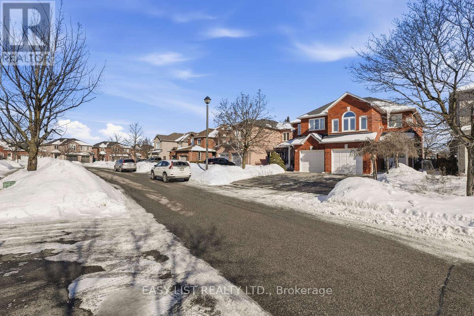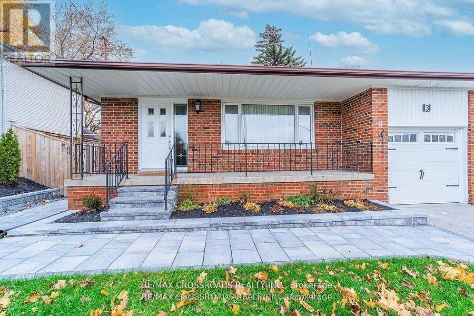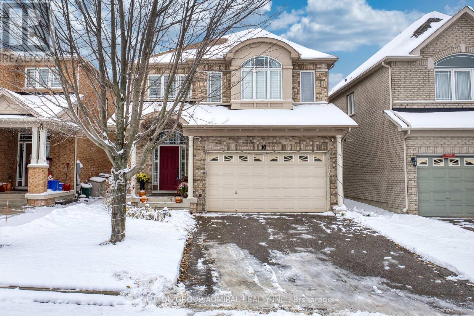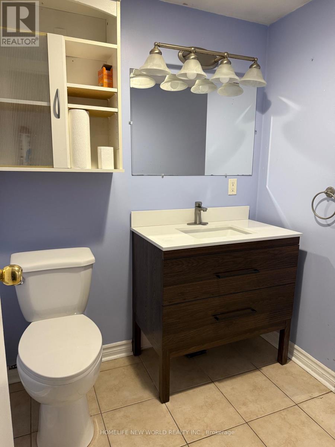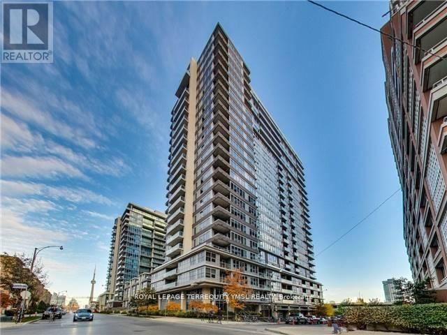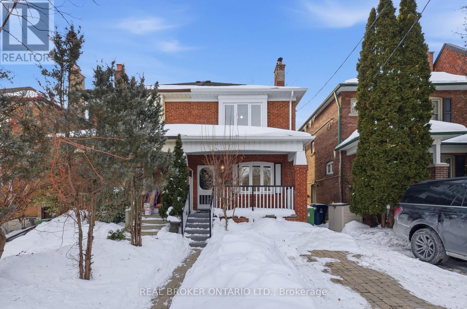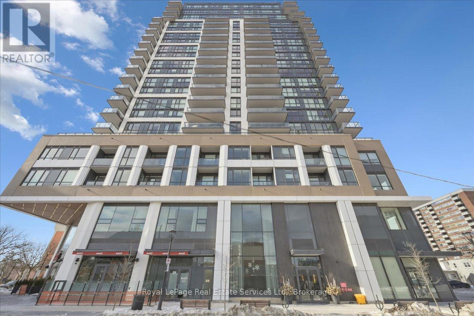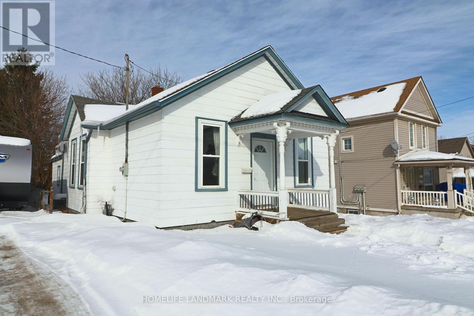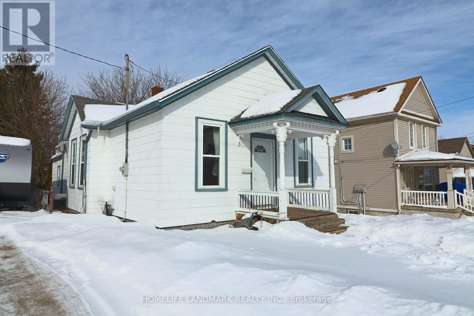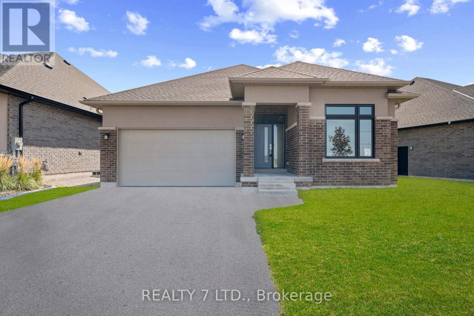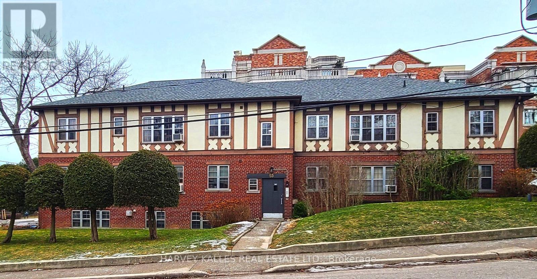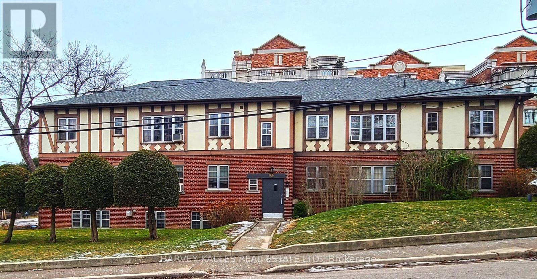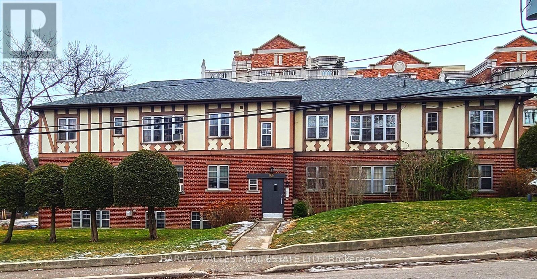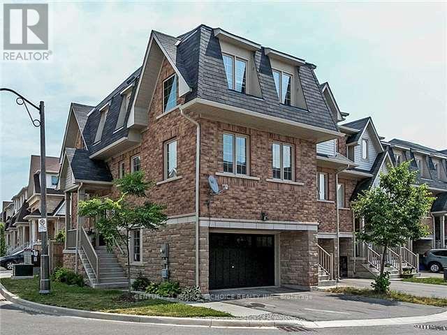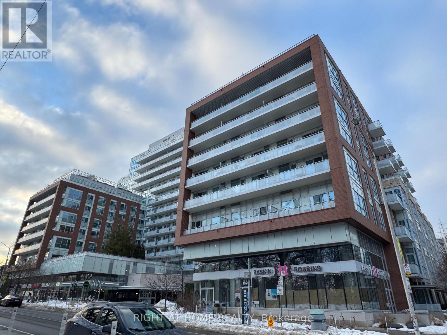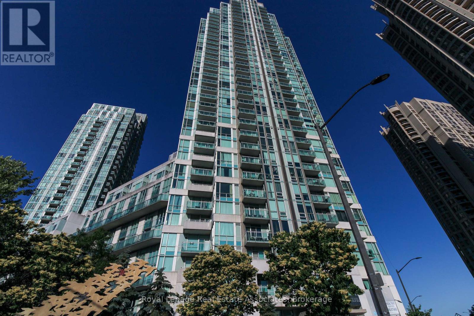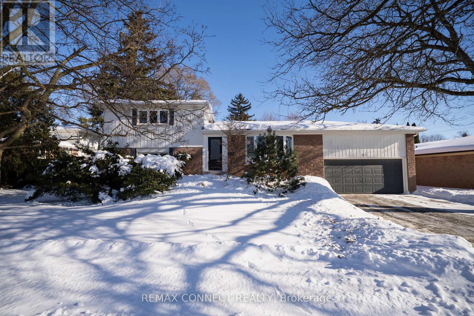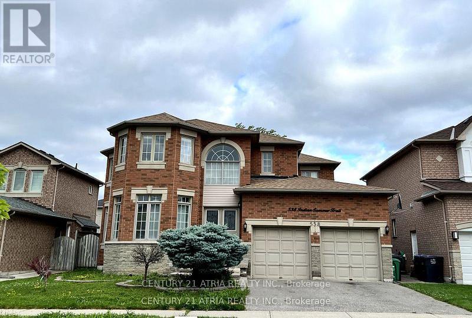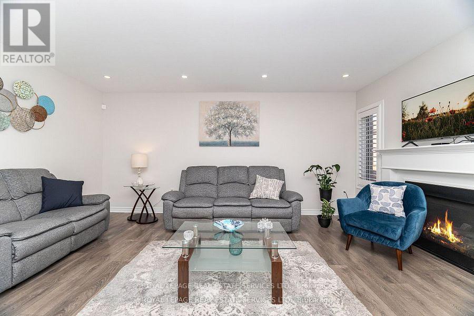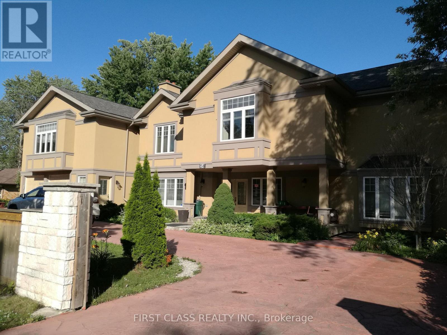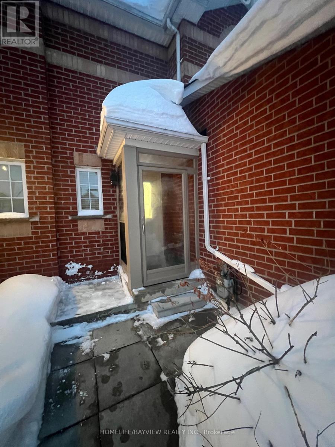180 Rosslyn Avenue N
Hamilton, Ontario
Welcome to 180 Rosslyn Ave N, a charming 3+1 bedroom, 2-bath detached home in Hamilton's Crown Point East neighbourhood. Featuring hardwood floors and pot lights throughout, this home blends warmth with modern style. The main level offers a bright living area and a kitchen with stainless steel appliances, while the large bedrooms throughout provide plenty of space and comfort. The private backyard is perfect for entertaining and leads to a rare oversized two-car garage wired for an electric vehicle charger. The basement was professionally waterproofed, and a new sump pump was added in 2023, providing lasting peace of mind. Steps to Ottawa Street, Gage Park, and the upcoming LRT, this home delivers comfort and convenience in a great location. (Virtually Staged) (id:61852)
Right At Home Realty
Royal LePage Platinum Realty
213 - 1100 Lansdowne Avenue
Toronto, Ontario
All aboard! You're right on track to finding your next home with this authentic hard loft conversion at Foundry Lofts. Once a historic train factory, this two bedroom, one bathroom condo blends industrial character with contemporary comfort. Soaring ceilings, exposed brick, factory style windows, and hardwood flooring throughout create a bold and inviting space. The moody loft vibes are complemented by a functional open concept layout with a stylish kitchen and bathroom finished with a contemporary touches. The west facing unit is tucked away from the hustle and bustle of Lansdowne, offering added privacy and a quieter living experience. With underground parking and additional locker for storage, this low maintenance lifestyle checks every box. Beyond the unit, the building is known for its warm and tight knit community and standout amenities. Residents enjoy a stunning and truly unique 16,000 square foot atrium, a fully equipped gym, theatre room, and party room. Nestled between the west end's trendy and vibrant Junction, Geary Avenue: dubbed the city's coolest street, and the exciting Galleria on the Park redevelopment, this is a rare opportunity to own in one of the city's most unique buildings. Full steam ahead to a home rich in history, big on character, and ready for its next chapter. (id:61852)
Royal LePage Signature Realty
15 Coolspring Crescent
Caledon, Ontario
For more info on this property, please click the Brochure button. Welcome to 15 Coolspring Crescent, a beautifully upgraded semi-detached home nestled on a quiet, family-friendly crescent in highly desirable Bolton East. Backing directly onto a park, this property offers exceptional privacy, mature trees, and unobstructed green views with no rear neighbours. The bright main floor features a modern kitchen complete with quartz countertops, ceramic tile flooring, and a combined dining area, perfect for everyday living and entertaining. Hardwood flooring runs throughout the living room and bedrooms, adding warmth and elegance. The fully finished basement includes a 3-piece bathroom and provides valuable additional living space for a family room, guest area, or home office. Step outside to a private, fully fenced backyard with a patio overlooking the park - an ideal space to relax or entertain. Notable updates include kitchen improvements, hardwood flooring, furnace, A/C, owned hot water tank, and triple-pane windows. Conveniently located close to schools, parks, and all amenities, this move-in ready home offers comfort, functionality, and a peaceful setting for families. (id:61852)
Easy List Realty Ltd.
3 Alanadale Avenue
Markham, Ontario
Absolutely High Demand Location, Rent A Beautiful Back-Split 4, (Upper Portion Only)3 Bedrooms Main Level. Close To Markville Mall, Hospital, Schools, Parks & All Amenities. Ready To Move In. (id:61852)
RE/MAX Crossroads Realty Inc.
10 Usherwood Street
Aurora, Ontario
Welcome to this bright and spacious 4-bedroom family home with a beautifully finished 1-bedroom basement apartment, ideal for extra income or multi-generational living. Situated on a quiet street in a highly desirable neighbourhood, this home offers a practical layout designed for comfortable everyday living. The upgraded kitchen features quartz countertops, a modern backsplash, and stainless steel appliances. The generous primary bedroom includes a private sitting area, a spa-inspired ensuite, and the convenience of second-floor laundry. The separate basement entrance leads to a well-appointed suite with a recreation room, kitchen, bedroom, den, and office space - offering flexibility for extended family or rental use. (id:61852)
Sutton Group-Admiral Realty Inc.
Lower W/o - 252 Osmond Crescent
Newmarket, Ontario
Legal basement apartment, walk Out, spacious and sunny large One bedroom, One Bathroom, One Kitchen, Separated Entance, Excluse Use Back Yard. Tenant Pay 1/3 Utility. Pet Friendly (id:61852)
Homelife New World Realty Inc.
802 - 59 East Liberty Street
Toronto, Ontario
Liberty Towers! Bright and spacious 1-bedroom suite offering approximately 624 sq. ft. plus an open balcony in the heart of vibrant Liberty Village. Just steps to Metro, LCBO, cafés, banks, and restaurants, with quick access to King West and the Gardiner Expressway. This well-appointed unit features laminate flooring throughout, full-size stainless steel appliances, granite countertops, and expansive windows that fill the space with natural light. Enjoy a walk-out balcony overlooking the courtyard with a partial lake view. Residents benefit from excellent building amenities, including a fully equipped fitness centre, indoor pool, rooftop terrace, and more. One underground parking space included. An ideal opportunity for first-time buyers to enjoy stylish urban living in one of Toronto's most dynamic neighbourhoods. (id:61852)
Royal LePage Terrequity Ymsl Realty
46 Cherrywood Avenue
Toronto, Ontario
Welcome to 46 Cherrywood Avenue, an all-original home in one of Toronto's most established and desirable neighbourhoods, Humewood-Cedarvale. Known for its tree-lined streets, strong sense of community, and everyday convenience, the location here is truly the highlight. The 3 bed, 2 bath home with a main level walkout to the backyard has been maintained in its original condition across all three finished levels and offers a clean slate for those looking to update over time or personalize to their own style.What truly sets this property apart is its location. Just steps to parks, well-regarded schools, transit, and local shops and cafés, this pocket of Toronto continues to attract buyers seeking long-term value in a connected community. The neighbourhood is prime for the taking, offering convenience and character in the heart of the city. Some photos are virtually staged. (id:61852)
Real Broker Ontario Ltd.
308 - 2007 James Street
Burlington, Ontario
LOCATION. LIFESTYLE. LUXURY. I'm thrilled to present this beautiful 2-bedroom, 2-bathroom condo in the heart of Burlington. Thoughtfully designed and perfectly sized, this suite offers smart, high-quality upgrades that elevate everyday living - plus the rare bonus of two parking spaces. From the moment you step inside, you'll appreciate the attention to detail and functional layout that maximizes both comfort and style. Ideal for professionals, downsizers, or anyone seeking refined urban living. This pet-friendly building delivers true hotel-inspired luxury with exceptional amenities designed to complement your lifestyle. And the location? Simply unbeatable. You're steps to vibrant cafés, acclaimed restaurants, the cultural centre, art gallery, and - most importantly - just moments from the shores of Lake Ontario and the scenic waterfront trail. Live where everything happens. Walk everywhere. Love where you live. (id:61852)
Royal LePage Real Estate Services Ltd.
5761 Peer Street
Niagara Falls, Ontario
Welcome to 5761 Peer Street in Niagara Falls - a beautifully renovated 3-bedroom, 2 full-bath bungalow just steps to the tourist district and within walking distance to the Falls and casino. Located on a quiet street yet close to major bus routes, highway access, and all amenities, this home is perfect for a starter, retirement, or investment opportunity. Lots of updates in recent years, including the spacious kitchen, the addition of a private ensuite to the master bedroom (2019). This home features pine wood floors, 9' ceilings, fresh paint (2024), and a new furnace (2022). Set on an impressive 45 x 215 ft fenced lot with a huge deck, it offers exceptional outdoor space for relaxing or entertaining. General Commercial (GC) and R2 zoning permit multiple uses. Don't miss this prime location opportunity and book your showing today! Thank you for your interest. (id:61852)
Homelife Landmark Realty Inc.
5761 Peer Street
Niagara Falls, Ontario
Welcome to 5761 Peer Street in Niagara Falls - a beautifully renovated 3-bedroom, 2 full-bath bungalow just steps to the tourist district and within walking distance to the Falls and casino. Located on a quiet street yet close to major bus routes, highway access, and all amenities. Lots of updates in recent years, including the spacious kitchen, the addition of a private ensuite to the master bedroom (2019). This home features pine wood floors, 9' ceilings, fresh paint (2024), and a new furnace (2022). Convenient laundry on the main floor. Set on an impressive 45 x 215 ft fenced lot with a huge deck, it offers exceptional outdoor space for relaxing or entertaining. AAA Tenants Only. Requires Proof Of Employment, Pay Stubs, Credit Report And Rental Application. Thank You For Your Interest. (id:61852)
Homelife Landmark Realty Inc.
566 Old Course Trail
Welland, Ontario
Client RemarksHot Deal! Welcome To Where Luxury Meets Lifestyle! Gifford Model Built By Lucchetta Homes, Open Concept, Modern Kitchen With Granite Island Dining, Living, Bdrms W/Hardwood Flooring. Choose Your Own Appliances. Over 2300 Square Feet Of Living Space. Nothing Left To Do But Enjoy The Lifestyle, Salt Water Pool, A Match On The Tennis Court, Use The Exercise Facility Or Walk The Many Trails Along The Canal. Have Family And Friends For Dinner Parties In The Large, Well-Appointed Kitchen With Granite Countertops. Reverse Pie Lot Gives You More Privacy. Have A Lawn Of Envy With Inground Sprinkler System. Grass Cutting And Snow Removal Are Included In The Monthly Association Fee. Partially Finished Basement With A Full Bathroom, Living Room For More Entertaining. So Much Space! This Is Where Your Next Point Begins! Community center only for HRA. Priced For Quick Sale (id:61852)
Realty 7 Ltd.
8 - 65 Old Mill Road
Toronto, Ontario
Welcome to this bright and generously proportioned 1-bedroom residence on coveted Old Mill road, nestled in one of Toronto's most distinguished neighbourhoods. this beautifully maintained suite offers a thoughtfully designed layout with spacious principal rooms and hardwood flooring throughout, creating a warm and sophisticated living environment. The well-appointed kitchen includes stove and fridge, while window coverings and parking are included for added convenience. Shared laundry is available within the building. Perfectly situated directly across from Old Mill Subway Station and just moments from the scenic Humber River Valley trails, this residence offers an exceptional balance of urban accessibility and natural beauty. Located in a quiet, boutique-style low-rise building known for its care and upkeep. Storage unit, parking, window coverings also included. No smoking building. No dogs. (id:61852)
Harvey Kalles Real Estate Ltd.
6 - 65 Old Mill Road
Toronto, Ontario
Large, renovated 2-bedroom corner suite located on Old Mill Road in the Old Mill/Kingsway area. The unit offers generous square footage with a well-balanced layout, benefiting from additional windows that bring in excellent natural light throughout the day. The apartment is bright and functional, with updated finished and well-proportioned rooms that provide flexibility for living, working, or hosting. The kitchen is equipped with a stove, fridge, and dishwasher. Parking is included, and shared laundry facilities are available within the building. Situated in a small, low-rise, well-maintained building, the property offers a quiet and low-density living environment. Just steps from High Park, the location provides immediate access to green space, walking trails, transit and nearby neighbourhood amenities. An ideal option for tenants looking for a spacious, bright two-bedroom with parking in a well-maintained building in a highly regarded neighbourhood. $2,795.00 plus hydro. Conveniently located across from the Old Mill Subway Station. Steps away from the Humber River Valley. Quiet, small low rise well -maintained building. Hardwood flooring throughout. Window coverings included. No smoking building, no dogs. Storage unit also included! Great value!! (id:61852)
Harvey Kalles Real Estate Ltd.
7 - 65 Old Mill Road
Toronto, Ontario
Welcome to this bright, beautifully renovated 1-bedroom suite on charming Old Mill Road. Thoughtfully laid out and filled with natural light, this home features hardwood floors throughout and a warm, inviting atmosphere that feels both comfortable and secure. The updated kitchen includes a full-size stove, refrigerator, and dishwasher, making everyday living easy and efficient. Generous living space allows for comfortable furnishings and a relaxed lifestyle. Window coverings and one parking space are included, with shared on-site laundry for added convenience. Set in a quiet, well-maintained low-rise building directly across from Old Mill Subway Station and just steps to the Humber River trails, this location offers a perfect balance of safety, accessibility, and nature-ideal for someone seeking a peaceful home in a connected, walkable neighbourhood. NO SMOKING AND NO DOGS. Storage unit and parking included! Great Value!! (id:61852)
Harvey Kalles Real Estate Ltd.
57 - 2171 Fiddlers Way
Oakville, Ontario
Fabulous End Unit Town W/3 Bdrms, 2 Car Garage & Sunny S Exposure, Lots Of Windows & Walk Out To Private Yard. Spacious Kitchen, Family Room & 2Pce Bath On Main. 2nd Level Master W/Walk In Closet & 4 Pce Ensuite, 2 Add'l Bdrms & 4 Pce Bath. Lower Level OffersSpace ForOffice/Den & Sliding Glass Doors For Access To Rear Yard. (id:61852)
Century 21 People's Choice Realty Inc.
108 - 1830 Bloor Street W
Toronto, Ontario
Across from High Park--Where Urban Life Slows Into Nature. **Discover a thoughtfully designed townhome seamlessly blends city energy with park-side tranquility. A private ground-level entrance opens directly onto green space, inviting daily walks/dog walks, outdoor workouts, and peaceful moments in nature just steps from home--the perfect balance of wellness and convenience. **Enjoy effortless access to the condo's premium amenities from the second level, including a fully equipped fitness centre with sauna rooms, elegant party and media rooms, a rooftop garden with BBQ areas overlooking park and lake views, a bike storage room and a convenient pet wash room--designed for year-round lifestyle enjoyment. **Inside, the spacious 1322 sq ft layout offers 2+1 bedrooms and 3 bathrooms with hardwood floors, a chef-inspires kitchen with quartz island, generous storage, and a serene primary suite with private balcony. **An elevated home for those who value balance, comfort, and everyday luxury. ** Additional features include an extra-large locker, a giant private storage room (approx. 830 cubic feet) , and two parking spaces near the elevators, one equipped with EV charging. ** Suite Available For March 15th.** The list price includes one parking space and one locker. Optional upgrades available at additional cost:--Private storage room:$200 --EV-equipped parking space:$200 (id:61852)
Right At Home Realty
2208 - 3939 Duke Of York Boulevard
Mississauga, Ontario
Bright and spacious southwest-facing 1+1 condo available for lease in the award-winning City Gate Towers, offering comfortable and convenient living in the heart of Mississauga. This open-concept suite features 9' ceilings and floor-to-ceiling windows that fill the living and dining areas with natural light. Enjoy access to a private balcony with city and lake views-perfect for unwinding after a long day. The modern kitchen includes a granite breakfast bar, ample cabinetry, and a pantry for added storage. The primary bedroom features a mirrored double-door closet with an ensuite bathroom, while the versatile den is ideal for a home office or additional living space. A well-appointed main bathroom offers a walk-in shower and ensuite laundry for everyday convenience. Residents enjoy exceptional building amenities including an indoor pool, sauna, hot tub, steam room, fitness centre, yoga room, party room, terrace garden with BBQs, and a children's play area. Concierge service and a shuttle bus to the GO Station add ease to daily living. Prime location steps to Square One, Living Arts Centre, Sheridan College, library, transit, and with quick access to Hwy 403-ideal for professionals seeking a vibrant and convenient urban lifestyle. (id:61852)
Royal LePage Real Estate Associates
317 Sunset Drive
Oakville, Ontario
Welcome to 317 Sunset Drive, a beautifully maintained detached home set on a generous 75 x 120 ft lot, surrounded by mature trees in one of Oakville's most sought-after neighbourhoods. Immerse yourself in the unique "country in the city" private backyard setting as this classic 1970s four-level backsplit offers timeless design, generous space, and exceptional functionality. The home features three spacious bedrooms, a double car garage, and parking for up to six vehicles. Inside, you'll find an updated kitchen, 2.5 renovated bathrooms, wide plank flooring and a bright, inviting family room enhanced with smooth ceilings and pot lights. Large windows throughout the living room and kitchen flood the home with natural light. Ideally located close to top-rated schools, everyday amenities, minutes to Lake Ontario, and with quick access to the QEW, this property offers the perfect balance of space, comfort, and convenience. This is the one you won't want to miss! (id:61852)
RE/MAX Connect Realty
Bsmt - 538 Indian Summer Trail
Mississauga, Ontario
Spacious and well-maintained 3-bedroom, 2-bathroom basement apartment in a highly desirable neighbourhood. Two bedrooms feature private ensuite bathrooms for added comfort and convenience. Includes in-suite laundry and a generous open area that can be used as a third bedroom, home office, or living space. Conveniently located near major highways, public transit, shopping, and everyday amenities. A must-see! (id:61852)
Century 21 Atria Realty Inc.
290 Beasley Terrace
Milton, Ontario
Modern And Spacious 3 Bed/2.5 Bath Freehold Townhouse In Milton this beautiful stunning property just occupied by its owners and never been leased before so it is really well maintained . Open Concept Kitchen With Quartz Countertops, Oak Stair Case, Led Pot-lights In Main Floor. Master Bed Includes Ensuite With Double Sinks And Oversized Frameless Glass Standup Shower. Bathrooms Includes Cultured Marble Countertops. Second Floor Laundry With Built In Cabinets, Custom California Shutters Throughout, The perfect blend of style, comfort, and convenience. Step inside to enjoy 9-ft smooth ceilings, pot lights, and a sun-filled open layout designed for todays lifestyle. The modern white kitchen features a over sized quartz island, upgraded cabinets, and plenty of counter space ideal for family meals or entertaining with friends. Upstairs, you'll love the spacious bedrooms, including a primary suite with a sleek glass-door ensuite and the convenience of second-floor laundry, providing both the space you need and the features you'll love. As you step inside, you'll be greeted by a bright and spacious layout featuring 9-foot smooth ceilings on the main floor and a light-filled Family room with the cozy feeling with the Gas fireplace, enhanced with pot-lights. The stunning kitchen is complete with quartz countertops, a large island, pantry for more storage area and workspace, Elegant wood stairs with lead to the upper level, where you'll find three generously sized bedrooms, including your own 4-piece ensuite with the master bedroom. Convenience is at your fingertips with second-floor laundry. The home boasts upgraded cabinets, tiles, and many more features. You'll be just steps away from public transit and minutes from schools, shopping, restaurants, and more. (id:61852)
Royal LePage Real Estate Services Ltd.
F2 - 58 Paisley Boulevard E
Mississauga, Ontario
Only Rent Upper Floor 2 Bedrooms Apartment on the Left Side Of The Property. Separate Entrance To 2nd Level. Hardwood Floors. Separate Kitchen. Granite Counter Tops. Located In Convenient And High Demand Area Of Mississauga. Steps To Hospital, Schools, Shopping, Public Transit, Park & Qew. Custom Designed Home Located In Sought After Cooksville(Port Credit) Location. (id:61852)
First Class Realty Inc.
27 Gadwall Avenue
Barrie, Ontario
WELL CARED FOR AND UPGRADED FAMILY HOME! SITUATED IN FAMILY FRIENDLY LOCATION JUST MINS FROM HWY 400 & PARK PLACE. FULLY FENCED YARD BOASTS A COVERED PATIO/ A W/O TO DECK FROM BREAKFAST AREA AND W/O BASEMENT! BASEMENT HAS FIREPLACE & 3PC ENSUITE (id:61852)
Homelife/bayview Realty Inc.
15 Rodney Street
Barrie, Ontario
A Bayside location, a backyard oasis - This home is a must see! Located in an upscale neihbourhood, steps to the shores of Kempenfelt Bay, and a few blocks from Barrie's Waterfront. You don't get many opportunities to buy at this price here! The property features 4 bedrooms, 4 bathrooms, and a generous finished living area of almost 2000 square feet. Step through the front door into the open concept Livingroom, Diningroom and Kitchen area. The chef's kitchen is the focal point of the main floor living area. Steps away you will find a comfortable familyroom with a gas fireplace and a convenient powder room. The main floor laundry room offers access to the back yard. Just off the kitchen you can access the 4 season solarium. This is the perfect area to enjoy your morning coffee. Step from the solarium into a backyard oasis with a deep, heated, inground salt water pool with a diving rock and waterfall feature. An outdoor shower completes the picture. The interlocking brick patio and perfectly landscaped back yard provides private space for summertime entertaining. Upstairs you will find 3 nicely sized bedrooms and a 4 piece main bath. The primary bedroom offers a 3 piece ensuite and walk-in closet for convenience. The basement has just been renovated and offers additional living space! Here you will find another 3 pc bath, a bedroom or gym area, the furnace room, ample storage, and a large recreation room. Two driveways provide lots of parking for guests, or for additional vehicles. Make an appointment to view this wonderful opportunity while you can. (id:61852)
Royal LePage First Contact Realty
