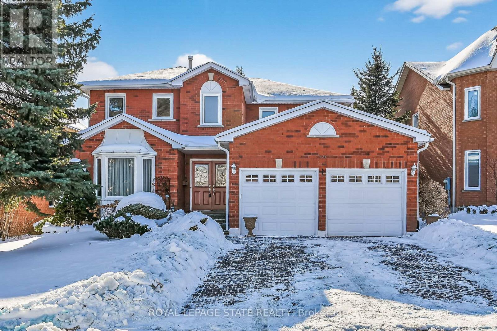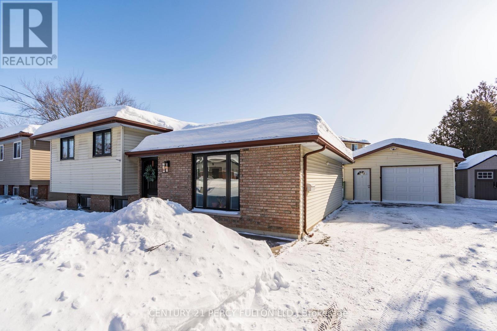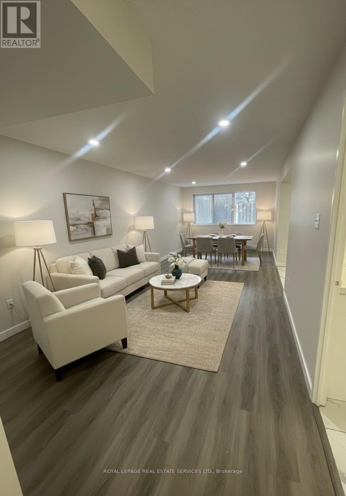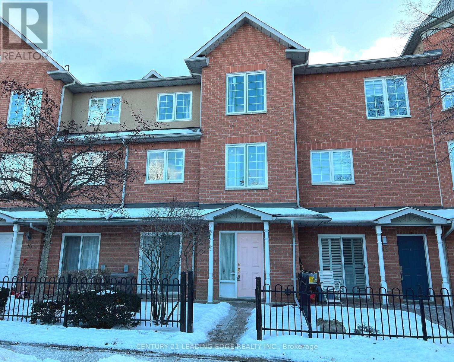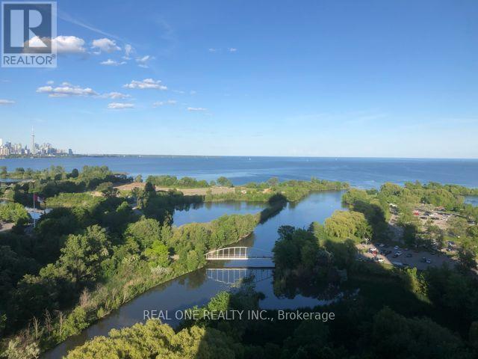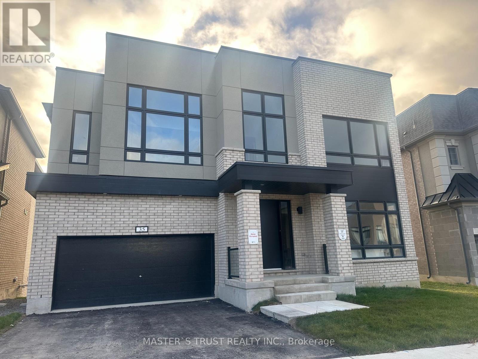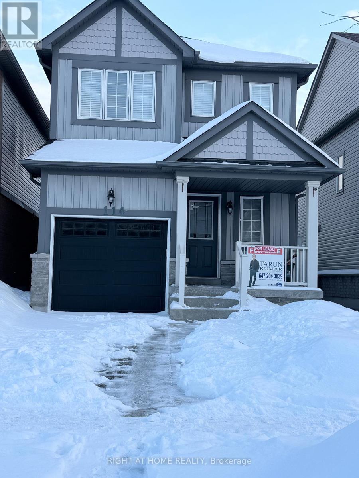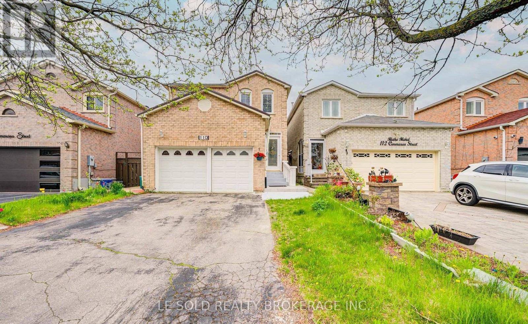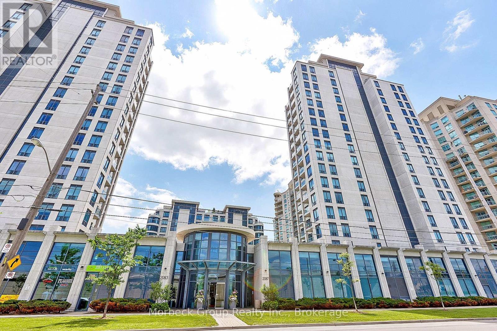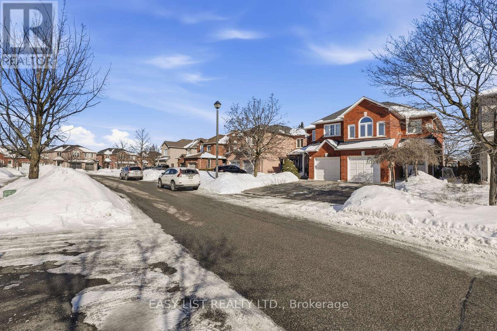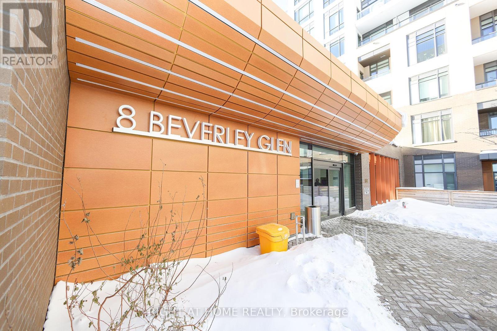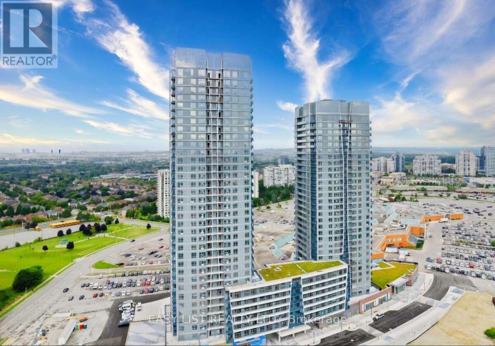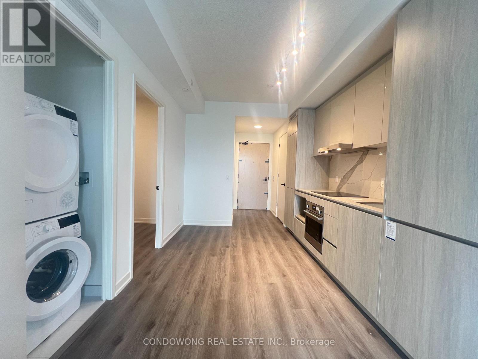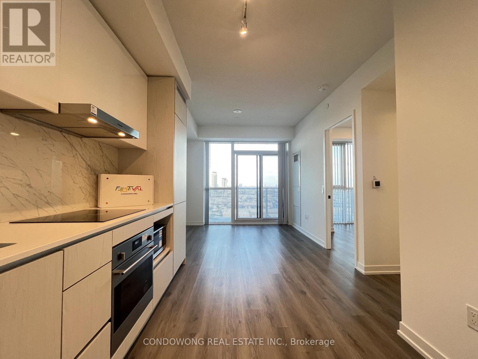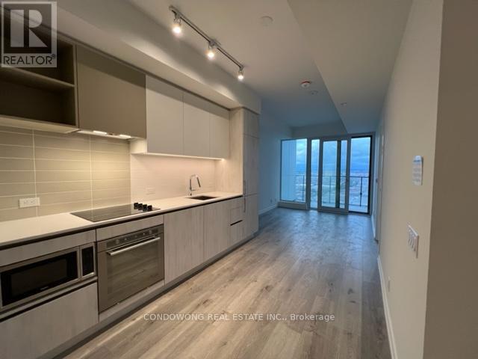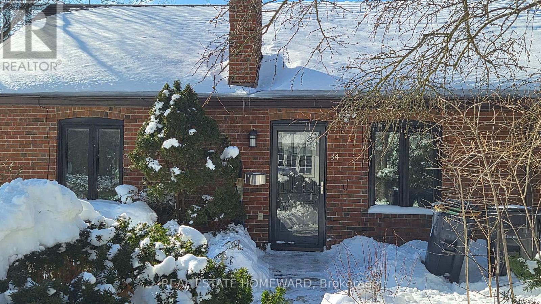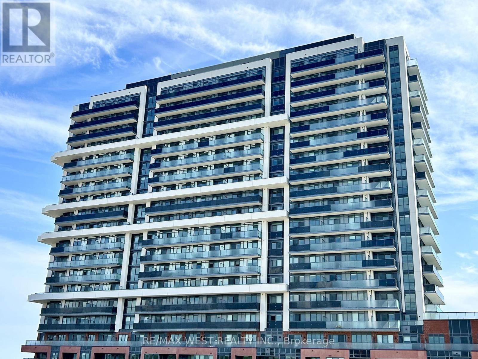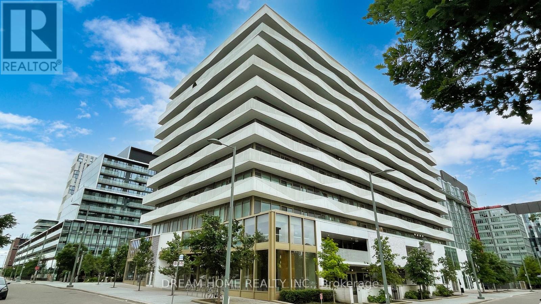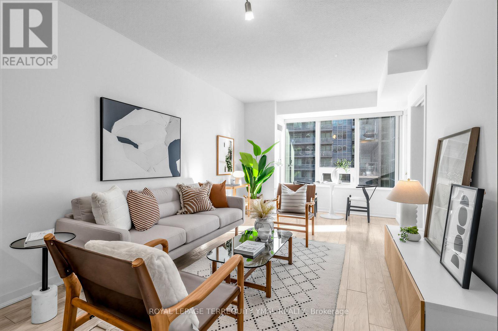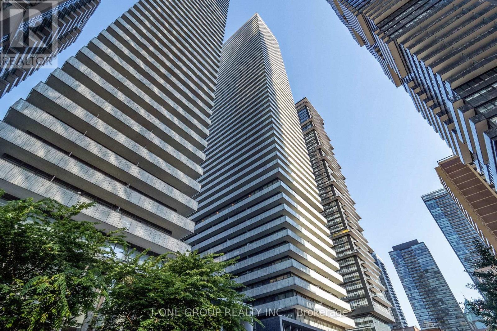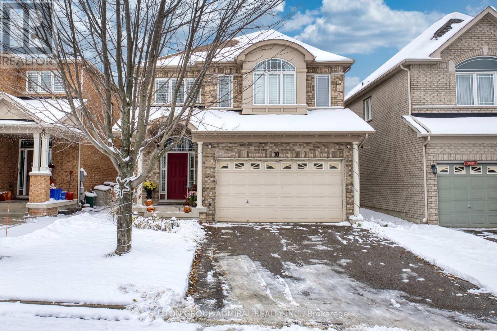134 Huntingwood Avenue
Hamilton, Ontario
First time on the market! Enjoy over 3,200 sq ft of finished living space in this meticulously maintained 4 + 1-bedroom 3.5 -bathroom one-owner home. Pride of ownership is evident in this two-storey brick residence from Senator Homes in coveted Governors' Estates, and it is ready for its next family. The traditional main floor layout is ideal for both everyday living and entertaining, featuring an open-concept, eat-in kitchen that flows seamlessly into the family room with a cozy wood-burning fireplace. The bright white kitchen includes granite countertops (2010), abundant cabinetry, and generous prep space. Formal living and dining rooms provide elegant options for hosting, while main-floor laundry and inside access from the double garage add everyday convenience. Upstairs, you'll find four spacious bedrooms and two full bathrooms, anchored by a standout primary suite with a massive walk-in closet and a beautifully renovated ensuite (2024) featuring quartz countertops, a soaker tub, and large separate stand-up shower. Engineered hardwood flooring runs throughout the upper level, and both the main bathroom and powder room are finished with matching quartz tops. The finished basement meaningfully expands the living space, offering a generous recreation room with electric f/p ample storage, three-piece bathroom, and a versatile bonus room that works equally well as a fifth bedroom, home office, gym, or hobby space. Key updates include a new furnace (2015), select windows (2007-2017), garage door (2016), eaves (2017), and a double drive (2019). Ideally located in Dundas, this highly sought-after community is known for its charming downtown, independent shops and restaurants, conservation lands, and exceptional hiking trails. The property also provides quick access to McMaster University and the hospital and is just a short walk to Veterans' Memorial Park, offering excellent amenities for families. RSA (id:61852)
Royal LePage State Realty
1 Peter Street
Quinte West, Ontario
Welcome to 1 Peter St, a lovingly cared for home in the heart of Quinte West that is the perfect place to start homeownership. Perfectly situated in a central location along the river, walkable to downtown Trenton's cafes and shops, while having quick access to Prince Edward County and the 401. This 3 bed, 1.5 bath home provides a comfortable, functional living space filled with warmth and character. Step outside to a fully fenced backyard featuring a newly completed stone patio (2023), ready for entertaining and enjoying the warmer months. The detached garage offers ample room for parking and loads of storage space. This home has been incredibly maintained and thoughtfully updated over the years including: garage insulation and vapour barrier (2021), bathroom fan vent (2021), washer and dryer (2022), brand new windows and doors (2024), heat pump and mini-split system (2024), dishwasher (2025), kitchen and bathroom finishes (2026). From the charming stained-glass entryway to the inviting interior details, this home truly feels like a warm hug and you won't want to leave. Add this one to the top of your must-see list! (id:61852)
Century 21 Percy Fulton Ltd.
26 - 2170 Bromsgrove Road
Mississauga, Ontario
Welcome to this well maintained 2-storey condo townhouse available for lease in the highly desirable Clarkson community. This bright and functional home offers 2 spacious bedrooms and 2 bathrooms, ideal for professionals, couples, or small families. Enjoy the convenience of being just minutes to Clarkson GO Station, making commuting to downtown Toronto quick and easy.Located close to supermarkets, shopping plazas, cafes, and a great selection of restaurants, with parks, schools, and everyday amenities nearby. Easy access to major highways and the Lake Ontario waterfront adds to the appeal. A fantastic leasing opportunity in a well connected and sought-after neighbourhood (id:61852)
Royal LePage Real Estate Services Ltd.
11 - 3 Alpen Way
Markham, Ontario
Quiet and Well Known "Unionville" Townhouse Complex, 9 Ft M/F Ceiling, All Windows Replaced in2022, Brand New Kitchen Double Sink & Faucet, Laminate Floor In Living, Dining & Basement, Finished Basement Leading To Two Parking Spaces. Visitors Parking Spots Close By. Unionville High School & Coledale Public School Area, Shopping Plazas And Markville Shopping Mall Close By, Minutes To Hwy 404, 407 & Go Station. (id:61852)
Century 21 Leading Edge Realty Inc.
4007 - 2230 Lake Shore W. Boulevard
Toronto, Ontario
Hardwood Floor, Granite Countertop, Stainless Steel Appliances & A 200Sqft Private Terrace That Is Perfect For Entertaining. Steps To Lake &Waterfront Parks/Trails. Easy Access to Downtown, Ttc, Highways. Close To Grocery, Shops, Bank & Restaurants. (id:61852)
Real One Realty Inc.
3607 - 2230 Lake Shore Boulevard W
Toronto, Ontario
Hardwood Floor, Granite Countertop, Stainless Steel Appliances & A 200Sqft Private Terrace That Is Perfect For Entertaining. Steps To Lake & Waterfront Parks/Trails. Easy Access to Downtown, Ttc, Highways. Close To Grocery, Shops, Bank & Restaurants. (id:61852)
Real One Realty Inc.
35 Meizhou Avenue
Markham, Ontario
NEW LUXURY HOME ON ANGUS GLEN - 50' RAVINE LOT WITH WALK-OUT BASEMENT!Perched on a sunny, private ravine lot in one of Markham's most prestigious communities, this stunning 4+1 bedroom, 4 bathroom detached home offers over 4,127 sq/ft of elegant living space enhanced by $100K+ in interior upgrades.Step inside to discover:Gourmet kitchen with quartz countertops, centre island, breakfast barOpen-concept layout flooded with natural light from oversized windowsHardwood floors throughout | Oak staircase with elegant detailingFrench doors leading to private ravine-view backyardSpacious family room with cozy fireplaceLuxurious primary suite featuring a 5-piece spa ensuite and walk-in dressing roomUpgrades abound: stylish ceiling details, smart toilets, and premium finishes throughout.Location Perfection:Steps from Pierre Elliott Trudeau HS, future Angus Glen South Elementary School, parks, Angus Glen Community Centre, golf course, Hwy 404/401, and shopping.Ravine living. Upgraded. Unbeatable location.Don't Miss Your Dream Home! Listing Agent will Be Present In Showing (id:61852)
Master's Trust Realty Inc.
114 Bettina Place
Whitby, Ontario
Welcome Home! Beautiful detached home located on a quiet street in the highly desirable Rolling Acres community. Conveniently close to Highways 401 & 407, public transit, schools, parks, and shopping. Bright open-concept main floor with breakfast bar and walk-out to backyard. Finished basement offers extra living space with a spacious rec room and separate office/playroom. Move-in ready and ideal for families or professionals. Excellent lease opportunity-this home will not disappoint! (id:61852)
Right At Home Realty
Upper - 110 Cimmaron Street
Markham, Ontario
Spacious and bright 4-bedroom detached house for lease. Newly renovated and upgraded. Family-size kitchen with S/S appliances. Open concept living and dining, walk out to the rear yard. Large master bedroom with 3pcs ensuite bathroom and double walk-in closet. All bedrooms have windows and closets. Private laundry. One garage parking and one driveway parking spaces included. Upper level tenant bears 70% utilities (water, heat, hydro & wifi). No Pets. (id:61852)
Le Sold Realty Brokerage Inc.
1413 - 2083 Lake Shore Boulevard W
Toronto, Ontario
This Sophisticated One Bedroom + Den In Waterford Towers Offers Breathtaking Lake Ontario Views From Your Private Balcony. The Open-Concept Layout Features A Gourmet Kitchen With Granite Counters, Stainless Appliances & Slate Flooring, Flowing Seamlessly To Living Areas With Laminate Flooring And Crown Moldings. The Spa-Like 4-Pc Bath Boasts Stone Flooring And Pot Lights, While The Bedroom Includes California Shutters, W/O To Balcony & Closet Organizer. Building Amenities Like A Rooftop Party Room With Panoramic Views, Indoor Pool, Gym & Much More. Includes 1 Parking + Locker, With Unbeatable Access To TTC, Gardiner/QEW , And Trendy Waterfront Dining. Luxury Living In One Of Toronto's Most Desirable Lakefront Communities. (id:61852)
Morbeck Group Realty Inc.
15 Coolspring Crescent
Caledon, Ontario
For more info on this property, please click the Brochure button. Welcome to 15 Coolspring Crescent, a beautifully upgraded semi-detached home nestled on a quiet, family-friendly crescent in highly desirable Bolton East. Backing directly onto a park, this property offers exceptional privacy, mature trees, and unobstructed green views with no rear neighbours. The bright main floor features a modern kitchen complete with quartz countertops, ceramic tile flooring, and a combined dining area, perfect for everyday living and entertaining. Hardwood flooring runs throughout the living room and bedrooms, adding warmth and elegance. The fully finished basement includes a 3-piece bathroom and provides valuable additional living space for a family room, guest area, or home office. Step outside to a private, fully fenced backyard with a patio overlooking the park - an ideal space to relax or entertain. Notable updates include kitchen improvements, hardwood flooring, furnace, A/C, owned hot water tank, and triple-pane windows. Conveniently located close to schools, parks, and all amenities, this move-in ready home offers comfort, functionality, and a peaceful setting for families. (id:61852)
Easy List Realty Ltd.
51 Harvest Moon Drive
Caledon, Ontario
Welcome to this beautifully maintained 2 storey detached home located in a desirable, family friendly neighbourhood of Bolton. This inviting property offers a spacious and functional layout, perfect for comfortable family living. The main floor features a bright living room with a cozy gas fireplace, a formal dining room for entertaining, and a well-appointed kitchen with a breakfast area that walks out to the private backyard, ideal for summer BBQs or relaxing evenings. Upstairs, you'll find three spacious bedrooms, including a primary retreat with a walk-in closet and a 4 piece ensuite. An additional 4 piece bathroom provides convenience for the rest of the household. The finished basement extends the living space with a large recreation room and a 3 piece washroom, offering flexibility for a home gym, theatre, or play area. Step outside to your private backyard oasis, featuring no rear neighbours, a relaxing hot tub, and a gazebo, the perfect space to unwind and entertain. Additional highlights include a 1.5 car built in garage and a driveway with parking for 2 additional vehicles. This move in ready home is an excellent opportunity for families or anyone looking to enjoy all that Bolton has to offer. Don't miss your chance to own this fantastic home! (id:61852)
Bask Realty Inc.
15 Rodney Street
Barrie, Ontario
A Bayside location, a backyard oasis - This home is a must see! Located in an upscale neihbourhood, steps to the shores of Kempenfelt Bay, and a few blocks from Barrie's Waterfront. You don't get many opportunities to buy at this price here! The property features 4 bedrooms, 4 bathrooms, and a generous finished living area of almost 2000 square feet. Step through the front door into the open concept Livingroom, Diningroom and Kitchen area. The chef's kitchen is the focal point of the main floor living area. Steps away you will find a comfortable familyroom with a gas fireplace and a convenient powder room. The main floor laundry room offers access to the back yard. Just off the kitchen you can access the 4 season solarium. This is the perfect area to enjoy your morning coffee. Step from the solarium into a backyard oasis with a deep, heated, inground salt water pool with a diving rock and waterfall feature. An outdoor shower completes the picture. The interlocking brick patio and perfectly landscaped back yard provides private space for summertime entertaining. Upstairs you will find 3 nicely sized bedrooms and a 4 piece main bath. The primary bedroom offers a 3 piece ensuite and walk-in closet for convenience. The basement has just been renovated and offers additional living space! Here you will find another 3 pc bath, a bedroom or gym area, the furnace room, ample storage, and a large recreation room. Two driveways provide lots of parking for guests, or for additional vehicles. Make an appointment to view this wonderful opportunity while you can. (id:61852)
Royal LePage First Contact Realty
D433 - 8 Beverley Boulevard
Vaughan, Ontario
Welcome to this sleek over 900 Sqf, modern 2 bedroom, 2 Bathroom condo offering Bright, Contemporary living in an open -concept layout. The Stylish kitchen features built-in stainless-steel appliances, a functional Island, and seamless cabinetry that flows into a spacious living and dining area with walkout access to a private balcony. Both bedrooms offer generous closet space. Upgraded light -toned flooring, high ceilings and large windows fill the unit with natural light. additional features include smart remote-control blinds, smart wireless dimmer switches, and reinforced TV wall support in the living room. Enjoy premium services such as 24-hour concierge, fitness centre, Basketball court, Gym, party / meeting room. Conveniently located steps from schools, scenic park, Walmart, Shoppers drug mart, and Promenade mall . (id:61852)
Right At Home Realty
2311 - 50 Upper Mall Way
Vaughan, Ontario
For more info on this property, please click the Brochure button. RARE Luxurios 2 BedRoom Corner Unit !!Brand new with 2 bedroom corner unit condo with Gorgeous 3 views of the C.N Tower from both of the bedrooms and the balcony. As well as unobstructed views of the East and the North from master bedroom and living room. Two full washrooms, 1 has a bath 1 has a shower, both have sink and toilet. This building also has 1 indoor underground parking space with an additional parking space available via 1year or 2year lease directly from the building. This brand new condo is Gorgeous with a beautiful lobby, meeting area and several amenities including and exercise room, golf simulator, indoor pet washing station, kids play area indoor on the 2nd floor as well as a 2nd floor rooftop patio. This area has many restaurants, groceries stores , transit and hay options as well as many school, community centers, malls etc. Equally impressive is the recently completed mall renovation of the Promenade mall. Some of the renovations to this mall included 2 brand new entrances to the condo 1 entrance at ground level, and 1 entrance located at p1 at the Olive Branch "Kosher Grocery Store", brand new Goodlife fitness Gym, Pickball and many other exciting changes for all to enjoy. BONUS: Please note this is building # 50 which has 2 direct access points to the mall, where as the residents of building #30 are required to walk over to use the entrance to mall , which is located at the buildings of #50, an extreme convenience! (id:61852)
Easy List Realty Ltd.
2609 - 28 Interchange Way
Vaughan, Ontario
Positioned for impact in one of Vaughan's most strategically connected urban hubs, this modern 1 Bedroom + Den suite delivers an efficient, lifestyle-forward layout designed for today's end user or investor. The versatile den provides flexibility for a dedicated home office or guest space, while the open-concept living and dining area maximizes natural light and functionality. Contemporary finishes, a sleek kitchen with integrated appliances, and thoughtful storage throughout reinforce both comfort and long-term value. Steps to transit, major highways, shopping, dining, and employment nodes, this location checks every box for convenience and growth. A turnkey opportunity offering strong livability and compelling future upside. (id:61852)
Condowong Real Estate Inc.
2607 - 28 Interchange Way
Vaughan, Ontario
Brand new modern and functional unit situated in a prime Vaughan location. Enjoy excellent access to major highways, public transit, and nearby amenities. Ideal for professionals or businesses seeking a convenient and well-managed space. (id:61852)
Condowong Real Estate Inc.
2808 - 7890 Jane Street
Vaughan, Ontario
Welcome To Transit City 5! Spacious 2 Bedrooms unit. Stunning Unobstructed View. Laminate Floor, Modern Kitchen W/ Brand New Appliances. Close To York University & Vaughan Mills Shopping Centre, Easy Access To Hwy 7/400/407, Close To Parks, Library, Schools And Other Amenities. (id:61852)
Condowong Real Estate Inc.
34 Wood Glen Road
Toronto, Ontario
Lovely, beautifully updated detached home located in the quiet Hunt Club Golf Course pocket. Sun-filled corner lot in sought after Courcelette PS District. Lots to enjoy - A contemporary chef's kitchen with granite counters, topnotch appliances and tons of cabinetry, a super spacious primary bedroom with double closets plus a bright sunroom to hang out in and finished basement! Lots of space for a small family or professional couple. Gorgeous yard, private parking for 1 car. Lynndale Parkette is steps away and a great place for neighbours to gather. An easy walk to the Beach and the shops and restaurants of Kingston Road Village. (id:61852)
Real Estate Homeward
1831 - 2545 Simcoe Street N
Oshawa, Ontario
Experience Next Level Living In This Brand New Never Lived In Generous 659sqft One Bedroom Plus Large Den With 2 Full Baths Situated On The 18th Floor At UC Tower 3 By Tribute Communities. This Sun Drenched Spacious Condo Suite Offers Modern & Bright Finishes Throughout Its Very Well Designed Layout. Enjoy Breathtaking Unobstructed Panoramic Views From Your Supersized Private Balcony Overlooking The Vibrant Windfields Neighbourhood. Access To A Range Of State Of The Art Amenities Throughout The Community. Minutes From Durham College and Ontario Tech University. Steps To Costco, Walmart, Home Depot, Restaurants and the RioCan Shopping Centre. Easy Access To Highways 407, 412 & 401. Proximity to Parks & Trails. 1 Underground Garage Parking & 1 Locker Conveniently Located By Elevators Are Included. Vacant & Ready For You To Enjoy. Don't Miss This Amazing Rental Opportunity! (id:61852)
RE/MAX West Realty Inc.
303 - 60 Tannery Road
Toronto, Ontario
NEW FLOOR!Stunning Sun-Filled Beautiful And Bright 3 Bedrooms And 2 Full Bathrooms Corner Condo Right Beside Corktown Common Park In Canary District. Brand New Never Lived In, 9 Ft Ceiling, High Level. 1162F+362F Balcony. Southeast Lake View And Huge Corner Balcony. Minutes Access To Dvp&Gardiner, Street Car Go Directly To King Station. Park And Toronto's Largest Ymca Are Right Beside The Building, Waterfront & Distillery District. (id:61852)
Dream Home Realty Inc.
802 - 59 East Liberty Street
Toronto, Ontario
Liberty Towers! Bright and spacious 1-bedroom suite offering approximately 624 sq. ft. plus an open balcony in the heart of vibrant Liberty Village. Just steps to Metro, LCBO, cafés, banks, and restaurants, with quick access to King West and the Gardiner Expressway. This well-appointed unit features laminate flooring throughout, full-size stainless steel appliances, granite countertops, and expansive windows that fill the space with natural light. Enjoy a walk-out balcony overlooking the courtyard with a partial lake view. Residents benefit from excellent building amenities, including a fully equipped fitness centre, indoor pool, rooftop terrace, and more. One underground parking space included. An ideal opportunity for first-time buyers to enjoy stylish urban living in one of Toronto's most dynamic neighbourhoods. (id:61852)
Royal LePage Terrequity Ymsl Realty
5003 - 50 Charles Street E
Toronto, Ontario
Property vacant , showing anytime.Sky Suites at Casa III 2 Bedroom + Library (Convertible to 3rd Bedroom) | 1417 SQ.FT. | South-West Corner Premium UnitLuxury sky suite on a high floor with million-dollar unobstructed views of Lake Ontario, CN Tower & Toronto Skyline. Functional and square-shaped layout: 1078 SQ.FT. interior + 339 SQ.FT. wrap-around balcony with access from all principal rooms. Features 2 bedrooms + spacious library with floor-to-ceiling windows (can be used as 3rd bedroom).Steps to Bloor-Yonge Subway (2 min walk), U of T, and world-class Yorkville shopping & dining.Building highlights include a soaring 20FT Hermes-furnished lobby, state-of-the-art gym with rock-climbing wall, outdoor lounge & pool, and 24-hour concierge & security.Interior upgrades: designer kitchen with built-in appliances (fridge, stove, microwave, dishwasher), ensuite stacked washer/dryer, custom window coverings, and 1 parking included. A true luxury home in the heart of downtown Toronto. (id:61852)
T-One Group Realty Inc.
Homelife Landmark Realty Inc.
10 Usherwood Street
Aurora, Ontario
Welcome to this bright and spacious 4-bedroom family home with a beautifully finished 1-bedroom basement apartment, ideal for extra income or multi-generational living. Situated on a quiet street in a highly desirable neighbourhood, this home offers a practical layout designed for comfortable everyday living. The upgraded kitchen features quartz countertops, a modern backsplash, and stainless steel appliances. The generous primary bedroom includes a private sitting area, a spa-inspired ensuite, and the convenience of second-floor laundry. The separate basement entrance leads to a well-appointed suite with a recreation room, kitchen, bedroom, den, and office space - offering flexibility for extended family or rental use. (id:61852)
Sutton Group-Admiral Realty Inc.
