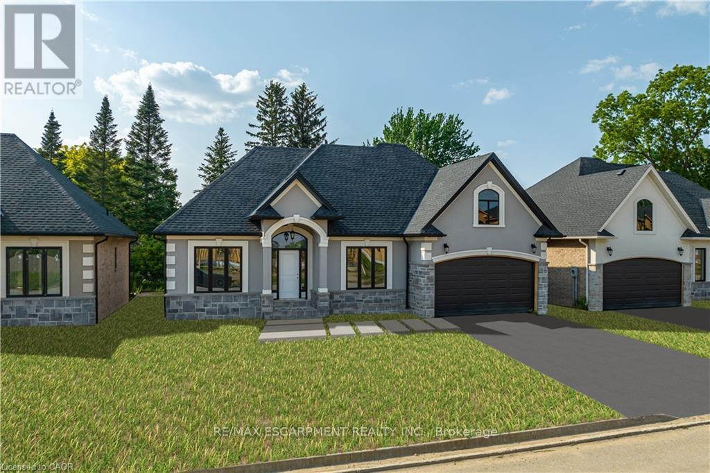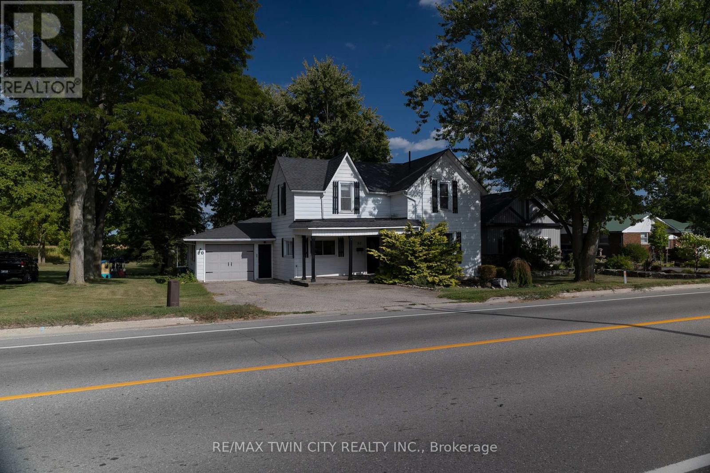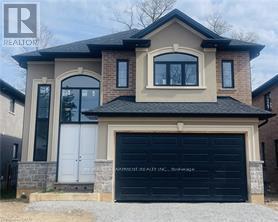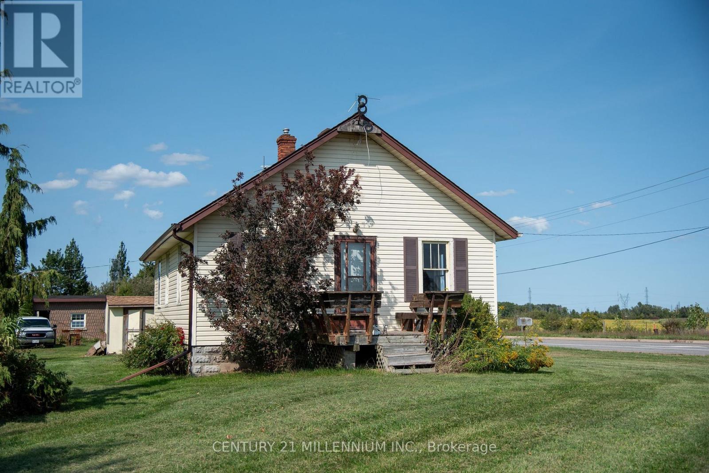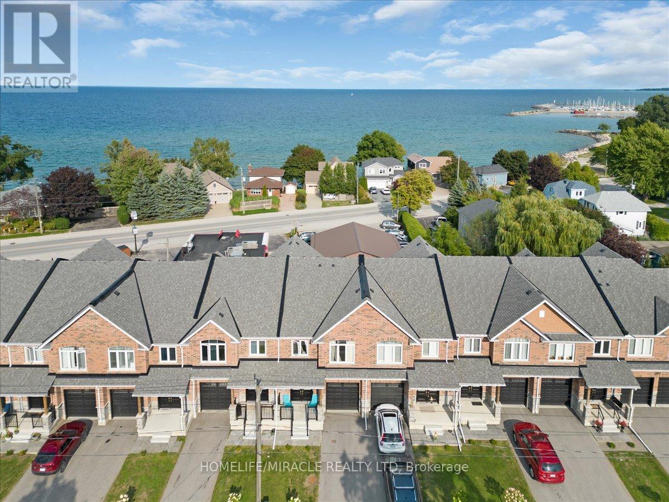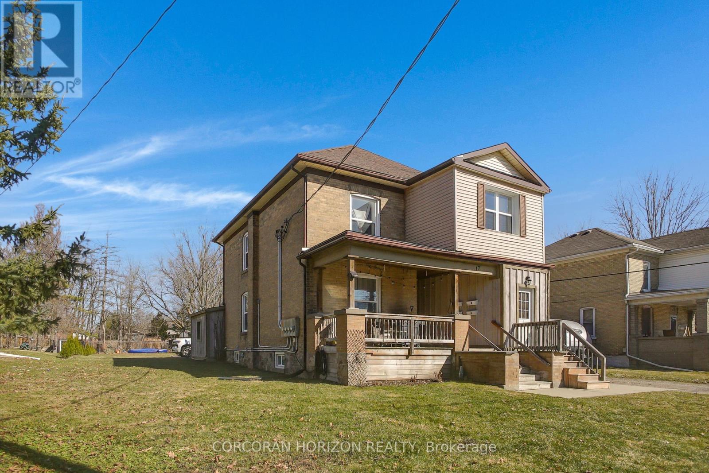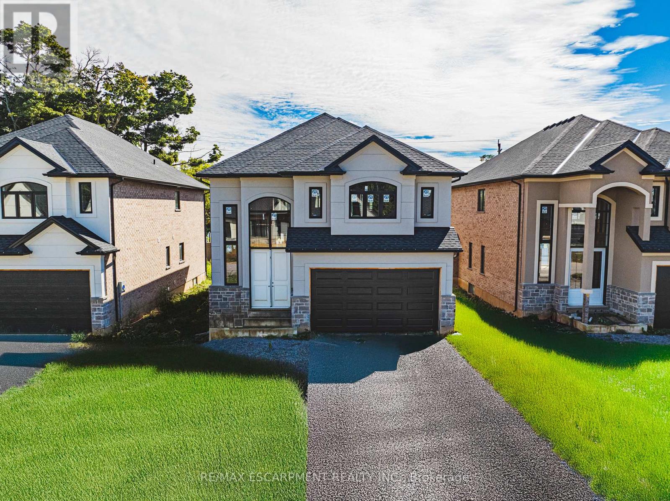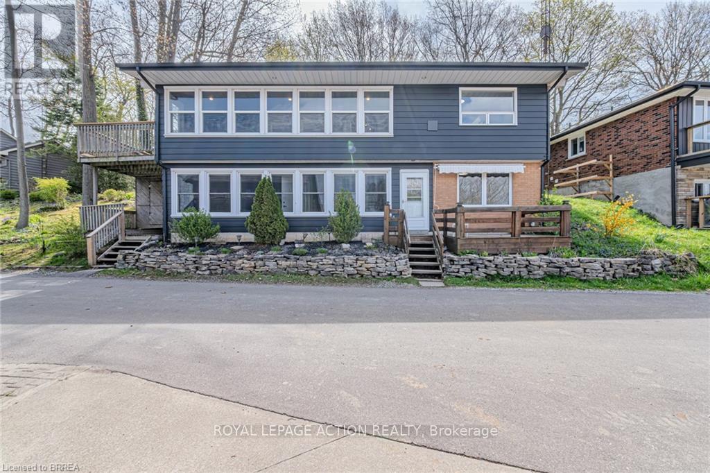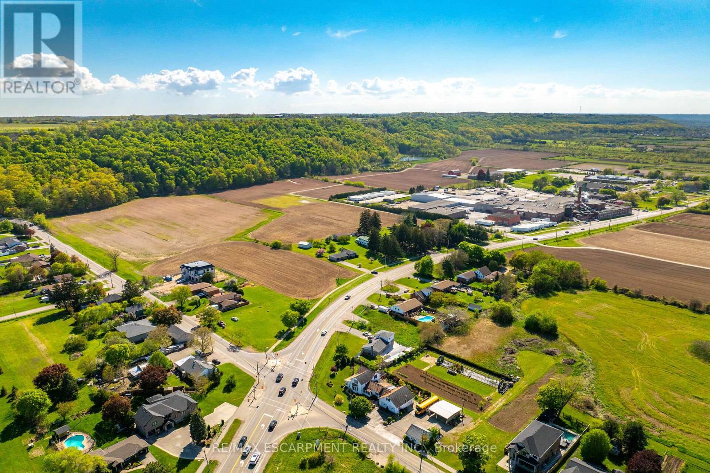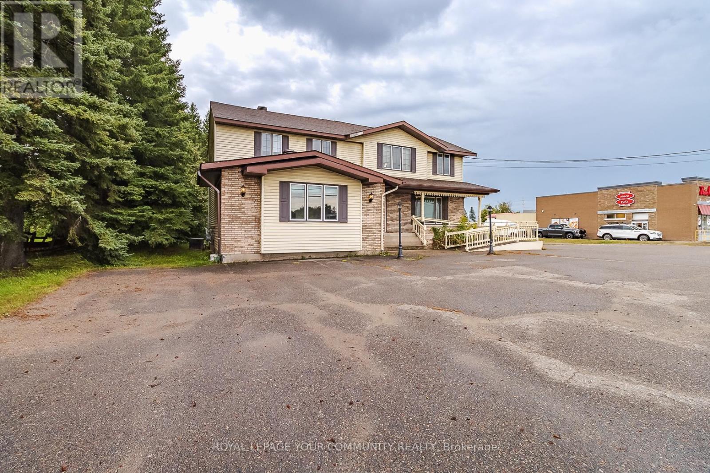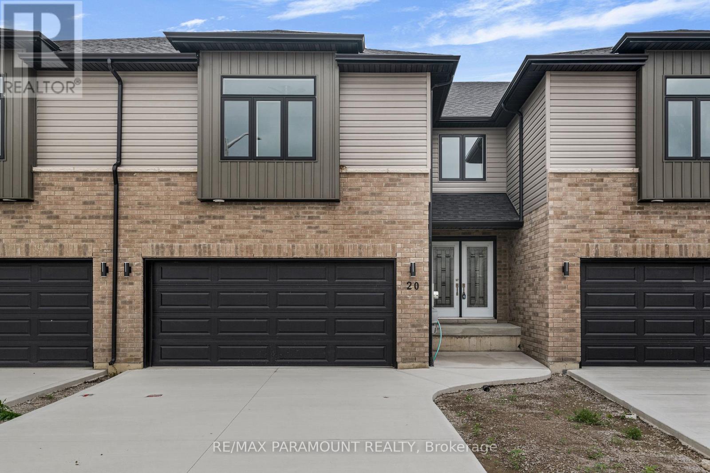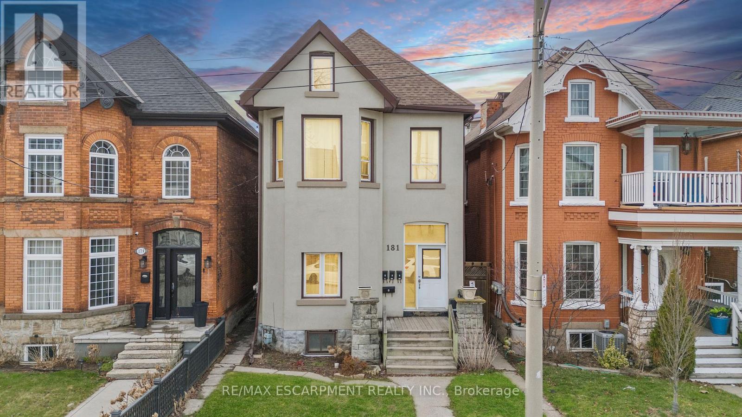41 Cesar Place
Hamilton, Ontario
PRIVATE LENDING AVAILABLE BY THE BUILDER. 2.5% INTEREST, 10% DOWN. FULLY OPEN Brand New bungalow homes on Executive lots in the Heart of Ancaster, tucked away on a safe & quiet cul de sac road. This particular bungalow holds 1650sf. with 3 beds, open living space and 2 baths with main floor laundry for easy living Loaded with pot lights, granite/quartz counter tops, and hardwood flooring of your choice. (id:61852)
RE/MAX Escarpment Realty Inc.
80 Stover Street N
Norwich, Ontario
Move in ready, country village family home located in the lovely town of Norwich, approx. 20 mins to Woodstock and Hwy 401/403. This home features 3 spacious bedrooms with great closet space and two beautifully renovated bathrooms. The updated kitchen is located at the rear of the home and features modern cabinets, counters, under cabinet lighting, back splash, flooring, and with all major appliances included. A family room is also located just off the kitchen and features a gas fireplace and patio door leading to a wonderful backyard and deck, ideal for entertaining and summer BBQ's. Spacious dining room with breakfast bar and living room with accent pillars, pot lighting and crown molding. The main floor also features the primary bedroom with ensuite privilege, ideal for those who do not wish to climb stairs. 2 spacious bedrooms are located on the second level, the largest with a walk-in closet. Another fully updated bathroom with double sinks and quartz countertop, a convenient bedroom level laundry is tucked away and another bedroom round out the upper level. This home also features an oversized, heated and insulated attached garage (approx. 24 x 16 ft) with front and rear overhead doors plus man door and inside entry into the home. Recent updates include newer windows, furnace and central air. This home is move in ready, great value, and will not disappoint. Book your private viewing today. (id:61852)
RE/MAX Twin City Realty Inc.
35 Cesar Place
Hamilton, Ontario
PRIVATE LENDING AVAILABLE BY THE BUILDER. 2.5% INTEREST, 10% DOWN. FULLY OPEN Brand New bungalowhomes on Executive lots in the Heart of Ancaster, tucked away on a safe & quiet cul de sac road.This particular bungalow holds 1650sf. with 3 beds, open living space and 2 baths with main floorlaundry for easy living Loaded with pot lights, granite/quartz counter tops, and hardwood flooringof your choice. (id:61852)
RE/MAX Escarpment Realty Inc.
1917 Hansler Road
Thorold, Ontario
Don't miss this prime 1.07-acre property perfectly situated at the highly visible corner of Highway 20 and Hansler Road. With constant traffic flow and excellent frontage, this location is ideal for business owners, investors or developers seeking maximum exposure. It features a 2-bedroom, 1-bathroom homes plus a versatile shop with a waiting room, two offices, and bathroom - perfect for running a business on-site or generating rental income. Zoned highway commercial the property provides a wide range of permitted uses, making it an outstanding opportunity for both business owners and savvy investors looking to secure a strategic location. Whether you're planning a new venture or expanding your portfolio, this property delivers the visibility and flexibility you've been looking for. (id:61852)
Century 21 Millennium Inc.
307 Cook Street
Meaford, Ontario
Steps to the beach! Stunning 2022 built spotless 3-bedroom townhome with bay views located in the charming waterfront community of Meaford, ON. This spacious upgraded unit is only a short walk across the street to the beach and features 9ft ceilings on the main floor, 3 bedrooms,2.5 bathrooms and bright space throughout. The open concept main floor features a spacious front entrance, good sized kitchen area with an island and Stainless Steel appliances. The bright open concept living/dining area features sliding glass doors leading out to an expansive and private back deck. On the main level you'll also find a powder room and access to the garage. The upper level features 2 guest bedrooms, a 3-pc bathroom, laundry space complete with a washer & dryer and laundry sink, and the expansive primary suite. The primary suite features a spa-like 4-pc ensuite, walk-in closet and sliding glass doors leading out to a private balcony with stunning views of the Georgian bay. The ideal spot to enjoy your morning coffee or sunset wine! The large unfinished basement with a rough-in for a bathroom has plenty of storage space and endless potential to customize the space to your liking. Located a short walk to the beach, parks, marina, restaurants and shopping in the downtown. Georgian and Bruce walking/cycling trails nearby. Community library and hospital with 24/7 emergency service is in walking distance. Pickleball courts, Ice Hocky Arena and Tennis Court are in walking distance. A short drive to Blue Mountain and the area's private ski/golf clubs. Enjoy 4 season living at its finest, whether it's skiing, golfing, hiking, cycling or boating, this almost brand new townhome is in the ideal location to enjoy everything Southern Georgian Bay has to offer. (id:61852)
Homelife/miracle Realty Ltd
17 Shaw Avenue W
Cambridge, Ontario
Exceptional income property in Cambridge! This legal 4-plex offers outstanding investment potential with four self-contained units: a spacious 3-bedroom with loft, two 1-bedroom units, and a 2-bedroom basement unit. Each unit includes in-suite laundry, separate hydro meters, and individual water heaters, creating efficiency and reducing operating costs. The property sits on an extra-large lot with a detached garage and parking for 8+ vehiclesan attractive feature for tenants and a rare find in the area. With numerous updates completed by the long-time owner, this well-maintained building is positioned for strong rental demand and reliable returns. Located close to schools, parks, downtown amenities, shopping, restaurants, and the Speed River, with quick access to Hwy 401 and a short commute to Toyota, this property combines a desirable location with multiple revenue streams. Whether youre an experienced investor looking to expand your portfolio or a buyer seeking a property with excellent cash-flow potential, this 4-plex is a rare opportunity in todays market.REALTOR: (id:61852)
Corcoran Horizon Realty
60 Cesar Place
Hamilton, Ontario
PRIVATE LENDING AVAILABLE BY THE BUILDER. 2.5% INTEREST, 10% DOWN. FULLY OPEN Brand New 2 STOREY homes on Executive lots in the Heart of Ancaster, tucked away on a safe & quiet cul de sac road. This particular 2storey holds 2535 sf. with 4 beds, open living space and 2.5 baths with main floor laundry for easy living Loaded with pot lights, granite/quartz counter tops, and hardwood flooring of your choice. Seconds to Hwy Access, all amenities & restaurants. All Room sizes are approx, Changes have been made to floor plan layout. Built and can be shown. (id:61852)
RE/MAX Escarpment Realty Inc.
54 Grand Street
Norfolk, Ontario
Experience Port Dover living in this updated bungalow overlooking the channel! With a grand total of over 3300 sq. ft, this home offers 4 bedrooms, 3 bathrooms, and 2 kitchens - this versatile layout is ideal for possible Air BNB, multi-generational living or accommodating guests. A double door entry leads to a large foyer with vaulted ceilings and hardwood flooring that extends throughout the main level. The striking newly designed eat-in kitchen showcases Cortez counters, under/upper mount lighting & contemporary style cabinetry. This space opens to the great room that features beamed vaulted ceilings, gas fireplace with stone back drop & Clerestory windows that flood the space with natural light- from here, a sliding door leads you to a 4-season sunroom complete with charcoal grilling station & garden door access to a deck area. The vaulted beams span across an open ceiling over an office area (that could act as an additional bedroom) and continue into the massive primary bedroom. This space features 3 double closets, vaulted ceilings, 5-piece ensuite & views of the canal. A conveniently located laundry area off the kitchen provides access to a side deck & driveway & a 3-piece bath completes the main level. The lower level is updated & perfectly set up as an in-law suite. It offers a full kitchen, dining area, living room with fireplace, three bedrooms, a 3-piece bath & laundry area. It also features a bright sunroom with a view of the channel & side door entry to the lower deck. An optional secondary access off this sitting room leads to another sunroom that connects to the main living area. The multi-purpose layout and entry points of this move-in ready home provides endless possibilities for the new owner! Experience popular Lake Erie's many amenities & attractions including Live Theatre, Music in the Park, Links Golf Course, Fine Dining, Eclectic Shops, Bistros/Eateries & Famous Beach Front. (id:61852)
Royal LePage Action Realty
944 & 994 #8 Highway
Hamilton, Ontario
Incredible Investment Opportunity now available in Lower Stoney Creek/Winona area incs 54.66 acres comprised of 2 parcels (944 Hwy 8 - 33.04 ac/994 Hwy 8- 21.62 ac) since has merged to one property.This uniquely shaped, coveted property surrounds E.D. SMITH Factory extending to Niagara Escarpment with slight elevation rise leading to multiple irrigation ponds. Central to Hamilton, Grimsby, Lake Ontario & mins to QEW.True world-class package incs well maintained 1966 built side-split home introducing 1240sf living area, 609sf finished lower level & 240sf garage. Ftrs grade level foyer leads to living room/dining room - continues to chicly renovated kitchen-2021 sporting ample cabinetry, tile back-splash, quartz-style counters & SS appliances. Upper level enjoys 3 sizeable bedrooms & remodeled 4pc bath-2021 complimented w/low maintenance laminate flooring enhancing inviting neutral decor. Comfortable family room highlights lower level segues to 3pc bath, laundry room boasting back yard walk-out - completed w/large 4.10ft high storage room. Extras-roof-2014, windows-2020,n/g furnace, AC, 200amp hydro, municipal water, independent septic, paved double drive, lever handled interior door hardware & 289sf patio stone entertainment venue. Former 20x28 metal clad produce cooler is positioned behind fenced back yard. Follow winding lane thru acres of fertile workable farm land accessing private setting where functional 2660sf hip roof Red Barn is situated incs full hay loft, hydro & equipment sized RU door. Versatile 48x30 block building ftrs concrete floor, hydro & n/gas + 48x20 attached open end lean-to. Aprx. 45ac of workable land is rented $100 p/ac for 2025 -no rental agreements in place after 2025. Buyer/Buyers Lawyer to investigate intended future use. Superb Value! (id:61852)
RE/MAX Escarpment Realty Inc.
920 Great Northern Road
Sault Ste Marie, Ontario
Prime Opportunity with excellent exposure on Great Northern Road, Featuring approximately. 141 ft frontage ( Per MPAC ). Zoned Highway Commercial and currently improved with a solid building offering business space on the main floor and a residential unit above. The upper level is operated as an Airbnb with strong income potential, while the main floor provides flexibility for a variety of commercial uses. Situated on a busy main corridor surrounded by growing commercial and industrial development, and close to the hospital, this property also offers outstanding redevelopment potential. Ample on-site parking enhances the many possibilities for investors, business owners, or future development. (id:61852)
RE/MAX Your Community Realty
20 Betty Crescent
Chatham-Kent, Ontario
BUILT AND READY FOR POSSESSION! JUST WHAT YOU'VE BEEN WAITING FOR. BRAND NEW LUXURY MODERN STYLISH TOWN HOME 2 STOREY STYLE MIDDLE UNIT IN DESIRABLE CHATHAM LOCATION!! GREAT CURB APPEAL, LRG INVITING FOYER LEADS YOU TO THE OPEN CONCEPT MAIN LVL W/VAULTED CEILINGS. LRG EAT-IN KITCHEN W/UPGRADED CABINETS & NICE W-IN PANTRY. OPEN CONCEPT LIV RM/DIN RM, 4 MASSIVE BDRMS & 2.5 FULL BATHS TOTAL ON MAIN LEVEL. SECOND LEVEL FLOOR LAUNDRY - LAVISH ENSUITE & W-IN CLST. NO REAR NEIGHBOURS - BACKS ONTO THE POND!! DOUBLE CAR GARAGE & HIGH QUALITY FINISHES THROUGHOUT. COME HAVE A LOOK TODAY! PEACE OF MIND W/7 YRS OF NEW HOME WARRANTY W/TARION! HOME IS BUILT AND READY FOR POSSESSION, OTHER MODELS AVAILABLE (id:61852)
RE/MAX Paramount Realty
181 West Avenue
Hamilton, Ontario
Prime Hamilton Centre Freehold Investment - Opportunity is knocking with this fantastic 4-unit freehold investment property in the heart of Hamilton Centre on West Avenue! Fully renovated with modern finishes, this turn-key property features three occupied units with AAA tenants and one vacant unit, perfect for owner-occupancy or an additional rental opportunity. Property Highlights: Shared laundry in the basement with potential to finish the basement for additional income (2-br unit has its own washer-dryer). Basement has been professionally waterproofed w/sump-pump. Rear parking for 6 cars for tenant convenience, or potential expansion/ADU. Prime location walking distance to Hamilton General Hospital. Rental Income: Unit 1- $1,071.63/month, Unit 2- $1,913.27/month, Unit 3-$1,523.40/month, Unit 4- **Vacant** (Move in or set your own rent!) A rare high-income property in a sought-after location, perfect for investors or those looking to live in one unit while generating rental income. **Don't miss out! (id:61852)
RE/MAX Escarpment Realty Inc.
