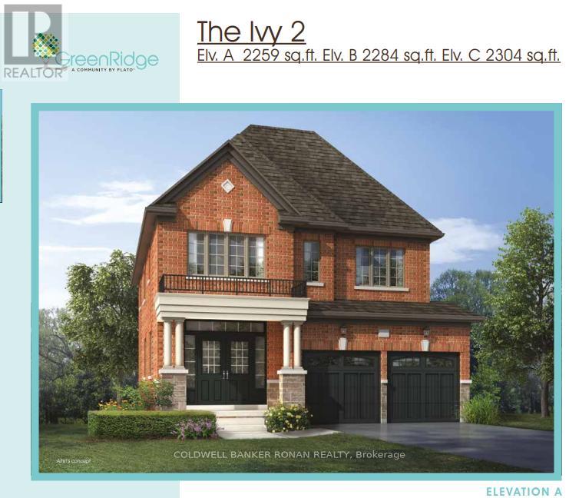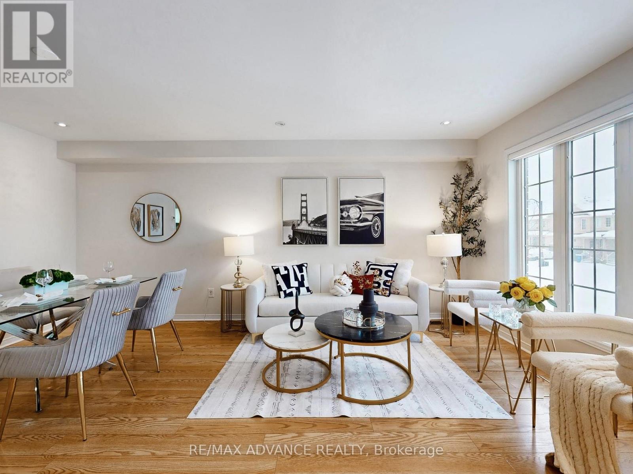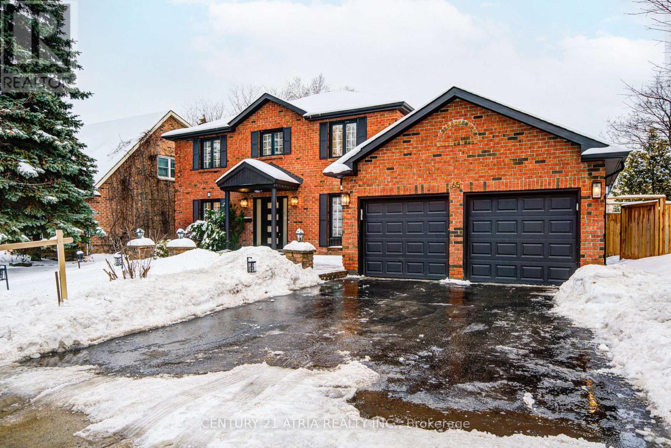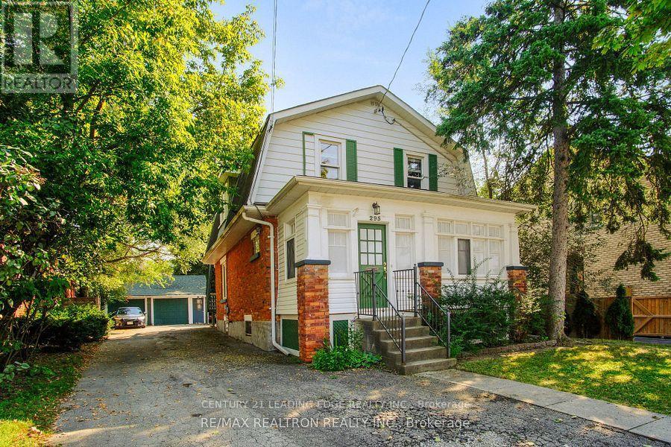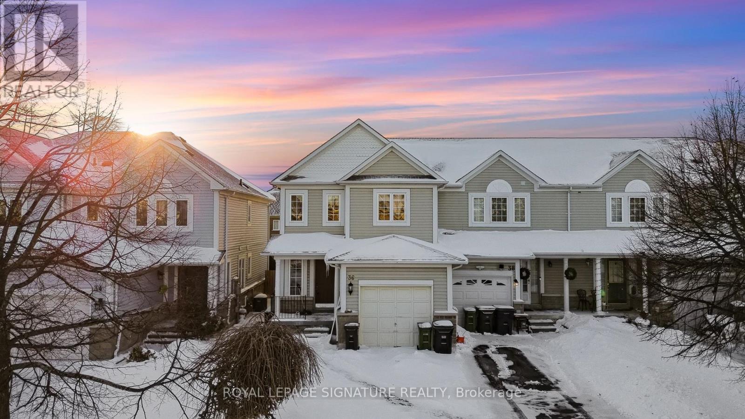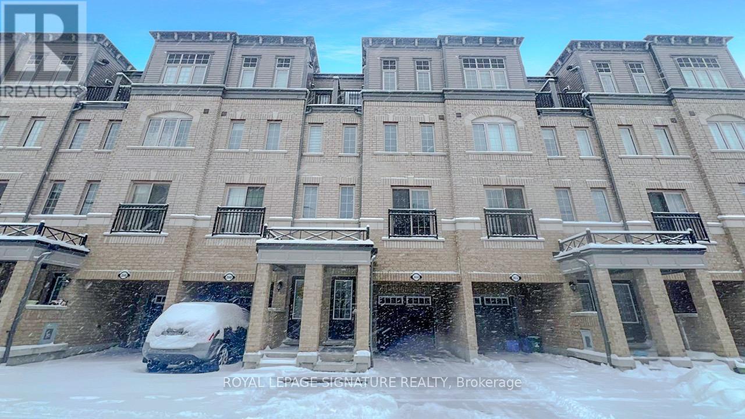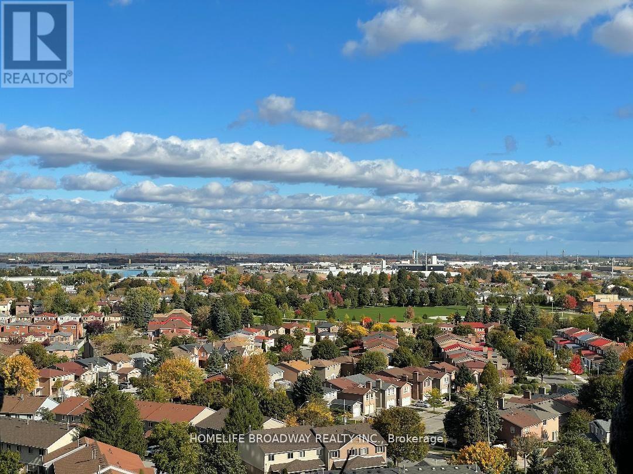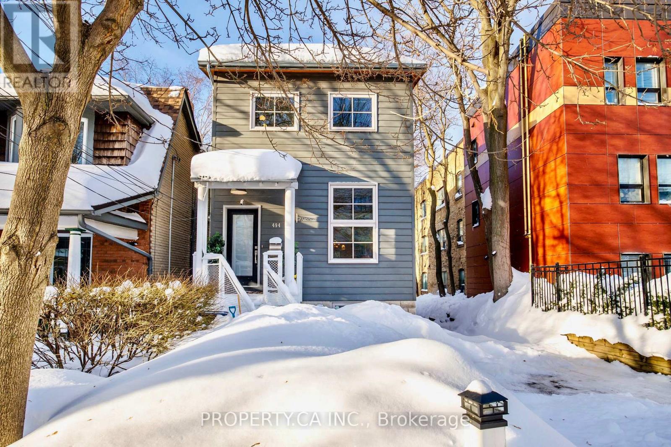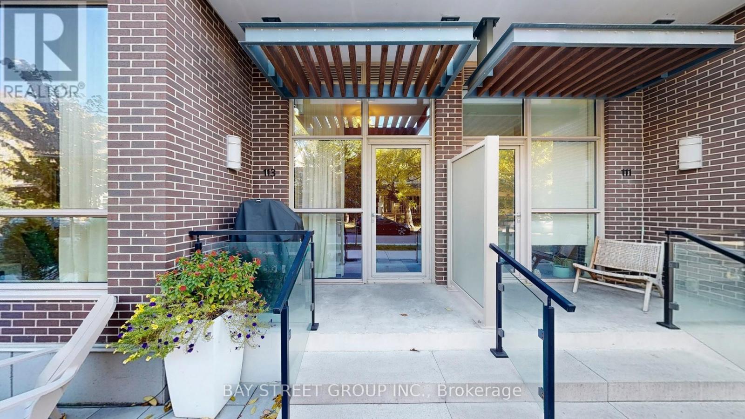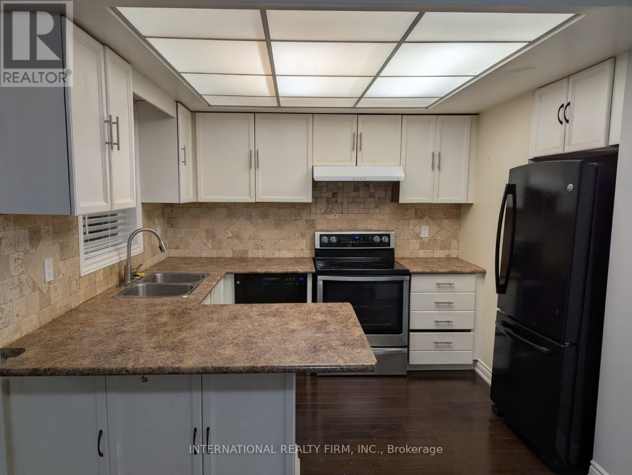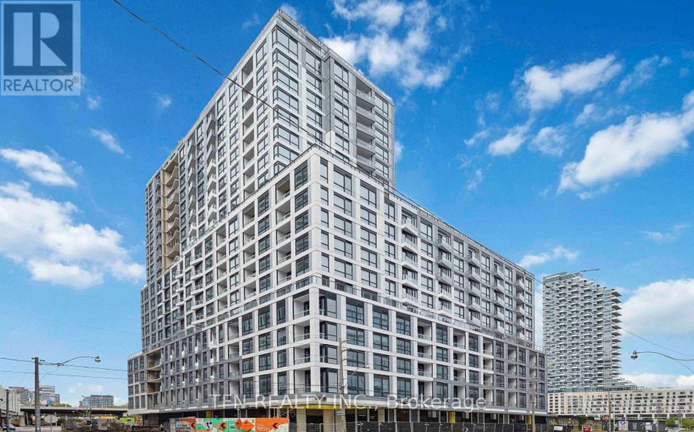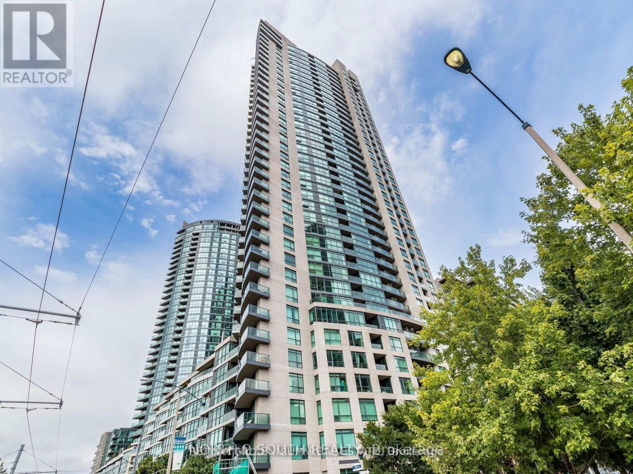Lot 45 - 9 Tamblyn Trail
New Tecumseth, Ontario
Part Of The Greenridge Community (IVY 2 Model Elevation C 2304 square feet)Is A Unique Combination Of Modern Elegance With Next Level Features And Finishes. Designer Kitchens With Exquisite Countertops And Finely Crafted Cabinetry Are Found In This Home. Open Spaces With Nine Foot Ceilings On The Main Floor Give Families The Room They Need To Grow. Close Proximity To Major Highways All In A Serene And Safe Community That Places A World Of Convenience At Your Fingertips. (id:61852)
Coldwell Banker Ronan Realty
24 Martell Gate
Aurora, Ontario
Welcome home to this warm and inviting 4 bedrooms, 4 washrooms freehold townhouse offering a total of 1,964 sq ft of living space-exceptionally large for a townhome-nestled in the highly sought-after, family-friendly Aurora Bayview Meadows community. Thoughtfully designed for comfortable everyday living, this south-facing home provides the freedom of no maintenance fees and an unbeatable location that makes family life easy-just minutes to Highway 404, GO Station, shopping plazas, schools, parks, and all essential amenities. The exterior features an extra-wide garage with direct walkway access, a long driveway, and a fully fenced backyard with a low-maintenance stone patio, perfect for children to play, family barbecues, or relaxing evenings outdoors. Inside, the bright open-concept layout is filled with natural light and enhanced by smooth ceilings, a hardwood staircase, and well-maintained flooring throughout the main living areas. The spacious, family-sized kitchen truly serves as the heart of the home, featuring stainless steel appliances, a large centre island ideal for gatherings, quartz countertops, and quartz sinks. The finished walk-out basement offers outstanding versatility, complete with a separate entrance, a large bedroom plus a 3-PC bathroom with newly updated flooring, walk-out access to the backyard, and direct garage access-ideal for extended family, guests, or future flexible use. Professionally deep-cleaned and completely move-in ready, this well-cared-for home presents an excellent opportunity for families seeking space, comfort, and convenience in a safe and welcoming neighborhood. (id:61852)
RE/MAX Advance Realty
65 Worthington Avenue
Richmond Hill, Ontario
Stunning Executive Home in Prestigious Wycliffe Estates! This beautifully professionally renovated executive residence offers the perfect blend of luxury, comfort, and functionality, with extensive upgrades completed from top to bottom. Recent improvements include a new roof (2021), all appliances (2022), and A/C & furnace (2023). The entire home has been professionally renovated, with recent touch-ups and fresh paint, making it truly move-in ready. Situated in the highly sought-after Wycliffe Estates, the home features an elegant main-floor office, a spacious primary bedroom with a private en-suite, an updated main bathroom, and hardwood flooring throughout the main level. The property boasts exceptional curb appeal and a sun-filled, south-facing backyard oasis, flagstone patio, and professionally landscaped gardens-ideal for relaxing or entertaining. Inside, you'll find two fully upgraded kitchens (main floor and basement) equipped with top- of-the-line stainless steel appliances, two laundry areas, and pot lights throughout all levels. The separate basement entrance offers a 2-bedroom in-law suite or excellent income potential. Ideally located steps from conservation walking trails, Lake Wilcox, a state-of-the-art community centre, bike paths, and an adult learning centre, with quick access to Hwy 404 for easy commuting. A rare opportunity to own a turn-key executive home in one of the area's most desirable communities. (id:61852)
Century 21 Atria Realty Inc.
295 Main Street N
Markham, Ontario
Welcome to 295 Main Street N! A charming home located in the heart of Old Markham Village. This beautifully updated property offers the main floor and finished basement for lease. Featuring a primary bedroom with ensuite, new vinyl flooring throughout, and recent renovations, this home blends modern comfort with historic charm. Enjoy living steps away from Markham GO station, shops, restaurants, and all the conveniences of Markham in a warm and inviting space. Utilities tot be split with upper tenants (id:61852)
Century 21 Leading Edge Realty Inc.
36 Eastport Drive
Toronto, Ontario
Spacious end-unit townhome that feels like a semi. This well-maintained and newly renovated home features a bright open-concept layout with laminate flooring throughout, fresh paint, and pot lights across the main living area & throughout the 2ndfloor. Enjoy a private, full-sized backyard, perfect for relaxing or entertaining. The home also offers direct garage access, a rare and convenient upgrade unique to this unit.The primary bedroom is a comfortable retreat with a walk-in closet and a 4-piece ensuite. The second and third bedrooms are generously sized. A finished basement adds extra living space with a great recreation room. Ample parking is included.Ideally located steps from Centennial Plaza with LCBO, Beer Store, banks, and more, and within walking distance to the GO Train, TTC, library, Sir Oliver Mowat C.I., and other schools. Just a 25-minute drive to downtown via Kingston Road. Situated in highly sought-after neighborhood, this is a must-see home. (id:61852)
Royal LePage Signature Realty
2650 Deputy Minister Path
Oshawa, Ontario
Bright and functional 3-bedroom townhome featuring upgraded laminate flooring throughout. The spacious primary bedroom occupies the entire third floor and includes a private 4-piece ensuite and its own balcony. Conveniently located next to shopping plazas, COSTCO, coffee. shops, and restaurants, with quick and easy access to Hwy 407. Just minutes to Ontario Tech University (UOIT) and Durham College. An excellent opportunity for investors, professionals, or first-time homebuyers seeking everyday convenience and long-term value. Some Pictures are Virtually Staged** (id:61852)
Royal LePage Signature Realty
1409 - 350 Alton Towers Circle
Toronto, Ontario
Bright, well maintained, spacious 2-bedroom, 2-bath condo with RENOVATED bathrooms and updated laminate flooring throughout - no carpet! Enjoy an open living/dining layout, eat-in kitchen, and plenty of natural light. The large primary bedroom features a private ensuite and ample closet space, while the second bedroom is perfect for kids room, guests or a home office. BONUS: a tandem parking spot for TWO cars! Situated in a well-maintained building in a walkable neighbourhood close to schools, parks, shops, restaurants, and transit. Move-in ready! (id:61852)
Homelife Broadway Realty Inc.
494 Kingston Road
Toronto, Ontario
Modern, Loft-Inspired Home In The Beach, Designed And Built As The Award-Winning Original Builder's Own Residence. A Dramatic 25-Ft Atrium Floods The Living Space With Natural Light Through Soaring Curvilinear Ceilings And Upper-Level Windows. Open Main Floor With Entertainer's Recently Updated Kitchen Featuring Extensive Cabinetry, Artisan Finishes, And Walkout To Rear Deck. Maple Floors, Trim, Staircases, And Built- Ins Throughout. Second Level Offers Spacious Bedrooms, A New 4-Pc Bath With Double Vanity, And Flexible Office Space Overlooking The Atrium Via A Striking Interior Bridge. Higher Ceilings And Fully Finished Lower Level With Separate Walkout Provide Additional Living Space Or Rental Income Potential. Steps To Transit, Parks, Recreation Facilities, And Excellent Local Schools. Short Walk To The Beach. A Rare Architectural Showpiece. Parking included! (id:61852)
Property.ca Inc.
105 - 150 Logan Avenue W
Toronto, Ontario
Bright & Spacious Luxury Townhome at Wonder Condos!Fully upgraded with over $250K in designer improvements every-part of this home has been touched and professionally styled by interior designers. Features a custom dry bar with Sub-Zero appliances, Blue Roma quartzite island and bar, built-in Sonos sound system, premium lighting, custom fixtures ( about $25k), Somfy Irismo 45 Wirefree RTS electric curtains, (about $27k), Google Smart thermostats.Enjoy floor-to-ceiling windows, a built-in office with adjustable desk, custom wardrobes, exclusive Newwall wallpaper, and a fully built-out laundry room with storage.Includes 1 underground parking space + locker. GaQ hook up. Condos combine heritage charm with modern luxury, offering a rooftop terrace, gym, co-working lounge,a doggie wash room with bath in the building.and 24-hour concierge.Steps to Queen St E, Jimmie Simpson Park, cafés, and transit.Walk Score 95 | Bike Score 95 (id:61852)
Bay Street Group Inc.
28 Hettersley Drive N
Ajax, Ontario
3 plus 1 bedrooms and 3.5 washrooms upper level. Finished basement. Intersection of Westney and Kingston. 3 minutes drive to Ajax GO station. Near Pickering border. Bus stop nearby. 1 garage and 4 drieway parking. All Utilities to be paid by client. Only AAA clients (id:61852)
International Realty Firm
1805 - 15 Richardson Street
Toronto, Ontario
Brand New 1 BR, 1 WR Suite At Empire Quay House, Open-Concept Layout, Laminate Flooring Throughout, Ensuite Laundry. The modern kitchen features European-style flat-panel cabinetry, under-cabinet lighting, soft close hardware, composite stone countertops and backsplash, along with an integrated appliance package including a built-in refrigerator with bottom freezer, smooth cooktop, convection oven, panelled dishwasher, and microwave hood fan.A Private Balcony with clear view of city and Lake Ontario.Enjoy A Lifestyle Of Comfort And Luxury With Exceptional Amenities Including A 24-Hour Concierge, State-Of-The-Art Fitness Centre, Yoga & Meditation Studios, And A Rooftop Terrace With BBQs And Stunning City Views. Located Just Steps From Sugar Beach, St. Lawrence Market, Scotiabank Arena, George Brown College, And An Abundance Of Dining, Shopping, And Entertainment Options. (id:61852)
Tfn Realty Inc.
712 - 215 Fort York Boulevard
Toronto, Ontario
Spacious 1+Den Condo! Beautiful condo with a versatile den that can be a 2nd bedroom or office, overlooking a peaceful courtyard. Features open-concept living, stainless steel appliances, granite counters with island, 9 ceilings, and ensuite laundry. Includes owned parking + locker. Steps to TTC, Harbourfront & Gardiner. Enjoy top-notch amenities: 24/7 concierge, indoor pool, gym, rooftop patio with BBQs, party room, guest suites & visitor parking. (id:61852)
RE/MAX Millennium Real Estate
