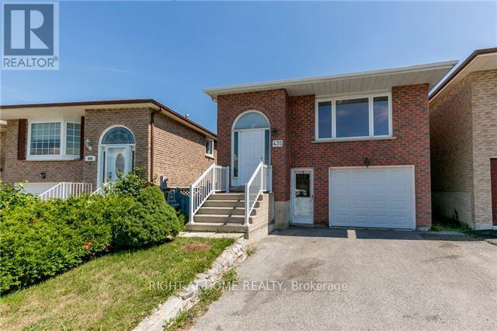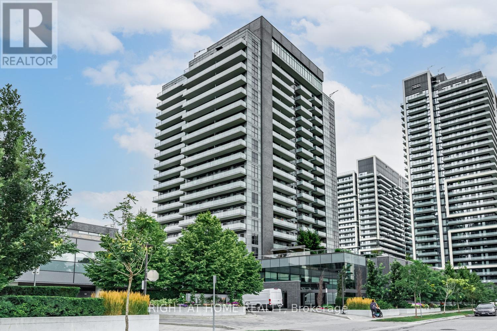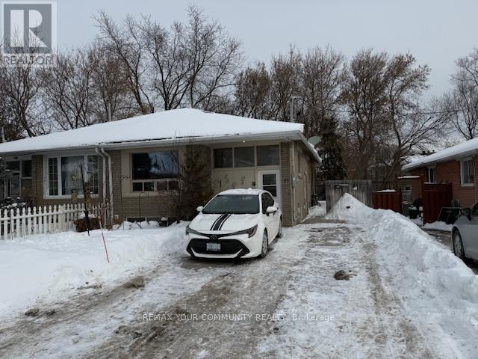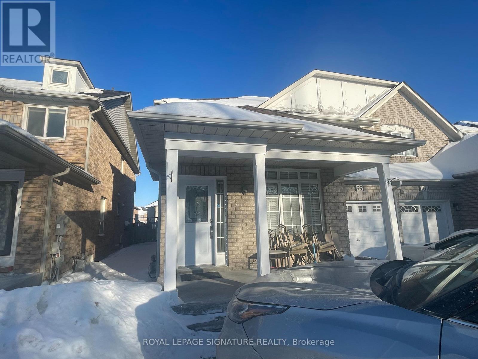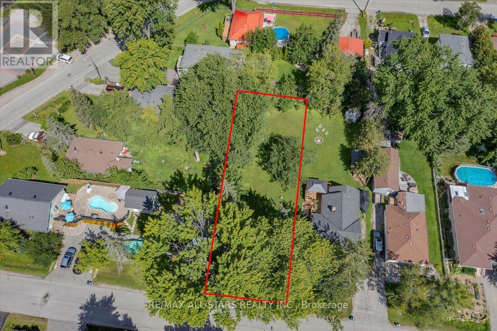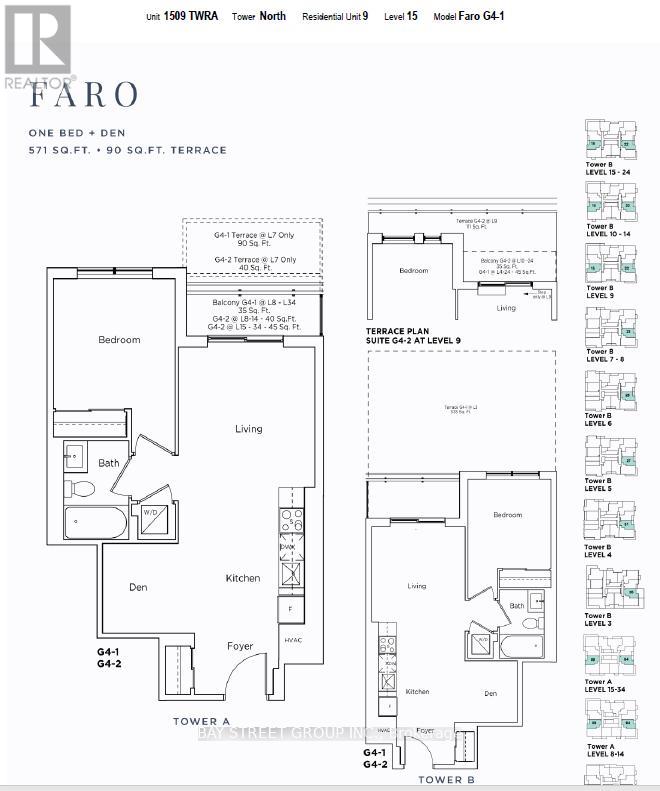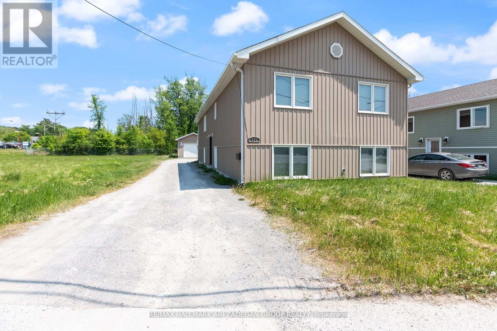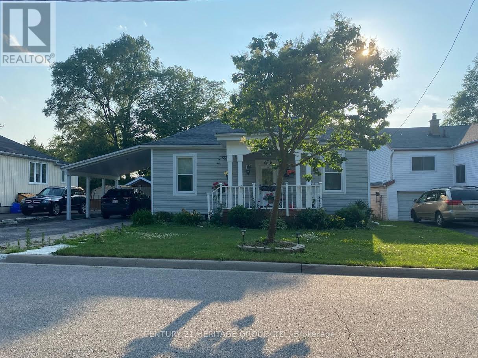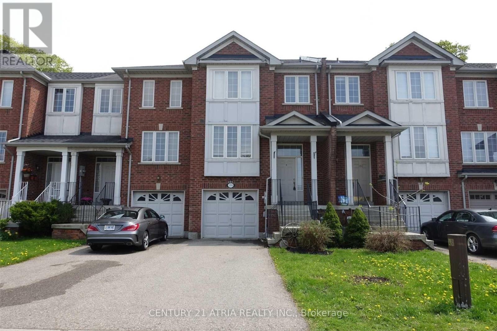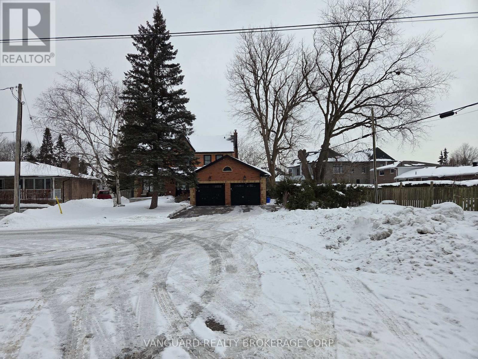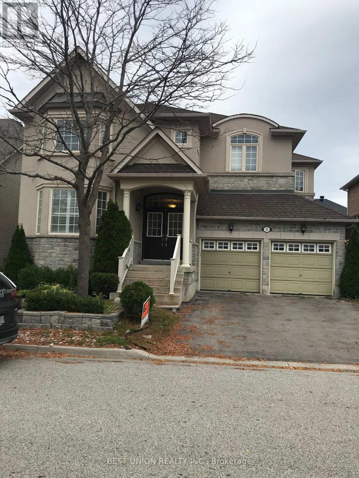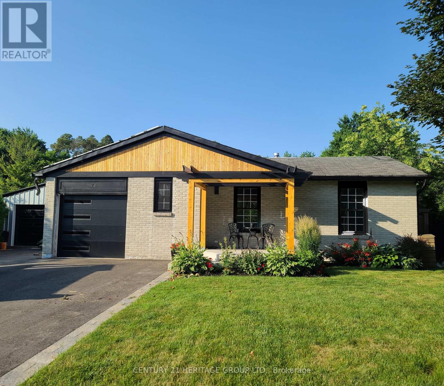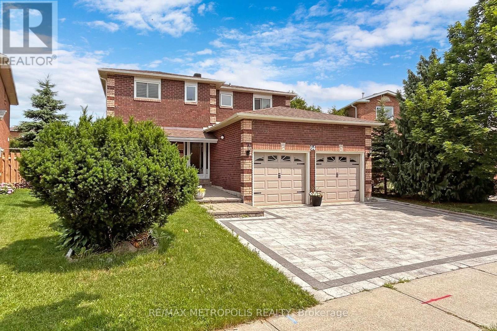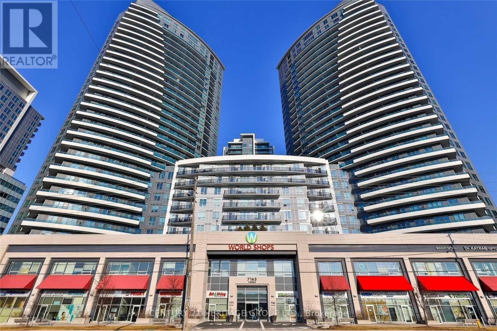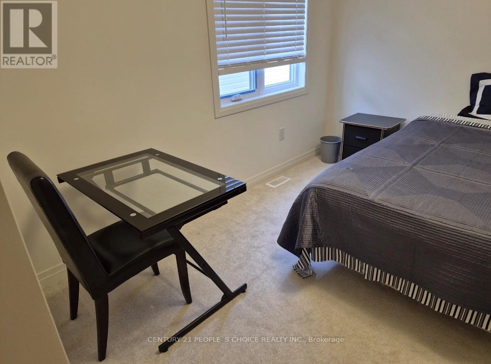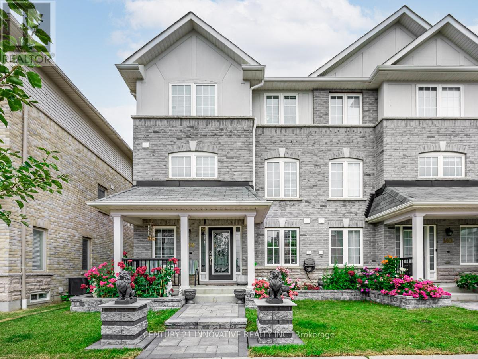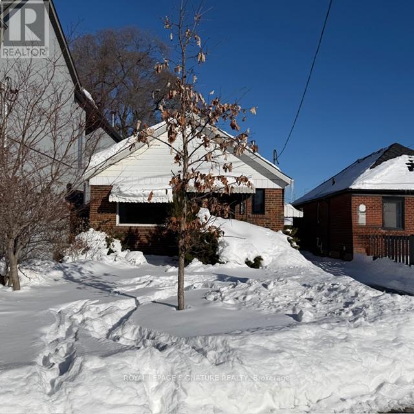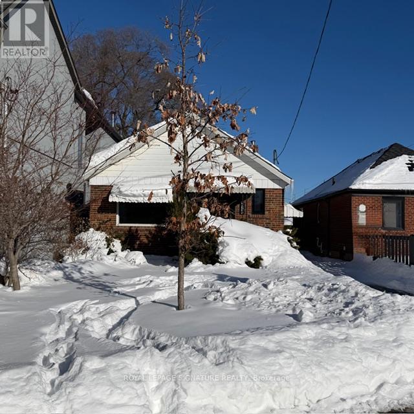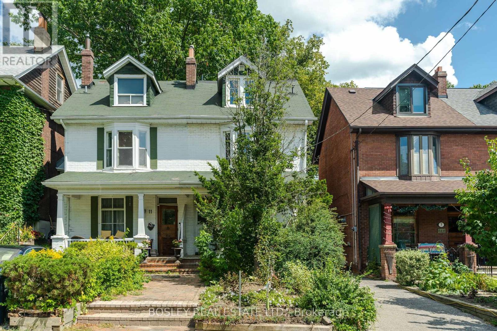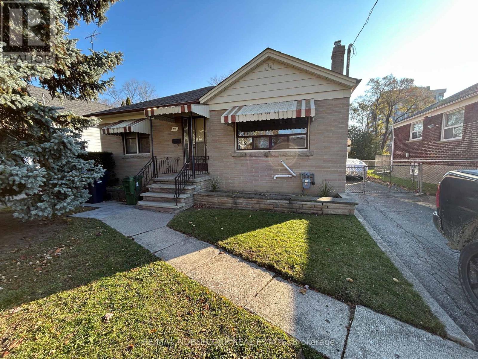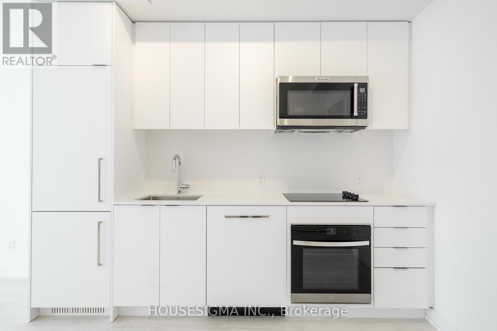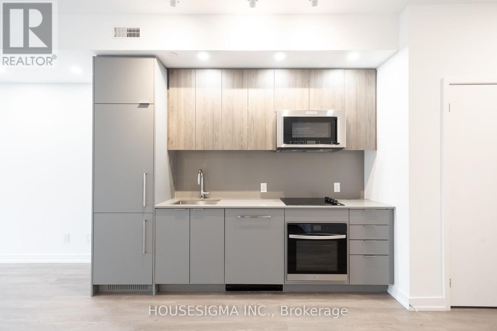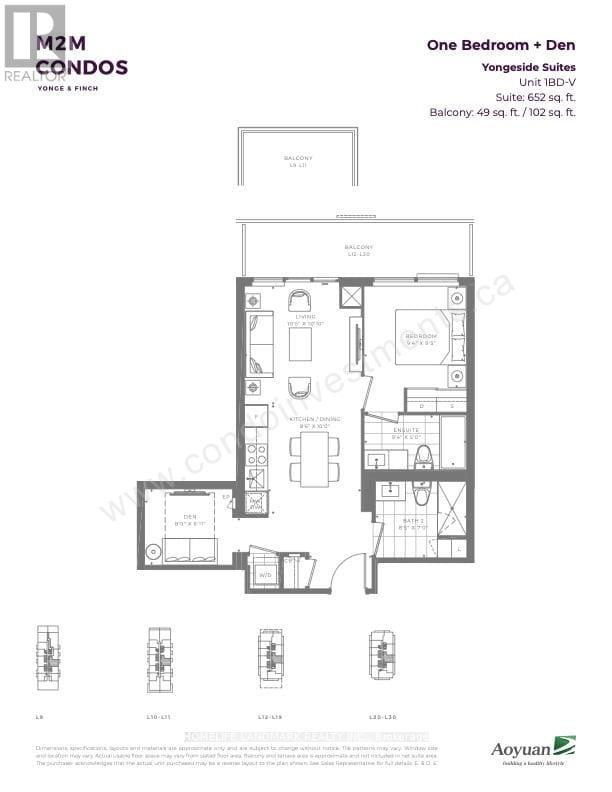435 Colborne Street
Bradford West Gwillimbury, Ontario
Renovated upper level of a raised bungalow available for rent in the heart of Bradford. This bright and well-maintained 3-bedroom, 1-bathroom unit features brand new flooring, has been freshly painted, and offers a comfortable and functional layout ideal for families or professionals. The home includes central heating and central air conditioning for year-round comfort. Shared laundry is conveniently located on-site with private access for the upper-level tenant. Two parking spaces are included, and the garage is available as a shared storage space between the upper and lower tenants. The upper-level tenant will enjoy a monthly rent of $2,250 plus 70% of utilities. The backyard is not included with the rental. This property is ideally situated within walking distance to amenities, shopping, and everyday conveniences, making it a practical and desirable place to call home. A great opportunity to lease a freshly updated home in a convenient Bradford location. (id:61852)
Right At Home Realty
1010 - 65 Oneida Crescent
Richmond Hill, Ontario
Situated in the heart of Richmond Hill. Gorgeous Two Bedroom. Bright & Spacious Layout, Laminated Floors, Upgraded Kitchen, Ensuite Laundry. Good-sized Size Bedroom. BBQs Allowed, Building W/Indoor Pool, Gym, Weight Room, Guest Suites, Yoga Room, Theatre, Party/Game Room, Library, Rooftop Deck/Garden, Visitors' Parking, Kitchen Mate, FoodVending Machine, Ravine; Close to School, Hillcrest Mall, Richmond Hill Golf Course, Highway 7 And 407: Park and Community Centre (Right Across From Building). (id:61852)
Right At Home Realty
Basement - 77 Harrison Drive
Newmarket, Ontario
WELCOME TO THIS MODERN RENOVATED TWO BEDROOM ONE BATHROOM LOWER LEVEL LEGAL APARTMENT JUST MINUTES FROM RESTAURANTS, CAFES, PARKS, TRAILS, UPPER CANADA MALL, SOUTH LAKE HOSPITAL, NEWMARKET GO STATION. NEW BATHROOM, NEW KITCHEN W/QUARTS COUNTERS-BACKSPLASH AND APPLIANCES, NEW LAMINATE FLOORS, POT-LIGHTS THRU-OUT, FRESHLY PAINTED, LOTS OF STORAGE. PARKING FOR 2 CARS, UTILITIES INCLUDED IN RENT, YOU WON'T BE DISAPPOINTED, BRING YOUR FUSSIEST CLIENTS! (id:61852)
RE/MAX Your Community Realty
Bsmt - 99 Convoy Crescent
Vaughan, Ontario
Welcome To This Newly Built 2 Bedrooms Basement Apartment Located In The Great & Family Friendly Maple Neighbourhood. This Unit Has Open-Concept Living/Dining/Kitchen and Bathroom. Laminate Flooring Throughout Except In The Bathroom With Floor Tiles. Kitchen Has A Tile Backsplash For Easy Cleaning With Quartz Countertop. Entrance Is Through Garage. Close To Cortellucci Vaughan Hospital, Canada Wonderland, Places Of Worship, Shops, Eateries Etc. Tenants Pay 30% Of All Utilities. (id:61852)
Royal LePage Signature Realty
288 Woodycrest Avenue
Georgina, Ontario
Attention builders, discover this amazing real estate opportunity at 288 Woodycrest Ave in Georgina! This vacant lot measures 50 x 152 ft and is the perfect spot to build your new home! It's located on a quiet street in a sought after neighbourhood that's a short walk from beautiful Lake Simcoe. Near parks, waterfronts, boat launch, shopping, schools and Hwy 404 for quick commutes! Don't miss out on this rare real estate opportunity. (id:61852)
RE/MAX All-Stars Realty Inc.
1509 - 2851 Highway 7 Road
Vaughan, Ontario
Assignment Sale - Experience elevated urban living in this beautifully designed 1+1 bedroom, 1 bathroom condo at Vincent Condominiums, one of Vaughan's most desirable and fully sold-out developments. This unit includes 1 parking space. Located in the heart of the Vaughan Metropolitan Centre, the suite features a bright open-concept layout, 9-foot ceilings, wide-plank flooring, quartz countertops, and sleek modern finishes. The versatile den is ideal for a home office or guest space. Residents enjoy premium amenities such as 24-hour concierge service, a state-of-the-art fitness centre, co-working lounge, rooftop pool with cabanas, and stylish entertainment areas. Just steps to the VMC subway, dining, shopping, and major highways, this is a rare opportunity to own in a sold-out luxury community offering outstanding convenience, value, and modern sophistication. A fantastic offering with parking included in the price. (id:61852)
Bay Street Group Inc.
B - 177 The Queensway S
Georgina, Ontario
Welcome to 177 The Queensway, Almost new residence. This three-bed, two-bath unit boasts large windows, a separate entrance, washer and dryer, and a dishwasher. Enjoy abundant natural light and an open floor plan connecting the living, dining, and kitchen areas. With privacy and convenience in mind, this unit offers a peaceful retreat. Located in a sought-after neighbourhood, close to amenities and transportation, this modern space combines style and functionality. Don't miss your chance to experience contemporary living at its best in this luxurious three-bedroom residence. (id:61852)
RE/MAX Hallmark Ari Zadegan Group Realty
134 Wesley Street
Newmarket, Ontario
Charming 2-bedroom bungalow situated on a fully fenced 54 ft x 100 ft lot. Features 10 ft ceilings, hardwood flooring, and an open-concept living and dining area. Bright breakfast area with walk-out to a large sun deck. Stunning bathroom with slate flooring and cast iron bathtub. Cozy covered front porch. Basement not included. Tenant responsible for 2/3 of utilities (id:61852)
Century 21 Heritage Group Ltd.
108 Banbrooke Crescent
Newmarket, Ontario
Move Into A Fabulous Home Conveniently Located Close To Amenities! Foyer With Soaring High Ceiling, Open Concept Family Room & Kitchen With W/O To Sunny South Facing Yard With Gorgeous Composite Deck! Enjoy A Large Backyard With No Homes Behind. Formal Living/Dining Room, 3 Spacious Bedrooms, Master Has Walk-In Closet & Ensuite With Separate Soaker Tub & Shower, Walking Distance To Sir William Mulock Ss, Grocery Stores, Restaurants, Public Transit & More (id:61852)
Century 21 Atria Realty Inc.
61 Fisher Street
King, Ontario
Future Development Opportunity available in King. Prime parcel corner lot 75x180 in the official plan for future development of three-story low-rise building. Ideal for investors and developers seeking long-term growth. (id:61852)
Vanguard Realty Brokerage Corp.
24 Heathfield Avenue
Markham, Ontario
Exquisite 4-Bedroom Home in an Exceptional Location. Highly Regarded School District with Outstanding Public School and French Immersion Programs. Conveniently Located near Highway 404, Amenities, and a Beautiful Park. Boasting approximately 3000 square feet of Living Space, this Residence offers a Thoughtfully Designed Open Concept Layout, Complete with a Main Floor Office and a Serene Sitting Room on the Second Floor. Immaculately Maintained, the Main Floor features Elegant Hardwood Flooring Throughout, complemented by Granite Countertops in the Kitchen. This Rental Opportunity is Pet-Free and Smoke-Free, with the Tenant responsible for All Utilities. (id:61852)
Best Union Realty Inc.
7 Crawford Circle
New Tecumseth, Ontario
Spectacular one-of-a-kind fully renovated 4-bedroom bungalow (approx 3,000sqft living space) situated on a huge pool-size lot, tucked away on a quiet in-town private courtyard in a family-friendly neighbourhood. Features a brand-new 20' x 40' double car door garage/workshop with 13-ft ceilings, perfect for hobbyists or extra storage. Stunning new kitchen with quartz countertops, breakfast island, extra-tall uppers, stainless steel appliances, and walkout to the expansive backyard. Upgrades include 9" plank vinyl flooring, smooth ceilings, pot lights, crown moulding, open-concept layout, large walk-in pantry, closet organizers, and modern baths with floating vanities and glass showers. Recent improvements include newer fencing, new exterior garage doors and openers, exterior refacing, and concrete porch. Private backyard backing on to ravine and park land, offers a pool-size lot and hot tub-ideal for relaxing and entertaining. Brand-new finished basement provides generous additional living space for a growing family. Bonus Solar Panel Contract included $$$reach out to Listing Agent for details. (id:61852)
Century 21 Heritage Group Ltd.
64 Mandel Crescent
Richmond Hill, Ontario
NEW RECENTLY MODIFIED MAIN FLOOR. Welcome to this spacious and beautifully updated family home offering 7 bedrooms and 6 bathrooms - perfect for large or multi-generational families looking for comfort, privacy, and togetherness under one roof. A wonderful highlight of this home is the main-floor in-law suite, thoughtfully designed for independent living. It features a generous bedroom with new hardwood floors, a private ensuite bath, a cozy family room, dining area, full kitchen, laundry, sunroom, and direct access to the garage - ideal for parents, adult children, or guests who want their own space while staying close to family. The main kitchen opens into a bright four-season sunroom, filled with natural light from newly replaced skylights. With a heat pump providing both warmth and cooling, this cheerful space can be enjoyed year-round - a perfect spot for morning coffee or family meals. Step outside to a beautifully landscaped backyard, complete with a peaceful sitting area beneath a charming pergola - a lovely place to relax or host summer gatherings. The basement offers even more possibilities, featuring a second full kitchen, laundry area, and plenty of space for extended family or guests. All bathrooms have been tastefully renovated with luxury finishes, including towel warmers and bidets.**** EXTRAS ****Interlock driveway, central vacuum, new skylights, quartz countertops, two gas stoves, pot filler, new A/C, tankless water heater, two full kitchens, two laundries (main & basement), and pot lights throughout. All renovations completed in 2022. All equipment owned. (id:61852)
RE/MAX Metropolis Realty
2803 - 7171 Yonge Street
Markham, Ontario
Freshly PAINTED, UPDATED AND Cleaned Bright & Spacious High Floor 1 Bedroom Unit at World Of Yonge With Unobstructed View. 9 Ft Ceiling Open Concept Layout & Laminated Flooring Throughout. S/S Appliances, W/I Closet In Master. U/G Direct Access To Indoor Mall & Supermarket. Steps To All Amenities & Highway. 1 U/G Parking Spot included (id:61852)
Century 21 Heritage Group Ltd.
125 Walter Sinclair Court
Richmond Hill, Ontario
Rarely Offered Bright And Spacious Freehold End Unit Townhome (Like A Semi), around 1992 Sq Ft As Per Builder, biggest in the complex . 9 Ft Ceiling On Main Flr. One Of The Biggest Model In The Neighborhood. Open Concept, Upgraded Kitchen W/ Backsplash, stone Counter Top, And Brand New Stove. Huge Master Bedroom With 5 Pc Ensuite And Walk-In Closet. Two Ensuites On Second Flr. Upgraded Lights Through Out, Fresh Painted. Full unfinished basement . Fenced backyard No Side Walk.4 bedrooms, basement can be transferred to two bedroom suite .3 parking Spaces (id:61852)
Upperside Real Estate Limited
Room - 124 Sailors Landing
Clarington, Ontario
Spacious Bedroom For Rent Offers A Comfortable Living Space With sheared kitchen & Bathroom, Private Closet And Beautiful Lake Views In The Desirable Port Darlington Community. You Will Also Have Access To A Shared Kitchen, Perfect For Preparing Meals In A Clean And Convenient Space. Situated Directly Across From The Lake And Scenic Trail, The Property Provides A Peaceful Environment While Remaining Conveniently Close To Essential Amenities. It Is Just Minutes Away From OPG, DNGS, Restaurants, Grocery Stores, Banks, Gas Stations, And Highway 401, Ensuring Easy Access To Everything You Need. For A Hassle-Free Living Experience. (id:61852)
Century 21 People's Choice Realty Inc.
138 Barnham Street
Ajax, Ontario
***Welcome To This Bright & Spacious Family Size Semi-Detached Home*** The Ground Floor Offers Spacious Family Room/Office, W/O To The Front Porch, Garage Access,. Walk Up To An Ideal Open Living/Dining Room On The Second Floor That Leads To A Walkout To The North Facing Terrace, Kitchen W/Backsplash And Breakfast Area. Primary Bdrm Retreat 4Pc En-Suite And A Walk-In Closet. Located In A Family-Friendly Neighborhood, Few Minutes To School. Quick Access To Hwy 412 & 401, Numerous Stores & Big Box Stores(Within 3-5Km), Audley Rec Centre, Amazon, Go Station & So Much More! (id:61852)
Century 21 Innovative Realty Inc.
Lower - 293 Glebemount Avenue
Toronto, Ontario
Welcome to 293 Glebemount Ave in East York a beautifully renovated residence offering comfort, space, and privacy in a highly sought-after neighbourhood. This bright and modern unit features two well-sized bedrooms and in-suite laundry for everyday convenience. Thoughtfully updated throughout, this home combines contemporary finishes with practical living. Ideally located close to parks, schools, transit, and local amenities, this is an excellent opportunity to lease a move-in-ready home in the heart of East York. (id:61852)
Blue Door Realty Group Inc.
Main - 293 Glebemount Avenue
Toronto, Ontario
Welcome to 293 Glebemount Ave in East York a beautifully renovated residence offering comfort, space, and privacy in a highly sought-after neighbourhood. This bright and modern unit features two well-sized bedrooms and in-suite laundry for everyday convenience. Enjoy the added bonus of a detached garage and a private backyard, perfect for relaxing or entertaining. Thoughtfully updated throughout, this home combines contemporary finishes with practical living. Ideally located close to parks, schools, transit, and local amenities, this is an excellent opportunity to lease a move-in-ready home in the heart of East York. (id:61852)
Blue Door Realty Group Inc.
Lower - 9 Hambly Avenue
Toronto, Ontario
Architecturally designed and masterfully renovated in 2022, this 1,260 sq ft, 2-storey home seamlessly blends clean Scandinavian lines with Mid-Century modern luxury. On the Main level, high 9'6" ceilings provide an airiness of space, while radiant heated floors throughout will keep your feet toasty-warm when it's chilly out. You'll stay comfortable with 2 air conditioning & heat pump units (in the Kitchen & Primary Bedroom), and you'll breathe easier with the Heat Recovery Ventilation (HRV) fresh air system. The bright, eat-in Kitchen is designed for both function & connection, with a dedicated dining area, breakfast bar, stainless steel appliances, and a gas stove ideal for home chefs. Southeast-facing corner windows flood this space with natural light. The Living Room offers perfect balance between old-world charm & contemporary style, showcasing original stained-glass windows, modern sliding barn doors to the bedroom, and a vertical wood-slat feature overlooking the open stairwell. The Main Floor Primary Bedroom is a serene retreat, complete with gas fireplace, double closets, and a walk-out to a private, tree-shaded front patio. Downstairs, the fully finished Basement level offers exceptional versatility with 2 spacious bedrooms with large closets, a cozy den/home office, and a 5-piece, family-friendly bathroom with double sinks and separate toilet/bathing area for added privacy. A dedicated laundry hallway includes full-sized side-by-side washer and dryer, double sink, and chic storage cabinetry . Modern, slim-profile wall radiators in every room provide comfortable warmth throughout. Steps away to Kew Gardens, Kew Beach, the Boardwalk, Schools, Recreation Centre, Library, and all of the vibrant shops, cafés & restaurants along Queen Street. This culturally rich, beachside neighbourhood offers a peaceful residential setting, with quick & easy access to the city's busy downtown core. This is it, come live your best life by the beach! (id:61852)
Bosley Real Estate Ltd.
93 Mcintosh Street
Toronto, Ontario
Welcome to 93 McIntosh, situated on an impressive 45 x 140 ft lot. This unique property backs onto a rare laneway, offering exceptional potential for a large laneway suite while still maintaining a private driveway-a rare find in the area. The existing bungalow, while ready for some updating, offers solid bones and has been well maintained in clean condition. Recent upgrades include fully updated electrical, fresh interior paint, and major mechanical improvements with the roof, furnace, and A/C all recently replaced. A separate side entrance provides excellent potential for a basement apartment, making this an ideal opportunity for investors, end-users, or those looking to add future value. (id:61852)
RE/MAX Noblecorp Real Estate
415 - 181 Sheppard Avenue E
Toronto, Ontario
Welcome To 181 East - A Brand New Never Been Lived In Unit Nestled Conveniently Between Bayview Village and Yonge & Sheppard. This One Bedroom Features A Den With Sliding Glass Door, Private Den Can Be Used For Office Or Second Bedroom. The Unit Filled With Natural Light With Floor To Ceiling Windows Overlooking Tree Canopies With A 45 Sqft Balcony. The Kitchen Is Equipped With Modern Integrated Appliances And A Open Concept Large Living Room Perfect For Entertaining. High Speed Internet Is Included. Amenities Include Co-Working Space, Event Lounge, Fitness Studio, Kids Play Space, Games Room, Visitor Parking & 24HR Concierge. (id:61852)
Housesigma Inc.
301 - 181 Sheppard Avenue E
Toronto, Ontario
Welcome To 181 East - A Brand New Never Been Lived In Unit Nestled Conveniently Between Bayview Village and Yonge & Sheppard. This One Bedroom Plus Den Is North Facing Condo Is Filled With Natural Light With Floor To Ceiling Windows. The Large Open Den Can Be Used As An Office Or Extending Your Living Space. The Kitchen Is Equipped With Modern Integrated Appliances And A Open Concept Large Living Room Perfect For Entertaining. High Speed Internet Is Included. Amenities Include Co-Working Space, Event Lounge, Fitness Studio, Kids Play Space, Games Room, Visitor Parking & 24HR Concierge. (id:61852)
Housesigma Inc.
N 1206 - 7 Golden Lions Heights
Toronto, Ontario
M2M Condos In Prime North York Location! 2 Full Bathrooms, Den can be used as 2nd bedroom, Large Balcony. Only Minutes Away From Yonge & Finch Subway. Nearby North York Centre, Yonge Sheppard Centre, Center point Mall, TTC, Schools, And More! Features 24-Hour Concierge, Gym, Party Room, Visitor Parking And More! (id:61852)
Homelife Landmark Realty Inc.
