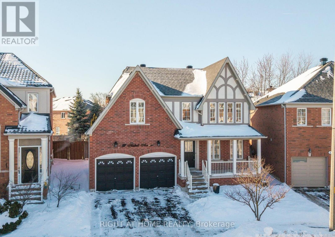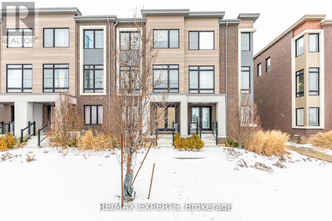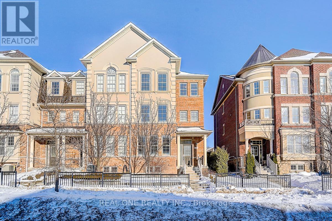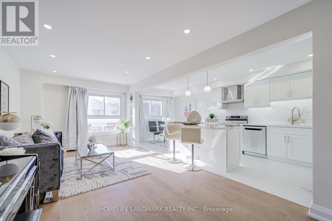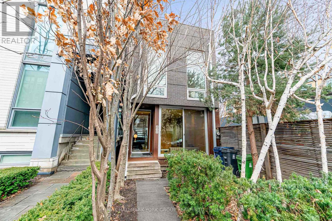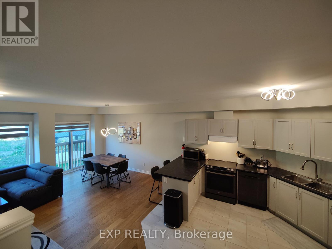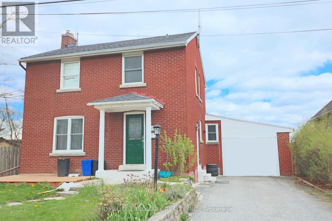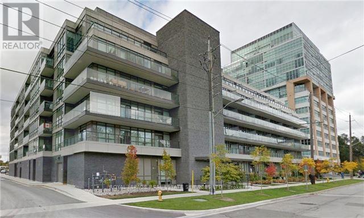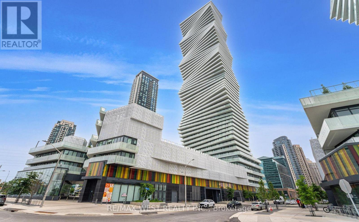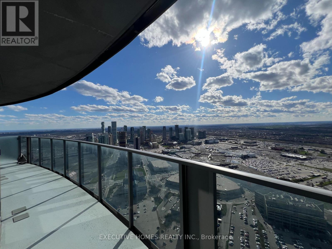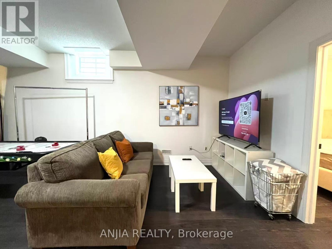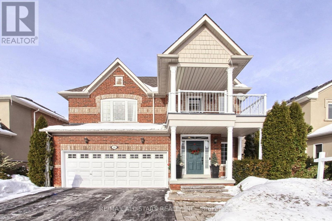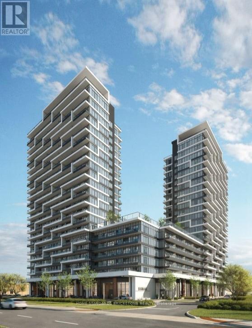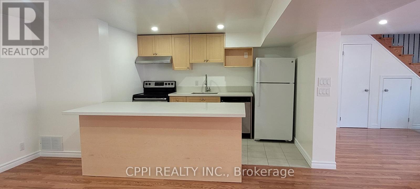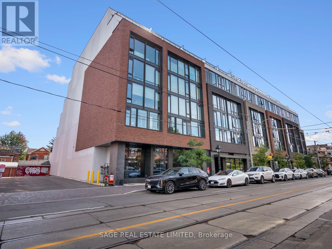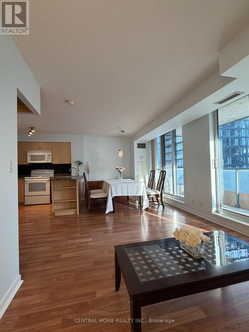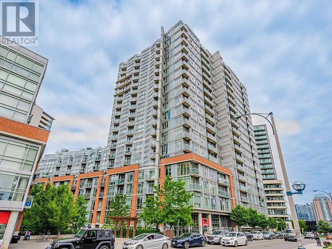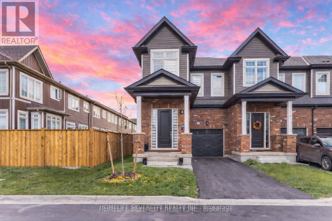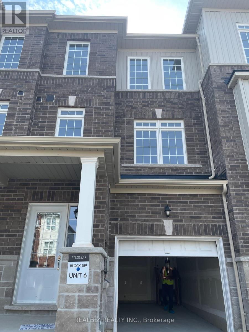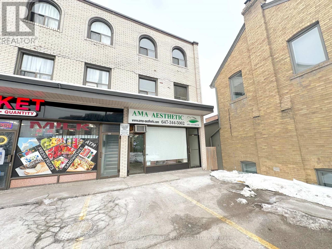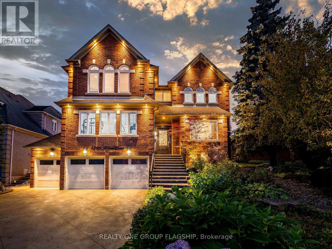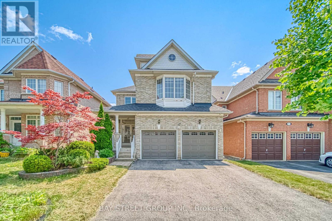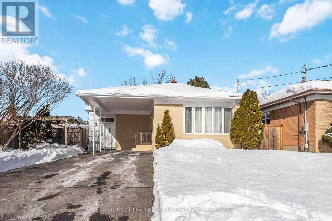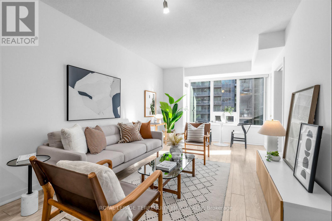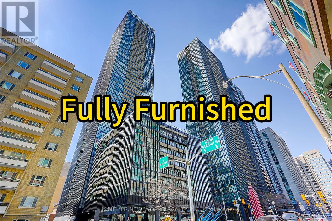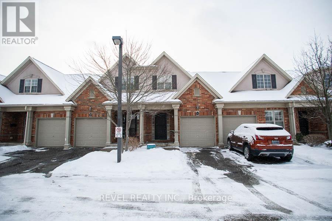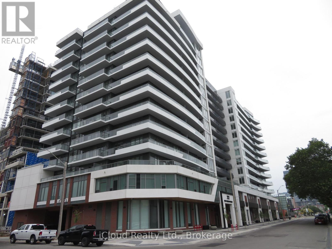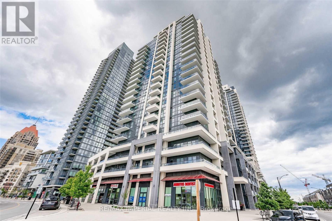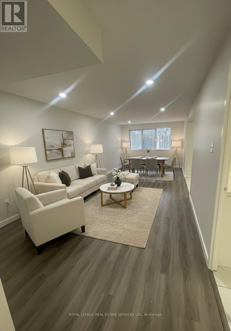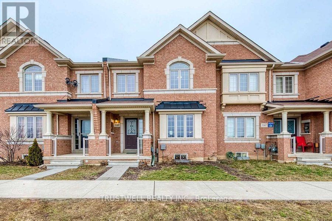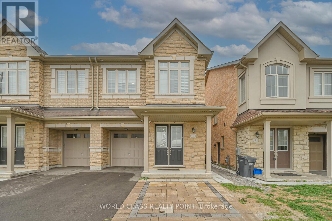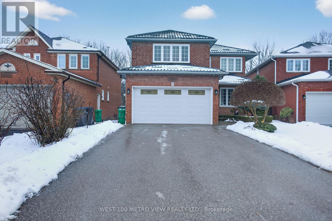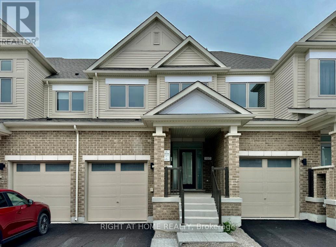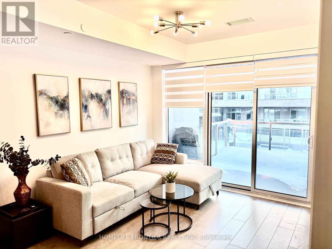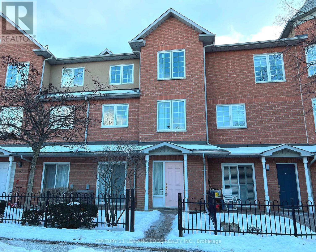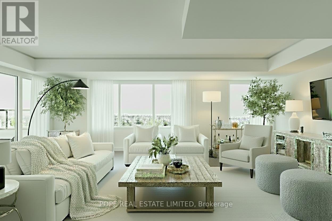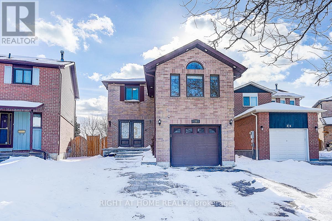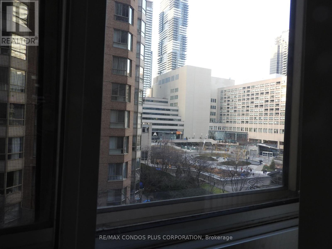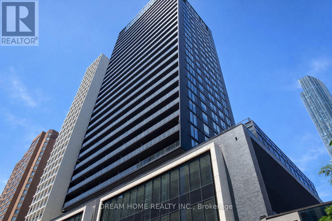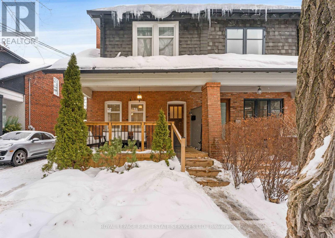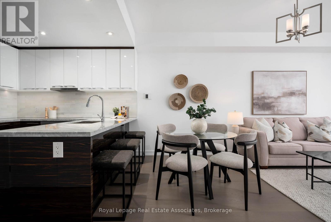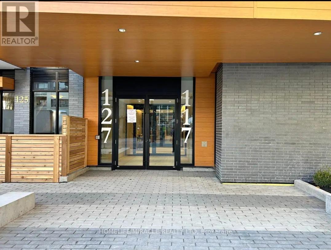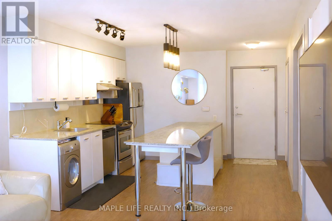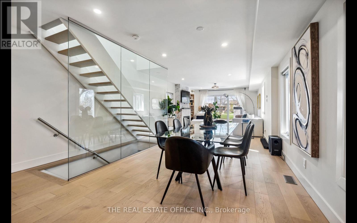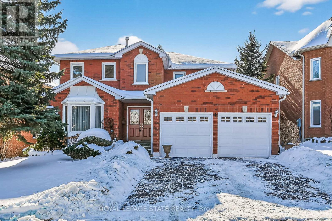89 Haskell Avenue
Ajax, Ontario
Welcome to 89 Haskell Ave, a beautifully maintained detached family home located in a highly sought-after, family-friendly neighbourhood in Ajax known for its convenience and strong community feel. This spacious residence offers a functional and well-designed layout with generous living areas, ideal for families seeking comfort and practicality. The home features four well-sized bedrooms on the upper level, a finished basement with an additional bedroom and den, 3.5 bathrooms, and a double car garage. Pride of ownership is evident throughout with numerous updates completed over the years. The bright, open-concept main floor is filled with natural light and features a kitchen equipped with stainless steel appliances and ample storage. The upper level includes four spacious bedrooms with large closets, including a primary bedroom with a renovated ensuite, along with an updated second full bathroom and main floor powder room. The fully finished basement provides excellent additional living space, offering a bedroom, den, full bathroom, large recreation area, and plenty of storage. The exterior features excellent curb appeal and an oversized, private backyard with professional landscaping, a lush lawn, perennial gardens, and a large shed, complemented by exterior pot lights. Ideally located within walking distance to Spiceland Plaza with grocery stores, restaurants, medical services, daycare, and personal services, and close to excellent schools including Notre Dame, J. Clarke Richardson, Brackendale Montessori, and the new Grandview Kids facility. Convenient access to Taunton Rd and Highways 401, 407, and 412. Recent updates include roof (2023), furnace (2018), kitchen appliances (2018), finished basement (2022), powder room (2022), second full bathroom (2022), Custom Cabinets(bar) and Mud room, primary ensuite (2024), and exterior landscaping with pot lights (2023). CA well-cared-for, move-in-ready home in an excellent location. (id:61852)
Right At Home Realty
190 Moneypenny Place
Vaughan, Ontario
Welcome Home! Located In The Highly Coveted Beverly Glen, This Statement Piece 1787 Sq Ft Executive Town Home Sits Beautifully In A Gorgeous, Exclusive Cul-De-Sac! Meticulously Cared And Curated By The Owners, This Property Boasts A Stunning Kitchen, Over-Sized Living Spaces, 3 Spacious Bedrooms And Functional Exterior Spaces, All Accented By A Beautiful Den Featuring Tri-Access And Multiple Capabilities! Minutes To The 407, Mackenzie Hospital, Promenade Shopping Centre, Multiple Transit Points And Many Esteemed Schools, This Property Must Be Seen! !! (id:61852)
RE/MAX Experts
11 Poetry Drive
Vaughan, Ontario
Welcome To 11 Poetry Dr, A Beautifully Renovated 3-Storey End Unit Townhome Located In The Highly Sought-After Community Of Vellore Village! This Move-In Ready Home Features 4 Spacious Bedrooms And 4 Bathrooms, Offering The Perfect Blend Of Modern Upgrades And Functional Family Living. Recently Updated From Top To Bottom, The Home Showcases Brand-New Hardwood Flooring Throughout, New Carpet In The Bedrooms, Fresh Paint, And A Completely Renovated Kitchen Featuring Quartz Countertops, New Cabinetry, And Stainless Steel Appliances - Designed For Both Everyday Living And Entertaining. The Open-Concept Layout Is Filled With Natural Light And Offers Generous Principal Rooms, While The Primary Bedroom Serves As A Private Retreat With A Walk-In Closet And Ensuite Bath. Additional Bedrooms Are Bright And Well-Proportioned, Ideal For Families, Guests, Or Home Office Use. The Property Includes A 1-Car Garage Plus A 3-Car Driveway For Ample Parking. The Unfinished Basement Provides Excellent Potential To Customize And Add Future Living Space. Ideally Located Close To Top-Rated Schools, Parks, Trails, Shopping, Hospitals, Transit, And Major Highways - This Home Offers Exceptional Convenience In One Of Woodbridge's Most Desirable Neighbourhoods. Don't Miss Your Chance To Call This Stunning Property Home! (id:61852)
Real One Realty Inc.
164 Bellefontaine Street
Toronto, Ontario
New Renovated Gorgeous 5 Backsplit Freehold Townhouse Featuring 4 Bedrooms+ 4 Brand-New Washrooms, Stylish Kitchens On Both Main Level & Basement, Sleek Contemporary New Open Concept Kitchen, Living & Dining Area, New Chic Engineered Hardwood Flooring On Main Level & New Vinyl Flooring On Lower Level & Basement, Hardwood Flooring On Upper Level & 2nd, Fresh Paint Throughout, New Stairs, New Pot lights, New Closet Near The Entrance, New Curtains, New LED Lights Throughout, New Doors, Spacious Primary Bedroom With Walk-Out To Sun Deck, Direct Access From House To Garage, Newer Furnace & Insulation, Prime Convenient Location: Steps To Ttc, Golf, Shoppings, Mins To Subway, Go Train, Hwy401 & 404, Pacific Mall, Fairview Mall And Much More! (id:61852)
Homelife Landmark Realty Inc.
330 - 51 Clarington Boulevard
Clarington, Ontario
Welcome to This Bright & Functional 1+Den Modern Luxury Condo Located In Bowmanville One Of The Most Convenient Neighborhoods! This Brand New, Never Lived In Condo, Features An Open Concept Kitchen with Stainless Steel appliances, Sleek Modern Finishes, And A Generous Balcony Perfect For Relaxing Or Entertaining. The Versatile, Generously Sized Den Can Easily Serve As An Office, Extra Bedroom, Or Walk-In Closet To Suit Your Lifestyle. Included With The Unit Are One Parking Spot & High Speed Internet, Offering Convenience And Peace Of Mind. Residents Enjoy Exceptional Amenities Including A 24 Hour Concierge, Stylish Lounge, Fully Equipped Fitness Centre Library, Multipurpose Party Room, Yoga/Games Room, Rooftop Terrace With BBQs. Ideally Located Next To The Soon-To-Be-Built GO Train Station, Within Walking Distance To Restaurants, Entertainment, Grocery Stores, Retailers, & Easy Access to Hwy 401. This Contemporary Condo is A Rare Opportunity For First Time Home Buyer , Young Professionals or Investor. An Absolute Must-See!! (id:61852)
Homelife New World Realty Inc.
840 Richmond Street W
Toronto, Ontario
Ultra-Luxury Detached Home in the Heart of Queen St. West. Step into a fully detached 2,766 sqft luxury sanctuary, custom-built in 2016, where artisanal steel, Canadian masonry, warm woods, and natural stone come together to create timeless elegance. Designed for modern living, this home balances open, flowing living spaces with practical functionality, while sleeping areas offer privacy and proportion on every level.Every one of the three levels is unique and inviting, featuring large windows, rich walnut millwork, and warm white oak floors, creating a home that is both welcoming and inspiring. Beyond its beauty, this residence is a canvas for creativity and refined living, perfect for those who value sophistication and comfort. Located on a quiet block of Richmond Street W, just steps from Trinity Bellwoods Park and the vibrant energy of Queen Street West, this home offers the perfect blend of urban lifestyle and peaceful retreat. (id:61852)
RE/MAX Hallmark York Group Realty Ltd.
510 - 3 Rowntree Road
Toronto, Ontario
BEST VALUE AT ROWNTREE! MOTIVATED SELLER!! 2 Bedroom, 2 Full Bathroom Unit-Well Maintained And Newly Renovated Features A Brand-New Modern Kitchen With Extended Countertop, New Countertops, New Appliances, And New Ceiling In Dining And Family Room. Freshly Painted With New Faucets In Washrooms. Spacious, Functional Layout With Plenty Of Natural Sunlight And Stunning West Views. Building Offers Excellent Amenities Including Pool, Exercise Room, 24Hr Gate Security, Tennis Courts, And More. 3 Rowntree Is Known For Its Exceptional Management-Better Maintained Than Neighboring Buildings-And Offers All Utilities Included, A Rare Find! En-Suite Laundry, Indoor Spacious Parking, And Ample Visitor Parking. Lower Maintenance Fees Than #1 And #5 Neighbors. Perfect For First-Time Buyers, Retiring Residents, Or Young Families! ***Open to lease-to-own. Seller willing to discuss flexible purchase options with serious, qualified candidates. (id:61852)
Century 21 Property Zone Realty Inc.
Homelife Maple Leaf Realty Ltd.
112 Delphi Court
Blue Mountains, Ontario
Unfurnished townhouse available for annual lease. This stunning townhome offers over 1,550 sq. ft. of thoughtfully designed living space, freshly painted and showcasing unobstructed mountain views. The bright, open-concept layout features 3 bedrooms and 3 bathrooms. The spacious primary bedroom includes a walk-in closet and private ensuite, while the second-floor laundry adds everyday convenience. Enjoy beautiful views of the Georgian Peaks and the perfect balance of modern comfort and natural surroundings. Located on a quiet court, just minutes to Blue Mountain Village, with easy access to skiing, trails, shopping, beaches, and year-round outdoor activities. (id:61852)
Exp Realty
4664 Homewood Avenue
Niagara Falls, Ontario
Welcome to this lovely 2-storey brick home with attached garage, shed, 6 bedrooms and 3 full bathrooms in the heart of Niagara Falls. It's only around 5 mins drive to Casinos and the world famous Niagara Falls. Carpet free. Large living room, 2 spacious bedrooms on the main floor and one of the bedrooms has ensuite privilege. 3 bedrooms and 1 4-piece bathroom on the second floor. One large bedroom with ensuite privilege in the basement. Separate entrance with in-law capacity. New furnace and Hot Water Heater (owned) from 2025. No rear neighbours! Backyard is fully fenced and private. Currently rented for $3600 per month all inclusive. Great property for both big family to live in or as an investment. A must see property! Please book your showing today. Thank you for your interest. (id:61852)
Homelife Landmark Realty Inc.
414 - 8 Fieldway Road
Toronto, Ontario
Welcome to The Westwood at Bloor & Islington - a beautifully appointed 1-bedroom + den suite in an exclusive boutique residence tucked into a quiet residential enclave. This bright, open-concept condo features a smart, functional layout, 9-foot ceilings, and a contemporary kitchen designed for everyday living. Step out to your private balcony - the perfect spot for morning coffee or evening entertaining. Residents enjoy premium amenities including a landscaped terrace with BBQs, fitness centre, party room. Just steps to the subway, shops, and some of the area's best dining. (id:61852)
Royal LePage Real Estate Services Ltd.
2708 - 3900 Confederation Parkway N
Mississauga, Ontario
Bright and well-maintained 2-bedroom + study condo in the heart of Mississauga City Centre. Featuring a functional open-concept layout with spacious living and dining areas, a modern kitchen with ample cabinetry, two generous bedrooms, and a versatile study ideal for a home office. Enjoy a large wrap-around balcony offering extended outdoor living space and stunning views, and tons of natural light. Residents have access to endless amenities, including a fitness centre, pool, party room, concierge, and more. Steps to Square One, transit, restaurants, parks, and major highways. Perfect for first-time buyers, professionals, or investors. (id:61852)
RE/MAX West Realty Inc.
5405 - 60 Absolute Avenue
Mississauga, Ontario
Elevate Your Lifestyle at the Iconic Marilyn Monroe Condos! This luxirious residence offers breathtaking 270-degree panoramic views of the city skyline and the serene lake. The unit isspacious and flooded with natural light, featuring two(2) split bedrooms.Every room has it's own walk-out to a massive wrap-around balcony facing southwest. With 9-foot ceilings and a modern kitchen. Conveniently located steps away from Square One, buses, GO Transit, the future LRT, Sheridan College, Celebration Square, and major highways. One Locker and One super convinient Parking spot on P1. (id:61852)
Executive Homes Realty Inc.
199 Canyon Hill Ave Avenue
Richmond Hill, Ontario
Short-term rent available.Welcome to this newly renovated, exceptionally spacious 1,200 sq ft basement apartment with 9 ft ceilings, offering comfort, style, and convenience in one complete package. Fully Renovated & Move-In Ready, Everything is brand new: Brand new refrigerator,Brand new washer & dryer combo,Brand new induction cooktop,Brand new range hood, Brand new modern kitchen cabinets,Beautiful, clean, and thoughtfully designed throughout. Fully Furnished - Just Bring Your Suitcase,This unit comes fully furnished with:Beds, wardrobes, desks & chairs in every bedroom, a 60-inch TV, two sofas, a large dining table set, Perfect setup for 3 young professionals, students, or a small family (maximum 4 occupants). Bathroom Setup, One full bathroom with shower - exclusive use for basement tenants, One additional powder room shared with the owner, Safe & Secure Living, Shared main entrance with landlord (no separate private entrance), Luxury reinforced security door, Full exterior security camera & alarm monitoring system,Very safe and quiet neighborhood.Prime Location - No Car Needed,No parking provided, but incredibly convenient:10-minute walk to Yonge Street bus stopsWalking distance to No Frills, Longo's Banks, restaurants, shops all nearby, Easy daily living without a vehicle ,Additional Information,Utilities: 30%, Students welcome, Short-term rental considered, Clean, respectful tenants only.If you're looking for a bright, spacious, fully furnished home in a super convenient location, this is a rare opportunity. (id:61852)
Anjia Realty
20 James Ratcliff Avenue
Whitchurch-Stouffville, Ontario
Welcome to this beautifully maintained 4 bedroom family home ideally located in one of Stouffville's most desirable, walkable neighbourhoods. Backing onto peaceful green space and just steps to Main Street, the GO Station, library, parks, and both public & Catholic elementary schools, this home offers the perfect blend of lifestyle, space, and future potential.The main floor features a functional layout with a bright living and dining area, a spacious family room, and an updated kitchen with quartz countertops and a subway tile backsplash. Walk out through the 8 foot patio door to a private composite deck with sleek metal railings overlooking the greenery - an ideal spot for morning coffee or evening entertaining.Upstairs, the generous primary suite offers a walk-in closet plus a double-door closet, and a private ensuite with double sinks. Two additional bedrooms also feature walk-in closets, while the fourth bedroom has two single-door closets, providing exceptional storage for growing families. Walk out from the front bedroom to a covered balcony and enjoy the evening sunset. The washroom upstairs also includes double sinks for added convenience.The finished basement (with sound proofing insulation) offers incredible flexibility with its own powder room and the potential to create an in-law suite, home office, and extended family space.With a double garage, a family-friendly layout, and a location that truly supports walkable community living, this is a rare opportunity to secure space, privacy, and long-term value in the heart of Stouffville. (id:61852)
RE/MAX All-Stars Realty Inc.
B710 - 9751 Markham Road
Markham, Ontario
Welcome to this brand new 1-bedroom, 1-bathroom condominium located at 9781 Markham Rd, offering modern design and exceptional convenience in a highly sought-after location. This bright and efficiently laid-out suite features 9-foot ceilings, floor-to-ceiling windows, and a contemporary open-concept kitchen complete with stainless steel appliances, perfect for comfortable everyday living. Enjoy unbeatable accessibility with Mount Joy GO Station just steps away, along with nearby shopping plazas, restaurants, banks, parks, and top-rated schools. Commuters will appreciate the easy access to Highway 7, 404, and 407, making travel throughout the GTA seamless. Residents benefit from an impressive selection of building amenities, including 24-hour concierge service, a fully equipped fitness center, party room, visitor parking, and more. Ideal for professionals or couples seeking a stylish and low-maintenance urban lifestyle, this move-in-ready condo delivers the perfect blend of comfort, location, and modern living. The window blinds will be installed before the leasing date. Internet, water, heating are included in the rental fee. The tenant will pay only hydro bill. Move in and enjoy everything this vibrant community has to offer! (id:61852)
Home Standards Brickstone Realty
Ll - 14 Hillock Place
Toronto, Ontario
14 Hillock Place is a bright and modern newly renovated walk-out basement that truly doesn't feel like a basement. This space boasts two private entrances, abundant natural light, and a seamless indoor-outdoor feel with direct access to the backyard backing onto a peaceful ravine. The open-concept kitchen features a large island and brand-new stainless steel dishwasher and stove, with big above grade doors that lead to the backyard perfect for cooking and entertaining. Enjoy the convenience of private laundry and a layout designed for comfort, privacy, and functionality. 4 Bedroom option for $2550/mo (id:61852)
Cppi Realty Inc.
Ph 621 - 899 College Street W
Toronto, Ontario
Welcome to The Carvalo on College, where refined design meets vibrant city living. This rare three-bedroom, two-storey loft captures the essence of Torontos west-end lifestyle modern, connected, and effortlessly cool. Inside, natural light pours through south-facing floor-to-ceiling windows, framing skyline and lake views that stretch from Trinity Bellwoods to the CN Tower. The main floor flows seamlessly from a chefs kitchen with custom black cabinetry and waterfall island, to an airy living space that opens to two private terraces ideal for morning coffee or sunset cocktails. Upstairs, the primary suite features its own terrace and a tranquil, spa-inspired ensuite, while two additional bedrooms offer flexibility for family, guests, or a home office. Every detail has been thoughtfully curated to balance style and comfort in this one-of-a-kind urban retreat. Set in the heart of College West, steps to Ossington's dining scene, Little Italy cafes, Trinity Bellwoods Park, and top schools this home is equally suited for families, creatives, or anyone who wants to live where culture meets comfort. (id:61852)
Sage Real Estate Limited
1207 - 76 Shuter Street
Toronto, Ontario
*furnished* Welcome to 76 Shuter St! Carefully Maintained Boutique Building For An Intimate Feel In The Big City. Located In The Heart Of Everything! Desirable Southern Exposure With Floor To Ceiling Windows Allow Light To Pour In. Open Concept Floor Plan Maximizing The Space. Oversized Balcony Ideal For Entertaining. Well Maintained, Just Move In & Enjoy. All Utilities included! (id:61852)
Central Home Realty Inc.
909 - 150 Sudbury Street
Toronto, Ontario
Bright and airy soft loft with polished concrete floors, exposed ceilings, and expansive floor-to-ceiling windows creating a striking industrial aesthetic. Open-concept living space flows seamlessly to a private balcony with lake views. Quiet suite with a desirable split two-bedroom layout, both bedrooms offering windows, closets, and abundant natural light. Updated with stainless steel appliances.Offered partly furnished for added convenience. Live in the heart of vibrant Queen West and enjoy excellent amenities, including a gym and pool. Parking and Locker included. (id:61852)
Forest Hill Real Estate Inc.
96 Brown Street
Erin, Ontario
Like A Detached End Unit Modern Town Home w/4 Bedrooms for Sale!! 9-foot ceilings on Main Floor comes with Hardwood Floors!! Modern Kitchen featuring Stainless Steel Appliances, Quartz counter tops, and a large Island breakfast bar & extra pantry space with organized shelves for convenient storage!! Enjoy the cozy ambiance of a gas fireplace on the main floor, adding warmth and charm to the open-concept living area - perfect for relaxing evenings or entertaining guests!! Master with Ensuite Bath & Walk-in Closet!! All other 3 Rooms are good size!!No more hauling laundry up and down - the second-floor laundry room adds comfort and convenience to your everyday routine!! Legal separate entrance to the basement provides ease and flexibility for future rental potential!! Spacious basement featuring huge windows that provide excellent daylight and ventilation!! No walkway at front ensures low maintenance and easy snow removal. Enjoy a private, separate individual driveway offering ample parking space and convenience!! Must See!! (id:61852)
Homelife Silvercity Realty Inc.
47 Stewardship Road N
Brampton, Ontario
Spacious and well-maintained 3-bedroom, 2.5-bathroom townhouse located in a highly sought-after Brampton neighbourhood.Property Features: Large living/dining room, and family room - all generously sized. Modern kitchen with stainless steel appliances. Bright, functional layout ideal for families or professionals. Parking for up to 3 vehicles. With Seprate Laundry & ample storage space. Prime Location: Intersection: Creditview Rd & Wanless Dr, Minutes to Mount Pleasant GO Station, Community Centre, Walking distance to Indian grocery store, local plaza, and bus stop. Walking distance to Catholic school (St. Carlo Acutis), Catholic Elementary School, shopping, parks, and all essential amenities. (id:61852)
Realbiz Realty Inc.
2 - 5062 Dundas Street W
Toronto, Ontario
Welcome to this 2-storey, 3-bedroom apartment, located on Dundas Street between Kipling and Islington. This home offers excellent value in one of the area's most desirable neighbourhoods. With transit right at your doorstep and both Islington and Kipling subway stations just a short walk away, commuting is easy and convenient. You'll also enjoy being surrounded by shops, grocery stores, cafés, and restaurants along Dundas, including nearby Six Points Plaza. A wonderful opportunity to enjoy comfortable living in a vibrant, well-connected community. Parking available to rent. Tenant to pay hydro. (id:61852)
Royal LePage Real Estate Services Ltd.
5290 Hilton Court
Mississauga, Ontario
Welcome to 5290 Hilton Court, a rare and distinguished residence nestled in the most private and prestigious cul-de-sac in Credit Mills. With properties on Hilton Court seldom offered for sale, this is an exceptional opportunity to own a true gem. This stunning estate spans nearly 10,000 sq ft. situated on a 65.12 x 166.38 ft. private, resort-style oasis that features a heated saltwater inground pool, landscape lighting and surrounded by towering cedar and pine trees for total seclusion and serenity. This New Classic Style home blends timeless architectural elegance with modern family comfort boasting approx. 4,300 sq. ft. above grade and an additional 1,700 sq. ft. in the lower level for a total of an approx. 6,000 sq. ft. of living space. The main level welcomes you with a grand custom-made Solid Mahogany Amberwood door, Expansive formal living and dining rooms with oak hardwood flooring, two solid oak staircases adding architectural distinction and flow and a versatile Gym (can be converted to a main floor Master bedroom), The heart of the home is the custom-designed kitchen, a true gathering place for family and guests alike with Oversized center island, Wrap-around cabinetry for ample storage and Full slabs of granite countertops and backsplash for a sleek, upscale finish, The kitchen opens into a sun-filled family room anchored by a modern wall-mounted gas fireplace, with stunning views of the lush, cedar-lined backyard the perfect setting for year-round entertaining. The second-floor features 4 spacious bedrooms, 3 full bathrooms, all beautifully appointed Plus an executive office (can be converted to a 5th Bedroom) with custom wrap-around bookshelves and a cozy gas fireplace with Rich oak engineered hardwood flooring throughout. The lower floor includes a direct exit to the 3-car garage, a second full kitchen with an attached Pantry room, massive TV room, full Billiard Room, wet bar, and a residence suite with a 3 PC washroom and attached Family Sauna. (id:61852)
Realty One Group Flagship
77 Weatherill Road
Markham, Ontario
Stunning Detached Home In Excellent Condition! High Demand Berczy Community, Minutes To Top-Ranked Pierre Trudeau H.S.And Castlemore P.S. Steps to Berczy Park offers Well-balanced active lifestyle. Minutes Away From Stylish Unionville, at heart International Gourmet Center Provides Variety of Dinning Options. Functional Layout With 9' Ceiling And Lots Of Natural Light, Hardwood Floor Thru-Out! Lovely Independent Large Family Room, Kitchen With Lots Of Storage, 3 Large Sized Bedroom Plus 2nd Floor Den, Home Features Fireplace In Family Room, No Side Walk! (id:61852)
Bay Street Group Inc.
12 Arnprior Road
Toronto, Ontario
You have been looking for a place to call home, and here it is! Welcome to this beautiful 3 bedroom, 2 bathroom detached brick bungalow in central Scarborough. With almost 1200 sq. ft. of living space plus almost as much space in the finished basement, there's lots of room for your family to spread out and grow. This south facing, spacious home has been tastefully renovated and improved while maintaining its charm. Original hardwood floors are complemented with brand new vinyl tile in the foyers, kitchen, and main bathroom. Newly faced kitchen cabinets, new countertops, sink, and fixtures breathe new life to the heart of this home, with lots of extra storage in the mudroom addition. In addition to the light from all the new light fixtures, sunbeams stream through all of the large windows throughout the house. The spacious living and dining rooms keep you and your guests connected during family dinners and holidays. New carpeting and waterproof laminate in the basement, plus newly insulated walls provide warm spaces throughout the basement. A brand new 3 piece bathroom with beautiful ceramic tiles plus the water rough-ins for a basement bar or kitchen provide options for you and your family. This is a truly move-in ready home with a Google Nest thermostat and doorbell camera, plus 2 smart switches for the outside lights. Services and amenities walking distance away include primary schools, public and catholic, a newly built high school (David & Mary Thomson C.I., multiple grocery stores, restaurants, Scarborough General Hospital, plazas, parks, and a public library. A short bus ride will take you to the Scarborough Town Centre, to Kennedy TTC subway station, and to Eglinton Go Station. The subway station at McCowan and Lawrence currently under construction is a mere 10 minute walk away. The Scarborough Campus of U of T is also only a 15 minute drive away. Everything you and your family needs is right here. Come on over! Your future awaits you at 12 Arnprior Rd! (id:61852)
Century 21 Leading Edge Realty Inc.
802 - 59 East Liberty Street
Toronto, Ontario
Liberty Towers! Bright and spacious 1-bedroom suite offering approximately 624 sq. ft. plus an open balcony in the heart of vibrant Liberty Village. Just steps to Metro, LCBO, cafés, banks, and restaurants, with quick access to King West and the Gardiner Expressway. This well-appointed unit features laminate flooring throughout, full-size stainless steel appliances, granite countertops, and expansive windows that fill the space with natural light. Enjoy a walk-out balcony overlooking the courtyard with a partial lake view. Residents benefit from excellent building amenities, including a fully equipped fitness centre, indoor pool, rooftop terrace, and more. One underground parking space included. An ideal opportunity for first-time buyers to enjoy stylish urban living in one of Toronto's most dynamic neighbourhoods. (id:61852)
Royal LePage Terrequity Ymsl Realty
610 - 101 Charles Street
Toronto, Ontario
Stunning Luxury "Furnished" Corner Unit With Wrap Around Windows. Desirable Layout With 2 Split Bedrooms, 2 Full Bathrooms, Master Bedroom With 4 Pieces Ensuite. Walk-In Closet In Each Bedroom, Open Concept, Engineered Hardwood Flooring Throughout, Floor To Ceiling Windows. 9 Feet Smooth Ceiling. Kitchen With Central Island, Granite & Corian Countertops. High End Stainless Steel Appliances. Gorgeous Unobstructed & Open City View. Luxurious Amenities: 24/7 Hour Concierge, Infinity Outdoor Pool, Billiard Room, Roof Garden Area, Gym, Visitor Parking. Very Popular Location Yorkville And Bloor Village. Convenient & Close To All Modes Of Transport, Close To Hwy 404, Subways, Ttc At Door, Schools, Shopping. **EXTRAS** All Elf, Window Coverings, Stainless Steel Fridge & Stove, B/I Dishwasher, Microwave, Washer & Dryer, Hood Fan. (id:61852)
Homelife New World Realty Inc.
48 - 655 Park Road N
Brantford, Ontario
Enjoy the convenience of condo living without sacrificing space. Welcome to Madison Park, an executive condo complex located in the north end of Brantford. This spectacular 2-storey home with a double car garage was the original model home and offers an impressive 2 bedrooms and 3.5 bathrooms across a thoughtfully designed layout. The main level features hardwood flooring and generous principal rooms, including a bright family room with a gas fireplace, a formal dining area, and a well-appointed kitchen complete with granite countertops, a gas stove, island, and spacious dinette. Main-floor laundry and a convenient 2-piece bathroom add to the everyday functionality of the space. Upstairs, the oversized primary bedroom includes a 4-piece ensuite, while a second bedroom and additional 3-piece bathroom provide comfort for guests or family. The finished basement expands the living area with a large recreation room featuring a second gas fireplace, a 3-piece bathroom, and potential for an additional bedroom or flexible living space. Outside, enjoy the largest deck in the development-perfect for entertaining-complete with an included Weber BBQ. Additional highlights include a new furnace and air conditioner, new water softener, reverse osmosis water system, central vacuum, roof shingles replaced in 2021, and an electric chair lift on the main staircase. A rare opportunity to enjoy executive condo living in a well-maintained, sought-after community close to shopping, amenities, and convenient highway access. (id:61852)
Revel Realty Inc.
1104 - 212 King William Street E
Hamilton, Ontario
This Freshly Painted Beautiful & Spacious Kiwi Condos By Rosehaven Homes. The Peckman Model Suite With 768 Sq.Ft. This Spacious Unit With 9' Smooth Ceilings, 2 Bedrooms & 2 Full Bathrooms. It Also Has A Large 104 Sq.Ft. ***Million Dollar View*** Balcony & Boasting Clear South (East&West) City/Mountain Views. This Unit Also Has One Parking Space. The Kitchen Comes With A Quartz Counter-top, Backsplash & Centre Island For Entertaining & Preparing Meals. The Kitchen Comes With Brand New Never Used State Of The Art Stainless Steel Refrigerator, SSStove, SS-Built In Dishwasher & SS-Overhead Fan/Microwave And Laundry Ensuite With Modern Stacked Front Load, Washer And Dryer Light Fixtures. Building Amenities Include Party Room, Fitness And Yoga Studio, Roof Top Terrace With Bbqs. , Recreation Facility (id:61852)
Icloud Realty Ltd.
721 - 4055 Parkside Village Drive
Mississauga, Ontario
Students, New Comer & Work Permit Welcome!!! Beautiful 2 Bedroom/2 Full Bath Unit Featuring An Open Concept Layout. 10' High Ceilings. Kitchen With Granite Counters, Island, Pot Lights, B/I Fridge & Dishwasher With Matching Cabinet Fronts. 2nd Bedroom Has Sliding Door, Can Easily Fit A Double Bed & A Desk. Full Size Ensuite Washer & Dryer, Parking & Locker Included. Laminate Floor In Living & Kitchen. Steps To Square One Shopping Mall, Public Transit, Sheridan College, Celebration Square, Ymca, Central Library. Close To Schools & Easy Access To 401 & 403. Bldg Amenities Incl: Concierge, Guest Suites, Gym, Roof Top Garden, Library, Party/Meeting Rooms, Visitors Parking, Yoga Studio, Theatre, Children's Play Area & Outdoor Terrace. **EXTRAS** One Parking & One Locker Included. Kitchen Island, B/I Fridge, Stove, Oven. B/I Dish Washer, B/I Microwave. Washer, Dryer, Light Fixtures. Window Coverings. (id:61852)
RE/MAX Imperial Realty Inc.
26 - 2170 Bromsgrove Road
Mississauga, Ontario
Welcome to this well maintained 2-storey condo townhouse available for lease in the highly desirable Clarkson community. This bright and functional home offers 2 spacious bedrooms and 2 bathrooms, ideal for professionals, couples, or small families. Enjoy the convenience of being just minutes to Clarkson GO Station, making commuting to downtown Toronto quick and easy.Located close to supermarkets, shopping plazas, cafes, and a great selection of restaurants, with parks, schools, and everyday amenities nearby. Easy access to major highways and the Lake Ontario waterfront adds to the appeal. A fantastic leasing opportunity in a well connected and sought-after neighbourhood (id:61852)
Royal LePage Real Estate Services Ltd.
3169 Neyagawa Boulevard
Oakville, Ontario
Location, Location, Location! The moment you open the front door, you're welcomed by a spacious, open layout that lets you breathe freely. No neighbors watching you-just privacy and comfort! Beautiful Updated Kitchen, Quartz Counter Tops With Granite Undermount Sink, Updated S/Steel Appliances. Family size Breakfast Area With W/O To Deck (Thru Laundry). Bright Living Room and Dining Room with Hardwood Flooring & Pot Lights. Finished Basement, as Recreation Room With Pot Lights, 3Pc Bath! Large size Primary Bedroom, W/I Closet & 4Pc Ensuite With Soaker Tub & Separate Shower. Some furniture included; no need to buy basic household furniture. Beautiful Views From The Front Of The Home Overlooking North Park, Sixteen Mile Sports Complex & Glenorchy Conservation Area! Large Windows In Bedrooms Allowing Ample Natural Light. Convenient Main Floor Laundry With W/O To Private Backyard Deck With Access To 2 Car Detached Garage. Lots Of Space For Your Growing Family, Bonus 2 Car Garage! Amazing Location In Popular Preserve Communities With Amenities Just Steps Away... Parks & Trails, Sports Complex, Library, Shopping & Restaurants, Hospital, Schools & More! (id:61852)
Trustwell Realty Inc.
4 Hashmi Place
Brampton, Ontario
Stunning brand-new north-facing semi-detached home for lease (upper level) offering approximately 1,885 sq ft of beautifully upgraded living space with a stone exterior and modern finishes throughout. This bright, open-concept home features 9 ft ceilings on both the main and second floors, a grand double-door entrance with an impressive foyer, hardwood flooring on the main level, upgraded stained stairs with a gorgeous railing, and quartz countertops throughout. The layout includes a main-floor washroom, four spacious bedrooms, and two full washrooms upstairs. Conveniently located close to David Suzuki Secondary School and Churchville Elementary School, and within walking distance to bus stops, major grocery stores, and everyday amenities. The home is partially furnished, including a TV on the main floor and two fully furnished bedrooms, making it an ideal choice for families seeking comfort, style, and convenience in a prime location. (id:61852)
World Class Realty Point
3139 Dover Crescent
Mississauga, Ontario
Luxury Clean Legal basement Apartment in Prime Erin Mills Location. Very Well maintained spacious 2 bedroom, 2 bathroom unit, carpet free, laminate flooring throughout (id:61852)
West-100 Metro View Realty Ltd.
107 Sagewood Avenue
Barrie, Ontario
Welcome to 107 Sagewood Avenue, a beautifully maintained 2-year-old home offering high-end finishes and a thoughtfully designed, spacious layout. Large windows throughout flood the home with natural light, creating a bright and welcoming atmosphere. The modern kitchen features stainless steel appliances and ample workspace, perfect for everyday living and entertaining. Laminate flooring spans the main level, while the second floor showcases plush carpeting. The home offers three generous bedrooms, including a primary retreat with a private ensuite featuring a large walk-in shower. Enjoy the convenience of second-floor laundry and inside access from the single garage with an automatic door opener. The rental also includes an unfinished basement for additional storage. Ideally located close to amenities, shopping, and offering quick access to Highway 400 and the GO Station. Available April 1, 2026 (id:61852)
Right At Home Realty
255 - 333 Sunseeker Avenue
Innisfil, Ontario
Spacious Brand New 1 Bedroom (625 sq) in Sunseeker building. Enjoy this move-in ready, never lived in unit. This bright condo has a large sun-filled balcony overseeing courtyard with views of Lake Club and Pier. Many upgrades include custom kitchen cabinetry, quartz countertop (upgrade), flooring, new upgraded light fixtures and Zebra blinds. Access to outdoor pool, cabanas, game room, stylish lounge/event space, state-of-the-art golf simulator. Steps to board walk, retail stores, dining, coffee shops, marina, golf. Great opportunity to blend luxury, leisure and lifestyle. (id:61852)
Homelife Frontier Realty Inc.
2705 - 1000 Portage Parkway
Vaughan, Ontario
Introducing Transit City 4, A Stunning Residential Tower At The Heart Of The Rapidly-Growing Vmc Community. Prime Area, Just Across From Vmc Subway! Gorgeous 2Bed & 2Bath Corner Unit, Fabulous Floor To Ceiling Windows, 9' Ceiling. Lots Of Natural Light, Open Balcony With Unobstructed South East View! Sleek & Modern Kitchen With Paneled Fridge & Stainless Steel Appliances! Exceptional Location for Transit, Shopping, Dining, and Entertainment. Public Transit Options include SmartVMC Bus Terminal (Line 1 Subway, VIVA, Zum ) and 407 GO Terminal. Immediate Entry to Highway 400/407/7. Close Proximity to many Shopping, Dining, and Entertainment Options (Vaughan Mills, Costco, Colossus Plaza, and More!). Professionally Cleaned Unit. (id:61852)
Home Standards Brickstone Realty
11 - 3 Alpen Way
Markham, Ontario
Quiet and Well Known "Unionville" Townhouse Complex, 9 Ft M/F Ceiling, All Windows Replaced in2022, Brand New Kitchen Double Sink & Faucet, Brand New Laminate Flooring In All Three Bedrooms, Finished Basement Leading To Two Parking Spaces. Visitors Parking Spots Close By. Unionville High School & Coledale Public School Area, Shopping Plazas And Markville Shopping Mall Close By, Minutes To Hwy 404, 407 & Go Station. (id:61852)
Century 21 Leading Edge Realty Inc.
1104 - 1050 Eastern Avenue
Toronto, Ontario
Queen & Ashbridge Condominiums. Southeast corner suite offering approximately 1,337 sq ft of interior living space plus a 153 sq ft terrace with gas line, water bib and electrical outlet, overlooking Woodbine Park, Ashbridges Bay and Lake Ontario. Expansive windows provide natural light and lake and park views from all principal rooms.Thoughtfully designed split bedroom layout with 9 ft ceilings and laminate flooring throughout. Spacious open concept living and dining areas connect seamlessly to the terrace, creating ideal indoor and outdoor living. Designer kitchen with built-in Miele appliances, quartz countertops and breakfast bar.Primary bedroom retreat features walk-in closet and spa-inspired ensuite. Excellent storage including walk-in foyer closet. Includes parking with EV charging capability and storage locker.Recently completed building with concierge, fitness centre with dedicated spin and yoga studios, co-working lounge, guest suites, rooftop terrace with outdoor lounge, cooking and dining areas, dog run and landscaped courtyard.Located between Leslieville and The Beach, steps to the waterfront trail, boardwalk, parks, cafes, restaurants and TTC streetcar, with convenient access to downtown. (id:61852)
Pope Real Estate Limited
36 Miles Drive
Ajax, Ontario
Experience a rare opportunity to own a beautiful home at 36 Miles Drive, perfectly nestled in a mature, peaceful enclave characterized by stunning established trees and a true sense of community. This property offers an exceptional level of privacy with no neighbours directly in front or behind, resulting in a secluded backyard oasis. The home is ideally situated for families, located directly across from a public elementary school offering English and French programs and on-site daycare, while the local high school is just five minutes away.Commuting is effortless with Highway 401 and major transit routes reachable in just 3-4 minutes. The location provides incredible convenience, sitting right beside Life Time Fitness, a soccer field, and a scenic park featuring nature walks and a pond. All your shopping needs are met within a 10-minute radius, including Costco, Walmart, Home Depot, and a major shopping center complete with dining, Cineplex entertainment, and a walk-in clinic. This safe and welcoming environment is further enhanced by a large driveway with space and a friendly neighbourhood supported by an active Neighbourhood Watch. (id:61852)
Right At Home Realty
621 - 711 Bay Street
Toronto, Ontario
Location, Space, Value. Welcome to the Liberties Tower II, Suite 621, a functional Jr 1+1 bedroom perfect for starter professional or a student wanting a carefree and flexible lifestyles. Centrally located in the heart of downtown, situated at the corner of Bay St & Gerrard St W. A short walk to the Path, Major hospitals, Financial district, Univ of Toronto, TMU, restaurants, shopping, Chinatown, & All the conveniences of City Living. Basic cable, Parking & Locker included. (id:61852)
RE/MAX Condos Plus Corporation
1618 - 20 Edward Street
Toronto, Ontario
Welcome to this bright and efficiently designed 1-bedroom, 1-bathroom suite at 20 Edward St in the iconic Panda Condo, offering an east-facing exposure and a private balcony that welcomes beautiful morning light. This rental unit does not include parking or a locker and is ideal for professionals or students seeking the ultimate downtown lifestyle. Residents enjoy outstanding building amenities including 24-hour concierge service, a fully equipped gym, yoga studio, billiard and ping-pong rooms, theatre room, study and party rooms, as well as an outdoor basketball court, BBQ areas, and tanning deck lounge spaces perfect for relaxing or entertaining. Perfectly situated at Yonge and Dundas, this prime address places you steps from the renowned Toronto Eaton Centre, convenient TTC subway access, and the vibrant energy of Yonge-Dundas Square. Enjoy easy access to theatres, diverse restaurants, Queen's Park, hospital row, and top post-secondary institutions including University of Toronto, George Brown College, and Toronto Metropolitan University. Surrounded by the Financial and Entertainment Districts, this unbeatable location delivers unmatched walkability, connectivity, and vibrant city living in the very heart of downtown Toronto. Some photos have been virtually staged. Furniture and décor shown are for illustration purposes only and do not represent the current condition of the property. (id:61852)
Dream Home Realty Inc.
20 Roslin Avenue
Toronto, Ontario
Exceptional Semi-Detached Home In The Highly Desirable Lawrence Park Neighbourhood. 3 Large Bright Bedrooms, 2 Full Bathrooms, 3 Car Parking Private Drive. Boasts Hardwood Flooring Throughout First and Second Floors, Crown Moulding, Quartz Countertops, Ample Built Ins Provide Tons Of Storage For Growing Families, Expansive Windows With Gorgeous Shutters Ensure Plenty Of Natural Light. Neighbour Recently Added High End Soundproof Dividing Wall; Recent Updates Include Backwater Flow Valve, Full Home Professionally Painted, LG Refrigerator (2022), Bosch Dishwasher (2022), Front Deck (2022), GE Washer (2022/23), Samsung Dryer (2022/23). Set On A Large 25 X 125 Foot Lot, Step Outside To A Fully Fenced Private Backyard Oasis, With Potential For A Garden Suite, Perfect For Rental Income Or In-Law Suite. Located Just Steps To Lawrence Subway Station, Yonge St With Ample Shops And Restaurants, Wanless Park & Tennis Courts, Rosedale Golf Course, Granite Club. Proximity To Top Rated Schools: Bedford Park PS, Lawrence Park CI, Blessed Sacrament, Havergal, TFS, Crescent, York University. Close To Hwy 401, Sunnybrook Hospital, And Yonge/Lawrence Fire Station. A Lifestyle Choice In One Of Toronto's Most Sought After Communities. New Electrical Panel To Be Installed March 3rd. (id:61852)
Royal LePage Real Estate Services Ltd.
3706 - 488 University Avenue
Toronto, Ontario
*View Video Tour* Experience elevated living in the sky at The Residences of 488 University Avenue, a multi-award-winning luxury condo located along one of Toronto's most prestigious streets. This exceptionally well maintained owner occupied, never rented suite shows to perfection. 'Princess Grace' floor plan, the largest 1 bdrm + den, 1 bath in the building at 674 sq ft + a private 66 sq ft balcony. You'll notice the elevated & high quality details in this upgraded suite the moment you step in. Preferred east-facing exposure that fills the suite w/natural light, framed by breathtaking city views from every room. Floor-to-ceiling windows, 9-foot smooth ceilings, pot-lights, wide plank engineered hardwood floors, custom millwork, and an interior space that is spacious & airy. Showstopper kitchen w/European-style two-toned white and zebra wood cabinetry - there's more storage in this kitchen then some homes. Premium marble countertops & backsplash, integrated/stainless steel AEG appliances, wine fridge, breakfast bar seating. A generously sized living & dining area comfortably accommodates full-size furniture. The den is a separate room with a sliding glass door, well suited as a home office. The incredible views continue in the primary bedroom which features a walk-in dressing-room closet w/built-ins that opens to a semi-ensuite bath. The calibre of the hotel-style bathroom is rarely found in other downtown condos. It is one of the few in the building finished entirely in floor-to-ceiling marble, paired w/Kohler fixtures, walk-in rain-head shower w/body jets, freestanding soaker tub, built in TV in mirror. Incredible building amenities include the 40,000 sq ft SkyClub - an amazing commercial fitness/wellness facility, 80ft indoor lap pool & whirlpool, outdoor wraparound terrace w/city views, valet parking, concierge, direct indoor access to St. Patrick subway. Prime location along Hospital Row & major corporate, legal, financial institutions, steps to U of T, OCAD. (id:61852)
Royal LePage Real Estate Associates
2503 - 117 Broadway Avenue N
Toronto, Ontario
Please have documents ready while submitting offer (id:61852)
Homelife/miracle Realty Ltd
1010 - 19 Singer Court
Toronto, Ontario
Modern 1 Bedroom Condo with Parking and Locker in Sought-After North York Location! Well-designed featuring floor-to-ceiling windows and an open-concept layout with a highly functional living space. The bedroom includes a walk-in closet, a custom Queen Murphy bed and a 6'x4' mirror on the wall (can stay or be removed), allowing the space to convert into a home office, workout area, or flexible living area, ideal for work-from-home lifestyle. Modern kitchen offers a large center island, granite countertops, stainless steel appliances, and ample storage. Bathroom upgraded with a glass shower door for a clean, contemporary finish. Steps to Leslie and Bessarion TTC stations and Oriole GO Transit, with quick access to Highways 401, DVP, and 404. Walking distance to IKEA, North York General Hospital, Canadian Tire, community centre, playground, turf field, and ice-skating rink. Bayview Village and Fairview Mall are also just a few minutes drive away. Building amenities include 24-hour concierge and security, indoor pool, hot tub, steam room, fitness centre, basketball and badminton court, yoga studio, movie theatre, party room, billiards and foosball, TV lounge and card room, karaoke room, kids' indoor and outdoor play areas, BBQ area, pet wash station, and free organized weekly yoga and Zumba classes. (id:61852)
Maple Life Realty Inc.
17 Evergreen Avenue
Toronto, Ontario
Beautifully crafted and sun-filled home in Etobicoke's desirable Long Branch community. Offering 3 spacious bedrooms and 2+1 bathrooms, this stunning residence is just minutes from Lake Ontario and scenic waterfront trails.Nestled in a charming, family-friendly neighbourhood known for its strong sense of community and diverse population, Long Branch offers the perfect balance of lifestyle and convenience. Enjoy top-rated schools, abundant green space, and easy access to the lake.Outdoor living is at its best here, with 12 parks and 32 recreational facilities throughout the neighbourhood. Residents enjoy playgrounds, sports fields, dog parks, skating areas, and direct water access - making it easy to stay active year-round. (id:61852)
The Real Estate Office Inc.
134 Huntingwood Avenue
Hamilton, Ontario
First time on the market! Enjoy over 3,200 sq ft of finished living space in this meticulously maintained 4 + 1-bedroom 3.5 -bathroom one-owner home. Pride of ownership is evident in this two-storey brick residence from Senator Homes in coveted Governors' Estates, and it is ready for its next family. The traditional main floor layout is ideal for both everyday living and entertaining, featuring an open-concept, eat-in kitchen that flows seamlessly into the family room with a cozy wood-burning fireplace. The bright white kitchen includes granite countertops (2010), abundant cabinetry, and generous prep space. Formal living and dining rooms provide elegant options for hosting, while main-floor laundry and inside access from the double garage add everyday convenience. Upstairs, you'll find four spacious bedrooms and two full bathrooms, anchored by a standout primary suite with a massive walk-in closet and a beautifully renovated ensuite (2024) featuring quartz countertops, a soaker tub, and large separate stand-up shower. Engineered hardwood flooring runs throughout the upper level, and both the main bathroom and powder room are finished with matching quartz tops. The finished basement meaningfully expands the living space, offering a generous recreation room with electric f/p ample storage, three-piece bathroom, and a versatile bonus room that works equally well as a fifth bedroom, home office, gym, or hobby space. Key updates include a new furnace (2015), select windows (2007-2017), garage door (2016), eaves (2017), and a double drive (2019). Ideally located in Dundas, this highly sought-after community is known for its charming downtown, independent shops and restaurants, conservation lands, and exceptional hiking trails. The property also provides quick access to McMaster University and the hospital and is just a short walk to Veterans' Memorial Park, offering excellent amenities for families. RSA (id:61852)
Royal LePage State Realty
