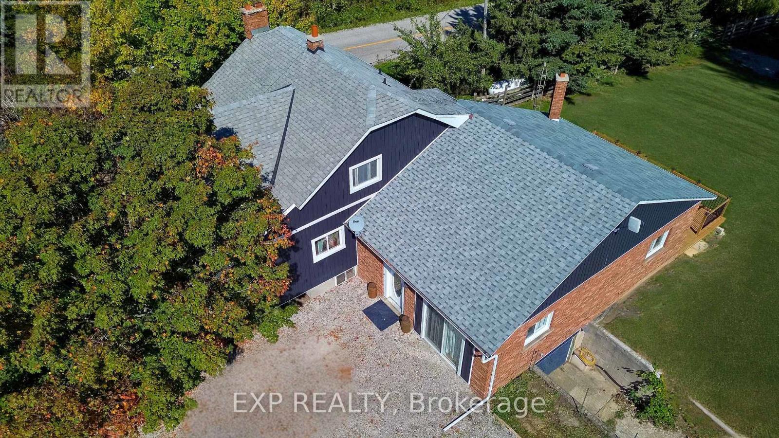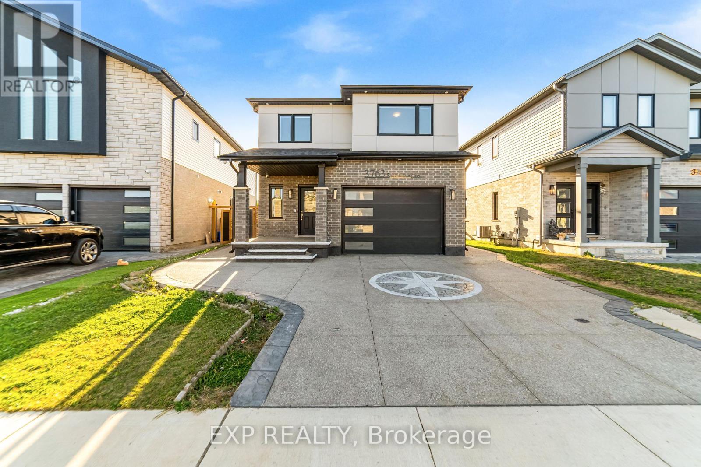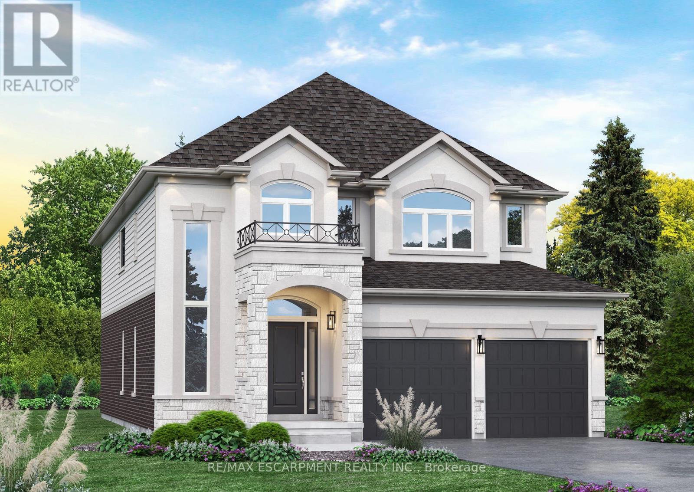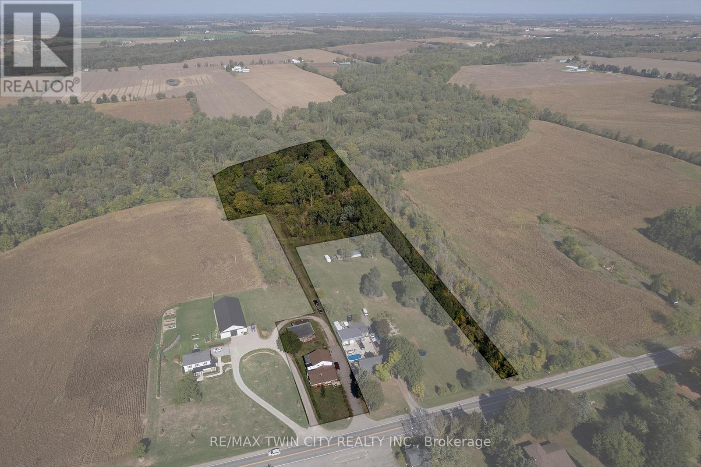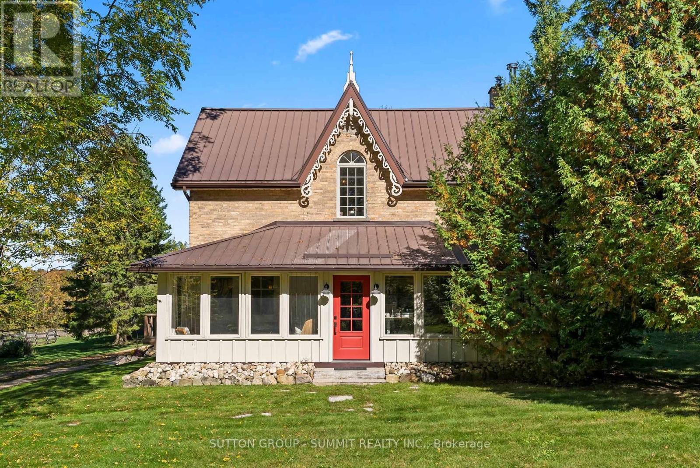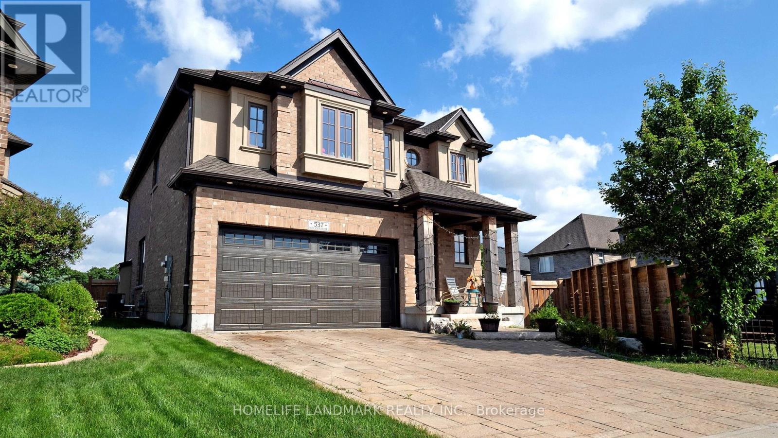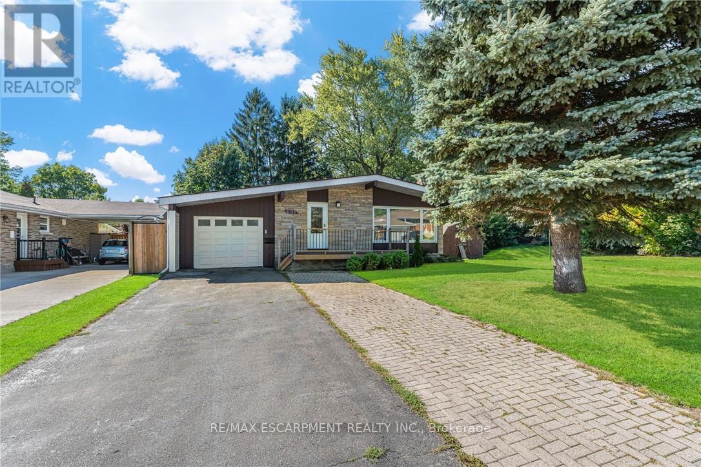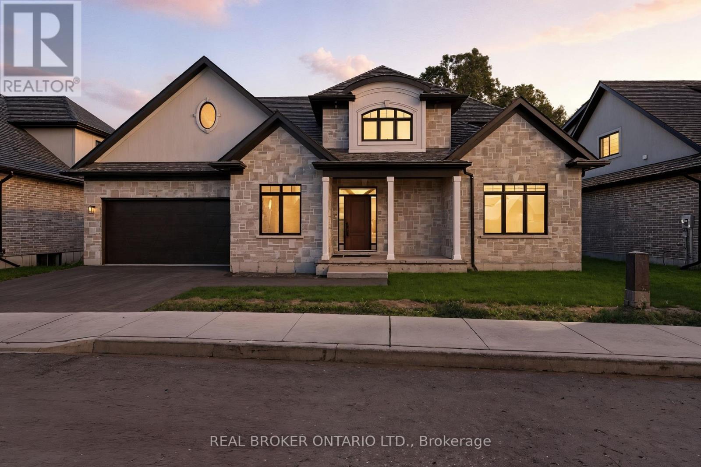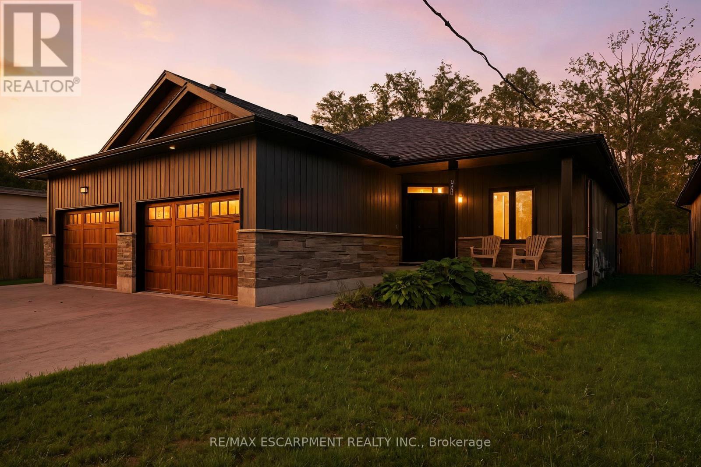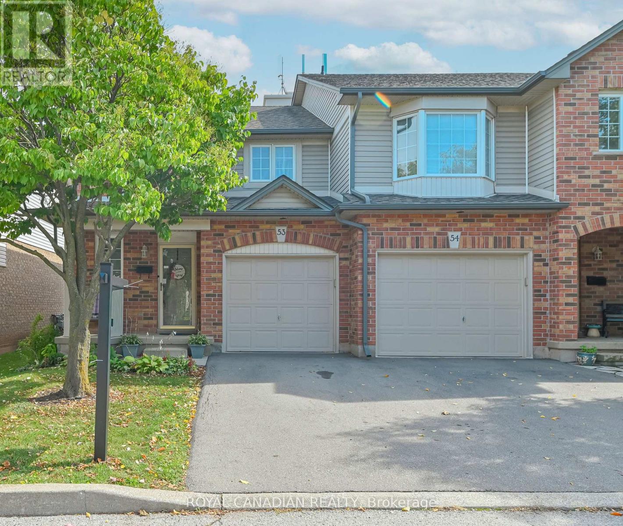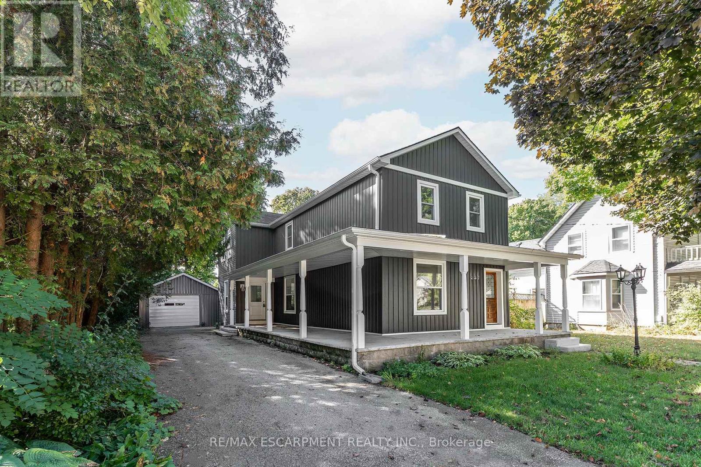940 Hutchinson Road
Haldimand, Ontario
Down Hutchinson Road, you will find an exceptional 10-acre hobby farm just minutes from Lake Erie in the heart of Lowbanks. Offering over 10 acres; approximately 7.5 acres of workable land and 2.5 acres of forest with private trails, this fully updated country retreat blends comfort, flexibility, and opportunity. Only 8 minutes to Dunnville and 45 minutes to Hamilton or Niagara Falls, this property delivers rural tranquility without sacrificing convenience.The 2050 sq.ft. home has been extensively renovated since 2021 with new windows, 200-amp hydro service (+ 100-amp sub-panel), PEX plumbing, insulation, drywall, trim, and flooring. Modern upgrades include a 2021 boiler, 2023 siding, capping, eaves, soffits and fascia, plus majority of the roof re-shingled (25-year). The main floor features a bright family room with wood stove and sliding door walk-out, an open-concept kitchen with island and live-edge counters, and a primary bedroom with loft and laundry access.The upper level functions as a self-contained 2-bedroom in-law suite with separate entrance, galley kitchen, living room, updated 4-pc bath and laundry hookups ideal for multi-generational living, Airbnb income, or tenant rental potential. The two-tier basement includes dual entries, ample storage, utility area and a 34 x 21 workshop with pre-cast concrete ceiling perfect for hobbyists or home-based projects.Additional features: Rogers High-Speed Internet, two sump pumps, 3,000-gallon cistern plus drilled well, gas well on property (not tapped), fenced yard with play area, raised garden beds, fruit trees, perennial herbs, and a chicken coop. Enjoy Lowbanks living near Long Beach Conservation Area, Rock Point Provincial Park and the Grand River where fresh air meets modern comfort. Perfect for families, hobby farmers, or those ready to trade the city for space, nature and freedom. A rare combination of land, lifestyle and value ready to call home. (id:61852)
Exp Realty
3763 Somerston Crescent
London South, Ontario
Welcome to this stunning 2-storey home backing onto a ravine trail, perfectly situated for convenience and comfort! With 4 spacious bedrooms above ground and 2.5 bathrooms, this home offers plenty of room for your family to grow, along with the affordability of a 2-bedroom 1 bath in-law suite.As you enter, the bright open space gives a feeling of relaxation. You are greeted by a beautiful open-concept living, kitchen, and dining area, while the built-in storage provides a practical space for organizing shoes, bags, and other essentials. The living area is bathed in natural light from large windows, enhancing the sense of openness.The kitchen boasts a stylish island, quartz countertops, a walk-in pantry, and high-end finishes throughout. The cabinets feature soft-close doors, plenty of storage space, and premium hardware. Stainless steel appliances provide the perfect finishing touch, making this kitchen ideal for both cooking and entertaining.Upstairs, the home features a well-designed layout with four spacious bedrooms, a den for your office, two full bathrooms, and a convenient laundry room with a sink. The primary bedroom includes a walk-in closet and an ensuite with a large glass shower and upgraded vanity.The basement includes a 2-bedroom, 1-bathroom in-law suite with a living area, perfect as a mortgage helper. The backyard oasis features a shop for all your tools and backs onto the ravine for ultimate privacy and lifestyle.Convenience is key in this location! You're just minutes from the highway, making your commute a breeze. A shopping center, grocery stores, and a gym are all nearby for your daily needs. (id:61852)
Exp Realty
Lot 15 Kellogg Avenue
Hamilton, Ontario
Here's your chance to design the perfect home from the ground up! This new build opportunity offers a unique experience where you can personalize every detail to your taste. From floor plans to finishes, the choice is yours! The builder provides an incredible list of premium features, many of which other builders charge as upgrades. Imagine hardwood flooring throughout the main level, a cozy fireplace, and a gourmet kitchen with soft-close cabinets and elegant quartz countertops. Bathrooms can be outfitted with double sinks and luxurious freestanding glass showers - and that's just the beginning! With various elevation options, you can select the perfect site and design for your new home. Choose your own colours, materials, and finishes to bring your vision to life. Enjoy the flexibility to create a space that reflects your style, while benefiting from high-end standards that come included in the price! (id:61852)
RE/MAX Escarpment Realty Inc.
242 Kellogg Avenue
Hamilton, Ontario
Welcome to this beautifully crafted, never-lived-in model home that exemplifies modern luxury and thoughtful design. From the moment you step inside, you're greeted by an expansive open-concept layout that flows effortlessly throughout the main floor. Elegant wide-plank hardwood floors extend from the living area into the heart of the home - a true showpiece kitchen featuring white chef-grade appliances, quartz countertops, and a matching quartz backsplash. A sleek linear fireplace with a quartz surround adds warmth and sophistication to the main living space, perfect for entertaining or cozy nights in. The grand entryway features large-format tiles, adding both durability and style to this welcoming space. Upstairs, discover four spacious bedrooms, including two that share a convenient Jack & Jill bathroom, an additional full bath, and a luxurious primary suite complete with a spa-inspired ensuite. An upper-level family room offers additional living space and boasts a custom built-in entertainment center, ideal for relaxing or hosting guests. The fully finished 9' basement expands your living space with a large rec area, a wet bar, and a full bathroom, making it perfect for entertaining, a home gym, or multigenerational living. Don't miss your chance to own this exceptional, turnkey home that blends upscale finishes with everyday functionality in every detail. (id:61852)
RE/MAX Escarpment Realty Inc.
206 King Street
Brant, Ontario
Calling all investors and multi-generational households! Take note of 206 King St, Burford; a unique multi-residential property with Ag zoning, a 36 x 30 detached garage and situated on 5.62 acres in Burford! A very rare find, indeed. The main level residence features a recently updated 1 bedroom (could easily be two again), 1.5 bath home with main floor laundry and open concept floorplan. The upper unit is 2 bedrooms and one bathroom with lovely tenants in place. Out back is the detached 36 x 30 garage/workshop that is super handy and you have 5.62 acres to roam and explore. Approximately 3.5 acres at the back is in bush, pond and creek; fantastic for the angler, hunter or outdoorsman. Large horseshoe driveway with plenty of parking for vehicles big and small. So many options and possibilities right here. Book your private viewing today. (id:61852)
RE/MAX Twin City Realty Inc.
502349 10 Concession
West Grey, Ontario
It's rare to find such a well cared for property, with these many amenities, and at this price. No details have been overlooked with this lovingly restored 1888 original farmhouse. All of the original character of the 1750 sq ft house has been preserved and seamlessly integrated with the highest contemporary standards. For the growing family, the 4 bedrooms and 2 bathrooms provide plenty of space for everyone. For the entertaining types, you will enjoy the large chef's kitchen with WOLF induction range. For those working from home, StarLink high speed internet is installed as well as fibre optic internet hookup is now available. With just over **96 ACRES**, this homestead has been operating organic (no spray) for over 20 years. Unique 1830s English - style barn, completely renovated in 2020 with cement floor. 2 car heated garage, large workshop and bonus shop. Horse shelter with power and water, fenced paddocks with electric fencing installed. All outbuildings have power and running water. SOLAR ARRAY system generates approx **$1200 per month** with Hydro One contract which is assignable to new owner. Small private cabin at the pond is a 5 star rated AirBnb rental. Permaculture - style orchard and garden planted 5 years ago. Garden has irrigation installed. Sawmill building can be used for a variety of purposes. Many walking and ATV trails run throughout the property. 2600 trees planted in 2018. Country dreams do come true, and it happens in a rural paradise like this. Windows/doors (2020), AC (2021), downspouts/eavestroughs (2025) **FOR MORE INFO** https://www.502349concession10.com/branded (id:61852)
Sutton Group - Summit Realty Inc.
537 Millstream Drive
Waterloo, Ontario
Carriage Crossing dream home! Prestigious neighborhoods, oversized corner lot w/ easy access to the park & walking trails, this stunning, custom-built luxury home is loaded w/ upgrades & designer finishes throughout. Offering over 4,500+ SF of beautifully finished living space & featuring 4+1 bdrms, & 4+1 baths, this home is truly one-of-a-kind. Main floor hrdwd & porcelain tile, designer lighting, pot lights, crown moulding & custom window treatments. Kitchen, is complete w/ large central island, premium appliances, quartz counters, & a generous breakfast area w/ walkout to the deck & backyard. A main-floor office with future potential to convert to a bedroom. Upstairs, the luxurious primary suite features custom millwork, two over-sized walk-in closets/dressing room w/ built-ins, & a spa-like ensuite w/ soaker tub, double vanity, & glass shower, another bedroom w/ 3pce ensuite, and 2 other bedrooms with a 5-pce Jack and Jill bath. The finished basement features a spacious rec rm, 1 bedroom w/ 3-pce bathroom. Covered deck, fenced back yard. Close to top-rated schools, area workplaces, universities, RIM Park, Grey Silo Golf Club, Walter Bean Trail, Farmers Market, & all popular amenities. Quick HWY access. You will fall in love w/ this spectacular home! (id:61852)
Homelife Landmark Realty Inc.
6122 Mayfair Drive
Niagara Falls, Ontario
Welcome to 6122 Mayfair Drive, a beautifully updated home in a desirable Niagara Falls neighbourhood. The main floor features a stunning kitchen with rich cabinetry, granite countertops, skylight for natural light, and included appliances. The open-concept dining and living room showcase beautiful rich-colour flooring, creating a warm and inviting space. Three generous bedrooms and a completely redone 3-pc main bath complete the level. Freshly painted and updated, this home is move-in ready. The fully finished basement offers excellent potential for an in-law suite or multigenerational living, with a beautifully finished bath featuring a walk-in shower, and a large bright room with plenty of windows-perfect as a living/dining area, recreation room or extra bedroom. Modern mechanicals include forced air natural gas, air exchanger with HEPA filter, on-demand tankless water heater, and water softener. Outside, you will love the extended drive-through garage with front and rear doors, paved double-wide driveway, and a partially fenced yard. A 10x20 shed with a garage door, man door, and built-in shelving provides fantastic storage and hobby space. Centrally located between the QEW and Highway 405, just minutes from world-famous Niagara Falls and Clifton Hill, with plenty of nearby amenities including schools, shopping, and parks. Please note: some photos have been virtually staged. (id:61852)
RE/MAX Escarpment Realty Inc.
4 - 242 Mount Pleasant Street
Brantford, Ontario
Nestled in the prestigious Lions Park Estates community of Brantford, this executive all-brick residence combines timeless sophistication with modern comfort. Perfectly positioned on a quiet cul-de-sac, this home is an ideal retreat for those seeking luxury living in a private setting. Step inside to soaring ceilings, wide-plank engineered hardwood flooring, and sun-filled open-concept living spaces designed for both everyday living and entertaining. The chef-inspired kitchen is a true showpiece, showcasing white cabinetry, quartz countertops, designer hardware, an undermount sink, a breakfast bar, and a walk-in pantry. The main floor features a serene primary suite complete with a spacious walk-in closet and a spa-like 5-piece ensuite featuring a glass shower, soaker tub, and dual vanities. A versatile office/den with garage access, powder room, and convenient laundry area complete this thoughtfully designed level. Upstairs, the loft offers two oversized bedrooms and a sleek 4-piece bathroom, providing comfort and privacy for family or guests. The partially finished lower level with soaring ceilings offers endless possibilities, already featuring a sauna and Nordic-inspired spa bathroom. Step outside to enjoy seamless indoor-outdoor living with a covered wooden deck, and a cold plunge tub, perfectly complementing the spa-like amenities of this home, for year-round relaxation or entertaining. (id:61852)
Real Broker Ontario Ltd.
1053 Bay Street
Norfolk, Ontario
Welcome to 1053 Bay Street A Modern Lakeside Retreat in Port Rowan Nestled in the charming lakeside community of Port Rowan, this beautifully built semi-detached bungalow offers a seamless blend of comfort and style. Boasting over 2300 sq ft of living space, this home features 2+1 bedrooms and 3 full bathrooms, making it perfect for families, downsizers, or those seeking in-law suite potential. The exterior showcases modern stone and vinyl siding, an oversized driveway with parking for four vehicles, and a cozy covered front porch- ideal for enjoying your morning coffee. Step inside to a bright, open-concept layout highlighted by 9-foot ceilings, neutral tones, and a feature fireplace that anchors the main living area. The sleek kitchen includes stainless steel appliances, crown moulding, and plenty of workspace for home chefs. The primary bedroom is a true retreat with a large walk-in closet, an extra storage closet, and a stylish 4-piece ensuite complete with a double vanity. At the front of the home, you'll find a versatile second bedroom or home office, another modern 4-piece bath, convenient main floor laundry, and interior garage access. Downstairs, the fully finished basement continues the home's elegant palette and adds fantastic functional space. Enjoy a large rec room with egress windows and a rough-in for a wet bar or kitchenette, a spacious third bedroom, and a full bath ideal for guests or potential in-law accommodations. Outside, the fully fenced backyard includes a beautiful, covered deck- perfect for relaxing and entertaining through the warmer months. Located just minutes from Lake Erie, Long Point, and all the natural beauty the area has to offer, this home is a must-see! (id:61852)
RE/MAX Escarpment Realty Inc.
53 - 311 Highway 8
Hamilton, Ontario
Welcome to your dream home in the heart of Stoney Creek! This immaculate end-unit townhouse is nestled in the highly desirable Green Gables community a peaceful, well-maintained enclave known for its charm, convenience, and family-friendly atmosphere. Step inside to discover a bright and spacious main floor featuring laminate floors and an open-concept layout perfect for both everyday living and entertaining. The kitchen offers plenty of cabinetry and counter space, seamlessly overlooking a cozy breakfast area that's filled with natural light and walk out to deck. The combined living and dining rooms are anchored by a beautiful gas fireplace, creating a warm and inviting space for gatherings with friends and family. Upstairs, you'll find three generously sized bedrooms, including a massive primary suite that rivals those found in detached homes. Each bedroom features sun filled windows and ample closet space. This home includes 1.5 bathrooms, an attached garage with inside entry and automatic opener and build-in shelves. A fully finished basement complete with a bar area, dedicated office space and a large cold cellar, ideal for working from home or hosting. Enjoy a maintenance-free lifestyle with condo contributions that cover major items such as windows, roof, water, and exterior upkeep. Plus, the Green Gables community offers a beautiful central park, ideal for relaxation or play, along with plenty of visitor parking. Whether you're a growing family, downsizer, or first-time buyer, this home offers the perfect blend of space, style, and location just minutes to schools, shopping, parks, and easy highway access. Don't miss this rare opportunity to own a standout home in one of Stoney Creeks most sought-after communities! (id:61852)
Royal Canadian Realty
237 Main Street E
Norwich, Ontario
Best of both worlds, quality built century home that has been fully renovated with all the modern finishes and conveniences. You will enjoy the small town charm from your wrap around covered porch with a morning coffee or an evening glass of wine. The main floor offers plenty of space with great sized Liv Rm., separate Din Rm and an Eat-in Kitch that will be the envy of your friends and family with quartz counters, large island w/plenty of seating, S/S appliances, pot lights and plenty of cabinets and the convenience of back yard access for summer BBQs. The main floor is complete with a 2 pce powder room. The upper level offers 3 great sized bedrooms and two 4 pce baths including the master ensuite. The full unfinished basement is awaiting your personal touch. The back yard could be the perfect backyard oasis with a a deep lot offering plenty of space for a pool, a play structure for the kids or just a game of soccer, perfect for whatever your dream oasis is. It also offers a garden shed for your storage needs and a detached garage for your car or a man cave/she shed. This home checks ALL the boxes if the peace of small town living is what you are after with all conveniences a short drive away! (id:61852)
RE/MAX Escarpment Realty Inc.
