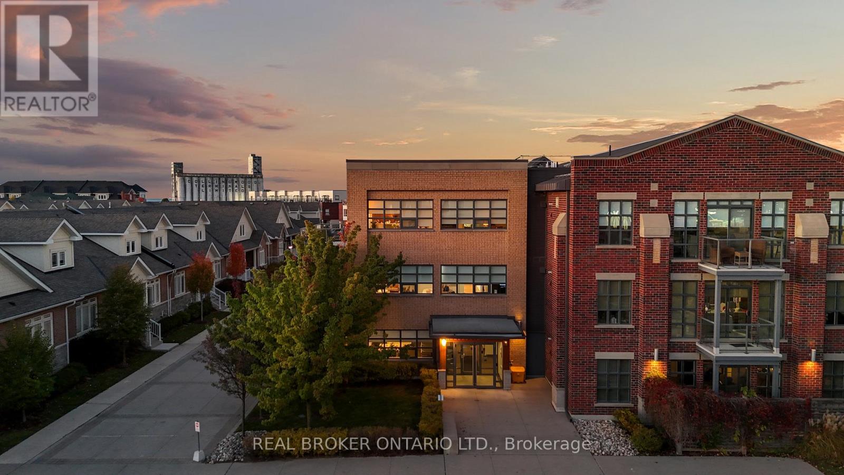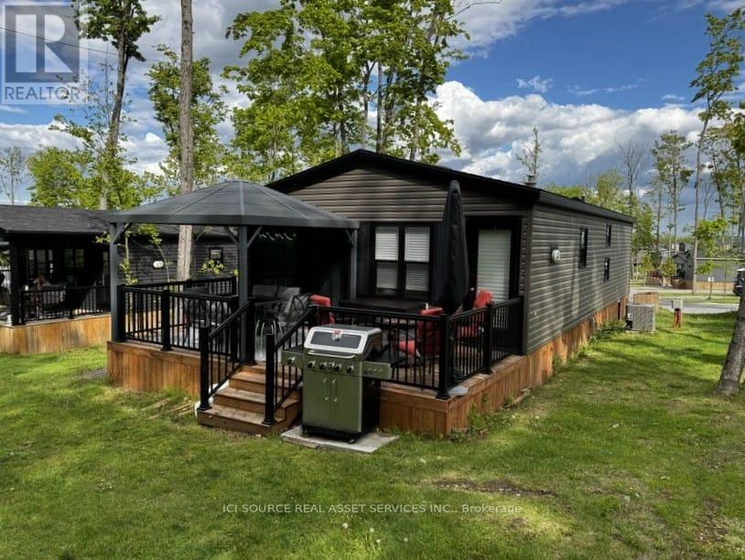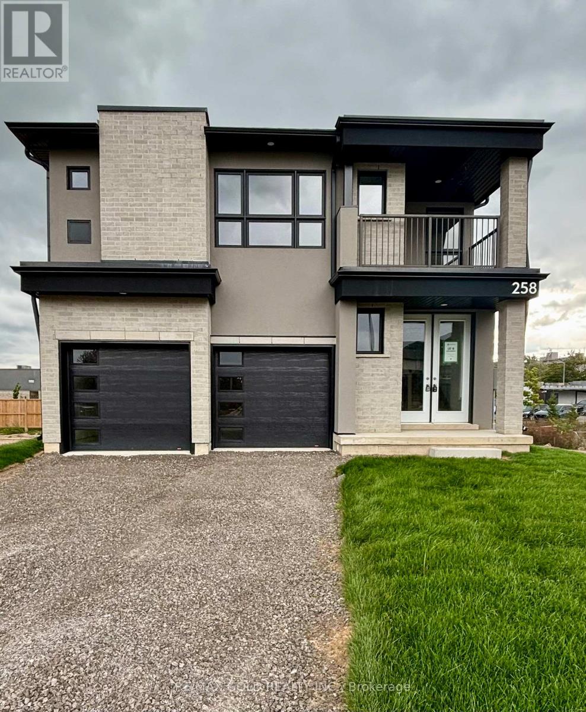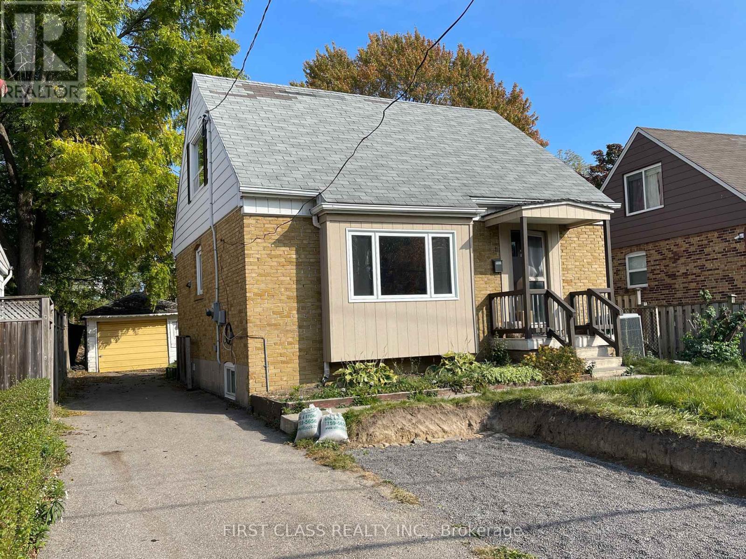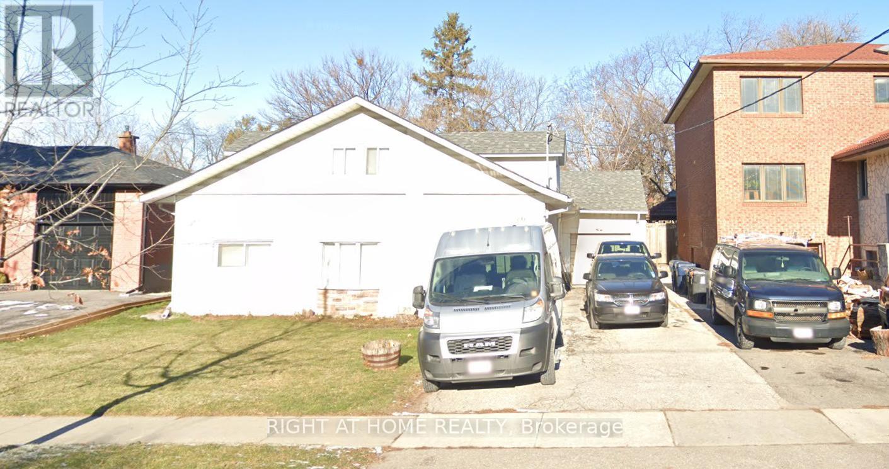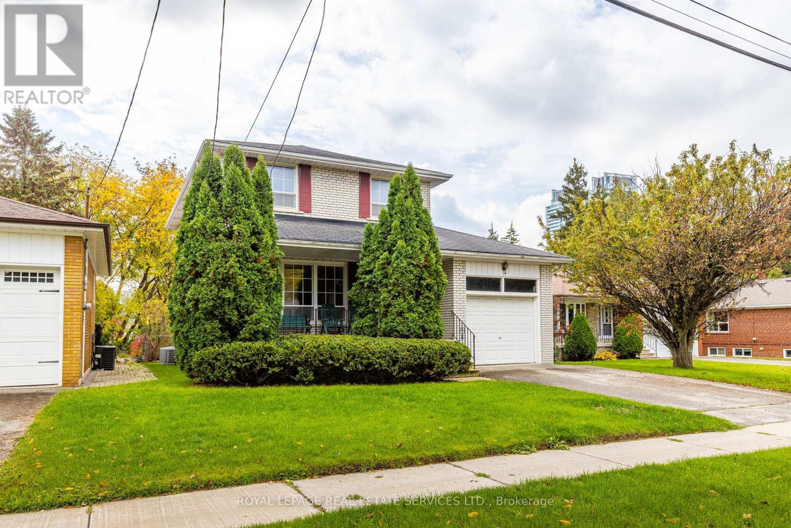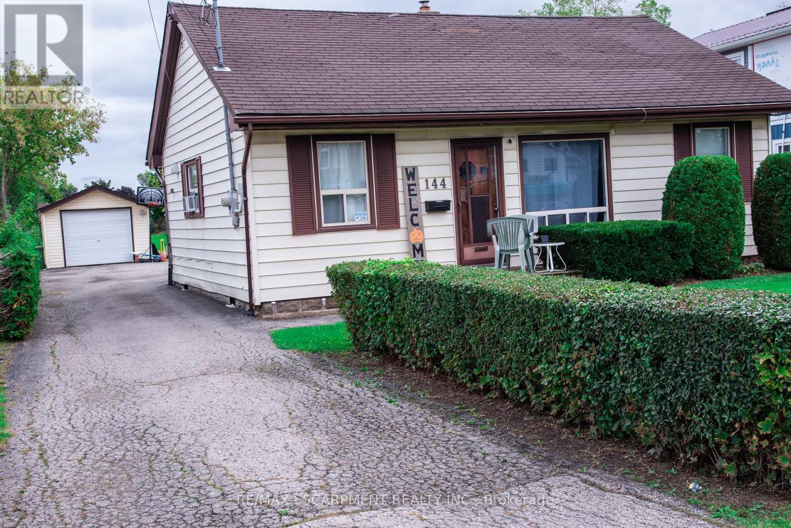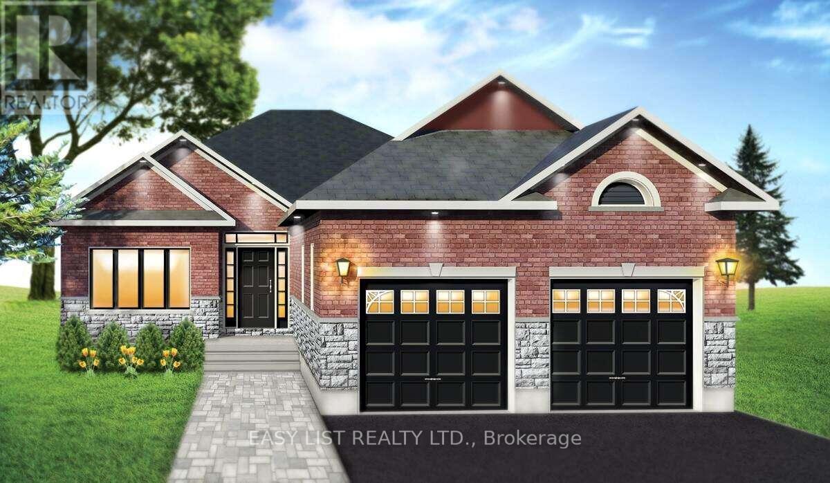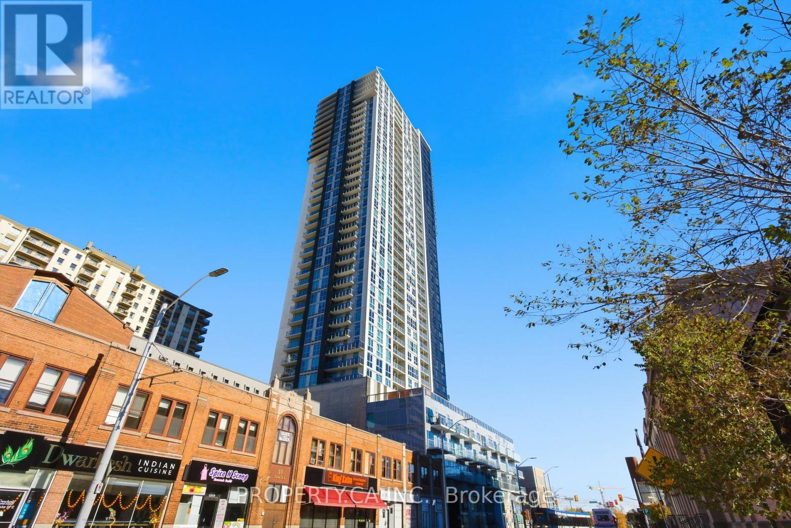302 - 1 Shipyard Lane
Collingwood, Ontario
The Shipyards - A premier waterfront address in the heart of Collingwood. This refined third-floor residence showcases sweeping west-facing views of the Escarpment, bathed in golden afternoon light and framed by unforgettable sunsets from the expansive private balcony. The open-concept 1 bedroom plus den layout is designed with both elegance and ease in mind, featuring soaring 9-foot ceilings, a beautifully appointed kitchen with granite countertops and stainless steel appliances, in-suite laundry, and a tranquil primary bedroom highlighted by floor-to-ceiling windows. Residents enjoy a collection of upscale amenities including secure underground parking, elevator access, a canoe and kayak room for effortless days on the water, and a welcoming party room for entertaining. Step outside to the Harbourfront promenade for morning walks along the bay, or wander into downtown Collingwood for fine dining, boutique shops, live music, and theatre. From golfing and skiing to cycling and paddleboarding on Georgian Bay every season brings adventure.Luxury, lifestyle, and location come together in one exceptional address. Welcome to Collingwood living at its finest. (id:61852)
Real Broker Ontario Ltd.
Real Broker Ontario Ltd
Chl034 - 1235 Villiers Line
Otonabee-South Monaghan, Ontario
Discover a rare opportunity to own a premium double-wide resort cottage nestled in a private forest lined lot in the sought-after Phase 3 of Bellmere Winds Golf Resort! This 2022 Northlander Superior offers an impressive 800 square feet of professionally decorated living space, featuring three bedrooms and two full bathrooms. With upgrades throughout, this cottage blends modern comfort with refined style, making it a true retreat in the heart of the Kawarthas. Enjoy the spectacular setting from your expansive deck, perfect for entertaining or relaxing in nature. The cottage comes fully equipped with all internal features and finishes, allowing you to settle in and start making memories from day one. Don't miss your chance to own this exceptional getaway. Start enjoying resort life in The Kawarthas today! *For Additional Property Details Click The Brochure Icon Below* (id:61852)
Ici Source Real Asset Services Inc.
346 Moorlands Crescent
Kitchener, Ontario
Welcome to 346 Moorlands Crescent, Kitchener, a beautifully designed family home blending modern comfort and timeless style.Built in 2015 by Hawksview Homes, this stunning contemporary property is tucked away in a quiet, family-friendly neighbourhood. Offering 4 + 2 bedrooms and 3.5 bathrooms across more than 2,600 square feet of total finished living space, it provides an ideal combination of functionality, sophistication, and warmth. Step inside to an inviting open-concept main floor, where natural light fills the living, dining, and kitchen areas. The spacious living room features a striking built-in fireplace framed by custom shelving, creating a cozy yet elegant focal point. Large windows and sliding glass doors lead to the backyard, offering easy indoor-outdoor flow and access to a partially covered rear deck, perfect for relaxing or entertaining. The kitchen is a true showpiece, boasting quartz countertops, a stylish tile backsplash, stainless steel appliances, and a large centre island with a breakfast bar. Pendant lighting and an adjacent dining area make this space perfect for both everyday meals and hosting family gatherings. Upstairs, you'll find a large family room and four generous bedrooms, each with ample closet space. The primary suite includes a walk-in closet, a 5-piece ensuite bathroom, and a custom feature wall that adds an extra touch of design flair. The finished basement, complete with a separate entrance and look-up windows, expands your living possibilities, perfect for a recreation space, guest suite, or potential in-law setup. Situated in Kitchener's sought-after Doon South area, this home offers both peace and convenience. You're within walking distance to schools, parks, and local amenities, while Highway 401 is only about 6 min. away, making commuting simple. The neighbourhood is known for its scenic trails, community vibe, and proximity to shopping, restaurants, and schools. (id:61852)
Exp Realty
2610 - 761 Bay Street
Toronto, Ontario
Prestigious College Park High-Floor 1+Den, 2-Bath Condo with Parking & LockerPerched on a higher floor in the renowned College Park South Tower, this spacious 1-bedroom plus large den is filled with abundant natural light through its expansive east-facing windows. The bright, open-concept layout, new flooring, and upgraded stainless steel appliances create a modern and inviting atmosphere. The versatile den is perfect as a home office or guest room, while two full bathrooms provide exceptional convenience.Enjoy direct indoor access to College Subway Station, Metro Grocery, and College Park Mall, with University of Toronto, TMU, Queens Park, world-class hospitals, Eaton Centre, and the Financial District all just steps away.Complete with one underground parking space, one locker, 24-hour concierge, and resort-style amenities including an indoor pool, fitness centre, and party rooms this home combines urban sophistication, unmatched convenience, and sun-filled living in the heart of downtown Toronto. (id:61852)
Avion Realty Inc.
258 Wellandvale Drive
Welland, Ontario
Almost brand new detached home available from Novemeber 2025. This beautiful home features a double door entry & lots of privacy with no house overlooking in the backyard. The property is conveniently located near to huge plazas, hwy 406, Niagara College, Seaway Mall & steps to public transit. This home has a very spacious layout with 1 bedroom on the main floor with ensuite 3 piece washroom & 3 bedrooms upstairs with 2 full washrooms. Master bedroom features an open balcony overlooking the front. Lots of parking with double car garage & 4 additional cars can be parked on the driveway. Brand new stainless steel appliances & modern zebra blinds installed. This property is not to be missed. (id:61852)
RE/MAX Gold Realty Inc.
Bsmt - 11 Ellington Drive
Toronto, Ontario
Basement Suite, Utilities included. *No separate entrance, front door enter only*, Great Location Near All Amenities! Two Bedroom, Newly Renovated Washroom. New laminate floor. Steps To Parks, School. Mins To Public Transit, Parkway Mall, Costco, Eglinton Town Centre. Close To DVP. (id:61852)
First Class Realty Inc.
B11 - 26 Bruce Street W
Vaughan, Ontario
Upgraded One Level Corner-unit Town In An Exceptional Woodbridge Location! Open Concept Layout W/ Plenty of Natural Light Showcases This Beautiful Town Loaded W/ Upgrades Throughout Including New Flooring, Large Kitchen W/ Island For Entertaining, Closet Organizers & Freshly Painted! One Of The Best Units At La Viva Towns Offers Privacy, Natural Light & Optimal Layout! Completely Turn-key Move In Ready. Close To All Amenities Including Malls, Shops, Restaurants, Public Transit, Schools, Libraries, Banks, Parks, Plazas, Churches & Much More! Gas BBQ's Allowed On Your Own Private Terrace! Surface Level Visitor Parking & Private Gardens! (id:61852)
RE/MAX Experts
20 Connaught Avenue
Toronto, Ontario
A rare and prime redevelopment opportunity awaits on prestigious Yonge Street in the highly sought-after Willowdale West community.This exceptional land assembly includes 16, 20, 32, and 34 Connaught Avenue, comprising nearly 1 acre of valuable land just steps from Yonge Street. The site offers outstanding potential for a 60+ unit residential development, ideal for stacked townhomes, mid-rise condominiums, or affordable rental housing - all eligible for CMHC financing.Perfectly positioned within walking distance to TTC transit, top-ranked schools, shopping, restaurants, and everyday amenities, this location provides unmatched convenience and long-term appeal for future residents.Don't miss this incredible opportunity to acquire a premier redevelopment site in one of North York's most desirable and fast-growing neighbourhoods.All development proposals subject to municipal approvals (id:61852)
Right At Home Realty
RE/MAX Excel Realty Ltd.
29 Doverwood Court
Toronto, Ontario
Welcome to 29 Doverwood Court, Toronto. Nestled on a tranquil court in one of Toronto's most sought-after neighbourhoods, this elegant south-facing 4-bedroom, 2-bathroom residence offers an exceptional opportunity for families and builders alike. Situated on a premium 58 ft x 126 ft lot, the property presents the perfect canvas to renovate, expand, or build your dream home. 2025 new gas furnace. Enjoy the quiet charm of this serene community while being just a short stroll to Yonge Street, the TTC, boutique shops, fine dining, and everyday conveniences. The expansive, sun-filled backyard provides a private oasis-ideal for outdoor living and entertaining. A rare offering in a prime location - show and sell with confidence! (id:61852)
Royal LePage Real Estate Services Ltd.
144 Green Road
Hamilton, Ontario
3 bedroom bungalow with detached garage on fabulous 50 ft. wide x 354 ft. deep lot nestled in desirable Stoney Creek area. Eat-in kitchen. Hardwood flooring in living room. Bathroom updated 2020. 200 amps. Updated panel box 2014. Newer garage door 2022. Long driveway with parking for 9 cars. Close to schools & all amenities. Lot size offers potential to add on or knock down & rebuild. (id:61852)
RE/MAX Escarpment Realty Inc.
Lot 4 - 190 Hetram Court
Fort Erie, Ontario
For more info on this property, please click the Brochure button below. Custom built in Bay Beach Woods Estates, Crystal Beach, Ontario Canada. It is a natural cul-de-sac, only an 11 minute walk to beautiful Crystal Beach, 15 minutes to the Peace Bridge and 25 minutes to Niagara Falls. 32 custom-built brick bungalows utilizing unparalleled level of premium quality materials. This cul-de-sac offers a tranquil atmosphere. Two islands decorated with shrubs and flowers, maintained by a sprinkler system, greet each and every guest and resident upon entry. This prestigious location is surrounded by all the amenities conducive to a peaceful, relaxing lifestyle. Under Construction. Completion in about 9 months. (id:61852)
Easy List Realty Ltd.
2613 - 60 Frederick Street
Kitchener, Ontario
Welcome to DTK Condos where urban living meets modern convenience in the heart of Downtown Kitchener. This stylish 1 bedroom plus den and 1.5 bath suite features an open concept layout with floor to ceiling windows, contemporary finishes, and a versatile den ideal for a home office or study area. The building offers premium amenities including a rooftop terrace, fitness centre, 24 hour concierge, and more. Enjoy unbeatable access to the ION LRT, Conestoga College Downtown Campus, restaurants, cafes, and City Hall all just steps away. All utilities except hydro including internet are covered in the maintenance fees offering excellent value and ease of ownership. Pictures are virtually staged to help visualize the potential of the space. A fantastic opportunity for first time buyers and investors alike. (id:61852)
Property.ca Inc.
