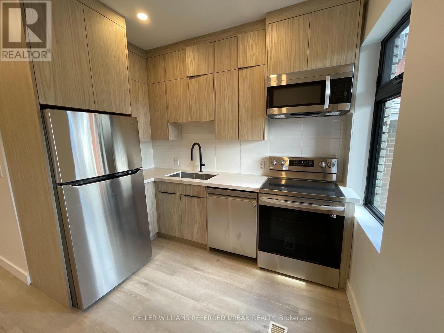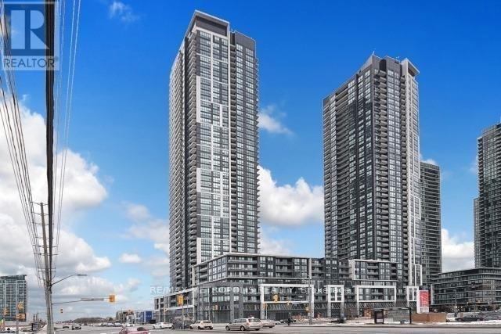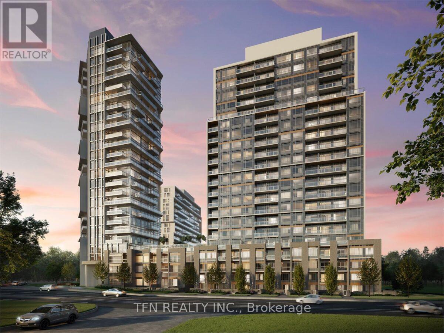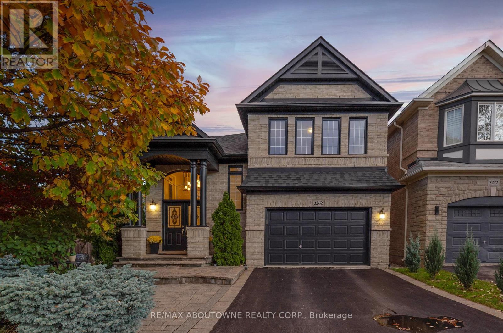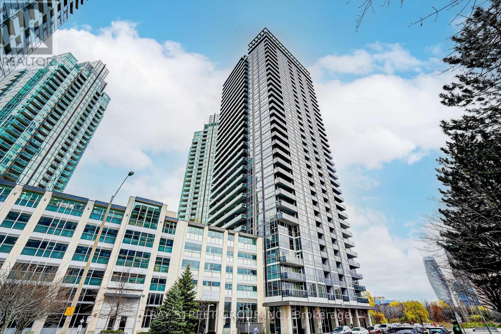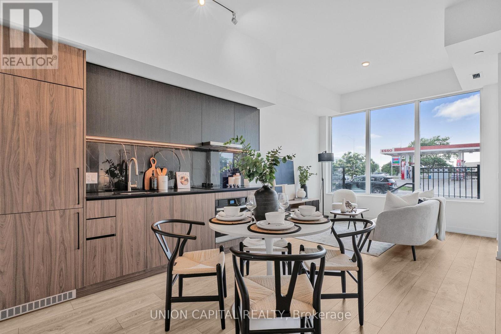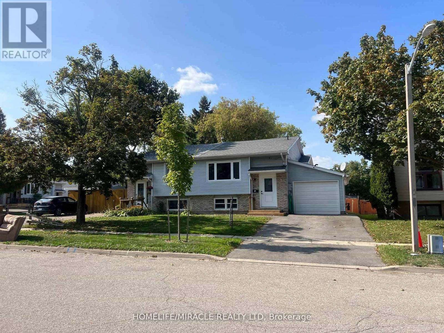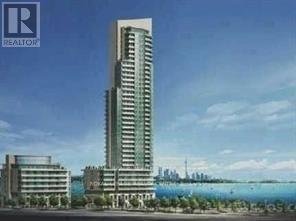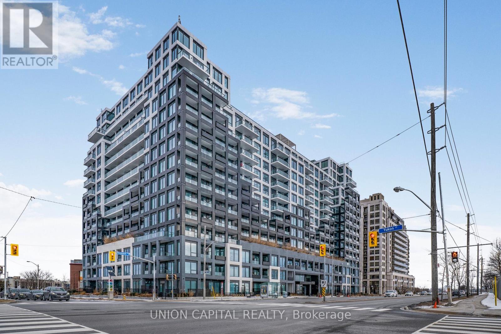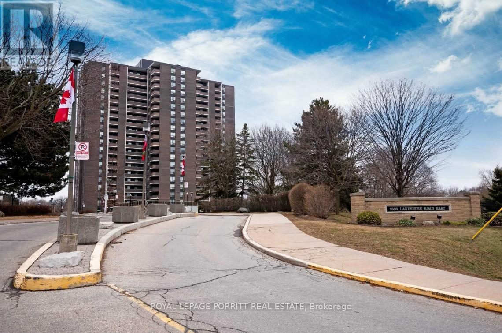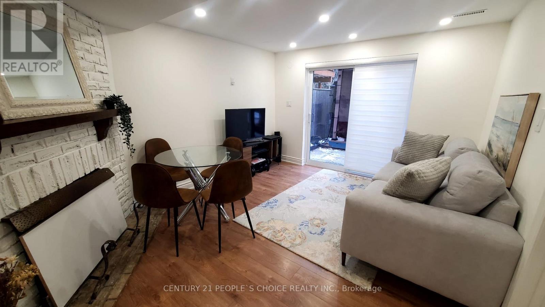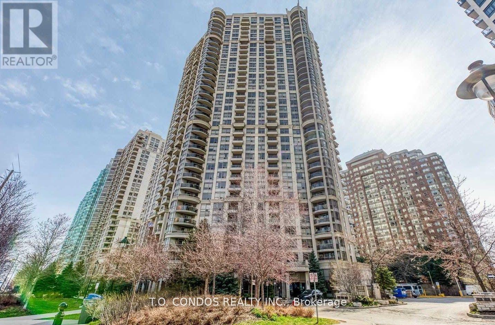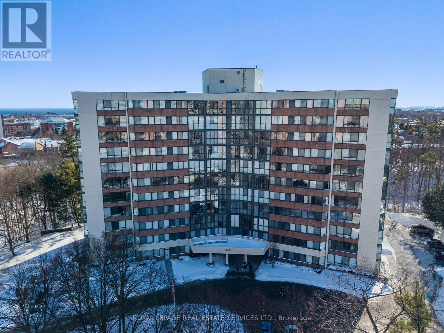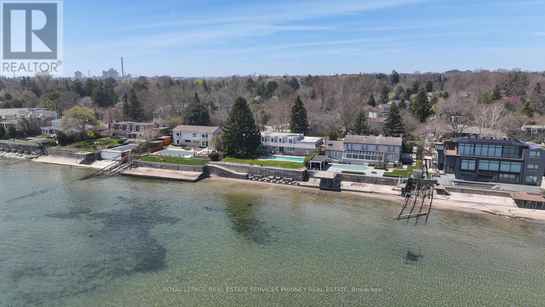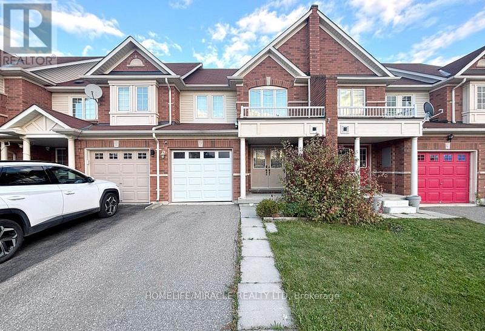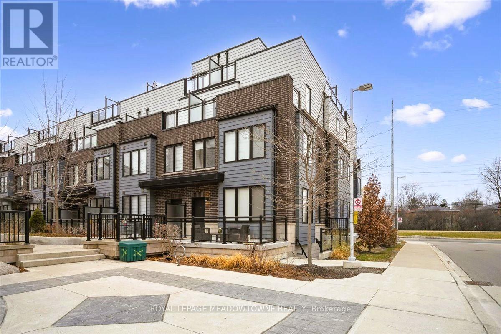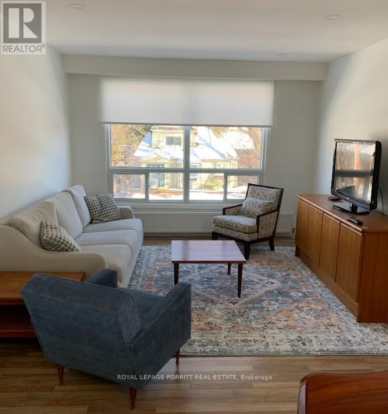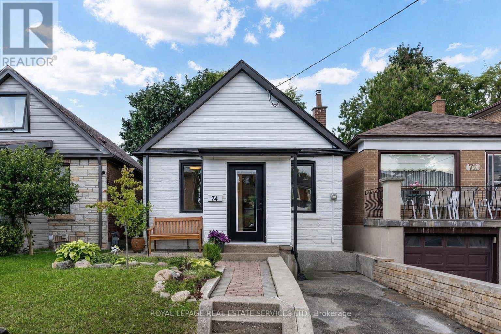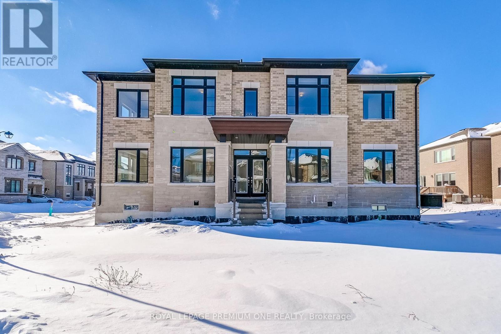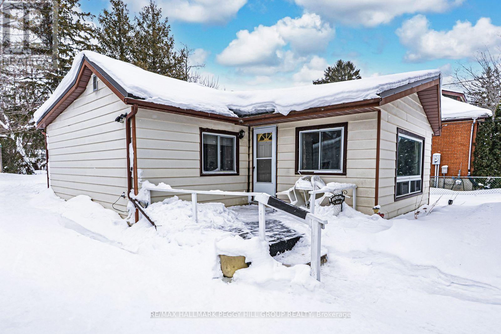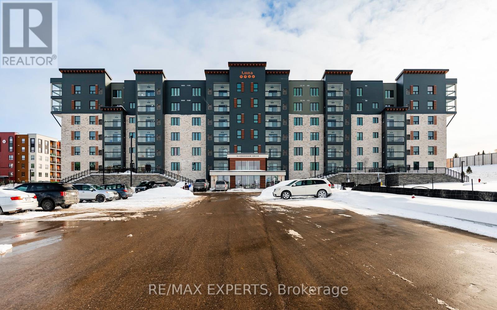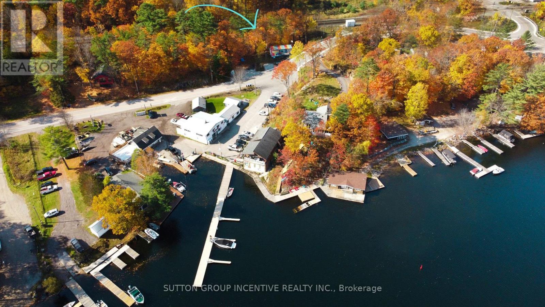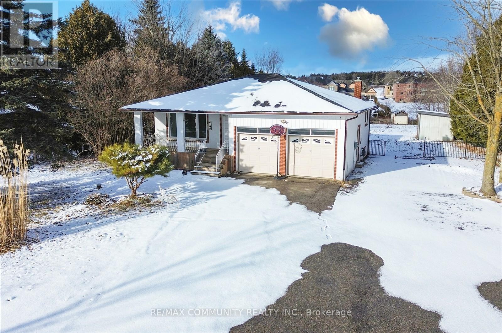1966 Concession 2 W
Hamilton, Ontario
A rare opportunity to live, work, and grow on 13.7 serene acres set back from the road with two peaceful ponds. This beautifully updated bungalow blends modern comfort with country charm, offering open-concept living, a dream kitchen with granite counters, dual islands, and stainless-steel appliances, plus bright living spaces with stone fireplace and walkout to an expansive deck overlooking the property. The finished lower level with separate entrance, full bath, and laundry is ideal for extended family, office, or business use. A newer 60' X 40' garage with three oversized doors provides exceptional space for equipment, vehicles, or a workshop. Zoning supports agriculture, nurseries, landscape contracting, home industries, and agritourism ventures. Minutes to Hwy 403, Hwy 5 and 10 golf courses - create your next chapter where work and lifestyle come together. (id:61852)
The Real Estate Boutique Brokerage
Main - 1821 Davenport Road
Toronto, Ontario
Bright 1-bedroom apartment located in the heart of Toronto's sought-after West End. Features include stainless steel appliances, vinyl flooring throughout, and private ensuite laundry for added convenience. Street parking is available directly through the City. Ideally situated close to everyday amenities, public transit, Earlscourt Park, schools, and the restaurants and shops along St. Clair Avenue West. A great opportunity to enjoy city living in a vibrant, established neighbourhood. Not to be missed! (id:61852)
Keller Williams Referred Urban Realty
215 - 4011 Brickstone Mews
Mississauga, Ontario
Stunning 764 Sq Ft One Bedroom Plus Den Condo Located Steps From Square One, Featuring A Spacious And Open Concept Layout With Premium Upgrades Throughout. The Den Is Generously Sized, Fully Enclosed With A Door, And Can Comfortably Serve As A Second Bedroom Or Private Office. This Bright And Modern Suite Offers Floor-To-Ceiling Windows That Flood The Space With Natural Sunlight And Provide A Beautiful And Welcoming View. The Unit Is Situated On A Convenient Low Floor And Includes Two Large Four-Piece Bathrooms Finished With Ceramic Flooring And Tub Surrounds, Delivering Both Comfort And Functionality. A Large Balcony Extends The Living Space Outdoors, Offering The Perfect Spot For Relaxation. Enjoy The Convenience Of An Ensuite Washer And Dryer, Ample Storage Space, One Underground Parking Spot, And One Locker. The Building Features An Extensive Entertainment Complex Including A Swimming Pool, Gym, Party Room, Billiards, And Guest Suites, Providing A Resort-Style Living Experience. This Prime Location Offers Exceptional Access To Square One, Sheridan College, Highway 403, Public Transit, Shops, Dining, And Everyday Amenities. Newcomers Are Welcome, And The Unit Is Available For February 1, 2025 Making It An Ideal Choice For Those Seeking A Modern, Spacious, And Convenient Home In The Heart Of Mississauga. (id:61852)
RE/MAX Metropolis Realty
909 - 8010 Derry Road
Milton, Ontario
Welcome to this bright and spacious one-bedroom, one-den, and 1.5-bath condo, one of the largest and most practical layouts in the building, located on the 9th floor, making it perfect for professionals, couples, or small families. Den has big windows with natural light pouring in. Enjoy a stylish open-concept layout with modern stainless-steel appliances, a generous open balcony for outdoor relaxation, and the convenience of an included locker and parking. It is located just minutes from Milton Hospital, Milton Sports Centre, and Food Basics Plaza, with public schools and parks within walking distance. This well-connected unit offers the ideal blend of urban convenience and comfortable living in one of Milton's most sought-after communities! (id:61852)
Tfn Realty Inc.
3262 Skipton Lane
Oakville, Ontario
Welcome to this stunningly upgraded family home in the prestigious Bronte Creek community of Oakville. Perfectly positioned on a premium pool-sized lot on a quiet, family-friendly street this exceptional Monarch built home offers 3,812 sq. ft. of fully finished living space on three levels providing the ultimate blend of luxury, comfort, and functionality. This 4-bedroom, 3+1 bath residence has been meticulously updated inside and out. A striking exterior with fresh paint and timeless curb appeal sets the tone for elegance within. Step through the grand foyer to discover a bright, flowing open-concept layout enhanced by new porcelain tile and hardwood flooring, designer lighting, and custom wainscoting that elevate every space. The updated gourmet chef's kitchen is a true showpiece, featuring custom cabinetry, Stainless steel premium appliances, granite counters and a large island that seamlessly connects to the cozy family room with a gas fireplace, perfect for entertaining or relaxed family living. The formal dining and living rooms exude sophistication, ideal for hosting special gatherings. The upper-level features new hardwood, a luxurious primary suite providing a serene escape with a spa-inspired 5 pc. ensuite and a generous walk-in closet. A stunning loft/office space, three spacious bedrooms, a main bath and laundry room complete the upper level. The fully finished lower level adds exceptional versatility with a rec room, gym/home office space, an updated 3-piece bath and ample storage ideal for growing families. Step outside to your own private haven, an entertainer's dream. The fully fenced pool-size lot showcases professionally landscaped gardens featuring mature trees, fire pit and tiered decks offering outdoor enjoyment in every season. Located minutes from highways, top-rated schools, shopping and the best of Oakville's natural beauty, this Bronte Creek gem combines modern luxury with timeless elegance and is a rare opportunity not to be missed. (id:61852)
RE/MAX Aboutowne Realty Corp.
2602 - 223 Webb Drive
Mississauga, Ontario
Spacious corner unit with unobstructed lake and skyline views! Over 1000 sq. ft. with floor-to-ceiling windows, this bright 2 bedrooms + Den suite offers a functional layout with 2 full washrooms. Amenities include indoor pool, gym, sauna, party room, rooftop patio with BBQs, guest suites & more. Prime location steps to Square One, transit, restaurants, library, with easy access to Hwy 403 & QEW. (id:61852)
Bay Street Group Inc.
121 - 1100 Sheppard Avenue W
Toronto, Ontario
Modern living at its best! Welcome to this brand-new 1-bedroom + den unit with a private patio at Westline Condos offering 674 sq ft of modern living space in one of the city's most exciting developments! Step into this open-concept layout featuring modern finishes and a versatile den perfect for a home office or guest space. The sleek kitchen boasts premium appliances, quartz countertops, and stylish cabinetry, while the bedroom offers a cozy retreat with a large closet. Located steps from the subway, Yorkdale Mall, and major highways, WestLine Condos provides unbeatable access to shopping, dining, and entertainment. Building amenities include a fitness center, roof top terrace, party room, and concierge service. Parking and locker available for purchase at additional cost. Perfect for first-time buyers, downsizers, or investors! Don't miss this opportunity to own a chic and efficient home in a prime location. (id:61852)
Union Capital Realty
33 Quarry Drive
Orangeville, Ontario
Welcome to 33 Quarry Drive-a versatile raised bungalow ideal for families, extended family, or investors. Bright upper level with open-concept living and dining, hardwood flooring, large picture window, and a primary bedroom with renovated 4-pc ensuite. Finished lower level offers two bedrooms, a full bath, spacious living area, and secondary kitchen-perfect for in-law or rental potential. Laundry has been recently relocated indoors for added convenience. Carpet-free home with recent updates including new rear door and windows, oversized city-permitted living room window, and owned hot water tank(2022). Located in a family-friendly south Orangeville neighborhood close to Schools, Parks, Shopping, Headwaters Health Care Centre and easy access to Hwy 10 & Hwy 9. W. (id:61852)
Homelife/miracle Realty Ltd
3802 - 59 Annie Craig Drive
Toronto, Ontario
Welcome To The Luxurious Ocean Club! Offering Breathtaking Panoramic South Unobstructed Views of Lake Ontario, Lake Front Marina, Parks & Trails. Split Layout, 10 Feet Ceilings, 2 Bedrooms, Primary Bedroom With 3 Piece Ensuite, Stand-Up Shower and Walk-In Closet, 2nd Bedroom With 4 Piece Ensuite And Large Closet! 3 Bathrooms Total (2 Ensuite and Powder Room). Approximately 975 Sq. Ft + Wraparound Balcony. Modern Open Concept Kitchen With Built-In Appliances, Custom Backsplash, Quartz Stone Countertops, Pot Lights, Breakfast Bar, Laundry With Front Load Washer & Dryer, Convenient Premium Parking and One Locker, Both Only Steps Away From Elevator. Building Amenities: Lounge, Pool, Fitness Centre, Rooftop Garden, Concierge. Tenant Pays Hydro (id:61852)
Royal LePage Realty Centre
338 - 1100 Sheppard Avenue W
Toronto, Ontario
Step into modern living with this brand-new, beautifully designed 2-bedroom + den, 2-bathroom suite at Westline Condos! Offering 718 sq ft of thoughtfully planned space, this bright and functional home features open-concept layout with contemporary finishes. The sleek kitchen boasts quartz countertops, premium cabinetry, and seamlessly flows into spacious living and dining area with walkout to your private balcony, perfect for relaxing or entertaining. The primary bedroom boasts private 4-piece ensuite and large closet, while the second generously sized bedroom with its own closet is served by second full bathroom, offering both comfort and convenience. The versatile den is perfect for home office, nursery, or extra storage. Enjoy top-tier building amenities including fitness center, rooftop terrace, concierge service, party room, and more! Located just minutes from Yorkdale Shopping Centre, with easy access to TTC subway and Hwy 401, this prime location combines style, function, and connectivity. Don't miss your chance to live in this stylish, spacious unit in one of Toronto's most sought-after new communities! (id:61852)
Union Capital Realty
907 - 1535 Lakeshore Road E
Mississauga, Ontario
Largest floor plan in the building, this spacious 3-bedroom plus den residence offers a rare combination of size, comfort, and location-ideal for those seeking bungalow-style living in a condo setting. Enjoy a spectacular, unobstructed view of the Toronto Golf Club, providing a peaceful backdrop year-round. The updated new kitchen features modern finishes and lighting, perfect for everyday living and entertaining. The versatile den works well as a home office or additional 4th bedroom. Convenience is enhanced with ensuite laundry room and underground parking. All utilities, cable TV, and building amenities are included, offering excellent value and simplified monthly expenses. The building also features a new enter-phone system for added security. Steps to the Long Branch GO Station and TTC loop, and directly across from Marie Curtis Park, this location offers immediate access to the waterfront trail system, parks, and green space. A rare opportunity to lease a generously sized condo that lives like a bungalow, with the ease and amenities of condo living. (id:61852)
Royal LePage Porritt Real Estate
116 Royal Palm Drive W
Brampton, Ontario
Fully Furnished Legal Walkout Basement.Location: HeartLake. Sandlewood and Highway 410. Beautifully finished and recently renovated legal basement apartment featuring 2 bedrooms and a modern 3-piece bathroom. This unit offers an open-concept layout with a private walkout entrance, creating a bright and comfortable living space. The apartment is finished with brand-new stainless steel appliances, new laminate flooring throughout (no carpet), and new insulation, providing excellent soundproofing and year-round comfort. Ideal for tenants seeking a clean, modern, and quiet home. Includes one parking space. Located in one of Brampton's most desirable neighbourhoods, just minutes from public transit, hospital, schools, shopping centres, and plazas, with easy access to all daily amenities. Perfect for professionals 3 adults max or a small family looking for a move-in-ready rental in a high-demand area * Rent + 1/3 Utilities (id:61852)
Century 21 People's Choice Realty Inc.
1802 - 310 Burnhamthorpe Road W
Mississauga, Ontario
Fully Furnished Bright And Spacious 2 Bedroom Plus Den Unit Right Across From Celebration Square. Bo Concept Furniture Throughout. Hunter Douglass Blinds. Excellent Location With Panoramic Views Of Celebration Square And More. Kitchen With Granite Counters, Ss Appliances And Lots Of Cupboards For Storage. Master With 4 Pc Ensuite And A Large W/I Closet. An Absolute Must See! (id:61852)
T.o. Condos Realty Inc.
110 - 1240 Marlborough Court
Oakville, Ontario
Exceptional 3-Bedroom 3-Bathroom Luxury Lifestyle Condo Living with picturesque ravine views. Welcome to "Sovereign II", perfectly situated at the end of a quiet cul-de-sac, with ravine and trails. This fabulous, sun-filled main floor suite features 3 bedrooms, including 2 large ones that EACH have a walk-in closet and 4-piece ensuite bathroom for luxury living. 3rd bedroom is currently being used as an office. A powder room strategically placed adjacent to front hall is ideal for guests. Living Room and Primary Bedroom provide stunning lawn and ravine views via floor-to-ceiling windows. Light-filled and airy spaces throughout, with wood flooring. Large living and dining areas are perfect for entertaining, and are where down-sizers will find lots of room for good-sized living and dining furniture. In-suite laundry. Sovereign II offers a premium ravine location in the heart of Oakville, providing excellent access to Oakville Place, Sheridan College, Oakville Town Hall, Hwy 403/QEW and the Oakville GO Station. This unit is truly special. (id:61852)
Royal LePage Real Estate Services Ltd.
1460 Watersedge Road
Mississauga, Ontario
Experience the ultimate expression of waterfront luxury on one of Rattray Marsh's most coveted lakefront streets. This rare 100' x 130' + 30' riparian rights-offers sweeping, unobstructed views of Lake Ontario and the glittering Toronto skyline right from your backyard. Immersed in natural beauty and surrounded by distinguished multi-million-dollar estates, this location blends tranquility with prestige. Step outside to miles of scenic trails, lush parks, and the serene wetlands that make Rattray Marsh one of Mississauga's most enchanting enclaves. Currently home to a charming 2-storey residence featuring 4 bedrooms, 3 bathrooms, and a sparkling in-ground pool, the real allure lies in the opportunity: design, build or renovate a masterpiece tailored to your lifestyle. Host unforgettable summer evenings by the water, sip morning coffee to the sound of waves, and watch sunsets paint the horizon-all from your own private lakeside oasis. This is more than a property; it's a waterfront way of life. Claim the shoreline and create the dream home you've always imagined. Opportunities like this are truly once-in-a-lifetime. (id:61852)
Royal LePage Real Estate Services Phinney Real Estate
3319 Mikalda Road
Burlington, Ontario
Bright, spacious, thoughtfully designed and professionally cleaned! This 3 bedroom, 3 washroom townhome is available to move in immediately in Burlington's highly sought after Alton Village community. The main floor offers an open concept layout with updated flooring, a generous living and dining area, and a well appointed kitchen that opens to a fully fenced backyard, ideal for entertaining, family gatherings, or providing a safe space for children. Upstairs, the primary suite features a walk-in closet and 4-piece ensuite, while two additional bedrooms offer plenty of versatility for a growing family, guests, or a home office. A convenient main floor powder room, direct garage access, and an unfinished basement with laundry and ample storage enhance everyday functionality. Situated in a family-friendly location, the home is just minutes from schools, parks, shopping, and major highways. Combining comfort, lifestyle, and convenience. This is a perfect opportunity to enjoy an elevated rental experience in one of Burlington's most desirable neighbourhoods. (id:61852)
Homelife/miracle Realty Ltd
Th #1 - 2232 Bromsgrove Road
Mississauga, Ontario
Great opportunity at Clarkson's Southdown Towns Awaits! Modern &Stunning 3Br + 3Ws end-unit townhome with south-facing exposure and a bright, functional 1,942 sq. ft. layout -the largest model. Features9-ft ceilings. Upgraded gourmet kitchen with quartz waterfall island, quartz countertops, backsplash, and a dreamed walk-in pantry. Newer Samsung appliances (2024-2025) with extended warranties (see Schedule of Inclusions). A true move-in ready gem. 2nd floor offers two spacious bedrooms, additional office/play space, laundry room, and a5-pc bath. The large primary bedroom floor includes walk-out to balcony, large W/I closet a 4-pc ensuite & a computer nook. Enjoy panoramic endless south views from rooftop terrace & balcony. Gas line on terrace (BBQ) & gas line in kitchen (future gas upgrade available).Owned tankless water heater. Upgraded plumbing fixtures with quartz &marble vanities. Roller shades & bedrooms blackout dual blinds. Underground parking directly below unit with private oversized storage room (7' x 14'). Visitor parking. Close to shopping, transit, highways, & 5-min walk to Clarkson GO Station+++ Shows A+ (id:61852)
Royal LePage Meadowtowne Realty
3 - 4 Fortieth Street
Toronto, Ontario
Spacious and sun-filled top-floor apartment in the heart of Long Branch, offering exceptional space and a highly walkable lakeside lifestyle. Can be provided furnished OR unfurnished, this very large 3-bedroom plus den layout provides excellent flexibility for professionals or those working from home. The bright, open-concept kitchen features a skylight, ample counter space and a lovely balcony overlooking the backyard with west-facing views toward Marie Curtis Park - perfect for enjoying evening light and fresh air. The kitchen flows seamlessly into a generous living area, creating an inviting space for everyday living and entertaining. The large primary bedroom features generous closet space and comfortable proportions, complemented by two additional well-sized bedrooms. The renovated bathroom includes a soaker tub, while European-style radiant heating and laminate flooring throughout provide year-round comfort. Additional highlights include ensuite laundry, two outdoor parking spaces, and a quiet top-floor setting with excellent natural light. Enjoy an unbeatable location just steps to Lake Ontario, Marie Curtis Park, and the waterfront trail system. Walk to grocery stores, local restaurants, the TTC Long Branch Loop, and the Long Branch GO Station, making commuting and daily errands effortless. A rare opportunity to lease a bright, oversized top-floor unit in one of South Etobicoke's most desirable waterfront communities. CAN BE PROVIDED FURNISHED OR UNFURNISHED! (id:61852)
Royal LePage Porritt Real Estate
74 Chryessa Avenue
Toronto, Ontario
Fantastic opportunity to own a charming detached bungalow on a quiet dead-end street with a legal front parking pad. Bursting with curb appeal, this well-maintained home offers a bright and spacious open-concept layout, perfect for modern living and entertaining. A welcoming and functional mudroom entry features heated floors and a double closet, providing excellent storage and everyday convenience. The stylishly updated kitchen showcases open shelving, new quartz countertops, and a convenient breakfast bar, creating a warm and functional heart of the home. Large double French doors open to a private backyard oasis complete with brand-new decking, thoughtfully designed landscaping, and a generous 10' x 12' outdoor shed-ideal for storage or easily reimagined as a home office, gym, or creative studio. An excellent condo alternative and perfect for first-time buyers, this home offers the freedom of homeownership without maintenance fees. Located in the sought-after Rockcliffe-Smythe neighbourhood, this area is known for its strong sense of community, tree-lined streets, and easy access to parks, trails, and local amenities. Enjoy close proximity to the Junction and Stockyards districts, along with the added convenience and future value of the highly anticipated Eglinton Crosstown LRT, plus quick access to Bloor West Village, Jane Subway Station, Eglinton Flats, and Humber River hiking and biking trails. (id:61852)
Royal LePage Real Estate Services Ltd.
735 Apple Terrace
Milton, Ontario
Brand-new Single Home in Milton, a most sought-after neighborhood of The Sixteen Mile Creek! This exquisitely designed house is the ultimate combination of contemporary style and practical living, making it suitable for both professionals and families. Perfect for entertaining or daily living, this open-concept space boasts high ceilings, Large windows throughout, and a bright, airy design with smooth flow. Featuring 5 bedrooms with Den on Main plus Laundry on Upper Floor with plenty of storage space, a calm main bedroom with 2 Large Walk-in Closets, 5 piece Ensuite. The gourmet kitchen has Beautiful Modern Design, stainless steel appliances, stylish cabinetry, and a sizable Center Island and Pantry for creative cooking. A lot of natural light, improved curb appeal! Well situated in the affluent neighborhood, A short distance from supermarket stores, near parks, schools, upscale dining options, quaint stores, and quick access to the Highway. This exquisitely crafted residence in one of Halton's most desirable neighborhoods is the pinnacle of modern living. Don't pass up the chance to claim it as your own! Don't miss this one! (id:61852)
Royal LePage Premium One Realty
1237 15 Line N
Oro-Medonte, Ontario
COZY BUNGALOW ON A 50 X 150 FT LOT ACROSS FROM BASS LAKE WITH PICTURESQUE LAKE VIEWS! Wake up on a Saturday morning, coffee in hand, with the gas fireplace softly flickering as natural light pours through the large front windows and Bass Lake stretches out just across the road. Days here move at an easy pace, with refreshing dips and sunset walks thanks to lake access directly across the street, all while being minutes from town when you need it. Perfectly placed on a generous 50 x 150 ft lot framed by mature trees, privacy and space to unwind come naturally, along with a welcoming front porch, parking for three vehicles, and a low-maintenance metal roof, plus an owned hot water heater already in place. The interior offers a well-laid-out, functional flow with clear sightlines from the galley-style kitchen through the dining and living areas, making everyday living and casual hosting feel easy, while two comfortable bedrooms each offer double closets and a main 4-piece bathroom keeps things practical. A 5-minute drive brings you to the local public school and into Orillia for groceries, shopping, dining, parks, and everyday essentials, with recreation centres, downtown Orillia, Couchiching Beach Park, and Orillia Soldiers' Memorial Hospital approximately 10 minutes away. Perfect for first-time buyers, downsizers, or investors, this is a smart entry point where the lake views set the mood and your Pinterest boards finally get their moment. (id:61852)
RE/MAX Hallmark Peggy Hill Group Realty
409 - 15 Kneeshaw Drive
Barrie, Ontario
Welcome to elements condo development in one of the best areas in Barrie. Presenting stunning One bedroom plus den CORNER UNIT offering modern design and sophisticated living. This beautifully designed space features open-concept living with an abundance of natural light, high-end finishes, and stylish details throughout. The spacious living area seamlessly connects to a gourmet kitchen, complete with stainless steel appliances, sleek cabinetry, and a breakfast Island. Open concept living room with enough space for a dining room. The bright and airy bedroom offers double closet space and large windows while the versatile den is perfect for a home office, guest room. The condo includes elegant flooring, designer lighting, and a contemporary bathroom with spa like premium fixtures. Approximately 940 sqf of useful living space, other luxurious features include convenient in-suite laundry, Engineered wood flooring, and enclosed South facing solarium to enjoy through the entire year. One Parking spot included outside close to the building. Building amenities include water refill stations, cardio room, waterfall & fire pit areas, EV chargers and outdoor jogging track. Conveniently located just minutes away from shopping, dining, Barrie South Go, schools and so much more- making this condo the ideal place for anyone looking for comfort, style, and convenience. Must see! (id:61852)
RE/MAX Experts
5678 Upper Big Chute Road
Severn, Ontario
Welcome to 5678 Big Chute road! Located directly across from Severn Falls Marina, you can catch breathtaking views of the Trent Severn Waterway from your balcony or walk to the water, restaurant and marina in just a few steps. This is the perfect handyman's project. Enjoy the best of cottage country with your own piece of Severn Falls! (id:61852)
Sutton Group Incentive Realty Inc.
Main - 6104 Bloomington Road
Whitchurch-Stouffville, Ontario
3 Bedroom One full washroom with modernized kitchen, Detached Huge raised Bungalow-Open concept layout, Basement-in-Law-Suite, Separate Entrance, Plenty of Parking on 1 Acre Lot! Muti-Million Houses Around, Fully Fenced Backyard. Minutes North of Town of Stouffville-Easy Access to Lincolnville Go Train & 404 & 407 Country Living with City Convenience! Lots of Future Potentials!! Can be rented full house as well. (id:61852)
RE/MAX Community Realty Inc.

