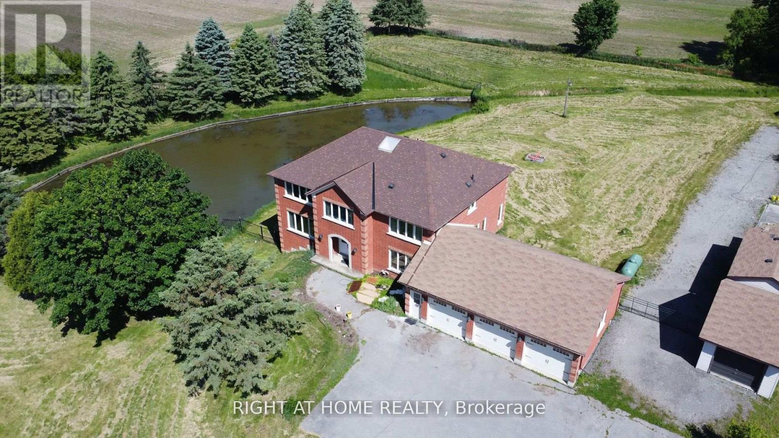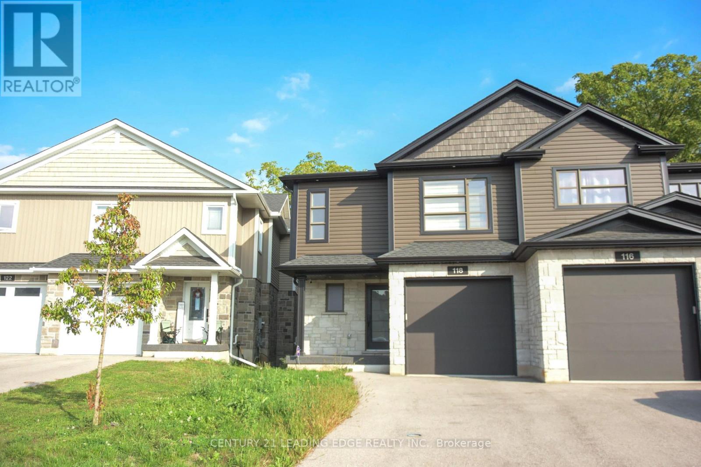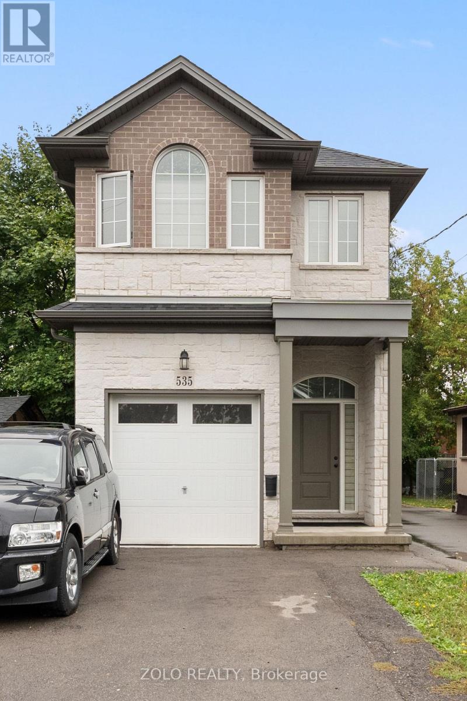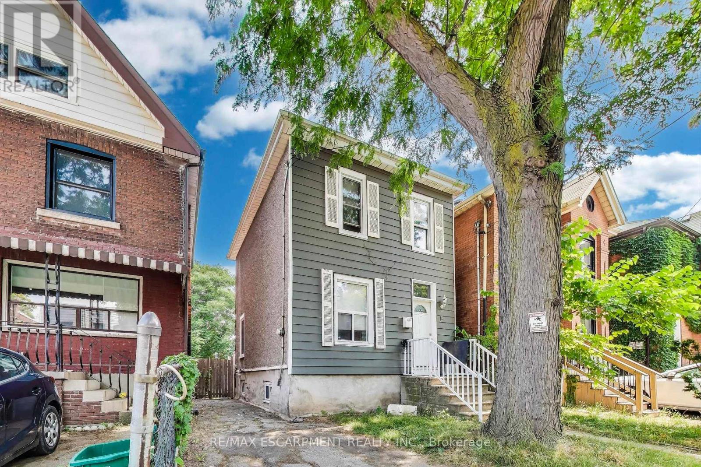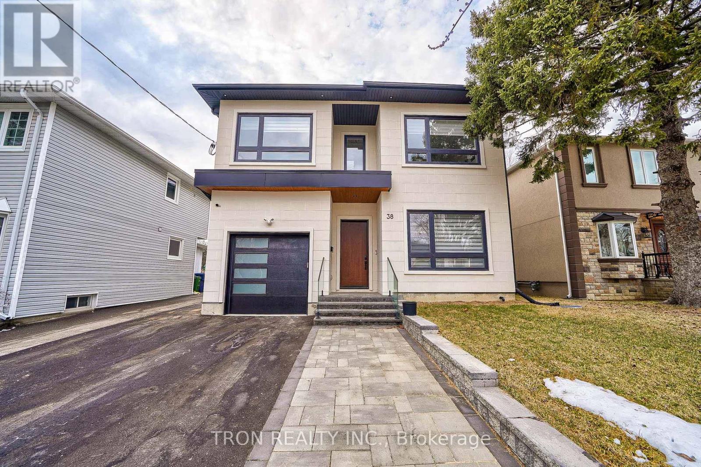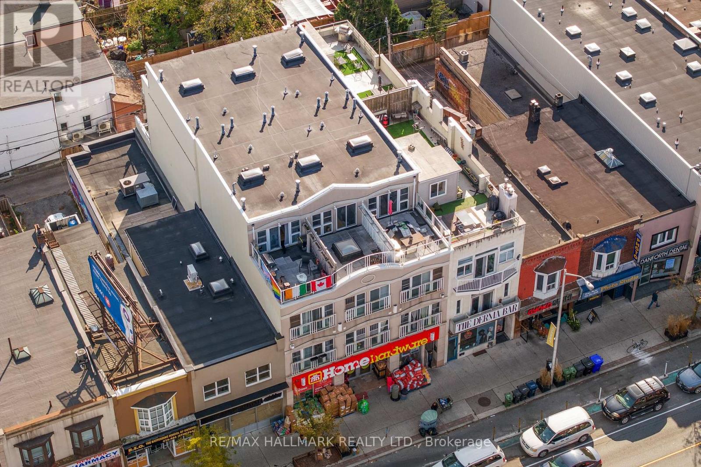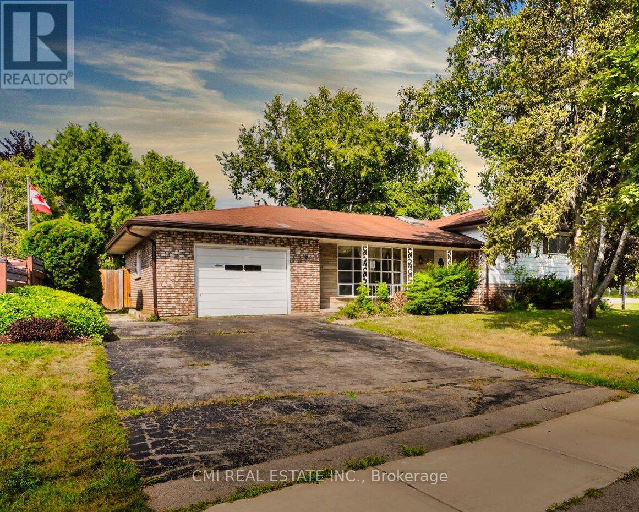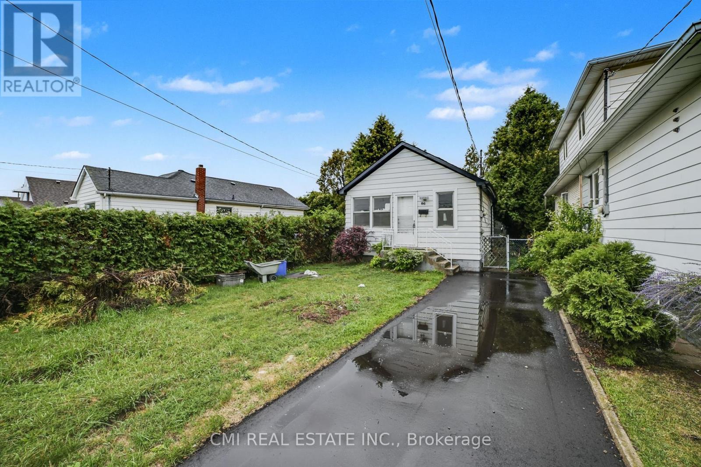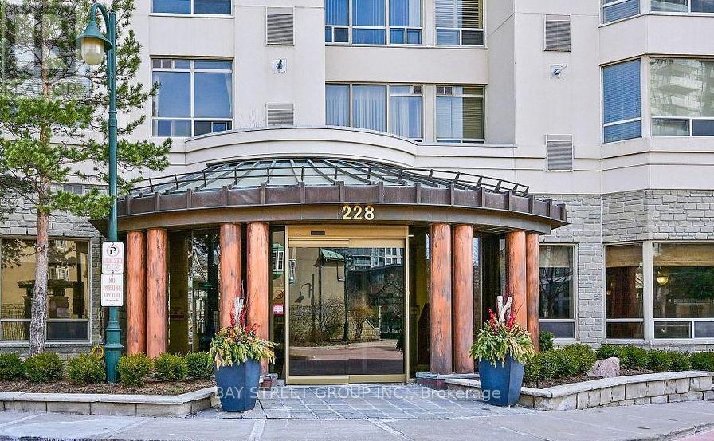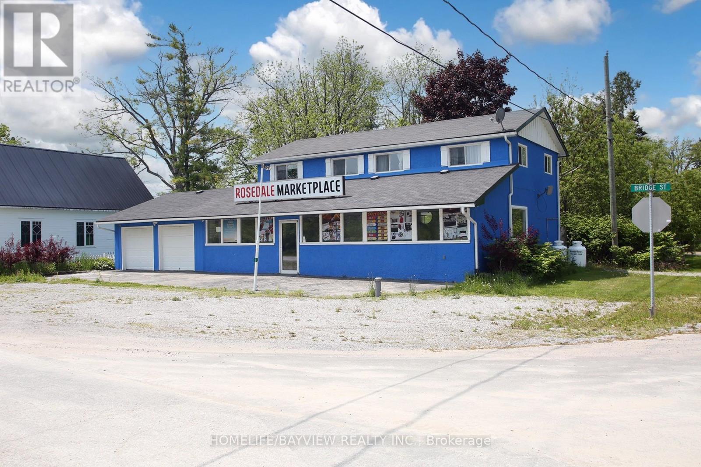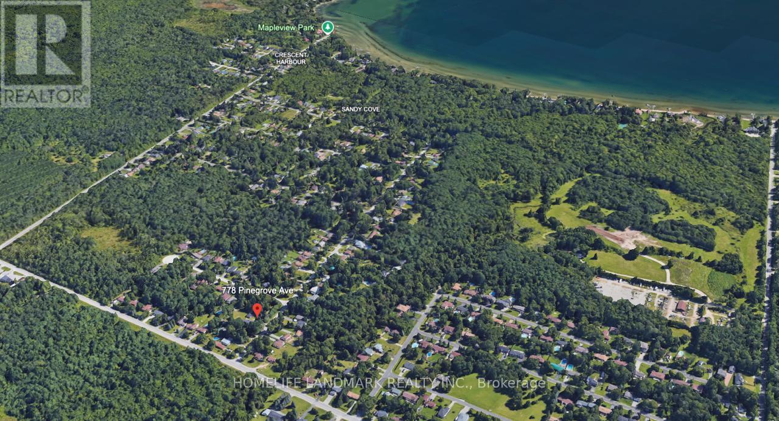1008 Mount Albert Road
East Gwillimbury, Ontario
Country Living in the City. Discover a gem in East Gwillimbury: a sprawling estate featuring a large pond set within 2 acres of land. This magnificent mansion offers 6,000 square feet of living space, including 5 bedrooms and a spacious deck, providing an ideal setting for those seeking inner peace. Located just minutes from Newmarket, this property offers convenient access to all amenities, including the 404 highway and public transit options such as the East Gwillimbury GO Train Station. Enjoy nearby shopping at Costco and Upper Canada Mall. (id:61852)
Right At Home Realty
Upper - 118 2nd Street
Brockton, Ontario
Located in the heart of Walkerton, Ontario, this charming semi-detached home offers a perfect blend of modern comfort and timeless elegance. With three spacious bedrooms, this property is designed to meet the needs of growing families and individuals alike. The open-concept kitchen, dining, and living area creates a warm and inviting space perfect for relaxation and entertainment, while large windows allow for an abundance of natural light. This home provides easy access to a range of amenities, including scenic parks, trails, local shops, and restaurants, making it an ideal choice for those seeking a balanced lifestyle. Basement and garage not included. Non-smoking, no pets due landlord allergies. 70% utilities. Tenants shall be responsible for lawn maintenance, and removal of snow. (id:61852)
Century 21 Leading Edge Realty Inc.
535 Quebec Street
Hamilton, Ontario
Crafted by a Local Builder, this Stunning 2-Story Home boasts elegant finishes in a neutral colour palette. Not quite 5 Years Old, with Built-In Garage, step into this beautiful home through a welcoming Foyer, leading up to an Open-concept Kitchen, Dining, and Living area. From here, you'll have access to a charming backyard perfect for relaxing or entertaining. Upstairs, you'll find the spacious master bedroom, complete with two walk-in closets and a luxurious 3-piece ensuite. The second floor also features two additional bedrooms and another full bathroom. The full-size basement offers a large, insulated space with laundry and a versatile room that can easily be finished as a recreation room or extra living space. This 3 Bedroom, 2 1/2 Bathroom House is move-in ready with endless potential! Welcome to your ideal family home in the heart of Parkview! Located in a family-friendly neighborhood, you're just steps from Confederation Park, the Adventure Village children amusement park. Schools, public transit, shopping centers, and major highways are all within easy reach, making daily life convenient and connected. Don't miss out! All measurements are approximate. Buyer to do their own measurements.Zolo Realty, Andy Szpynda: 416 897 4607 (id:61852)
Zolo Realty
8 Madison Avenue
Hamilton, Ontario
Fantastic opportunity to own in central Hamilton! Enjoy downtown pedestrian-friendly living, walking distance to schools, International Village, James Street North Shops, King William Restaurant District, cafes, and transit. Quick drive to the HWY and commuting options. The main floor of this home features a lovely foyer, generously sized living and dining room, and a kitchen with direct access to the backyard and main floor laundry. On the second floor, you will find 3 bedrooms and a 4pc bath. The unfinished basement has plenty of storage space and walkout separate entrance. BONUS: Deep lot provides a rare large backyard perfect for BBQs with friends. 1 car parking. (id:61852)
RE/MAX Escarpment Realty Inc.
38 Uno Drive
Toronto, Ontario
Great location, steps away from grocery stores, no frills, Costco public transit and easy access to the QEW. Perfect 40'*100' lot back to Park. 2 Years old Custom built Luxury Home. Architectural Stucco Exterior wall. 10' Ceiling on Main floor with 21' High Ceiling Grand Foyer. Floating oak stairs with modern glass railing. Open Concept Living/Dining Area with Floor to Ceiling Windows and Plenty of Natural Light, Custom Fireplace, Kitchen with Large Island. A dream home you must see! Close to fine schools, shops, restaurants, bakeries and specialty stores. Walking distance to transportation. (id:61852)
Tron Realty Inc.
2151 Danforth Avenue
Toronto, Ontario
Tremendous Long term Investment Strategy In vibrant Danforth and Woodbine Area. 10 Premium Residential Rental units with 1 commercial Tenant. No expense or detail spared. Would make a great addition to any Toronto Portfolio. All units are completely self contained. In-demand location. Steps to Danforth Shopping, Woodbine and Transit. **EXTRAS** Separate gas and hydro meters. (id:61852)
RE/MAX Hallmark Realty Ltd.
74 Brier Park Road
Brantford, Ontario
Discover this inviting four-level sidesplit detached house, perfectly situated in a highly desirable Brantford neighborhood. Whether you're an investor seeking a promising opportunity or a family looking for your next home, this property delivers. The home features a private driveway and an attached one-car garage. Inside, you'll find a bright and spacious layout, with large windows filling the living and family rooms with natural light. The open-concept kitchen and dining area are designed for comfortable living and hosting. This home boasts four spacious bedrooms with ample closet space, including a primary bedroom with a private ensuite bathroom. The unfinished basement offers incredible potential, with the option to create a dedicated in-law suite for additional income or flexible living. The private backyard is perfect for outdoor entertaining and relaxation. Enjoy the convenience of being just minutes from local schools, shopping centers, parks, and easy access to Highway 403. This is an opportunity you won't want to miss! (id:61852)
Cmi Real Estate Inc.
86 Adair Avenue S
Hamilton, Ontario
Live the Hamilton dream in this detached bungalow, ideally situated in the lively Glenview/Bartonville neighborhood. Designed for both comfort and convenience, this home features an open-concept living area where the bright kitchen, dining, and living spaces merge effortlessly. You'll find two spacious bedrooms on the main level, along with a full bathroom. The partially finished basement adds valuable square footage, ready to be transformed into your perfect home office or private retreat. New roof 2025, New appliances, Fully renovated, New Driveway , Host gatherings or simply unwind in your own private backyard with deck. With a two-car driveway and proximity to shopping, schools, and major routes like the Red Hill Valley Parkway and QEW, this property offers everything a young family or first-time buyer could want. (id:61852)
Cmi Real Estate Inc.
1505 - 228 Bonis Avenue
Toronto, Ontario
Tridel Luxury Condo, Well Maintained! Immaculate 3-BR 2-Full-Bath Corner Suite at Excellent Location! West-South Unobstructed Panoramic City View! Approx.1575 Sqf with Bright and Spacious Living Space and Functional Layout! Marble Foyer & Crown Moulding in Living and Dining Room. Eating in Kitchen with Breakfast Area, Separate Former Dining Room. Large Master Bedroom with Walk-in Closet & 5 Piece Ensuite. Full Size Laundry Room with Extra Storage Space. 24-HourGatehouse & Security. Fabulous Building Amenities Include: Indoor Swimming Pool, Party/Meeting Room, Exercise Room, Sauna, Visitor's Parking. Walking Distance To Agincourt Mall, Walmart, GO Station and Public Library. Minutes Access to HWY 401. (id:61852)
Bay Street Group Inc.
2nd Flr - 9 Bridge Street
Kawartha Lakes, Ontario
Prime location: steps from Balsam Lake & next to resorts & homes facing busy Hwy 35. 3 bedroom fully-furnished renovated second floor apartment with a separate entrance and full bath. Well water & holding tank for sewage. Public beach & boat launch is just up the road. Tenant to pay for all utilities OR 1/2 utilities when and if main floor is leased. Commercial/retail space on the ground floor also available for lease. (id:61852)
Homelife/bayview Realty Inc.
778 Pine Grove Avenue
Innisfil, Ontario
Prime Location Near Lake Simcoe & Prestigious Friday Harbour! Fantastic Opportunity To Build Your Dream Home/Cottage In Simcoe County. Discover this exceptional 60' x 240' country lot nestled on a quiet, family-friendly street surrounded by mature trees, offering the perfect blend of privacy, tranquility, and natural beauty. Steps Away From Lake Simcoe! Ready To Build, Builder's Plan -Ready!!! (id:61852)
Homelife Landmark Realty Inc.
3 Royal Collection Way
Whitby, Ontario
Amazing Opportunity To Own A 3.5 years New Elegant Brooklin Model Townhome Built By Manorgate Whitby. Located In One Of Whitby's Most Sought After Communities. This 1940 Sqft Home Features A Spacious Design Complete With Luxury Finishes. Great & Abortable home for first Buyer!!! Walking distance To All Your Needs: Public Transit, No Frills, Shoppers Drug Mart, High Rank Schools, Highway 412, Minutes To The 401, Go Station, Tim Hortons, All restaurants, Sports Centre & Library. (id:61852)
Century 21 Leading Edge Realty Inc.
