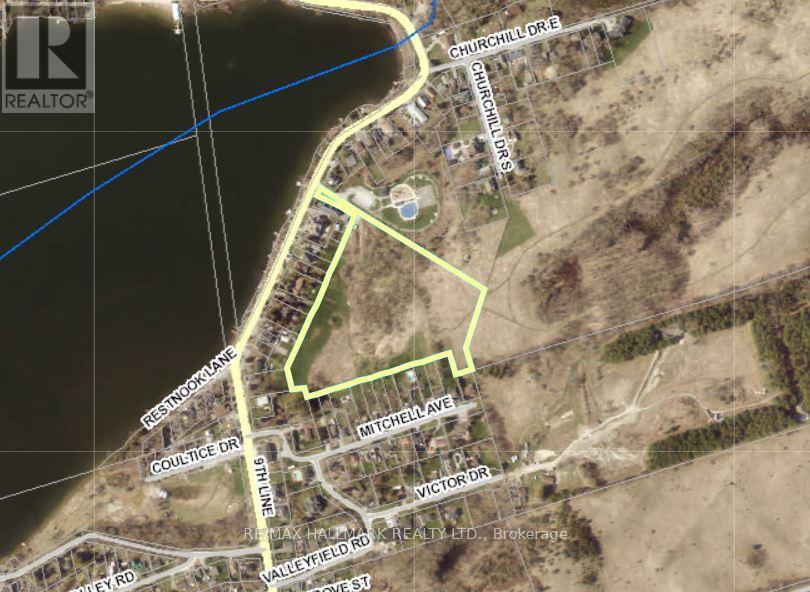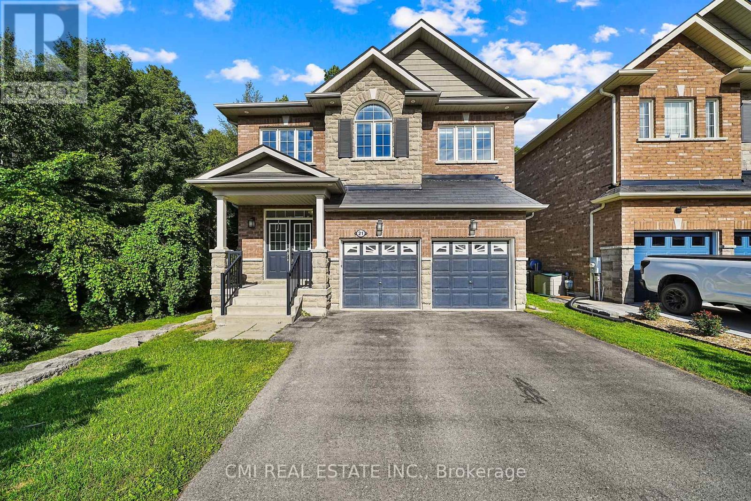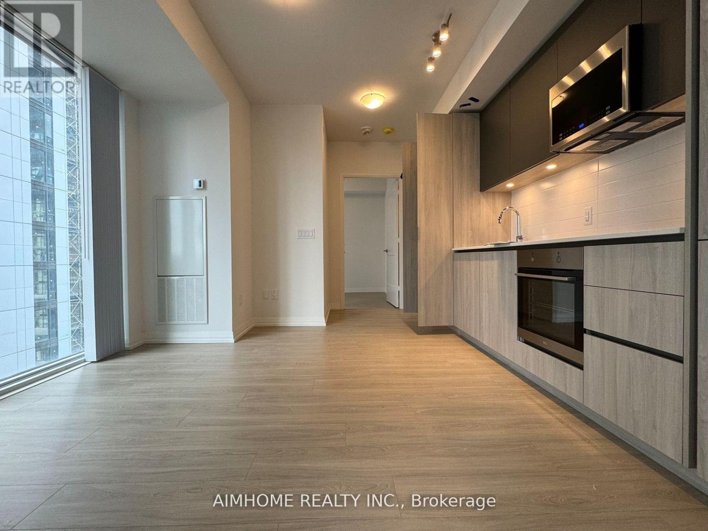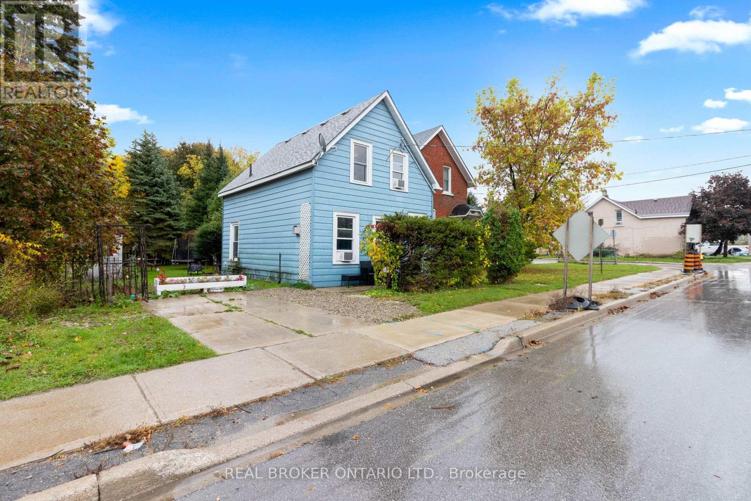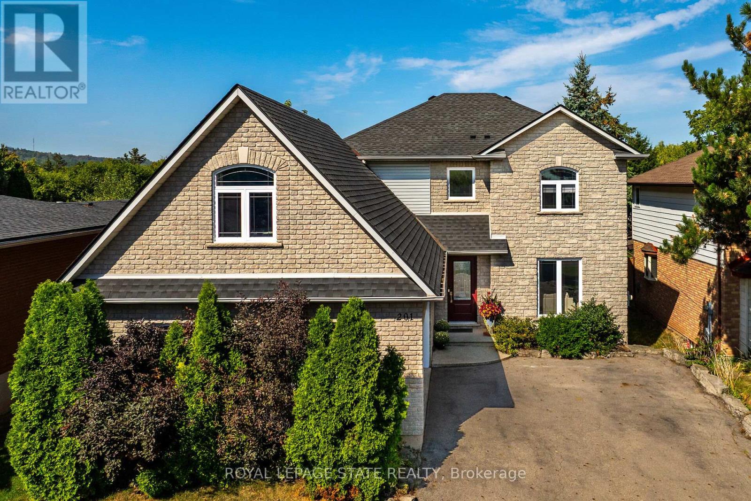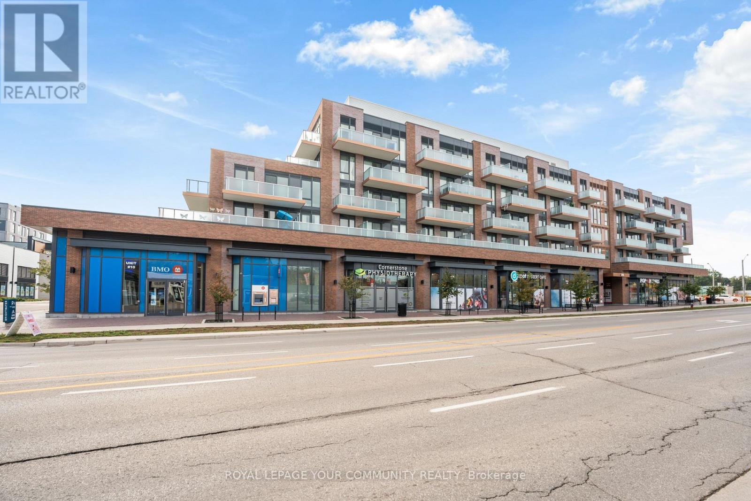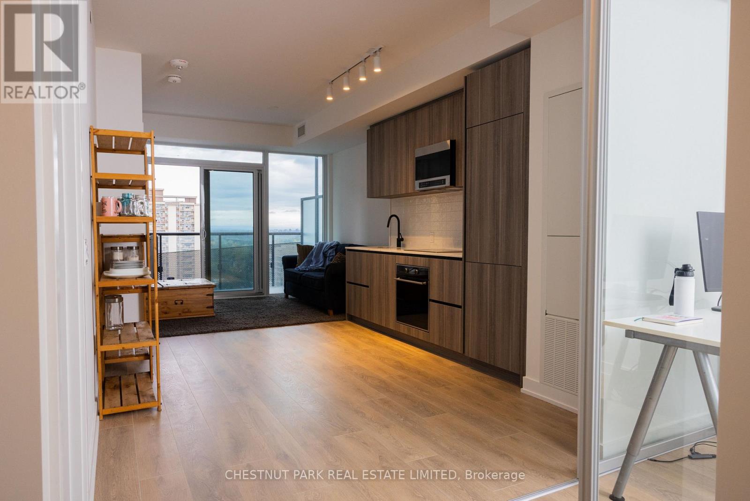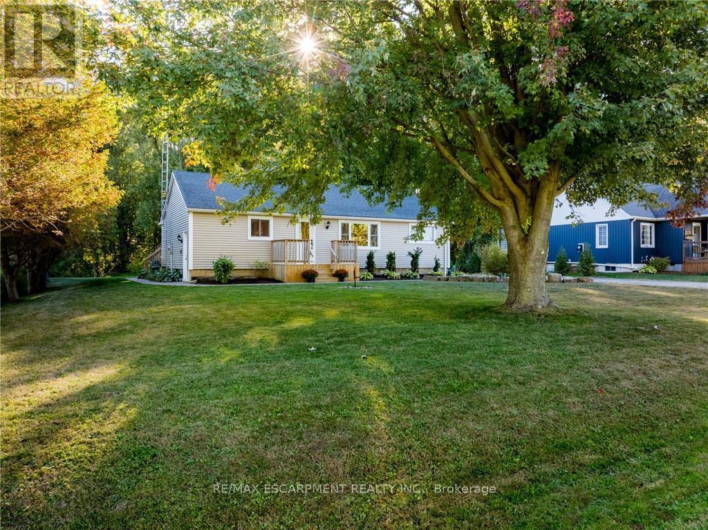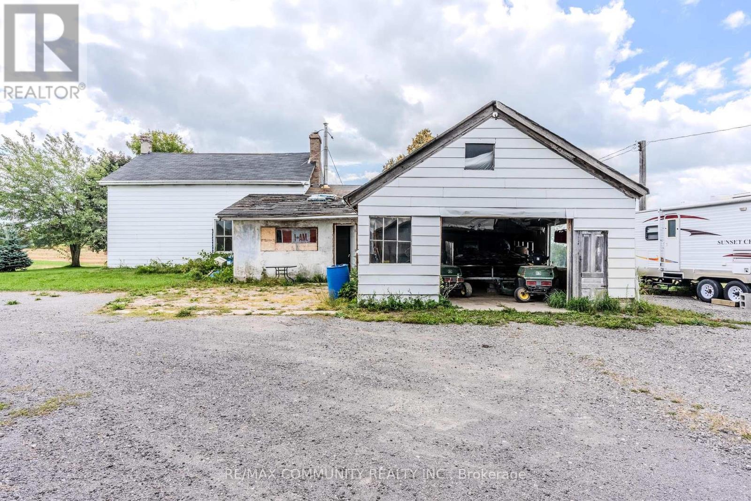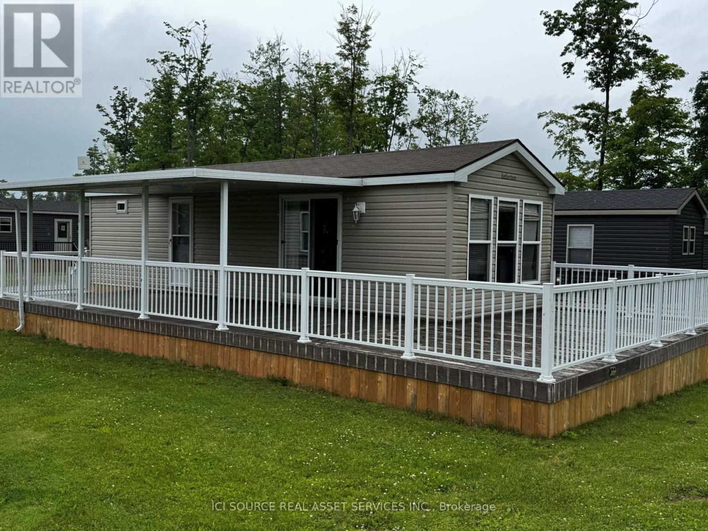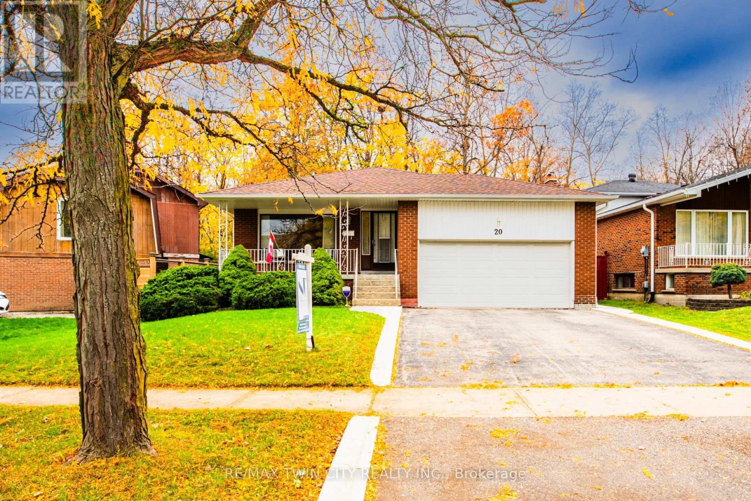14751 Ninth Line
Whitchurch-Stouffville, Ontario
Nicely Nestled 10 acre property Near Coltice Park, with Deeded Water frontOverlooking Beautiful Mussleman's Lake. Close to all amenities, Highway404, Ballantrae, Aurora, Stouffville & Uxbridge. Don't miss this GreatOpportunity to Build your Dream Home or For Future Developments. (id:61852)
RE/MAX Hallmark Realty Ltd.
21 Scotia Road
Georgina, Ontario
Stunning 4+1 Bedroom Detached Home on a Ravine Lot in Sought-After Sutton, Georgina! Welcome to over 2,600 sq. ft. of luxury living in this beautifully upgraded 2-car garage home backing onto a serene, forested ravine. Nestled in a peaceful and fast-growing community, this spacious model home features 4+1 bedrooms and 5 bathrooms, including two bedrooms with private ensuites and a Jack & Jill bath for the others. Enjoy upscale finishes throughout modern kitchen, elegant light fixtures, hardwood floors, crown molding, and stylish vanities. Upstairs laundry adds convenience, while the finished basement with separate entrance offers a large entertainment area, kitchenette/bar, extra bedroom, and a full bath perfect for guests or in-laws. Located just minutes from schools, shopping, parks, and local amenities. Dont miss your chance to own this exceptional property! (id:61852)
Cmi Real Estate Inc.
28616 Highway 48
Georgina, Ontario
Great Investment opportunity to purchase approximately 1.74 acres of highway commercial to build your own plaza. Daily traffic count approximately 11,000 cars per day, as per 2019 Provincial Highways Volume. Near public school, golf courses, and residential subdivisions. Great for most commercial uses. Zoning: C-28 Highway Commercial. Seller Take Back First Mortgage Possible. (id:61852)
Royal LePage Real Estate Services Ltd.
2903 - 8 Widmer Street
Toronto, Ontario
Stunning Brand New Luxury Condo in the Heart of Toronto's Entertainment District! Perfect location, with Walk Score 100 and Transit Score 100, steps away from public transit, Financial District, Chinatown, Convention Centre, and CN Tower. Corner Unit, functional 2 bedroom, 2 bathroom. High floor with city view. (id:61852)
Aimhome Realty Inc.
1323 2nd Avenue W
Owen Sound, Ontario
Welcome to 1323 2nd Avenue W - a home filled with potential, set on a beautiful, mature lot in one of Owen Sound's most convenient locations. This property offers the space and setting to create something truly special, whether you're dreaming of a cozy family home, a peaceful retreat, or an investment for the future.The lot provides plenty of room to relax, garden, or entertain outdoors. Inside, you'll find a home ready to be personalized to your taste and style. Located close to downtown shops, the harbour, parks, and schools, you'll enjoy the ease of small-town living with everything you need just minutes away. (id:61852)
Real Broker Ontario Ltd.
201 Jones Road
Hamilton, Ontario
Welcome to 201 Jones Road an executive family home that perfectly blends style, function, and lifestyle. This beautifully updated 3+2 bedroom, 3.5 bathroom residence offers almost 3000sq. ft+ of finished living space. The main floor is designed for both entertaining and family living, featuring a separate living room, dining room, and a spacious family room complete with a gas fireplace and custom built-in shelving. The updated kitchen is open-concept and a great central feature of the home. Upstairs, youll find three generous bedrooms, each with walk-in closets, including a luxurious primary retreat with a private 4-piece ensuite. The fully finished lower level provides two additional bedrooms and plenty of flexible living space for guests, a home office, or recreation. Step outside to your own private oasis a saltwater in-ground pool, hot tub, and gazebo, perfect for summer relaxation and entertaining. Ideally located near excellent schools, escarpment trails, wine country, and offering quick QEW access for commuters. This is the perfect place to call home move-in ready, family-focused, and built for making memories. Book your private viewing today! (id:61852)
Royal LePage State Realty
215 - 215 Lakeshore Road W
Mississauga, Ontario
Prime Corner Suite with Expansive Wrap-Around Balcony Discover the perfect blend of luxury, comfort, and convenience in this stunning 2-bedroom, 2-bathroom plus den residence, ideally situated in the heart of Port Credits most desirable neighbourhood. Offering an impressive 1,423 sq. ft. of total living space (801 sq. ft. interior + 622 sq. ft. outdoor), this rare corner suite is one of the largest available in a boutique building. Thoughtfully designed with a split floor plan, soaring smooth ceilings, and premium contemporary finishes throughout, it provides both elegance and functionality, with a versatile den thats perfect for a home office or guest space. Flooded with natural light, the open-concept layout flows seamlessly onto the luxury private outdoor terrace, creating the ultimate setting for entertaining, dining al fresco, or enjoying peaceful mornings with coffee. Beyond your doors, Port Credits vibrant lifestyle awaits boutique shops, gourmet cafes, grocery stores, waterfront trails, marinas, and transit are all within walking distance, offering an unmatched urban-meets-village experience. Move-in ready and meticulously designed for modern living, this residence includes parking and locker, making it an extraordinary opportunity to own in one of Mississaugas most coveted communities. (id:61852)
RE/MAX Your Community Realty
1807 - 117 Broadway Avenue
Toronto, Ontario
Welcome to 117 Broadway Avenue! Recently completed and in the heart of Yonge and Eglinton. Open concept, beautiful natural light. Northern exposure with incredible views. This brand new suite is 628 sq ft with an incredible 116 sq ft terrace. 9 ft ceilings, European style kitchen (quartz counter tops), wide plank flooring, with parking and locker. Seller agent over $20k in upgrades! (floors, countertops, bathrooms). Two subway lines, incredible restaurants and wonderful parks close by. This state-of-the-art building features 24-hour concierge, rooftop terrace, yoga and meditation studio, spa, outdoor theatre, pet spa, fire pits, art studio, guest suite, outdoor pool, sauna and an incredible gym. The Line 5 is also equipped with outdoor barbeques, party room and outdoor lounge area. Private party room and meeting room. (id:61852)
Chestnut Park Real Estate Limited
52877 Putman Road
Wainfleet, Ontario
This turn-key bungalow has been fully renovated inside and out, giving you peace of mind and style. All major maintenance items have been upgraded, so you can simply move in and enjoy. The bright living room flows into a spacious eat- in kitchen, perfect for family or entertaining. Step out onto the back deck and take in the tree-line yard, offering the privacy and tranquility you've been looking for. An upgraded garage adds extra storage, functionality, and value. Escape the city at an affordable price with this beautiful country home! (id:61852)
RE/MAX Escarpment Realty Inc.
754 Porter Road
Kawartha Lakes, Ontario
Welcome to 754 Porter Road, Kawartha Lakes - a rare 96-acre property offering endless potential for farming, recreation, or building your dream country retreat. Set on a quite rural road, this unique parcel features a classic farmhouse that requires extensive renovations, making it the perfect canvas for those looking to rebuild in a peaceful setting. The land is truly the highlight of this property, with a mix of open fields, nature trees, and a picturesque pond. Two barns/shops provide ample space for equipment, storage, or agricultural use. There is plenty of rooms for crops, livestock, or hobby farming. Adding to its value, a portion of the land is leased to a local farmer, generating $5,000 annually. Whether you're seeking an investment property, a working farm, or private country gateways, this versatile acreage offers opportunities limited only by your imagination. Located within easy reach of major routes and nearby towns, this property combines rural seclusion with convenient access to amenities. Porter Road is the ideal setting to create the lifestyle you've been dreaming of. (id:61852)
RE/MAX Community Realty Inc.
Lba015 - 1235 Villiers Line
Otonabee-South Monaghan, Ontario
Perfect starter cottage! This beautiful resort cottage features 2 bedrooms and 1 bathroom, with a large deck. It comes fully furnished, with appliances, air conditioner, furnace and 5 year warranty on all electricals for your peace of mind. Located just a couple minutes' walk to the golf course and other amenities. Don't miss your chance to own this beautiful vacation home. *For Additional Property Details Click The Brochure Icon Below* (id:61852)
Ici Source Real Asset Services Inc.
20 Manorcrest Street
Brampton, Ontario
Welcome to 20 Manorcrest Street - a beautifully maintained 5-level backsplit that's move-in ready and bursting with charm! This immaculate home sits on a mature lot backing directly onto a park - your own private retreat with nature as your backyard neighbour! From the moment you arrive, you'll feel the pride of ownership in every detail. Recent updates include a newer roof, garage door, eavestroughs, soffits, sidewalk, and patio - plus a handy shed on a cement base for extra storage. Step inside to discover a bright, carpet-free interior that flows effortlessly between spacious living areas. The large eat-in kitchen is perfect for family dinners, weekend brunches, or hosting friends. With six bedrooms and two full bathrooms, there's plenty of room for everyone - whether you're expanding your family, need a home office, or want a personal gym or hobby space. Head outside and fall in love with your private backyard oasis - mature trees, peaceful surroundings, and the perfect setup for summer barbecues or cozy evenings under the stars. And with a newer A/C, you'll stay cool and comfortable all season long. Located in one of Brampton's most sought-after neighborhoods, this home offers the perfect blend of tranquility and convenience - close to schools, parks, shopping, and transit. Don't miss your chance to make 20 Manorcrest Street your forever home! Book your private showing today and experience the warmth, space, and comfort this beautiful property has to offer! (id:61852)
RE/MAX Twin City Realty Inc.
