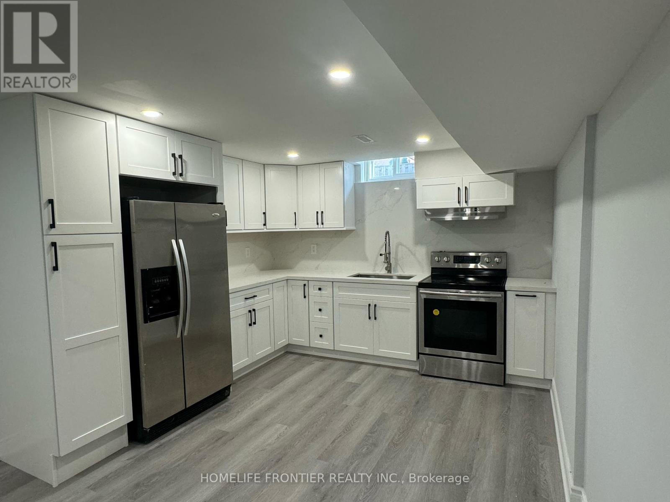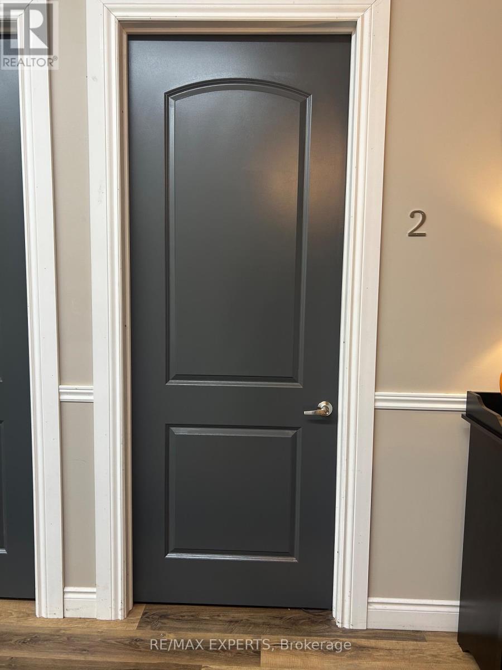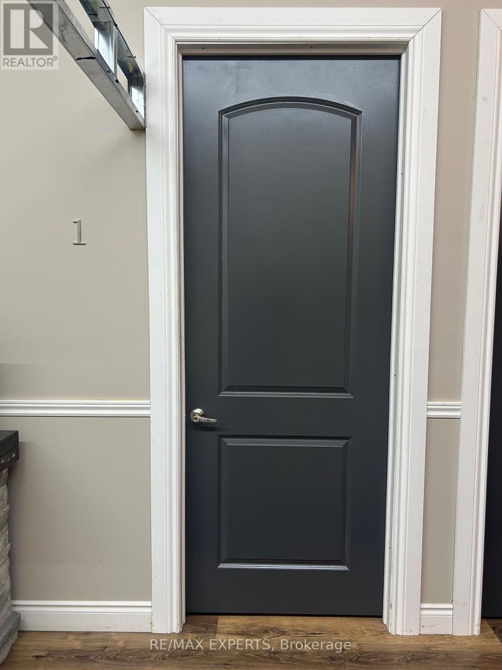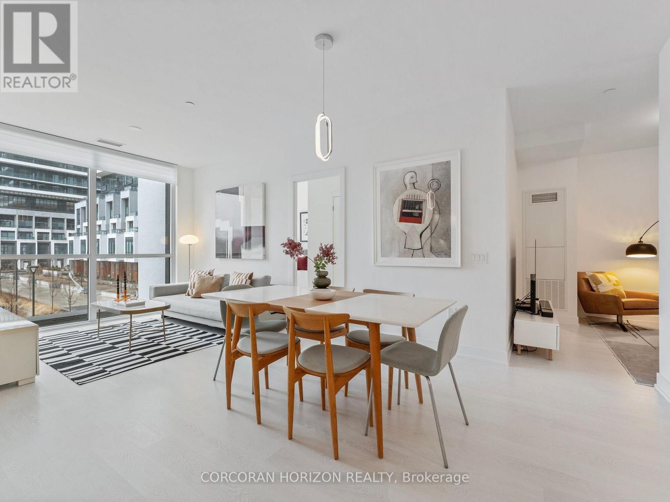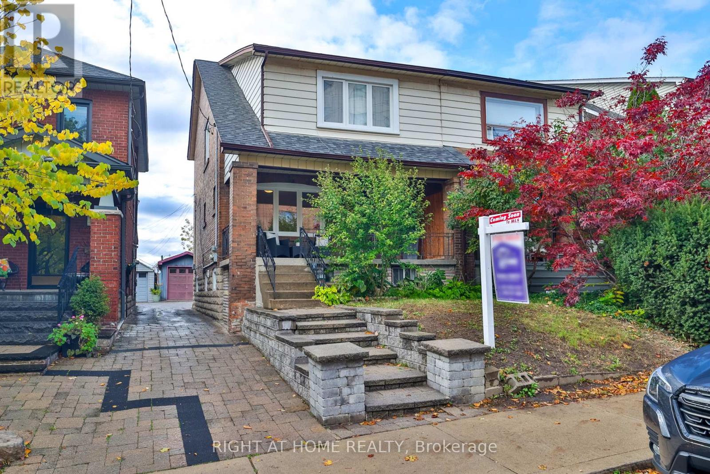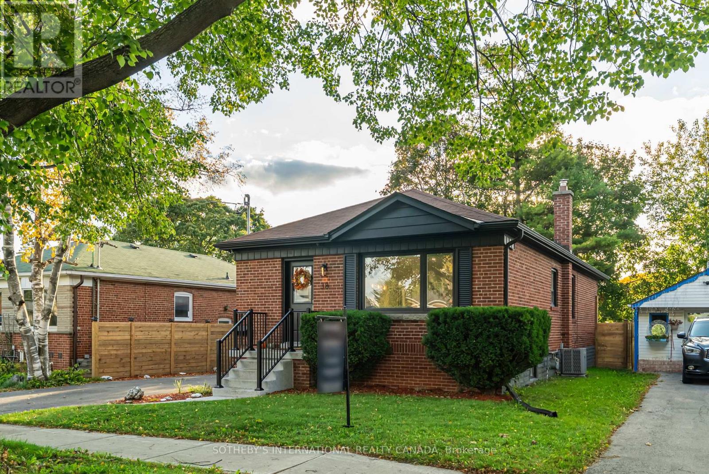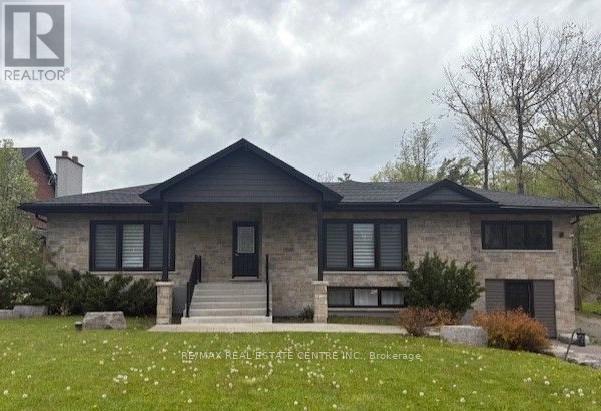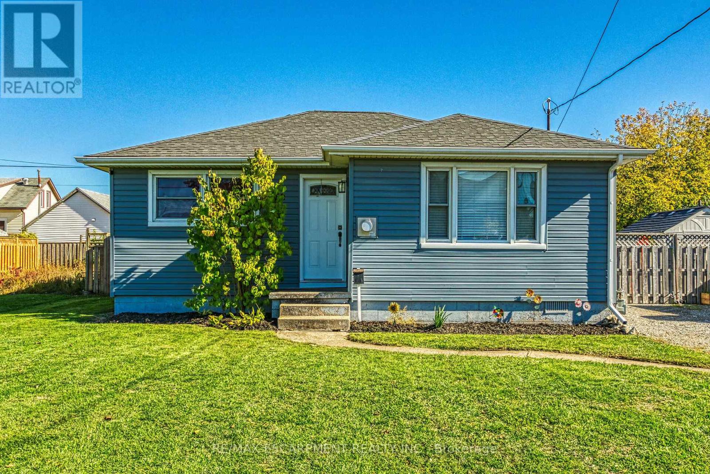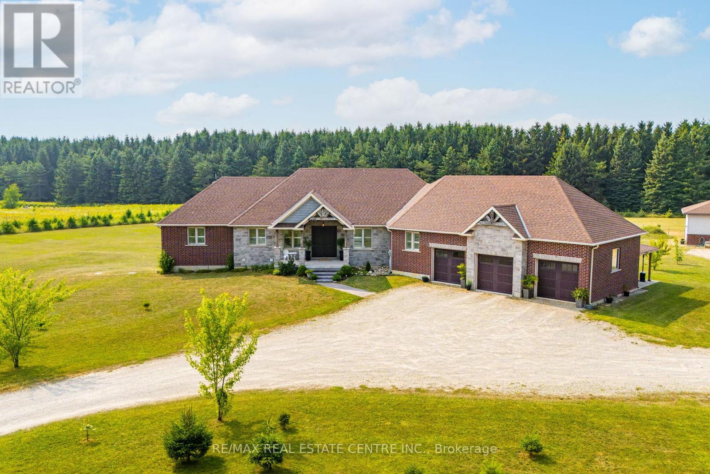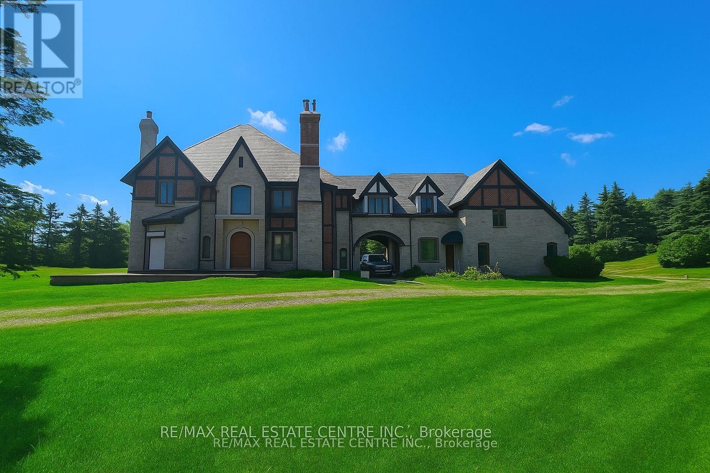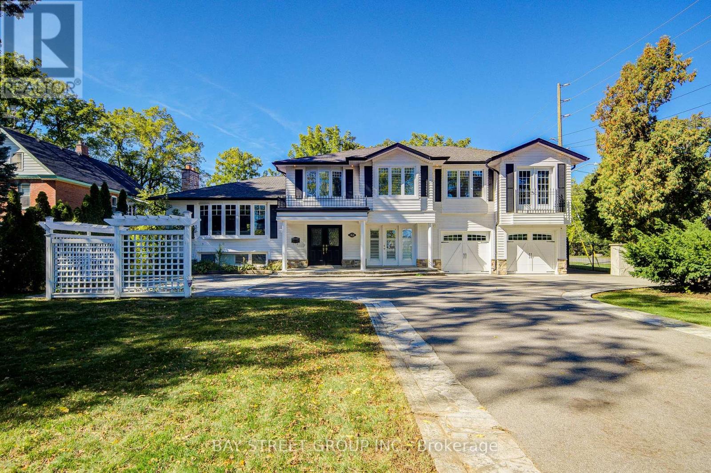Bsmt - 23 Saddlewood Court
Markham, Ontario
Spacious 2-bedroom basement apartment with separate entrance and ensuite laundry. Amazing location minutes to Milliken GO, Hwy 407, park and supermarkets. One parking space on driveway included. (id:61852)
Homelife Frontier Realty Inc.
4b-2 - 2104 Highway 7 Highway
Vaughan, Ontario
PRIME LOCATION ON HIGHWAY 7!!! This Office Space Offers 117SQFT Along With Approximately Another 500SQFT Of Shared Space. Location Is Everything And Sitting On Highway 7 Provides Maximum Exposure To Signage. This Unit Offers Plenty Of Parking For Clients. This Unit Has Recently Been Updated. Tenants To Cover Utilities. (id:61852)
RE/MAX Experts
4b-1 - 2104 Highway 7 Highway
Vaughan, Ontario
PRIME LOCATION ON HIGHWAY 7!!!! This Office Space Offers 122SQFT Along With Approximately Another 500SQFT Of Shared Space. Location Is Everything And Sitting On Highway 7 Provides Maximum Exposure To Signage. This Unit Offers Plenty Of Parking For Clients. This Unit Has Recently Been Updated. Tenants To Cover Utilities. (id:61852)
RE/MAX Experts
135 Spruce Avenue
Richmond Hill, Ontario
PRIME NEIGHBOURHOOD! SOUTH RICHVALE over 4,500 sq. ft. and features two separate walk-out basements, making it an ideal investment or a perfect family home. Inside, you'll find stunning hardwood floors and soaring ceilings both upstairs and downstairs, enhancing the spacious feel of the home. The property is situated in a fantastic neighborhood, just moments away from public transit, top-rated schools, and Hillcrest Mall. Don't miss out on this prime location at the intersection of Avenue Rd and Carrville, where convenience meets luxury living. Schedule your viewing today! (id:61852)
Home Leader Realty Inc.
221 - 30 Inn On The Park Drive
Toronto, Ontario
Experience Refined Living Across from Sunnybrook Park! Welcome to Auberge on the Park-Tridel & Rowntree's latest statement in elevated luxury,nestled at the prestigious intersection of Leslie and Eglinton.Designed for those who appreciate sophistication,ease, & beauty,this exquisite 3-bedroom+den,3-bath suite offers nearly 1,500 sq.ft. of thoughtfully curated living space.This is not just a home-it's a lifestyle. From the moment you step inside, you'll be embraced by an airy,open-concept layout, 9ft ceilings, all adorned with high-end finishes and elegant touches throughout.Enjoy the convenience of two premium parking spots and a same-floor locker for effortless access.The gourmet kitchen flows seamlessly into the living and dining areas,ideal for entertaining or enjoying quiet moments at home.Stainless steel appliances,custom cabinetry, and luxurious detailing make every meal preparation a joy.Each of the three bedrooms is generously sized, filled with natural light from grand bay windows, and features ample storage-including two custom walk-in closets.The spa-inspired primary ensuite offers a double-sink vanity and walk-in shower, ensuring a serene, stress-free start to your day.Comfort meets smart living with remote-controlled blinds in every room,in-suite laundry with a walk-in linen closet, and multiple built-in storage options.Positioned on a convenient level with direct building access, this suite is perfect for those seeking mobility and ease.The building itself is a sanctuary of amenities: an on-site dog park and dog-washing stations,an outdoor pool,state-of-the-art fitness centre,&beautifully landscaped grounds to stroll and unwind.Whether you're seeking a full-time residence or a Pied-à-Terre, this is luxury downsizing or upsizing without compromise-all just steps away from the trails, tranquility, and beauty of Sunnybrook Park and Don River Valley Park.Minutes from the Eglinton LRT, DVP, Shops of Don Mills, SuperCentre, Costco, and more!Costco, and more! (id:61852)
Corcoran Horizon Realty
20 Winona Drive
Toronto, Ontario
Bright & Beautiful Property Located in one of the Best Family-Friendly Neighbourhoods in Toronto! This Gorgeous and Stylish Property has it all! Beautiful Sun-Filled Rooms featuring 3 Bedrooms and 3 Bathrooms! Finished Basement with Separate Entrance, Currently Being Rented!! Opportunity for Your Extra Income a Month! 2 Kitchens with Quartz Countertops and Stainless Steel Appliances! Large Primary Bedroom! 2nd Floor Laundry & Basement Laundry!!! Private Backyard! Garage Parking!! Easy Access to Schools, Transit, Restaurants, and the Best of Toronto. Welcome Home! (id:61852)
Right At Home Realty
38 Vauxhall Drive
Toronto, Ontario
A seamless blend of style and sophistication, this beautifully renovated bungalow offers refined living in the heart of Dorset Park. Defined by an open-concept design, the interiors showcase subtle textures and a palette of soft tones that evoke warmth and modern luxury. The living and dining areas flow effortlessly beneath recessed lighting and statement fixtures, creating a bright and inviting atmosphere ideal for both entertaining and everyday living.The kitchen is a contemporary showpiece featuring quartz countertops, sleek custom cabinetry, and premium stainless steel appliances-all complemented by a spacious island with elegant pendant lighting. The main floor hosts three serene bedrooms, each designed with understated sophistication and thoughtful detail.The finished lower level, complete with a separate entrance, offers two independent suites-each with its own kitchen and bath-providing an excellent opportunity for multi-generational living or additional income potential. Outside, a private backyard framed by mature trees offers a quiet retreat for al fresco dining or unwinding under the open sky.Perfectly situated near parks, schools, shopping, and major transit routes, this home delivers a rare balance of urban convenience and refined residential comfort. (id:61852)
Sotheby's International Realty Canada
431 Second (Upper) Road E
Hamilton, Ontario
Stunning, 3 bedrm/2 Washrm custom-style bungalow sitting aloft a 75 x 200 ft lot envelopd by a fleet of towering deciduous mix of trees protected by NEC w/ rare access to a concourse of meandering trails and paths through some of GTA's most serene and picturesque natural vistas within a few kms of Toronto's DT core. This gem of a home is perfectly situated in a popular, upscale pocket of Stoney Creek with many arterial roads into DT Hamilton, neighbouring communities/cities and can be in the Peel Region within 45 mins on average. Truly an Outdoorspersons dream, this home boasts fully upgraded kitchen w/ pull-up breakfast bar, backsplash, quartz countertops, SS appliances, b/i microwave, hardwood flooring throughout, family rm w/bay window, smooth ceilings, LED pot lights, combnd dining area that w/o to massive backyard capable of parking a few trailers, ATVs, snow mobiles and other toys. The home also features 3 sizeable bedrooms that include a master w/4 pc ensuite bath, a large closet and extended window. The 2nd bedroom is raised and is exceptionally large and very bright w/ 2 large bookend windows and a closet. The communal 4pc bath has been upgraded w/techd out mirrors, tile flooring, and large window. The backyard features a very large, fully insulated 2 car detached garage w/ extended doors and a 425 sq foot loft that can be used for a multitude of purposes such as office, storage, gym, play area, etc. Utilities are set at a 65/35 split w/basement tenants, a quiet and very respectful family. This beauty won't last at this price and this portion of the home is available immediately. (id:61852)
RE/MAX Real Estate Centre Inc.
62 Knoll Street
Port Colborne, Ontario
Ideally located, Extensively updated 2 bedroom, 1 bathroom Port Colborne Bungalow on desired Knoll Street on premium, oversized 60' x 97' lot with fully finished, heated 12' x 24' shed / workshop area. Great curb appeal with ample parking, upgraded vinyl sided exterior, & large backyard. The flowing, open concept interior layout is highlighted by eat in kitchen with white cabinetry, quartz countertops, under cabinet lighting accents, & S/S appliances, large living room with corner gas fireplace, 2 spacious main floor bedrooms, 4 pc bathroom, office area, & foyer. Recent updates include laminate flooring throughout, modern fixtures, decor, lighting, kitchen, hot water on demand system, & exterior siding. Conveniently located close to amenities, shopping, schools, parks, & more. Easy access to 406, QEW, & Niagara. Ideal for the first time Buyer, young family, Investor, or those looking to downsize. Attractively updated & affordably priced. Enjoy Port Colborne Living. (id:61852)
RE/MAX Escarpment Realty Inc.
023181 Erin East Garafraxa Townline
East Garafraxa, Ontario
Welcome To 023181 Erin East Garafraxa Townline. Where Refined Country Living Meets Everyday Convenience. Set On 4.5 Private Acres, This Custom-Built Bungalow Offers The Space, Flexibility, And Privacy You've Been Searching For, Just Minutes To Erin, Orangeville, And All Essential Amenities. Boasting 3 Spacious Bedrooms Plus A Den That Easily Converts To A 4th Bedroom Or Home Office, This Home Is Designed For Modern Living. With 4 Beautifully Finished Bathrooms And A Bright, Open-Concept Layout, Every Detail Feels Polished And Purposeful. Soaring Ceilings And Large Windows Flood The Home With Natural Light, Creating An Inviting And Elevated Atmosphere.The Kitchen, Dining, And Living Areas Flow Seamlessly Perfect For Entertaining Or Simply Enjoying Peaceful Everyday Life. Retreat To The Primary Suite With Its Spa-Like Ensuite And Private Views Of Your Wooded Surroundings. Downstairs, A Walk-Up Basement Offers Endless Potential: Additional Living Space, Multi-generational Living, Or A Custom Retreat Tailored To Your Needs. Outside, A Massive Detached Garage/Workshop Provides Room For Vehicles, Toys, Tools, And Creative Projects, With Space To Spare. Tucked Far From The Road And Surrounded By Mature Trees, This Property Offers Total Seclusion Without Sacrificing Access To Town Conveniences.Whether You're Upgrading Your Lifestyle Or Escaping The City, This Is More Than Just A Home, Its A Rare Opportunity To Own Luxury, Privacy, And Possibility In One Remarkable Package. (id:61852)
RE/MAX Real Estate Centre Inc.
2 Edgeforest Drive
Brampton, Ontario
The Pinnacle Of Luxury Welcome To Edgeforest, A Sanctuary Of Unparalleled Luxury And Timeless Design, Nestled On a Meticulously Landscaped 1-Hectare (2.4-acre) Estate.This Exclusive Property Redefines Opulence, Offering An Extraordinary Living Experience. Set Amidst Over 250 Mature Trees, The Estate Is a Private Oasis With a West-Facing Patio Of Two-Tone Baltic Granite That Frames Stunning Sunset Views. The Property's North-South Orientation Ensures Abundant Natural Light And Breathtaking Vistas Year-Round. Constructed with a 12' Reinforced Concrete Foundation And 10-12 Ft Basement Ceilings, This Residence Is Built To Last. Insulated Block Walls And 8' Reinforced Concrete Slabs Provide Superior Thermal Efficiency, While Natural Slate Tiles, Copper Finishes, And Hand-Cut Beams Embody Refined Elegance. The Estates Tudor-Inspired Architecture Blends Natural Limestone, Clay Brick Accents, And Authentic Oak Finishes. Solid Oak Soffits, PVC Tilt/Turn Windows With Marble Sills, And French Doors With Automatic Roll Shutters Enhance The Grandeur Of The Home. Inside, The Great Hall Features A Soaring 20Ft Coffered Ceiling, A Grand Fireplace, And A Sweeping Oak Staircase. Elegant Living And Dining Areas, Along With A Future Library, Offer A Refined Atmosphere.The Master Suite Is A Retreat Of Luxury, Complete With Panoramic Windows, A Private Dressing Room, And A Spa-Like 6-Piece Bathroom. Four Additional Bedrooms Showcase Bespoke Cabinetry And Marble Bathrooms. A Business-Ready Office With Marble Floors And Private Access Caters To Professionals.Three Unfinished Spaces Offer Limitless Potential, Whether As A Gym, Theater Or Private Quarters. Above The 3-Car Garage, A Luxurious Suite With A Kitchenette And Private Entrance Provides The Ultimate Guest Retreat. With Municipal Sewage, Natural Gas, 200-Amp Electrical Service, And Secured Light Wells, Edgeforest Ensures Effortless Living. Step Into This Estate And Experience A World Of Unmatched Sophistication And Timeless Elegance. (id:61852)
RE/MAX Real Estate Centre Inc.
363 Lakeshore Road W
Oakville, Ontario
Nestled steps from Lake Ontario, this meticulously updated 2-storey executive home blends timeless charm with modern luxury. Spanning 3,000+ sq ft on an 85x181 ft lot, it features 4+2 bedrooms, 4 baths, and a seamless open-concept layout. Sunlit interiors showcase crown moulding, hardwood floors, and a grand living room with a fireplace, while the chefs kitchen boasts chef appliances, granite counters, and direct access to a cedar-lined terrace. The main floor includes a formal dining room with a second fireplace, a family room opening to the saltwater pool, and a spacious pool house. The finished lower level offers family spaces, and ample storage. Outside, enjoy a resort-style oasis with a heated saltwater pool, stone patios, hot tub, and integrated natural stone fireplaceall framed by lush landscaping. Located near top schools (W.H. Morden), Oakville Art Gallery, and lakefront parks, this home combines privacy, prime location, and executive living. A rare double-car garage with plenty of parking spaces complete this legacy property. Schedule your tour today - luxury awaits. (id:61852)
Bay Street Group Inc.
