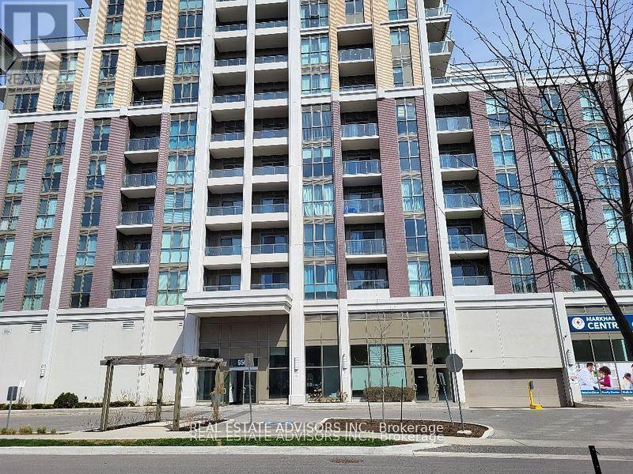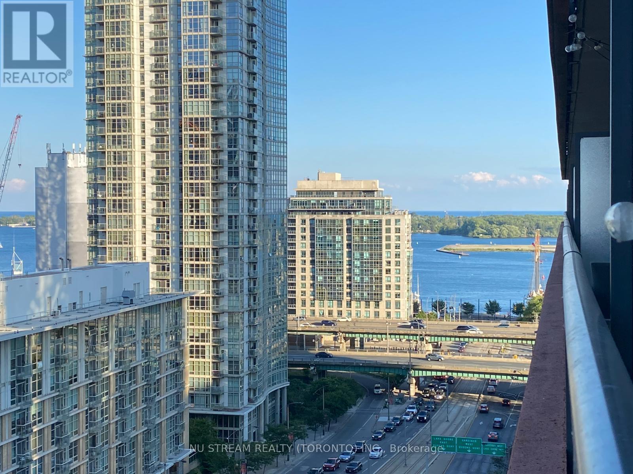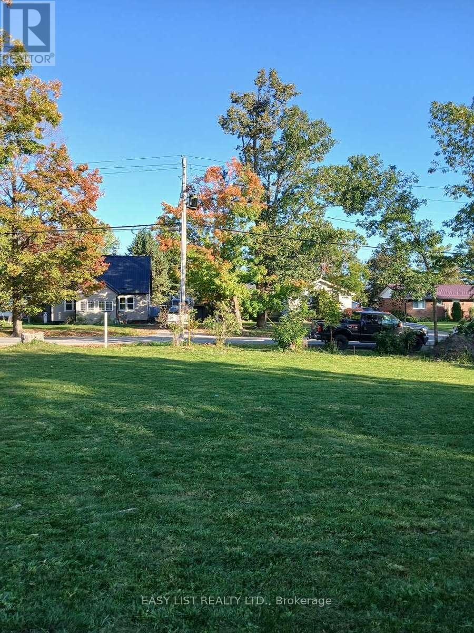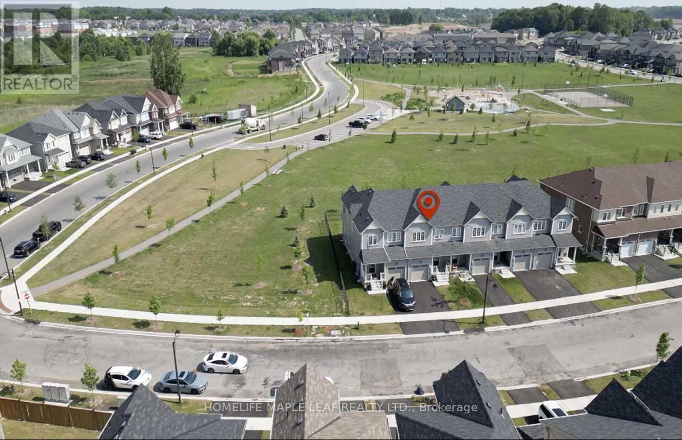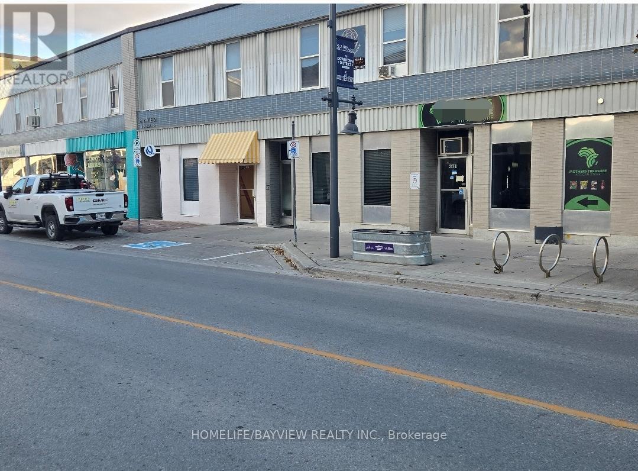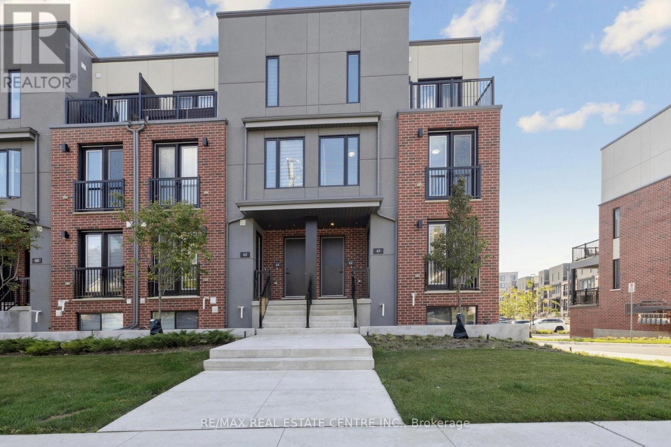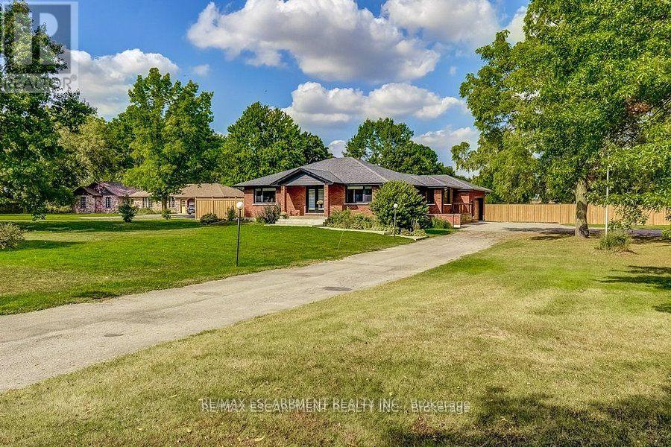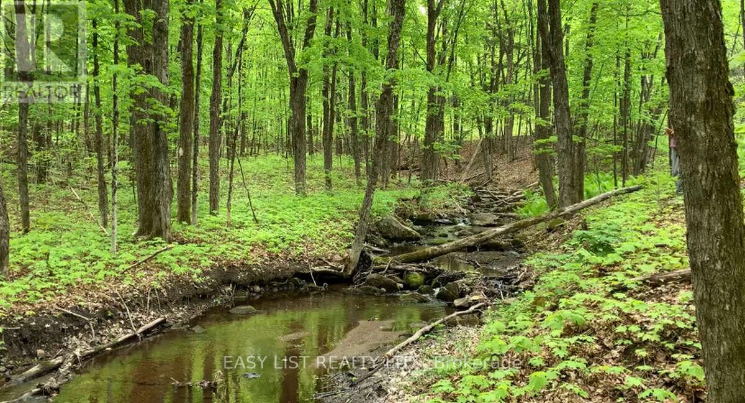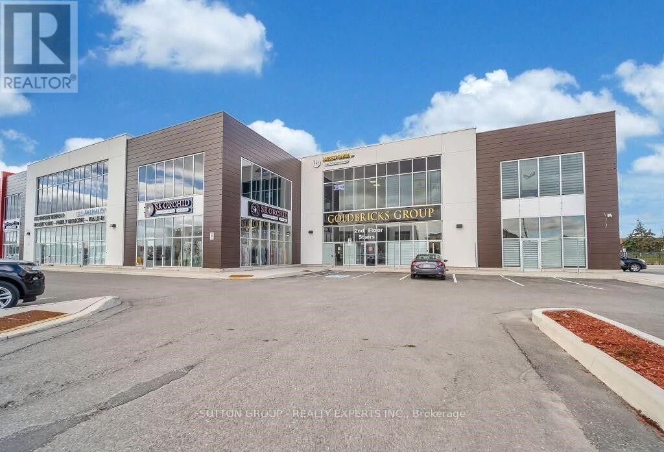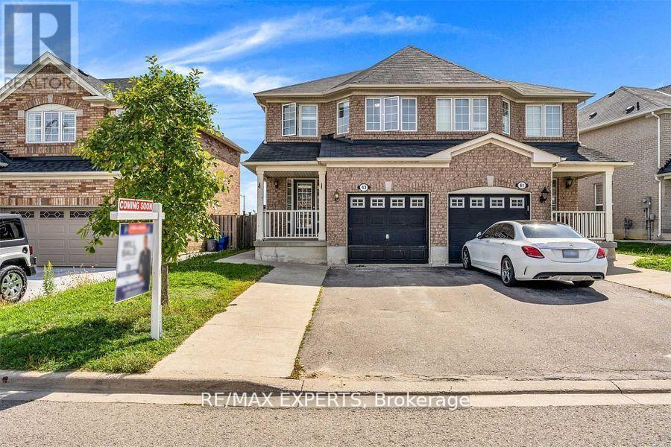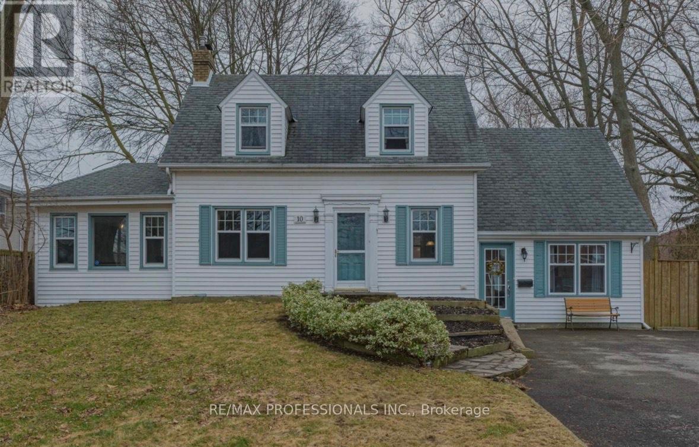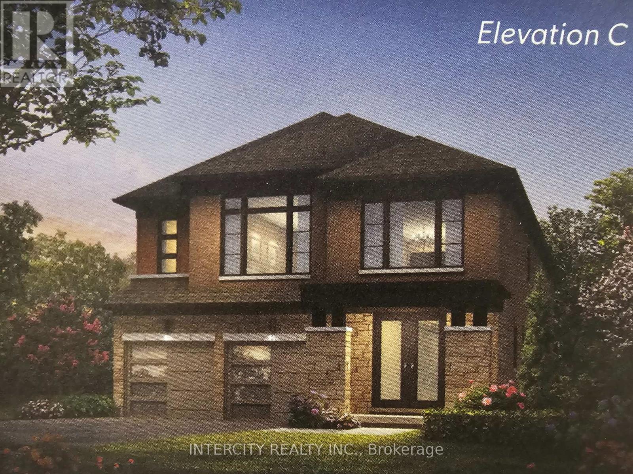505 - 9560 Markham Road
Markham, Ontario
Newer Modern Condo Building | Features Open Concept Living | Ensuite Laundry | 1 Parking and 1 Locker | Large Balcony and much more | (id:61852)
Real Estate Advisors Inc.
1508 - 4 Spadina Avenue S
Toronto, Ontario
Location! Location! Location! Cityplace 755'2 Bedrooms / 2 Washrooms + Huge Balcony East Facing On 18th Floor With Cn Tower, City & Lake View From The Balcony. Very Open Concept With 1 Parking & 1 Locker. Great Amenities Incl: Indoor Pool, Hot Tub, Gym (Open 24 Hours) Theatre, Party Rm. Bbq, Outdoor And Lounge Etc (id:61852)
Nu Stream Realty (Toronto) Inc.
49 Clifton Street
Kawartha Lakes, Ontario
For more info on this property, please click the Brochure button. This generous parcel offers 99 ft of frontage by 335 ft of depth (approx. 0.765 acres). Set on a quiet, established street backing onto a memorial park and just minutes to downtown, the lot is slightly elevated, partially cleared, and professionally surveyed with corner posts and side boundaries marked. Municipal services are at the lot line, including sewer, natural gas, electricity, and high-speed internet. Fenelon Falls - part of the City of Kawartha Lakes - is nestled between Cameron Lake and Sturgeon Lake, featuring a scenic waterfall and gorge and home to Lock 40 of the Trent-Severn Waterway. The town offers boutique shops, cafes, restaurants, a newer Sobeys, Home Hardware, Canadian Tire, LCBO/beer stores, pharmacies, and banks, plus the outdoor Grove Theatre, local museum, beach and waterfront park, and access to 85 km of the Victoria Rail Trail. (id:61852)
Easy List Realty Ltd.
3 Cooke Avenue S
Brantford, Ontario
Fall in love with this Neighborhood Delight! Elevation Area, Over 1500 Sqft, A 2-Storey Townhome Backing Onto Greenspace, Park, Featuring Main Level Modern Layout Including A Large Family Room. Upgraded Hardwood On Main Floor, Cabinetry & Hardware, Oak Staircase, Pickets & Railings, Laundry on upper level, master ensuite W/Glass Stand Up shower, finished basement that includes A 3 piece washroom, bedroom, kitchen. Minutes from Hwy 403, Downtown Core, Parks, Trails, Shops & All Other Amenities. (id:61852)
Homelife Maple Leaf Realty Ltd.
210 - 377 Front Street
Belleville, Ontario
Affordable office second level office space suite overlooking Belleville's newly refurbished and fast growing downtown core and only steps from the Moira River. This office can accommodate many uses , office ,or professional use , accountant or many other uses it feature a 2 rooms could be used as a reception and an office space (id:61852)
Homelife/bayview Realty Inc.
62 - 99 Roger Street
Waterloo, Ontario
Invest or live in the heart of Waterloo, in an area where Google and the tech community thrive! This executive-style, nearly new 3-bedroom, 2.5-bathroom home offers over 1,850 sq. ft. of modern luxury. Bright interiors feature massive picture windows and 9-ft ceilings, while the upgraded kitchen and bathrooms showcase quartz countertops, stainless steel appliances, and luxury vinyl plank flooring, plus in-suite laundry. Upstairs, three generously sized bedrooms include a primary suite with walk-in closet, ensuite bath with quartz vanity and standing shower, and a step-out balcony. Perfectly located, enjoy easy access to the LRT, Google, the tech corridor, University of Waterloo, Wilfrid Laurier University, Grand River Hospital, and Downtown Kitchener with shopping, dining, and parks. Outdoor enthusiasts will love the Spur Line Trail next door and a new park coming soon. Ideal for end-users or investors, this property offers strong rental potential in one of Waterloos most sought-after neighborhoods. *Disclaimer: Some images have been virtually staged to help visualize the property's potential. Furniture and decor are for illustrative purposes only.* (id:61852)
RE/MAX Real Estate Centre Inc.
542 Paris Road
Brant, Ontario
A rare opportunity awaits with this unique 1.4-acre property. This fully renovated 1,933 sq ft bungalow boasts too many upgrades to list. The lower level has a great in-law suite with its own side entrance and separate HVAC system. The private backyard features a fully fenced area, a saltwater inground pool, and a gorgeous gazebo, perfect for entertaining. City water is connected, and city sewers are anticipated in the next year. An incredible opportunity for the investor, entrepreneur, or tradesperson. Official plan is now changed to community corridor which could potentially allow for many more uses. Located minutes to the Grand River, downtown Paris, and easy access to highway 403. (id:61852)
RE/MAX Escarpment Realty Inc.
Lot 1 Colonial Road
Minden Hills, Ontario
For more info on this property, please click the Brochure button. Private Creekside Lot - 1.6 Acres Near Downtown Minden. Lot 1 Colonial Road, Minden Hills, ON1.6 Acres | Creek | Hydro at Lot Line. Rare opportunity to own 1.6 acres in the heart of Haliburton County. Located on a quiet, municipally maintained year-round road with only a few neighbours, this private property is just minutes from downtown Minden and all essential amenities. Property Highlights: Private 1.6 acre lot with flat and gently sloping terrain. Serene creek running through the property. Hydro at lot line; internet, cellular and telephone available. Multiple potential building sites for a cottage, retreat, or year-round home. Mature trees and native plants that support pollinators. Direct access to OFSC snowmobile trails; close to lakes, beaches, and boat launches. Nearby Amenities: Minutes to schools, library, and recreation centre. Close to grocery, Canadian Tire, LCBO, Beer Store, pharmacy, and hospital. Near Riverwalk, cultural centre, Furnace Falls, Harrington Park, and Panorama Lookout. Year-round festivals and whitewater events add to the vibrant community atmosphere. A perfect balance of privacy and convenience - ideal for building your dream retreat or a year-round residence. (id:61852)
Easy List Realty Ltd.
205 - Room 5 - 9300 Goreway Drive
Brampton, Ontario
Professional Office Spaces Available For Rent. Fully Furnished Office Available At Prime Location! Lots Of Free Plaza Parking, Office Can Be Used As an Accounting Office, Mortgage Broker, Loan Office, Insurance, Immigration Consultant, paralegal & Much More. A Full Reception Service And Waiting Area For Clients!! Rent Includes All Utilities, internet. His And Her Washrooms!! Kitchenette Available For Lunch Break!! Open Concept outside Clearview. Rent Includes All Utilities, internet, washrooms, Kitchen, waiting area. Desk and 3 chairs. (id:61852)
Sutton Group - Realty Experts Inc.
Bsmt - 43 Jingle Crescent
Brampton, Ontario
Newly Renovated 2 Bedroom Basement Apartment. Luxury Finishes. Sep Entrance Through Backyard. Private Laundry. Very Spacious. PRIME LOCATION! Will Not Last. Walking Distance To Schools, Banks, Stores, Bus Stop. Tenant To Pay Internet + 30% Utilities (id:61852)
RE/MAX Experts
10 Broadview Avenue
Mississauga, Ontario
Attention Investors and Builders! Welcome to 10 Broadview Avenue, an exceptional opportunity in one of Mississauga's most sought-after neighbourhoods. An incredible lot size of 68x155, permit ready to build two semis. The permits have been approved. To receive them the side walk and water deposit needs to be paid which is about $50 with the region of peel. The property has already been severed to 6 & 8 Broadview ave. This property is perfectly positioned within walking distance to vibrant Downtown Port Credit, the lakefront, parks, shops, and restaurants, with easy access to the GO Train, QEW, and major amenities. Calling all savvy investors, developers, and visionaries - this is your chance to capitalize on an incredible redevelopment opportunity! The zoning already allows for a conversion into two semi-detached homes, and plans are already in place to make your vision a reality, just start building. Whether you're looking to build, rent, or resell, this property offers endless potential in a thriving and highly desirable area of Port Credit. Don't miss your chance to invest in a property with outstanding location, strong upside, and ready-to-go development possibilities! (id:61852)
RE/MAX Professionals Inc.
Lot 99 Speers Avenue
Caledon, Ontario
Introducing the Magna Model Elevation C by Zancor Homes, a remarkable residence offering 2,444 square feet of beautifully designed living space. This home combines elegance and functionality, featuring 9-foot ceilings on both the main and second levels, creating an open and spacious atmosphere throughout. The main floor ( excluding tiled areas) and upper hallway are adorned with 3 1/4" x 3/4" engineered stained hardwood flooring, adding warmth and sophistication to the home. The custom oak veneer stairs are crafted with care, offering a choice between oak or metal pickets, all complemented by a tailored stain finish to suit your personal style. Tiled areas of the home are enhanced with high-end 12" x 24" porcelain tiles, offering both durability and a polished aesthetic. The chef-inspired kitchen is designed for functionality and style, featuring deluxe cabinetry with taller upper cabinets for enhanced storage, soft-close doors and drawers, a built-in recycling bin, and a spacious pot drawer for easy access to cookware. The polished stone countertops in both the kitchen and primary bathroom further elevate the homes luxurious appeal, providing a sophisticated touch to these key spaces. Pre-construction sales Tentative Closing is scheduled for Summer/Fall 2026. As part of an exclusive limited-time offer, the home includes a bonus package featuring premium stainless steel Whirlpool kitchen appliances, a washer and dryer, and a central air conditioning unit. This exceptional home presents an ideal blend of contemporary design, high-quality finishes, and thoughtful attention to detail, making it the perfect choice for those seeking luxury, comfort, and style. Situated on a pie shaped lot (83 Feet Wide rear) Backing onto proposed park & school. (id:61852)
Intercity Realty Inc.
