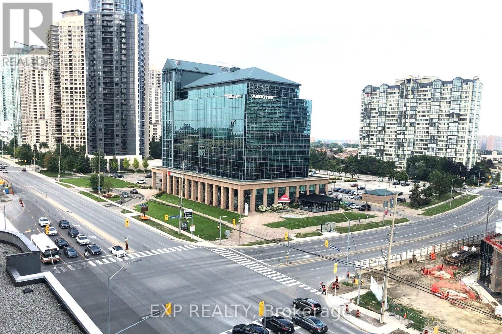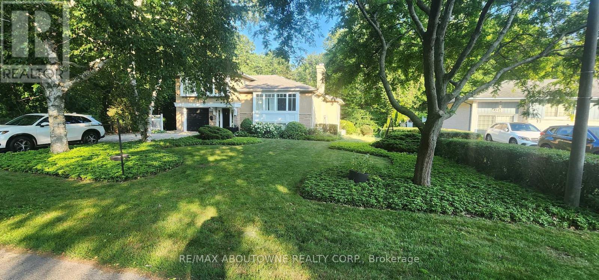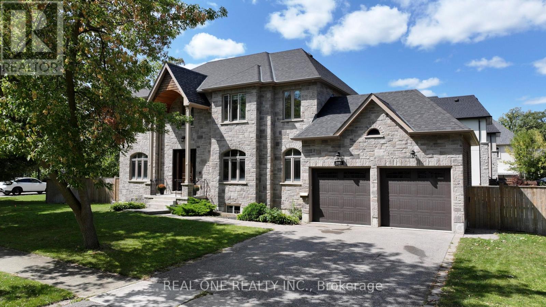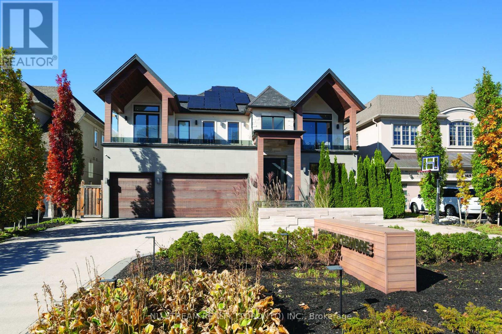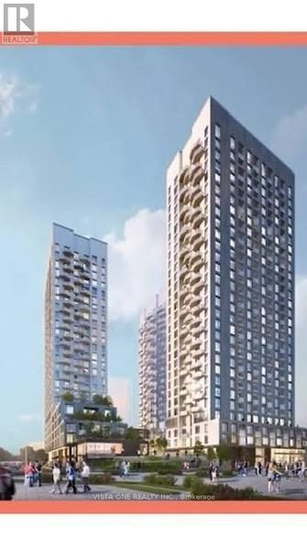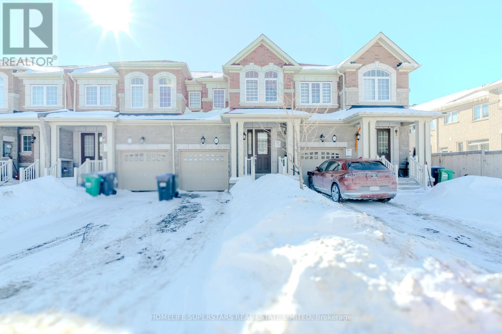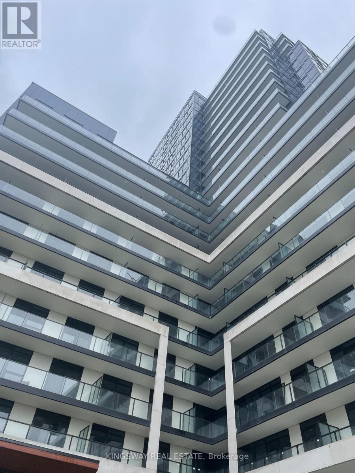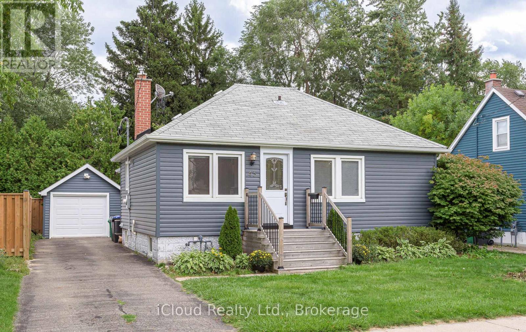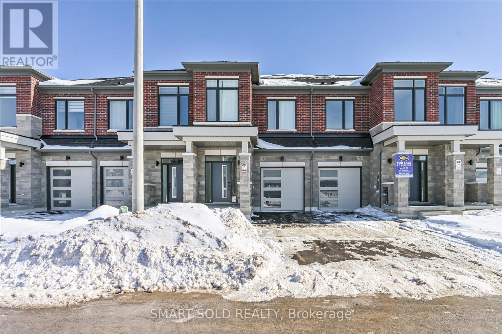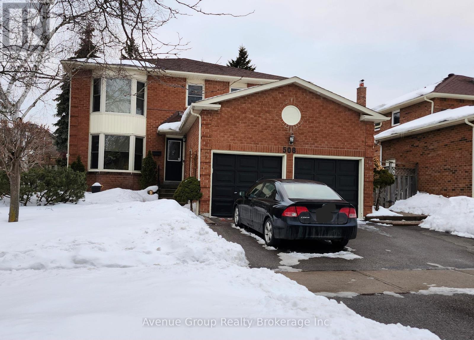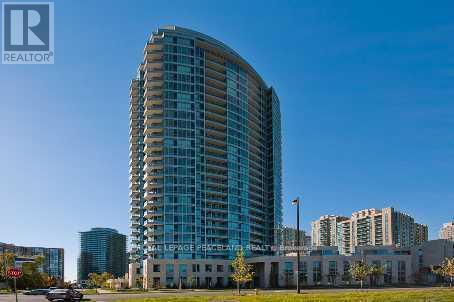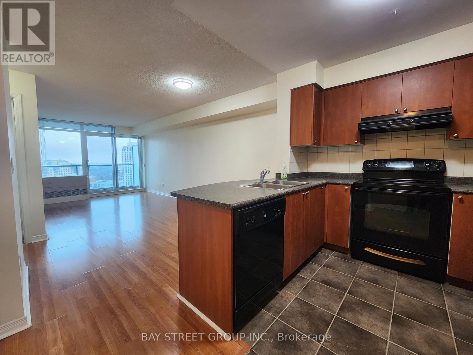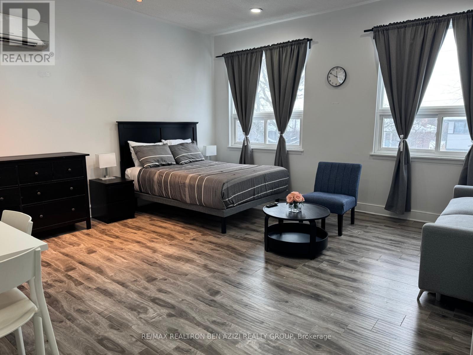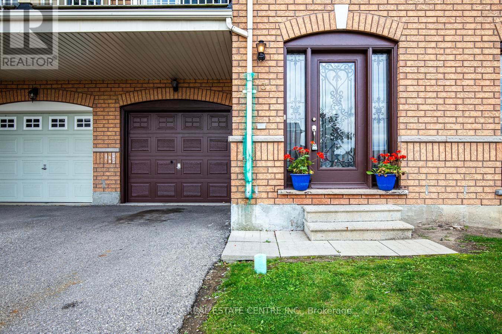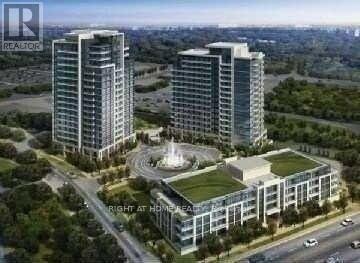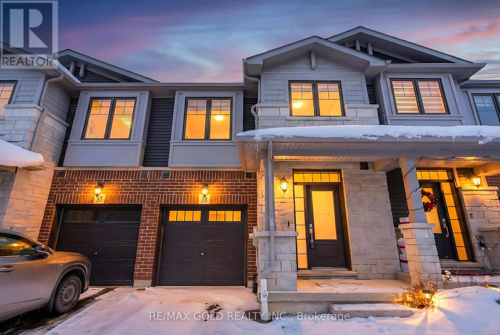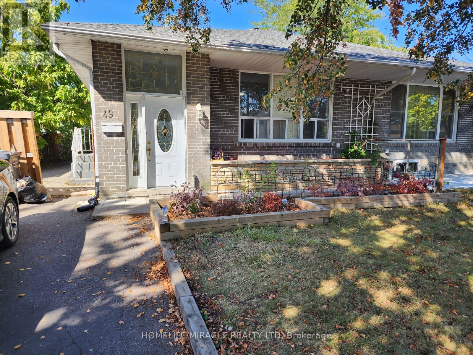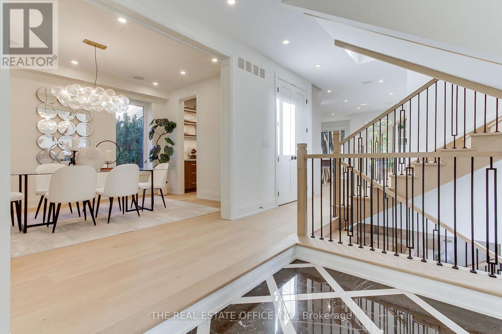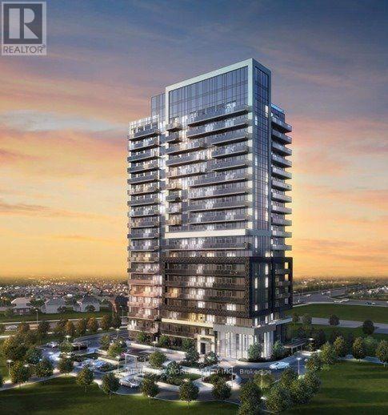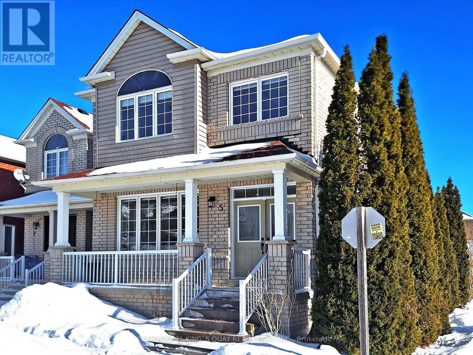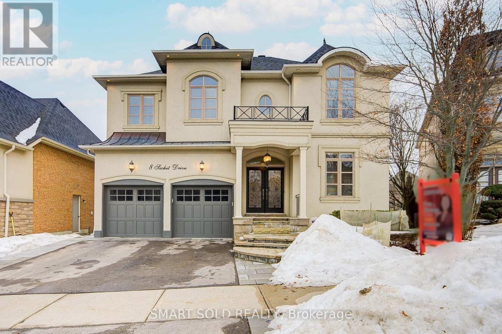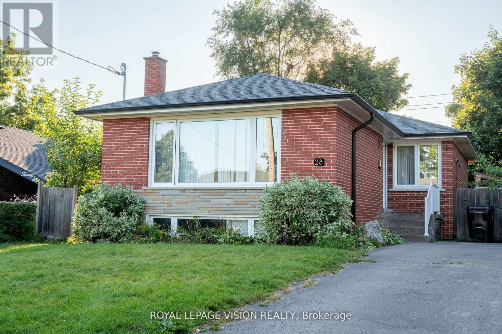3203 - 4011 Brickstone Mews
Mississauga, Ontario
Enjoy A Convenient Lifestyle With A Luxury & Bright Stylish And Sleek Square One Bed, One Bath Condo Located In The Heart Of Mississauga Downtown! Open Concept Living/Dining Room, Kitchen, 9 Ft Ceilings, Laminate Floor, Quartz Countertops/ Upgraded Appliances Stainless Steel Fridge, Stove, Microwave, Dishwasher, and Stackable Washer/Dryer. Close Walking Distance To Sq 1 Shopping Mall, University Of Mississauga, Restaurants/Bars/Cafes Much More! World Class Exceptional Amenities Incl: 24Hr Concierge, Exercise Room, Media Room, Kids Play Zone, Theatre, Indoor Pool, Recreation Lounge, Rooftop Terrace W/Bbq, Gym Studio & Party Room! Incl in the rent:1 Locker(Fl 5 Rm E, #27) 1 Under ground Parking P2 #122. 24 hrs notice required for showings.Enjoy A Convenient Lifestyle With A Luxury & Bright Stylish And Sleek Square One Bed, One Bath Condo Located In The Heart Of Mississauga Downtown! Open Concept Living/Dining Room, Kitchen, 9 Ft Ceilings, Laminate Floor, Quartz Countertops/ Upgraded Appliances Stainless Steel Fridge, Stove, Microwave, Dishwasher, and Stackable Washer/Dryer. Close Walking Distance To Sq 1 Shopping Mall, University Of Mississauga, Restaurants/Bars/Cafes Much More! World Class Exceptional Amenities Incl: 24Hr Concierge, Exercise Room, Media Room, Kids Play Zone, Theatre, Indoor Pool, Recreation Lounge, Rooftop Terrace W/Bbq, Gym Studio & Party Room! Incl in the rent:1 Locker(Fl 5 Rm E, #27) 1 Under ground Parking P2 #122. 24 hrs notice required for showings. (id:61852)
Exp Realty
1306 Hixon Street
Oakville, Ontario
If Nature And Serenity Are What You Seek, In An Easy To Access Location - Backing And Siding Onto Sedgewick Forest In The Heart Of Coronation Park Then Look No Further! Very Private 80' X 150' Lot At The End Of A Quiet Cul-De-Sac. With No Neighbours To The Left Or Behind. Minutes To Bronte Village, Go Station, and QEW, .This Home's Versatile Floorplan And Side Split Layout Allows The Rooms To Be Utilized In May Ways Up-to 5 Bedrooms And 2.5 Baths. (id:61852)
RE/MAX Aboutowne Realty Corp.
2095 Springfield Road
Mississauga, Ontario
Customer-designed newly house at Sheridan Homeland, 120-feet frontage, 9 feet ceiling on second floor. stone front exterior. Generous kitchen with luxury brand-name appliances, Kitchen with large center island, SS appliances, Crown Moulding, pot lights, and cabinets by Diligent Interiors. Gas Fireplace Flanked By Bi Wall Units. Walk Out To Deck And Extensive Yard. Master bedroom features Walnut Closet Organizer And 5 Pc Bath. Guest Bed With 4 Pc. And 2 Other Bedrooms With Shared Bath. Legal certificate finished basement with kitchen and Two bathrooms, near to U of T Mississauga Campus (id:61852)
Real One Realty Inc.
3425 Lakeshore Road W
Oakville, Ontario
Your searching for a dream home stops right here. Discover an unparalleled opportunity to own a truly magnificent custom-built home. Modern and stylish, designed with meticulous attention to details, owning all stunning features dreamed for a luxury and comfort home. Prestigious location with amazing view of Lake Ontario from the upper level. Windows and skylights aplenty ensures the open concept interior is flooded with light all throughout the day. Lounge anywhere and everywhere within its massive 8461 square feet interior, with another 1469 square feet of balcony/terrace space to bask in the lake breeze and sun. Experience the luxury of waterfront living, this elegant home is sure to impress you and all your guests, with fully featured sports bar, movie room, a wine cellar, exercise room, and a fantastic rear deck with lounge area and pool to relax in. An exquisite masterpiece offering everything you need for elegant living and entertaining. (id:61852)
Nu Stream Realty (Toronto) Inc.
2021 - 10 Abeja Avenue
Vaughan, Ontario
Welcome to Suite 2021 at 10 Abeja Street - Modern Luxury in the Heart of Vaughan Metropolitan Centre.This beautifully designed 1+1 bedroom, 2-bathroom suite offers a functional open-concept layout with floor-to-ceiling windows and stunning, unobstructed views. The versatile den is perfect for a home office or guest space. The modern kitchen features sleek cabinetry, quartz countertops, stainless steel appliances, and a stylish backsplash - ideal for both everyday living and entertaining.The spacious primary bedroom includes a large closet and a private ensuite bath. Enjoy the convenience of in-suite laundry, contemporary finishes throughout, and 1 parking space.Located in the vibrant Abeja District, steps to the Vaughan Metropolitan Centre Subway, restaurants, shopping, transit, and major highways. Residents enjoy premium amenities including a 24-hour concierge, fitness centre, party room, outdoor terrace, and more. (id:61852)
Vista One Realty Inc.
103 Connell Drive
Georgina, Ontario
Stunning 3-Year-New Sun-Filled SOUTH-Facing Detached Home in High-Demand Keswick! NO sidewalk, 9' ceilings on the main floor, hardwood flooring (second floor 2026), Brand New Lighting Fixtures (2026), and elegant quartz countertops in the kitchen and all bathrooms, this home showcases thoughtful design and quality finishes throughout. The spacious Den area can easily be converted into an Office. Enjoy the convenience of a second-floor laundry room. Located just steps to schools, walking trails, parks, marinas, shopping, groceries, and the shores of Cooks Bay on Lake Simcoe - enjoy year-round outdoor living in one of Keswick's most desirable communities. (id:61852)
Jdl Realty Inc.
16 Gosset Road
Brampton, Ontario
Priced To Sell! 3 Bed 3 Wash Just over 2 Year New Beautiful Roseheavan Built Freehold Townhome at great Location in Desired Community Of Northwest Subdivision ,Near to Schools ,Plazas , Park,10 mints drive to Highway 410. 2 minutes walk to transit, two mints walk to Elementary School. A great place to to raise your family in peaceful neighborhood. First time buyers do not miss this!!! This house has access from garage to backyard, A Complete Family HOME, Not to be missed ! (id:61852)
Homelife Superstars Real Estate Limited
1002 - 3220 William Coltson Avenue
Oakville, Ontario
Absolutely Stunning One Of the Largest 1 Bedroom Apartment on The !0th Floor With Amazing Views of Downtown Toronto & Mississauga & Lake Ontario on The Other Side. Great Location Right @ The Border Of MIssissauga /Milton. Upper West 2 Building By Branthaven Homes. Great Location Close to All The Conveniences Like Hwy 407, Sheridan College, Hwy 403, Shopping, Restaurants & The Hospital. Vanderbilt Model 610 Sq ft + 85 Sq Ft of Large Balcony Space. Great Open Concept Layout. 9' Ceilings, Upgraded Flooring, Quartz Countertops. All Modern Finishes & Beautiful Subway Tile Backsplash. Imported Ceramic tiles in Laundry and Baths. Branthaven Smart Connect provides easy to use digital keyless lockset on entry doors. Custom-crafted, soft-close kitchen cabinetry, with 39 Extended Height upper cabinets. Cultured Marble countertop with integrated cube sink in bathroom. Upgraded Pot Lights in The Kitchen. (id:61852)
Kingsway Real Estate
45 Archibald Street
Brampton, Ontario
Welcome to 45 Archibald Street! This rare opportunity invites you to own a beautiful detached bungalow on a quiet, tree-lined street in an established neighborhood just minutes from Downtown Brampton. Offering 3+1 bedrooms and 3 bathrooms, this charming home is move-in ready with all the essentials in place. Step into a bright, open main floor featuring a newly upgraded kitchen with stainless steel appliances, granite countertops, pantry, pot lights, and hardwood flooring throughout. The primary suite includes a luxurious ensuite bath and his-and-hers closets, complemented by two additional bedrooms on the main level. The spacious living room, filled with natural light, offers a direct walkout to a large deck and fully fenced backyard perfect for summer evenings surrounded by mature trees and lush perennials. Downstairs, enjoy a versatile recreation room, along with a separate bedroom and bathroom, a large laundry room, and plenty of storage space. Notable Updates: Kitchen & Ensuite(2016) Most windows and doors ,Hardwood floors & Pot lights, Water Heater (owned)Garage Door (2022). Located within walking distance to parks, schools, shopping, and transit, with quick access to major highways, this home truly blends comfort, convenience, and charm. (id:61852)
Icloud Realty Ltd.
74 Tipp Drive
Richmond Hill, Ontario
This Move-In Ready Oak Ridges Townhome Filled with Excellent Natural Light, Features 3 Bright Bedrooms + Den. The Open-Concept Layout Kitchen W/Stainless Steel Appliances, 9-Ft Ceilings, Pot Lights, Create A Modern, Airy Feel. Ideally Located Within Walking Distance To Gormley GO Station, With Quick Access To Hwy 404, And Just Minutes From Lake Wilcox Park, Oak Ridges Trail, Shopping, And Community Centers, This Home Offers The Perfect Blend Of Comfort, Convenience, And Natural Beauty. (id:61852)
Smart Sold Realty
Bsmt - 508 Lightfoot Place
Pickering, Ontario
Charming Turnkey Basement Apartment 2Bd X 1Bath W Almost 1200Sqft* Nestled in Pickering's Sought-after Woodlands Community*Bright & Spacious Open-Concept Layout* Well-maintained W/Generously Sized Bedrooms* Large Kitchen W Potlights* Fully Renovated Bathroom *Carpet-Free* Your Own Exclusive Laundry & Private Side Entrance* Located in Quiet & Family-friendly Neighborhood* Ideal for Families, Students & Professionals * Conveniently Located Within Walking Distance to Top-rated Schools, Parks & Trails, Restaurants, Groceries* Minutes to GO Station, Town Centre, Frenchman's Bay, U of T* Easy access to Public Transit, Hwy 401, 407, 412* Includes One Driveway Parking* (id:61852)
Avenue Group Realty Brokerage Inc.
2512 - 18 Holmes Avenue
Toronto, Ontario
A Prestigious Condominium Community,Mona Lisa, Just Steps From Yonge And Finch Subway.StunningFully Finished 1 Br, 514 Sq Ft Plus 44 SqFt Of Balcony In High Floor With Spectacular View Of East. One Parking Space. 9- Ceiling,OpenConcept Gourmet Kitchen ,Hardwood FlooringThroughout. Granite Countertop. (id:61852)
Royal LePage Peaceland Realty
2311 - 5508 Yonge Street
Toronto, Ontario
*Virtual Tour Available* Your Opportunity To Live In The Core Of Yonge & Finch! Sun-Filled Unit With Large Floor-To-Ceiling Windows And Open Concept Layout. Large Bedroom With Open View and Walkout to Balcony. Walk Score Of 96! Convenient Location And Steps To Subway, Bus Station, Shops, Restaurants, Entertainment, And More. Move In Ready! (id:61852)
Bay Street Group Inc.
Studio - 14 Wyvern Road
Toronto, Ontario
Approx. 500 sq. ft. fully private studio suite with separate entrance and independent heat source via heat pump. Features soaring 14+ ft ceilings with skylight, creating a bright and open living space. Includes a 3-piece bathroom, in-suite laundry, and a full kitchen with quartz countertops, slab flooring, and brand-new appliances (Range cooktop, Fridge, Hood Microwave). Nearly renovated two years ago. Quiet park-side exposure. Option to rent furnished. Ideal for a single professional or student. (id:61852)
RE/MAX Realtron Ben Azizi Realty Group
3 - 620 Ferguson Drive
Milton, Ontario
Welcome Home to 620 Ferguson Drive, Unit 3 -one of the largest 2BR FREEHOLD townhome in Milton WITH 3 CAR PARKING. Step inside and fall in love with this beautifully upgraded townhome with 1339 SQFT of finished space nestled in Milton's sought-after family-friendly Beaty community. Freshly painted with NEW carpet flooring and filled with natural light, this home offers the perfect blend of style, comfort, and convenience. The main floor welcomes you with a spacious open-concept layout, featuring a bright living room, modern kitchen, and generous dining area - perfect for family dinners or hosting friends. The kitchen boasts stainless steel appliances, backsplash, rangehood fan, and pot lights, all complemented by sleek finishes and ample cabinetry. Step out from the dining area to your private balcony, ideal for morning coffee or evening relaxation. Upstairs, you'll find a king-sized primary bedroom with two closets and a five-piece Ensuite, along with a second full-sized bedroom - offering both luxury and practicality for your family. The large walk-in foyer makes a welcoming first impression, offering plenty of space for everyone to kick off boots and jackets after a day outdoors. A dedicated nook area provides the perfect spot for a home office setup or study space, ideal for working remotely or keeping organized. Thoughtful storage throughout ensures there's room for everything you need. Enjoy the best of Milton living - parks, walking paths, and top-rated schools are all just steps away. You're also minutes from shops, dining, and easy access to Highways 401, 407, and 403, making your commute effortless. With private garage parking, a driveway, low-maintenance living and quality finishes throughout, this is more than just a house - it's a place to truly call home. Take a look today and discover why this is the home you've been waiting for! (id:61852)
RE/MAX Real Estate Centre Inc.
712 - 75 North Park Road
Vaughan, Ontario
Welcome to this bright and well-maintained 1 Bedroom + Den suite offering functional, modern living in one of Vaughan's most desirable condo communities. Featuring 9-ft smooth ceilings, laminate flooring, and a thoughtfully designed open-concept layout, this home offers the perfect blend of style and comfort. The spacious living and dining area opens to a private balcony with open views, creating an inviting space to relax. The contemporary kitchen features stainless steel appliances, dark cabinetry, and generous granite counter space - ideal for both everyday cooking and hosting guests. The spacious bedroom includes a walk-in closet, while the versatile den is perfect for a home office or guest area. A large bathroom with excellent storage, along with a new full-size in-suite washer and dryer, adds everyday convenience rarely found in comparable units. One parking space is included and conveniently located close to the elevator for added everyday ease. Building Amenities: 24-hour concierge & security Indoor pool & sauna Fully equipped fitness centre. Media room Party/meeting room. Tenant pays only hydro, internet & tenant insurance. Ideal for professionals seeking upscale, low-maintenance living. Conveniently located near parks and playgrounds, with everyday essentials just minutes away - including banks, Walmart, No Frills, Winners/HomeSense, and Shoppers Drug Mart - plus excellent schools, shopping, dining, transit, and Hwy 407, offering easy access to Toronto. (id:61852)
Right At Home Realty
38 - 10 Birmingham Drive
Cambridge, Ontario
Executive Townhome on Premium Lot with Walk-Out Basement! Ideally located just minutes from shopping, restaurants, and easy access to the 401. This bright and modern home offers 3 bedrooms and 2.5 bathrooms, 9-foot ceilings, a spacious open-concept living and dining area, and elegant oak stairs. The upgraded kitchen features quartz countertops, upgraded appliances, and ample cabinetry, complemented by an abundance of natural light throughout. A fantastic opportunity and an ideal home for first-time buyers or investors seeking a move-in-ready property in a highly convenient location. (id:61852)
RE/MAX Gold Realty Inc.
49 Alderbury Crescent
Brampton, Ontario
Semi-detached bungalow (main level only) in a prime Bramalea location, close to Bramalea GOStation, Bramalea City Centre, schools, and all amenities. This fully self-contained unitfeatures laminate flooring in the living, dining, and bedrooms, ceramic flooring in thekitchen, access to the backyard, and two driveway parking spaces. Tenant to pay 70% ofutilities (heat, hydro, and water). (id:61852)
Homelife/miracle Realty Ltd
510 - 3 Rowntree Road
Toronto, Ontario
BEST VALUE AT ROWNTREE! MOTIVATED SELLER!! 2 Bedroom, 2 Full Bathroom Unit-Well Maintained And Newly Renovated Features A Brand-New Modern Kitchen With Extended Countertop, New Countertops, New Appliances, And New Ceiling In Dining And Family Room. Freshly Painted With New Faucets In Washrooms. Spacious, Functional Layout With Plenty Of Natural Sunlight And Stunning West Views. Building Offers Excellent Amenities Including Pool, Exercise Room, 24Hr Gate Security, Tennis Courts, And More. 3 Rowntree Is Known For Its Exceptional Management-Better Maintained Than Neighboring Buildings-And Offers All Utilities Included, A Rare Find! En-Suite Laundry, Indoor Spacious Parking, And Ample Visitor Parking. Lower Maintenance Fees Than #1 And #5 Neighbors. Perfect For First-Time Buyers, Retiring Residents, Or Young Families! ***Open to lease-to-own. Seller willing to discuss flexible purchase options with serious, qualified candidates. (id:61852)
Century 21 Property Zone Realty Inc.
Homelife Maple Leaf Realty Ltd.
18 Beaverbrook Avenue
Toronto, Ontario
Where Modern Elegance Meets Prestigious Princess-Rosethorn Living. Step into a residence designed for those who value space, sophistication, and refined living. .This custom-built masterpiece offers approximately 2,953 sq. ft. above grade, thoughtfully designed to blend comfort with grandeur. Arrive home to your private drive with 6-car parking, including a 2-car garage with soaring ceilings, and step inside to a sunlit open-concept interior where marble floors, engineered hardwood, and expansive windows create a seamless indoor-outdoor connection.The main level flows effortlessly, anchored by a chef-inspired kitchen - ideal for elegant entertaining or refined everyday living. Natural light pours into every corner, highlighting both the craftsmanship and the home's modern design.Upstairs, discover four spacious bedrooms, each offering comfort and privacy, complemented by spa-inspired ensuite bathrooms that redefine at-home relaxation.The fully finished basement is a standout feature: 8-9 ft ceilings, sun-filled open-concept entertainment space, a guest bedroom, and a 3-piece bath create a versatile retreat for guests, media, or lifestyle gatherings. A wet bar rough-in provides the perfect foundation for hosting elevated gatherings or creating a private lounge area, making this space both functional and luxurious.Premium features throughout elevate daily life:Integrated camera security systemBuilt-in surround speakersCentral vacuumIn-ground sprinkler systemLocation delivers lifestyle: steps from top-rated schools, scenic parks, golf clubs, boutique shopping, and public transit, with effortless access to Highways 401 & 427 and Pearson International Airport.This isn't just a house - it's a statement address, a private sanctuary, and a setting for the next chapter of your life.Turnkey. Rare. Distinctive. (id:61852)
The Real Estate Office Inc.
1210 - 75 Oneida Crescent
Richmond Hill, Ontario
Stunning luxury end-unit condo located near Yonge & Hwy 7! This bright and spacious corner unit features 2 bedrooms + a den with a window, 2 bathrooms, and a view of Yonge St. With a desirable south-west sun-filled exposure and 9-foot ceilings throughout, this home also includes one parking spot and an exclusive locker. Enjoy wide laminate flooring and a generous living and dining area. The open-concept kitchen boasts beautiful quartz countertops, and window coverings with remote-controlled shades. Step out onto the balcony and take in the breathtaking views, complemented by a practical layout. Building amenities include a gym, party room, and games room for your enjoyment. Ideally located within walking distance to shopping malls, highways, movie theaters, restaurants, and Viva Transit. Just minutes from Langstaff GO Station, the future TTC station, Hillcrest Mall, Silver City, major retailers, Yonge Street shops, and top-rated schools. Easy access to Highways 7, 404, 407, and 400! This Pemberton-Built building features with tons of amenities like Concierge, Exercise Room, Gym, Party/Meeting Room, Sauna, Visitor Parking (id:61852)
Homelife New World Realty Inc.
5 Ambercroft Street
Markham, Ontario
Semi-detached house with 2 Car Garage in Greensborough Community. Bright & Spacious property with 3 Bedroom 3 Washroom. 9' Ceiling on Main Fl. Updated Kitchen w/ 2-Tier Island for your breakfast & entertaining. Freshly painted throughout. Brand New Hardwood Flooring and Window Blinds on Main. Brand New Counter top & Lighting Fixtures. Fenced backyard with patio deck for your summer enjoyment. 2 car garage. Walking distance to Schools. Minutes to 407, "GO" train & York public transit. Restaurants, Hospital, Community Centre and Parks nearby. MOVE-In Condition. (id:61852)
Century 21 King's Quay Real Estate Inc.
8 Sachet Drive
Richmond Hill, Ontario
Around 10 Minutes Drive To Top Private Schools: St Andrew's College, St Anne's School, Country Day School & Holly Trinity School. GW William SS(IB Program) & Richmond Green Hs.Experience Elegant Living In This Meticulously Maintained, Italian-Inspired 4-Bedroom, 5-Bath Family Home Located On a Quiet, Prestigious Street In The Highly Sought-After Lake Wilcox Neighbourhood, Surrounded By Lush Greenery And a Serene Natural Setting. 5 Minutes Drive To Hwy 404, Bloomington Go, Golf Clubs, Community Centre, Lake Wilcox, And Lake Wilcox Ps. This Home Features a South-Facing Backyard And a Walk-Out Basement With a Full Kitchen, Perfect For Entertaining Or Generating Rental Income. Recently Painted & 9' Ceilings, Hardwood Floors Throughout. The Main Floor Impresses With a Double-Door Entrance, Open-Concept Layout, Wainscoting, Crown Molding, And Potlights. The Gourmet Kitchen Offers Natural Stone Countertops, Center Island, High-End B/I Appliances & Spacious Breakfast Area With Walkout To The Deck. The Family Room Features South-Facing Exposure, Abundant Natural Light, And a Gas Fireplace, Ideal For Both Intimate Family Gatherings And Relaxing Evenings. Extend Your Living Outdoors With a Large L-Shaped Sundeck Overlooking The Beautifully Interlocked And Landscaped Backyard. The Primary Bedroom Includes a Sitting Area, a Luxurious 5-Piece Ensuite, And a Huge W/I Closet. All Other Bedrooms Have Direct Bathroom Access. The Basement Features a Full-Sized Kitchen Equipped With High-End Appliances, Bathroom, Additional Living Space, And Wine Cellar, Walkout To Backyard - Perfect For Rental Potential. (id:61852)
Smart Sold Realty
28 Jeffton Crescent
Toronto, Ontario
FURNISHED(Can be removed if needed). ***UTILITIES included***. Excellent location. Near Highway 401, Hospital, Schools, Major intersections and access to TTC. Basement Features 3 large size bedrooms, 2 full washrooms, Large Kitchen with built in appliances, Living room and spacious hallway. Lots of windows with ample sunlight into the house. Separate laundry, Large shared backyard. **EXTRAS** Fridge, B/I Stove, B/I Dishwasher, Washer and Dryer, and All ELFs. All Beds, All Cabinets and shelves, TV, Sofa, Breakfast table and chairs. (id:61852)
Royal LePage Vision Realty
