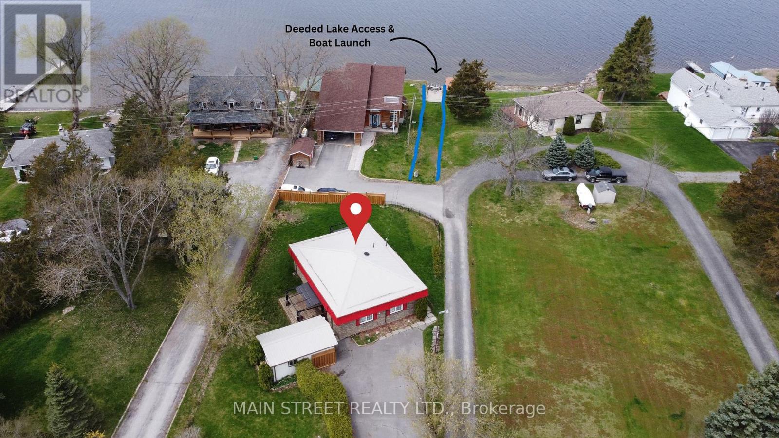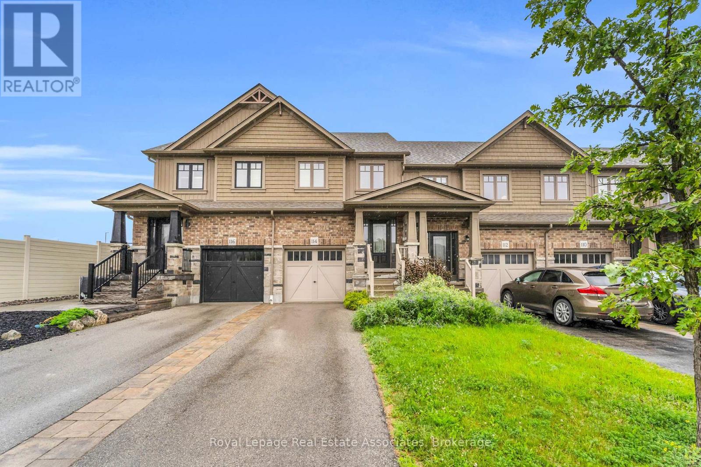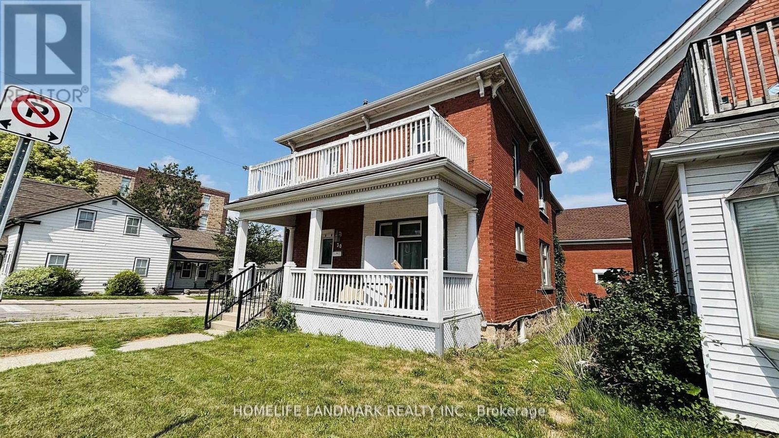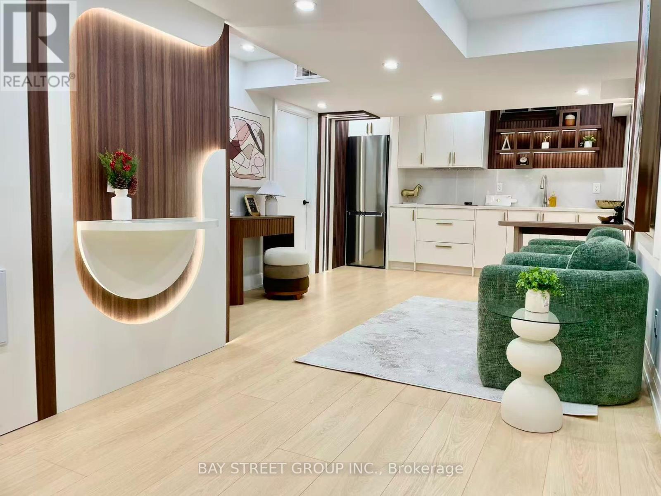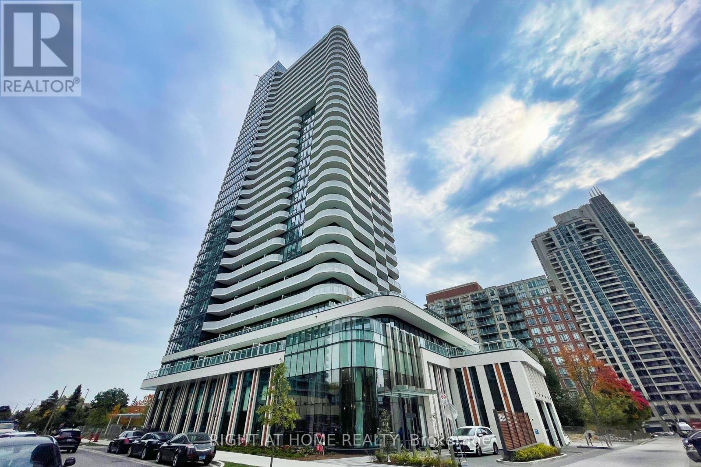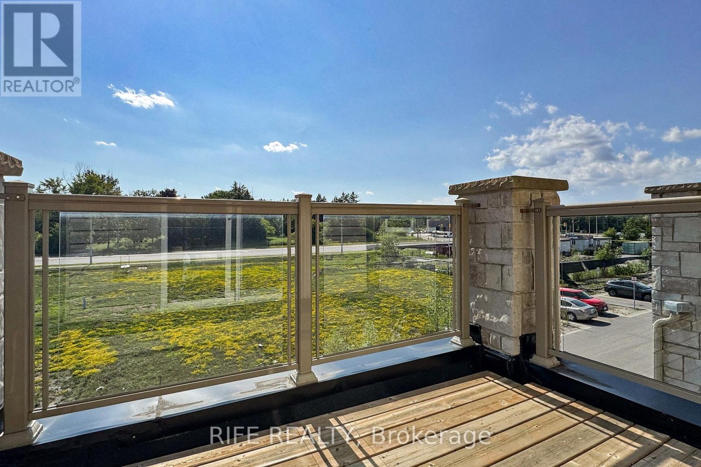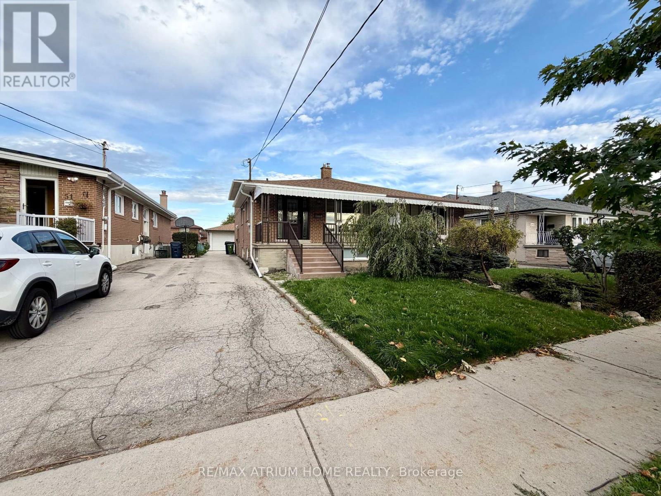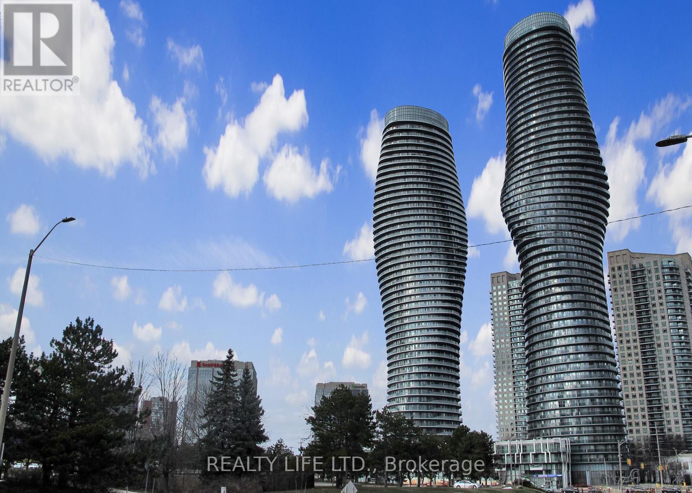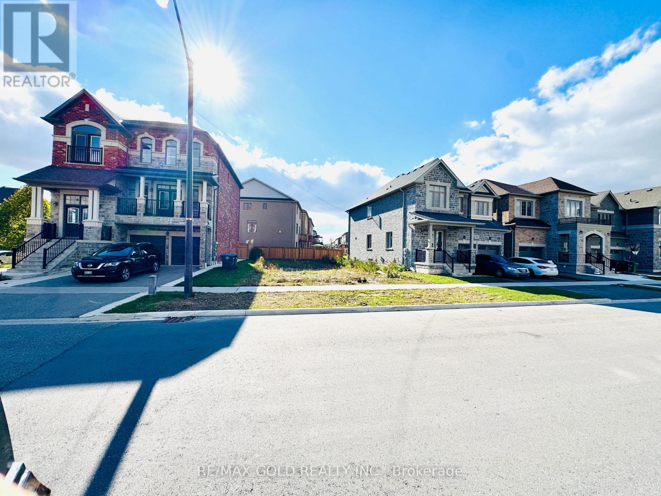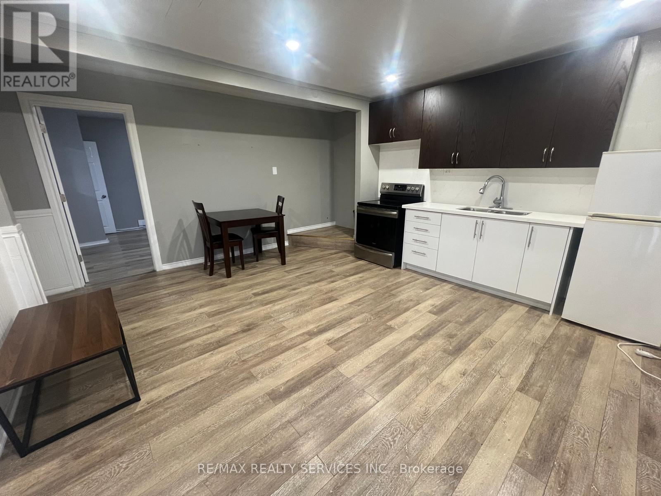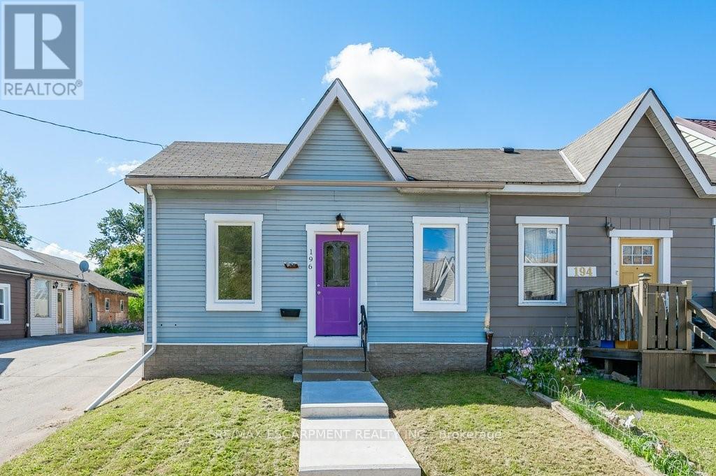35 Peats Point Road
Prince Edward County, Ontario
Turnkey Waterfront Retreat Fully Furnished & Ready to Move in or Rent! Don't miss this incredible opportunity to own a deeded waterfront home in the charming Peats Point community, just minutes from Belleville yet offering the serene feel of Prince Edward County. Fully furnished with brand-new furniture, this 3-bedroom, 2-bathroom retreat is perfect as a long-term rental, short-term Airbnb, or your own private getaway. Enjoy a spacious kitchen, cozy living room with a projector screen, and inviting front porch and side deck for ultimate relaxation. Formerly a successful Airbnb, this home is ideally located near wineries, gourmet dining, and Sandbanks Provincial Park, with quick access to Hwy 401. Key upgrades include a metal roof (2022), exterior insulation, HWT (2018), furnace (2015), dishwasher (2024) EV charger pre-wired in the garage, and Bell Fiber availability. Whether you're investing or settling in, this waterfront gem is move-in ready schedule your viewing today! (id:61852)
Main Street Realty Ltd.
114 Winterton Court
Orangeville, Ontario
Welcome to 114 Winterton Court a beautifully maintained 3-bedroom, 3-bathroom townhome located in a highly desirable, family-friendly neighborhood. This spacious and modern home offers the perfect blend of comfort, style, and convenience. Step inside to discover a bright and open-concept main floor with a well-appointed kitchen featuring stainless steel appliances, ample cabinetry, and a breakfast barideal for entertaining or casual dining. The living and dining areas are filled with natural light and provide seamless access to a private backyard space, perfect for summer gatherings or quiet relaxation. Upstairs, you'll find three generously sized bedrooms, including a primary suite complete with a walk-in closet and a private ensuite bath. Two additional bathrooms ensure plenty of space and comfort for the entire family. Additional highlights include: Attached garage with interior access Modern finishes throughout Located close to schools, parks, shopping, transit, and major highways Whether you're a first-time buyer, a growing family, or an investor, 114 Winterton Court is a fantastic opportunity in a prime location. Don't miss your chance to call this beautiful townhome your own! (id:61852)
Royal LePage Real Estate Associates
30 Regina Street N
Waterloo, Ontario
Turn Key Investment - Vacant - Motivated To Sell. Student housing located in prime area of Waterloo. Just 350 meter from LRT station, Bars, Restaurants and Shops. Currently This House Use As 7 Bedrooms Student Housing (Class D Status). Reno Include Basement Floor (2021), Tile (2021), Roof (2019) Plumbing (2018). *Commercial U1-20 Zoning* That Has Huge Potentials And Allow For (6 Storeys) Restaurant, Cafe, Hotel, Financial Services, Pet Store, Retail Stores And So Much More. (id:61852)
Homelife Landmark Realty Inc.
160 William Booth Avenue
Newmarket, Ontario
Luxury modern studio suite available in a quiet and highly desirable Newmarket neighbourhood. This beautifully finished space features an open-concept layout, upgraded flooring, a contemporary kitchenette, and a spa-inspired 3-pc bathroom with glass shower. Ideal for a single professional or executive short or long term stay. Excellent location close to Upper Canada Mall, Southlake Regional Hospital, GO Transit, parks, trails, Main Street shops and restaurants. Move-in ready and impeccably maintained. (id:61852)
Bay Street Group Inc.
2503 - 15 Holmes Avenue
Toronto, Ontario
New Luxury Azura Condo. Open Concept Living. W/O To Balcony, Steps To Finch subway. Finishes Including Granite Counter. Den can be used as 2nd Bedroom. (id:61852)
Right At Home Realty
204a - 716 Gordon Baker Road
Toronto, Ontario
Prime Location! Situated near the junction of Hwy 404 and Steeles Avenue, with easy access to Woodbine Avenue, DVP, Hwy 401, and Hwy 407, this office unit boasts unparalleled convenience. Featuring three spacious office rooms, a well-appointed boardroom, a generously-sized open office area, a convenient kitchenette, and a welcoming reception area, this space is ideal for any business looking to thrive in a strategic and accessible location. (id:61852)
Homelife Excelsior Realty Inc.
2623 Garrison Crossing
Pickering, Ontario
Special End-units in the community (Approx. 1400 Sqft Above Grade), this stunning 3-bedroom townhouse feels like a model home and is loaded with premium upgrades. Enjoy all-hard surface flooring throughout including engineered laminate and solid hardwood stairs complemented by 9' smooth ceilings, designer light fixtures, and custom window coverings.The gourmet kitchen features shaker-style cabinetry extended all the way to the ceiling, composite undermount sink, upgraded stainless steel appliances, and an extended island with a breakfast bar perfect for entertaining.The open-concept main floor offers a spacious living and dining area with walkout to a balcony. Upstairs, the generous primary bedroom boasts its own private balcony, while the upgraded bathrooms with glass shower doors.Finished ground-level recreation space with direct access to the garage can serve as a home office, gym, or family room.Located in the desirable Duffin Heights community, close to golf, conservation areas, parks, public transit, and more. Low maintenance fees include parking, building insurance & common elements.Truly turn-key and move-in ready. (id:61852)
Rife Realty
Ground Floor & Basement - 49 Howbert Drive
Toronto, Ontario
Newly Renovated 2-Bedroom Semi-Detached House with a separate entrance. Features stunning laminate and vinyl flooring throughout the main and lower levels. Spacious kitchen and private full laundry room.Excellent location and close to supermarkets,Shopping Center, Highways 401 & 400, TTC transit,Weston GO Station, Humber River Hospital, schools, and parks. Perfect for small families or professionals. (id:61852)
RE/MAX Atrium Home Realty
1401 - 60 Absolute Avenue
Mississauga, Ontario
Desirable 'Absolute World' Condos - Also Known As The 'Marilyn Monroe' Buildings. Luxury 2 Bedroom + 2 Bathroom Condo With Beautiful Views From the Large Curved Wrap Around Balcony! 805 Sq Ft + 240 Sq Ft Balcony According To Builder's Plan. Bright Open Concept Layout. 1 Locker & 1 Parking Space. Impressive Building With Many Great Amenities - Absolute Club. Very Convenient Location. Features 4 Walk-Outs To Balcony. Steps To Square One. 50th Floor Lounge! Prime Location Near Square 1 & City Centre. (id:61852)
Realty Life Ltd.
180 Thornbush Boulevard
Brampton, Ontario
POWER OF SALE! Attention builders and developers! Don't miss this rare opportunity to build your dream luxury home on a fully serviced, premium lot in one of the areas most prestigious new neighbourhoods. Surrounded by custom multi-million-dollar homes, this property offers the perfect blend of elegance and tranquility. It comes with permit-ready architectural drawings for a stunning 4-bedroom, 4-bathroom open-concept home, and all city permits are already approved ready for immediate construction. Located close to major highways, top-rated schools, beautiful parks, and shopping, this lot offers both convenience and class. Whether you're building for personal use or as an investment, this is a golden opportunity to create a home that truly defines luxury living. (id:61852)
RE/MAX Gold Realty Inc.
634041 Hurontario Street
Mono, Ontario
Discover this beautifully renovated all-inclusive 1-bedroom apartment located in the heart of Mono on Hurontario Street. Situated on the ground level, this bright and spacious unit offers modern finishes and an open-concept layout designed for comfortable living. Enjoy the convenience of all utilities included, making this the perfect hassle-free home. The property boasts an unbeatable location close to all amenities, shops and Highway 10, ensuring everything you need is just minutes away. Residents will love the on-site restaurant, as well as the impressive shared facilities including a swimming pool, BBQ area and a huge park located right behind the property-ideal for outdoor activities or simply relaxing in nature. This apartment combines comfort, convenience and lifestyle in one exceptional package. (id:61852)
RE/MAX Realty Services Inc.
196 Picton Street E
Hamilton, Ontario
Excellent opportunity for the first time buyer or investor. 24Ft X 146Ft lot gardeners delight, part of the yard is fully fenced. Tall ceilings give a feeling of welcome and openness. Newly updated bathroom. Eat in kitchen. close to waterfront trail and West harbor Go Station. (id:61852)
RE/MAX Escarpment Realty Inc.
