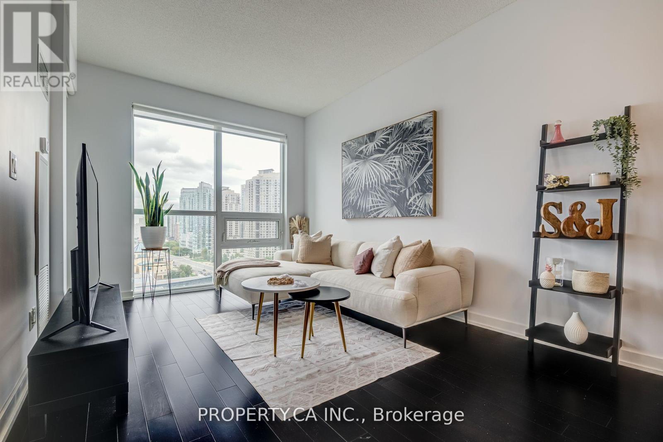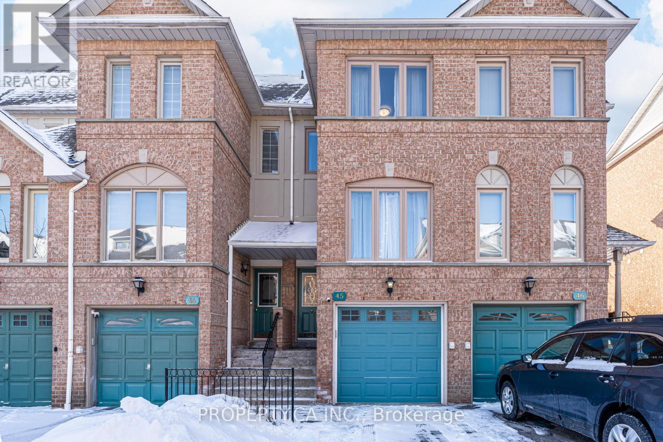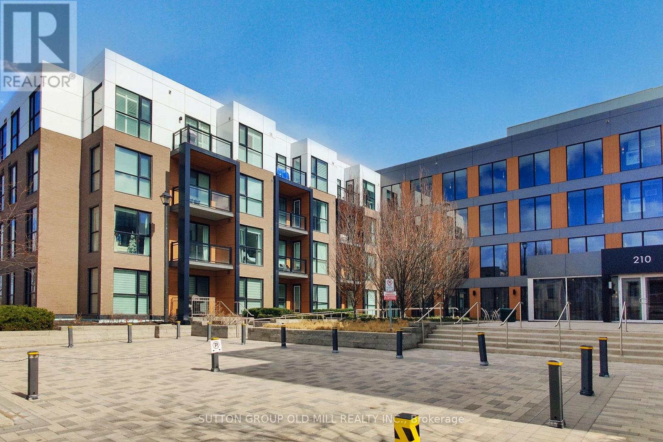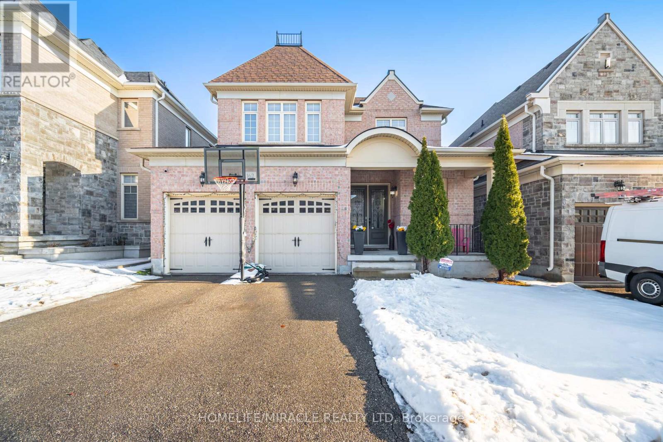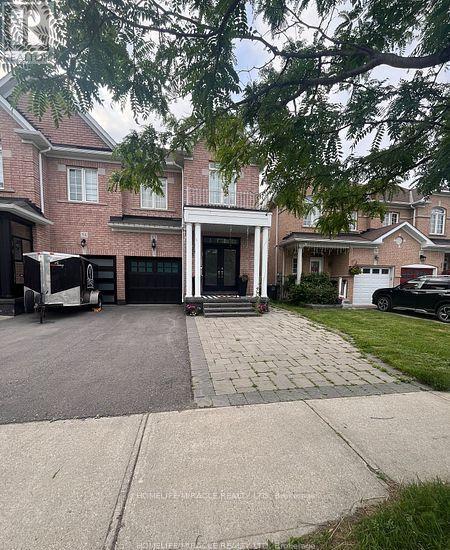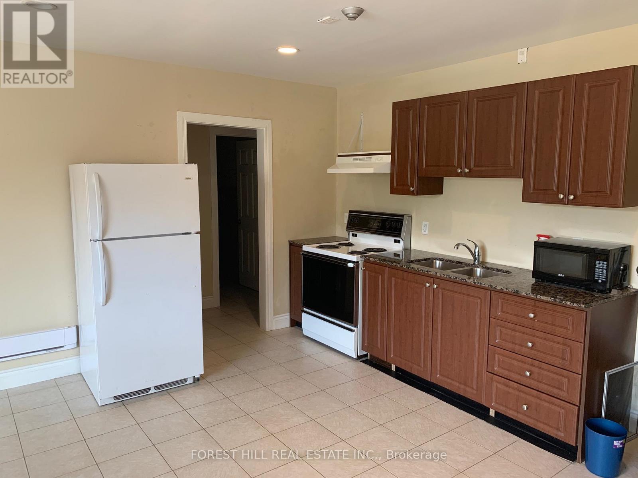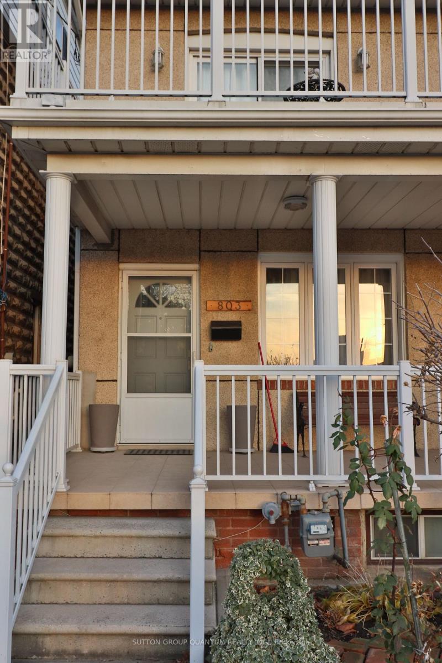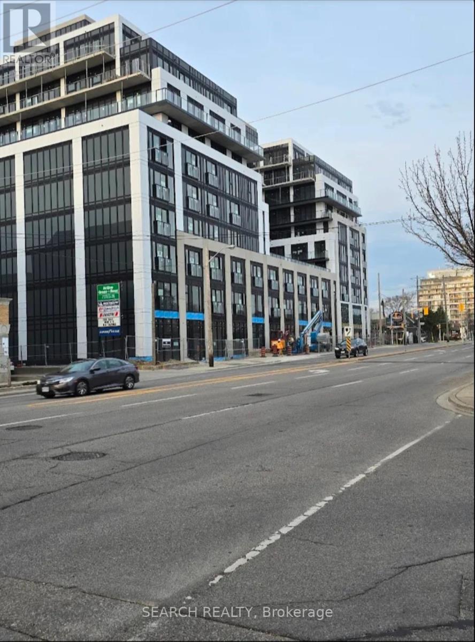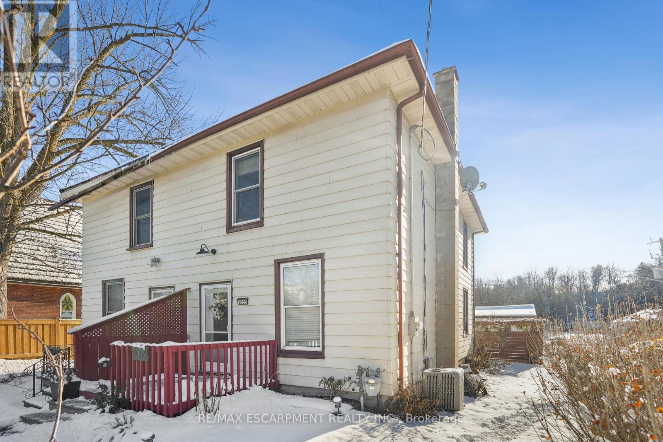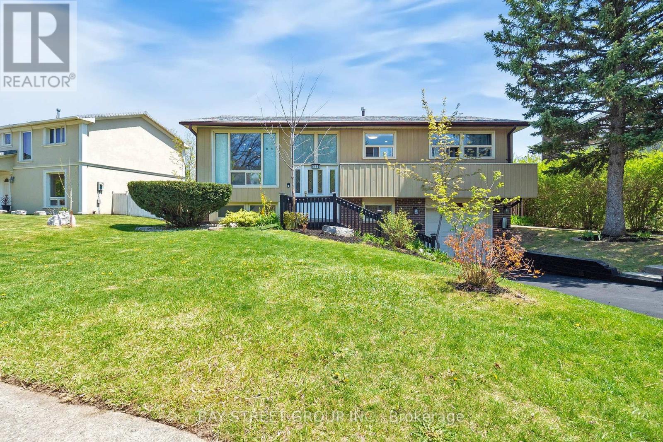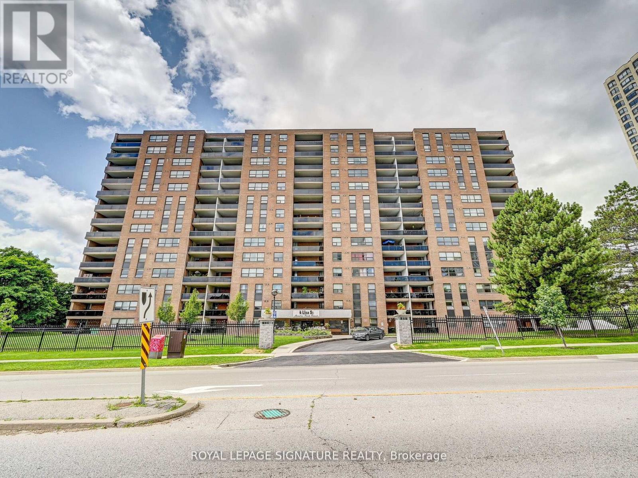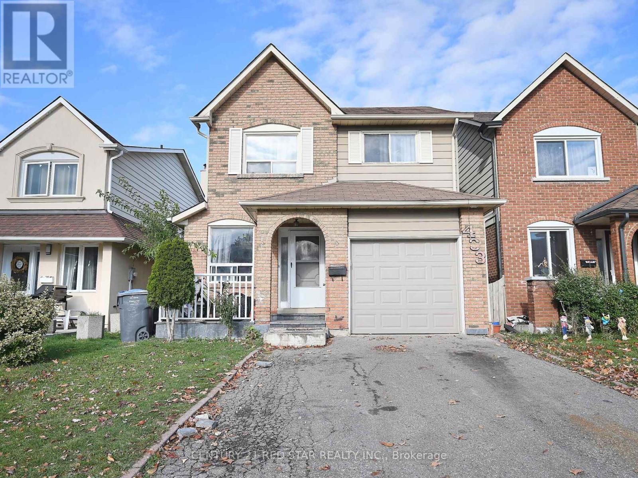1408 - 510 Curran Place E
Mississauga, Ontario
This optimal 1-bedroom layout offers a functional layout in a prime location with exceptionally low maintenance fees, making ownership simple and budget-friendly-ideal for first-time buyers and savvy investors. Located at PSV II by reputable builder, Amacon in the heart of downtown Mississauga, this spacious suite features 9-ft ceilings, an open-concept design, a modern kitchen with quartz countertops and stainless steel appliances, with engineered hardwood floor throughout. Approximately 660 sq.ft., complete with a private balcony and unobstructed northeast city views. Enjoy premium amenities including an indoor pool, jacuzzi, fitness centre, theatre room, rooftop deck, BBQ area, and 24-hour concierge. Unbeatable location-steps to Square One, City Centre, YMCA, Hwy 403, Sheridan College, and U of T Mississauga. One parking and one locker included in this competitive price! (id:61852)
Property.ca Inc.
45 - 1050 Bristol Road W
Mississauga, Ontario
Absolutely gorgeous 3-bedroom townhouse in the heart of Heartland! It features very low maintenance fees, modern laminate floors, pot lights, and heated porcelain flooring throughout. The home has new windows, an upgraded kitchen and washrooms, a new garage door. Enjoy a finished basement and a fenced backyard. This beautiful property is just minutes away from schools, shops, Heartland Shopping Center, square one and highways 403 and 401. The house is in excellent condition and fully customized it is completed with a security alarm and camera system. (id:61852)
Property.ca Inc.
214 - 210 Sabina Drive
Oakville, Ontario
This bright and charming Unit is perfect for nature lovers. The Unit faces East with a small pond across the road that creates a beautiful, unobscured view from the window. Trails all around the building and the pond. Great view from the open balcony. The property offers a law maintenance fee, making it an ideal choice for easy living. It features modern finishes, including a spacious kitchen with stainless steel appliances and quarts countertops. Conveniently located across the street from a shopping plaza. For families with kids - a highly regarded Dr. David Williams Elementary School is within walking distance. The condo is just steps away from downtown Oakville, close to Lion's Valley Park, the Sixteen Mile Sports Complex, the new community center and the Go Train Station. (id:61852)
Sutton Group Old Mill Realty Inc.
162 Coastline Drive
Brampton, Ontario
Exceptional home in the prestigious Streetsville Glen Golf Community. Welcome to a stunning Kaneff built luxury and beautifully maintained home that blends comfort, style, and functionality. Set within an exclusive enclave of just 140 residences along Mississauga Road, this property is surrounded by conservation lands, top golf clubs, scenic parks, ponds, and miles of beautiful trails.Thoughtfully designed with bright, open living spaces and quality finishes throughout. Enjoy a spacious layout, upgraded features, and a location that puts schools, parks, shopping, and transit just minutes away. A move-in-ready opportunity you won't want to miss.Experience cinematic excellence in your own home with a fully integrated Control 4-automated theater featuring a powerful 9.2-channel receiver, a large 135 Inch LED screen with immersive built-in high-end speakers, and a breathtaking starlight ceiling to let you watch movie under the stars. Designed for true audio-visual enthusiasts, this custom space delivers unmatched sound clarity, seamless smart control, and a stunning atmosphere that elevates every movie night. A rare, high-end upgrade that adds exceptional value and luxury to the home.This beautifully upgraded home offers exceptional privacy with no neighbors behind, creating a peaceful and open backdrop for everyday living. Enjoy a stunning brand-new kitchen complete with brand-new stainless-steel appliances and a spacious walk-in pantry, all flowing seamlessly into a bright open-concept family room. The home features impressive 9-ft ceilings on both the main and upper levels, adding a sense of space and luxury throughout. The primary bedroom is a true retreat, showcasing a striking 10-ft tray ceiling that elevates the room's elegance. Thoughtfully designed and loaded with premium upgrades, this home delivers comfort, style, and modern living at its finest.More than 3000 Sq Ft of living space. (id:61852)
Homelife/miracle Realty Ltd
Basement - 52 Versailles Crescent
Brampton, Ontario
Luxurious & Spacious 2-Bedroom Basement Fully Furnished Apartment for Rent in Brampton East! Fully Furnished Location: Cottrelle & Clarkway (Hwy 50) Rent: $1900 all inclusive. 2 Cozy Bedrooms + 1 Clean Bathroom Fully Furnished Apartment with Stylish Decor Private Entrance + Keyless Lock System Bright Space with Large Windows & Natural Light Kitchen with Full Set of Cooking Utensils & Essentials Living Room with Comfy Sofa-Cum-Bed for Extra Guests 70 Smart TV with YouTube, Netflix & Amazon Prime In-unit Washer & Dryer for Your Convenience 1 Dedicated Parking Space on Driveway 24x7 Surveillance & Alarm System for Safety Peaceful, Family-Oriented Neighbourhood Nearby Spas, Beauty Salons & Wellness Centres Minutes from Grocery Stores, Restaurants & Parks Clean, Comfortable, & Move-In Ready! Just a 3-minute walk to the plaza: FreshCo, Shoppers Drug Mart, Starbucks, Pizza Pizza, Subway, Banks, Spa, Walk-in Clinic & more! Location Highlights: 12 Mins to Toronto Pearson Airport 25 Mins to Downtown Toronto 15 Mins to Canadas Wonderland 15 Mins to Vaughan Mills MallExtras: (id:61852)
Homelife/miracle Realty Ltd
3 - 3430 Lakeshore Boulevard W
Toronto, Ontario
Renovated Large 4 Bedroom Apartment With Parking In Long branch. Lots of Light and good living room space. Up And Coming Neighborhood With Ample Amenities And Transportation. Lock Box, Show With Confidence. (id:61852)
Forest Hill Real Estate Inc.
Main - 803 Lansdowne Avenue
Toronto, Ontario
Welcome to this updated 3-bedroom home in Wallace Emerson. The kitchen includes quartz countertops, a tile backsplash, undermount lighting, and stainless steel appliances. The main floor offers the convenience of in-suite laundry. Hardwood flooring runs throughout the home, and the high ceilings contribute to an open, comfortable layout. The primary bedroom features a closet and a walk-out balcony. A well-designed staircase adds architectural interest to the interior. The property is located within walking distance of TTC Lansdowne Station and is close to area amenities, including parks, schools, grocery stores, cafés, and restaurants. (id:61852)
Sutton Group Quantum Realty Inc.
107 - 801 The Queensway
Toronto, Ontario
Brand new never lived in 2-bedroom unit with 2 full bathrooms ideally located, perfect for a professional couple who work from home or commute frequently to the downtown core. This ground floor unit boasts of a large fenced backyard like patio available in townhouses or independent homes. The open-concept layout maximizes the space, seamlessly connecting the living, dining and kitchen areas with premium finishes. Upgraded ensuite bathroom, mirrored closets. Expansive floor-to-ceiling windows provides lots of natural light, creating an airy, spacious feel throughout. A versatile second bedroom provides the functional space which could be used as a home office enhancing the units practicality. Privacy screens can be installed on the glass walls of second bedroom. Building amenities include - fitness centre, party lounge, craft/hobby room, and an outdoor terrace. The location has it all - easy access to TTC/Gardiner Expressway/Mimico Go Station/Royal York Subway. Close proximity to Costco/IKEA/ Shopping/Restaurant/Cafes/Cinema. Professionally managed and well-maintained, the building provides a quiet, modern environment in a desirable Etobicoke location. ***A Must See*** (id:61852)
Lpt Realty
2055 Embleton Road
Brampton, Ontario
Welcome to 2055 Embleton Road, Brampton - a rare opportunity to own a century home on a lush 25 x 115 ft corner lot in the heart of Huttonville. Built in 1906, this lovingly maintained semi-detached home offers vintage character with modern updates, wrapped in a peaceful, almost country-like setting just minutes from all city conveniences. Step inside and feel instantly at home. The bright living room features classic hardwood floors and flows naturally into the updated eat-in kitchen - complete with new countertops, a sleek sink, stainless-steel appliances, and a functional island. The oversized eating area is perfect for everyday living and entertaining. Need a work-from-home space? The adjacent mudroom doubles as a laundry room and home office, with direct access to the private fenced backyard - a green space ideal for morning coffee, gardening, or hosting BBQs. Upstairs, you'll find a peaceful primary bedroom retreat featuring soft carpet underfoot, double closets, and two large windows bathing the space in natural light. The stylish 4-piece bathroom has been recently updated with modern fixtures and finishes. The detached 18' x 22' garage (417 sq ft) is a standout feature - offering private parking plus tons of storage or hobby space. Located just minutes to parks, shops, the Credit River, and top-rated Huttonville Public School, this home is part of a growing and revitalized neighbourhood with planned parks, trails, and community features on the horizon. It's the perfect blend of country vibes and city living - ideal for first-time buyers, professional singles or couples, or anyone looking to downsize without compromise. Move in and feel at home - this gem won't last long! (id:61852)
RE/MAX Escarpment Realty Inc.
6119 Wabukayne Court
Mississauga, Ontario
Welcome Home to this Elegant Raised 3+1 Bed, 2 Bath, 2-Kitchen Bungalow. Situated on a quiet, traffic-free court in one of Mississaugas most sought-after neighbourhoods, this home blends style, comfort, and flexibility. Bright, sun-filled windows and an open-concept living/dining area with gleaming hardwood floors(2025) create a warm, sophisticated atmosphere. The gourmet kitchen boasts stainless steel appliances and generous cabinetry ideal for both daily living and entertaining. The main floor offers a spacious primary bedroom plus two additional well-sized bedrooms. The finished basement provides exceptional value, featuring a large rec room, second kitchen, additional bedroom, and a 3-piece bath perfect as an in-law suite with private garage entrance. Backyard is an orchard/garden with many mature fruit trees and lots of perennials for easy maintenance. Additional highlights include a built-in garage and proximity to top-rated schools, shopping, major highways (401, 403, 407), scenic trails, and Lake Wabukayne.Move-in ready and ideal for young families. A must-see opportunity! (id:61852)
Bay Street Group Inc.
1411 - 4 Lisa Street
Brampton, Ontario
This spacious and inviting condo is the perfect place to call home, offering three generously sized bedrooms, including a comfortable primary suite with its own private ensuite bath. The large terrace overlooks peaceful ravine views, creating a quiet retreat for family time, morning coffee, or evening gatherings. Families will love the wide range of amenities, from the outdoor pool and tennis court to the sauna, party room, and 24 hour security, all designed to support both fun and relaxation. Ideally located just minutes from Bramalea City Centre, major highways, schools, parks, and transit, this home makes everyday living effortless with shopping, dining, and commuting all within easy reach. A rare opportunity to enjoy comfort, convenience, and scenic beauty in a family friendly community. Book your showing today! (id:61852)
Royal LePage Signature Realty
433 Hansen Road N
Brampton, Ontario
This bright and spacious home is a fantastic opportunity for both homeowners and savvy investors. Boasting 3 generously sized bedrooms and 3 modern bathrooms, this property offers comfort, style, and functionality. The finished basement apartment features a separate entrance through the garage and is currently tenanted, providing immediate rental income potential. Located in a prime area close to Highway 410, major shopping malls, and public transit. ** This is a linked property.** (id:61852)
Century 21 Red Star Realty Inc.
