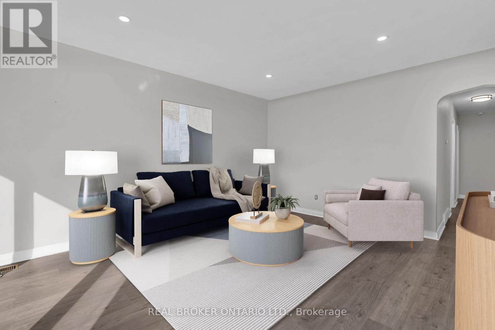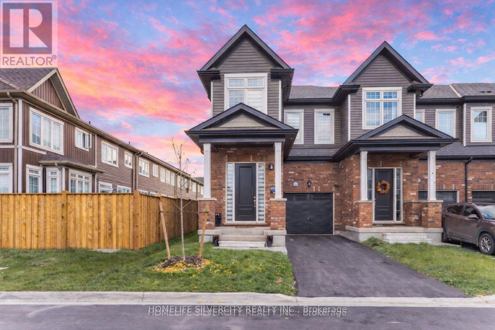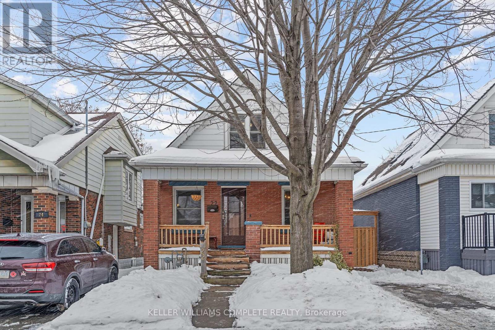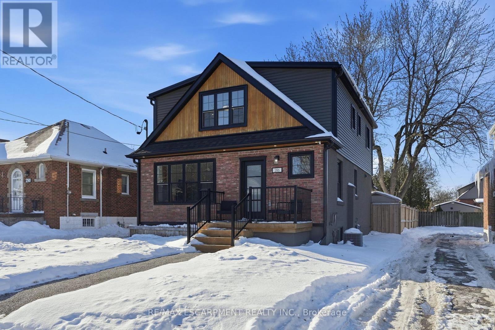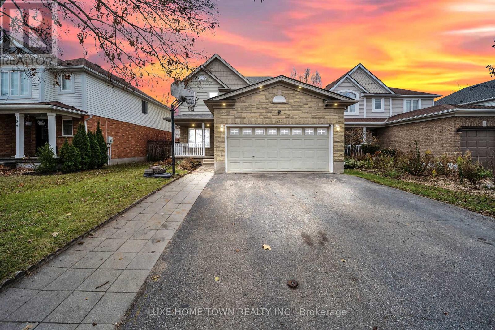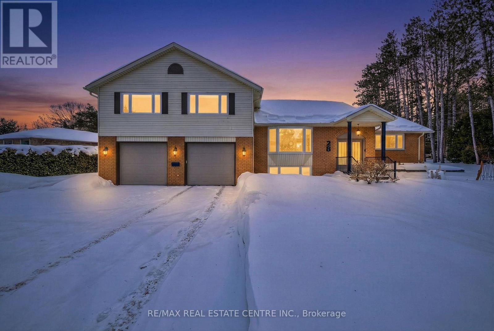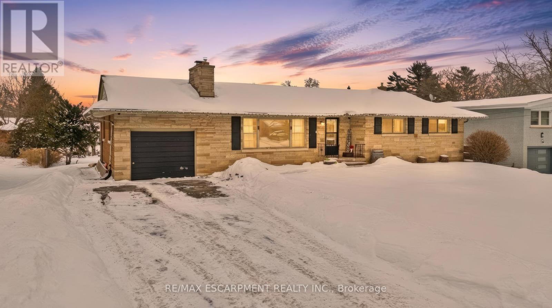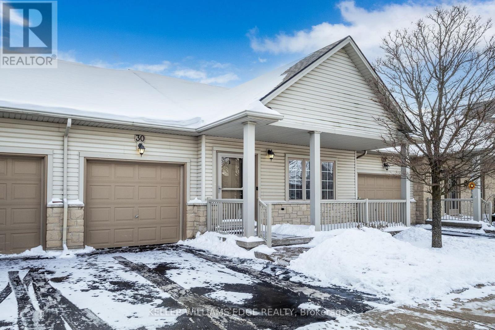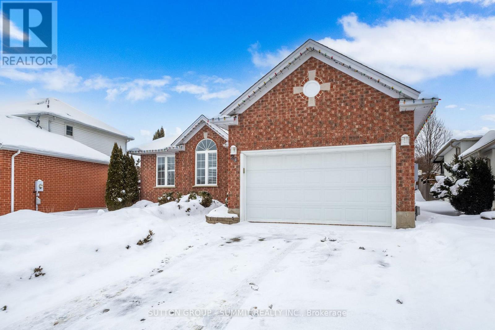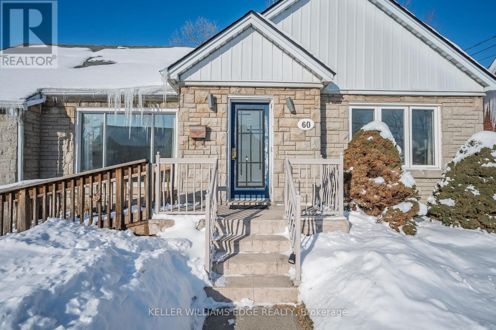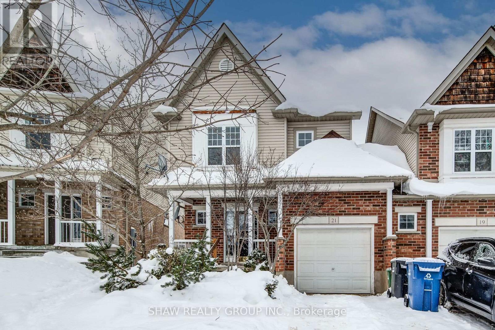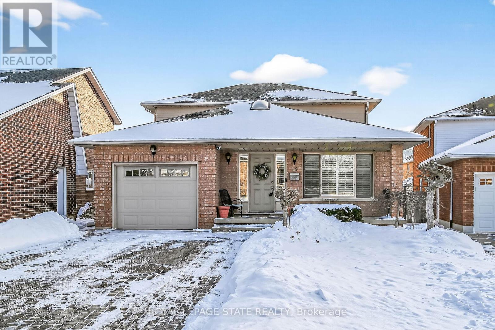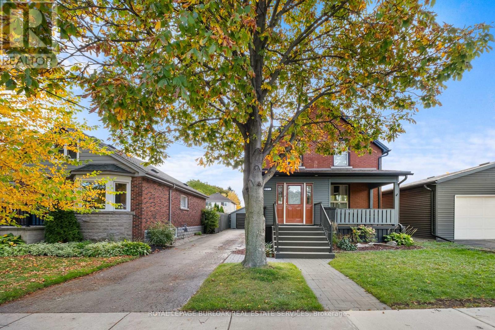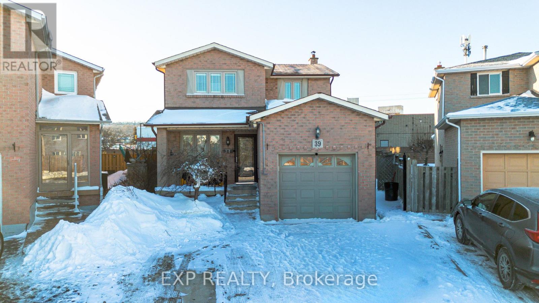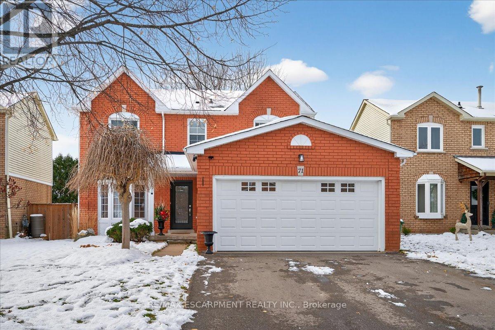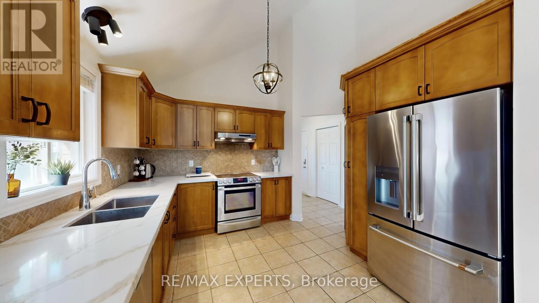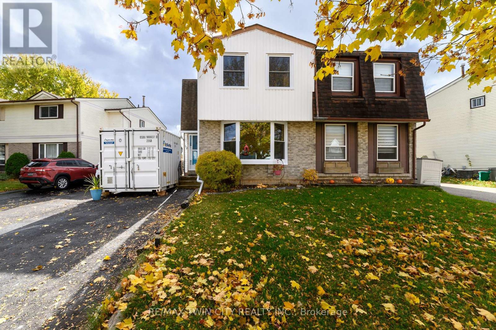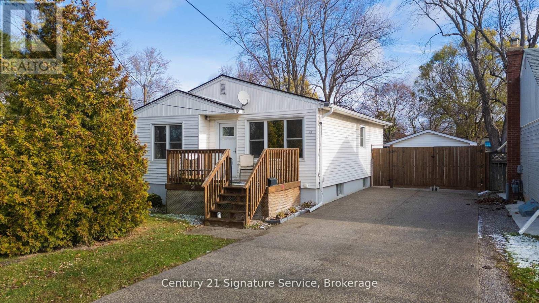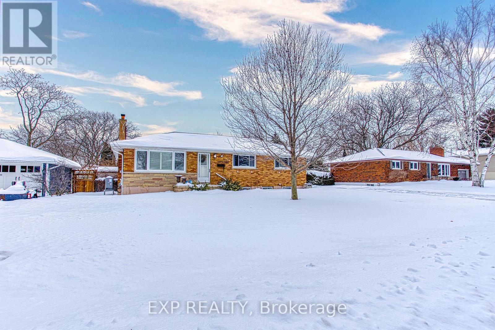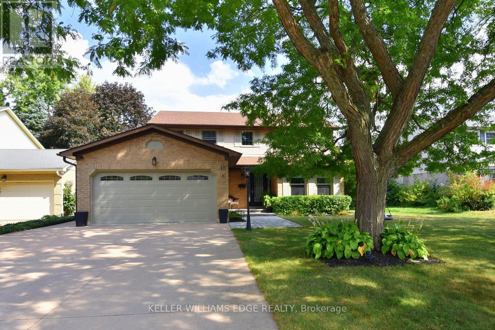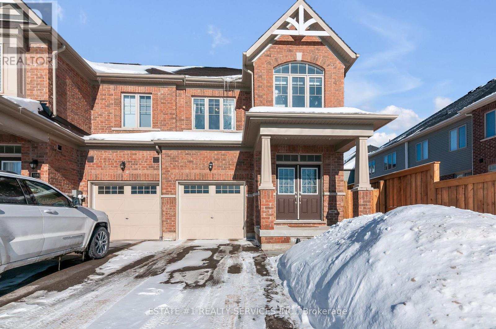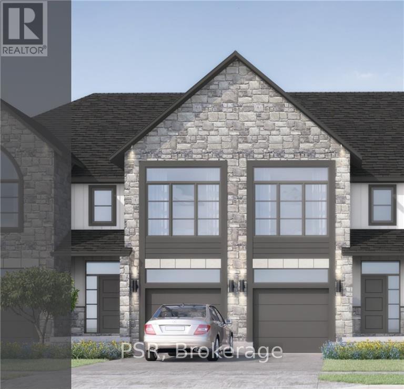220 Bruce Street
Kitchener, Ontario
FULLY VACANT!! MOTIVATED SELLER! Legal detached duplex in desirable Rosemount! This updated bungalow offers a bright 3-bed upper unit and a fully renovated 1-bed lower suite with separate entrance(2020), both with in-suite laundry. Recent major updates include: Furnace & A/C (2025), Water Heater (2024), Roof/Eaves/Fascia (2019), Basement Windows (2014), Egress Window (2020), Deck, BBQ Gazebo & Fence (2014), Front Window Pane (2019), Parging (2015), plus upgraded insulation, plumbing & electrical in the basement (2020). Most appliances were replaced in 2020. The upper unit was cosmetically refreshed in 2020, while the lower unit underwent a complete renovation and legal duplex conversion. Sitting on a fully-fenced 52' x 125' lot with large shed and 4 parking spaces, this property is ideal for investors, mortgage-helper buyers, or multi-generational living. Bright, modern, and truly move-in ready. Set your own rents and start the new year with a fantastic opportunity just minutes to Hwy 85, downtown, parks, schools, and shopping. Some photos are virtually staged. (id:61852)
Real Broker Ontario Ltd.
96 Brown Street
Erin, Ontario
Like A Detached End Unit Modern Town Home w/4 Bedrooms for Sale!! 9-foot ceilings on Main Floor comes with Hardwood Floors!! Modern Kitchen featuring Stainless Steel Appliances, Quartz counter tops, and a large Island breakfast bar & extra pantry space with organized shelves for convenient storage!! Enjoy the cozy ambiance of a gas fireplace on the main floor, adding warmth and charm to the open-concept living area - perfect for relaxing evenings or entertaining guests!! Master with Ensuite Bath & Walk-in Closet!! All other 3 Rooms are good size!!No more hauling laundry up and down - the second-floor laundry room adds comfort and convenience to your everyday routine!! Legal separate entrance to the basement provides ease and flexibility for future rental potential!! Spacious basement featuring huge windows that provide excellent daylight and ventilation!! No walkway at front ensures low maintenance and easy snow removal. Enjoy a private, separate individual driveway offering ample parking space and convenience!! Must See!! (id:61852)
Homelife Silvercity Realty Inc.
669 Zermatt Drive
Waterloo, Ontario
Welcome to this stunning 3-bedroom, 3-bathroom detached home with a detached double-car garage, nestled in the sought-after Clair Hill community. Step inside to a bright and spacious great room complemented by a computer niche and a striking open-to-above staircase. The expansive kitchen offers a cozy kitchenette area and opens directly onto a large deck-perfect for family gatherings and summer entertaining.The upper level features a generous primary bedroom with a walk-in closet, two additional bedrooms, and a full bathroom. The fully finished basement provides a versatile rec room and an additional full bath. Thoughtfully upgraded with California shutters, 9-foot ceilings on the main floor, central A/C, central vacuum, fenced yard, and a carpet-free main level. Enjoy ample parking for up to four vehicles. Ideally located near scenic trails, top-rated schools, shopping, University of Waterloo, and easy highway access (id:61852)
Homelife/miracle Realty Ltd
22 Cope Street
Hamilton, Ontario
Welcome to 22 Cope Street, a charming 1.5-storey brick home tucked into a quiet, central Hamilton neighbourhood with quick access to the Red Hill Valley Parkway for easy commuting across the city, the GTA, or Niagara. Significant improvements have been completed throughout ownership, with over $25,000 in recent updates including sewer lining, back-flow protection, basement flooring and levelling, plumbing upgrades offering peace of mind for the next homeowner. This warm and inviting home blends timeless character with thoughtful modern updates. The upper level features two spacious bedrooms with deep closets and a full newly updated bathroom. On the main floor, you're welcomed from the covered front porch into bright living and dining spaces filled with original trim, a decorative brick fireplace, and an easy, functional layout. The kitchen offers stainless steel appliances, a stone backsplash, and butcher block counters, connecting seamlessly to a rear mudroom and a versatile additional main-floor room that works beautifully as a playroom, office, or third bedroom. Downstairs, the fully finished basement provides excellent bonus living space, laundry and storage, plus an added two-piece bath. Outside, the backyard is private and well cared for, featuring newer fencing, a concrete patio, and updated gates, perfect for relaxing, entertaining, or enjoying a bit of greenery in the city. Located close to parks, trails, schools, and everyday amenities, 22 Cope Street is a wonderful opportunity to enjoy a move-in-ready home with character, comfort, and long-term value in the heart of Hamilton. (id:61852)
Keller Williams Complete Realty
286 East 18th Street
Hamilton, Ontario
Welcome to this stunning, fully renovated home where no detail has been overlooked. From top to bottom, every inch has been thoughtfully updated, creating a well-built, meticulously maintained property that is completely move-in ready. The home features two completely separate units, offering flexibility for multi-generational living or excellent rental income potential! The upper unit is completely open concept with views through to the backyard from the moment you walk through the door. The kitchen island overlooks both the eat-in dining area and the sun-filled living room creating an ideal space for both everyday living and entertaining. As you head upstairs you will find three spacious bedrooms with ample closet space and two beautifully updated bathrooms. The large primary bedroom offers a beautiful ensuite and a good-size walk-in closet. The lower unit includes a separate entrance, two bedrooms, a full kitchen, and its own private laundry for added convenience. The basement has been professionally underpinned, providing proper ceiling height, enhancing both comfort and functionality. Ideally located in a prime Hamilton Mountain neighbourhood, this home is situated in a super family-friendly community close to amenities, parks, schools, and Mohawk College. Step outside to a large, private backyard with plenty of room to build a garage or design your perfect outdoor retreat. A rare opportunity to own a versatile, income-generating property in a highly desirable location. RSA. (id:61852)
RE/MAX Escarpment Realty Inc.
130 Adler Drive
Cambridge, Ontario
Welcome to this truly impressive 3+1 bedroom, 2-storey detached home located in a highly desirable Hespeler neighbourhood-just 2 minutes to Highway 401. Perfectly situated within walking distance to public and Catholic schools, parks, and a community arena, this home offers exceptional convenience for families. This home has nicely renovated Kitchen, flooring, modern appliances and inviting living area. Upstairs, you'll find three spacious bedrooms filled with natural light. The fully finished basement adds tremendous value with a large recreation room, an additional bedroom, and a full washroom-ideal for guests, extended family, or a home office. Move-in ready and updated top to bottom-this home is a must-see! (id:61852)
Luxe Home Town Realty Inc.
28 Starrview Crescent
Orangeville, Ontario
Location is everything-and this is quite possibly one of the most sought-after areas in the community. This stunning home has been extensively renovated and updated over the past few years and shows like a dream.Privacy and tranquility abound, highlighted by an impeccably manicured backyard designed for both relaxation and entertaining. Enjoy family gatherings on the beautiful patio complete with natural gas hookup and ambient lighting throughout. 2 gazebos create the perfect outdoor setting, while the 12' x 20' shop/garage adds exceptional functionality. Inside, the home offers generously sized principal rooms and an abundance of cleverly designed hidden storage niches throughout. The layout is ideal for a multi-generational family, featuring an idyllic lower level. Gorgeous finishes and thoughtful décor choices elevate every space, making this home truly spectacular. (id:61852)
RE/MAX Real Estate Centre Inc.
4 Mountview Avenue
Grimsby, Ontario
Rare bungalow opportunity in one of Grimsby's most desirable and quiet neighbourhoods, just steps from the hospital and close to all amenities. This solid 3-bedroom, 1.5-bath home features an attractive stone and brick exterior and sits on an exceptional 83 x 150 ft lot. The function alone-floor layout is ideal for young families or seniors, with the main floor showcasing beautiful hardwood floors and a cozy wood-burning fireplace. The partially finished lower level offers a spacious rec room, wet bar, gas fireplace, and separate entrance, providing excellent in-law or income potential. Enjoy outdoor living with a deck off the kitchen overlooking the expansive backyard. With just a few cosmetic updates, this home presents incredible value at an affordable price. (id:61852)
RE/MAX Escarpment Realty Inc.
30 - 130 Southbrook Drive
Hamilton, Ontario
Welcome to this beautifully maintained 1+1 bedroom bungalow townhouse nestled in the heart of Binbrook, a community known for its small-town charm and strong sense of connection. Thoughtfully designed for comfortable main-floor living, this home features new wide-plank flooring throughout the main level, creating a warm and inviting atmosphere. The main floor is anchored by a spacious primary suite complete with a walk-in closet and a private ensuite bathroom featuring a walk-in shower, offering both comfort and convenience. The additional bedroom is located in the finished basement, providing an ideal space for guests, a home office, or hobby room, along with a large recreation room perfect for relaxing or entertaining. With three bathrooms, the home offers flexibility and functionality for everyday living. Binbrook is celebrated for its friendly atmosphere, scenic surroundings, and growing amenities, making it a sought-after location for those looking to enjoy a quieter lifestyle without sacrificing convenience. Residents appreciate the nearby parks, walking trails, community centre, and easy access to shopping, schools, and everyday essentials-all just a short drive to Hamilton and major commuter routes. Whether you're right-sizing, a first-time buyer, or seeking low-maintenance living in a welcoming neighbourhood, this bungalow townhouse presents an excellent opportunity to put down roots in one of Hamilton's most desirable communities. (id:61852)
Keller Williams Edge Realty
20 Endeavour Drive
Cambridge, Ontario
Located in sought after Hespeler. Walking distance to public and Catholic schools wirh three different parks 5min walk away.Incredibly bright, private, curb appeal. Perfect location and a perfect looking home. This home is a bungalow classic with an ideal open and spacious layout a full bath on the main floor and three spacious bedrooms including a master with ensuite full bath and a walk in closet. Inside entry from large garage goes straight into a kitchen buffet and stairs to enormous, open basement. The entire home has beautiful large windows and is always bright and welcoming. Shows very well! Features includea decked and fully fenced backyard, Newer carpet in basement, Newer Furnace and AC, California Shutters, Concrete driveway, Bar and 2 piece bath in basement. A truly well cared for home that feels right. Won't last long! (id:61852)
Sutton Group - Summit Realty Inc.
60 West 1st Street
Hamilton, Ontario
Welcome to family home located in a great neighbourhood close to all the amenities parks, schools, shopping and highway access. The home provides a large main floor plan with living room, dining room, 3 bedrooms, 3 baths, fully finished basement w/ large rec room Large fenced in rear yard for entertaining family and friends. Single car garage. Don't miss out on this exceptional opportunity of a perfect blend of comfort, convenience and charm. Incredible family home with full bathroom in the basement with huge rec room. One room is currently rented out to a family member and it will be vacant possession on closing Move-In Ready! Extensively upgraded with quality finishes throughout. Fully renovated in 2022, including modern kitchen, updated bathrooms, new vinyl flooring, white cabinetry, and stainless steel appliances. Furnace & Central AC are from 2015 and According to the inspection the roof and windows were replaced like 15 years (id:61852)
Keller Williams Edge Realty
21 Truesdale Crescent
Guelph, Ontario
Welcome to this modern, spacious semi-detached home nestled in a quiet, family-friendly neighborhood. Bright and beautifully designed, the open-concept layout is filled with natural light and offers an ideal space for everyday living and entertaining. The generous living room flows seamlessly into the kitchen, featuring ample cabinetry and a clear view of both the living area and backyard-perfect for keeping an eye on the family while you cook or host. Multiple access points to the yard add everyday convenience and RL.2 zoning and side entrance would allow easy conversion to a legal duplex. Upstairs, you'll find oversized bedrooms and a large upper living area that enhances the home's open, airy feel. The primary suite is a true retreat, complete with soaring ceilings and a private ensuite. Step outside to a spacious backyard with a deck ideal for outdoor entertaining, relaxing, or family gatherings. Enjoy a prime location close to neighborhood parks, Preservation Park, scenic hiking trails, golf courses, restaurants, and the convenience of Stone Road Mall-offering the perfect balance of nature, amenities, and community living. (id:61852)
Shaw Realty Group Inc.
15 Gabriele Court
Hamilton, Ontario
Tucked away on a quiet court in a desirable East Hamilton location, this exceptionally spotless 3+1 bedroom home provides nearly 2,775sq ft of finished living space with outstanding flexibility for multigenerational living or income potential. The welcoming covered porch opens to a spacious 2 storey foyer, setting the tone for the thoughtfully designed interior. The main floor features laundry, a separate dining room, living room, eat in kitchen overlooking the family room with a gas fireplace, ideal for both everyday living and entertaining. In addition, enjoy a private heated main floor office space with its own side entrance-perfect for working from home or a home-based business. A stunning staircase leads to the second floor, where the primary bedroom boasts a private ensuite and walk-in closet, along with 2 nicely sized bedrooms and fourth bathroom. The pleasant and spacious in law suite includes its own kitchen, bathroom with large sauna and bedroom, along with a separate side entrance, featuring excellent versatility. Walk out from the main-floor kitchen to a fully fenced private yard featuring a gazebo and a custom shed with hydro. A rare feature combining space, privacy, and versatility in a peaceful setting, close to shopping, public transit, and quick highway access, with a huge local park nearby. (id:61852)
Royal LePage State Realty
115 Prince George Avenue
Hamilton, Ontario
Spacious 3 bedroom family home located on a quiet, tree-lined street in a sought after neighbourhood. This thoughtfully upgraded home features an open-concept kitchen, dining, and living area that is perfect for both entertaining and everyday living. The recently renovated kitchen offers modern finishes, ample cabinetry and counterspace, seamlessly connecting the principal living spaces and offers abundant natural light. A key highlight of the home is the versatile main-level bonus room with direct access to the backyard. This highly flexible space is perfect as an additional family/ living room or a dedicated home office, offering endless opportunities. The second level offers three well-sized bedrooms, ideal for a growing family, with flexibility to accommodate a dedicated home office. The fully renovated 4-piece main bathroom showcases sleek finishes and thoughtful design. The home also features a private backyard ideal for outdoor enjoyment and entertaining, along with a 1.5 car garage and 4 car driveway parking. Ideally located close to top-rated schools, parks, trails, shopping, public transit, and with easy access to major commuter routes. An excellent opportunity for families seeking a convenient location and a spacious, renovated home to relax and call their own. (id:61852)
Royal LePage Burloak Real Estate Services
39 Regis Court
Hamilton, Ontario
Welcome to 39 Regis Court, a well-kept home tucked away on a quiet, family-friendly court in the heart of Stoney Creek. Offering a perfect balance of privacy and convenience, this property is just minutes from shopping, schools, parks, and easy highway access. Inside, the home has been thoughtfully maintained and features a finished basement, providing additional living space ideal for a family room, home office, or recreation area. The bathroom was fully re-done in January 2025, adding modern style and everyday comfort. Step outside to a beautifully renovated backyard completed in July 2025, highlighted by a large covered sitting area, a fully fenced yard, and a putting green installed in August 2023-perfect for entertaining, relaxing, or enjoying time with family and pets. Located in a highly desirable neighbourhood close to all amenities, 39 Regis Court is a move-in ready home that delivers comfort, functionality, and an exceptional outdoor space in one of Stoney Creek's most convenient locations. (id:61852)
Exp Realty
71 Royaledge Way
Hamilton, Ontario
Welcome to 71 Royaledge Way, a meticulously cared-for 4-bedroom, 3-bathroom family home located in Waterdown West - one of the city's most desirable and truly family-friendly neighbourhoods. Loved by the same owners for 20 years, this property shines with pride of ownership and thoughtful updates throughout. The second floor features four spacious bedrooms, including a generous primary suite with ensuite and walk-in closet. The main floor offers a timeless dining/family room combo, a neat-in kitchen, main-floor laundry, a 2-piece bath, and a warm, cozy living room with a working gas fireplace - an ideal space to unwind. The kitchen was fully renovated in 2022, and the appliances are only six months old, offering afresh and modern space for everyday living. Additional major upgrades include window replacements in 2013 and 2021, a front door replaced in 2021, a furnace installed in 2018, and two air conditioners (2010 & 2013). The roof was replaced in 2008 with 40-year shingles ,providing long-term peace of mind. Step into the backyard to find a true retreat. The swim spa (installed four years ago) includes a brand-new cover and features a designated electrical breaker, adding safety and convenience. Paired with the gazebo and the beautifully maintained landscaping, this space is perfect for hosting friends, family, or enjoying quiet evenings outdoors. The double garage offers a brand-new epoxy floor, steel insulated garage door, and room for two cars plus storage, along with a four-car driveway. All systems and utilities have been regularly serviced, ensuring dependable upkeep for years to come. A rare opportunity to own a truly cared-for home in one of Waterdown's most sought-after communities (id:61852)
RE/MAX Escarpment Realty Inc.
11 Wilton Road
Guelph, Ontario
Discover this beautifully upgraded 6-bedroom, 4-level back split in a sought-after, family-friendly neighbourhood. From the moment you walk in, you'll be impressed by a soaring cathedral ceiling and an open-concept. Featuring high-quality bamboo flooring, modern and elegant lighting, with a freshly painted interior. The gourmet kitchen is a true showpiece with quartz countertops, a stylish backsplash, solid wood cabinetry, and a bright eat-in area, perfect for family gatherings. The upper level offers 3 spacious bedrooms and 2 full washrooms, while the ground level boasts a large great room with 10ft ceilings, a bedroom, and a full washroom with a walkout to the backyard, ideal for in-law accommodation or extended family living. The professionally finished basement, completed by a reputable builder, adds 2 more bedrooms, and versatile living space. Step outside to a private backyard oasis with a deck that has built in storage, gorgeous greenery, and a privacy panel, perfect for entertaining or unwinding. With multiple living areas across 4 levels, this home is designed to provide flexibility, comfort, and style. Conveniently located close to schools, parks, shopping, restaurants, public transit, and just 10 minutes from the University of Guelph! This property is the complete package! (id:61852)
RE/MAX Experts
12 White Owl Crescent
Brantford, Ontario
Welcome to 12 White Owl Crescent, a home with so much potential, featuring 2 bedrooms plus a den, (previously was third bedroom and can beconverted back,) and 3 bathrooms in Brantford's desirable North End. This semi-detached home offers bright living spaces with a large baywindow in the front living room, sliding doors off the dining room leading to the deck, and a finished basement with additional living space idealfor lounging, a home office or flex area, and a convenient wet bar with cabinetry. The main level includes a 2-piece powder room, the upper levelis complete with a full 4-piece bathroom, and the basement offers a 3-piece bath, making this home well-suited for everyday living and growingfamilies. The large backyard is a standout feature-perfect for kids, dogs, outdoor play, and future family plans. With major updates completed inthe last five years, including windows, roof, furnace, A/C, and driveway, you can move in with confidence while adding your own personaltouches over time. A fantastic opportunity for first-time buyers or a young family looking to settle into a friendly, convenient North Endcommunity. (id:61852)
RE/MAX Twin City Realty Inc.
30 Louth Street
St. Catharines, Ontario
Welcome to this charming and beautifully maintained 3 bedroom bungalow with exceptional curb appeal and a stunning aggregate driveway accommodating up to 6 vehicles! Inside you will find a spacious kitchen upgraded with Quartz counters and a modern backsplash, with a generous amount of cupboard space, perfect for the chef enthusiast in you! 2 main floor bedrooms, a spacious dinning room, a cozy living room and a bathroom complete the main floor. The basement has a separate entrance through the private fully fenced backyard, perfect for income potential or your favourite in-laws or kids! Here you will enjoy a large and bright rec room, a very generous bedroom, a bathroom, a laundry room and tons of storage space! The home is set back far from the road and the front porch is a lovely space to welcome guests or for enjoying a relaxing evening You will love the privacy this home offers. Conveniently located near scenic trails, shopping and dining. The perfect balance of peace and urban living! (id:61852)
Century 21 Signature Service
111 Leitch Drive
Grimsby, Ontario
Welcome to 111 Leitch Drive, a charming detached home nestled in one of Grimsby's most desirable neighbourhoods. Set on a great lot in a quiet, family-friendly area, this home offers the perfect blend of comfort, convenience, and location. Ideal as a starter home or a place to raise a growing family, this property is surrounded by friendly neighbours and everyday amenities. Enjoy easy highway access for commuters, while being just minutes from Niagara's renowned wineries, parks, schools, and shopping. Whether you're relaxing at home or exploring everything Grimsby has to offer, this well-located detached home delivers lifestyle, value, and long-term potential in a community you'll love to call home. (id:61852)
Exp Realty
18 Charterhouse Crescent
Hamilton, Ontario
Welcome to one of Ancaster's best neighbourhoods for families. This beautiful two-storey home, with over 2,300 square feet of living space, is ready for you to move in and start enjoying life. The location is perfect for a busy family with everything you need close by. You can walk to Rousseau School, parks, the library and there are plenty of shops and cafes near by. The popular Meadowlands shopping area is just a short drive away and getting to the highway is quick and easy. The home has had recent upgrades for your comfort and peace of mind. Just last year (2025), the lower level was finished along with the upstairs bathroom. It also has new air conditioning (2025), a new front walk (2023) and roof shingles (2019). Upstairs you will find four comfortable bedrooms. The large primary bedroom is a real retreat, complete with a walk-in closet and ensuite bathroom. The main floor is designed for easy, everyday living with a garage entry mudroom, laundry room, powder room and a gorgeous kitchen with granite countertops, centre island and elegant travertine floors. Downstairs, the finished lower level is flexible space for fun and hobbies. It is currently set up with a pool table, workshop plus there is lots of storage. Step outside to your private backyard resort which is perfect for relaxing and entertaining. The backyard features a solar panel-heated, kidney shaped pool (16' x 32') and a relaxing hot tub added just last year. The yard is fully fenced, making it safe for kids and pets to play. This exceptional home truly offers a wonderful lifestyle in a fantastic family-friendly community. Be sure not to miss this one! (id:61852)
Keller Williams Edge Realty
116 Mutrie Boulevard
Guelph/eramosa, Ontario
Bringing this beautiful bright and spacious freehold end-unit townhome like a Semidetached in a family-friendly and prestigious Rockwood Estates. Enjoy a seamless layout featuring double door entry, 9-foot ceilings, neutral tones, and a modern kitchen complete with a center island, sleek ceiling-height cabinetry, breakfast bar, and stainless steel appliances.The upper level boasts a large primary bedroom with two walk-in closets and a luxury ensuite featuring double sinks and an oversized walk-in shower.This home includes second-floor laundry for added ease, plenty of storage, an interior garage access via a dedicated mudroom, and an unfinished lower level perfectly laid out for a future recreation room or in-law suite. Steps away from schools and the Rockmosa Community Centre, which offers a park, playground, skate park, and tennis courts. Located just 15 minutes from Guelph and within easy reach of Highway 7 and the 401, providing a perfect balance of small-town charm and urban accessibility. (id:61852)
Estate #1 Realty Services Inc.
Lot E25 Rivergreen Crescent
Cambridge, Ontario
OPEN HOUSE: Saturday & Sunday 1:00 PM - 5:00 PM at the model home / sales office located at 210 Green Gate Blvd., Cambridge. Discover this beautiful freehold townhome in the desirable Westwood Village community by Ridgeview Homes. This 3-bedroom, 2.5 bathroom home provides 1,520 square feet of modern, practical living space. The open concept main floor is carpet-free and filled with natural light, featuring a stylish kitchen with 36 inch upper cabinets, quartz countertops, an extended breakfast bar, and easy access to the dining and living areas, perfect for family meals or hosting friends. Upstairs, the primary bedroom offers a serene escape with a double sink vanity and tiled glass walk-in shower, plus two more generous bedrooms and a practical laundry room. The basement includes a 3-piece rough-in, cold room, and sump pump for customizable future use. Complete with a single-car garage and the trust craftsmanship of Ridgeview Homes, it promises lasting value. Located near walking trails, parks, Conestoga College, and Highway 401, this home combines everyday comfort, convenience, and a true sense of community. (id:61852)
Psr
Basement - 24 Eastwood Drive
Welland, Ontario
Very neat and clean basement apartment, Separate Entrance with own laundry, Stove, Fridge. Comes with 2 car parkings outside on driveway, Tenant To Pay 30% Utilities. Clearing Snow And Maintaining Lawn Is Tenant's Responsibility. (id:61852)
RE/MAX Gold Realty Inc.
