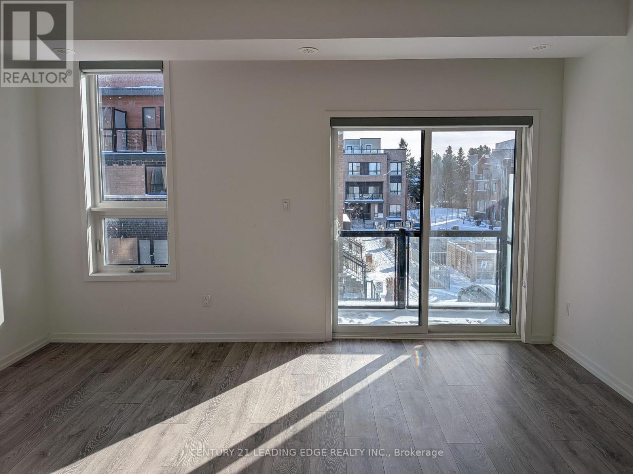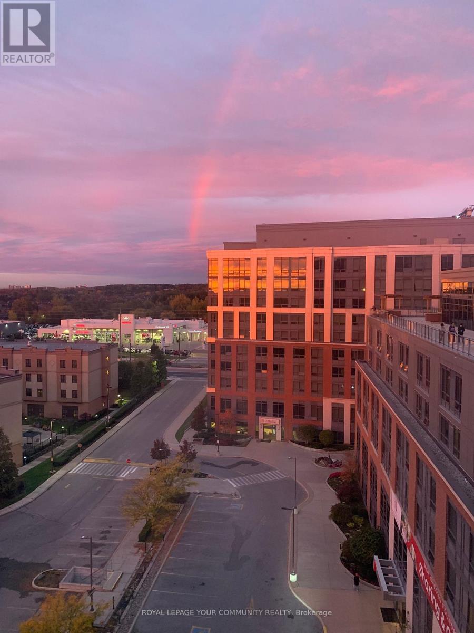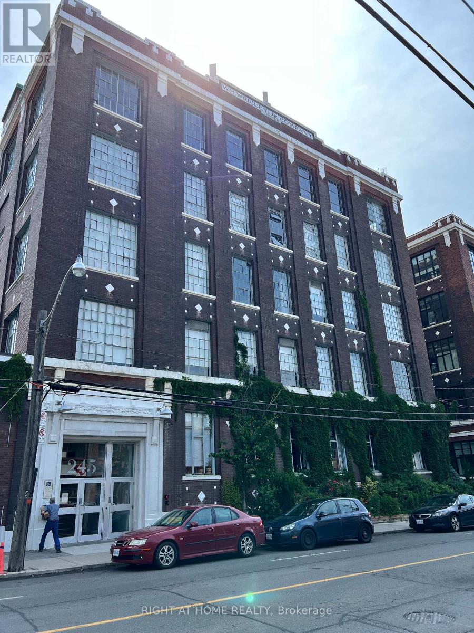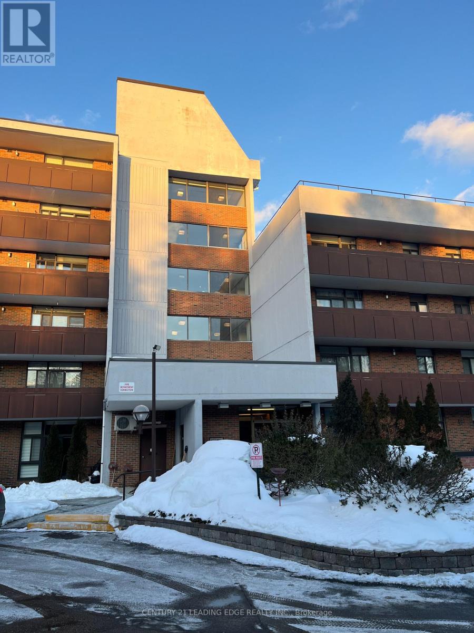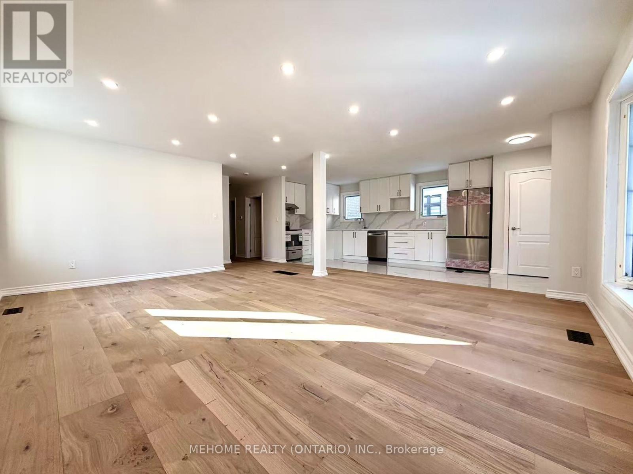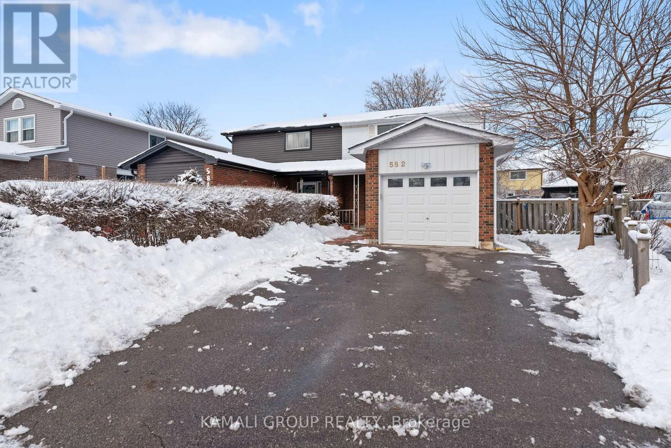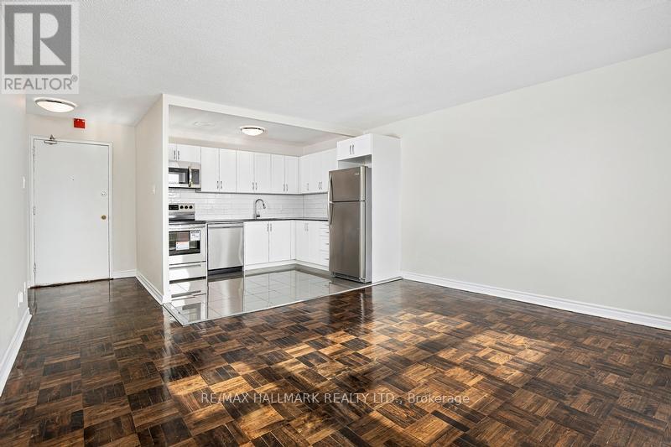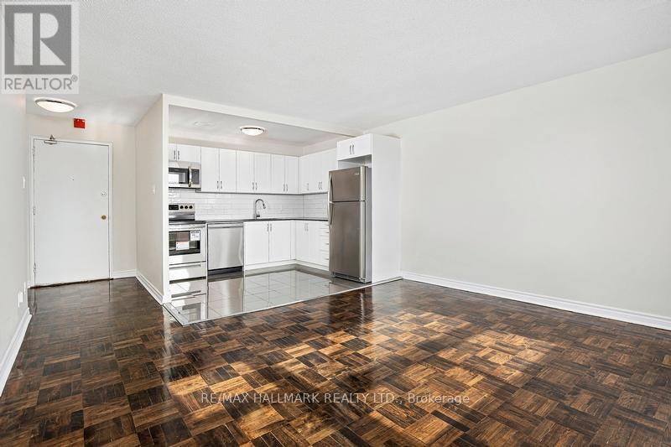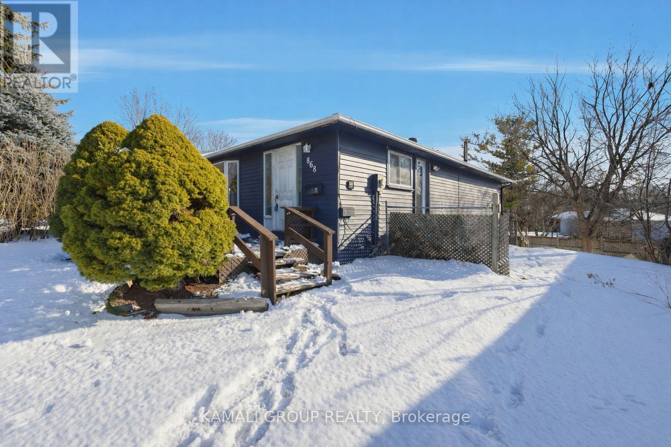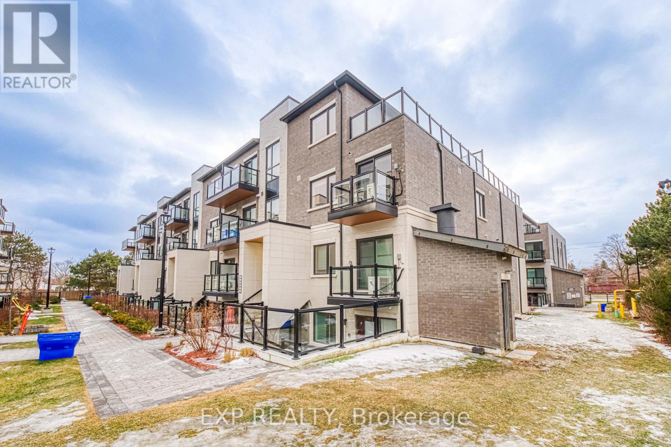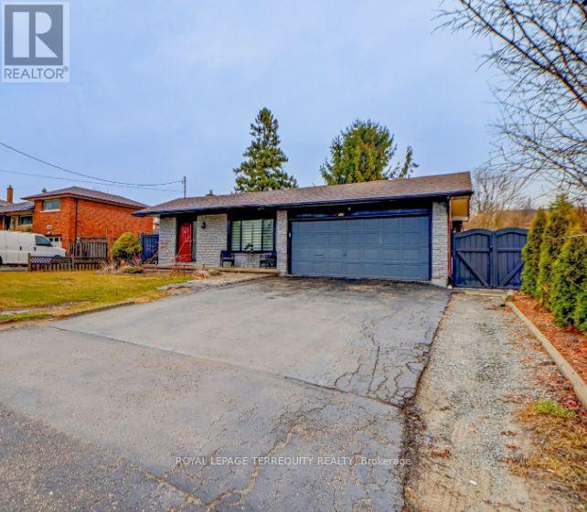93 Stiver Drive
Newmarket, Ontario
Beautifully updated turn-key home in Newmarket's highly sought-after Bristol-London community. This modern residence features hardwood floors throughout, granite countertops, stainless steel appliances, and an impeccably finished basement offering extra living space. Bathrooms renovated in 2022. Elegant coffered ceilings and custom feature walls enhance the dining and living areas with style and character. The chef-inspired kitchen opens to an oversized deck and spacious backyard, perfect for outdoor entertaining. Conveniently located steps from parks, schools, shopping, and transit, and just minutes from the GO Station. Nearby schools include Maple Leaf PS, Poplar Bank PS, Dr. John M. Denison SS, and Sacred Heart CHS. A move-in-ready home offering comfort, quality, and a prime location - ideal for families or professionals alike. (id:61852)
RE/MAX Experts
25 - 16 Lytham Green Circle
Newmarket, Ontario
Welcome to this spectacular new 3 storey stacked townhouse at Glenway directly across from the Newmarket Upper Canada Mall. Top 3 floor unit with private rooftop terrace and one underground parking. Featuring an open concept layout, laminate floors throughout, modern kitchen with island, granite countertops, 2 bedrooms, 1 1/2 baths. In addition, this unit has it's own spectacular private rooftop terrace w/ panoramic views overlooking the neighbourhood playground! Steps to Yonge St., GO Transit, restaurants, parks, supermarkets, Costco & more! Easy access to Highway 404 & 400 (id:61852)
Century 21 Leading Edge Realty Inc.
A1020 - 11211 Yonge Street
Richmond Hill, Ontario
Senior living at its best! Enjoy your golden years living at Mon Sheong Court a life lease senior independent living building. This unit offers a bright open concept west facing 1 bedroom + 1 den unit (with upgraded built-in cabinets). Quiet, safe and conveniently located on Yonge Street near supermarkets, restaurants and public transportation. The three building complex offers 24 hour security, emergency response service (including alarms in-suite), on-site restaurant, doctor's office, pharmacy, gym, library, recreation room, guest suite and a terrace on the 9th floor of Building B. You can spend the entire winter indoors. Residents enjoy karaoke/mahjong room, table tennis, badminton court, barber shop and beauty salon. For seniors who like to stay active outdoors, there are many accessible nature trails within walking distance. Suite washrooms are fitted with safety bars. Building hallways are carpeted and have handrails. *Occupancy restrictions: One resident must be at minimum 55 years old. Child/caregiver must be minimum 18 years old. (id:61852)
RE/MAX Your Community Realty
210b - 245 Carlaw Avenue
Toronto, Ontario
Welcome to the Historic WM. Wrigley Gum Lofts! This rarely available south facing authentic industrial loft has 1 bedroom and all the features of a real loft - steel-frame windows, mushroom columns, polished concrete floors and 14-foot ceilings! Custom-built upper bedroom mezzanine with b/i closets. Huge brand new bathroom with double sinks! This work/live building is in the heart of hip and happening Leslieville. Walk to restaurants, cafes, boutiques and farmers markets. TTC at the door! (id:61852)
Right At Home Realty
5-111 - 50 Old Kingston Road
Toronto, Ontario
Nestled in the scenic UTSC valley, this 55+ adult community condo offers little over 700sq. ft. of bright, comfortable living with two bedrooms, and a huge patio. This functional layout features 9 foot ceilings, wooden floors and newly updated kitchen and washroom. Enjoy this all-inclusive rent while taking advantage of multidue of amenities, including landscaped gardens, an indoor pool, saunas, a party and meeting room, a library, and ample visitor parking. Just steps from walking trails, parks, public transit, shopping, and restaurants. Perfectly suitable for nature lovers, and those seeking an active lifestyle. (id:61852)
Century 21 Leading Edge Realty Inc.
6 Clementine Square
Toronto, Ontario
Welcome To 6 Clementine Sq, A Beautiful Bungalow Home Nestled In The Prestigious Community Of Scarborough! Prime 40 Ft X 107 Ft Lot. Recent Upgrades: New Paint, Pot Lights, Light Fixtures, Fridges, Kitchen Countertop & Cabinet Handles, Range Hoods, Ovens And Bathroom Vanity On Both Main Floor And Basement. An Open-Concept Living And Dining Area On The Main Floor Seamlessly Blends Comfort And Functionality, Creating A Spacious Environment Perfect For Both Relaxation And Entertaining. The Gourmet Kitchen Features Sleek Stainless Steel Appliances That Combine Modern Style With Everyday Functionality. The Main Floor Also Offers Three Spacious Bedrooms, Each Designed To Provide Comfort And Tranquility. Generous Closet Space And Large Windows Enhance Both Functionality And Natural Light In Every Room. The Newly Renovated Basement Features A Separate Entrance. The Three Comfortable Bedrooms In Basement With Separate Entrances, Kitchens and Bathrooms, Offering Privacy And Convenience. Perfect for rental income or multi-generational living. Minutes Walk To TTC And Plaza with Shopping & Restaurants. Minutes Drive to GO Transit, Hwy 401, Scarborough Town Centre, Centennial College, University Of Toronto (Scarborough), Top-Rated Schools, Parks, & Hospitals. A Must See!!! (id:61852)
Mehome Realty (Ontario) Inc.
582 Lakeview Avenue
Oshawa, Ontario
Rare-find!! Pie-Shaped Lot!! ~57ft Wide At Rear! LEGAL BASEMENT APARTMENT (2-Unit House) Registered With The City Of Oshawa!! (Registration #: 200500018) 2 Self-Contained Units, Separate Entrance to Legal Basement Apartment, Pie-Shaped Lot~57Ft Wide At Rear, Over 4,100Sqft Lot, Attached Garage + 2-Car Wide Driveway, Steps To Stone Street Park With Waterfront Trails Of Lake Ontario, Minutes To Oshawa Go-Station, Shopping At Oshawa Centre & Hwy 401 (id:61852)
Kamali Group Realty
312 - 3101 Eglinton Avenue E
Toronto, Ontario
This bright and spacious fully renovated 1062 SQFT, 3-bedroom suite has an open-concept living and dining area, a sleek modern kitchen with stainless steel refrigerator, stove, dishwasher and over the-range microwave, and elegant quartz countertops. Pets are welcome! Located acrossthe street from Walmart, a 5-minute walk to Eglinton GO Station, and close to many parks andwalking trails! Unit is virtually staged. Pictures may not depict the exact unit. Rent Includes Heat and Water Utilities Only. Outdoor Parking Is Available For A Extra Monthly Cost. LaundryIs Shared And Coin-Operated. (id:61852)
RE/MAX Hallmark Realty Ltd.
302 - 3111 Eglinton Avenue E
Toronto, Ontario
This Renovated 849 SQFT - 2 Bedroom Suite Has A Spacious Layout With Modern Kitchen S/S Appliances & Double Sink. Updated Bathroom With New Bathtub & Quartz Countertop. Pets Are Welcome. Pictures May Not Be Of Exact Unit. This mid-rise building is located close to major transits including Eglinton Go station & offers easy access to Kennedy subway station. Close to local retail plaza & Walmart Supercenter while other big box stores like The Home Depot, Shoppers Drug Mart, No frills & LCBO are all located at a walking distance from the building and are a great convenience for your day to day necessities. The neighbourhood features good schools, hospitals, community centers & public parks like Bellamy Road Park, Cedargrove Park and McCowan District Park. Rent Includes Heat and Water Utilities Only. Outdoor Parking Is Available For A Extra MonthlyCost. Laundry Is Shared And Coin-Operated. (id:61852)
RE/MAX Hallmark Realty Ltd.
868 Grandview Drive
Oshawa, Ontario
Rare-Find!! 2026 Renovated! 2-Unit House Registered With The City Of Oshawa!! LEGAL WALKOUT-BASEMENT APARTMENT!! Detached House With 3+2 Bedrooms!! Large 45ft X 123ft (5,564Sqft) Lot!! Vacant, Move-In Or Rent! Potential Rental Income Of $4,100 ($2,400+$1,700) + Utilities! Living Room With Bay Window, Family Sized Eat-In Kitchen With Walkout, Interior Access To Bsmt, 2 Self-Contained Units, Separate Entrance To Legal Walkout Basement Apartment, 2 Sets Of Washers & Dryers, 2-Car Wide Driveway, Steps To Shopping On Grandview Dr, Minutes To Oshawa GO-Station & Hwy 401! (id:61852)
Kamali Group Realty
B107 - 50 Morecambe Gate
Toronto, Ontario
Welcome to a bright, spacious ground-level Victoria Garden townhouse in the heart of L'Amoreaux, where comfort, community, and modern living come together.This thoughtfully designed 2-bedroom + large den, 2-bathroom home offers true one-level living with no stairs inside the unit - perfect for first-time home buyers, young families, downsizers, or anyone who values open, accessible design. Step into a spacious 9-foot ceiling, open-concept layout that blends kitchen, dining, and living spaces seamlessly. The modern kitchen features a quartz island, matching quartz countertops, and stainless-steel appliances - ideal for cooking, gathering, and entertaining.The den is large and versatile (comes with a big closet) - perfect as a third bedroom, nursery, or home office. The primary bedroom offers a walk-in closet and a 3-piece ensuite, while the second bathroom is tucked away for guest convenience. Both bathrooms feature elegant quartz-top vanities, adding a cohesive, upscale touch throughout.Enjoy two private patios with east and west exposure for morning coffee, evening BBQs, or container gardening. Additional comforts include two entrances, new blinds, and a suite cared for by the original owners - never rented, showing pride of ownership throughout.Residents enjoy a lush, landscaped complex with a kids' playground, modern gym, party room with full kitchen, and underground parking with EV charging stations - designed for today's families.Located in L'Amoreaux, one of Toronto's most established and connected neighbourhoods, you're minutes from Highways 401, 404 , 407 & DVP, TTC, Seneca college, parks, community recreation, restaurants, schools, T&T Supermarket and shopping at Bridlewood Mall and Fairview Mall, North York General Hospital. Don't miss the opportunity to own in this thriving community. Bright, modern, and beautifully maintained - this home blends style, function, and family warmth in one perfect package. (id:61852)
Exp Realty
109 Thickson Road S
Whitby, Ontario
Spectacular and grand home offering exceptional space, comfort, and versatility-ideal for a large or growing family. Featuring up to four potential bedrooms and situated on a premium 62.25 x 120.5 ft lot, this property combines elegance with functionality. Thoughtfully designed with many fine features and quality upgrades throughout, the home also offers excellent income potential for buyers seeking added flexibility. A rare opportunity to enjoy space, style, and long-term value in a desirable setting. (id:61852)
Royal LePage Terrequity Realty
