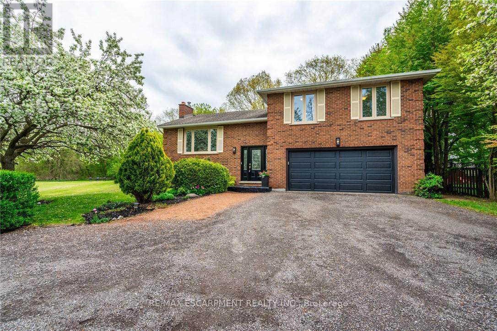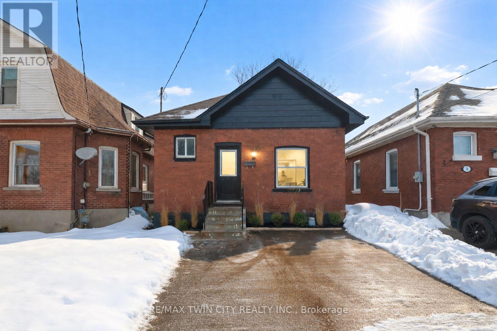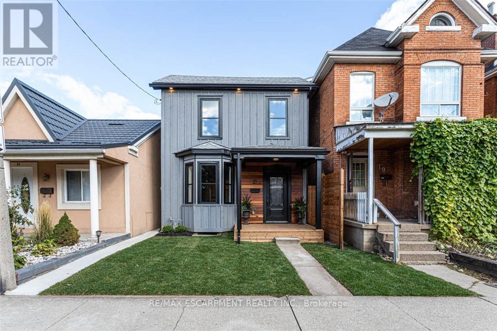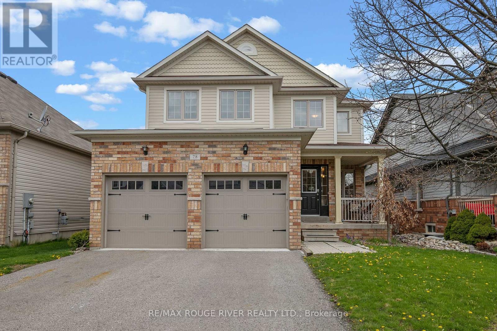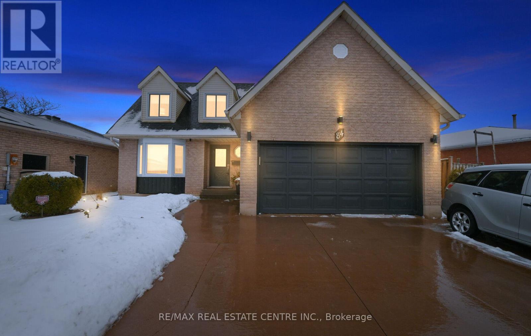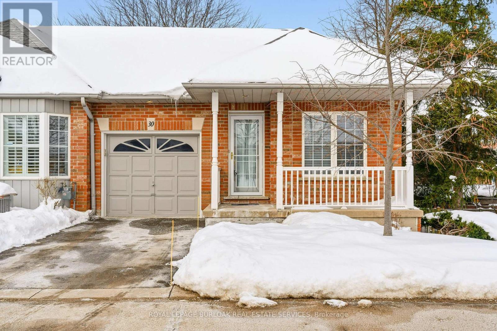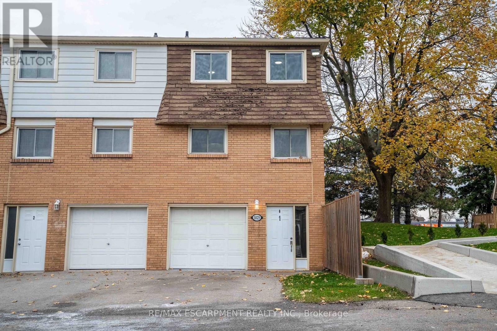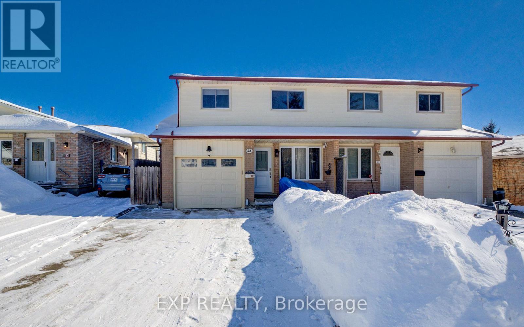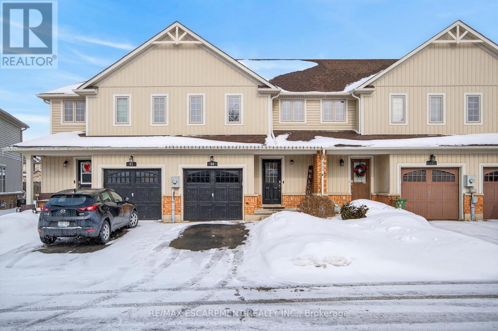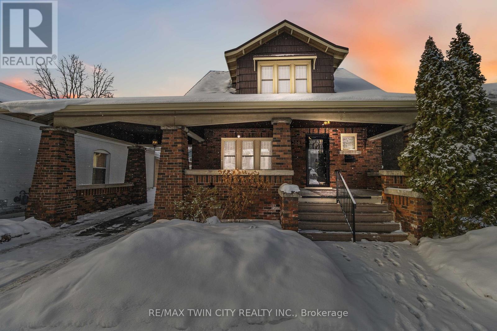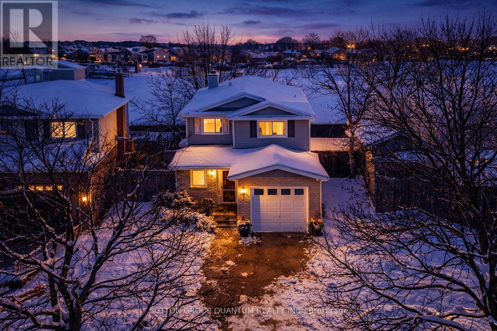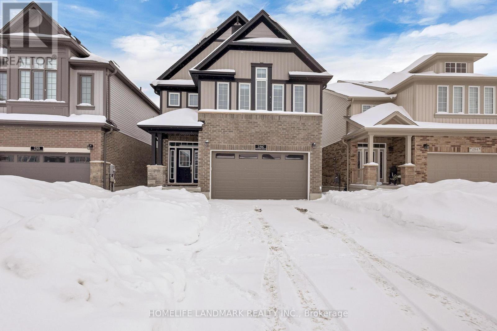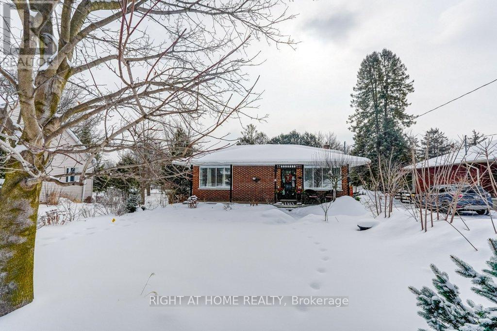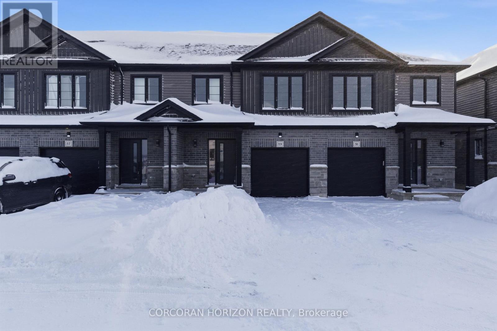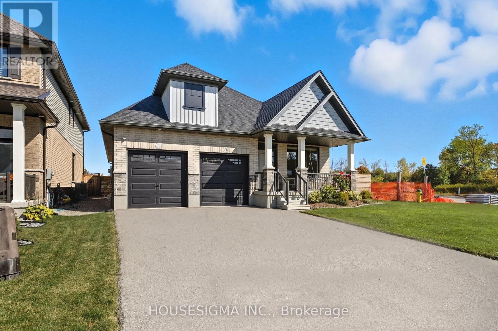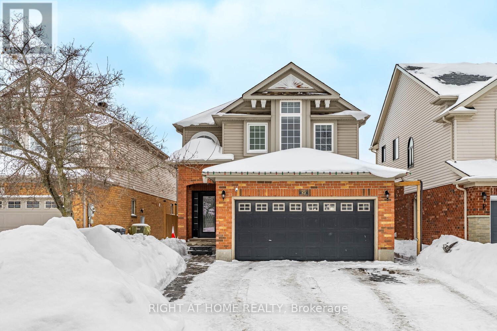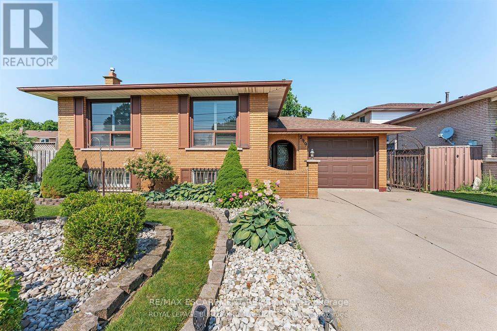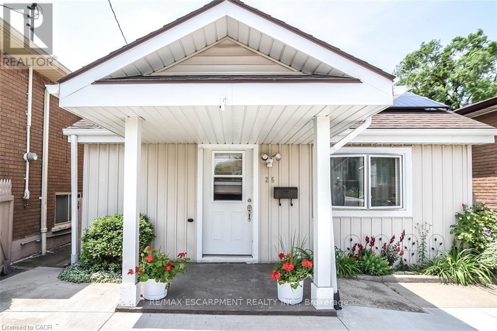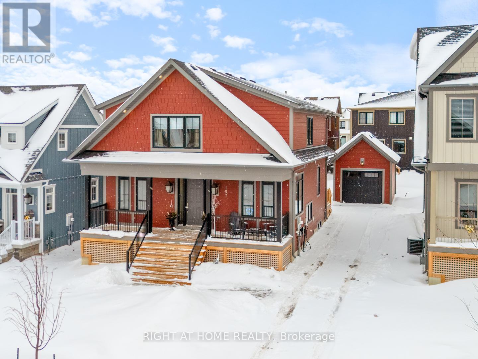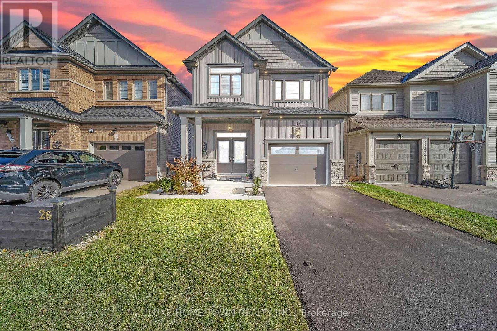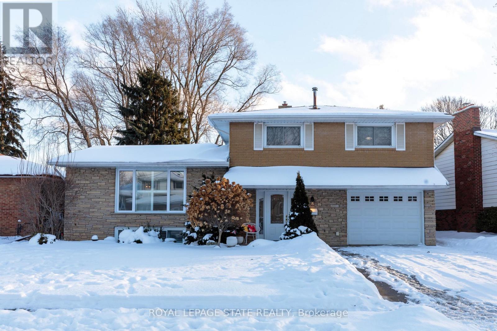152 7th Concession Road E
Hamilton, Ontario
Welcome to your serene country escape! Nestled on approximately 1.7 acres, this charming and beautifully maintained home offers peace, privacy, and modern comfort. Featuring 3+1 spacious bedrooms and a newly renovated kitchen, its perfect for both quiet family living and entertaining. The finished basement with a separate entrance adds extra living space and flexibility - ideal for extended family or guests. Enjoy the beauty of nature from every window or relax on your peaceful property surrounded by mature trees and open space. The oversized shed/workshop provides plenty of room for storage or hobbies. Located in an incredibly quiet area, this property is ideal for anyone seeking a tranquil lifestyle with room to breathe. A true gem - move-in ready and full of country charm! (id:61852)
RE/MAX Escarpment Realty Inc.
12 Carlyle Street
Brantford, Ontario
Welcome to 12 Carlyle Street in the City of Brantford. This beautifully renovated 3-bedroom, 2-bathroom solid brick bungalow has been updated from top to bottom and is truly move-in ready. The home features a bright, open-concept layout complete with a brand-new kitchen with a breakfast peninsula, a dedicated dining area, a separate living room, over 1300 sqft of living space and the convenience of main-floor laundry. Recent updates include a new roof, windows, 100-amp breaker panel, luxury vinyl plank flooring throughout, new doors, and more. Located in the family-friendly Old West Brant neighbourhood, this home is close to all amenities-multiple grocery stores, shopping, restaurants, quality schools, parks, Starbucks, and miles of scenic walking, hiking, and biking trails along the Grand River. Enjoy the spacious patio overlooking the large backyard-perfect for entertaining on warm summer evenings. Don't miss your chance to view this stunning home. Schedule your showing today! (id:61852)
RE/MAX Twin City Realty Inc.
15 Century Street
Hamilton, Ontario
Welcome to the one you've been waiting for-an elegant, detached residence on Century Street in the heart of Hamilton that perfectly balances historic character with modern luxury. This beautifully finished 3-bedroom, 2.5-bath home features new engineered hardwood and abundant pot lights throughout. The show-stopping open-concept kitchen boasts custom cabinetry, quartz counters, stainless steel appliances, and French doors opening to a private rear yard with a new concrete two car driveway. A refinished regal staircase leads to the second floor, offering bedroom-level laundry and a primary suite complete with a walk-in closet and a 4-piece ensuite featuring a 6-foot soaker tub. The finished basement provides excellent bonus space with an additional bathroom. Meticulously updated over the past 5 years-including new A/C, windows, waterproofing, upgraded 3/4in water line, smart lighting, wired security features and exterior finishes-this turn-key home offers total peace of mind. Ideally located near General Hospital, the James Street Art District, and the new GO Station, this property is the perfect blend of style and convenience. Don't miss out! (id:61852)
RE/MAX Escarpment Realty Inc.
78 Cook Street
Kawartha Lakes, Ontario
Walkout Basement with Separate Entrance | In-Law Suite Potential | Backing Onto Greenspace Located in one of Lindsay's most sought-after, family-friendly neighbourhoods, this spacious 3+1 bedroom, 4-bathroom home offers comfort, flexibility, and exceptional lifestyle value. Designed for modern family living, the main floor features separate living and family rooms, ideal for entertaining, relaxing, or working from home. Cherry hardwood flooring adds warmth and timeless appeal throughout the principal living areas. The open-concept kitchen and dining area serves as the heart of the home and includes a walkout to a large deck overlooking the backyard, perfect for morning coffee, summer barbecues, and enjoying the peaceful natural surroundings. A main-floor laundry room with garage access and interior entry to the basement adds everyday convenience, while the double attached garage provides ample parking and storage. The fully finished basement is completely set up for an in-law suite and includes a separate walkout entrance to the backyard, creating a private, functional living space ideal for extended family, an adult child, or guests. This versatile lower level significantly enhances both usability and long-term value. Backing directly onto the Kawartha Trans Canada Trail, the backyard offers a quiet, private greenspace setting with access to scenic walking and biking trails-an increasingly rare feature for buyers seeking outdoor lifestyle amenities close to town. 2025 updates: all new appliances, new stair carpeting, new toilets in two bathrooms, most window inserts replaced (excluding basement), upgraded gas line for BBQ, furnace humidifier, new kitchen sink, pull-down blinds, smart garage door opener, smart doorbell camera, and smart thermostat. This home delivers on space, flexibility, and location, with standout features including a walkout basement, separate entrance, in-law suite potential, and greenspace backing-a true must-see in Lindsay. (id:61852)
RE/MAX Rouge River Realty Ltd.
84 Viscount Road
Brantford, Ontario
(Wow ) An Absolute Show Stopper! Come Check Out This Beautiful Detached 4 Bedroom Renovated Home Located In A Great Neighborhood Which Boasts: Basement Apartment With Separate Side Entrance | Huge Premium Lot | Poured Back Concrete Patio & Front Yard | Freshly Painted In Neutral Colors | Modern Kitchen With Quartz Counters, Upper Cabinets And Valance | Pot Lights | Smooth Ceiling | Upgraded Tiles Laid On A Diamond Shape | Master With Ensuite | No Carpet In Home | Newer Vinyl Casement Windows | Newer Roof (2021) | Water Softener (2021) | Renovated Bathrooms (2021) | Yard Was Regraded (2024) | Newer Appliances (2021) | Custom Shed In B/Yard | Crown Molding | High Efficiency Gas Furnace & A/C (2024) | Dbl. Car Garage W/Entrance Into Home And The List Goes On...Please Check Out Virtual Tour And Don't Miss Out On This Home. (id:61852)
RE/MAX Real Estate Centre Inc.
30 - 47 Main Street N
Hamilton, Ontario
Imagine living in a charming loft bungalow townhome right in the heart of McGregor Village! This lovely end-unit 3+1-bedroom, 4-bathroom home is perfectly situated in Waterdown's lively, historic downtown, just steps from local attractions-shops, restaurants, and Memorial Park. This lovely townhome has 3 outside balconies and a walk-out lower level, making it a rare opportunity! Step into the spacious main level, where you'll find a bright living and dining area with a walk-out to a sunny upper balcony, complete with an awning. Hardwood floors lead from there to a large open-concept kitchen with Corian countertops and a primary suite on the main floor, complete with a full ensuite. Just off the foyer, you'll find a versatile front room with hardwood floors and a closet-ideal as a home office, den, or bedroom-plus a spacious 2-piece bathroom and easy access to laundry on the main level. The loft area can serve as a bedroom, media room, office, or studio and features 3 closets, including a walk-in, along with a full bath. The fully finished lower-level walk-out extends your living space with a triple-sided gas fireplace, a large rec room with an above-grade window, and a walk-out to a private deck and side yard. It also includes a guest bedroom with a 3-piece bathroom, kitchen cabinets that could double as a bar or kitchenette, and a workshop/storage area. Additionally, there's a private driveway and an attached garage. This bright, spacious bungalow is ideal for anyone seeking a well-maintained home that combines comfort, convenience, and charm in one fantastic package! Located in a quiet section of the complex, this townhome features stone columns at the entrance and coach-style lanterns for street lighting. It boasts a serene backyard with views of mature trees-perfect for empty nesters or down-sizers looking to settle into the wonderful McGregor Village community! (id:61852)
Royal LePage Burloak Real Estate Services
1 - 1025 Upper Gage Avenue
Hamilton, Ontario
Welcome home to this renovated and well-maintained end-unit townhome in a desirable and family-friendly neighbourhood. The open-conceptmain level features a spacious living room with a stylish electric fireplace wall, full dining area and large eat-in kitchen. The second floor featuresthree generously sized, carpet-free bedrooms and a four-piece bathroom. Perfectly situated close to all major amenities-including schools,parks, restaurants, shopping, public transit, and highway access-this home truly has it all. There's nothing left to do but move in! (id:61852)
RE/MAX Escarpment Realty Inc.
52 Uxbridge Crescent
Kitchener, Ontario
Welcome to 52 Uxbridge Crescent, ideally located in one of Kitchener's most sought-after family-friendly neighbourhoods. Backing directly onto Lions Park and just steps from McLennan Park, this home offers exceptional access to scenic walking trails, green space, playgrounds, and sports fields. Surrounded by excellent schools, shopping, and a community centre, this prime location provides the perfect blend of convenience, recreation, and community living. This beautifully newly renovated three-bedroom, one-bath semi-detached home offers stylish, move-in-ready living. Step inside to a bright and inviting main level showcasing seamless engineered hardwood flooring and modern pot lighting throughout, creating a cohesive and contemporary space. The welcoming living room features a large picture window that fills the home with natural light and flows effortlessly into the spacious dining area, ideal for everyday living and entertaining. The updated kitchen features elegant quartz countertops, a stylish backsplash, and a window overlooking the private backyard, offering both functionality and charm. Upstairs, you'll find three generously sized bedrooms along with a beautifully updated modern four-piece bathroom with clean, contemporary finishes. The finished basement provides valuable additional living space with a versatile rec room featuring pot lights and consistent flooring, making it perfect for a kids' playroom, home gym, office, or cozy media space. Sliding glass doors from the dining room lead to a private, fully fenced backyard complete with a deck, ideal for outdoor entertaining or relaxing summer evenings. A single-car garage adds everyday convenience and additional storage to this beautifully updated move in ready home. (id:61852)
Exp Realty
64 - 222 Fall Fair Way
Hamilton, Ontario
Welcome HOME to 222 Fall Fair Way #64 - an affordable freehold townhome nestled in Binbrook's desirable Country Estates community. Ideal for first-time buyers, downsizers, or investors, this stylish home combines comfort, convenience, and low-maintenance living. Offering driveway parking for one vehicle plus an additional spot in the attached garage with convenient inside entry, there's also plenty of visitors parking for your guests. The bright, open-concept main level features a modern eat-in kitchen with stainless steel appliances and a newer dishwasher, flowing into a cozy living area. Patio doors lead to a private yard (no rear neighbours!), complete with a wood deck, green space, and patio-perfect for entertaining and summer BBQs. Upstairs offers two spacious bedrooms, including an oversized primary with a walk-in closet, a 4- piece main bathroom with trendy bead-board accent, and stackable laundry with handy storage. The partially finished basement adds a rec room, 3-piece bathroom, and additional storage space. Walking distance to schools, parks, trails, shops, and amenities, with easy access to Hamilton and major routes, this home delivers comfort, space, and low-maintenance living in a well-managed community. (id:61852)
RE/MAX Escarpment Realty Inc.
204 Brant Avenue
Brantford, Ontario
Classic charm meets modern comfort in this beautifully maintained brick 2-storey home, ideally located on Brant Avenue close to parks, schools, shopping, and transit. Offering over 2,000 sq ft of living space, this home is far more spacious than it appears and showcases timeless character throughout, including refinished red oak hardwood floors, rich original chestnut trim, oversized baseboards, crown moulding, bay windows, and elegant French doors. The formal living room and main-floor family room each feature gas fireplaces, creating warm and inviting spaces ideal for both entertaining and everyday living. The updated eat-in kitchen blends classic style with modern function and features cherry cabinetry, granite countertops, ceramic tile flooring, stainless/professional-series appliances, and a steel entry door. Upstairs, the oversized primary bedroom is a true retreat with a sitting area or sunroom, walk-in closet, and private balcony, complemented by two additional bedrooms and a 4-pc bathroom. The lower level awaits your personal touches offering an unfinished area with a separate basement entrance, providing excellent potential for a home-based business, in-law setup, or additional living space. Outside, enjoy a large covered front verandah, a private fully fenced backyard with flagstone patio, an attached carport, and a detached garage or workshop with electrical. Significant updates include a metal roof, new windows on the main and upper levels (2022), new security lighting (2022), and new eavestroughs (2024), along with attic insulation. This is a rare opportunity to own a character-filled home with meaningful upgrades in a prime location-this one truly must be seen to be appreciated. (id:61852)
RE/MAX Twin City Realty Inc.
32 Capri Street
Thorold, Ontario
Welcome home to 32 Capri Street - a beautifully cared-for, immaculately clean and move-in-ready home where comfort, space, and lifestyle blend together. Whether you're buying your first home, downsizing, relocating, or stepping up from condo living, this inviting property offers something truly special. From the moment you enter the bright foyer with soaring ceilings, you'll feel the sense of openness and warmth. The cheerful eat-in kitchen is perfect for morning coffee, family meals, or casual gatherings with friends, while the cozy family room with gas fireplace creates an ideal space to unwind after a long day. Upstairs, you'll find three comfortable bedrooms, including a generous primary retreat with a walk-in closet and sun-filled east-facing windows - a lovely way to start each morning. The updated 4-piece bathroom adds both style and functionality, and the finished basement offers wonderful flexibility for movie nights, a home office, gym, or guest space.This home has been lovingly maintained with thoughtful updates throughout, including windows, fresh paint, trim, lighting, an owned water heater, and updated furnace and A/C - giving you peace of mind for years to come. Step outside and discover one of the home's most special features: no rear neighbours and direct access to South Confederation Park. Enjoy summer BBQs on the two-tier deck (complete with gas hookup and hot tub-ready pad), or step right into an outdoor lifestyle with pickleball and tennis courts, splash pads, playgrounds, sports fields, and scenic walking trails just beyond your backyard. Located in a friendly, established neighbourhood close to Brock University, Lake Gibson, schools, shopping, and commuter routes - there's truly nothing to do but move in, relax, and enjoy everything this wonderful home has to offer. (id:61852)
Sutton Group Quantum Realty Inc.
Lt 24 & 28 - 169 Sheldon Drive
Cambridge, Ontario
Priced to Sell!! Offering a rare opportunity to own 1.9 Acre land in a prime location in Cambridge. M3 zoned with many permitted uses including (but not limited to) manufacture, processing, production, packaging, assembly and many more uses as per zoning by law regulations. Buyers and their agents are encouraged to perform their own due diligence regarding permitted uses and development regulations. Contact the Region of Waterloo Zoning Department for full M3 zoning details. (id:61852)
Century 21 People's Choice Realty Inc.
286 Chokecherry Crescent
Waterloo, Ontario
Brand New 2023 Build! Nestled in the highly sought-after Vista Hills community, this home is within walking distance to Vista Hills Public School , easy access to Costco and also within the highly-regarded Laurel Heights Secondary School boundary. This beautifully upgraded 4-bedroom family home offers nearly 2,450 sq ft of finished living space. The elegant main floor features 9-ft ceilings, engineered hardwood floors in the great room, oversized tiles, and stunning pot lighting throughout. The chef's kitchen is appointed with granite countertops, a large island with breakfast bar, upgraded cabinetry, stylish backsplash, and stainless steel appliances. A convenient main-floor laundry/mudroom adds practicality. Upstairs, find 4 spacious bedrooms. The luxurious primary suite boasts a walk-in closet, soaker tub, double vanity, and a spacious step-in shower. The walk-out basement, with double doors to the yard and three large windows, includes rough-ins for a future laundry and bathroom- presenting huge potential for a legal basement apartment or a secondary suite to generate rental income, subject to municipal approvals. Enjoy the convenience of direct access to the scenic Vista Hills trail network, perfect for walking, cycling, and enjoying nature year-round. This peaceful, family-friendly neighbourhood is also close to the city's largest forest park, multiple playgrounds, the University of Waterloo bus line, The Boardwalk shopping plaza, restaurants, and more. (id:61852)
Homelife Landmark Realty Inc.
144 Canterbury Street
Ingersoll, Ontario
From the moment you arrive, you'll feel how easy it is to settle into this 3-bedroom, 2-bathroom backsplit home (currently set up as a spacious 2-bedroom). Backing onto Victoria Park, you'll enjoy a sense of privacy, greenery, and a beautiful natural backdrop right in your own backyard. This is a home where you can truly enjoy your time outside. The yard is landscaped to perfection with lush gardens, a shed, and multiple spaces to relax or entertain. Host summer gatherings, unwind with a book, or enjoy family dinners outdoors - this backyard was made for making memories. A deck off the bedrooms offers a quiet spot to start or end your day, while the walk-out recreation room to the patio makes indoor-outdoor living effortless and perfect for family time. Inside, the home feels warm and welcoming, with an updated kitchen featuring granite countertops and integrated cabinet lighting - ideal for everyday living and entertaining alike. Carpet-free living makes this home easy to keep clean and perfect for pets, with updated luxury vinyl flooring on the main and lower levels and maple hardwood floors upstairs. With a long driveway providing parking for up to four cars, this home is ideal for busy households or entertaining guests. Perfectly located near schools, downtown shopping, and Highway 401, this home offers everyday convenience right at your fingertips. There's nothing left to do but move in, relax, and enjoy life here - a home that truly feels ready for its next chapter. (id:61852)
Right At Home Realty
89 - 520 Orr Street
Stratford, Ontario
Welcome to Unit 89, a stunning newly built townhome where modern design meets effortless everyday living. Bright, stylish, and thoughtfully laid out, this 3 bedroom, 2.5 bathroom home offers an inviting open concept main floor filled with natural light from oversized windows. The contemporary kitchen features generous counter space and flows seamlessly into the living and dining areas, creating the perfect setting for entertaining, family time, or cozy evenings at home. Upstairs, the spacious primary suite feels like a private retreat, complete with a walk in closet and ensuite. Two additional bedrooms provide flexible space for children, guests, or a home office, while a full bathroom and convenient upper level laundry add comfort and practicality to daily life. With an attached single car garage, private driveway, and a full basement offering plenty of storage and future potential, this home checks every box. Set in a quiet, family friendly neighbourhood just minutes from schools, parks, shopping, and Stratford's vibrant downtown, Unit 89 delivers the best of both worlds: fresh modern living and the charm of one of Ontario's most loved communities, known for its theatres, dining, and café culture. This is the kind of home you move into and instantly feel proud to call your own. (id:61852)
Corcoran Horizon Realty
408 Hagan Street E
Southgate, Ontario
Beautiful & Well Maintained Detached Home In Edgewood Green, A Master Planned Community By Flato Dev'ts. Situated On Ext Deep Premium Lot 49Ft X 228Ft Deep! Don't Miss This One! 4 Beds, 5Pc Master Ensuite, Kitchen Isl, Double Garage W/ Direct Access To House, Double Door Entry. Think Outside The Box, Go Dundalk! Bigger Home, Smaller Price, Bigger Space! Only 1 Hr Drive From Brampton. (id:61852)
Homelife/future Realty Inc.
408 Hagan Street E
Southgate, Ontario
Beautiful & Well Maintained Detached Home In Edgewood Green, A Master Planned Community By Flato Dev'ts. Situated On Ext Deep Premium Lot 49Ft X 228Ft Deep! Don't Miss This One! 4 Beds, 5Pc Master Ensuite, Kitchen Isl, Double Garage W/ Direct Access To House, Double Door Entry. Think Outside The Box, Go Dundalk! Bigger Home, Smaller Price, Bigger Space! Only 1 Hr Drive From Brampton. (id:61852)
Homelife/future Realty Inc.
106 Cutting Drive
Centre Wellington, Ontario
Welcome to 106 Cutting Drive, Elora, a stunning, move-in-ready bungalow that masterfully blends modern luxury with serene privacy. Nestled on a spacious corner lot, this home is beautifully fenced, offering both elegance and seclusion.With over 3000 sqft of finished living space, this residence features 2 + 2 bedrooms, 3 full bathrooms, and a fully finished basement, creating a layout thats as comfortable as it is versatile. Its well-suited for families, professionals, or even multigenerational living.Step inside to discover an open-concept design filled with natural light, sleek finishes, and a gas fireplace anchoring the living room. Its the perfect setting for cozy evenings. The kitchen is modern and functional, centered around a welcoming island and plenty of smart storage, ideal for everyday living or entertaining friends.The finished lower level adds a whole new dimension to the home, with additional bedrooms, a full bath, and generous open space that can serve as a recreation area, guest suite, or even home office setup.Practical touches abound, from the 2-car garage to the ample driveway parking, making hosting a breeze. Outdoors, enjoy your own private retreat. The expansive fenced yard provides room for gardens, play areas, or peaceful evenings under the stars. All of this sits on a corner lot that maximizes space, light, and flexibility.When you step outside the gate, Eloras charm is right at your fingertips. You're just minutes from scenic walking trails like the Bissell Loop and Riverwalk paths, as well as the dramatic Elora Gorge Conservation Area with its limestone cliffs and stunning views. The Elora Cataract Trailway offers longer routes for biking or country strolls. And of course, downtown Elora, with its historic streets, galleries, cafes, and boutiques, is only a short drive or pleasant walk away. (id:61852)
Housesigma Inc.
52 Milson Crescent
Guelph, Ontario
**See Virtual Tour***Legal Basement Apartment/In Law-Suite!!! You must see this beautifully appointed property before it's too late. Your dream just came true and your search is finally over! Living in Luxury and in the most desirable neighborhoods in Guelph is every buyer's delight. The main floor welcomes you to a very spacious open concept living and dining room with a beautiful natural stone mantel/media wall unit and electric fireplace, pot lights, flat ceilings, crown moldings, lots of windows and a convenient lower level laundry room. The chef's kitchen will have you want to cook dinners for your family and friends every day! It offers a huge island, quartz counters and backsplash, gas stove, stainless steel appliances and lots of cabinet space. As you head upstairs the elegant, modern and curved solid oak staircase leads you to the 2nd floor which boasts 4 very spacious bedrooms each designed with comfort in mind, good size closets and sunlight galore. Indulge in this oversized Master bedroom with a large window, Walk-In Closet and renovated luxurious en-suite bathroom with a separate shower, his and hers sink and soaker tub. The lower level leads to a fully finished legal and separate entrance basement apartment with soundproof insulation and double drywall offers a huge open concept living room, kitchen, full bathroom, pot lights, flat ceilings, egress windows, laundry room and lots of storage. Conveniently located near YMCA, shopping, Hwy 401, schools and transportation. Don't wait!!! This is your "Home Sweet Home". (id:61852)
Right At Home Realty
299 Eastdale Boulevard
Hamilton, Ontario
Calling all first time home buyers and savvy investors! Tucked into a family-friendly neighbourhood, this all brick, immaculately-kept home is ideally close to parks, schools, public transit and the QEW. Robust with gorgeous curb appeal and a deep, private, cedar-lined back yard, this 3 bedroom, 2 bathroom elevated ranch-style bungalow, is teeming with potential! One could envision the possibility of an income property with a full kitchen, bathroom and spacious family/recreational space in the basement. In addition, ample parking for five vehicles lends to a gem of a property! You will not be disappointed! (id:61852)
RE/MAX Escarpment Realty Inc.
25 Delena Avenue N
Hamilton, Ontario
Welcome to 25 Delena Ave N, an affordable, well located detached home offering a fantastic opportunity for first-time buyers, downsizers, and investors alike. This charming property features a practical layout with comfortable living spaces, a functional kitchen, and bright principal rooms, making it easy to move in and enjoy or customize to your taste. The manageable lot size is ideal for low-maintenance living, while still providing outdoor space to relax, garden, or entertain. Situated in a convenient east Hamilton neighbourhood close to transit, shopping, schools, and major highway access, this home offers excellent value and strong long-term potential. A smart entry point into homeownership, a great option for those looking to simplify, or a solid addition to any investment portfolio. (id:61852)
RE/MAX Escarpment Realty Inc.
157 Courtland Street
Blue Mountains, Ontario
Welcome to this newly built & highly sought-after Wabeck model in Windfall, offering over 3,600 sq ft of upgraded living space. Filled w/ natural light on all levels, this home features pot lights throughout (incl all upper beds & bsmt), 9 ft ceilings on main floor, & a smart thermostat.The main floor offers a dedicated home office, spacious living room w/ gas fireplace, electric blinds, high-end light fixtures, stylish powder room w/ floating sink, & rear mudroom-style entry w/ backyard access. The upgraded kitchen features granite c/tops & backsplash, undermount lighting, S/S applicances, extended layout, & extra-long centre island w/ add'l cabinetry. Pantry + extra storage closet, plus large main floor laundry w/ brand-new quartz c/tops.Upstairs, the primary bed offers a large W/I closet & luxury 5-pc ensuite w/ soaker tub, glass shower, heated floors, new quartz c/tops, & custom mirrors. Spacious upstairs bedrooms w/ window coverings throughout, bedroom #2 W/I closet, plus upstairs 4-pc shared bathroom.The fully finished bsmt (2025) features large rec/fam room ideal for entertaining or movie nights, +2 additional bedrooms, 3-pc bath, pot lights throughout, & custom ski-boot nook at landing. Exterior highlights include inviting front porch, rear deck w/ BBQ gas line, detached garage w/ power & custom shelving. Parking for up to 5 cars in drive + 1 in garage, incl 240V ext EV plug. Min to Blue Mtn ski hill, village, golf & yr-round recreation. Includes access to private clubhouse & spa "The Shed" w/ yr-round large hot tub, pool, sauna, fitness room, party room w/ kitchen, outdoor patio, BBQ area & play field. More info & video tour: www.Bluewin.ca/157-Courtland (id:61852)
Right At Home Realty
26 Gibbs Way
Centre Wellington, Ontario
Beautifully Maintained Family Home with In-Law Suite in the Sought-After Summerfields Community is now available for SALE!! Welcome to this stunning 3+1 bedroom, 3+1 bathroom family home offering over 2,400 sq. ft. of beautifully finished living space. Located in the desirable Summerfields community, this home has been impeccably maintained and thoughtfully upgraded throughout. The gourmet kitchen features a large island, stainless steel appliances, and abundant cabinetry - perfect for family meals and entertaining. The bright breakfast nook walks out to a spacious, fully fenced backyard, ideal for kids and pets alike. The family room is open, airy, and filled with natural light, creating a warm and inviting atmosphere. Upstairs, you'll find two generous bedrooms on this level and a large primary suite complete with a walk-in closet and a private ensuite featuring a soaker tub and separate shower. A stylish 3-piece ensuite second bath completes the upper level. The fully finished basement offers a separate living area or potential rental opportunity. Additional highlights include:- EV wiring in the garage for future electric vehicle charging- Large, fully fenced backyard ideal for entertaining or relaxing- Beautiful curb appeal in a family-friendly neighborhood near schools, parks, and downtown.Don't miss this showstopper - a perfect blend of comfort, functionality, and modern living! (id:61852)
Luxe Home Town Realty Inc.
35 Shalfleet Boulevard
Brantford, Ontario
This well-maintained five-level split provides a rare combination of space, functionality, and easy living, ideal for those seeking a quieter lifestyle without sacrificing everyday convenience. From the moment you step inside, the distinctive multi-level layout immediately sets this home apart, with a bright and welcoming family room at the point of entry-an inviting space that establishes a strong sense of comfort and flow. Designed with both openness and privacy in mind, the home features three bedrooms and 2.5 bathrooms, along with multiple living areas that adapt easily to entertaining, family visits, hobbies, or working from home. The thoughtful separation of levels provides flexibility while maintaining a connected feel throughout the home. The dining area opens directly onto a maintenance-free Trex deck, creating a seamless transition to outdoor living. Overlooking the fully fenced backyard, this space is ideal for morning coffee, relaxed meals, or quiet evenings outdoors in a private setting. Additional highlights include a single-car garage with interior access, practical storage options, and a layout that supports a variety of lifestyle needs without compromise. Located in a well-established and sought-after Brantford neighbourhood, the home is surrounded by scenic walking trails, nearby parks, shopping, and everyday amenities, with convenient access to Highway 403 for easy commuting. A solid, thoughtfully designed home that has been clearly cared for and is ready for its next chapter. (id:61852)
Royal LePage State Realty
