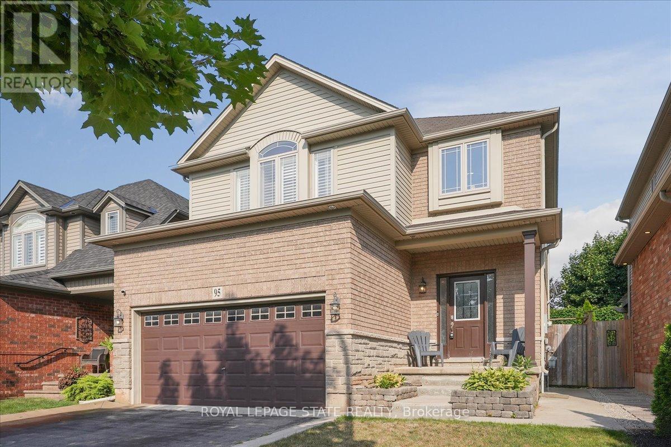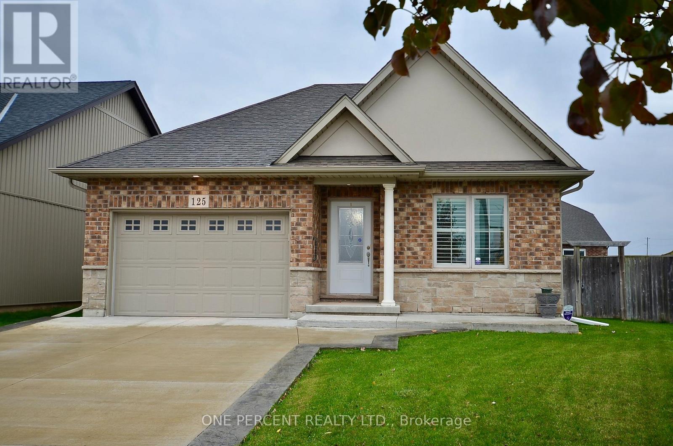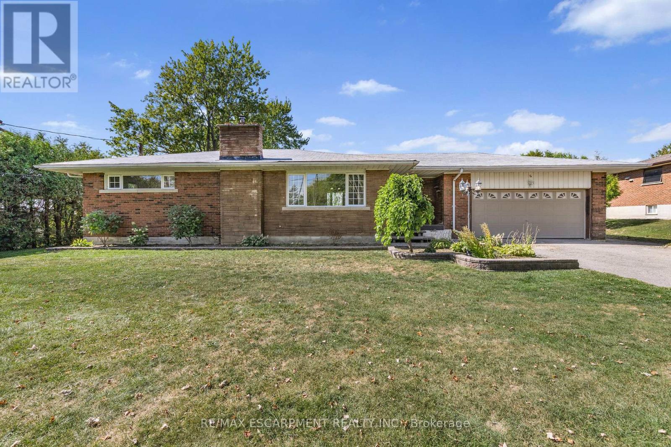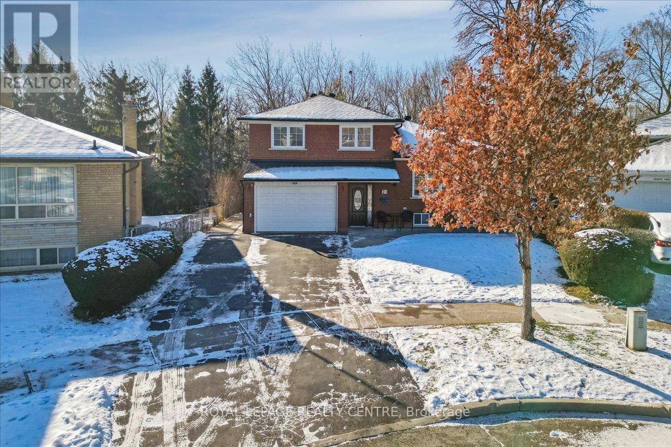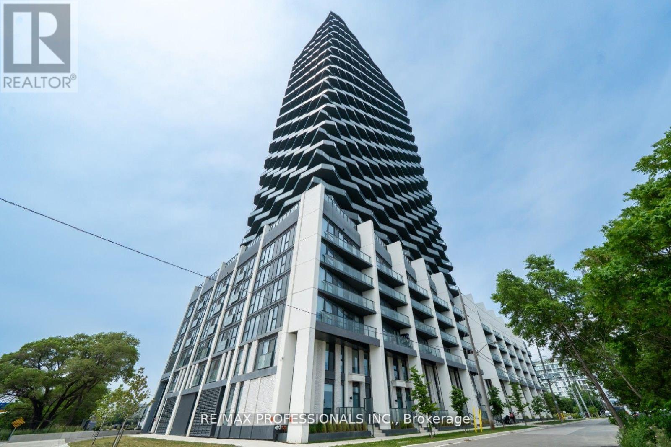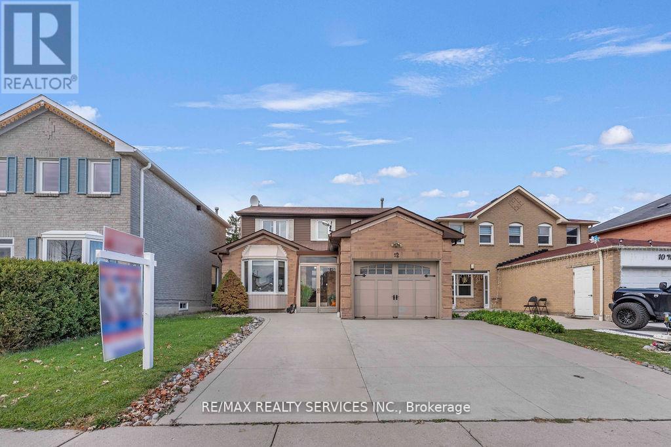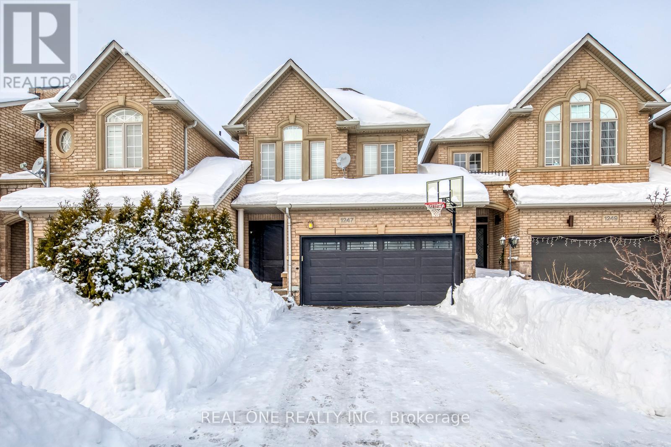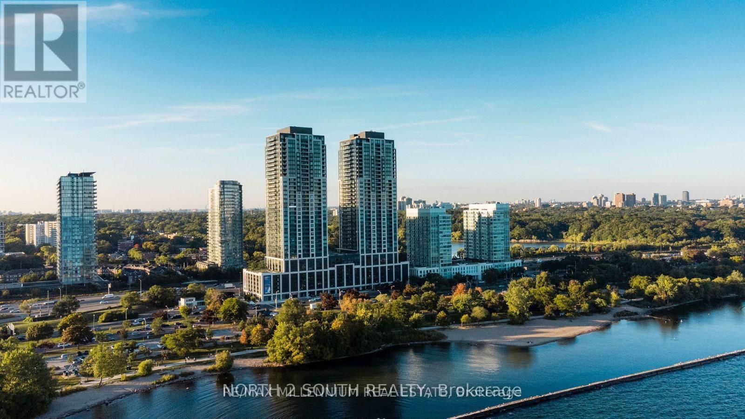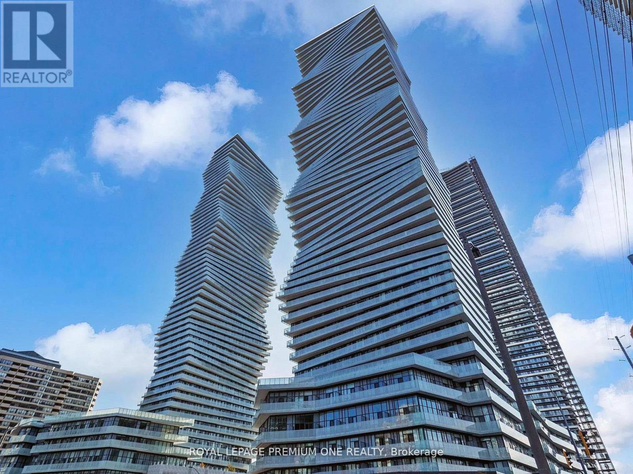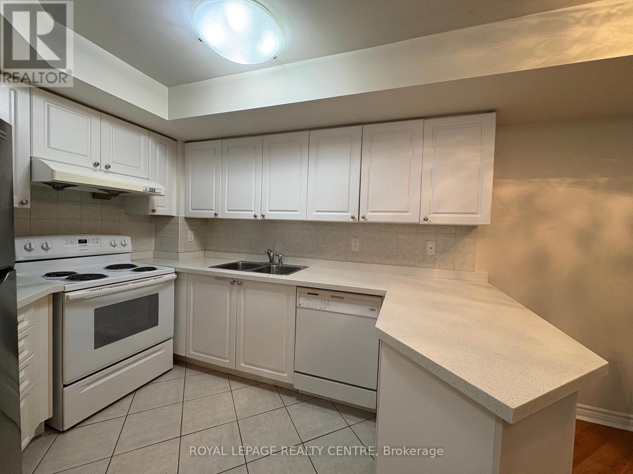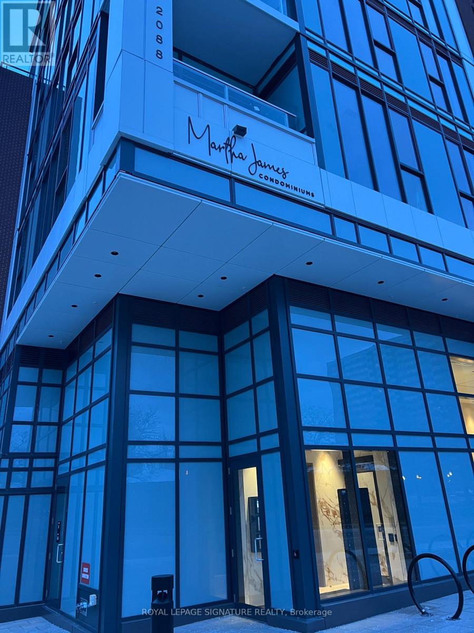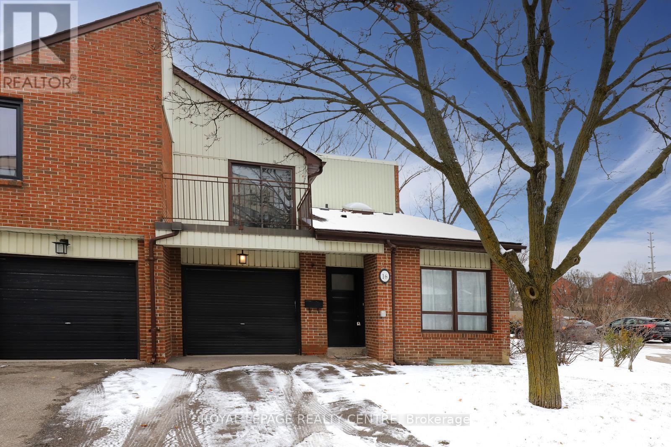95 Hemlock Way
Grimsby, Ontario
Amazing Location! Inground Pool! 3 + 2 BRs plus large loft area! 3 baths! Spacious Primary Suite! Double Car Garage! Fully finished basement! 9 Main Floor Ceilings! Have we caught your attention? Then come and see the rest of the features of this fabulous home thats located in a family friendly neighbourhood in West Grimsby with easy access to the QEW. Including tons of cabinets and counter space in the eat in kitchen with quartz countertops, upgraded appliances, main floor laundry with built ins. Gorgeous Great Room with engineered hardwood floors and large windows overlooking the pool. Lower level recently completed with a Rec Room, 2 Bedrooms & Full Bath. Large Family Room Loft with Electric Fireplace and engineered hardwood floors for those cozy fall and winter nights. Enjoy the beautiful escarpment views as a backdrop from your fully fenced backyard and poolside patio! Make this home yours today! (id:61852)
Royal LePage State Realty
125 Clare Avenue
Welland, Ontario
* A wonderful detached bungalow featuring 3 bedrooms and 3 bathrooms on a large pie-shaped lot in the sought after Coyle Creek. Features a beautiful large kitchen with an island, open concept to living and dining room with hardwood flooring. Primary bedroom has large ensuite with walk in shower, there are two further bedrooms - one on main floor and one in the basement. Basement is partially finished with the additional area already drywalled for easy completion to your style. Additional features throughout the property include: underground sprinkler system, Clean air purifier and humidifier attached to furnace, concrete driveway and porch area, California blinds, main floor laundry room with washer and dryer (2025) also included fridge and stove, (2024) , central vacuum system, AC (2025). ADT Security system installed. Outside you will find the large deck, the backyard is much larger than average - plenty of room for you to make a beautiful space to your taste! The front of the home features concrete drivway and porch area. The home was painted throughout in May 2025 - move-in ready for you to enjoy ! (id:61852)
One Percent Realty Ltd.
585 Fifth Road E
Hamilton, Ontario
Welcome to your private country escape on the coveted Stoney Creek Escarpment. This charming bungalow at 585 Fifth Road East offers the perfect blend of peaceful living, scenic surroundings, and future potential. Set on a generous 100X200 rural lot and backing onto open farmland, the property boasts unobstructed sunset views that have to be seen to be believed. Whether you're sipping coffee on the patio or enjoying an evening by the firepit, this is your chance to embrace the tranquility of country living every single day. The fully finished basement features an expansive recreation room, additional bedroom area, 3 piece bathroom and finished laundry room. This home has an added bonus 29X25 indoor/outdoor living space with vaulted ceilings, equipped with a 3 pc bathroom and view of the approx 18X36 in-ground pool (TLC required and sold in as is condition). Located just minutes from Upper Stoney Creek, with quick access to schools, shopping, wineries, and hiking trails. Enjoy the best of both worlds - peaceful rural living with city amenities close at hand. Whether you're looking to move in and enjoy, renovate and personalize, or invest in a rare escarpment property, 585 Fifth Road East is a must-see. (id:61852)
RE/MAX Escarpment Realty Inc.
21 Pylon Place
Toronto, Ontario
Beautiful pie-shaped ravine lot, widening to 80 feet across the back and offering unmatched privacy and tranquility. Located on a quiet cul-de-sac, this home features excellent curb appeal, a double driveway that comfortably parks four cars, and a heated 1.5-car garage. Inside, you will find a 4-level home with an open-concept living/dining area and kitchen. The kitchen boasts a center island with bar seating, granite countertops, stainless steel appliances-including a gas stove-an eat-in breakfast area, and a walk-out to an oversized deck overlooking the ravine. Additionally, enjoy a separate cozy family room with a fireplace and walk-out access to the yard. 3 spacious bedrooms. California shutters throughout. The lower level offers a separate side entrance to a finished basement complete with a full-sized kitchen and additional living space-ideal for an in-law suite or rental potential. It can also serve as valuable extra space for family gatherings or a perfect hangout area for the kids. The perfect family home in an unbeatable location. Just minutes to shopping , highways and all conveniences- come see this exceptional property today! (id:61852)
Royal LePage Realty Centre
305 - 36 Zorra Street
Toronto, Ontario
Brand New stunning condo. This sleek 1-bedroom + den unit in the heart of Etobicoke features an open-concept layout, upgraded flooring throughout, high end custom cabinets in the den and closets, eat in centre island spacious upgraded bathroom with a large peaceful balcony. The open concept eat-in kitchen features built-in appliances and functional design. Enjoy top-tier amenities: outdoor pool, fitness center with sauna, yoga studio, party room, demo kitchen, BBQ area, kids' club, art room, and 2 guest suites all designed for luxury living! Ideal for remote professionals, the co-working spaces offer a seamless mix of efficiency and relaxation. (id:61852)
RE/MAX Professionals Inc.
12 Nuttall Street
Brampton, Ontario
Welcome to this beautifully upgraded detached 2-storey home located in the prestigious N-Block community of Brampton! Offering a perfect blend of comfort, functionality, and style, this residence features 3 spacious bedrooms and 4 bathrooms. The inviting family room is complete with French doors and a wood-burning fireplace, creating a cozy atmosphere for gatherings. A separate dining room provides the perfect space for entertaining. The modern kitchen boasts stainless steel appliances, a breakfast bar, and vinyl flooring, with a walkout to the backyard overlooking the park - the perfect spot for morning coffee or summer barbecues. Upstairs, you'll find three bedrooms, including a primary suite with a walk-in closet and a 4-piece ensuite bath. The finished basement offers additional living space with a recreation room and a 3-piece bathroom - great for family movie nights or guest accommodation. Recent upgrades include the driveway, kitchen tiles (2019), front porch, appliances (2020), and paint (2022). Conveniently Located Near Schools, Public Transit, Golf Clubs, Parks, Hospitals, Trinity Mall, Bramalea City Centre & Highways-Providing Easy Access To All Amenities. (id:61852)
RE/MAX Realty Services Inc.
1247 Agram Drive
Oakville, Ontario
5 Elite Picks! Here Are 5 Reasons To Make This Home Your Own: 1. Spacious, Well-Maintained 3 Bedroom & 4 Bath Freehold Townhome in Joshua Creek with 2,029 Sq.Ft. of Above-Ground Living Space PLUS Nearly 1,000 Sq.Ft. in the Finished Basement! 2. Family-Sized Kitchen Boasting Breakfast Bar, Quartz Countertops, Mosaic Backsplash, Stainless Steel Appliances & Bright Open Dining Area. 3. Stunning Open Concept Family Room Area Featuring Ample Large Windows, Gas Fireplace with Stone-Surround, Beautiful B/I Shelving & Garden Door W/O to Concrete Patio & Generous Backyard. 4. 3 Good-Sized Bedrooms, 2 Full Baths & Convenient Upper Level Laundry Room on 2nd Level, with Primary Bedroom Featuring Large Windows, Window Seat, W/I Closet & 5pc Ensuite with Double Vanity, Large Soaker Tub & Separate Shower. 5. Bright Finished Basement Boasting Oversized Open Concept Rec/Entertainment Room, Plus Full 3pc Bath & Ample Storage. All This & More! Lovely Formal Living Room, 2pc Powder Room & Access to Garage Complete the Main Level. Smooth 9' Ceilings Thru Main Level / 8' Ceilings on 2nd Level. California Shutters Thru Main & 2nd Levels. 2 Car Garage Plus Room for 2 Cars in Driveway. Direct Access from Garage to Fully-Fenced Backyard with Sprinkler System ('19) & Generous Concrete Patio. New Furnace & A/C '23, New Garage Door '22, New Front Door & Sidelights '21, Updated Engineered Hdwd Flooring Thru Main & 2nd Levels '17, Renovated Baths (Sinks & Vanities, Faucets, Toilets) '17, Updated Light Fixtures '17. Wonderful Location in Desirable Joshua Creek Just Minutes from Parks & Trails, Top-Rated Schools, Community Centre, Library, Restaurants, Shopping, Hwy Access & Many More Amenities! (id:61852)
Real One Realty Inc.
3205 - 1928 Lakeshore Boulevard
Toronto, Ontario
Stunning 2+1 bedroom, 2 bath suite at Mirabella Luxury Condos, offering unobstructed views of Lake Ontario, the CN Tower, Downtown Toronto, and High Park. This spacious, brand-new condo features high-end finishes, upgraded curtains, modern ceiling lights, and an expansive balcony perfect for enjoying breathtaking sunrises. Enjoy resort-style amenities including an indoor pool with lake views, fitness centre overlooking High Park, rooftop terrace, party room, and 24-hour concierge, plus the convenience of 1 parking space and 1 locker. Ideally located just steps to the lake, Humber Bay trails, shopping, dining, and transit, with quick access to the Gardiner, QEW, Hwy 427, Mimico GO, and Pearson Airport. This is lakeside luxury living at its finest (id:61852)
RE/MAX Millennium Real Estate
1606 - 3900 Confederation Parkway
Mississauga, Ontario
Welcome to this gorgeous condo conveniently located close to Square One, restaurants, public transit, hwy 401/403, schools and so much more! This beautiful 1 bedroom offers 531 sqft of living space plus an additional 114 sqft of balcony space! Open concept living with modern finishes, laminate flooring, stainless steel appliances and floor to ceiling windows. 1 underground parking spot included. Tenant to pay water and electricity. Amazing building amenities includes: concierge, kids zone area, gym, exercise room, party room, outdoor skating rink (seasonal), outdoor pool, outdoor play area, bbq stations & more. (id:61852)
Royal LePage Premium One Realty
830 - 3888 Duke Of York Boulevard
Mississauga, Ontario
Spacious 1+1 Bedroom Unit With 4pc Ensuite And Large Living/Dining Room. Open Concept To Beautiful Kitchen With Quartz Countertops. Fantastic Facilities Includes Swimming Pool, Hot Tub, Sauna, Theatre, Party Room, Yoga Room, Guest Suite, 30,000 Sqft Rec Centre. In The Heart Of Mississauga, Bus To Subway Just Out The Door! Go Bus, Access To The 403, 401, 410. Comes With Parking Spot And Locker, All Utilities Include Heat, Hydro, Gas. (Cable, Internet Extra) (id:61852)
Royal LePage Realty Centre
1001 - 2088 James Street
Burlington, Ontario
Discover brand-new boutique condo living in the vibrant heart of Downtown Burlington, just moments from the waterfront. This never-lived-in one-bedroom suite features a bright, contemporary design with sleek stainless steel appliances, stylish flooring throughout, and includes one parking space. Located in one of Burlington's most pedestrian-friendly neighborhoods, you'll be steps from an exceptional selection of local restaurants, cafés, boutique shops, and everyday conveniences-all within easy walking distance.The building offers an impressive array of amenities, including 24/7 concierge service, an elegant lobby lounge, a smart parcel system, air purification technology, a smart home hub, a fully equipped fitness centre with a virtual training studio, co-working spaces, a private dining and social lounge, and a stunning rooftop terrace complete with BBQs and a community garden. Commuters will appreciate the convenient access to Burlington Transit, the Burlington GO Station, and major highways including the 403, 407, and QEW, providing seamless connectivity in every direction. (id:61852)
Royal LePage Signature Realty
16 - 1021 Cedarglen Gate
Mississauga, Ontario
Look No Further!! Spacious 3+1 Bedroom End Unit Townhome In Cozy Small Complex With Only 28 Units. Conveniently Located Right Next Door to Visitors Parking. This Property Features Hardwood Floors and Ceramic Tile Through-Out Main and Second Levels. Living Room Has Amazing Cathedral Ceiling With Skylight. Hand Carved Cordova Cream Texan Limestone Fireplace In Family Room With Walk-Out To Private Backyard Patio Constructed With Pennsylvania Flagstone And Raised Planter Bed Built From Indiana Limestone. Kitchen Includes Stainless Steel Appliances and Indiana Limestone Counter Tops. Custom Cabinet In Breakfast Area With Indiana Limestone Countertops. Primary Bedroom Has Walk-Out To Sun Deck Balcony. Upstairs Bathroom Has Italian Marble With Heated Floor. Finished Basement With 4th Bedroom And Updated 3 Piece Modern Bathroom With Turkish Marble Floor And Big Shower. Large Laundry Facilities, With Front Load Washer And Dryer. Ideal Location With Transit, Mall, Both Catholic And Public Schools, Parks, Golf Course, River, Etc. Note: Brand New Furnace And Air Conditioner Installed in 2025. A Short Distance To U.T.M., Erindale GO Train, The Credit River, Huron Park, Erindale Park, Riverwood Conservation Area, Square One Shopping Centre, St. Martins of Tours Catholic Church, The Woodlands School, HWY's 403, QEW, Etc. (id:61852)
Royal LePage Realty Centre
