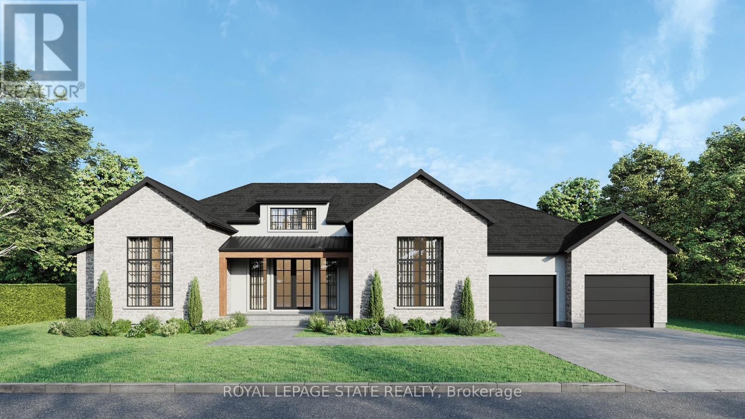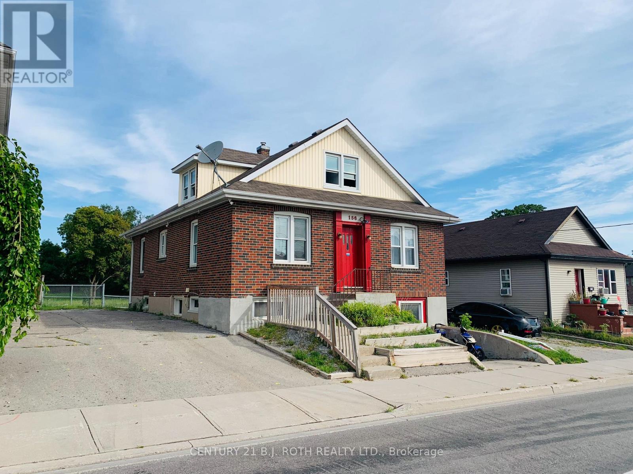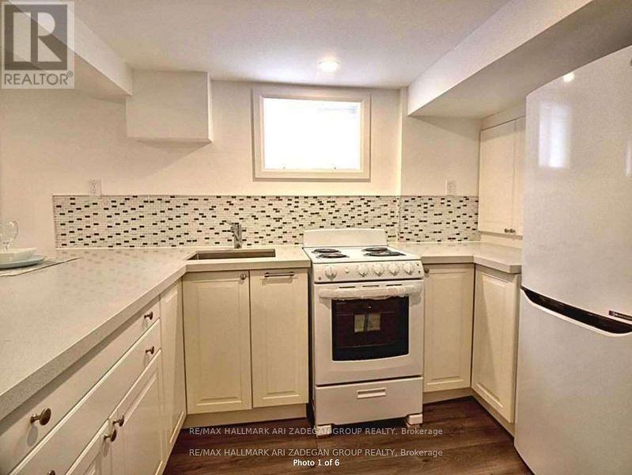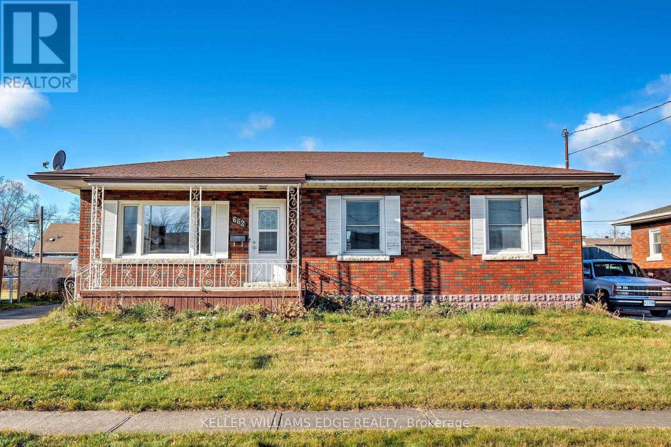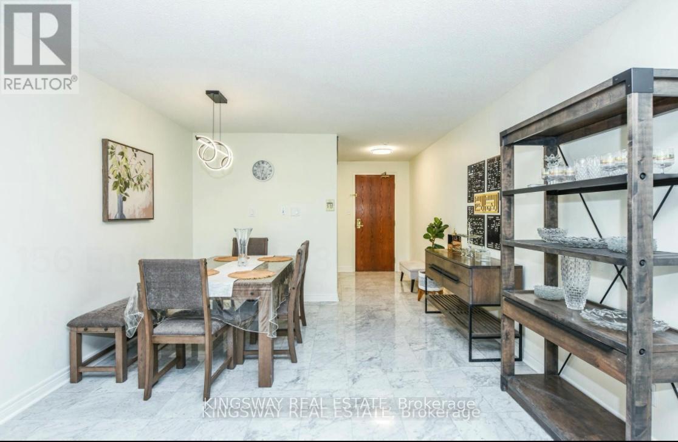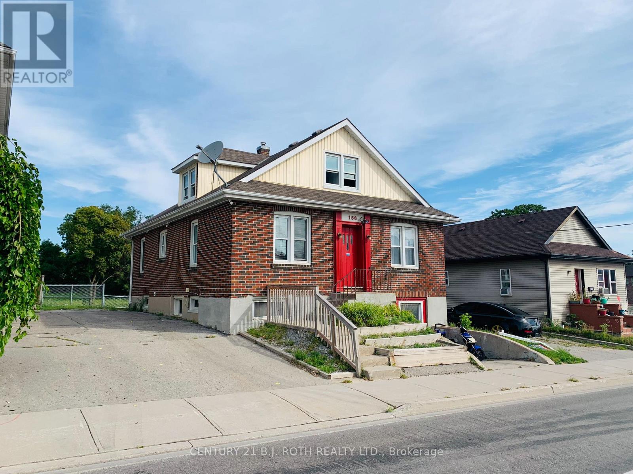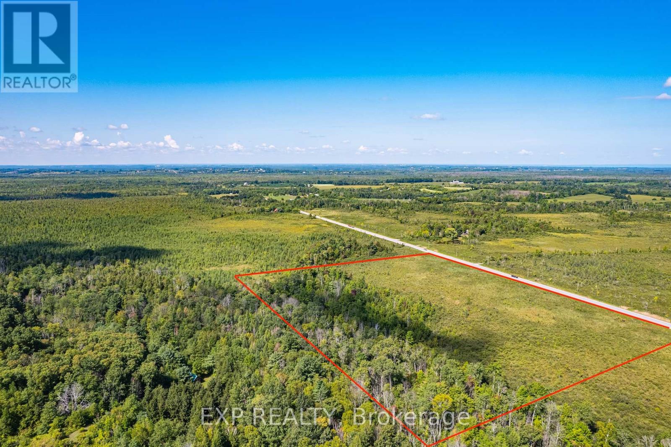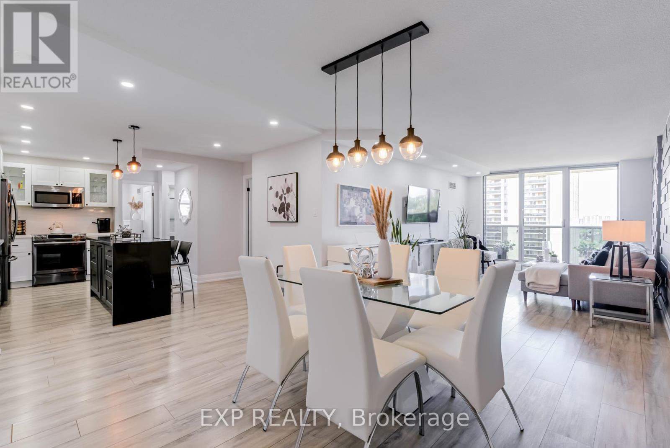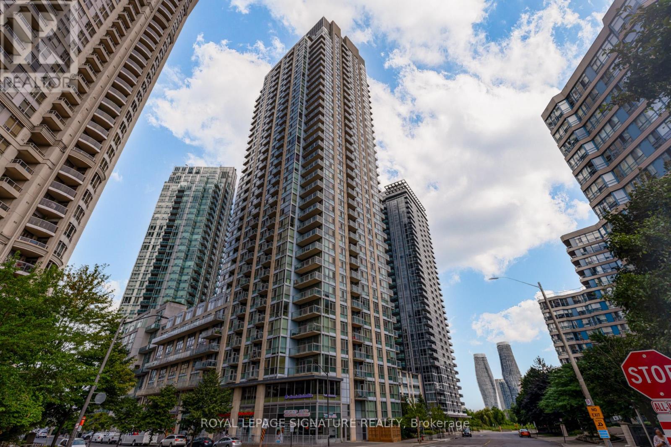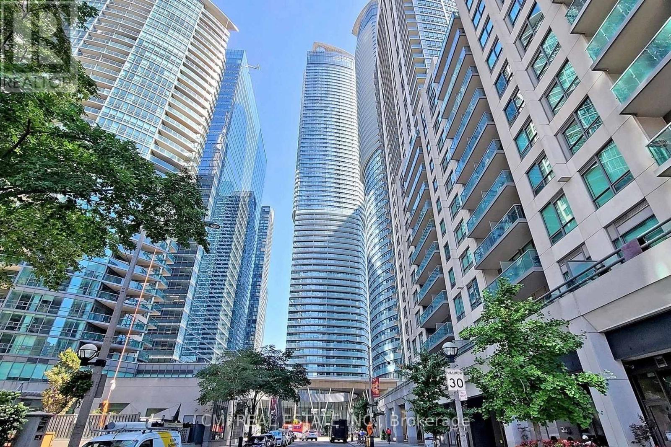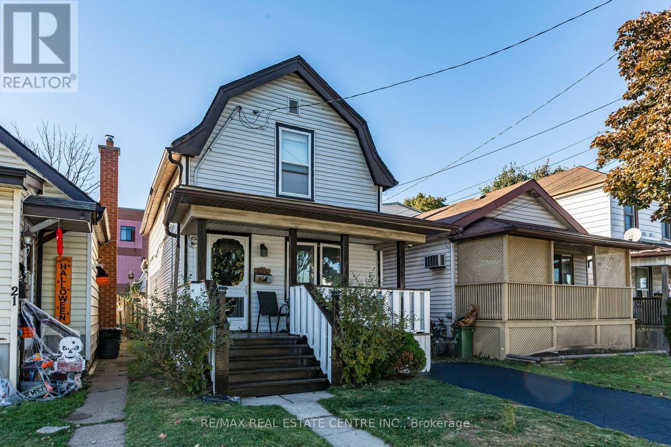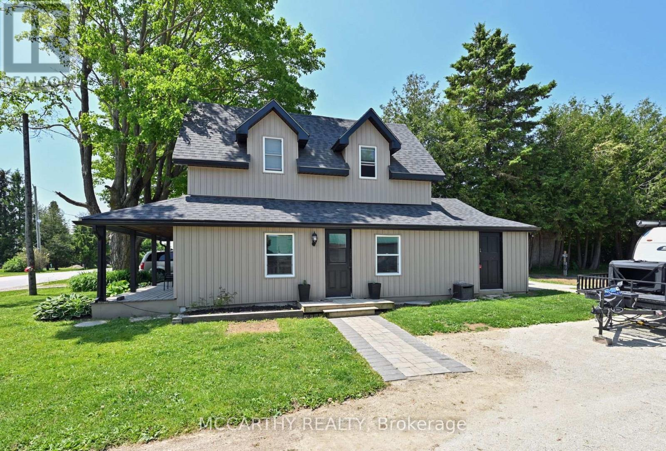Lot 5 Plover Mills Road
Middlesex Centre, Ontario
Experience luxury and privacy at Bryanston Estates, where XO Homes presents an exclusive opportunity to build your custom dream home. Located just outside London's city limits, Lot 4 and Lot 5 offer premium 2/3-acre estate lots - the perfect canvas for a stunning custom residence.This model showcases 3,497 sq. ft. of modern ONE floor open-concept living, featuring high-end finishes, expansive windows, and a chef's kitchen. The south-facing backyards offer tranquil views of open farmland, providing endless privacy and a serene natural setting. Thoughtfully designed, these homes include 4 spacious bedrooms with ensuite bathrooms, plus a dedicated work-from-home office. With XO Homes, you have the freedom to tailor your build to your unique vision - whether you'd like to customize an existing plan, make personalized adjustments, or create a fully custom design from the ground up. The possibilities are endless. (id:61852)
Royal LePage State Realty
156 Dunlop Street W
Barrie, Ontario
5 unit multi residential property With A Newly In An Area Where Major Development Changes Are In Play Solid Construction With Many Improvements And Backing On To Greenspace. Roof Replaced In 2010 And Furnace In 2013. Four 1-Bedroom Units & One 2-Bedroom Unit and Co-Operative Tenants And Strong Income And Expense Sheet Makes This A Great Opportunity To Own A 5 Plex In One Of Canada's Best Markets To Invest In Multi-Unit Residential Real Estate (id:61852)
Century 21 B.j. Roth Realty Ltd.
Lower Fl - 47 Newbury Drive
Newmarket, Ontario
Extensively Renovated Semi-Detached 1 Bedrooms Basement Unit, Fantastic Location! Freshly Finished Separate Entrance, New Kitchen, Family Room, Bedroom And 4 Piece Bath! Own Laundry. Tenant Pays 35% Of The Utilities (id:61852)
RE/MAX Hallmark Ari Zadegan Group Realty
662 Harriet Street
Welland, Ontario
Nestled in Welland's Lincoln/Crowland neighborhood, this charming detached bungalow features over 2,000 square feet of versatile living space on a large 65' lot. The main level showcases an open-concept living and dining area, perfect for gatherings and everyday living. The kitchen is fully renovated with granite countertop, new flooring, and neutral paint colors. With 3+1 bedrooms and 1+1 bathrooms, this home provides ample room for family and guests. The basement, with its own separate entrance and a standout feature, includes a second kitchen, a spacious rec room complete with a cozy fireplace, and an additional bedroom with laundry access. Outside, the fenced backyard includes a built-in portico bar, a generous deck, and green space, presenting potential for customization to suit your outdoor needs. Parking is a breeze with a single detached garage and room for four additional vehicles. Whether you're seeking multigenerational potential or extra room to grow, this home combines many recent updates, comfort, practicality, and a touch of charm in a sought-after Welland location. (id:61852)
Keller Williams Edge Realty
2801 - 156 Enfield Place
Mississauga, Ontario
Client RemarksWelcome to this beautifully updated 2 + 1 bedroom condo, offering 1,589 sq. ft. of spacious living with two parking spots and one locker! This well-maintained home has been freshly painted throughout and features a custom-made walk-in closet, upgraded appliances (including a brand-new stove), and modern touches such as new door knobs and updated electrical lighting. The marble floors have been freshly polished, and laminate flooring runs throughout the unit, enhancing the modern feel of the spacious layout. The kitchen cupboards have been carefully painted, adding a refreshed look to the space. The third room is currently used as an office, and the dining area is sectioned off for added versatility, providing the perfect layout for work and entertaining. Additional convenience includes in-suite laundry, making everyday living even easier. Enjoy two access points to your private balcony, ideal for both relaxing and entertaining. This well-maintained building offers an impressive selection of amenities, including an indoor swimming pool, sauna, gym, squash court, tennis and basketball courts, and a billiards room. There's also a quiet library/sitting area for peaceful moments. With 24/7 concierge and security services, your comfort and peace of mind are prioritized. Additional features include a party room, conference room, and visitor parking, offering convenience and ease for residents and guests alike. Condo fees are inclusive of parking, locker, and all utilities (Hydro, electricity, and gas are all included). Located just minutes from Square One, the upcoming Hurontario LRT, and close to Sheridan College, GO Transit, Trillium Hospital, and major highways, this condo offers unbeatable convenience. Enjoy nearby parks, theaters, dining options, and Pearson Airport for quick getaways. (id:61852)
Kingsway Real Estate
156 Dunlop Street W
Barrie, Ontario
5 unit multi residential property With A Newly In An Area Where Major Development Changes Are In Play Solid Construction With Many Improvements And Backing On To Greenspace. Roof Replaced In 2010 And Furnace In 2013. Four 1-Bedroom Units & One 2-Bedroom Unit and Co-Operative Tenants And Strong Income And Expense Sheet Makes This A Great Opportunity To Own A 5 Plex In One Of Canada's Best Markets To Invest In Multi-Unit Residential Real Estate (id:61852)
Century 21 B.j. Roth Realty Ltd.
Ptlt35 Ravenshoe B Road
Uxbridge, Ontario
25.53 Acres With Over 1200 Ft Of Frontage On South Side Of Ravenshoe Road Near Udora. (Between Conc 5 & Conc 6). Don't Miss Out On The Rare Opportunity To Escape To The Country And Explore The Land. Own A Wonderful Retreat With Proximity To Lake Simcoe. Note That Currently 100% Is Designated (Psw) Provincially Significant Wetlands As Per Lake Simcoe Region Conservation Authority. *Adjacent Land of 23.63 Acres Also For Sale - Combine Both for Nearly 50 Acres & 2,400ft of Frontage Directly on Ravenshoe Rd. (id:61852)
Exp Realty
1503 - 299 Mill Road
Toronto, Ontario
Welcome To Millgate Manor! This Premium, Renovated Corner Unit Offers 1,180 Sq Ft Of Stylish Living Space, Including A Private Balcony With Unobstructed East-Facing Views. The Sleek Kitchen Features A Central Island With Breakfast Bar, Stainless Steel Appliances, And Ample Storage. The Spacious Dining Area Seamlessly Connects To The Living Room, Making It Ideal For Relaxing Or Entertaining Guests. The Large Primary Bedroom Boasts A Modern Ensuite And Generous Wall-to-Wall Closet Space. Two Additional Bedrooms With Large Closets Offer Comfort And Versatility, While A Second Full Bathroom Provides Added Convenience For Family Or Guests. Enjoy Updated Flooring Throughout, Ensuite Laundry, And A Large Ensuite Storage Room. With Access To Fantastic Building Amenities Including An Exercise Room, Indoor And Outdoor Pools, A Party Room, And More. Located Just Steps From The TTC, With Easy Access To Highways, Shopping, Dining, Entertainment, And ParksThis Home Offers The Perfect Blend Of Comfort, Style, And Convenience. (id:61852)
Exp Realty
1808 - 225 Webb Drive
Mississauga, Ontario
Step into this beautifully updated corner suite, where modern style meets everyday comfort. Offering 2 bedrooms, 2 full bathrooms, and a versatile den perfect for a home office or study, this southeast facing unit is bathed in natural sunlight. Recently refreshed with anew coat of paint, sleek modern zebra blinds, and thoughtful finishing touches, its ready for you to move right in. The open concept kitchen boasts a breakfast bar, stainless steel appliances, and a chic backsplash, ideal for both cooking and entertaining. The spacious primary bedroom features his and hers closets and a private ensuite, while the second bedroom offers a welcoming retreat for family or guests. Stylish laminate flooring flows throughout, complemented by the convenience of ensuite laundry, one parking spot, and a locker. Set in a highly sought after building with top tier amenities, 24-hour security, indoor pool, sauna and a children's play area. You'll be just steps from transit, major highways, shopping, and dining, a perfect blend of elegance, convenience, and comfort awaits. (id:61852)
Royal LePage Signature Realty
3610 - 14 York Street
Toronto, Ontario
Look no furtherthis stylish 1-bedroom condo in the heart of Toronto is perfect for first-time buyers or investors seeking strong cashflow with Airbnb or STR rentals. Featuring soaring ceilings, modern appliances, and a smart open layout with no wasted space, this unit is designed for both comfort and function.Enjoy an expansive terrace, ideal for entertaining and relaxing, with the city at your doorstep. Situated beside the CN Tower, Rogers Centre, and Scotiabank Arena, youre right in the middle of Torontos busiest and most exciting events all year long.One of the few buildings in Toronto that permits Airbnb and short-term rentals, this AAA location makes renting easywhether short- or long-term.Currently, the unit is rented at $3,000/month, and the tenant is willing to stay and renew, providing immediate cashflow for investors.A must-see opportunity at an excellent price point! (id:61852)
Cmi Real Estate Inc.
23 Frederick Avenue
Hamilton, Ontario
Welcome to 23 Frederick Ave in Crown Point - backing on to an elementary school, steps to parks, Centre Mall, Kenilworth Ave & busting Ottawa Street, known. for Saturday farmers markets, trendy shops and cafes. Ideal for first-time Buyers/those looking to build equity or ready to transition from condo living, this delightful home offer space and convenience! Main Floor features some hardwood floors, bright living room, spacious separate dining room and well-sized L-shaped kitchen. Sliding Doors to large rear covered deck. Upper level boasts 2 Bedrooms and large Bathroom with double sinks, corner soaking tub w/shower. Great backyard for entertaining features a large shed with hydro plus a lean to for plenty of storage. Single car asphalt driveway. Some updated windows and doors, Roof shingles in 2021, Updated HWT $65 quarterly. Updated HVAC. Located just minutes from Red Hill Parkway, QEW, mountain access, with easy connections to public transit and the upcoming LRT. Do not miss this opportunity to own a home in a vibrant family oriented neighbourhood! (id:61852)
RE/MAX Real Estate Centre Inc.
681141 260 Side Road
Melancthon, Ontario
Affordable, Beautiful, Private Country living. large lot, House with plenty of Parking, Rural living in comfort of small village by the Grand River. This beautifully updated detached 1 1/2-storey home in pretty Riverview, Melancthon. with 3 bedrooms, 2 baths, & main floor laundry. Open-concept design connects the dining and the living room has a cozy built-in propane fireplace with a stone hearth, wood mantel and room for a large tv entertainment centre above. Main floor laundry. Modern flooring through out. A renovated kitchen has new Stainless Steel appliances, a gas stove, an overhead microwave/fan, and quartz countertops. Large Dining room will be the center of your home. Main floor 3 pc bathroom with a shower, convenient for after work. Back door to a pretty patio is by the kitchen great for BBQs and play dates. 3 Bedrooms upstairs and full 4 pc bath will house your growing family. Large back yard, with a Shed/Shop, Man cave has power and tall 10ft ceiling. Recent upgrades include New windows, siding, insulation, plumbing, electrical, heating, furnace, roof, fascia, and soffit. Spring 2025 All New Septic system, tank and weeping bed. Convenient back door entry with stairs to unfinished Basement. New hydro panel, furnace and airconditioning. New paving stone patio at the back door. This traditional 1.5 storey house is Like New, all main items all new, ready for a family to enjoy, at a location close to Shelburne, in Pretty Riverview, close to the River. Enjoy Peaceful village life. This move-in-ready home offers modern comfort in a private, pretty setting. Large Lot Surrounded by mature trees in the quiet Hamlet of Riverview, New 16 x 12 shed with 10ft ceiling used as workshop, storage or Man Cave, new gravel driveway, Plenty of Parking for 6 plus vehicles. Come and see this great rural village home. (id:61852)
Mccarthy Realty
