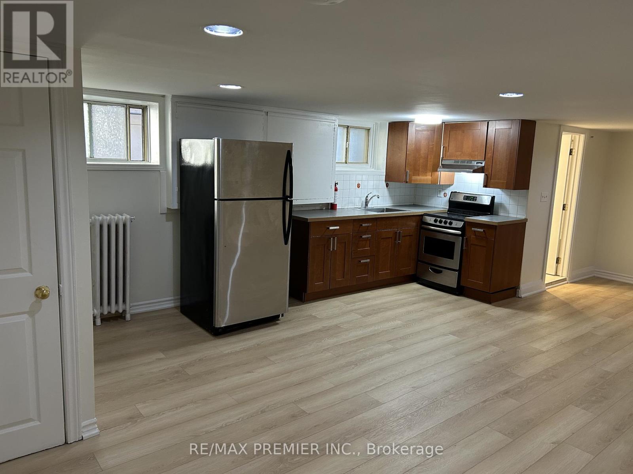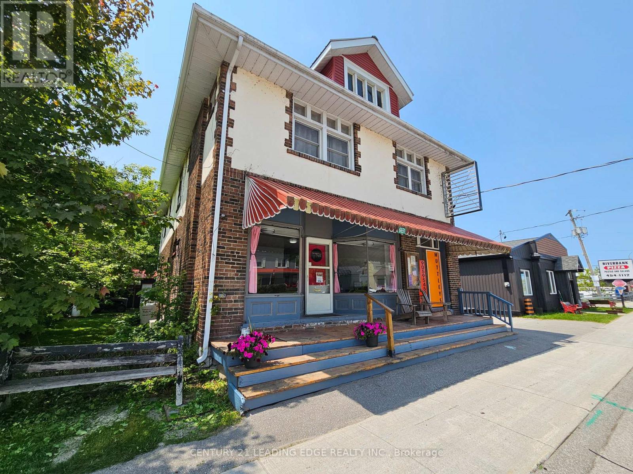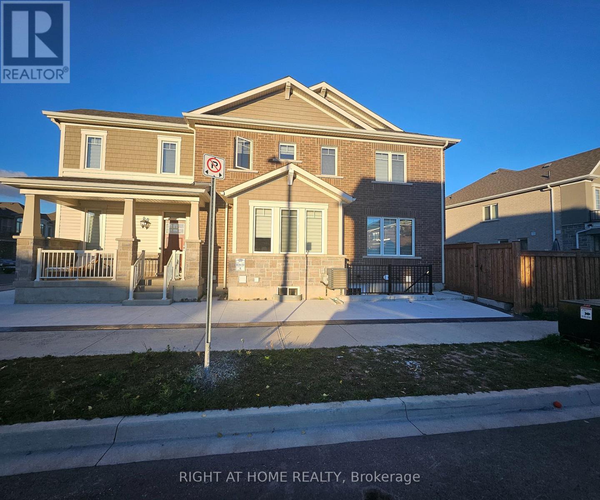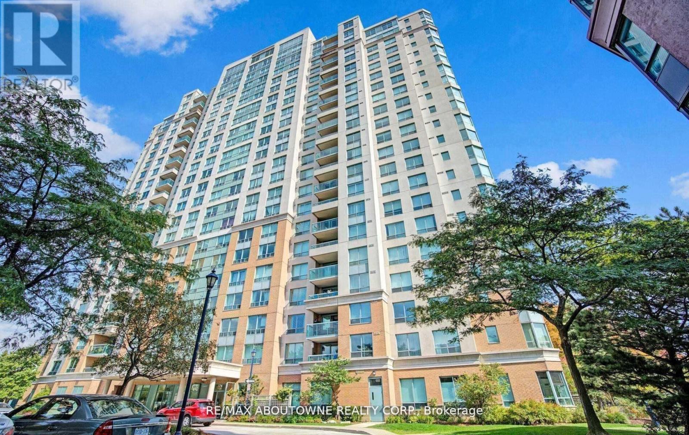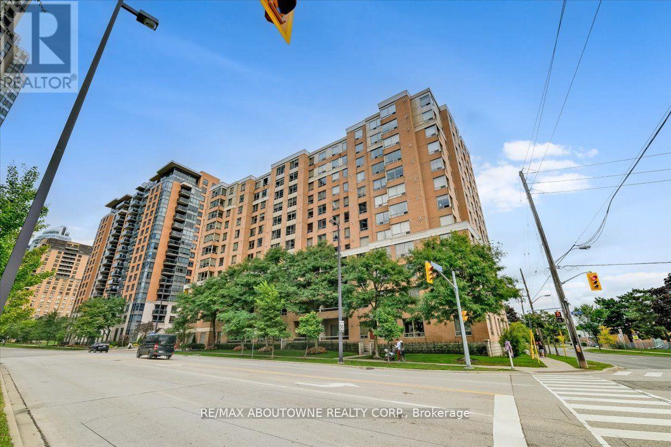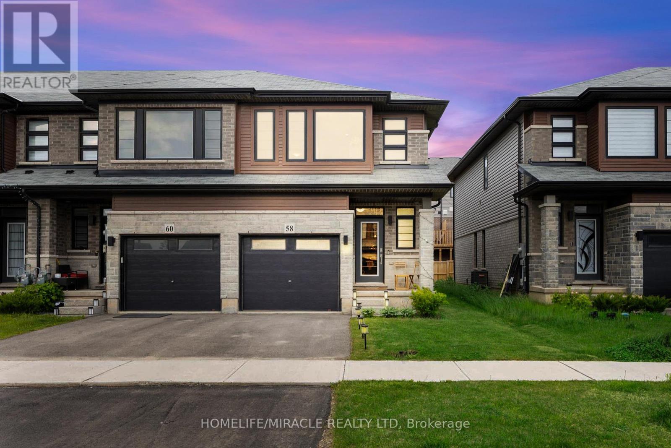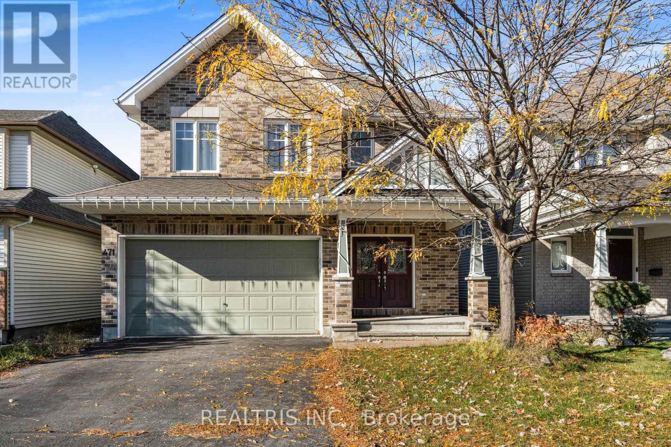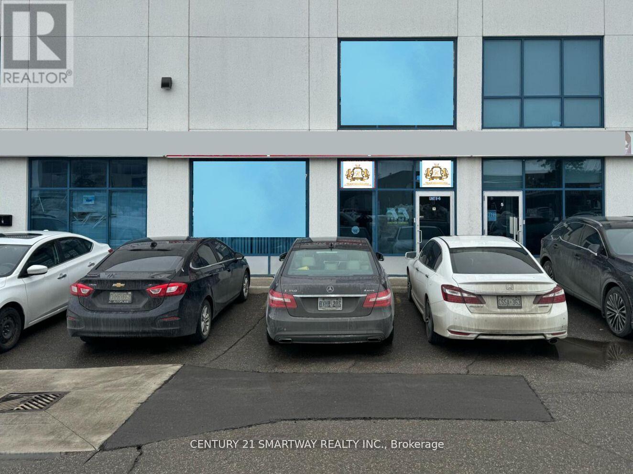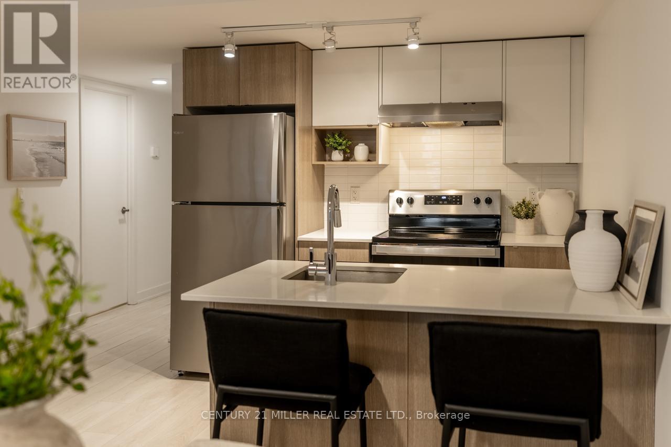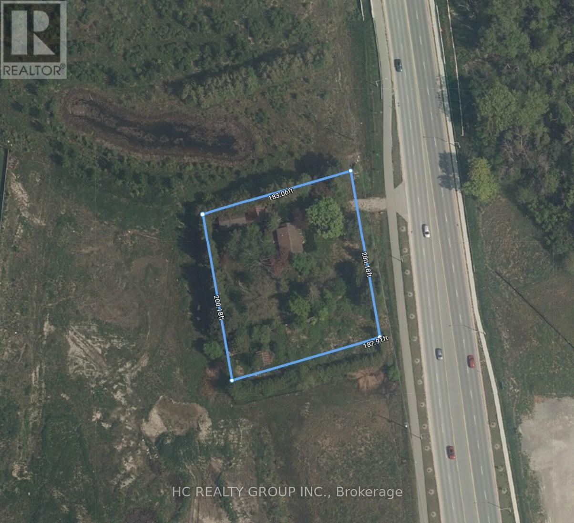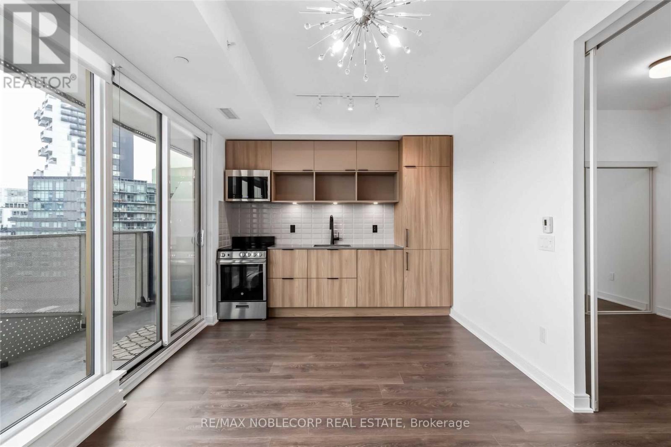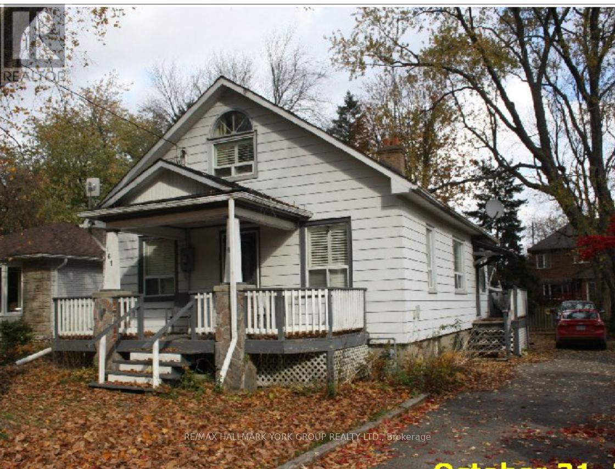Unit G - 1342 Pape Avenue
Toronto, Ontario
Welcome to East York! Bright and freshly updated 1-bedroom suite offering approximately 650-700 sq.ft. of comfortable living space. This unit features new flooring throughout, fresh paint, and a functional open layout. Enjoy a well-maintained kitchen and bathroom, with on-site laundry for your convenience. Located in quiet, clean and professionally managed building just minutes from parks, trails, shops, and TTC access - with quick connections to the DVP. (id:61852)
RE/MAX Premier Inc.
6651 Highway 35
Kawartha Lakes, Ontario
Unique mixed-use commercial property with 3 residential units in the Heart of Coboconk! An exceptional opportunity to live, work, and invest all in one property. Currently configured with 5 total units: 2 commercial retail spaces and 2 bachelor apartments on the main level, plus a spacious 4-bedroom apartment (approx. 2,000 sqft) on the second floor with own private entrance. The storefront features an open-concept layout and excellent street exposure, ideal for a variety of business uses. Perfectly situated just steps from the Gull River, schools, parks, shopping, and more. A rare offering with incredible versatility and income potential. (id:61852)
Century 21 Leading Edge Realty Inc.
Basement - 852 Aspen Terrace
Milton, Ontario
Bright and Spacious Basement Apartment, walk up Separate Entrance from the Side of the House, Full of Upgrades with 2 Bedrooms and 3 piece custom Bathroom with walk in shower. Large Windows with Lots of Natural Light, Full of Pot Lights, Kitchen with Stainless Steel Appliances, Quartz Countertop and Backsplash.Vinyl Flooring Through Out The basement. Laundry ensuite. Located Near Schools, Parks, Shopping, Hospitals, Sports Centers, Hiking Trails, And More. Tenant to pay 30% of utilities (id:61852)
Right At Home Realty
2239 - 125 Omni Drive
Toronto, Ontario
Location Location. Welcome to Tridel Forest Mansion. This bright and spacious one bedroom condo has 24 hr gatehouse security and is steps to Ttc rapid transit Scarborough Town Centre, library, & restaurants. Close to Hwy 401, schools, parks. This beautiful building has recently updated common areas with tons of amenities including indoor pool, gym, billiards lounge, games room, party room and more. (id:61852)
RE/MAX Aboutowne Realty Corp.
717 - 88 Grandview Way
Toronto, Ontario
Welcome to this Luxurious Tridel Condo With 24hr gatehouse security. Bright & spacious 2 bedroom 2 bath with great layout. Generous size primary bedroom has large closet and 4 pc ensuite bath. This unit has two full baths so no need for your guests to use your private primary washroom. This unit is very spacious and one of the larger two bedrooms in the building. Incredible value and price per sq foot in a sought after building. Unit does need renovation, by doing some upgrades you can create even more value through sweat equity. Central location can't be beat just steps to ttc, supermarket, parks, restaurants, & subway. Best Rank School McKee Public School & Earl Haig Ss. (id:61852)
RE/MAX Aboutowne Realty Corp.
58 June Callwood Way
Brant, Ontario
Awesome End-unit Freehold Townhouse ( feels like semi - detached ), Move In Ready! Corner Enhanced End Unit 1709 Sq Feet 2 Storey Freehold Townhouse Just Like Semi ,In Sought Area Of brant West ! 3 Bedrooms, 2.5Baths.Bright/Spacious Have Larger Windows For Natural Light , Main Floor 9Ft Ceiling, Gorgeous Kitchen With Bigger Living & Dining Area , Quartz Counter, Deep Sinks. Must-See,3 Years Old, Located in West Brantford community features a modern open-concept design with 9-foot smooth ceilings and laminate flooring throughout the main floor. The upgraded kitchen boasts quartz countertops, a stylish undermount sink, extended-height upper cabinets, a kitchen island, and a microwave space saver provision, along with brand-new stainless steel appliances, including a fridge, stove, and dishwasher. Beautiful entry leads to a large foyer, opening into a bright living room with a walkout to the backyard, filled with natural light from oversized windows, making it perfect for family gatherings or entertaining friends. The main floor also includes pot lights to enhance the space with warm, modern lighting. Upstairs, the primary bedroom offers a walk-in closet and a luxurious ensuite full washroom, while the second bedroom also includes a walk-in closet. A convenient second-floor laundry room comes equipped with a brand-new white front-loading washer and dryer. Located in a family-friendly neighborhood, this home is just minutes from top-rated schools, a community center, shopping, scenic trails, and major highways, with visitor parking and a kids' park conveniently situated in front of the house. Don't miss this incredible opportunity schedule a showing today ! Furnace, A/C, Water Softner and Tankless hot water owned. (id:61852)
Homelife/miracle Realty Ltd
471 Creekview Way
Ottawa, Ontario
Beautifully maintained 4-bedroom, 3-bathroom detached home available for lease in the desirable Findlay Creek community. This spacious two-storey home, built in 2012, features hardwood flooring, modern lighting, and a cozy gas fireplace in the living area. The kitchen offers ceramic flooring, wood cabinetry, laminate countertops, stainless steel appliances, and a convenient breakfast bar. The main level also includes a den-perfect for a home office-along with a mudroom and powder room. Upstairs, you'll find four generous bedrooms, including a primary suite with ensuite bath, a full main bathroom, and a dedicated laundry room for added convenience. The finished basement provides additional living or recreation space, and the fully fenced backyard offers privacy and outdoor enjoyment-ideal for families. (id:61852)
Realtris Inc.
4 - 1332 Khalsa Drive
Mississauga, Ontario
Discover this exceptional industrial condo for sale at the prime intersection of Derry Rd & Dixie.Approx 1477 Sqft On Main Floor +Approx 480 Sqft On Second Floor For Sale. Main Floor Have 6 Offices,Washroom, Kitchen, Reception Area. Second Floor Have Offices,Boardroom,Washroom, Reception Area This versatile property is perfect for a wide range of professional,Lawyers, Medical,immigration,insurance,Accountant, Real Estate ,Mortgage, Printing Shop uses. Don't miss this incredible opportunity! **EXTRAS** Close to Pearson Toronto Airport Hwy 401,410,407,427 and 403!! (id:61852)
Smartway Realty
608 - 1129 Cooke Boulevard
Burlington, Ontario
Welcome to Stationwest, where style and convenience meet in Burlington's Aldershot Village. This bright 2-bedroom main-floor condo offers a thoughtfully designed layout with modern finishes, a private balcony, and one underground parking space. The gourmet kitchen features quartz countertops, stacked tile backsplash, stainless steel appliances, and a centre island with seating. Wide-plank flooring runs throughout the open-concept living and dining areas, creating a warm and contemporary feel. Both bedrooms are fitted with plush carpeting and generous closet space, while the spa-inspired bathroom includes quartz counters, a soaker tub with full-height tile surround, and polished chrome fixtures. Enjoy the convenience of in-suite laundry and the added peace of mind that comes with the durability of concrete construction. Stationwest places you steps from Aldershot GO, major highways, shopping, dining, and the waterfront making it an exceptional opportunity for commuters, first-time buyers, or investors. NOTE: Seller to buy out all rental equipment - including the boiler, air handler, air conditioning unit, heat recovery ventilator (HRV), and hot water heater - on or before closing, saving the buyer approximately $215 + HST per month! (id:61852)
Century 21 Miller Real Estate Ltd.
11044 Leslie Street
Richmond Hill, Ontario
Attention Builders And Developers! Prime Investment Opportunity To Build And Develop On This Almost 1 Acres Lot. Frontage 200ft, Depth 183Ft, Massive Potential. In A Desirable Location Near Leslie St And Elgin Mills Rd, Surrounded By Many New Residential Development In The Neighborhood. Designated Rezoning For Medium/High Density Residential. Close Proximity To Richmond Green Sports Complex, Parks, Shopping Plaza With Costco, High Ranking Schools, Go Train, Hwy404, YRT, And More. Please Do Not Walk Lot Without An Appointment, No Interior Showings. (id:61852)
Hc Realty Group Inc.
919 - 60 Tannery Road
Toronto, Ontario
Welcome to the incredible Canary District! This spacious unit offers an open concept layout with upgraded laminate flooring, loads of natural light, built in appliances, large den for the perfect office, all within walking distance of public transit and loads of amenities. Come take a look at this amazing unit! 1 Locker included. (id:61852)
RE/MAX Noblecorp Real Estate
161 Church Street
Whitchurch-Stouffville, Ontario
Small town living w city amenities! This charming detached is on one of the prettiest streets in Stouffville - a low traffic, family friendly cul de sac surrounded by magnificent trees & a mix of historic & modern homes. Stroll down to Main St for a coffee, summer festivals, live music on a patio, and access 1st class community amenities including top schools, sports & recreation complexes, shopping & more - Stouffville has it all, along w an easy GO Train (walking distance!) commute to the downtown core. . Detached single car garage. Step out to the fenced backyard paradise , mature gardens. This house offers so much opportunity for the smart buyer: It's absolutely "live in" now with the ability to grow equity by adding improvements as you go; it's an incredible lot, prime for a rebuild of your 'dream house' in an already-proven area; It's an affordable option for the best-valued home on a high value street. Whether this is your first step on the property ladder, a move-up, an investment or a downsizing option - this is a great opportunity to get your foot in the door with a detached home, on an oversized lot, on a beautiful street you will treasure coming home to. (id:61852)
RE/MAX Hallmark York Group Realty Ltd.
