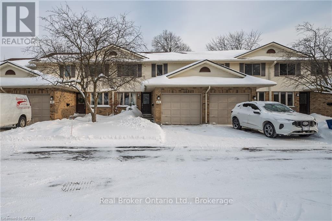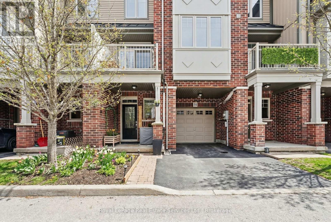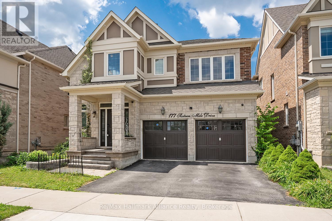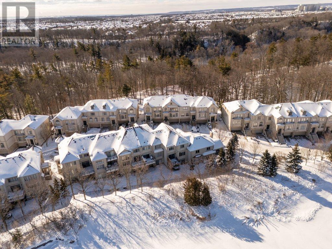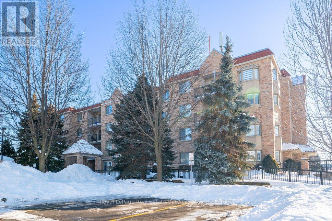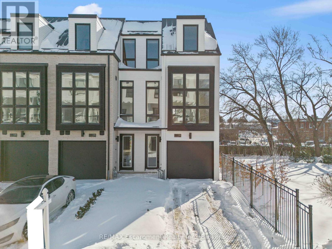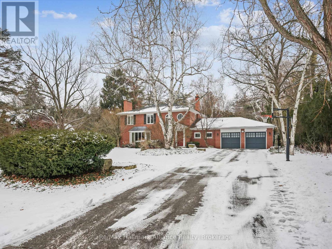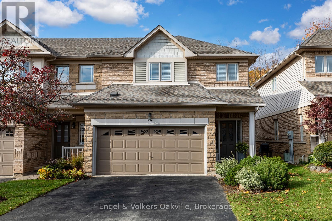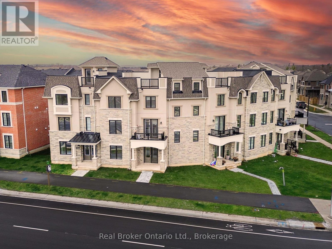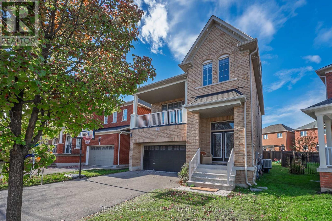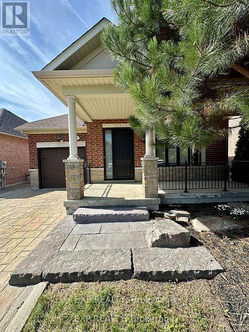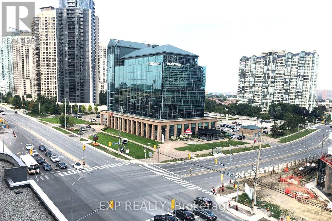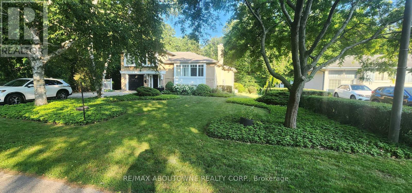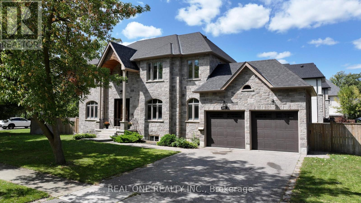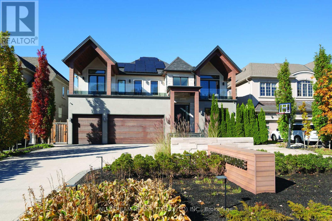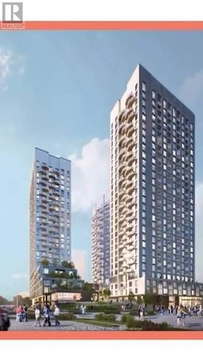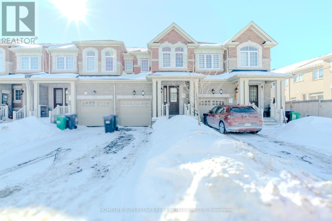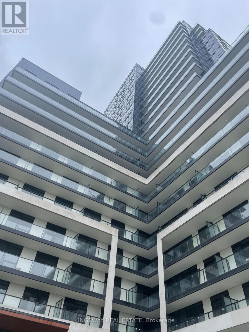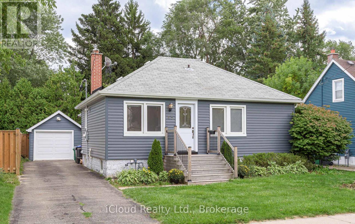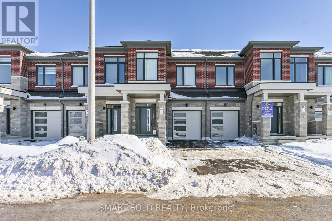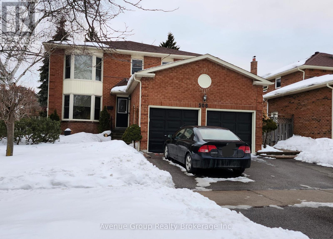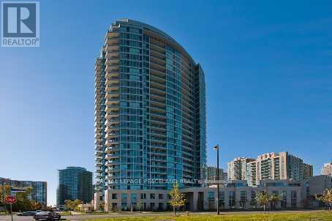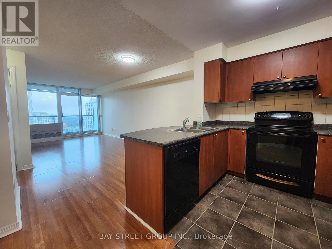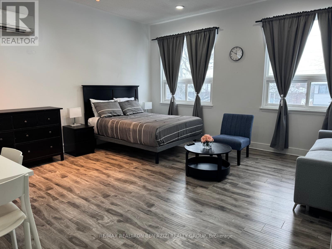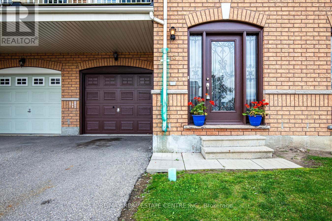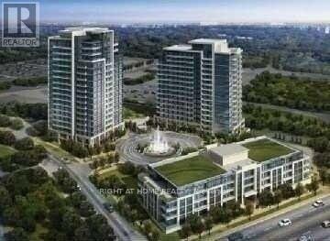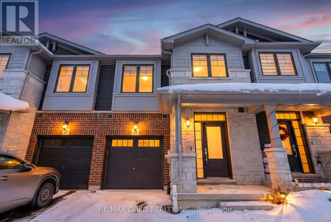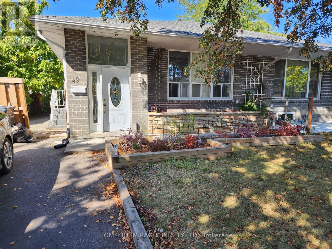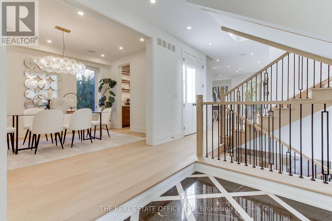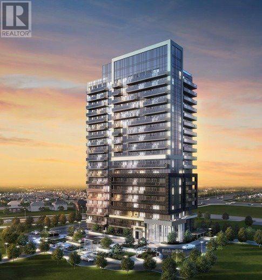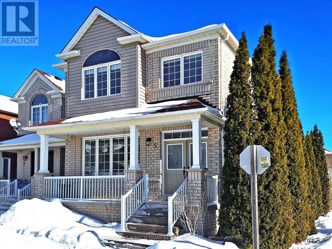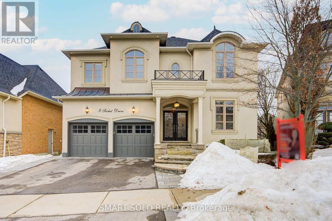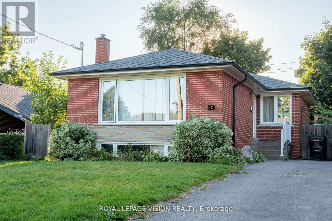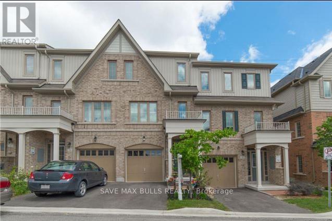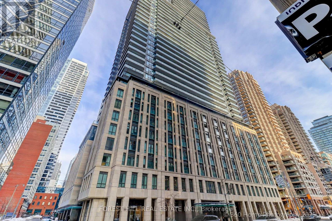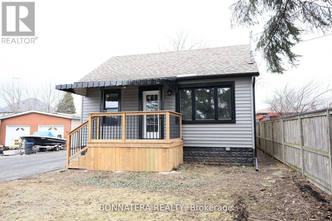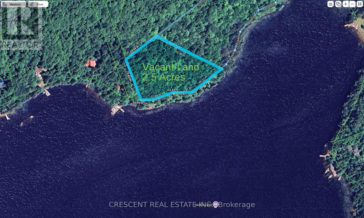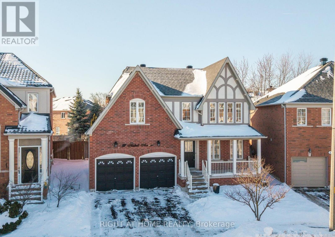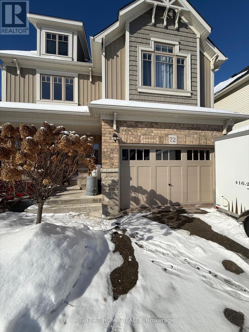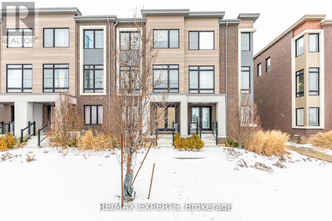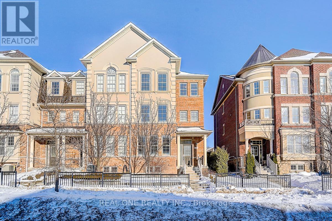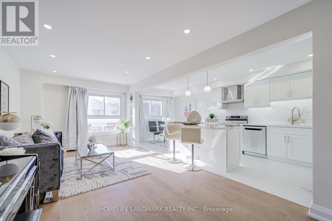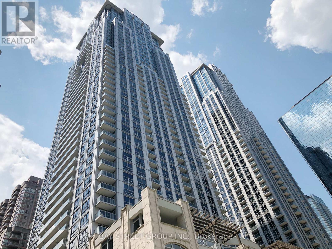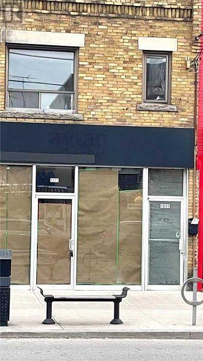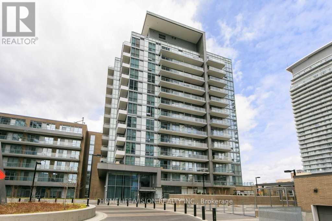21 - 375 Kingscourt Drive
Waterloo, Ontario
Welcome to this spacious, well-cared-for and ideally located condo townhouse offering approximately 1,670 sq ft of total living space. Thoughtfully laid out, this home features 3 carpet-free bedrooms and 1.5 bathrooms, making it ideal for families, professionals, downsizers, investors, or parents seeking housing for university-aged children. The large, bright primary bedroom offers additional space and its own walk-in closet.Enjoy the convenience of a generous interior foyer with inside access to the attached one-car garage, along with private driveway parking and ample nearby visitor parking. The pleasant kitchen with granite countertops opens to a bright dining area and spacious living room, creating a comfortable and functional main living space. The finished basement adds an expansive recreation room - perfect for a media space, home office, gym, or play area.The home also benefits from a generous outdoor area beyond the backyard, providing added room to relax or entertain. Kingscourt Park is just steps away, offering walking trails and a playground - an extension of your outdoor living space.Situated steps from Conestoga Mall and public transit, this location offers exceptional accessibility. Nearby amenities include the University of Waterloo, Wilfrid Laurier University, and the vibrant St. Jacobs Market, making this an excellent option for both lifestyle and long-term value.A well-balanced combination of space, location, and practicality in one of Waterloo's most convenient communities. (id:61852)
Real Broker Ontario Ltd.
51 - 310 Fall Fair Way
Hamilton, Ontario
Welcome to this beautiful 2-bedroom, 3-storey townhouse nestled in a quiet, family-friendly complex. Located in a welcoming neighbourhood with a park directly across the street, this home offers the perfect blend of comfort and convenience. The open-concept layout is ideal for modern living, featuring a bright living space, a quartz counter top with a breakfast bar, and a walkout balcony perfect for morning coffee or evening relaxation. The bedroom level laundry adds everyday convenience right where you need it. A spacious den at the entrance provides incredible flexibility-ideal for a home office, play area, or additional living space. Recent updates include a new A/C and furnace, offering peace of mind for years to come. Situated in an area known for excellent schools and a strong sense of community, this home is perfect for first-time buyers, professionals, or investors alike. A fantastic opportunity in a truly friendly neighbourhood- don't miss it! (id:61852)
Royal LePage Real Estate Services Ltd.
177 Sixteen Mile Drive
Oakville, Ontario
Welcome to the Jasmine French Chateau Model by Mattamy Homes where timeless elegance meets modern comfort. This beautifully designed home offers a bright and airy main floor with 9-foot ceilings, rich hardwood floors, pot lights, and a cozy gas fireplace. The open-concept layout seamlessly connects the living and dining spaces, while the spacious eat-in kitchen features abundant cabinetry, a generous island, and direct access to a walk-in pantry and a convenient mudroom with a second walk-in closet off the garage. Upstairs, you'll find four well-appointed bedrooms. Two bedrooms feature private ensuites and walk-in closets, while a third enjoys semi-ensuite access and a charming window seat. The expansive primary suite is a true retreat with its own walk-in closet and a spa-like 5-piece ensuite, complete with double sinks, a soaker tub, and a glass-enclosed shower. The second-floor laundry room is full of natural light, adding both practicality and charm. The lower level has recently been professionally finished that offers even more living space, including a media room with pot lights, a dedicated home office area, a bright spacious additional bedroom with an oversized closet, and a sleek 3-piece bathroom. BONUS E/V charging station in the garage for your electric vehicle! This family home is perfectly located within walking distance to schools, Smart Centres shopping, major highways, and the GO Station this home offers exceptional lifestyle and convenience for today's modern family (id:61852)
RE/MAX Hallmark Alliance Realty
34 - 2400 Neyagawa Boulevard
Oakville, Ontario
Perfectly positioned within the Ballantry built exclusive enclave of Winding Creek Cove, this turn-key executive townhome offers a rare blend of low-maintenance luxury, versatile space (2810sqft) & exceptional privacy. Backing onto greenspace & a tranquil pond with no rear neighbours & surrounded by the 16 Mile Creek Trail network. Moments to the Oakville Hospital, major transit (QEW, 403, 407, William Halton Parkway, GO Train), golf (Oakville Golf Club, Glen Abbey) & the new Neyagawa Community Centre, the location provides both exclusivity & convenience. This is a well managed upscale condo townhouse community that places an emphasis on prudent upkeep & improvements. The consistency of quality construction & ongoing maintenance differentiates Winding Creek Cove. The community's calm, upscale environment naturally appeals to empty-nesters, professionals, couples & singles. Since last listed: improved price, new deck with aluminum railing & announced community wide internet & TV plan (approx $100-150/mnth in savings).200k+ in upgrades inc. appliances & HVAC. Highlights include light filled living room featuring hardwood, crown moulding & a designer feature wall with Valor gas fireplace & quartz surround. The custom kitchen anchors the main floor, with stainless steel KitchenAid appliances, quartz counters & peninsula with bar seating. Adjacent breakfast rm provides a walkout to the new deck. Entertainer's dining rm features tasteful sconce lighting, transom-style windows & coffered ceiling. Generous primary suite features two walk-in closets, wall of built-ins & pond views. Lux ensuite with quartz counter vanity, separate tub & shower overlooking greenspace. Two additional large bedrooms, main bath & convenient laundry rm complete the upper level. Above-grade lower level with bright rec rm, high ceilings, California shutters & walk-out to patio, plus garage entry & 2pc bath. Private double driveway & garage (6 parking). Upgrade list via virtual tour link. Perfect! (id:61852)
Royal LePage Real Estate Services Ltd.
214 - 3499 Upper Middle Road
Burlington, Ontario
Located in Burlington's desirable Headon Forest neighbourhood, this well-maintained 940 sq. ft., 2-bedroom, 2-bathroom condo offers bright, open-concept living with plenty of natural light and a private balcony overlooking landscaped grounds. The eat-in kitchen features a breakfast bar, generous cabinetry, ample counter space, and a double sink-ideal for both everyday living and entertaining. The primary bedroom includes a walk-through closet and a private three-piece ensuite. The second spacious bedroom, complete with a double-wide closet, is perfect as a guest room or home office. Additional conveniences include in-suite laundry with a full-size washer and dryer plus extra storage space, as well as a separate storage locker located on the same level just down the hall. A rare bonus: two owned underground parking spaces, with additional ground-level visitor parking available. Residents enjoy excellent building amenities, including a party room, fitness room, and BBQ area set within a private, forested courtyard. This is a quiet, well-maintained building just steps to restaurants, shopping, Tansley Woods Library and Community Centre, public transit, and with easy access to QEW, 407, and GO Transit. Immediate availability for this fabulous condo. (id:61852)
Royal LePage Real Estate Services Ltd.
6 - 138 East Street
Oakville, Ontario
An exceptional opportunity to own a brand new luxury executive corner townhome, ideally located just steps from Bronte Harbour and the scenic shores of Lake Ontario. Set in the vibrant heart of Bronte Village, this private corner residence offers enhanced tranquility and extra windows that flood the home with natural light, while still being within walking distance to boutique shops, acclaimed restaurants, transit, the Bronte Marina, and the area's beloved annual festivals. Offering approximately 3,066 sq. ft. of finished living space (including a 702 sq. ft. finished basement and 139 sq. ft. outdoor terrace), this thoughtfully designed home showcases engineered oak flooring, oversized 12' x 24' porcelain tiles, quartz countertops, and a gourmet kitchen complete with five built-in appliances. An elegant oak staircase with metal pickets adds architectural interest, while 10-foot ceilings on the main living level and 9-foot ceilings on all other floors enhance the home's bright, airy feel. The third floor features two spacious bedrooms, each with its own ensuite bath. The ground-floor bedroom or den offers flexible living with a walkout to the backyard, ideal for guests or a home office. The finished basement provides additional versatility-perfect for a gym, media room, or workspace. Move-in ready and backed by Tarion Warranty, this sun-filled corner townhome delivers refined design, added privacy, and an unbeatable lifestyle in one of Oakville's most charming and walkable lakeside communities. (id:61852)
RE/MAX Escarpment Realty Inc.
RE/MAX Escarpment Realty Inc
1188 Carey Road
Oakville, Ontario
Nestled in one of Oakville's most coveted and prestigious enclaves Morrison Heights, this exceptional family residence presents a rare opportunity on a remarkable 103 x 185 ft (0.38-acre) estate-sized lot, surrounded by mature trees and timeless streetscapes, the property enjoys a walk-to location to top-ranked private schools, including St. Mildred's-Lightbourn School and Linbrook Schools. The thoughtfully updated home offers around 3,600 sqft living space, featuring 4+1 bedrooms, 3.5 renovated bathrooms, and two fireplaces that enhance warmth and character throughout. The heart of the home is the spacious open-concept kitchen and family room, beautifully upgraded and designed for modern living, seamlessly overlooking the expansive and exceptionally private backyard complete with an in-ground pool-a perfect setting for entertaining, relaxation, and family enjoyment. A truly rare offering combining location, lot, lifestyle, and long-term potential-this is Morrison Heights living at its finest. Bill Hicks design permit drawings to build 5000+ sf above grade luxury home available upon request. (id:61852)
RE/MAX Hallmark Alliance Realty
17 - 2169 Orchard Road S
Burlington, Ontario
Welcome Home! Live your Best life in Burlington's Desirable Greystone's Enclave! Don't miss your opportunity to call this end-unit condo (Semi) townhouse 'Home', nestled in this quiet cul-de-sac, within the sought-after Orchard Community of beautiful Burlington. Freshly painted and impeccably maintained, this spacious residence offers over 2,600 sq. ft. of total living space (including the finished lower level) with low condo fees ($277.90). Step inside to a welcoming foyer that opens into a bright living and dining area featuring vaulted ceilings and a seamless connection to the kitchen - perfect for entertaining. The kitchen offers walk-out access to a new stone patio and a private backyard, ideal for outdoor relaxation. Enjoy the convenience of inside entry to a double garage and a main-floor powder room.Upstairs, you'll find three generous bedrooms and a laundry room designed for modern living. The primary suite boasts a large walk-in closet and a private 3-piece ensuite. Two additional bedrooms offer plenty of space for family, guests, or a home office.The finished lower level expands your living options with a spacious recreation room, a private office, and an additional powder room - perfect for a home gym, media room, or workspace.Enjoy luxurious living in this peaceful setting close to parks, trails, top-rated schools, GO Transit, & all major highways. Live your luxury in Burlington's Orchard Community - a perfect blend of modern comfort, functionality & style. Book your Private Tour Today! (id:61852)
Engel & Volkers Oakville
1397 William Halton Parkway
Oakville, Ontario
Sought-after Preserve West community! This executive 3+1 bedroom, 3-bath townhome offers an extra-wide layout and approximately 2,361 sq. ft. of modern living space. Welcoming double-door entry leads to a bright, open-concept interior finished in neutral décor throughout. The stylish eat-in kitchen features white cabinetry, quartz countertops, a large island, pantry, and stainless steel appliances, with a walk-out to a spacious private rear balcony-perfect for entertaining.Designed for contemporary living, the home is carpet-free, showcasing 5" oak hardwood floors, a hardwood staircase, and oversized windows on every level that flood the space with natural light. Enjoy the convenience of second-level stackable laundry, a functional mudroom with inside access to the garage, and a private rooftop terrace ideal for relaxing outdoors.The primary bedroom retreat includes a walk-in closet and 3-piece ensuite bath. Modern finishes throughout complete this exceptional home. Steps to Oakville Trafalgar Memorial Hospital, 16 Mile Creek trails, top-rated schools, and everyday amenities. A must-see! (id:61852)
Real Broker Ontario Ltd.
171 Huddlestone Crescent
Milton, Ontario
Elegant 4-Bedroom + Separate Entrance Finished Basement Detached Home on a Premium Lot in the Heart of Milton! Welcome to this beautifully upgraded home offering over 3,500 sq.ft. of total finished living space (2720 sq.ft above finished floor + finished basement), 4 bedroom, 4-bathroom home that offers the perfect blend of comfort, style, and functionality! Nestled in a beautiful, family-focused crescent, where children safely play, this home is truly a place to grow, make memories and thrive. The main floor features a bright and spacious layout with elegant decorative wall panels, a newly painted interior, and an impressive family room with soaring high ceilings and a walk-out to a large balcony, creating an open and inviting atmosphere. The modern kitchen showcases quality finishes, ample cabinetry, and a walk-out to a big deck - ideal for family gatherings and outdoor entertaining. Upstairs, you'll find generously sized 4 bedrooms filled with natural light, including a primary suite with a walk-in closet and spa-inspired ensuite. The fully finished walk-up basement offers a Separate Entrance, a full bathroom, and a second kitchen, providing an excellent opportunity for an in-law, or potential rental income. There is also a rough-in for a separate washer and dryer, adding even more convenience and flexibility today's families need. Enjoy nearby scenic trails, parks, and green spaces-ideal for walking, biking, and spending quality time outdoors. With total 6 parking spaces, this turn-key home provides privacy and flexibility with plenty of separate living spaces. Conveniently located close to top-rated schools, hospitals, forested trails, sports centres, shopping, dining and major highways. (id:61852)
RE/MAX Escarpment Realty Inc.
27 Butterwood Lane
Whitchurch-Stouffville, Ontario
Opportunity to Downsize & Remain in Your Desired Neighbourhood w/Your Friends & Neighbours! Rarely Offered, this Lovely 2 Bedroom, 2 Bath Bungalow offers approx. 1,300 sq. ft. of Wonderful Living Space with 9-ft ceilings, Hardwood and Tile Flooring throughout! Direct Access into Garage Inside the Home. Upgrades include New Recent Front Entry Door, New Re-Designed Kitchen Walkout Door & New Garage Door. Interlock Stone Walkways, Interlock Stone Driveway & Interlock Stone in the Lovely Landscaped Backyard. Freshly Painted, Potlights, Vinyl Windows, Roof 5 Years. This Home Features a Spacious Living Room with a Gas Fireplace for those Cozy Winter Evenings, A Big Bright Kitchen w/Granite Countertops, Stainless Steel Appls & Spacious Dining Area w/a Walkout to the Large Deck & Spacious Private Yard. California Shutters grace the Main Floor Windows throughout. Primary Bedroom has Walk-in Closet & 3 Piece Ensuite Bath. Extra Long Driveway with No Sidewalk gives you that Extra Parking! Ready to Move In! (id:61852)
Exp Realty
3203 - 4011 Brickstone Mews
Mississauga, Ontario
Enjoy A Convenient Lifestyle With A Luxury & Bright Stylish And Sleek Square One Bed, One Bath Condo Located In The Heart Of Mississauga Downtown! Open Concept Living/Dining Room, Kitchen, 9 Ft Ceilings, Laminate Floor, Quartz Countertops/ Upgraded Appliances Stainless Steel Fridge, Stove, Microwave, Dishwasher, and Stackable Washer/Dryer. Close Walking Distance To Sq 1 Shopping Mall, University Of Mississauga, Restaurants/Bars/Cafes Much More! World Class Exceptional Amenities Incl: 24Hr Concierge, Exercise Room, Media Room, Kids Play Zone, Theatre, Indoor Pool, Recreation Lounge, Rooftop Terrace W/Bbq, Gym Studio & Party Room! Incl in the rent:1 Locker(Fl 5 Rm E, #27) 1 Under ground Parking P2 #122. 24 hrs notice required for showings.Enjoy A Convenient Lifestyle With A Luxury & Bright Stylish And Sleek Square One Bed, One Bath Condo Located In The Heart Of Mississauga Downtown! Open Concept Living/Dining Room, Kitchen, 9 Ft Ceilings, Laminate Floor, Quartz Countertops/ Upgraded Appliances Stainless Steel Fridge, Stove, Microwave, Dishwasher, and Stackable Washer/Dryer. Close Walking Distance To Sq 1 Shopping Mall, University Of Mississauga, Restaurants/Bars/Cafes Much More! World Class Exceptional Amenities Incl: 24Hr Concierge, Exercise Room, Media Room, Kids Play Zone, Theatre, Indoor Pool, Recreation Lounge, Rooftop Terrace W/Bbq, Gym Studio & Party Room! Incl in the rent:1 Locker(Fl 5 Rm E, #27) 1 Under ground Parking P2 #122. 24 hrs notice required for showings. (id:61852)
Exp Realty
1306 Hixon Street
Oakville, Ontario
If Nature And Serenity Are What You Seek, In An Easy To Access Location - Backing And Siding Onto Sedgewick Forest In The Heart Of Coronation Park Then Look No Further! Very Private 80' X 150' Lot At The End Of A Quiet Cul-De-Sac. With No Neighbours To The Left Or Behind. Minutes To Bronte Village, Go Station, and QEW, .This Home's Versatile Floorplan And Side Split Layout Allows The Rooms To Be Utilized In May Ways Up-to 5 Bedrooms And 2.5 Baths. (id:61852)
RE/MAX Aboutowne Realty Corp.
2095 Springfield Road
Mississauga, Ontario
Customer-designed newly house at Sheridan Homeland, 120-feet frontage, 9 feet ceiling on second floor. stone front exterior. Generous kitchen with luxury brand-name appliances, Kitchen with large center island, SS appliances, Crown Moulding, pot lights, and cabinets by Diligent Interiors. Gas Fireplace Flanked By Bi Wall Units. Walk Out To Deck And Extensive Yard. Master bedroom features Walnut Closet Organizer And 5 Pc Bath. Guest Bed With 4 Pc. And 2 Other Bedrooms With Shared Bath. Legal certificate finished basement with kitchen and Two bathrooms, near to U of T Mississauga Campus (id:61852)
Real One Realty Inc.
3425 Lakeshore Road W
Oakville, Ontario
Your searching for a dream home stops right here. Discover an unparalleled opportunity to own a truly magnificent custom-built home. Modern and stylish, designed with meticulous attention to details, owning all stunning features dreamed for a luxury and comfort home. Prestigious location with amazing view of Lake Ontario from the upper level. Windows and skylights aplenty ensures the open concept interior is flooded with light all throughout the day. Lounge anywhere and everywhere within its massive 8461 square feet interior, with another 1469 square feet of balcony/terrace space to bask in the lake breeze and sun. Experience the luxury of waterfront living, this elegant home is sure to impress you and all your guests, with fully featured sports bar, movie room, a wine cellar, exercise room, and a fantastic rear deck with lounge area and pool to relax in. An exquisite masterpiece offering everything you need for elegant living and entertaining. (id:61852)
Nu Stream Realty (Toronto) Inc.
2021 - 10 Abeja Avenue
Vaughan, Ontario
Welcome to Suite 2021 at 10 Abeja Street - Modern Luxury in the Heart of Vaughan Metropolitan Centre.This beautifully designed 1+1 bedroom, 2-bathroom suite offers a functional open-concept layout with floor-to-ceiling windows and stunning, unobstructed views. The versatile den is perfect for a home office or guest space. The modern kitchen features sleek cabinetry, quartz countertops, stainless steel appliances, and a stylish backsplash - ideal for both everyday living and entertaining.The spacious primary bedroom includes a large closet and a private ensuite bath. Enjoy the convenience of in-suite laundry, contemporary finishes throughout, and 1 parking space.Located in the vibrant Abeja District, steps to the Vaughan Metropolitan Centre Subway, restaurants, shopping, transit, and major highways. Residents enjoy premium amenities including a 24-hour concierge, fitness centre, party room, outdoor terrace, and more. (id:61852)
Vista One Realty Inc.
103 Connell Drive
Georgina, Ontario
Stunning 3-Year-New Sun-Filled SOUTH-Facing Detached Home in High-Demand Keswick! NO sidewalk, 9' ceilings on the main floor, hardwood flooring (second floor 2026), Brand New Lighting Fixtures (2026), and elegant quartz countertops in the kitchen and all bathrooms, this home showcases thoughtful design and quality finishes throughout. The spacious Den area can easily be converted into an Office. Enjoy the convenience of a second-floor laundry room. Located just steps to schools, walking trails, parks, marinas, shopping, groceries, and the shores of Cooks Bay on Lake Simcoe - enjoy year-round outdoor living in one of Keswick's most desirable communities. (id:61852)
Jdl Realty Inc.
16 Gosset Road
Brampton, Ontario
Priced To Sell! 3 Bed 3 Wash Just over 2 Year New Beautiful Roseheavan Built Freehold Townhome at great Location in Desired Community Of Northwest Subdivision ,Near to Schools ,Plazas , Park,10 mints drive to Highway 410. 2 minutes walk to transit, two mints walk to Elementary School. A great place to to raise your family in peaceful neighborhood. First time buyers do not miss this!!! This house has access from garage to backyard, A Complete Family HOME, Not to be missed ! (id:61852)
Homelife Superstars Real Estate Limited
1002 - 3220 William Coltson Avenue
Oakville, Ontario
Absolutely Stunning One Of the Largest 1 Bedroom Apartment on The !0th Floor With Amazing Views of Downtown Toronto & Mississauga & Lake Ontario on The Other Side. Great Location Right @ The Border Of MIssissauga /Milton. Upper West 2 Building By Branthaven Homes. Great Location Close to All The Conveniences Like Hwy 407, Sheridan College, Hwy 403, Shopping, Restaurants & The Hospital. Vanderbilt Model 610 Sq ft + 85 Sq Ft of Large Balcony Space. Great Open Concept Layout. 9' Ceilings, Upgraded Flooring, Quartz Countertops. All Modern Finishes & Beautiful Subway Tile Backsplash. Imported Ceramic tiles in Laundry and Baths. Branthaven Smart Connect provides easy to use digital keyless lockset on entry doors. Custom-crafted, soft-close kitchen cabinetry, with 39 Extended Height upper cabinets. Cultured Marble countertop with integrated cube sink in bathroom. Upgraded Pot Lights in The Kitchen. (id:61852)
Kingsway Real Estate
45 Archibald Street
Brampton, Ontario
Welcome to 45 Archibald Street! This rare opportunity invites you to own a beautiful detached bungalow on a quiet, tree-lined street in an established neighborhood just minutes from Downtown Brampton. Offering 3+1 bedrooms and 3 bathrooms, this charming home is move-in ready with all the essentials in place. Step into a bright, open main floor featuring a newly upgraded kitchen with stainless steel appliances, granite countertops, pantry, pot lights, and hardwood flooring throughout. The primary suite includes a luxurious ensuite bath and his-and-hers closets, complemented by two additional bedrooms on the main level. The spacious living room, filled with natural light, offers a direct walkout to a large deck and fully fenced backyard perfect for summer evenings surrounded by mature trees and lush perennials. Downstairs, enjoy a versatile recreation room, along with a separate bedroom and bathroom, a large laundry room, and plenty of storage space. Notable Updates: Kitchen & Ensuite(2016) Most windows and doors ,Hardwood floors & Pot lights, Water Heater (owned)Garage Door (2022). Located within walking distance to parks, schools, shopping, and transit, with quick access to major highways, this home truly blends comfort, convenience, and charm. (id:61852)
Icloud Realty Ltd.
74 Tipp Drive
Richmond Hill, Ontario
This Move-In Ready Oak Ridges Townhome Filled with Excellent Natural Light, Features 3 Bright Bedrooms + Den. The Open-Concept Layout Kitchen W/Stainless Steel Appliances, 9-Ft Ceilings, Pot Lights, Create A Modern, Airy Feel. Ideally Located Within Walking Distance To Gormley GO Station, With Quick Access To Hwy 404, And Just Minutes From Lake Wilcox Park, Oak Ridges Trail, Shopping, And Community Centers, This Home Offers The Perfect Blend Of Comfort, Convenience, And Natural Beauty. (id:61852)
Smart Sold Realty
Bsmt - 508 Lightfoot Place
Pickering, Ontario
Charming Turnkey Basement Apartment 2Bd X 1Bath W Almost 1200Sqft* Nestled in Pickering's Sought-after Woodlands Community*Bright & Spacious Open-Concept Layout* Well-maintained W/Generously Sized Bedrooms* Large Kitchen W Potlights* Fully Renovated Bathroom *Carpet-Free* Your Own Exclusive Laundry & Private Side Entrance* Located in Quiet & Family-friendly Neighborhood* Ideal for Families, Students & Professionals * Conveniently Located Within Walking Distance to Top-rated Schools, Parks & Trails, Restaurants, Groceries* Minutes to GO Station, Town Centre, Frenchman's Bay, U of T* Easy access to Public Transit, Hwy 401, 407, 412* Includes One Driveway Parking* (id:61852)
Avenue Group Realty Brokerage Inc.
2512 - 18 Holmes Avenue
Toronto, Ontario
A Prestigious Condominium Community,Mona Lisa, Just Steps From Yonge And Finch Subway.StunningFully Finished 1 Br, 514 Sq Ft Plus 44 SqFt Of Balcony In High Floor With Spectacular View Of East. One Parking Space. 9- Ceiling,OpenConcept Gourmet Kitchen ,Hardwood FlooringThroughout. Granite Countertop. (id:61852)
Royal LePage Peaceland Realty
2311 - 5508 Yonge Street
Toronto, Ontario
*Virtual Tour Available* Your Opportunity To Live In The Core Of Yonge & Finch! Sun-Filled Unit With Large Floor-To-Ceiling Windows And Open Concept Layout. Large Bedroom With Open View and Walkout to Balcony. Walk Score Of 96! Convenient Location And Steps To Subway, Bus Station, Shops, Restaurants, Entertainment, And More. Move In Ready! (id:61852)
Bay Street Group Inc.
Studio - 14 Wyvern Road
Toronto, Ontario
Approx. 500 sq. ft. fully private studio suite with separate entrance and independent heat source via heat pump. Features soaring 14+ ft ceilings with skylight, creating a bright and open living space. Includes a 3-piece bathroom, in-suite laundry, and a full kitchen with quartz countertops, slab flooring, and brand-new appliances (Range cooktop, Fridge, Hood Microwave). Nearly renovated two years ago. Quiet park-side exposure. Option to rent furnished. Ideal for a single professional or student. (id:61852)
RE/MAX Realtron Ben Azizi Realty Group
3 - 620 Ferguson Drive
Milton, Ontario
Welcome Home to 620 Ferguson Drive, Unit 3 -one of the largest 2BR FREEHOLD townhome in Milton WITH 3 CAR PARKING. Step inside and fall in love with this beautifully upgraded townhome with 1339 SQFT of finished space nestled in Milton's sought-after family-friendly Beaty community. Freshly painted with NEW carpet flooring and filled with natural light, this home offers the perfect blend of style, comfort, and convenience. The main floor welcomes you with a spacious open-concept layout, featuring a bright living room, modern kitchen, and generous dining area - perfect for family dinners or hosting friends. The kitchen boasts stainless steel appliances, backsplash, rangehood fan, and pot lights, all complemented by sleek finishes and ample cabinetry. Step out from the dining area to your private balcony, ideal for morning coffee or evening relaxation. Upstairs, you'll find a king-sized primary bedroom with two closets and a five-piece Ensuite, along with a second full-sized bedroom - offering both luxury and practicality for your family. The large walk-in foyer makes a welcoming first impression, offering plenty of space for everyone to kick off boots and jackets after a day outdoors. A dedicated nook area provides the perfect spot for a home office setup or study space, ideal for working remotely or keeping organized. Thoughtful storage throughout ensures there's room for everything you need. Enjoy the best of Milton living - parks, walking paths, and top-rated schools are all just steps away. You're also minutes from shops, dining, and easy access to Highways 401, 407, and 403, making your commute effortless. With private garage parking, a driveway, low-maintenance living and quality finishes throughout, this is more than just a house - it's a place to truly call home. Take a look today and discover why this is the home you've been waiting for! (id:61852)
RE/MAX Real Estate Centre Inc.
712 - 75 North Park Road
Vaughan, Ontario
Welcome to this bright and well-maintained 1 Bedroom + Den suite offering functional, modern living in one of Vaughan's most desirable condo communities. Featuring 9-ft smooth ceilings, laminate flooring, and a thoughtfully designed open-concept layout, this home offers the perfect blend of style and comfort. The spacious living and dining area opens to a private balcony with open views, creating an inviting space to relax. The contemporary kitchen features stainless steel appliances, dark cabinetry, and generous granite counter space - ideal for both everyday cooking and hosting guests. The spacious bedroom includes a walk-in closet, while the versatile den is perfect for a home office or guest area. A large bathroom with excellent storage, along with a new full-size in-suite washer and dryer, adds everyday convenience rarely found in comparable units. One parking space is included and conveniently located close to the elevator for added everyday ease. Building Amenities: 24-hour concierge & security Indoor pool & sauna Fully equipped fitness centre. Media room Party/meeting room. Tenant pays only hydro, internet & tenant insurance. Ideal for professionals seeking upscale, low-maintenance living. Conveniently located near parks and playgrounds, with everyday essentials just minutes away - including banks, Walmart, No Frills, Winners/HomeSense, and Shoppers Drug Mart - plus excellent schools, shopping, dining, transit, and Hwy 407, offering easy access to Toronto. (id:61852)
Right At Home Realty
38 - 10 Birmingham Drive
Cambridge, Ontario
Executive Townhome on Premium Lot with Walk-Out Basement! Ideally located just minutes from shopping, restaurants, and easy access to the 401. This bright and modern home offers 3 bedrooms and 2.5 bathrooms, 9-foot ceilings, a spacious open-concept living and dining area, and elegant oak stairs. The upgraded kitchen features quartz countertops, upgraded appliances, and ample cabinetry, complemented by an abundance of natural light throughout. A fantastic opportunity and an ideal home for first-time buyers or investors seeking a move-in-ready property in a highly convenient location. (id:61852)
RE/MAX Gold Realty Inc.
49 Alderbury Crescent
Brampton, Ontario
Semi-detached bungalow (main level only) in a prime Bramalea location, close to Bramalea GOStation, Bramalea City Centre, schools, and all amenities. This fully self-contained unitfeatures laminate flooring in the living, dining, and bedrooms, ceramic flooring in thekitchen, access to the backyard, and two driveway parking spaces. Tenant to pay 70% ofutilities (heat, hydro, and water). (id:61852)
Homelife/miracle Realty Ltd
510 - 3 Rowntree Road
Toronto, Ontario
BEST VALUE AT ROWNTREE! MOTIVATED SELLER!! 2 Bedroom, 2 Full Bathroom Unit-Well Maintained And Newly Renovated Features A Brand-New Modern Kitchen With Extended Countertop, New Countertops, New Appliances, And New Ceiling In Dining And Family Room. Freshly Painted With New Faucets In Washrooms. Spacious, Functional Layout With Plenty Of Natural Sunlight And Stunning West Views. Building Offers Excellent Amenities Including Pool, Exercise Room, 24Hr Gate Security, Tennis Courts, And More. 3 Rowntree Is Known For Its Exceptional Management-Better Maintained Than Neighboring Buildings-And Offers All Utilities Included, A Rare Find! En-Suite Laundry, Indoor Spacious Parking, And Ample Visitor Parking. Lower Maintenance Fees Than #1 And #5 Neighbors. Perfect For First-Time Buyers, Retiring Residents, Or Young Families! ***Open to lease-to-own. Seller willing to discuss flexible purchase options with serious, qualified candidates. (id:61852)
Century 21 Property Zone Realty Inc.
Homelife Maple Leaf Realty Ltd.
18 Beaverbrook Avenue
Toronto, Ontario
Where Modern Elegance Meets Prestigious Princess-Rosethorn Living. Step into a residence designed for those who value space, sophistication, and refined living. .This custom-built masterpiece offers approximately 2,953 sq. ft. above grade, thoughtfully designed to blend comfort with grandeur. Arrive home to your private drive with 6-car parking, including a 2-car garage with soaring ceilings, and step inside to a sunlit open-concept interior where marble floors, engineered hardwood, and expansive windows create a seamless indoor-outdoor connection.The main level flows effortlessly, anchored by a chef-inspired kitchen - ideal for elegant entertaining or refined everyday living. Natural light pours into every corner, highlighting both the craftsmanship and the home's modern design.Upstairs, discover four spacious bedrooms, each offering comfort and privacy, complemented by spa-inspired ensuite bathrooms that redefine at-home relaxation.The fully finished basement is a standout feature: 8-9 ft ceilings, sun-filled open-concept entertainment space, a guest bedroom, and a 3-piece bath create a versatile retreat for guests, media, or lifestyle gatherings. A wet bar rough-in provides the perfect foundation for hosting elevated gatherings or creating a private lounge area, making this space both functional and luxurious.Premium features throughout elevate daily life:Integrated camera security systemBuilt-in surround speakersCentral vacuumIn-ground sprinkler systemLocation delivers lifestyle: steps from top-rated schools, scenic parks, golf clubs, boutique shopping, and public transit, with effortless access to Highways 401 & 427 and Pearson International Airport.This isn't just a house - it's a statement address, a private sanctuary, and a setting for the next chapter of your life.Turnkey. Rare. Distinctive. (id:61852)
The Real Estate Office Inc.
1210 - 75 Oneida Crescent
Richmond Hill, Ontario
Stunning luxury end-unit condo located near Yonge & Hwy 7! This bright and spacious corner unit features 2 bedrooms + a den with a window, 2 bathrooms, and a view of Yonge St. With a desirable south-west sun-filled exposure and 9-foot ceilings throughout, this home also includes one parking spot and an exclusive locker. Enjoy wide laminate flooring and a generous living and dining area. The open-concept kitchen boasts beautiful quartz countertops, and window coverings with remote-controlled shades. Step out onto the balcony and take in the breathtaking views, complemented by a practical layout. Building amenities include a gym, party room, and games room for your enjoyment. Ideally located within walking distance to shopping malls, highways, movie theaters, restaurants, and Viva Transit. Just minutes from Langstaff GO Station, the future TTC station, Hillcrest Mall, Silver City, major retailers, Yonge Street shops, and top-rated schools. Easy access to Highways 7, 404, 407, and 400! This Pemberton-Built building features with tons of amenities like Concierge, Exercise Room, Gym, Party/Meeting Room, Sauna, Visitor Parking (id:61852)
Homelife New World Realty Inc.
5 Ambercroft Street
Markham, Ontario
Semi-detached house with 2 Car Garage in Greensborough Community. Bright & Spacious property with 3 Bedroom 3 Washroom. 9' Ceiling on Main Fl. Updated Kitchen w/ 2-Tier Island for your breakfast & entertaining. Freshly painted throughout. Brand New Hardwood Flooring and Window Blinds on Main. Brand New Counter top & Lighting Fixtures. Fenced backyard with patio deck for your summer enjoyment. 2 car garage. Walking distance to Schools. Minutes to 407, "GO" train & York public transit. Restaurants, Hospital, Community Centre and Parks nearby. MOVE-In Condition. (id:61852)
Century 21 King's Quay Real Estate Inc.
8 Sachet Drive
Richmond Hill, Ontario
Around 10 Minutes Drive To Top Private Schools: St Andrew's College, St Anne's School, Country Day School & Holly Trinity School. GW William SS(IB Program) & Richmond Green Hs.Experience Elegant Living In This Meticulously Maintained, Italian-Inspired 4-Bedroom, 5-Bath Family Home Located On a Quiet, Prestigious Street In The Highly Sought-After Lake Wilcox Neighbourhood, Surrounded By Lush Greenery And a Serene Natural Setting. 5 Minutes Drive To Hwy 404, Bloomington Go, Golf Clubs, Community Centre, Lake Wilcox, And Lake Wilcox Ps. This Home Features a South-Facing Backyard And a Walk-Out Basement With a Full Kitchen, Perfect For Entertaining Or Generating Rental Income. Recently Painted & 9' Ceilings, Hardwood Floors Throughout. The Main Floor Impresses With a Double-Door Entrance, Open-Concept Layout, Wainscoting, Crown Molding, And Potlights. The Gourmet Kitchen Offers Natural Stone Countertops, Center Island, High-End B/I Appliances & Spacious Breakfast Area With Walkout To The Deck. The Family Room Features South-Facing Exposure, Abundant Natural Light, And a Gas Fireplace, Ideal For Both Intimate Family Gatherings And Relaxing Evenings. Extend Your Living Outdoors With a Large L-Shaped Sundeck Overlooking The Beautifully Interlocked And Landscaped Backyard. The Primary Bedroom Includes a Sitting Area, a Luxurious 5-Piece Ensuite, And a Huge W/I Closet. All Other Bedrooms Have Direct Bathroom Access. The Basement Features a Full-Sized Kitchen Equipped With High-End Appliances, Bathroom, Additional Living Space, And Wine Cellar, Walkout To Backyard - Perfect For Rental Potential. (id:61852)
Smart Sold Realty
28 Jeffton Crescent
Toronto, Ontario
FURNISHED(Can be removed if needed). ***UTILITIES included***. Excellent location. Near Highway 401, Hospital, Schools, Major intersections and access to TTC. Basement Features 3 large size bedrooms, 2 full washrooms, Large Kitchen with built in appliances, Living room and spacious hallway. Lots of windows with ample sunlight into the house. Separate laundry, Large shared backyard. **EXTRAS** Fridge, B/I Stove, B/I Dishwasher, Washer and Dryer, and All ELFs. All Beds, All Cabinets and shelves, TV, Sofa, Breakfast table and chairs. (id:61852)
Royal LePage Vision Realty
37 Magpie Way
Whitby, Ontario
Beautifully cared-for three-storey townhome offering over 1,300 sq. ft. of functional living space in a prime Whitby location. The main level showcases an open and inviting living area with hardwood floors, elegant window coverings, a guest powder room, and a bright eat-in kitchen with stainless steel appliances and backyard access. The upper floor features three comfortable bedrooms and a full four-piece bath. The ground level includes a versatile bonus space perfect for a home office or family room, with convenient access to the garage. (id:61852)
Save Max Bulls Realty
2103 - 955 Bay Street
Toronto, Ontario
Welcome to The Britt, one of Bay Street's most iconic residences-an elegant conversion of the historic Sutton Place Hotel blending timeless Art Deco design with modern downtown living. Perched on the 21st floor, this 525 sq. ft. one-bedroom plus den offers bright east-facing city views and a walkout balcony, perfect for morning coffee or winding down with the skyline at night. The suite has been freshly painted and features brand-new carpet in the bedroom, creating a clean, move-in-ready space. The functional layout includes a versatile den ideal for a home office or study area-perfect for young professionals or students seeking a stylish and efficient urban home. Residents enjoy an impressive lobby with grand Art Deco staircase, a spacious resident lounge, and friendly concierge service. Premium amenities include a well-equipped gym, pool, hot tub, and party rooms-everything you need without leaving home. Unbeatable Bay Street location steps to transit, fashionable Yorkville with chic restaurants and shops. Close to major hospitals, universities, Royal Ontario Museum and the financial district. Make this gem your home! (id:61852)
Forest Hill Real Estate Inc.
Unknown Address
,
Introducing your ideal home at 705 Limeridge Rd E! This newly renovated property offers a perfect blend of comfort and convenience, situated near Limeridge Mall with easy highway access.Step inside to discover a spacious layout flooded with natural light, creating a warm and inviting atmosphere. The modern amenities, including sleek appliances and contemporary fixtures, ensure a hassle-free living experience.Outside, you'll find ample parking space, with a double spaced driveway able to fit 8 cars. Experience the best of Hamilton living with this centrally located property. Its convenient location near major highways makes commuting a breeze. (id:61852)
Bonnatera Realty
3a Jack's Lake Road
Parry Sound Remote Area, Ontario
~2.5 Acre Water access Lot with nearly 500 feet of waterfront on Jack's Lake. A short 5-minute boat ride from the public boat launch for convenient access. This private, well-treed lot is tucked away overlooking the lake and offers the perfect setting to unwind, recharge, and enjoy true Northern Ontario living. An excellent opportunity to build an off-grid home or cabin and create your own private retreat. Crown land nearby, providing expanded space for exploring, hunting, and outdoor recreation. Excellent fishing and hunting in the surrounding area. The lake is ideal for swimming, paddling, and boating in the summer. Enjoy Ontario's finest snowmobiling trails in the winter. Cell service in area, and Starlink offers reliable high-speed internet options. Located in an unorganized township, offering flexibility for a variety of structures without the need for building permits. Seller financing available. (id:61852)
Crescent Real Estate Inc.
89 Haskell Avenue
Ajax, Ontario
Welcome to 89 Haskell Ave, a beautifully maintained detached family home located in a highly sought-after, family-friendly neighbourhood in Ajax known for its convenience and strong community feel. This spacious residence offers a functional and well-designed layout with generous living areas, ideal for families seeking comfort and practicality. The home features four well-sized bedrooms on the upper level, a finished basement with an additional bedroom and den, 3.5 bathrooms, and a double car garage. Pride of ownership is evident throughout with numerous updates completed over the years. The bright, open-concept main floor is filled with natural light and features a kitchen equipped with stainless steel appliances and ample storage. The upper level includes four spacious bedrooms with large closets, including a primary bedroom with a renovated ensuite, along with an updated second full bathroom and main floor powder room. The fully finished basement provides excellent additional living space, offering a bedroom, den, full bathroom, large recreation area, and plenty of storage. The exterior features excellent curb appeal and an oversized, private backyard with professional landscaping, a lush lawn, perennial gardens, and a large shed, complemented by exterior pot lights. Ideally located within walking distance to Spiceland Plaza with grocery stores, restaurants, medical services, daycare, and personal services, and close to excellent schools including Notre Dame, J. Clarke Richardson, Brackendale Montessori, and the new Grandview Kids facility. Convenient access to Taunton Rd and Highways 401, 407, and 412. Recent updates include roof (2023), furnace (2018), kitchen appliances (2018), finished basement (2022), powder room (2022), second full bathroom (2022), Custom Cabinets(bar) and Mud room, primary ensuite (2024), and exterior landscaping with pot lights (2023). CA well-cared-for, move-in-ready home in an excellent location. (id:61852)
Right At Home Realty
Bsmt - 72 Carleton Trail
New Tecumseth, Ontario
Welcome to this brand new, never lived in legal basement apartment located in the charming community of Beeton, Ontario. Thoughtfully designed with comfort and functionality in mind, this bright and modern one-bedroom, one-bathroom suite offers stylish finishes and a private, comfortable living space perfect for a single professional or couple.Step into a beautifully finished open-concept living area featuring contemporary flooring, modern lighting, and a sleek kitchen complete with new appliances and ample cabinetry. The spacious bedroom offers a quiet retreat with generous closet space, while the full bathroom showcases clean, modern fixtures and finishes.Enjoy the convenience of all utilities included in the rent, along with high-speed WiFi internet-making budgeting simple and stress-free. The unit also comes with one dedicated parking spot on the driveway.Situated in a peaceful, family-friendly neighbourhood, this home provides easy access to local amenities, parks, shops, and commuter routes while offering the tranquility of small-town living.Be the very first to call this beautifully finished space home-move in and enjoy worry-free living in a fresh, modern setting. (id:61852)
Right At Home Realty
190 Moneypenny Place
Vaughan, Ontario
Welcome Home! Located In The Highly Coveted Beverly Glen, This Statement Piece 1787 Sq Ft Executive Town Home Sits Beautifully In A Gorgeous, Exclusive Cul-De-Sac! Meticulously Cared And Curated By The Owners, This Property Boasts A Stunning Kitchen, Over-Sized Living Spaces, 3 Spacious Bedrooms And Functional Exterior Spaces, All Accented By A Beautiful Den Featuring Tri-Access And Multiple Capabilities! Minutes To The 407, Mackenzie Hospital, Promenade Shopping Centre, Multiple Transit Points And Many Esteemed Schools, This Property Must Be Seen! !! (id:61852)
RE/MAX Experts
11 Poetry Drive
Vaughan, Ontario
Welcome To 11 Poetry Dr, A Beautifully Renovated 3-Storey End Unit Townhome Located In The Highly Sought-After Community Of Vellore Village! This Move-In Ready Home Features 4 Spacious Bedrooms And 4 Bathrooms, Offering The Perfect Blend Of Modern Upgrades And Functional Family Living. Recently Updated From Top To Bottom, The Home Showcases Brand-New Hardwood Flooring Throughout, New Carpet In The Bedrooms, Fresh Paint, And A Completely Renovated Kitchen Featuring Quartz Countertops, New Cabinetry, And Stainless Steel Appliances - Designed For Both Everyday Living And Entertaining. The Open-Concept Layout Is Filled With Natural Light And Offers Generous Principal Rooms, While The Primary Bedroom Serves As A Private Retreat With A Walk-In Closet And Ensuite Bath. Additional Bedrooms Are Bright And Well-Proportioned, Ideal For Families, Guests, Or Home Office Use. The Property Includes A 1-Car Garage Plus A 3-Car Driveway For Ample Parking. The Unfinished Basement Provides Excellent Potential To Customize And Add Future Living Space. Ideally Located Close To Top-Rated Schools, Parks, Trails, Shopping, Hospitals, Transit, And Major Highways - This Home Offers Exceptional Convenience In One Of Woodbridge's Most Desirable Neighbourhoods. Don't Miss Your Chance To Call This Stunning Property Home! (id:61852)
Real One Realty Inc.
164 Bellefontaine Street
Toronto, Ontario
New Renovated Gorgeous 5 Backsplit Freehold Townhouse Featuring 4 Bedrooms+ 4 Brand-New Washrooms, Stylish Kitchens On Both Main Level & Basement, Sleek Contemporary New Open Concept Kitchen, Living & Dining Area, New Chic Engineered Hardwood Flooring On Main Level & New Vinyl Flooring On Lower Level & Basement, Hardwood Flooring On Upper Level & 2nd, Fresh Paint Throughout, New Stairs, New Pot lights, New Closet Near The Entrance, New Curtains, New LED Lights Throughout, New Doors, Spacious Primary Bedroom With Walk-Out To Sun Deck, Direct Access From House To Garage, Newer Furnace & Insulation, Prime Convenient Location: Steps To Ttc, Golf, Shoppings, Mins To Subway, Go Train, Hwy401 & 404, Pacific Mall, Fairview Mall And Much More! (id:61852)
Homelife Landmark Realty Inc.
330 - 51 Clarington Boulevard
Clarington, Ontario
Welcome to This Bright & Functional 1+Den Modern Luxury Condo Located In Bowmanville One Of The Most Convenient Neighborhoods! This Brand New, Never Lived In Condo, Features An Open Concept Kitchen with Stainless Steel appliances, Sleek Modern Finishes, And A Generous Balcony Perfect For Relaxing Or Entertaining. The Versatile, Generously Sized Den Can Easily Serve As An Office, Extra Bedroom, Or Walk-In Closet To Suit Your Lifestyle. Included With The Unit Are One Parking Spot & High Speed Internet, Offering Convenience And Peace Of Mind. Residents Enjoy Exceptional Amenities Including A 24 Hour Concierge, Stylish Lounge, Fully Equipped Fitness Centre Library, Multipurpose Party Room, Yoga/Games Room, Rooftop Terrace With BBQs. Ideally Located Next To The Soon-To-Be-Built GO Train Station, Within Walking Distance To Restaurants, Entertainment, Grocery Stores, Retailers, & Easy Access to Hwy 401. This Contemporary Condo is A Rare Opportunity For First Time Home Buyer , Young Professionals or Investor. An Absolute Must-See!! (id:61852)
Homelife New World Realty Inc.
2509 - 761 Bay Street
Toronto, Ontario
Luxury, safe & convenient "Residences Of College Park". South West corner unit with Fabulous CityViews. Functional layout with 2 spilt bedrooms. The den is as big as a third bedroom. Direct Underground Access To Subway, Restaurants,Supermarkets, Cafes, Bank Etc. Walking Distance To U Of T, Toronto Metropolitan University, Hospitals,Financial District, Queens Park & More. 24 HrConcierge, Sauna, Gym, swim pool, Party/Meeting Rm, Guest Suite In The Building. 1 Parking included (id:61852)
Bay Street Group Inc.
2 - 1631 Bayview Avenue
Toronto, Ontario
Location, Location, Location! Welcome To Your Bayview/Leaside Community. Bright Sun Filled 2 Bedroom,2 Washrooms,Rarely Available, Completely Renovated, Ttc Right At Your Door, Restaurants, Shopping, Supermarkets, Parks, Cafes, Library & Community Centre. Top School District, Leaside Hs. Walk Score 93! Will Not Disappoint. The Unit Will Be Cleaned Before Closing (id:61852)
Homelife Landmark Realty Inc.
616 - 52 Forest Manor Road
Toronto, Ontario
Luxury Emerald City Condo At Sheppard And Don Mills. Great Value !! Spacious One bedroom with Open Concept Modern Kitchen. One locker is included. Walk To Subway, Library, Restaurants And Shopping Mall And All Amenities. Live In This Building And Enjoy All The Fines Things This Building And The Neighbourhood Has To Offer. Great building amenities include gym, pool, concierge and many more. Excellent lay out with large balcony. Unit is currently tenanted with different furniture than the pictures shown in this listing. (id:61852)
Homelife/vision Realty Inc.
