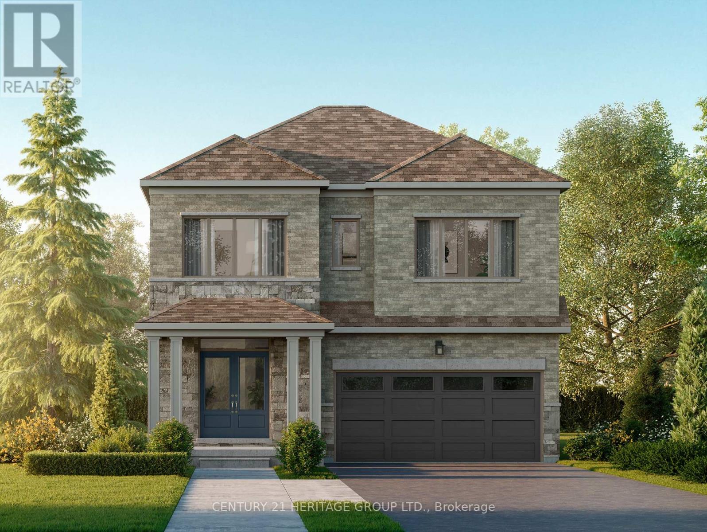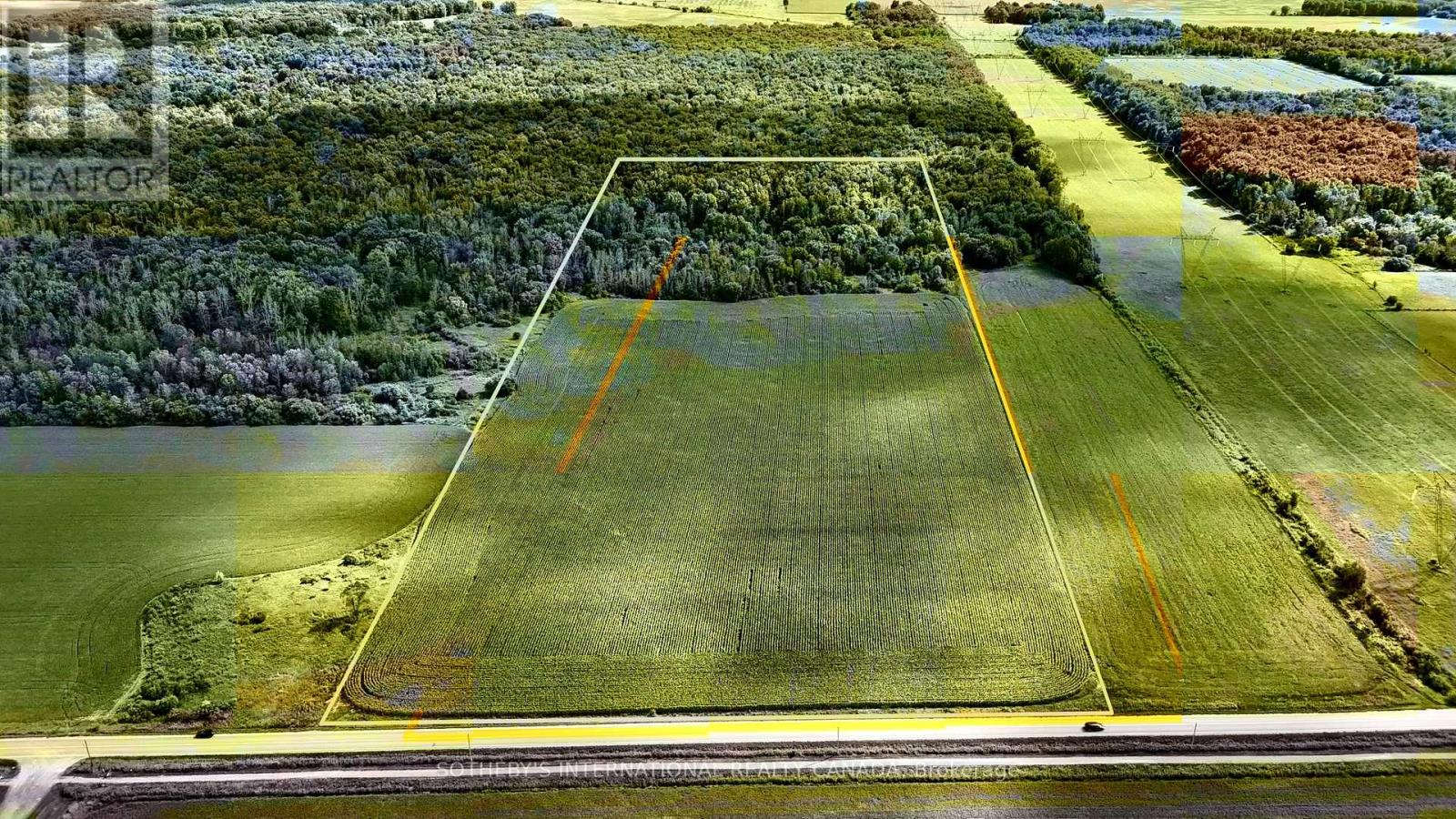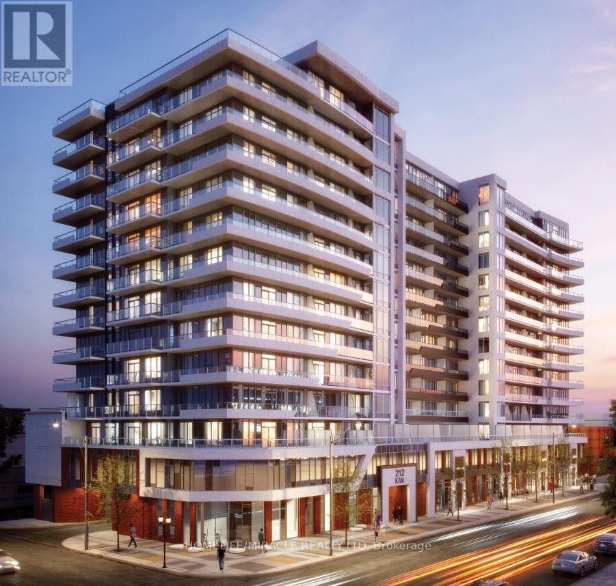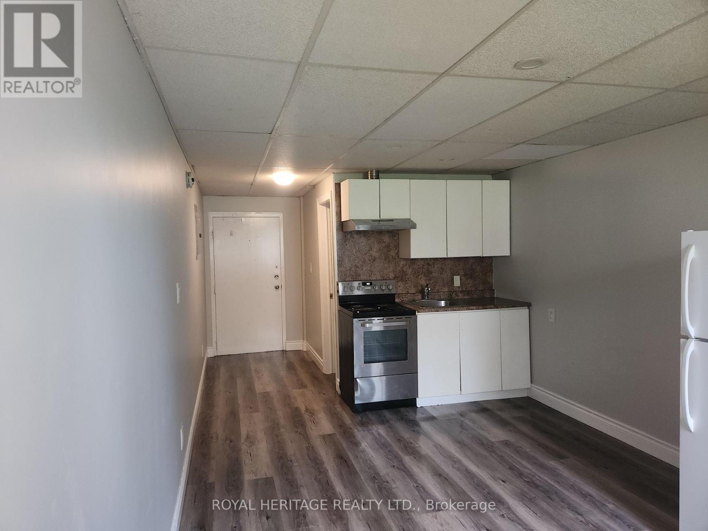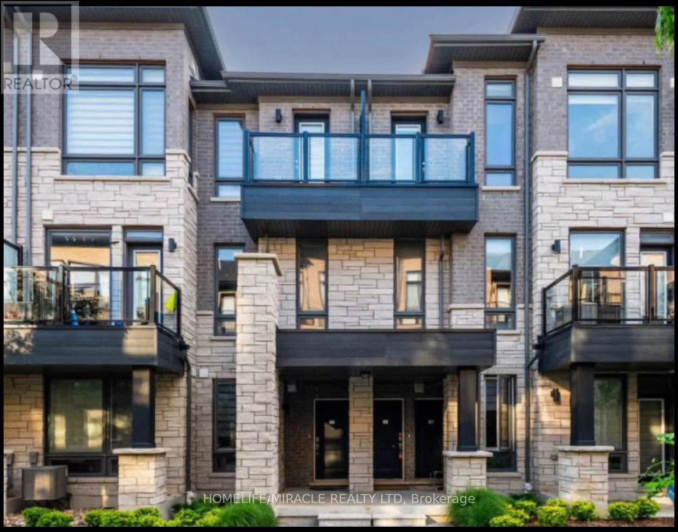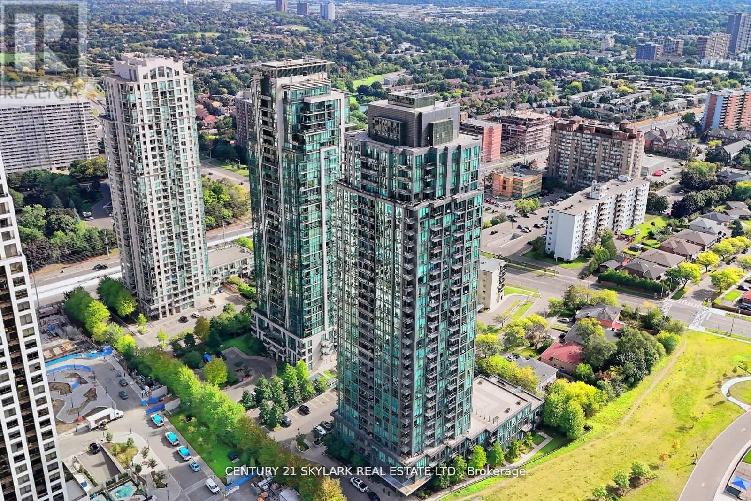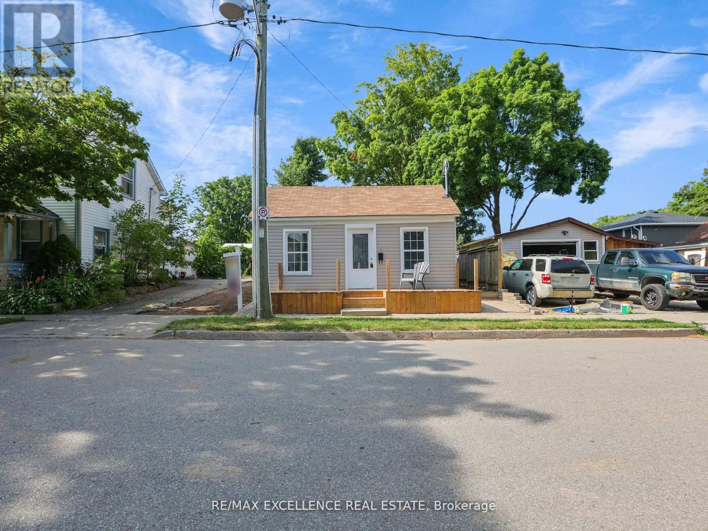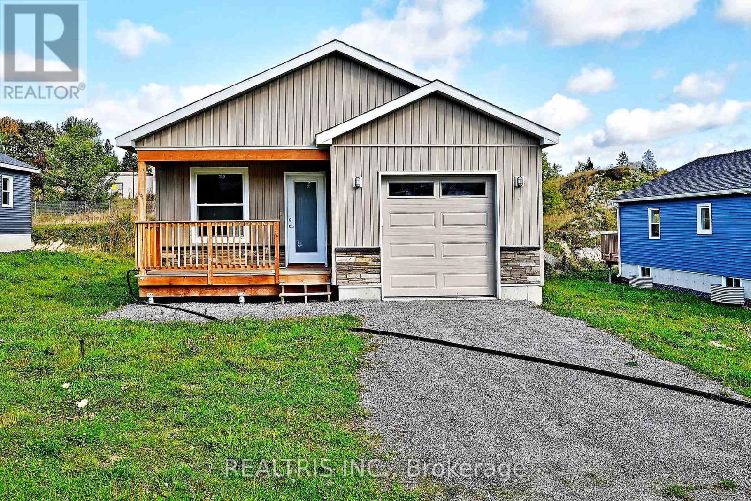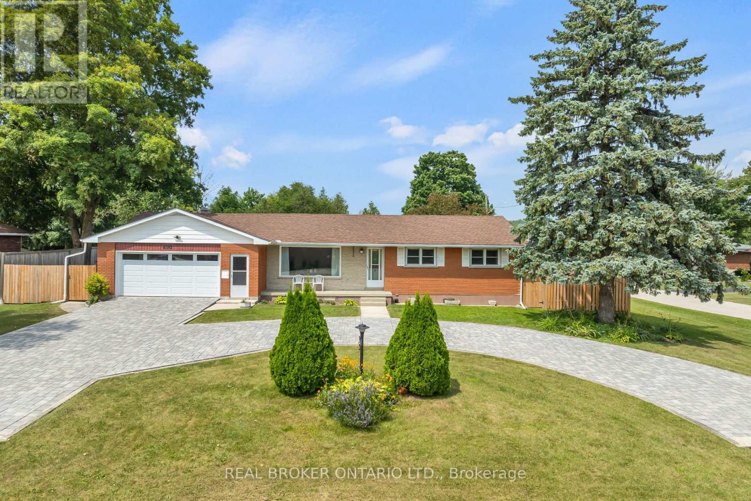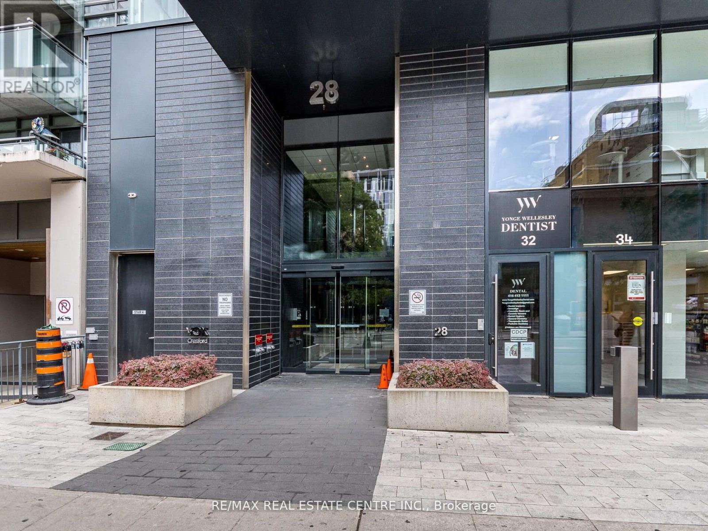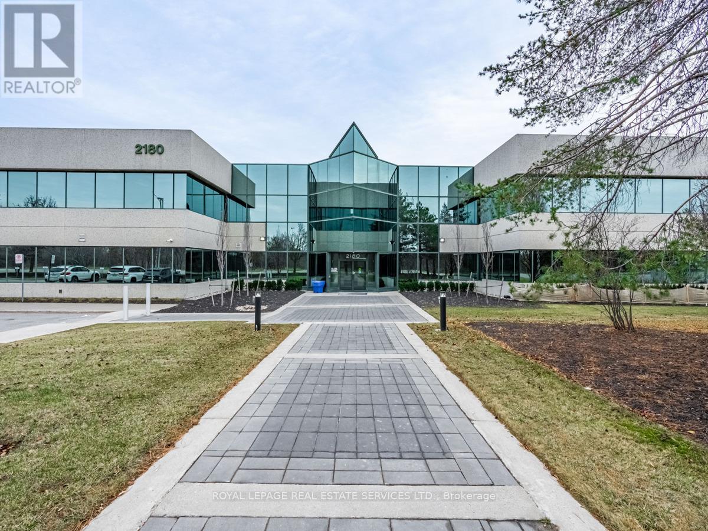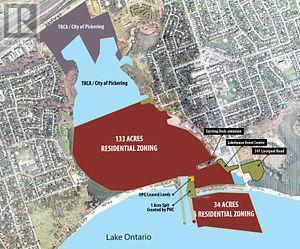Lot 46 - 52 Meyer Drive
Orangeville, Ontario
Offered by the Builder. Welcome to Five Creeks by Great Gulf - where luxury, nature, and modern living come together. This brand-new Fendley Model (Elevation B) sits on a premium ravine lot with a walkout to deck, offering sweeping natural views and the rare opportunity for a walkout basement. Designed with over 2,230 sq ft of elegant living space, this 4-bedroom, 4-bath detached home showcases 9-ft ceilings, an inviting gas fireplace, and sun-filled, open-concept living areas that seamlessly connect to the outdoors. The chef-inspired kitchen boasts quartz countertops, extended cabinetry, a stainless range hood, and a bright breakfast area with a convenient walk-in pantry and walkout to the deck overlooking the ravine - perfect for family gatherings or morning coffee. Upstairs, the primary retreat features his and hers walk-in closets, a freestanding tub, glass-enclosed shower, and double-sink vanity. Each secondary bedroom offers generous space, ensuite or semi-ensuite access, and walk-in closets - ideal for growing families. Built by one of Canada's most award-winning builders, Great Gulf, this home delivers quality craftsmanship and energy efficiency at every turn: triple-pane Energy Star windows, HRV air system, 200 AMP electrical service, rough-in EV charger, and full Tarion warranty for lasting peace of mind. Experience the privacy and tranquility of ravine living in Orangeville's newest master-planned community, just minutes from schools, shopping, and major highways. Walkout, finished basement available. A rare chance to own a luxury new-build backing onto nature - where every detail enhances comfort, connection, and lifestyle. (id:61852)
Century 21 Heritage Group Ltd.
5231 13th Line
New Tecumseth, Ontario
POWER OF SALE - 40 acres of pristine land offering incredible potential with split zoning (approximately 50% A1 and 50% EP). This property is ideal for a residence, hobby farm, or agricultural use. Situated in a prime location between Cookstown and Alliston, it offers a great opportunity for future development. The property is currently being farmed and is being sold "as is, where is." Buyers are advised to perform their own due diligence. Don't miss this chance to own a stunning piece of land with endless possibilities! (id:61852)
Sotheby's International Realty Canada
1409 - 212 King William Street
Hamilton, Ontario
PENTHOUSE Available for sale in KIWI Tower having open concept layout and thoughtfully Designed Kitchen with Modern Countertops and stainless-steel appliances. Don't Miss This Opportunity to Live in One of the Most Desirable Buildings in the city of Hamilton. Minutes to McMaster University, major hospitals, and public transit and a very easy highway access to Toronto, Niagara, and GO Transit. Lots of restaurants in the neighborhood. Building amenities include roof top patio for entertaining and BBQ, party room, gym and a concierge. (id:61852)
Homelife/miracle Realty Ltd
112 - 8800 Willoughby Drive
Niagara Falls, Ontario
Welcome Home To This Sparkling Bachelor 1 Bath. Move-In Ready Home. Enjoy a Newly Renovated Kitchen & 4 piece Bath, Freshly Painted Throughout, Large Living Space, Good Sized Living Space Walk. Coin Laundry On Location, And Surface Parking Spot if desired. This Well Maintained Building Is Located Close To All Amenities & Public Transit. Highly Sought After Area. Shows A+++ Extras: Stainless Steel- Fridge, Stove, Dishwasher. (id:61852)
Royal Heritage Realty Ltd.
52 - 9450 The Gore Road
Brampton, Ontario
Beautiful Stacked Townhome in the High Demand Area of Bram East, Minutes from Hwy 50 & 427, Schools, Bus tops, Great sized 2 Bedrooms with Balcony access from 2nd room, 1.5 Baths, Modern Kitchen with Elegant Design. (id:61852)
Homelife/miracle Realty Ltd
2902 - 3525 Kariya Drive
Mississauga, Ontario
Welcome to your luxury home! Perfect for a young family! The unit boasts a spectacular unobstructed city wide view, open concept layout, upgrade finishes thru-out. 9ft ceilings, hardwood floors, granite counter tops, gorgeous! Ideal location. Recreational facilities, pets permitted. (id:61852)
Century 21 Skylark Real Estate Ltd.
79 Sunnyhill Road
Cambridge, Ontario
Welcome to this beautifully renovated detached bungalow! This charming home has been completely updated with modern finishes and high-end style. Step inside to discover sleek, contemporary laminate flooring throughout, and an open-concept great room that offers a bright and inviting living space. The brand-new kitchen features stylish cabinetry, ample counter space, and a cozy dining area perfect for family meals or entertaining guests. The bedrooms are well-sized, providing comfortable retreats for the whole family. There's even a provision for stackable laundry on the main floor for added convenience. The basement offers a large crawl space, ideal for all your extra storage needs. Enjoy outdoor living on the newly built wooden decks at both the front and back of the home. The private, spacious backyard is perfect for children to play, host gatherings, or simply unwind in the evening. Don't miss this move-in-ready gem book your showing today! Some of the pictures are virtually staged. (id:61852)
RE/MAX Excellence Real Estate
148 Patricia Street
Sudbury Remote Area, Ontario
Discover modern living in this newly built home, perfectly situated in a desirable residential neighbourhood in Lively. The main floor features an inviting open-concept layout that seamlessly connects the kitchen, dining, and living areas-ideal for both everyday living and entertaining. You'll find three spacious bedrooms and two full bathrooms, including a private primary ensuite. The full unfinished basement offers endless potential, with rough-in plumbing ready for a future bathroom. Whether you're a first-time homebuyer or an investor, this property presents an outstanding opportunity you won't want to miss! (id:61852)
Realtris Inc.
490 Saddler Street E
West Grey, Ontario
Welcome to 490 Saddler Street E, a beautifully maintained bungalow offering the perfect blend of comfort, functionality, and modern upgrades. This 3+1 bedroom, 2-bath home features a bright, open layout with laminate flooring throughout and a cozy WETT-certified wood-burning fireplace. The spacious kitchen boasts abundant cabinetry, stylish tile backsplash, and new stainless steel appliances (2022). A sun-filled solarium overlooks the expansive, fenced backyard - ideal for relaxing or entertaining year-round. The fully finished basement provides an abundance of extra living space, complete with a rough-in for a third bathroomperfect for future customization. Recent updates ensure peace of mind, including a new A/C unit (2022), water softener (2022), windows, garage door (2022), and full interlock driveway. The attached garage is wired with 60 & 40 amp panels and EV charger-ready, adding convenience for modern living. Step outside to enjoy the beautifully landscaped gardens, two garden sheds, and plenty of room for hobbies or play. With a large lot, fenced yard (2022), and prime Durham location close to amenities, parks, and schools, this property is move-in ready and waiting for you. (id:61852)
Real Broker Ontario Ltd.
3302 - 28 Wellesley Street
Toronto, Ontario
Live In Style & Luxury, 31st Floor with great South West Vew! Vox Condo. Beautiful & Spacious Two Bedroom Unit, Open Concept South Facing Natural Bright Sunlight Shed In. Prime Downtown Location. Steps to Wellesley Statio, Yonge Wellesley Foodie, Steps to U o T, Toronto Metropolita nUnibersity, Premium Schools, College Park Shops, Rretaurants, Entertainment, Loblaws Grocery & Much More! Outdoor Party & BBQ Area Fully-Equipped Gym & 24 Hr. concierge. (id:61852)
RE/MAX Real Estate Centre Inc.
200a - 2180 Meadowvale Boulevard
Mississauga, Ontario
. (id:61852)
Royal LePage Real Estate Services Ltd.
600 Liverpool Road W
Pickering, Ontario
See Virtual Tour**A Must See** Lake Ontario (34 Acres) Frenchmans Bay (134 Acres) Zoned R4 Residential. This Is A Once In A Lifetime Opportunity To Buy A 134 Acre Protected Bay, Marine Business And Banquet Facility All Overlooking Lake Ontario Add 591 Liverpool To This Listing For Boat Storage & Marine Services. Where Else In N. America Can You Buy This Opportunity That Predates Confederation Of Canada. **EXTRAS** Check Out Friday Harbour & Ontario Place Then Consider Frenchmans Bay - The Opportunity For Development Is Limited By Your Own Creativity & Imagination. (id:61852)
RE/MAX Hallmark First Group Realty Ltd.
