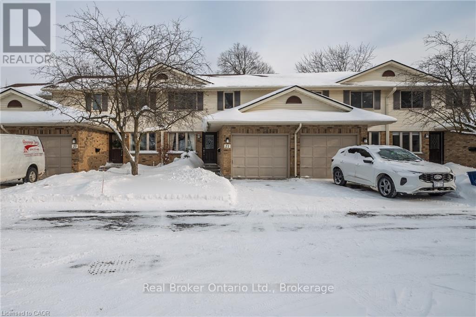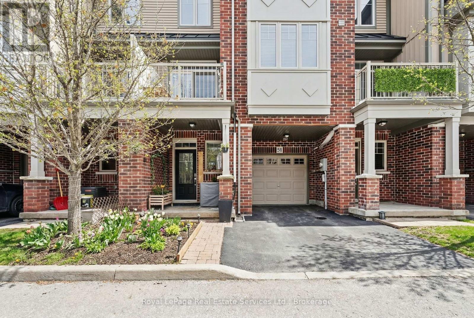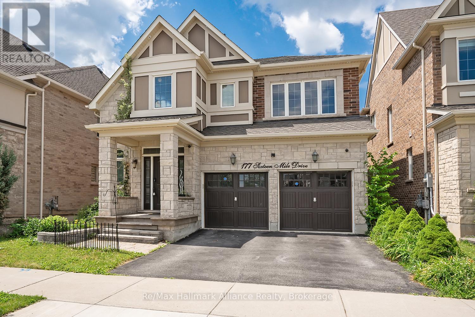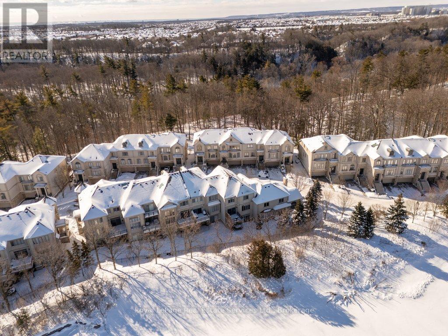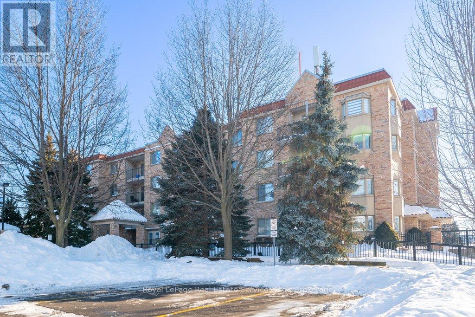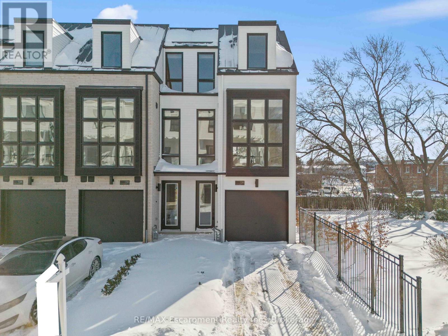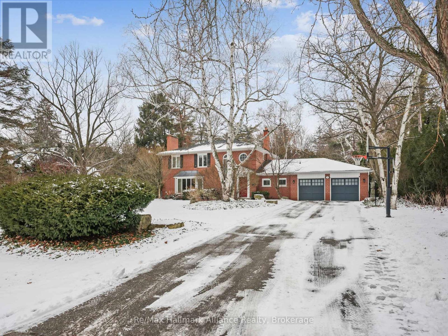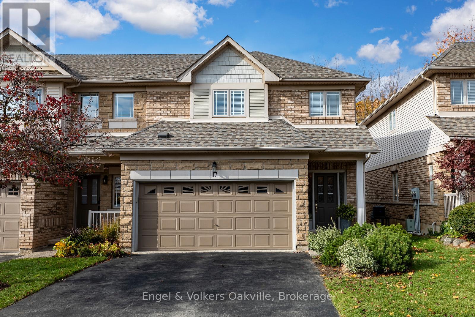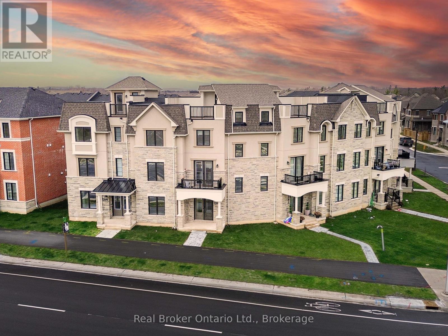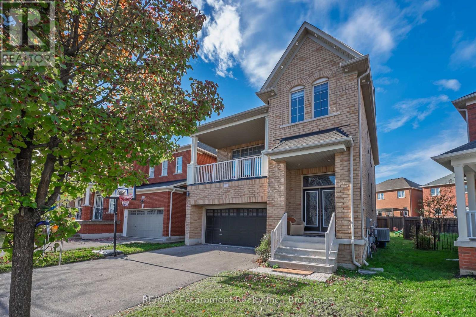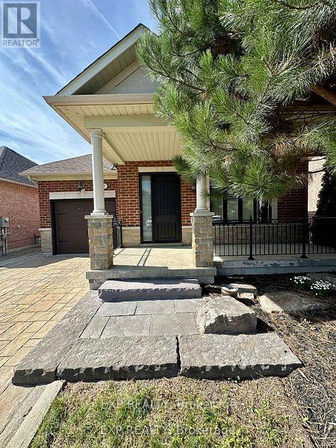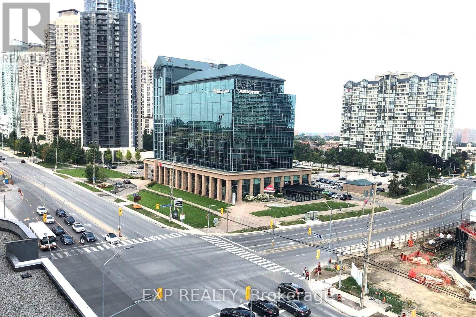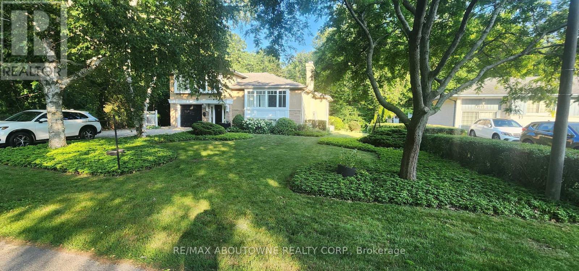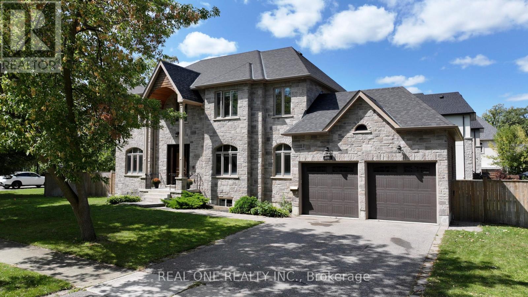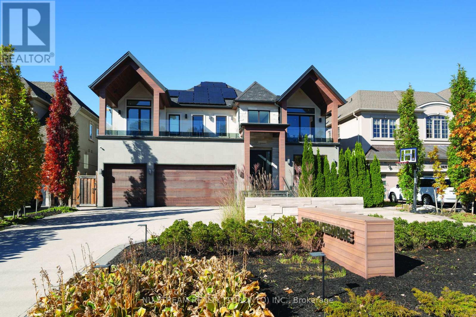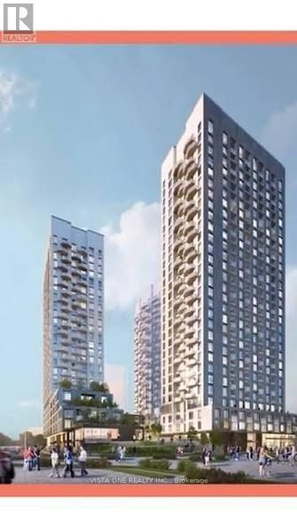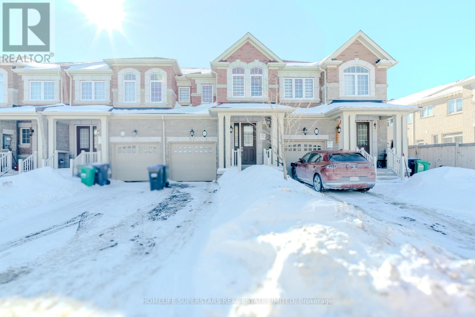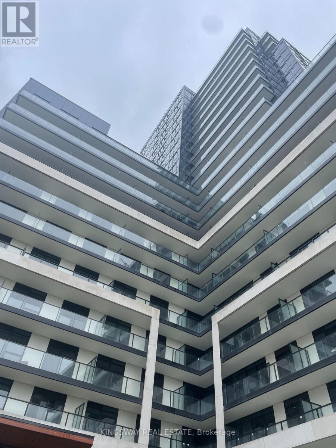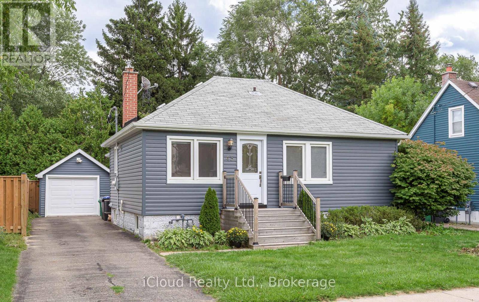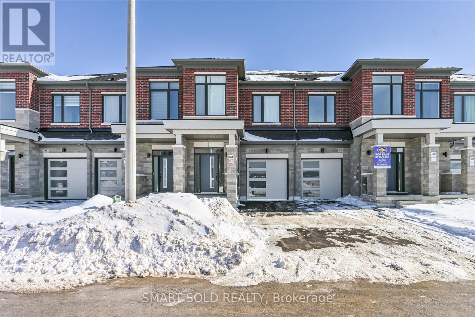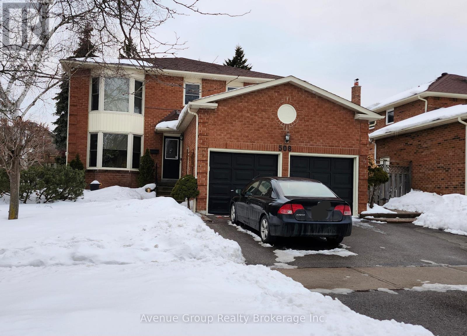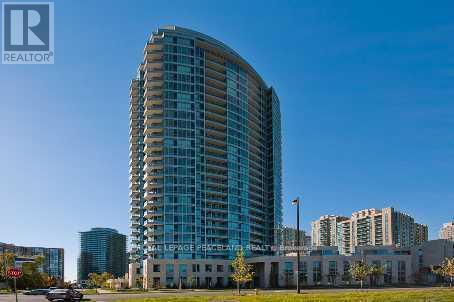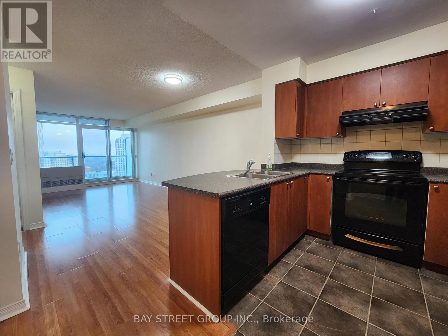21 - 375 Kingscourt Drive
Waterloo, Ontario
Welcome to this spacious, well-cared-for and ideally located condo townhouse offering approximately 1,670 sq ft of total living space. Thoughtfully laid out, this home features 3 carpet-free bedrooms and 1.5 bathrooms, making it ideal for families, professionals, downsizers, investors, or parents seeking housing for university-aged children. The large, bright primary bedroom offers additional space and its own walk-in closet.Enjoy the convenience of a generous interior foyer with inside access to the attached one-car garage, along with private driveway parking and ample nearby visitor parking. The pleasant kitchen with granite countertops opens to a bright dining area and spacious living room, creating a comfortable and functional main living space. The finished basement adds an expansive recreation room - perfect for a media space, home office, gym, or play area.The home also benefits from a generous outdoor area beyond the backyard, providing added room to relax or entertain. Kingscourt Park is just steps away, offering walking trails and a playground - an extension of your outdoor living space.Situated steps from Conestoga Mall and public transit, this location offers exceptional accessibility. Nearby amenities include the University of Waterloo, Wilfrid Laurier University, and the vibrant St. Jacobs Market, making this an excellent option for both lifestyle and long-term value.A well-balanced combination of space, location, and practicality in one of Waterloo's most convenient communities. (id:61852)
Real Broker Ontario Ltd.
51 - 310 Fall Fair Way
Hamilton, Ontario
Welcome to this beautiful 2-bedroom, 3-storey townhouse nestled in a quiet, family-friendly complex. Located in a welcoming neighbourhood with a park directly across the street, this home offers the perfect blend of comfort and convenience. The open-concept layout is ideal for modern living, featuring a bright living space, a quartz counter top with a breakfast bar, and a walkout balcony perfect for morning coffee or evening relaxation. The bedroom level laundry adds everyday convenience right where you need it. A spacious den at the entrance provides incredible flexibility-ideal for a home office, play area, or additional living space. Recent updates include a new A/C and furnace, offering peace of mind for years to come. Situated in an area known for excellent schools and a strong sense of community, this home is perfect for first-time buyers, professionals, or investors alike. A fantastic opportunity in a truly friendly neighbourhood- don't miss it! (id:61852)
Royal LePage Real Estate Services Ltd.
177 Sixteen Mile Drive
Oakville, Ontario
Welcome to the Jasmine French Chateau Model by Mattamy Homes where timeless elegance meets modern comfort. This beautifully designed home offers a bright and airy main floor with 9-foot ceilings, rich hardwood floors, pot lights, and a cozy gas fireplace. The open-concept layout seamlessly connects the living and dining spaces, while the spacious eat-in kitchen features abundant cabinetry, a generous island, and direct access to a walk-in pantry and a convenient mudroom with a second walk-in closet off the garage. Upstairs, you'll find four well-appointed bedrooms. Two bedrooms feature private ensuites and walk-in closets, while a third enjoys semi-ensuite access and a charming window seat. The expansive primary suite is a true retreat with its own walk-in closet and a spa-like 5-piece ensuite, complete with double sinks, a soaker tub, and a glass-enclosed shower. The second-floor laundry room is full of natural light, adding both practicality and charm. The lower level has recently been professionally finished that offers even more living space, including a media room with pot lights, a dedicated home office area, a bright spacious additional bedroom with an oversized closet, and a sleek 3-piece bathroom. BONUS E/V charging station in the garage for your electric vehicle! This family home is perfectly located within walking distance to schools, Smart Centres shopping, major highways, and the GO Station this home offers exceptional lifestyle and convenience for today's modern family (id:61852)
RE/MAX Hallmark Alliance Realty
34 - 2400 Neyagawa Boulevard
Oakville, Ontario
Perfectly positioned within the Ballantry built exclusive enclave of Winding Creek Cove, this turn-key executive townhome offers a rare blend of low-maintenance luxury, versatile space (2810sqft) & exceptional privacy. Backing onto greenspace & a tranquil pond with no rear neighbours & surrounded by the 16 Mile Creek Trail network. Moments to the Oakville Hospital, major transit (QEW, 403, 407, William Halton Parkway, GO Train), golf (Oakville Golf Club, Glen Abbey) & the new Neyagawa Community Centre, the location provides both exclusivity & convenience. This is a well managed upscale condo townhouse community that places an emphasis on prudent upkeep & improvements. The consistency of quality construction & ongoing maintenance differentiates Winding Creek Cove. The community's calm, upscale environment naturally appeals to empty-nesters, professionals, couples & singles. Since last listed: improved price, new deck with aluminum railing & announced community wide internet & TV plan (approx $100-150/mnth in savings).200k+ in upgrades inc. appliances & HVAC. Highlights include light filled living room featuring hardwood, crown moulding & a designer feature wall with Valor gas fireplace & quartz surround. The custom kitchen anchors the main floor, with stainless steel KitchenAid appliances, quartz counters & peninsula with bar seating. Adjacent breakfast rm provides a walkout to the new deck. Entertainer's dining rm features tasteful sconce lighting, transom-style windows & coffered ceiling. Generous primary suite features two walk-in closets, wall of built-ins & pond views. Lux ensuite with quartz counter vanity, separate tub & shower overlooking greenspace. Two additional large bedrooms, main bath & convenient laundry rm complete the upper level. Above-grade lower level with bright rec rm, high ceilings, California shutters & walk-out to patio, plus garage entry & 2pc bath. Private double driveway & garage (6 parking). Upgrade list via virtual tour link. Perfect! (id:61852)
Royal LePage Real Estate Services Ltd.
214 - 3499 Upper Middle Road
Burlington, Ontario
Located in Burlington's desirable Headon Forest neighbourhood, this well-maintained 940 sq. ft., 2-bedroom, 2-bathroom condo offers bright, open-concept living with plenty of natural light and a private balcony overlooking landscaped grounds. The eat-in kitchen features a breakfast bar, generous cabinetry, ample counter space, and a double sink-ideal for both everyday living and entertaining. The primary bedroom includes a walk-through closet and a private three-piece ensuite. The second spacious bedroom, complete with a double-wide closet, is perfect as a guest room or home office. Additional conveniences include in-suite laundry with a full-size washer and dryer plus extra storage space, as well as a separate storage locker located on the same level just down the hall. A rare bonus: two owned underground parking spaces, with additional ground-level visitor parking available. Residents enjoy excellent building amenities, including a party room, fitness room, and BBQ area set within a private, forested courtyard. This is a quiet, well-maintained building just steps to restaurants, shopping, Tansley Woods Library and Community Centre, public transit, and with easy access to QEW, 407, and GO Transit. Immediate availability for this fabulous condo. (id:61852)
Royal LePage Real Estate Services Ltd.
6 - 138 East Street
Oakville, Ontario
An exceptional opportunity to own a brand new luxury executive corner townhome, ideally located just steps from Bronte Harbour and the scenic shores of Lake Ontario. Set in the vibrant heart of Bronte Village, this private corner residence offers enhanced tranquility and extra windows that flood the home with natural light, while still being within walking distance to boutique shops, acclaimed restaurants, transit, the Bronte Marina, and the area's beloved annual festivals. Offering approximately 3,066 sq. ft. of finished living space (including a 702 sq. ft. finished basement and 139 sq. ft. outdoor terrace), this thoughtfully designed home showcases engineered oak flooring, oversized 12' x 24' porcelain tiles, quartz countertops, and a gourmet kitchen complete with five built-in appliances. An elegant oak staircase with metal pickets adds architectural interest, while 10-foot ceilings on the main living level and 9-foot ceilings on all other floors enhance the home's bright, airy feel. The third floor features two spacious bedrooms, each with its own ensuite bath. The ground-floor bedroom or den offers flexible living with a walkout to the backyard, ideal for guests or a home office. The finished basement provides additional versatility-perfect for a gym, media room, or workspace. Move-in ready and backed by Tarion Warranty, this sun-filled corner townhome delivers refined design, added privacy, and an unbeatable lifestyle in one of Oakville's most charming and walkable lakeside communities. (id:61852)
RE/MAX Escarpment Realty Inc.
RE/MAX Escarpment Realty Inc
1188 Carey Road
Oakville, Ontario
Nestled in one of Oakville's most coveted and prestigious enclaves Morrison Heights, this exceptional family residence presents a rare opportunity on a remarkable 103 x 185 ft (0.38-acre) estate-sized lot, surrounded by mature trees and timeless streetscapes, the property enjoys a walk-to location to top-ranked private schools, including St. Mildred's-Lightbourn School and Linbrook Schools. The thoughtfully updated home offers around 3,600 sqft living space, featuring 4+1 bedrooms, 3.5 renovated bathrooms, and two fireplaces that enhance warmth and character throughout. The heart of the home is the spacious open-concept kitchen and family room, beautifully upgraded and designed for modern living, seamlessly overlooking the expansive and exceptionally private backyard complete with an in-ground pool-a perfect setting for entertaining, relaxation, and family enjoyment. A truly rare offering combining location, lot, lifestyle, and long-term potential-this is Morrison Heights living at its finest. Bill Hicks design permit drawings to build 5000+ sf above grade luxury home available upon request. (id:61852)
RE/MAX Hallmark Alliance Realty
17 - 2169 Orchard Road S
Burlington, Ontario
Welcome Home! Live your Best life in Burlington's Desirable Greystone's Enclave! Don't miss your opportunity to call this end-unit condo (Semi) townhouse 'Home', nestled in this quiet cul-de-sac, within the sought-after Orchard Community of beautiful Burlington. Freshly painted and impeccably maintained, this spacious residence offers over 2,600 sq. ft. of total living space (including the finished lower level) with low condo fees ($277.90). Step inside to a welcoming foyer that opens into a bright living and dining area featuring vaulted ceilings and a seamless connection to the kitchen - perfect for entertaining. The kitchen offers walk-out access to a new stone patio and a private backyard, ideal for outdoor relaxation. Enjoy the convenience of inside entry to a double garage and a main-floor powder room.Upstairs, you'll find three generous bedrooms and a laundry room designed for modern living. The primary suite boasts a large walk-in closet and a private 3-piece ensuite. Two additional bedrooms offer plenty of space for family, guests, or a home office.The finished lower level expands your living options with a spacious recreation room, a private office, and an additional powder room - perfect for a home gym, media room, or workspace.Enjoy luxurious living in this peaceful setting close to parks, trails, top-rated schools, GO Transit, & all major highways. Live your luxury in Burlington's Orchard Community - a perfect blend of modern comfort, functionality & style. Book your Private Tour Today! (id:61852)
Engel & Volkers Oakville
1397 William Halton Parkway
Oakville, Ontario
Sought-after Preserve West community! This executive 3+1 bedroom, 3-bath townhome offers an extra-wide layout and approximately 2,361 sq. ft. of modern living space. Welcoming double-door entry leads to a bright, open-concept interior finished in neutral décor throughout. The stylish eat-in kitchen features white cabinetry, quartz countertops, a large island, pantry, and stainless steel appliances, with a walk-out to a spacious private rear balcony-perfect for entertaining.Designed for contemporary living, the home is carpet-free, showcasing 5" oak hardwood floors, a hardwood staircase, and oversized windows on every level that flood the space with natural light. Enjoy the convenience of second-level stackable laundry, a functional mudroom with inside access to the garage, and a private rooftop terrace ideal for relaxing outdoors.The primary bedroom retreat includes a walk-in closet and 3-piece ensuite bath. Modern finishes throughout complete this exceptional home. Steps to Oakville Trafalgar Memorial Hospital, 16 Mile Creek trails, top-rated schools, and everyday amenities. A must-see! (id:61852)
Real Broker Ontario Ltd.
171 Huddlestone Crescent
Milton, Ontario
Elegant 4-Bedroom + Separate Entrance Finished Basement Detached Home on a Premium Lot in the Heart of Milton! Welcome to this beautifully upgraded home offering over 3,500 sq.ft. of total finished living space (2720 sq.ft above finished floor + finished basement), 4 bedroom, 4-bathroom home that offers the perfect blend of comfort, style, and functionality! Nestled in a beautiful, family-focused crescent, where children safely play, this home is truly a place to grow, make memories and thrive. The main floor features a bright and spacious layout with elegant decorative wall panels, a newly painted interior, and an impressive family room with soaring high ceilings and a walk-out to a large balcony, creating an open and inviting atmosphere. The modern kitchen showcases quality finishes, ample cabinetry, and a walk-out to a big deck - ideal for family gatherings and outdoor entertaining. Upstairs, you'll find generously sized 4 bedrooms filled with natural light, including a primary suite with a walk-in closet and spa-inspired ensuite. The fully finished walk-up basement offers a Separate Entrance, a full bathroom, and a second kitchen, providing an excellent opportunity for an in-law, or potential rental income. There is also a rough-in for a separate washer and dryer, adding even more convenience and flexibility today's families need. Enjoy nearby scenic trails, parks, and green spaces-ideal for walking, biking, and spending quality time outdoors. With total 6 parking spaces, this turn-key home provides privacy and flexibility with plenty of separate living spaces. Conveniently located close to top-rated schools, hospitals, forested trails, sports centres, shopping, dining and major highways. (id:61852)
RE/MAX Escarpment Realty Inc.
27 Butterwood Lane
Whitchurch-Stouffville, Ontario
Opportunity to Downsize & Remain in Your Desired Neighbourhood w/Your Friends & Neighbours! Rarely Offered, this Lovely 2 Bedroom, 2 Bath Bungalow offers approx. 1,300 sq. ft. of Wonderful Living Space with 9-ft ceilings, Hardwood and Tile Flooring throughout! Direct Access into Garage Inside the Home. Upgrades include New Recent Front Entry Door, New Re-Designed Kitchen Walkout Door & New Garage Door. Interlock Stone Walkways, Interlock Stone Driveway & Interlock Stone in the Lovely Landscaped Backyard. Freshly Painted, Potlights, Vinyl Windows, Roof 5 Years. This Home Features a Spacious Living Room with a Gas Fireplace for those Cozy Winter Evenings, A Big Bright Kitchen w/Granite Countertops, Stainless Steel Appls & Spacious Dining Area w/a Walkout to the Large Deck & Spacious Private Yard. California Shutters grace the Main Floor Windows throughout. Primary Bedroom has Walk-in Closet & 3 Piece Ensuite Bath. Extra Long Driveway with No Sidewalk gives you that Extra Parking! Ready to Move In! (id:61852)
Exp Realty
3203 - 4011 Brickstone Mews
Mississauga, Ontario
Enjoy A Convenient Lifestyle With A Luxury & Bright Stylish And Sleek Square One Bed, One Bath Condo Located In The Heart Of Mississauga Downtown! Open Concept Living/Dining Room, Kitchen, 9 Ft Ceilings, Laminate Floor, Quartz Countertops/ Upgraded Appliances Stainless Steel Fridge, Stove, Microwave, Dishwasher, and Stackable Washer/Dryer. Close Walking Distance To Sq 1 Shopping Mall, University Of Mississauga, Restaurants/Bars/Cafes Much More! World Class Exceptional Amenities Incl: 24Hr Concierge, Exercise Room, Media Room, Kids Play Zone, Theatre, Indoor Pool, Recreation Lounge, Rooftop Terrace W/Bbq, Gym Studio & Party Room! Incl in the rent:1 Locker(Fl 5 Rm E, #27) 1 Under ground Parking P2 #122. 24 hrs notice required for showings.Enjoy A Convenient Lifestyle With A Luxury & Bright Stylish And Sleek Square One Bed, One Bath Condo Located In The Heart Of Mississauga Downtown! Open Concept Living/Dining Room, Kitchen, 9 Ft Ceilings, Laminate Floor, Quartz Countertops/ Upgraded Appliances Stainless Steel Fridge, Stove, Microwave, Dishwasher, and Stackable Washer/Dryer. Close Walking Distance To Sq 1 Shopping Mall, University Of Mississauga, Restaurants/Bars/Cafes Much More! World Class Exceptional Amenities Incl: 24Hr Concierge, Exercise Room, Media Room, Kids Play Zone, Theatre, Indoor Pool, Recreation Lounge, Rooftop Terrace W/Bbq, Gym Studio & Party Room! Incl in the rent:1 Locker(Fl 5 Rm E, #27) 1 Under ground Parking P2 #122. 24 hrs notice required for showings. (id:61852)
Exp Realty
1306 Hixon Street
Oakville, Ontario
If Nature And Serenity Are What You Seek, In An Easy To Access Location - Backing And Siding Onto Sedgewick Forest In The Heart Of Coronation Park Then Look No Further! Very Private 80' X 150' Lot At The End Of A Quiet Cul-De-Sac. With No Neighbours To The Left Or Behind. Minutes To Bronte Village, Go Station, and QEW, .This Home's Versatile Floorplan And Side Split Layout Allows The Rooms To Be Utilized In May Ways Up-to 5 Bedrooms And 2.5 Baths. (id:61852)
RE/MAX Aboutowne Realty Corp.
2095 Springfield Road
Mississauga, Ontario
Customer-designed newly house at Sheridan Homeland, 120-feet frontage, 9 feet ceiling on second floor. stone front exterior. Generous kitchen with luxury brand-name appliances, Kitchen with large center island, SS appliances, Crown Moulding, pot lights, and cabinets by Diligent Interiors. Gas Fireplace Flanked By Bi Wall Units. Walk Out To Deck And Extensive Yard. Master bedroom features Walnut Closet Organizer And 5 Pc Bath. Guest Bed With 4 Pc. And 2 Other Bedrooms With Shared Bath. Legal certificate finished basement with kitchen and Two bathrooms, near to U of T Mississauga Campus (id:61852)
Real One Realty Inc.
3425 Lakeshore Road W
Oakville, Ontario
Your searching for a dream home stops right here. Discover an unparalleled opportunity to own a truly magnificent custom-built home. Modern and stylish, designed with meticulous attention to details, owning all stunning features dreamed for a luxury and comfort home. Prestigious location with amazing view of Lake Ontario from the upper level. Windows and skylights aplenty ensures the open concept interior is flooded with light all throughout the day. Lounge anywhere and everywhere within its massive 8461 square feet interior, with another 1469 square feet of balcony/terrace space to bask in the lake breeze and sun. Experience the luxury of waterfront living, this elegant home is sure to impress you and all your guests, with fully featured sports bar, movie room, a wine cellar, exercise room, and a fantastic rear deck with lounge area and pool to relax in. An exquisite masterpiece offering everything you need for elegant living and entertaining. (id:61852)
Nu Stream Realty (Toronto) Inc.
2021 - 10 Abeja Avenue
Vaughan, Ontario
Welcome to Suite 2021 at 10 Abeja Street - Modern Luxury in the Heart of Vaughan Metropolitan Centre.This beautifully designed 1+1 bedroom, 2-bathroom suite offers a functional open-concept layout with floor-to-ceiling windows and stunning, unobstructed views. The versatile den is perfect for a home office or guest space. The modern kitchen features sleek cabinetry, quartz countertops, stainless steel appliances, and a stylish backsplash - ideal for both everyday living and entertaining.The spacious primary bedroom includes a large closet and a private ensuite bath. Enjoy the convenience of in-suite laundry, contemporary finishes throughout, and 1 parking space.Located in the vibrant Abeja District, steps to the Vaughan Metropolitan Centre Subway, restaurants, shopping, transit, and major highways. Residents enjoy premium amenities including a 24-hour concierge, fitness centre, party room, outdoor terrace, and more. (id:61852)
Vista One Realty Inc.
103 Connell Drive
Georgina, Ontario
Stunning 3-Year-New Sun-Filled SOUTH-Facing Detached Home in High-Demand Keswick! NO sidewalk, 9' ceilings on the main floor, hardwood flooring (second floor 2026), Brand New Lighting Fixtures (2026), and elegant quartz countertops in the kitchen and all bathrooms, this home showcases thoughtful design and quality finishes throughout. The spacious Den area can easily be converted into an Office. Enjoy the convenience of a second-floor laundry room. Located just steps to schools, walking trails, parks, marinas, shopping, groceries, and the shores of Cooks Bay on Lake Simcoe - enjoy year-round outdoor living in one of Keswick's most desirable communities. (id:61852)
Jdl Realty Inc.
16 Gosset Road
Brampton, Ontario
Priced To Sell! 3 Bed 3 Wash Just over 2 Year New Beautiful Roseheavan Built Freehold Townhome at great Location in Desired Community Of Northwest Subdivision ,Near to Schools ,Plazas , Park,10 mints drive to Highway 410. 2 minutes walk to transit, two mints walk to Elementary School. A great place to to raise your family in peaceful neighborhood. First time buyers do not miss this!!! This house has access from garage to backyard, A Complete Family HOME, Not to be missed ! (id:61852)
Homelife Superstars Real Estate Limited
1002 - 3220 William Coltson Avenue
Oakville, Ontario
Absolutely Stunning One Of the Largest 1 Bedroom Apartment on The !0th Floor With Amazing Views of Downtown Toronto & Mississauga & Lake Ontario on The Other Side. Great Location Right @ The Border Of MIssissauga /Milton. Upper West 2 Building By Branthaven Homes. Great Location Close to All The Conveniences Like Hwy 407, Sheridan College, Hwy 403, Shopping, Restaurants & The Hospital. Vanderbilt Model 610 Sq ft + 85 Sq Ft of Large Balcony Space. Great Open Concept Layout. 9' Ceilings, Upgraded Flooring, Quartz Countertops. All Modern Finishes & Beautiful Subway Tile Backsplash. Imported Ceramic tiles in Laundry and Baths. Branthaven Smart Connect provides easy to use digital keyless lockset on entry doors. Custom-crafted, soft-close kitchen cabinetry, with 39 Extended Height upper cabinets. Cultured Marble countertop with integrated cube sink in bathroom. Upgraded Pot Lights in The Kitchen. (id:61852)
Kingsway Real Estate
45 Archibald Street
Brampton, Ontario
Welcome to 45 Archibald Street! This rare opportunity invites you to own a beautiful detached bungalow on a quiet, tree-lined street in an established neighborhood just minutes from Downtown Brampton. Offering 3+1 bedrooms and 3 bathrooms, this charming home is move-in ready with all the essentials in place. Step into a bright, open main floor featuring a newly upgraded kitchen with stainless steel appliances, granite countertops, pantry, pot lights, and hardwood flooring throughout. The primary suite includes a luxurious ensuite bath and his-and-hers closets, complemented by two additional bedrooms on the main level. The spacious living room, filled with natural light, offers a direct walkout to a large deck and fully fenced backyard perfect for summer evenings surrounded by mature trees and lush perennials. Downstairs, enjoy a versatile recreation room, along with a separate bedroom and bathroom, a large laundry room, and plenty of storage space. Notable Updates: Kitchen & Ensuite(2016) Most windows and doors ,Hardwood floors & Pot lights, Water Heater (owned)Garage Door (2022). Located within walking distance to parks, schools, shopping, and transit, with quick access to major highways, this home truly blends comfort, convenience, and charm. (id:61852)
Icloud Realty Ltd.
74 Tipp Drive
Richmond Hill, Ontario
This Move-In Ready Oak Ridges Townhome Filled with Excellent Natural Light, Features 3 Bright Bedrooms + Den. The Open-Concept Layout Kitchen W/Stainless Steel Appliances, 9-Ft Ceilings, Pot Lights, Create A Modern, Airy Feel. Ideally Located Within Walking Distance To Gormley GO Station, With Quick Access To Hwy 404, And Just Minutes From Lake Wilcox Park, Oak Ridges Trail, Shopping, And Community Centers, This Home Offers The Perfect Blend Of Comfort, Convenience, And Natural Beauty. (id:61852)
Smart Sold Realty
Bsmt - 508 Lightfoot Place
Pickering, Ontario
Charming Turnkey Basement Apartment 2Bd X 1Bath W Almost 1200Sqft* Nestled in Pickering's Sought-after Woodlands Community*Bright & Spacious Open-Concept Layout* Well-maintained W/Generously Sized Bedrooms* Large Kitchen W Potlights* Fully Renovated Bathroom *Carpet-Free* Your Own Exclusive Laundry & Private Side Entrance* Located in Quiet & Family-friendly Neighborhood* Ideal for Families, Students & Professionals * Conveniently Located Within Walking Distance to Top-rated Schools, Parks & Trails, Restaurants, Groceries* Minutes to GO Station, Town Centre, Frenchman's Bay, U of T* Easy access to Public Transit, Hwy 401, 407, 412* Includes One Driveway Parking* (id:61852)
Avenue Group Realty Brokerage Inc.
2512 - 18 Holmes Avenue
Toronto, Ontario
A Prestigious Condominium Community,Mona Lisa, Just Steps From Yonge And Finch Subway.StunningFully Finished 1 Br, 514 Sq Ft Plus 44 SqFt Of Balcony In High Floor With Spectacular View Of East. One Parking Space. 9- Ceiling,OpenConcept Gourmet Kitchen ,Hardwood FlooringThroughout. Granite Countertop. (id:61852)
Royal LePage Peaceland Realty
2311 - 5508 Yonge Street
Toronto, Ontario
*Virtual Tour Available* Your Opportunity To Live In The Core Of Yonge & Finch! Sun-Filled Unit With Large Floor-To-Ceiling Windows And Open Concept Layout. Large Bedroom With Open View and Walkout to Balcony. Walk Score Of 96! Convenient Location And Steps To Subway, Bus Station, Shops, Restaurants, Entertainment, And More. Move In Ready! (id:61852)
Bay Street Group Inc.
