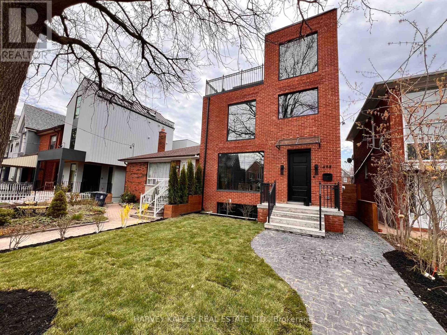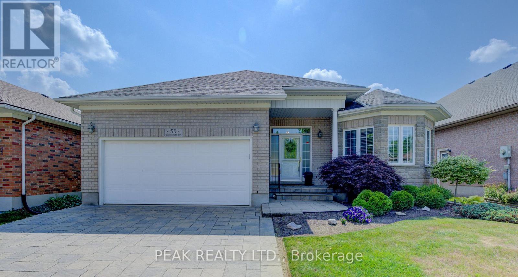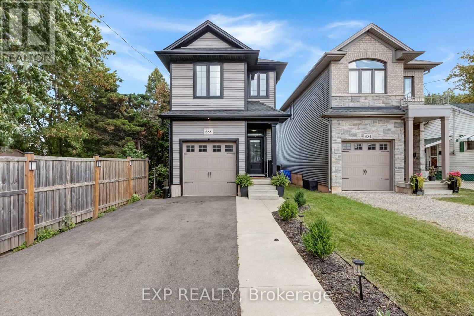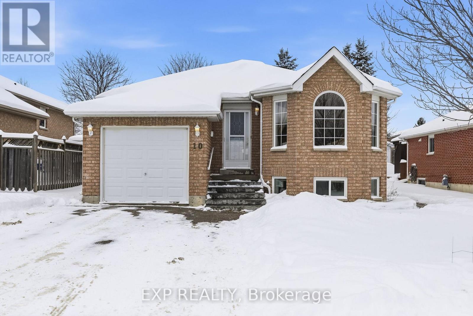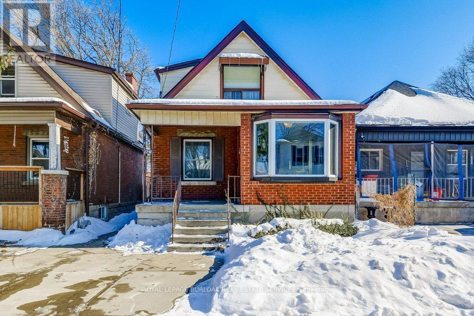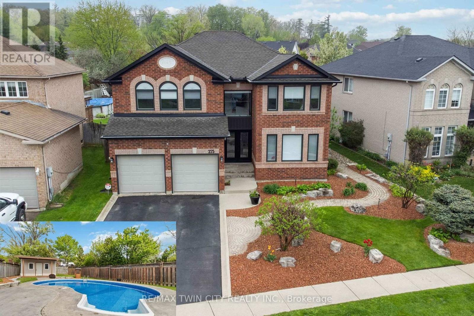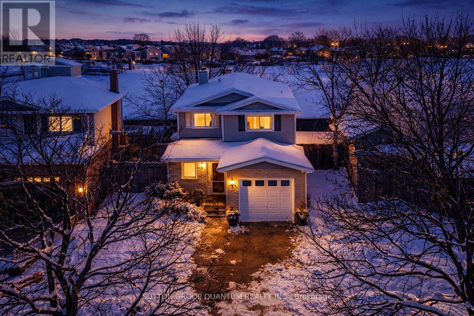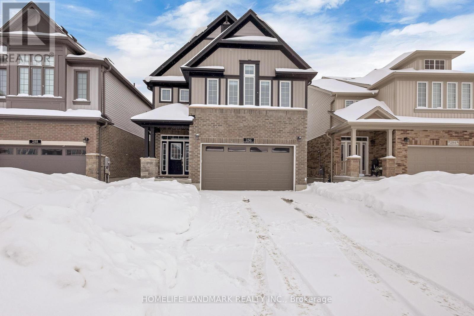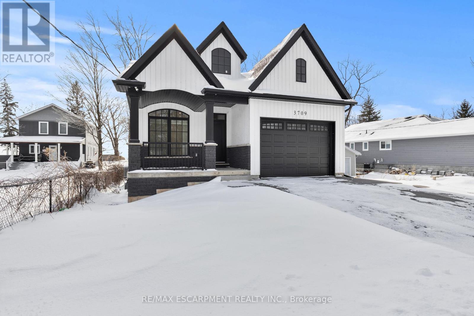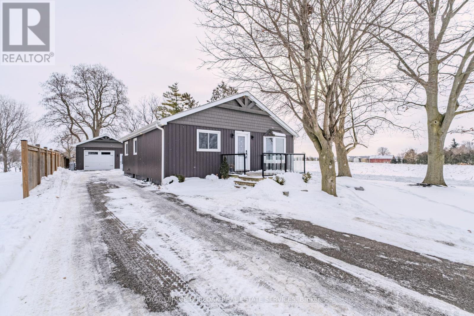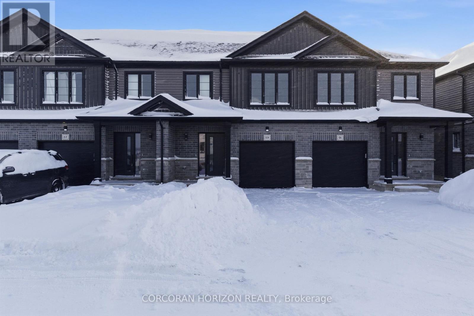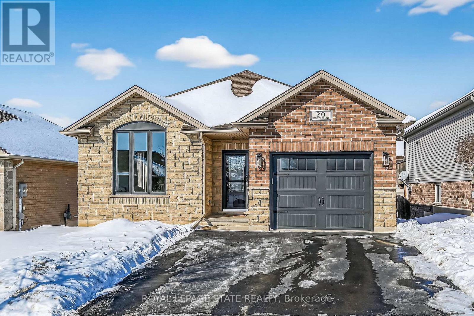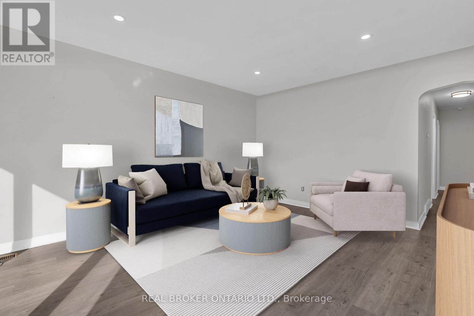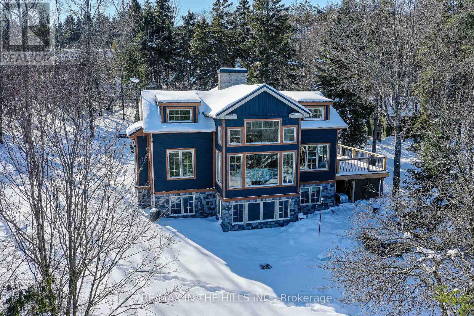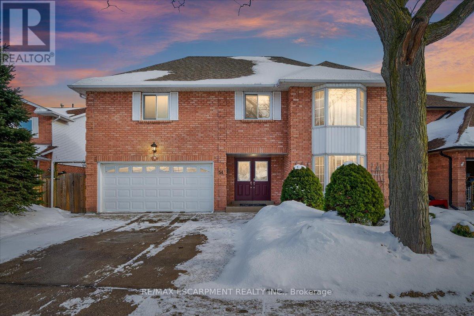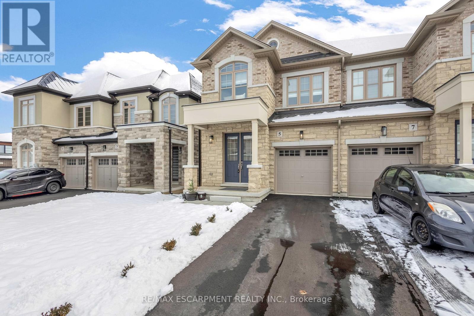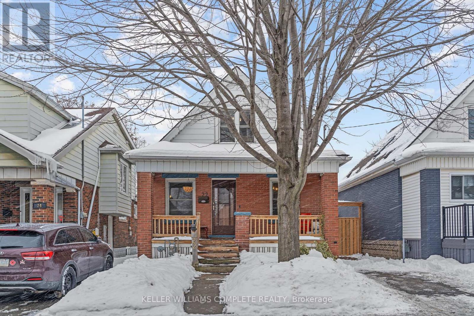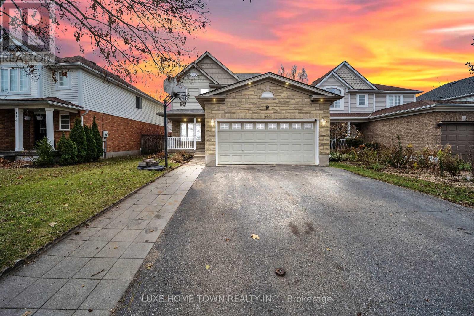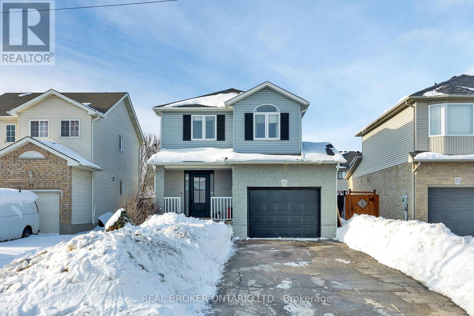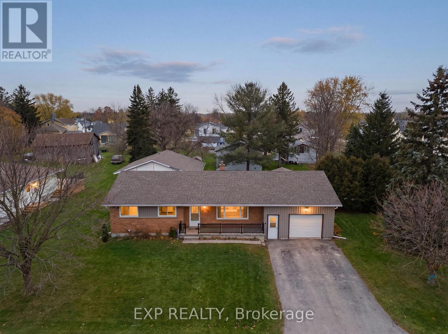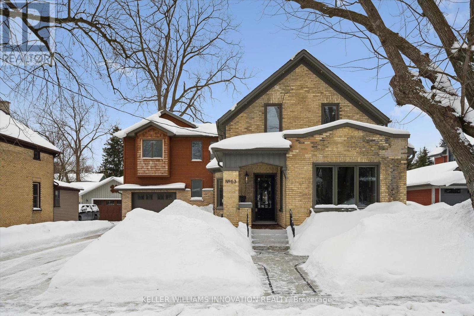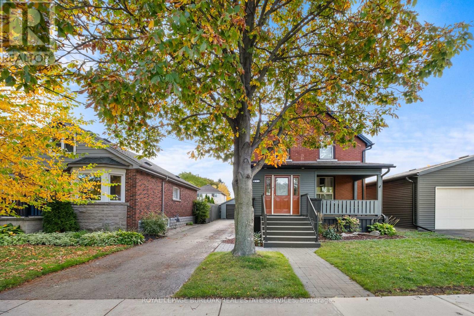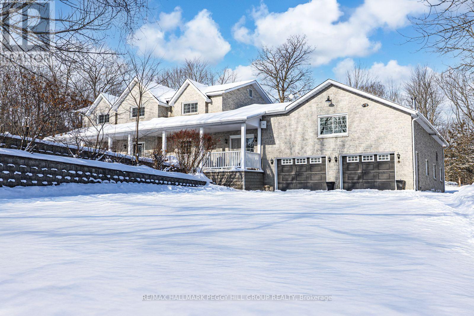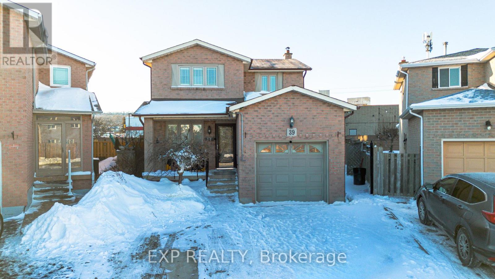498 Roxton Road
Toronto, Ontario
Toronto's take on a New York-inspired industrial soft loft. A rare detached family home offering nearly 4,500 sq ft of living space across four levels, with approximately 3,100 sq ft above grade, set on a 27.98-ft wide lot. Neighbourhood-defining interior design by Glen Peloso.The bright, wide-plank main level features an east-facing dining area flooded with natural light, flowing into a custom chef's kitchen with oversized island, separate built-in refrigerator and freezer, bespoke lighting, and exceptional storage. Factory-inspired glass walls and double doors lead to an elegant family room with fireplace, custom built-ins, and a full wall of glass opening to a large outdoor deck. A rear mudroom with built-in seating and storage adds everyday functionality. Powder room finished with custom New York streetscape wallpaper.The primary retreat occupies the entire third floor, introduced by a dramatic landing with an east-facing sunroom wrapped in floor-to-ceiling windows, complete with coffee station and wet bar. Step out to a city-view observation deck with open eastern exposure. The primary bedroom features abundant natural light, custom built-ins, and fireplace, complemented by a spa-like ensuite and an exceptional walk-in dressing room with centre island, skylight, and extensive shelving.The second floor offers a large bedroom with private 4-pc ensuite, two additional generous bedrooms with balcony access, a full laundry/utility room, and an additional 4-pc bath.The lower level spans approximately 1,200 sq ft, featuring a substantial recreation room, glass-enclosed wine cellar, nanny or guest suite, 4-pc bath, and cantina. Large 2.5-car garage with laneway access. Dual HVAC systems. (id:61852)
Harvey Kalles Real Estate Ltd.
59 Devonshire Drive
Wilmot, Ontario
Welcome to 59 Devonshire Drive-now offered at an exceptional value of $914,900. This lovingly maintained Waterford Model features two bedrooms plus a den, 2.5 bathrooms, and over 2,700 sq. ft. of finished living space designed for comfort and ease. The open-concept main floor features hardwood flooring, a bright kitchen with stone countertops, new flooring, tile backsplash, peninsula seating, and California shutters. The spacious primary suite includes his-and-hers walk-in closets and an ensuite with double sinks and a low-barrier walk-in shower. A bright second bedroom, 4-piece bath, den with French doors, and main floor laundry with extra storage complete this level. Relax in the three-season sunroom overlooking lush greenery or entertain in the finished lower level with two large multipurpose rooms, a 2-piece bath, and abundant storage. Recent upgrades for peace of mind include roof, furnace, A/C, and attic insulation. Outside, enjoy an upgraded interlocking brick driveway, double garage, and serene surroundings. This is a rare opportunity to secure a move-in-ready home at an improved price-come experience the lifestyle Stonecroft is known for. Stonecroft's 18,000 sq. ft. rec center offers an indoor pool, fitness room, games/media rooms, library, party room, billiards, tennis courts, and 5 km of walking trails. (id:61852)
Peak Realty Ltd.
688 Dunn Avenue
Hamilton, Ontario
Welcome to this beautiful detached home in a sought after family neighbourhood near Lake Ontario. The open concept main level is designed for modern living, featuring a stylish eat in kitchen with quartz counters, stainless steel appliances, centre island with breakfast bar, and walk out to a fully fenced backyard with stamped concrete patio, ideal for entertaining. The spacious primary suite offers a walk in closet and private ensuite with glass walk in shower, while all bathrooms feature granite countertops for a polished finish. Conveniently located close to schools, parks, major amenities, and easy highway access. (id:61852)
Exp Realty
10 Mcgibbon Boulevard
Kawartha Lakes, Ontario
Step into the bright, inviting upper level of this vacant legal 2-unit raised bungalow, where a welcoming foyer sets the tone with a clean, practical entry & easy flow into the home's main living space. This home can also be very easily converted back to a single family dwelling with direct access to the basement. The south-facing sun-filled living room features a comfortable layout & beautiful natural light through the arched window (2025), creating a warm spot to relax or entertain. The crisp, updated kitchen offers plenty of freshly painted cabinetry & prep space on the quartz counters, with a new sink and faucet & opens nicely to the dining room with a walk-out to a large deck, perfect for effortless indoor-outdoor living. Down the hall, you'll find 2 well-sized bedrooms, including a primary retreat with a walk-in closet, along with a bright 4-pc bath. A dedicated laundry room on the same level adds everyday convenience, rounding out a move-in-ready upper suite that feels both functional & welcoming. With a separate side entrance, the lower level of this home feels private & impressively functional for extended family, guests, or rental income. Step down from the foyer & you'll immediately appreciate the open-concept living area, designed for comfortable everyday living. The space flows naturally between the living, kitchen & dining room, creating a cohesive layout. 2 well-sized bedrooms provide comfortable retreats, while the versatile den is perfect for a home office, playroom, or extra storage. Completing the suite is a clean 3-pc bath featuring a stackable washer & dryer right in the room, adding everyday convenience. Outside, this charming raised bungalow offers great curb appeal with its classic brick exterior, great yard space, & a deck that's ready for relaxing evenings. You'll love the everyday convenience of being close to all amenities, including shopping, the hospital, & excellent schools-making this a smart move for both lifestyle & long-term value. (id:61852)
Exp Realty
120 Cope Street
Hamilton, Ontario
Located in the welcoming Homeside neighbourhood, 120 Cope St, Hamilton is a charming brick family home offering nearly 1,400 sq ft of comfortable living space. Original hardwood floors with walnut inlay bring character and warmth, while the large eat-in kitchen and bright dining room overlook the backyard-perfect for everyday living and family meals. Enjoy summer days by the inground pool and relax in the bonus three-season room off the rear. With plenty of storage, parking for one car, a separate basement walk-up, and the potential to grow into a fourth bedroom, this home offers flexibility as your needs evolve. Just steps to shopping, parks, and public transit, this is a wonderful place to put down roots. (id:61852)
Royal LePage Burloak Real Estate Services
275 Granite Hill Road
Cambridge, Ontario
Stunning & meticulously maintained 5-bed, 5-bath home located in the highly sought-after North Galt neighborhood. Inside, the main floor offers a spacious formal dining room a cozy living room, and an open-concept kitchen (updated 2021) that flows seamlessly into the family room with a fireplace, making it perfect for everyday living & entertaining. A main floor den provides an excellent space for a home office or an optional 6th bedroom, while main floor laundry & direct access to the double garage enhance the home's functionality. Upstairs, the private primary suite serves as a luxurious retreat with a walk-in closet & a exquisite 5-pc ensuite. 4 additional bedrooms & 2 full baths (each with privileged access from 2 bedrooms) provide ample space & convenience. The entire upper level was refreshed in 2021 with new flooring, doors, stairs, & fresh paint. The finished basement adds incredible versatility, featuring a warm & inviting family room with a fireplace, a custom oak bar, a workout area, a 2nd home office & generous storage space perfect for work, play, and relaxation. Step outside into your own private sunny backyard oasis, complete with a large deck, a gas BBQ hookup & a fully fenced yard. The heated saltwater pool has a new liner installed in 2019 & a new pump & heater added in 2022. A pool house & enclosed stamped-concrete dog run complete the outdoor amenities. Pride of ownership is evident throughout, with numerous updates including a new roof (2014), furnace & A/C (2015), and extensive interior upgrades from 2019 to 2023 such as windows, flooring, paint, and bathroom renovations. Located near top-rated schools, scenic walking & biking trails & just minutes from the 401 & Shades Mill Conservation Area, this home offers the perfect blend of convenience & serenity. This welcoming neighborhood has nearby places of worship including a Mosque, Gurdwara & Church. This exceptional home truly has it all, location, layout, upgrades, great neighbours & lifestyle (id:61852)
RE/MAX Twin City Realty Inc.
32 Capri Street
Thorold, Ontario
Welcome home to 32 Capri Street - a beautifully cared-for, immaculately clean and move-in-ready home where comfort, space, and lifestyle blend together. Whether you're buying your first home, downsizing, relocating, or stepping up from condo living, this inviting property offers something truly special. From the moment you enter the bright foyer with soaring ceilings, you'll feel the sense of openness and warmth. The cheerful eat-in kitchen is perfect for morning coffee, family meals, or casual gatherings with friends, while the cozy family room with gas fireplace creates an ideal space to unwind after a long day. Upstairs, you'll find three comfortable bedrooms, including a generous primary retreat with a walk-in closet and sun-filled east-facing windows - a lovely way to start each morning. The updated 4-piece bathroom adds both style and functionality, and the finished basement offers wonderful flexibility for movie nights, a home office, gym, or guest space.This home has been lovingly maintained with thoughtful updates throughout, including windows, fresh paint, trim, lighting, an owned water heater, and updated furnace and A/C - giving you peace of mind for years to come. Step outside and discover one of the home's most special features: no rear neighbours and direct access to South Confederation Park. Enjoy summer BBQs on the two-tier deck (complete with gas hookup and hot tub-ready pad), or step right into an outdoor lifestyle with pickleball and tennis courts, splash pads, playgrounds, sports fields, and scenic walking trails just beyond your backyard. Located in a friendly, established neighbourhood close to Brock University, Lake Gibson, schools, shopping, and commuter routes - there's truly nothing to do but move in, relax, and enjoy everything this wonderful home has to offer. (id:61852)
Sutton Group Quantum Realty Inc.
286 Chokecherry Crescent
Waterloo, Ontario
Brand New 2023 Build! Nestled in the highly sought-after Vista Hills community, this home is within walking distance to Vista Hills Public School , easy access to Costco and also within the highly-regarded Laurel Heights Secondary School boundary. This beautifully upgraded 4-bedroom family home offers nearly 2,450 sq ft of finished living space. The elegant main floor features 9-ft ceilings, engineered hardwood floors in the great room, oversized tiles, and stunning pot lighting throughout. The chef's kitchen is appointed with granite countertops, a large island with breakfast bar, upgraded cabinetry, stylish backsplash, and stainless steel appliances. A convenient main-floor laundry/mudroom adds practicality. Upstairs, find 4 spacious bedrooms. The luxurious primary suite boasts a walk-in closet, soaker tub, double vanity, and a spacious step-in shower. The walk-out basement, with double doors to the yard and three large windows, includes rough-ins for a future laundry and bathroom- presenting huge potential for a legal basement apartment or a secondary suite to generate rental income, subject to municipal approvals. Enjoy the convenience of direct access to the scenic Vista Hills trail network, perfect for walking, cycling, and enjoying nature year-round. This peaceful, family-friendly neighbourhood is also close to the city's largest forest park, multiple playgrounds, the University of Waterloo bus line, The Boardwalk shopping plaza, restaurants, and more. (id:61852)
Homelife Landmark Realty Inc.
3709 Ryan Avenue
Fort Erie, Ontario
Experience effortless lakeside living in this beautifully designed bungaloft, where modern style meets relaxed comfort just steps from the Lake Erie waterfront. The classic black-and-white exterior with board-and-batten detailing makes a striking first impression, enhanced by an attached garage and inviting covered front porch. Inside, white oak hardwood floors and abundant natural light create a warm, airy feel throughout the open-concept living space. The designer kitchen is a true showpiece, featuring floor-to-ceiling cabinetry, stone countertops, and a statement wine fridge. Expansive patio doors lead directly to the back deck, with stairs connecting to the upper balcony-ideal for seamless indoor-outdoor entertaining. Unwind in the inviting living room with a cozy gas fireplace, or take the gathering outside. The thoughtfully designed layout offers four bedrooms and 2.5 bathrooms, including a serene primary suite with a sleek ensuite. The loft level is a standout, offering two additional bedrooms, a full bathroom, and access to an expansive terrace-perfect for hosting under the stars, enjoying lake breezes, or taking in peaceful evening views. With multiple outdoor living spaces, lake views from the rear, and an unfinished basement ready for your vision, this home delivers a refined yet relaxed lifestyle just moments from the water. (id:61852)
RE/MAX Escarpment Realty Inc.
556 Cockshutt Road
Brant, Ontario
Set on a large rural lot, this move-in ready home offers an oversized heated detached garage and extensive interior updates, including a finished basement. The detached garage is approximately 20'x39'and features epoxy flooring, an office area, and a cold-climate heat pump. Inside, the home has been freshly painted and includes a newer kitchen with breakfast bar, main-floor laundry, and a finished basement. Heated by a propane furnace and heat pump, with central air for year-round comfort. A great opportunity with space inside and out. (id:61852)
Royal LePage Burloak Real Estate Services
89 - 520 Orr Street
Stratford, Ontario
Welcome to Unit 89, a stunning newly built townhome where modern design meets effortless everyday living. Bright, stylish, and thoughtfully laid out, this 3 bedroom, 2.5 bathroom home offers an inviting open concept main floor filled with natural light from oversized windows. The contemporary kitchen features generous counter space and flows seamlessly into the living and dining areas, creating the perfect setting for entertaining, family time, or cozy evenings at home. Upstairs, the spacious primary suite feels like a private retreat, complete with a walk in closet and ensuite. Two additional bedrooms provide flexible space for children, guests, or a home office, while a full bathroom and convenient upper level laundry add comfort and practicality to daily life. With an attached single car garage, private driveway, and a full basement offering plenty of storage and future potential, this home checks every box. Set in a quiet, family friendly neighbourhood just minutes from schools, parks, shopping, and Stratford's vibrant downtown, Unit 89 delivers the best of both worlds: fresh modern living and the charm of one of Ontario's most loved communities, known for its theatres, dining, and café culture. This is the kind of home you move into and instantly feel proud to call your own. (id:61852)
Corcoran Horizon Realty
20 Schertzberg Lane
Brantford, Ontario
Immaculate bungalow on a quiet street in popular West Brant, built in 2011. This open-concept home features soaring ceilings and a bright, spacious eat-in kitchen overlooking the dining and living areas-perfect for everyday living and entertaining. The sunny living room showcases hardwood floors and large windows that flood the space with natural light. Sliding doors from the kitchen lead to a covered rear deck with natural gas BBQ hookup, overlooking a generous fully fenced yard-an ideal spot to relax and enjoy your day. Foundation trees planted along rear fence line. Two well-proportioned bedrooms and a spacious four-piece bath complete the main floor, offering comfortable, accessible living. The fully finished basement features large windows for added natural light, a spacious family room with gas fireplace and pot lights, two additional bedrooms (one currently used as an exercise room), a full bath, and a large utility room providing excellent storage. A fantastic layout for empty nesters with visiting guests or grandchildren, or for families needing extra space.Recent updates include stylish new windows installed July 2025. Located in a quiet, family-friendly neighbourhood close to shopping and parks-this is truly the perfect bungalow. (id:61852)
Royal LePage State Realty
220 Bruce Street
Kitchener, Ontario
FULLY VACANT!! MOTIVATED SELLER! Legal detached duplex in desirable Rosemount! This updated bungalow offers a bright 3-bed upper unit and a fully renovated 1-bed lower suite with separate entrance(2020), both with in-suite laundry. Recent major updates include: Furnace & A/C (2025), Water Heater (2024), Roof/Eaves/Fascia (2019), Basement Windows (2014), Egress Window (2020), Deck, BBQ Gazebo & Fence (2014), Front Window Pane (2019), Parging (2015), plus upgraded insulation, plumbing & electrical in the basement (2020). Most appliances were replaced in 2020. The upper unit was cosmetically refreshed in 2020, while the lower unit underwent a complete renovation and legal duplex conversion. Sitting on a fully-fenced 52' x 125' lot with large shed and 4 parking spaces, this property is ideal for investors, mortgage-helper buyers, or multi-generational living. Bright, modern, and truly move-in ready. Set your own rents and start the new year with a fantastic opportunity just minutes to Hwy 85, downtown, parks, schools, and shopping. Some photos are virtually staged. (id:61852)
Real Broker Ontario Ltd.
427223 25 Side Road
Mono, Ontario
Nestled on 15 private acres in the rolling hills of Mono, this custom-built chalet-inspired home offers exceptional privacy, natural beauty, and versatile living space. Scenic woodlands feature established trails winding through mature forest, fruit trees and natural clearings - perfect for hiking, recreation, and enjoying the peaceful countryside setting.Built on a durable ICF foundation, the home showcases a bright open-concept great room and kitchen with soaring vaulted ceilings, a central wood-burning fireplace, and expansive windows framing picturesque views while filling the space with natural light. The main floor includes two spacious bedrooms for convenient everyday living.The upper level features a private primary "honeymoon" suite complete with dressing area. A fully finished walkout basement adds two additional bedrooms, a large rec room, and a 4-piece bath - ideal for extended family or guests. Flexible floor plan allows for bungalow-style living if desired, and previously approved plans for a garage addition with bedroom above offer future potential.Enjoy abundant wildlife, relax in the sauna, and explore nearby Mono Cliffs Conservation Area (or the delicious Mono cliffs Inn!) or Hockley Valley Golf and Skiing, just minutes away. Conveniently located within easy reach of Orangeville and Shelburne for shopping, dining, and amenities. A rare opportunity to own a truly private country retreat! (id:61852)
RE/MAX In The Hills Inc.
54 Goldcrest Drive
Hamilton, Ontario
This light-filled home offers space, privacy, and flexibility rarely found at one address. Located in Stoney Creek's sought-after Highway Valley / Dewitt neighbourhood, it sits between the Hamilton Escarpment and Lake Ontario-minutes to the QEW (without the noise) and a short walk to the Bruce Trail. Set on a quiet, tree-lined street with schools nearby, it's an ideal family location. The full brick exterior features four-car parking and an insulated double garage, plus a fully finished and heated backyard studio, perfect for creative hobbies. Inside, enjoy a bright, neutral layout with 5 bedrooms (4+1) and 4 bathrooms, a main floor laundry, and a fully finished basement suite with kitchen, ideal for extended family, guests, or a private teen retreat. The private backyard is framed by a 15-foot cedar privacy hedge, perennial gardens, and a gazebo with electrical access for lighting and music. Recent upgrades include a 2024 high-efficiency Trane gas furnace, triple-glazed kitchen and dining room windows, renovated bathrooms, primary walk-in closet cabinetry, and hardwood throughout the upper level. A welcoming community and a home that truly checks all the boxes. (id:61852)
RE/MAX Escarpment Realty Inc.
5 Cherry Blossom Heights
Hamilton, Ontario
Welcome to your newly built home where you can create new memories. This beautiful 2 storey semi-detached built in 2024 is the perfect place for you. Offering 3 bedrooms, 3 bathrooms and an abundance on living space. From its exterior, one would certainly be impressed with the gorgeous brick façade, newly installed asphalt driveway and recently laid sod that provides that lush look. Heading inside, you are welcomed by a bright and open foyer that instantly provides comfort and relaxation. To your left is a 2 pc bathroom and to your right is the door to the car garage. As we make our way to the living areas, you will immediately notice and love the open concept layout with 9 foot ceilings. The cozy living room provides a great amount of natural light coming from the nice and tall windows. The glamorous kitchen provides that luxury feel with its elegant light fixtures, trendy floor tiles, Quartz countertops and Stainless Steel Appliances. Let's make our way upstairs using the oak staircase. The upper level boasts 3 wonderful sized bedrooms, offering ample space for the whole family, a 3 pc Ensuite from the gorgeous primary bedroom, and another 4 pc bathroom. Oh! And the laundry area is on the upper level as well! How convenient. With a ton of natural light wherever you go, opulent paint colours throughout and a sense of newness all around, it makes this home that much more desirable. New A/C installed in 2025. Conveniently located near Schools, the YMCA, Parks, Limeridge Shopping Mall, Grocery Stores, and the highway. Tenant pays for all utilities. (id:61852)
RE/MAX Escarpment Realty Inc.
22 Cope Street
Hamilton, Ontario
Welcome to 22 Cope Street, a charming 1.5-storey brick home tucked into a quiet, central Hamilton neighbourhood with quick access to the Red Hill Valley Parkway for easy commuting across the city, the GTA, or Niagara. Significant improvements have been completed throughout ownership, with over $25,000 in recent updates including sewer lining, back-flow protection, basement flooring and levelling, plumbing upgrades offering peace of mind for the next homeowner. This warm and inviting home blends timeless character with thoughtful modern updates. The upper level features two spacious bedrooms with deep closets and a full newly updated bathroom. On the main floor, you're welcomed from the covered front porch into bright living and dining spaces filled with original trim, a decorative brick fireplace, and an easy, functional layout. The kitchen offers stainless steel appliances, a stone backsplash, and butcher block counters, connecting seamlessly to a rear mudroom and a versatile additional main-floor room that works beautifully as a playroom, office, or third bedroom. Downstairs, the fully finished basement provides excellent bonus living space, laundry and storage, plus an added two-piece bath. Outside, the backyard is private and well cared for, featuring newer fencing, a concrete patio, and updated gates, perfect for relaxing, entertaining, or enjoying a bit of greenery in the city. Located close to parks, trails, schools, and everyday amenities, 22 Cope Street is a wonderful opportunity to enjoy a move-in-ready home with character, comfort, and long-term value in the heart of Hamilton. (id:61852)
Keller Williams Complete Realty
130 Adler Drive
Cambridge, Ontario
Welcome to this truly impressive 3+1 bedroom, 2-storey detached home located in a highly desirable Hespeler neighbourhood-just 2 minutes to Highway 401. Perfectly situated within walking distance to public and Catholic schools, parks, and a community arena, this home offers exceptional convenience for families. This home has nicely renovated Kitchen, flooring, modern appliances and inviting living area. Upstairs, you'll find three spacious bedrooms filled with natural light. The fully finished basement adds tremendous value with a large recreation room, an additional bedroom, and a full washroom-ideal for guests, extended family, or a home office. Move-in ready and updated top to bottom-this home is a must-see! (id:61852)
Luxe Home Town Realty Inc.
75 Peglar Crescent
Centre Wellington, Ontario
Located in the heart of Fergus, this well maintained two storey home offers a comfortable, functional layout that is ideal for family living, all while keeping you close to everything this charming town is known for. From boutique shopping and historic architecture to scenic Grand River views and community events, Fergus offers an easy, small town lifestyle many families love.The main floor welcomes you with a bright foyer and open stairwell, leading into living spaces finished with hardwood floors throughout the main level. The kitchen is equipped with stainless steel appliances and flows easily into the main living areas, making everyday life and family time feel effortless.Upstairs, you will find three bedrooms, including a primary bedroom with a walk in closet, along with the convenience of second floor laundry, perfect for busy family routines.The finished basement adds valuable living space with a rec room that offers plenty of room for kids to play, relax, or enjoy movie nights, along with ample storage downstairs for all your extra things.Thoughtful updates include all new doors and windows in 2023, an updated second floor bathroom and laundry in 2024, and a refreshed main floor bathroom in 2026. Outside, a new fence and garden shed added in 2024 create a functional and enjoyable yard space.The insulated garage features pot lights and a 40 amp pony panel, offering flexible use as a workshop, hobby space, or man cave. A warm, well cared for home in a family friendly Fergus neighbourhood. Schedule your showing today to see this beautiful home for yourself. (id:61852)
Real Broker Ontario Ltd.
1080 Henry Street
Wellesley, Ontario
Welcome to 1080 Henry Street! A warm, well-cared-for home where life feels easy from the moment you arrive. Set on a quiet, family-friendly street, this thoughtfully updated property offers the kind of comfort and reliability that lets you settle in and enjoy the day-to-day. Inside, bright, inviting living spaces and a finished basement create room for everything from relaxed evenings to busy family life, working from home, or hosting friends. Out back, summer comes to life with an above-ground pool - perfect for afternoon swims, weekend barbecues, and making memories close to home. A detached garage adds extra space for hobbies, storage, or weekend projects, while the refreshed exterior and concrete driveway give the home great curb appeal. Over the years, this home has been carefully maintained and improved, with major upgrades already completed - offering peace of mind for years to come. From updated systems to foundation waterproofing and a durable steel roof, the important work has been done. Located just steps from Wellesley Public School and close to the newer Bill Gies Recreation Centre, this home is perfectly positioned for families and active lifestyles alike. Comfortable, practical, and welcoming - this is a place to move in, slow down, and start your next chapter. (id:61852)
Exp Realty
63 Menno Street
Waterloo, Ontario
Old charm meets modern conveniences in this stunning 4 bedroom Westmount home! This 4 bedroom, 3 bathroom home has over 2921 sq feet of above grade living space. Enter through the front covered porch, and be instantly impressed with the high ceilings and gleaming hardwood floors. The living room features plenty of natural light, an impressive gas fireplace and built-in speakers. This "wow" kitchen is certainly the heart of this home! The kitchen island is the center feature with granite counters, anchored by the large gas stove and stunning brick wall, nodding back to the roots of this century home. The dining room was thoughtfully designed with cabinets serving as an open butler's pantry and bar station. Plenty of room for guests to mingle for dinner and then wander out through the back sliding doors to the 3 season sunroom. Enjoy the warm summer evenings or cool brisk fall nights in the sunroom with an entire back wall of windows, overlooking the backyard and inground, salt water pool. No need to travel to a cottage, when this backyard feels just like being lakeside! Head upstairs to the open loft area, with skylight. The primary bedroom has a small balcony looking over the backyard, a large walk-in closet with stackable washer and dryer and a 4 piece ensuite bathroom with double sinks and a walk-in shower. 2 more generous sized bedrooms and a 4 pcs main bathroom for the kiddos. The fourth bedroom could serve as a second walk-in closet for the primary bedroom or a home office, exercise room or den. It's an easy walk to Uptown Waterloo to the restaurants and cafes, Waterloo Rec Centre, Waterloo Park and Waterloo Public Library - all less than a 10 minute walk! Close to bus routes and ION light-rail stops for easy access to anywhere in Kitchener-Waterloo. Here's your opportunity to have your cottage at home and boast about living in one of the most desirable neighbourhoods in Waterloo. (id:61852)
Keller Williams Innovation Realty
115 Prince George Avenue
Hamilton, Ontario
Spacious 3 bedroom family home located on a quiet, tree-lined street in a sought after neighbourhood. This thoughtfully upgraded home features an open-concept kitchen, dining, and living area that is perfect for both entertaining and everyday living. The recently renovated kitchen offers modern finishes, ample cabinetry and counterspace, seamlessly connecting the principal living spaces and offers abundant natural light. A key highlight of the home is the versatile main-level bonus room with direct access to the backyard. This highly flexible space is perfect as an additional family/ living room or a dedicated home office, offering endless opportunities. The second level offers three well-sized bedrooms, ideal for a growing family, with flexibility to accommodate a dedicated home office. The fully renovated 4-piece main bathroom showcases sleek finishes and thoughtful design. The home also features a private backyard ideal for outdoor enjoyment and entertaining, along with a 1.5 car garage and 4 car driveway parking. Ideally located close to top-rated schools, parks, trails, shopping, public transit, and with easy access to major commuter routes. An excellent opportunity for families seeking a convenient location and a spacious, renovated home to relax and call their own. (id:61852)
Royal LePage Burloak Real Estate Services
106 Musky Bay Road
Georgian Bay, Ontario
WELCOME TO YOUR OWN PRIVATE 3+ ACRES OF MUSKOKA PARADISE WITH A 1400 SQ FT HEATED GARAGE/SHOP, RESORT-STYLE OUTDOOR LIVING, & RUSTIC CHARM! This 3+ acre retreat showcasing a Muskoka-style landscape with rock outcroppings, abundant wildlife, and a private forested EP backdrop, all located just 5 minutes from Hwy 400 and the Oak Bay Golf Club, under 10 minutes to marinas, and close to all everyday essentials. Enjoy year-round recreation with Mount St. Louis and Horseshoe Valley Ski Resort less than 30 minutes away, while Orillia, Barrie, and Midland are within 35 minutes for urban amenities. The 2-storey brick home boasts dramatic rooflines, stamped concrete walkways and steps, and a welcoming full-width covered front porch. The 1,400 sq ft insulated and heated garage is a standout with 13+ ft ceilings, radiant heat, compressed air lines, a paint spray booth, overhead storage, office and loft space, and multiple access points including dual garage doors, an oversized roll-up rear door, a side man door, and interior entry. Outdoor living shines with a patio and screened pergola, a powered tiki bar and firepit, a two-tiered deck with covered storage below, and a garden shed with a wood storage overhang, all complemented by a 5-zone irrigation system. The open kitchen, dining, and living area features a walkout to the back patio, plus a pantry, family room, and a renovated bathroom with heated floors, granite counters, and a steam shower. The upper level offers 4 bedrooms, including a primary retreat with a walk-in closet, fireplace, and a walkout to the deck, paired with a second full bathroom with heated floors and granite counters. Shiplap-style ceilings with faux wood beams add character, while thoughtful upgrades include vinyl and tile flooring, modern door hardware, fresh paint, and updated electrical. From the striking exterior to the thoughtful interior finishes, this one-of-a-kind #HomeToStay promises a life of natural beauty, convenience, and endless enjoyment. (id:61852)
RE/MAX Hallmark Peggy Hill Group Realty
39 Regis Court
Hamilton, Ontario
Welcome to 39 Regis Court, a well-kept home tucked away on a quiet, family-friendly court in the heart of Stoney Creek. Offering a perfect balance of privacy and convenience, this property is just minutes from shopping, schools, parks, and easy highway access. Inside, the home has been thoughtfully maintained and features a finished basement, providing additional living space ideal for a family room, home office, or recreation area. The bathroom was fully re-done in January 2025, adding modern style and everyday comfort. Step outside to a beautifully renovated backyard completed in July 2025, highlighted by a large covered sitting area, a fully fenced yard, and a putting green installed in August 2023-perfect for entertaining, relaxing, or enjoying time with family and pets. Located in a highly desirable neighbourhood close to all amenities, 39 Regis Court is a move-in ready home that delivers comfort, functionality, and an exceptional outdoor space in one of Stoney Creek's most convenient locations. (id:61852)
Exp Realty
