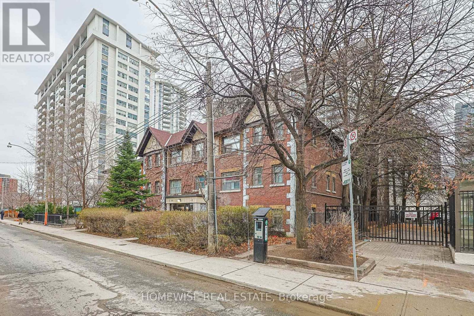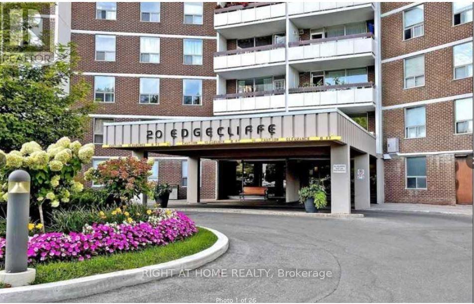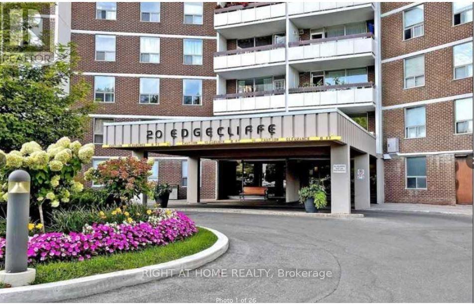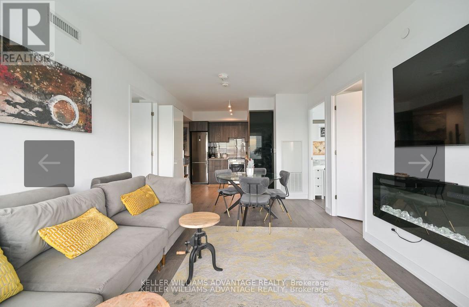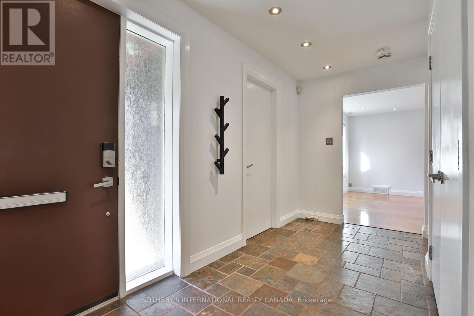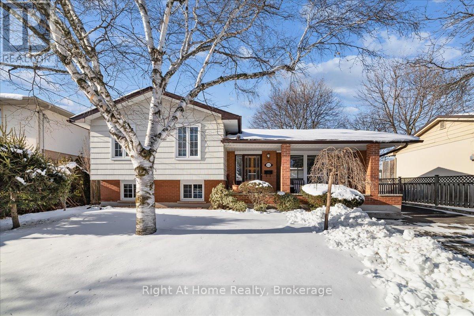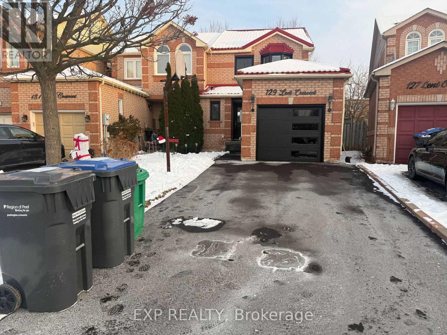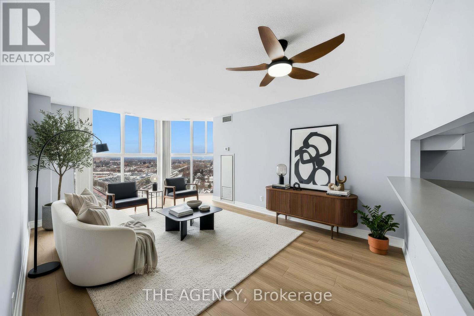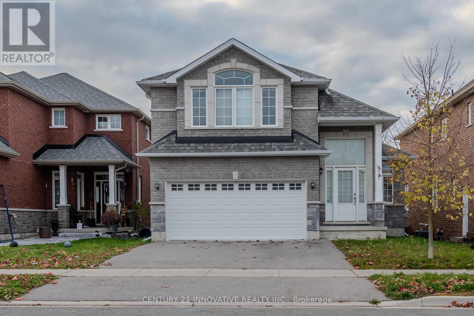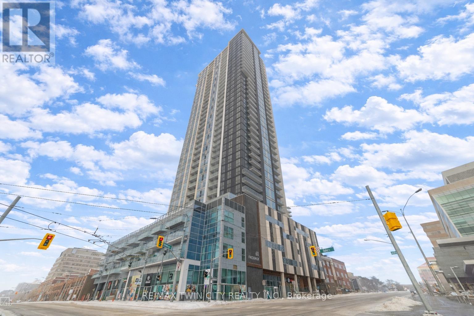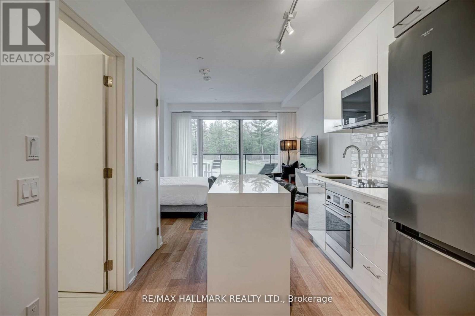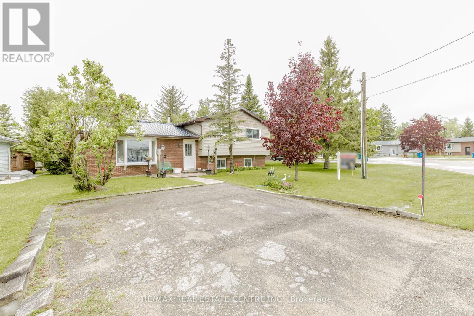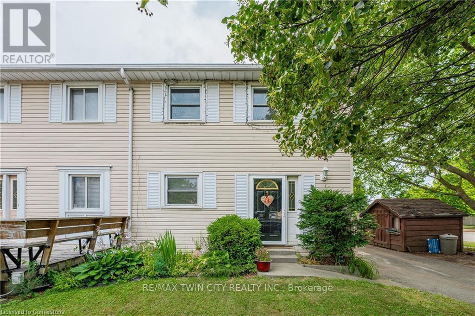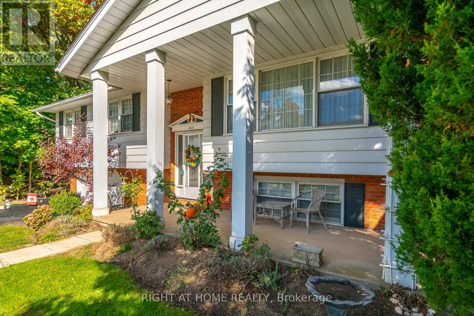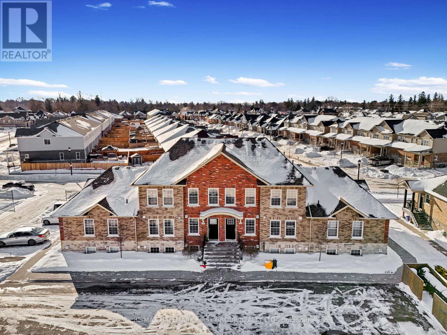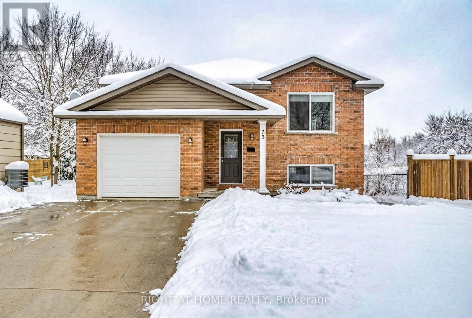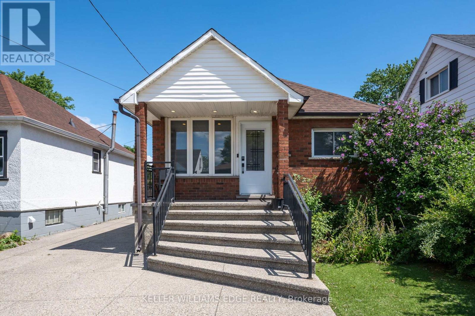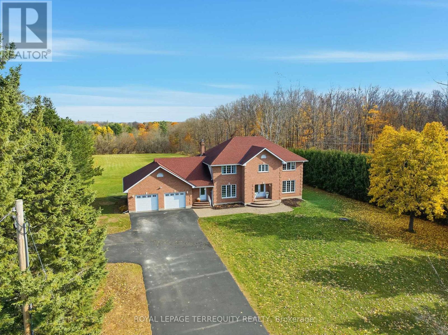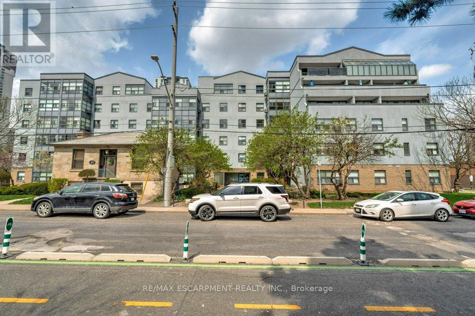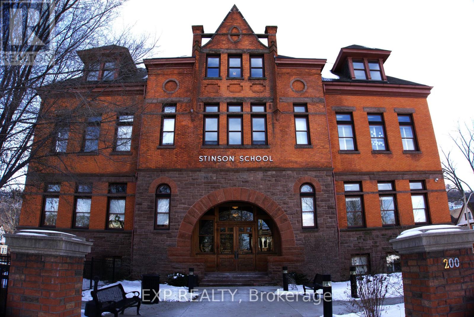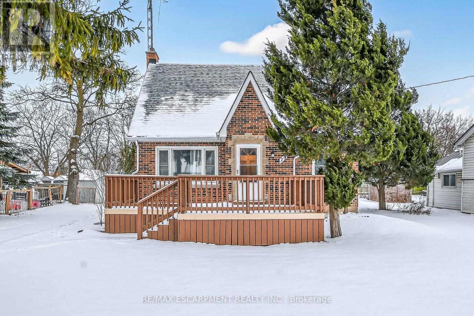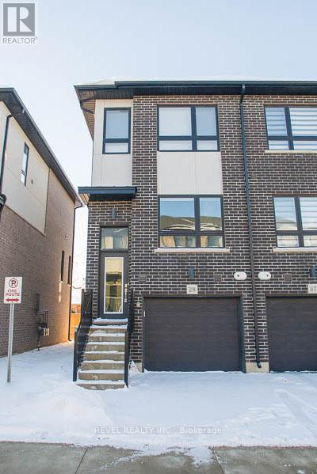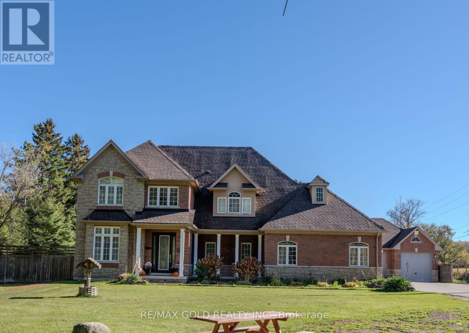106 - 33 Maitland Street
Toronto, Ontario
Experience The Heartbeat Of The City In This Charming Studio Apartment At 33 Maitland St. Perfectly Situated In The Vibrant Church-Yonge Corridor, This Unit Offers Unbeatable Convenience For Professionals And Students Alike. Just A 3-Minute Walk To Wellesley TTC Station And Surrounded By The Trendy Shops, Cafes, And Nightlife Of The Village. Best Of All? Rent Includes Heat, Hydro, And Water-One Easy Payment Covers It All! Enjoy A Highly Functional Layout In A Well-Maintained Building With A Walk Score Of 99. Move In And Enjoy The Best Of Downtown Toronto Right At Your Doorstep. (id:61852)
Homewise Real Estate
1403 - 20 Edgecliff Golfway
Toronto, Ontario
100% Value for money. End unit. Nowdays very rare 3 large bedroom unit. Renovated the unit few months ago with long lasting brand new glossy Kitchen cabinets contrast the waterfall quartz back splash and quartz counter top and tile flooring in the kitchen. Appliances as is stove, dishwasher, refrigerator, range hood, Brand new flooring across the unit, Brand vanity with stylish tap and new tiling in washroom. New toilets in both the washrooms. Unit painted few months ago. Washer dryer as is within the insuite. Extra Insuite storage / pantry room. Easy access to LRT Wynford Station. Uninterrupted view to the Golf course, DVP, LRT and Agakhan Museum. (id:61852)
Right At Home Realty
1403 - 20 Edgecliff Golfway
Toronto, Ontario
100% Value for money. End unit. Nowdays very rare 3 large bedroom unit. Renovated the unit few months ago with long lasting brand new glossy Kitchen cabinets contrast the waterfall quartz back splash and quartz counter top and tile flooring in the kitchen. Appliances as is stove, dishwasher, refrigerator, range hood, Brand new flooring across the unit, Brand vanity with stylish tap and new tiling in washroom. New toilets in both the washrooms. Unit painted few months ago. Washer dryer as is within the insuite. Extra Insuite storage / pantry room. Easy access to Newly started LRT Wynford Station. Uninterrupted view to the Golf course, DVP, LRT and Agakhan Museum. (id:61852)
Right At Home Realty
4112 - 501 Yonge Street
Toronto, Ontario
Three Bedroom spacious Unit In Teahouse Condos. Floor To Ceiling Windows W/ Ne View, Laminated Floor . Steps To Wellesley Subway Station. Mins Walk To U of T, Ryerson U, Toronto General Hospital, Shops, Restaurants, Groceries, Banks, & YMCA.. Prime Location W/ Great Amenities (Concierge, Fitness, Lounge, Tea Room, Yoga Room, Outdoor Pool, 24Hr Concierge & More! Fully furnished with designer furniture .Brand new building. Extras: All Existing Furniture, Window Coverings. Heat, Water, cable, wifi Included. Fantastic Building Amenities Include Gym, Party Room, 24 Hr Concierge, Visitor Parking. (id:61852)
Keller Williams Advantage Realty
46 Sandringham Drive
Toronto, Ontario
Situated on prestigious Sandringham Drive, this sprawling, renovated 2-storey home offers a seamless blend of modernity and comfort. Located among multi-million dollar homes, this property sits on a stunning ravine lot with unobstructed 360-degree views of lush greenery. The main floor features a gourmet eat-in kitchen with top-of-the-line appliances, open to the dining room with a walkout to an expansive limestone patio, swimming pool, and beautifully landscaped rear gardens - an entertainer's dream! The layout flows effortlessly between living spaces, creating a sense of openness and ease. Primary bedroom boasts a luxurious 9-piece ensuite and a walk-in closet with custom organizers. Lower level includes a spacious recreation room, great room with a walk-up to the backyard oasis, a fourth bedroom, 3-piece bathroom, ample storage, and a rough-in for a second kitchen perfect as a guest suite or additional rental space. This home is just minutes from top-tier conveniences, including shops, restaurants, private schools, hospitals, and quick access to Hwy 401, 404, and the DVP. Move right in and enjoy the unparalleled lifestyle this premium property has to offer. (id:61852)
Sotheby's International Realty Canada
1101 - 65 East Liberty Street
Toronto, Ontario
Bright, Modern, and Utterly Irresistible - Your Urban Oasis Awaits! Nestled in the vibrant heart of King West's Liberty Village, this exceptional 2-bedroom, 1-bathroom condo is a rare opportunity to own a slice of Toronto's trendiest neighborhood. With its open-concept layout and expansive windows, natural light dances effortlessly throughout the space, beautifully blending comfort with contemporary design. Freshly painted with new light fixtures and ready for your design ideas. From the sleek kitchen to the airy living and dining areas, every inch exudes sophistication and style - perfect for everyday living or hosting unforgettable evenings. The generously sized primary bedroom features a walk-in closet for optimal storage and seamless organization. Step onto your private balcony each morning to savor tranquil lake views with your coffee - pure serenity in the city. **Top-Tier Amenities You'll Fall in Love With:**- Indoor pool and fully equipped gym- Billiards room, bowling alley, games room, and golf simulator- Private theater, guest suites, and more *Prime Location Highlights:**- Just steps to TTC, GO Station, CNE, waterfront parks, and dining hotspots- Minutes from groceries, boutiques, and everything Liberty Village has to offer Built in 2013, this building is part of a thriving community that combines historic charm with modern flair. Whether you're drawn to its green roof courtyard gardens, Roman sunken garden, or panoramic rooftop Lakeview Club, you'll find a lifestyle designed to elevate every moment. Don't let this stunning condo slip through your fingers. Start packing and unlock your future in King West Liberty Village today - where your dreams meet your keys. (id:61852)
Property.ca Inc.
251 Elmwood Road
Oakville, Ontario
Charming and impeccably maintained split level home located in trendy Central Oakville. Versatile layout with 3 bedrooms, 2 bathrooms and finished recreational room. Steps away from great schools, shopping, highway access and a short walk to the lake and vibrant Kerr Street and Downtown Oakville. The fenced backyard adds privacy and usable outdoor space to enjoy barbques and family gatherings. Separate detached garage and shed/workshop frame the backyard. Move in and enjoy this cozy home now or have it serve as a blank canvas to create your personal family vision. (id:61852)
Right At Home Realty
129 Lent Crescent
Brampton, Ontario
Newly renovated * 3+1 bedroom home featuring 4 upgraded washrooms, located in a highly desirable prime location * This home offers modern finishes throughout, including updated bathrooms and pot lights on the main floor, creating a bright and inviting living space * Enjoy the convenience of 4 Driveway Parking Spaces * Unbeatable Location close to schools, parks, transit, shops, and cafes, with quick access to the mall, entertainment, GO Station, and major highways * A true must-see property-don't miss this exceptional opportunity! (id:61852)
Exp Realty
Ph3 - 90 Dale Avenue
Toronto, Ontario
Welcome to Penthouse 3 at 90 Dale Avenue - a bright, beautifully updated 986 sq ft top-floor home with southeast views of Lake Ontario. With no neighbors above, this penthouse delivers the kind of privacy, quiet, and natural light that instantly sets it apart. The open living and dining area is wrapped in expansive windows, creating an airy, sun-filled space with elevated sightlines and an easy flow for everyday living and entertaining. Brand New Wide-plank laminate flooring runs throughout, enhancing the open, modern feel. The layout includes two generously sized bedrooms, two bathrooms, and extensive closet space. Freshly painted and completely move-in ready, the suite has been thoughtfully upgraded with new lighting and door hardware, plus a refreshed kitchen featuring new fridge, stove/range, range hood, and dishwasher. Recent improvements also include custom blinds; a reconfigure densuite shower with glass enclosure, rain head, and handheld; an updated heating and cooling system with WiFi thermostat; mirror closet doors in the entry and bedrooms; in-suite laundry; and polished kitchen finishes such as a pull-out faucet, backsplash, and updated plumbing. All utilities and parking are included, adding exceptional value while supporting a comfortable and convenient lifestyle. Set beside the Scarborough Golf & Country Club, this location offers a rare mix of open greenspace and city convenience - steps to scenic trails and minutes to the waterfront, TTC, GO Transit, VIA Rail, shopping, and everyday amenities, with easy access to downtown Toronto. Residents enjoy well-maintained amenities including an indoor pool, gym, sauna, ample visitor parking, and hot tub, his & hers sauna, library room, and party room. A standout penthouse offering light, space, and lifestyle in a truly connected setting. (id:61852)
The Agency
941 Avery Avenue
Peterborough, Ontario
Discover Your Ideal Home! Detached Bungaloft in Highly Desirable West End PeterboroughNeighborhood. This Exquisite Home Backing Directly onto Jackson Creek Conservation and StepsAway from the Trans Canada Trail. Fully finished WALKOUT basement with in-law potential offers a separate entrance, kitchen, full bath, spacious living area, two bedrooms and separatewasher & dryer. Main Floor Offers Lots of Natural Light with all the Large Windows, LargeFoyer, cozy living room, Gorgeous Family Room with Cathedral Ceilings and gas Fireplace, eat-in kitchen opens directly onto the deck, two good-sized bedrooms and a wheelchair-accessible4-piece bathroom. A Few steps up from this main Level is the huge Primary Bedroom with large4pc ensuite which offers perfect blend of comfort and privacy. A private backyard that backsonto nature with no rear neighbors. (id:61852)
Century 21 Innovative Realty Inc.
2705 - 60 Frederick Street
Kitchener, Ontario
Welcome to 60 Frederick Street, Unit 2705, Kitchener, an exquisite 1-bedroom, 1-bathroom condominium with 1 parking space, perched on the 27th floor and offering a refined urban living experience in the heart of Downtown Kitchener. Step inside to a bright and spacious open-concept living area that perfectly blends modern design with everyday comfort. The stylish kitchen is a true highlight, featuring top-of-the-line stainless steel appliances, sleek finishes, and ample cabinetry, ideal for both home chefs and casual entertaining. Enjoy the added convenience of in-suite stacked laundry, making daily living effortless. Ownership at 60 Frederick Street means access to an impressive suite of premium building amenities designed to elevate your lifestyle. Entertain with ease in the elegant party room with a catering kitchen, stay active in the 27th-floor fitness centre with breathtaking city views, and unwind on the rooftop terrace complete with BBQ facilities and a communal garden terrace-perfect for relaxing or growing your own organic vegetables. The building also promotes eco-conscious living with bicycle parking, an electric vehicle charging station, and an on-site car share program. Ideally located just steps from Kitchener's Innovation District, this residence offers unmatched convenience. Enjoy easy access to the ION LRT, major transit routes, The Tannery, University of Waterloo School of Pharmacy, Victoria Park, top restaurants and cafes, Communitech, D2L, and Google. Whether you're a first-time buyer, investor, or professional seeking a vibrant urban lifestyle with elevated views, Unit 2705 at 60 Frederick Street is a rare opportunity to own in one of Downtown Kitchener's most sought-after communities. A perfect blend of location, luxury, and long-term value: this is city living at its finest. Book your showing today! (id:61852)
RE/MAX Twin City Realty Inc.
207 - 120 Carrick Trail
Gravenhurst, Ontario
Looking for a truly hands-off investment in the heart of Muskoka? Welcome to Muskoka Bay Resort Condos - a fully managed, hotel-inspired resort village by Freed Developments. This modern and contemporary studio suite offers 390 sqft of thoughtfully designed living space, plus a 100 sqft balcony with peaceful golf course views. Offered fully furnished, the suite features hardwood flooring, a sleek kitchen with island and backsplash, and refined finishes throughout. One parking space is included. Set within a serene natural landscape of Canadian Shield rock, winding trails, ravines and ponds, this resort is a nature lover's dream and a year-round destination. An exceptional opportunity to own in one of Muskoka's most desirable and well-managed resort communities. Enjoy access to the Pro Shop and Clubhouse, plus over 17,000 sq ft of resort-style amenities including two cliff-top pools, fitness centre, tennis courts, skating rinks, pickleball, bicycles, golf, hiking trails, and swimming. (id:61852)
RE/MAX Hallmark Realty Ltd.
14 Pine Court
Southgate, Ontario
Nestled On A Quiet Court In A Mature, Family-Friendly Neighbourhood, This Charming Side-Split Brick Bungalow Sits On A Massive 62x149 Ft Lot In A Tranquil, Cottage-Like Setting. Surrounded By Towering, Mature Cedars That Provide Total Privacy, This Home Offers The Perfect Blend Of Character, Space, And Potential. This 3-Bedroom, 2-Bathroom Home Boasts Close to 2,000 Square Feet Of Comfortable Living Space. The Bright Living Room Features A Bay Window That Fills The Space With Natural Light. The Renovated Kitchen (2020) Includes Quartz Countertops, A Large Island, Kitchen Pantry, And Elegant Cabinetry, Perfect For Entertaining. The Dining Area Overlooks A Lush, Fully Fenced Backyard With Mature Trees, A Large Deck, Screened Gazebo, And Hot Tub, An Outdoor Oasis Ideal For Relaxing Or Hosting.The Lower Level Offers A Huge Family Room With Natural Light And A Cozy Gas Fireplace, Along With A 2-Piece Bath, Dedicated Storage, And Laundry Room. Numerous Updates Include Roof, Appliances, Flooring, Bathroom Fixtures, And More. Move-In Ready Yet Brimming With Potential To Customize And Add Value, This Home Is Perfect For First-Time Buyers Or Anyone Seeking Peace, Privacy, And Room To Grow. Located Steps To Parks And Walking Trails. Dont Miss This Rare Dundalk Gem! (id:61852)
RE/MAX Real Estate Centre Inc.
1400 Wildren Place
Cambridge, Ontario
SOUGHT AFTER COURT LOCATION!! IMMEDIATE POSSESSION!! This spacious home has been freshly painted throughout and awaits its new owner. The main floor features a large foyer and and a spacious and bright living room with sliding glass doors that lead to a fully fenced yard. Eat in kitchen. The second floor does not disappoint featuring 3 spacious bedrooms with the primary bedroom featuring two large windows to let in all the natural light. Updated main bathroom with a newer porcelain tile surround. The basement adds another living room and a full 3 piece bathroom and additional storage. Parking for 3 cars in the private driveway and a custom shed for additional storage. Here is your opportunity to get on this great court location within minutes to 401, schools and all amenities. (id:61852)
RE/MAX Twin City Realty Inc.
225 Anne Street
Niagara-On-The-Lake, Ontario
FANTASTIC VALUE! HISTORICAL OLD TOWN! HUGE PRIVATE LOT WITH MATURE TREES ALL AROUND! FULLY FENCED! RAISED RANCH BUNGALOW! Take advantage of this opportunity - it won't last! Amazing location in Old Town Niagara-on-the-Lake. One level living. 3 bed / 2 bath home. Choose your own updates and the value will be unbeatable. Total square footage is 1,806 sqft. Walk to all amenities PLUS theatre, restaurants, shops, community centre, and the iconic Queen Street. Explore the wineries and trails close by. See our list of features as photo #2. Don't delay - view this property today! (id:61852)
Right At Home Realty
509 - 470 Lonsberry Drive
Cobourg, Ontario
Located in the heart of Cobourg's highly sought-after East Village, this north-facing, two-level condo townhouse offers a wonderful blend of comfort, convenience, and value. Ideal for first-time buyers, downsizers, or investors, this well-maintained home is move-in ready and designed for easy, low-maintenance living. The main level welcomes you with an open-concept living and dining space, filled with natural light and perfectly suited for both everyday life and relaxed entertaining. The modern kitchen features stainless steel appliances, ample cabinetry, and a practical layout that keeps everything within reach. A convenient two-piece powder room and main-floor storage and utility area add to the home's thoughtful functionality. Upstairs, two spacious bedrooms provide peaceful retreats, each with large windows and generous closet space. A full four-piece bathroom and an upper-level laundry closet offer everyday convenience, keeping everything you need close at hand. This home also includes a designated parking space and easy access to public transit, making commuting simple and stress-free. Set within a friendly, walkable community, you'll find parks, churches and stores in close proximity. Whether you're looking to step into homeownership, simplify your lifestyle, or add a solid investment to your portfolio, this inviting condo townhouse delivers comfort, location, and affordability in one appealing package. (id:61852)
RE/MAX Hallmark First Group Realty Ltd.
73 Frank Street
Belleville, Ontario
Welcome to 73 Frank Street, a move-in ready, beautifully maintained bungalow with versatile living spaces and exceptional value. The bright, open-concept main floor features neutral décor, gleaming hardwood floors, and abundant windows with custom blinds, creating a welcoming and spacious atmosphere. The gourmet kitchen offers stainless-steel appliances, a walk-in pantry, and patio doors to a private deck overlooking serene green space, perfect for summer BBQs or relaxing outdoors. The main level also includes a grand master bedroom with ample closet space, a second bedroom, and a full bathroom, while the spacious living and dining areas are ideal for entertaining. The lower level is a fully self-contained walk-out suite with its own full-sized kitchen, open living and dining area, bedroom with mirrored closet doors, full bathroom, and laundry with tub. The suite currently has tenants paying $1,600/month, and they are happy to continue or vacate according to the new buyer's preference, providing flexibility and potential rental income. Additional highlights include an attached single-car garage with interior access, paved driveway, fully landscaped yard, roughed-in central vacuum, and wiring for a security system. Backing onto green space, this home offers privacy, tranquility, and convenient access to nearby amenities. Perfect for families, investors, or anyone seeking versatile living in a move-in ready home, 73 Frank Street combines charm, functionality, and pride of ownership in one exceptional property. (id:61852)
Right At Home Realty
525 Britannia Avenue
Hamilton, Ontario
Beautifully 5-Bedroom Bungalow with Income Potential. Fully renovated in 2022, this stunning home blends timeless charm with modern upgrades. Perfect for first-time buyers, savvy investors, or multigenerational families seeking comfort and versitility. Step into the main level and be welcomed by a bright, open-concept layout with pot lights and new flooring throughout. The heart of the home is a custom-designed kitchen with granite countertops, stainless steel appliances, and a gas stove-ideal for everyday living and entertaining. Enjoy the convenience of main floor laundry, a beautiful bathroom, three generous bedrooms, and an enclosed mudroom for added functionality. The fully finished lower level offers a seperate entrance, a second kitchen two additional bedrooms, a newer bathroom, and its own laundry-perfect for rental income or extended family living. Outside detached garage, a custom concrete drivewawy, this rebuilt home offers style space and income potential, move in ready. (id:61852)
Keller Williams Edge Realty
61 Godolphin Road
Trent Hills, Ontario
Discover the perfect blend of country charm and family comfort in this spacious, all-brick home, nestled on a quiet 2-acre lot just minutes from the picturesque village of Warkworth. From the moment you step into the large, welcoming foyer, you'll feel right at home. Designed for modern family living, the main floor offers a bright layout with a cozy family room featuring a propane fireplace that flows seamlessly into the kitchen - ideal for gatherings and everyday connection. A versatile main floor playroom or office provides flexibility for work or family needs, while the mudroom offers access from the front yard, backyard, and oversized garage, complete with a convenient two-piece bath. Upstairs, you'll find four spacious bedrooms, including a large primary suite with a luxurious five-piece ensuite. With two full baths and two half baths throughout the home, there's plenty of space and comfort for a growing family. Step outside to enjoy multiple walkouts leading to the backyard oasis - a large deck overlooking the above-ground pool, surrounded by nature and privacy. The oversized driveway offers ample parking for guests, plus space for your RV or camper. The unfinished basement is a blank canvas ready for your personal touch - whether it's a recreation area, gym, or workshop, the possibilities are endless. It's already equipped with a wood fireplace, offering a cozy foundation for whatever dream space you choose to create. Experience the peace and privacy of country living, all while being just minutes from the friendly, vibrant community of Warkworth. Short drive to the Waterfront Community of Campbellford and Hastings. (id:61852)
Royal LePage Terrequity Realty
207 - 175 Hunter Street E
Hamilton, Ontario
This spacious one-bedroom condo is centrally located in Corktown. Close to the Hamilton GO Station, and a short walk away to hot-spots Augusta Street, King William and James North restaurant districts. Immerse yourself in Hamilton's countless cultural amenities, like Supercrawl, Hamilton Farmer's Market, Public Library, Theatre Aquarius and the AGH! Unit comes with one covered parking spot and includes water, internet, and in-suite laundry. (id:61852)
RE/MAX Escarpment Realty Inc.
311 - 200 Stinson Street
Hamilton, Ontario
Welcome to Unit 311, a unique loft-style walk-up one-bedroom unit featuring a spacious living area, kitchen, dining space, and a three-piece bathroom; this fully furnished residence seamlessly blends historic charm with modern living in the Stinson neighborhood, showcasing a spectacular layout with soaring ceilings and contemporary oversized windows. The unit includes all appliances-washer, dryer, fridge, stove, dishwasher, and microwave-and comes fully furnished with a couch, side table, dining table with four chairs, a 75-inch TV, automated window coverings, a queen bed frame, study desk, shoe stand, extra pantry closet, and built-in closets in both the bedroom and storage area, making it a true turnkey, move-in-ready apartment-just bring your clothes and a mattress. (id:61852)
Exp Realty
79 Main Street S
Haldimand, Ontario
Check out this tastefully presented, well priced character filled home & property situated in the heart of Hagersville - a super friendly, rural rooted town with incredible community spirit enjoying close proximity to schools, churches, public park, town pool, skate board park, downtown shop sand eateries - relaxing 30 minute commute to Hamilton, Brantford & Hwy 403. The freshly painted, redecorated 1.5 storey brick home is positioned proudly on huge 0.21 acre serviced lot(62ft x 150ft) surrounded by mature trees & foliage ensuring natural privacy. Gleaming original hardwood flooring, period woodwork, trim & baseboards compliment the 1,395sf of above grade living space with timeless charm. Inviting front landing provides entry to comfortable living room boasting street facing picture window - leads to functional kitchen - then segues to formal dining room - continues past convenient 2pc bath & laundry station completed with attractive, pine accented rear sun room includes walk-out to large entertainment deck & user friendly back yard. Ultra spacious primary bedroom highlights bright upper level featuring 2 additional bedrooms &4pc bath includes newly installed tub surround. Let your imagination run rampant with endless design possibilities to finish 815sf unspoiled basement - housing efficient n/gas hot water/boiler heater & updated 100 amp hydro service on breakers. Noteworthy extras - all appliances, vinyl clad windows, asphalt roof shingles and oversized paved double driveway. Lockbox for showing ease - immediate possession available. Attractive & Affordable property - large lot is ideal for young families wanting to raise their children in wholesome small town environment - or - great price is perfect for 1st time Buyers looking to purchase a value packed quality product. No disappointments here! (id:61852)
RE/MAX Escarpment Realty Inc.
28 - 720 Grey Street
Brantford, Ontario
Welcome to 28-720 Grey Street, a well-designed 3-storey townhouse located in the Echo Place neighbourhood, offering close proximity to everyday amenities and easy access to Highway 403. With 1,623 sq ft of living space, this 3-bedroom, 3-bathroom home provides a functional layout suited to a variety of lifestyles.The main level features a private bedroom and bathroom, making it ideal for guests, a home office, or added flexibility, along with direct interior access to the garage. The second floor offers a bright, open-concept living space, combining the kitchen, dining, and living areas. The kitchen is finished with subway tile backsplash, quartz countertops, a centre island, and stainless-steel appliances, creating a clean and modern look that flows seamlessly into the main living areas.The upper level is home to the primary bedroom, complete with double closets and a 3-piece ensuite bathroom, along with one additional bedroom and a 4-piece bathroom. Conveniently located laundry on this level adds everyday practicality. With its multi-level design, modern finishes, and convenient location, this townhouse offers a smart blend of style and functionality in a well-established area of the city. (id:61852)
Revel Realty Inc.
9465 Sideroad 17
Erin, Ontario
Welcome to this Executive home and industrial zoning which is very rare on one lot. Around 2 Acres Farm house with over 4000 sq ft of of luxurious living space in this stunning 4+1 bedroom, 4-bath home. The open-concept main floor features 9-ft ceilings, hardwood floors throughout, elegant crown moulding, and a cozy natural gas fireplace in the family room. The gourmet kitchen boasts granite countertops, stainless steel appliances, and a walkout to an expansive deck with a cabana - perfect for entertaining. Upstairs, the primary suite offers a spacious walk-in closet and a spa-inspired 5-piece ensuite with a large shower and soaking tub. The finished basement includes an additional bedroom and ample space for recreation. With California shutters, natural gas heating, and plenty of room for a pool. (id:61852)
RE/MAX Gold Realty Inc.
