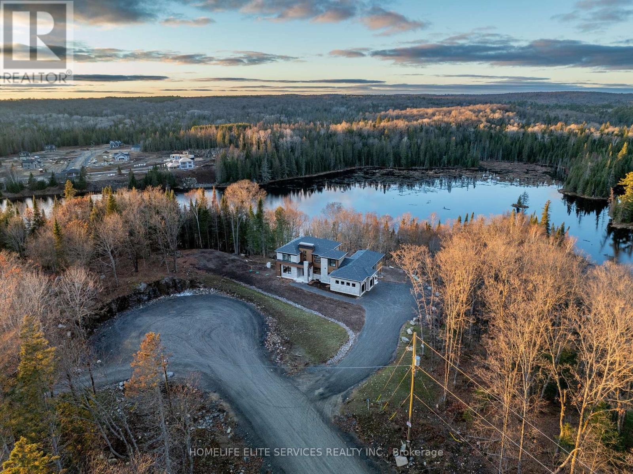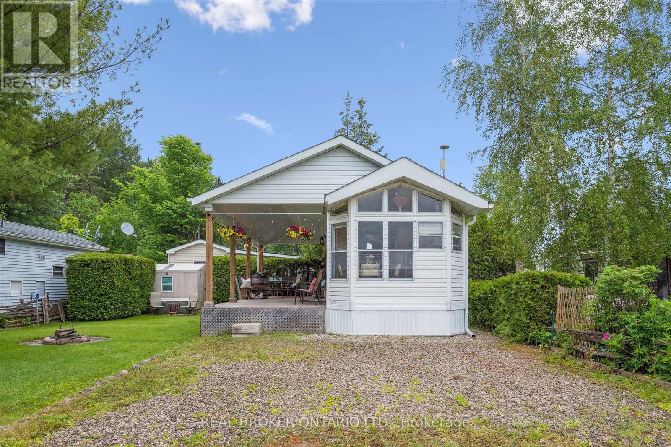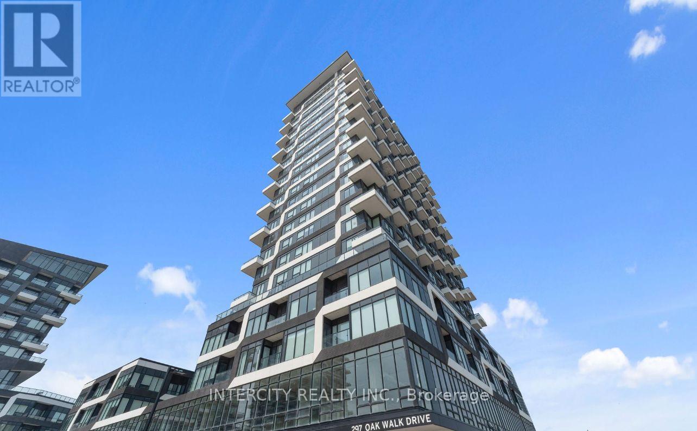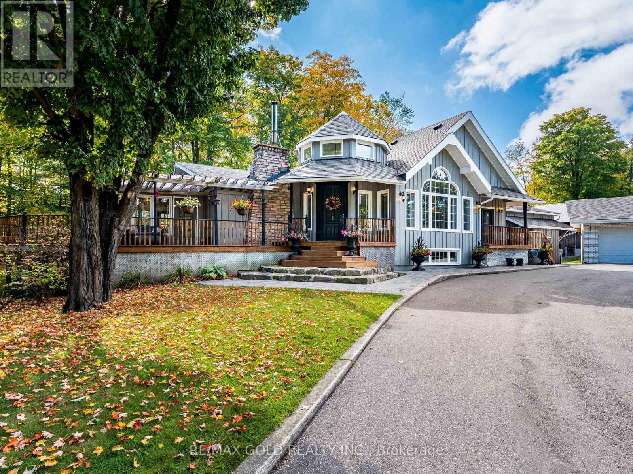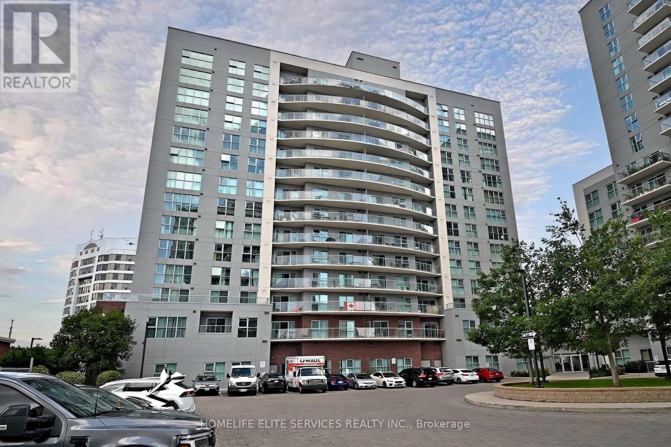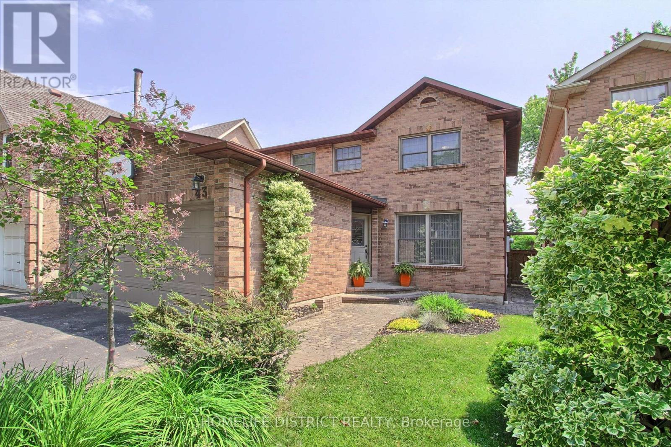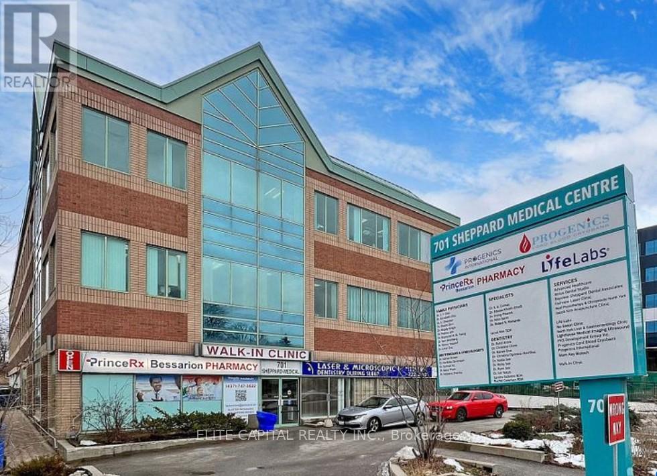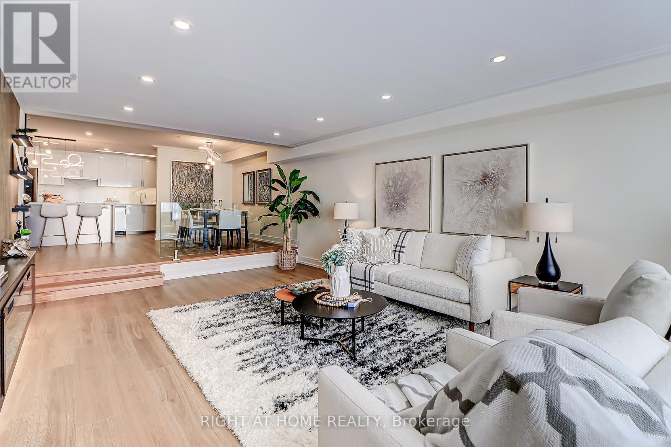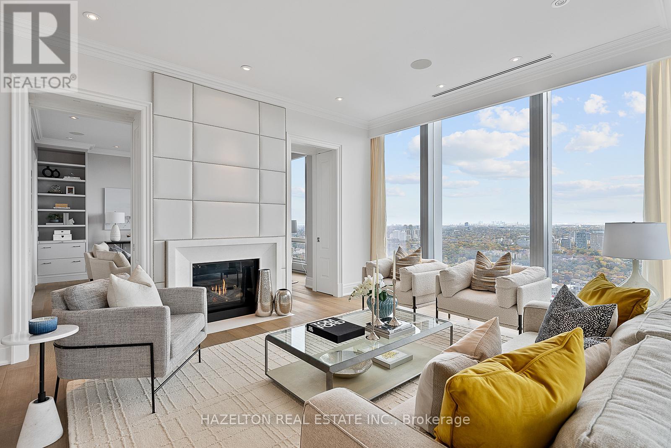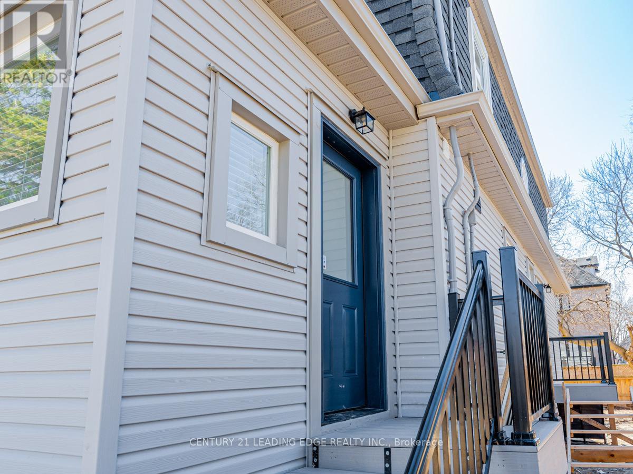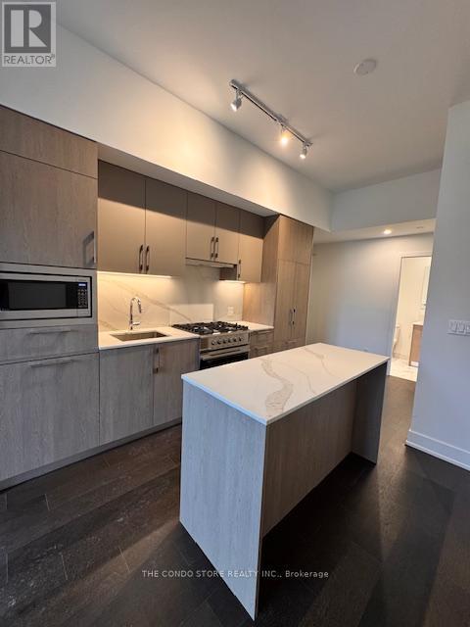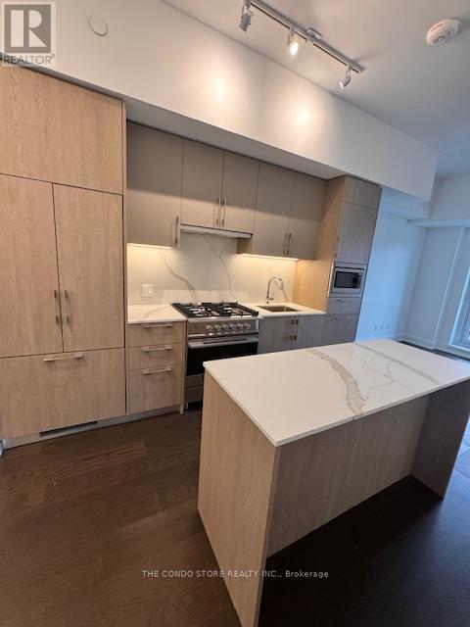1008 Napier Court
Lake Of Bays, Ontario
Truly amazing, luxurious, YEAR-ROUND, Short-Term Rental TURNKEY operation, business opportunity and investment property that is already set-up and compliant with the Lake of Bays STR Licencing Authority. No need to start this business from scratch, this STR business is already fully booked for the summer months. All you need to do is take the keys and start earning revenue from day 1. So the choice is yours, either continue the STR business as we have it, or use the home as your second residence in Muskoka! We have furnished the property in lavish & elegant furnishings giving you a taste of of luxury in the midst of beautiful, rugged forests, a rare exceptional get-away that most people never expect to find in this part of Muskoka's landscape. Newly built in 2024, this stunning 2,860 sq. ft. Muskoka retreat on 2.3 acres is a nature lover's paradise, nestled beside a serene nature preserve and backing onto breathtaking panoramic lake views. Views that can be seen from every room in this home! Thoughtfully designed for all-season living, the home features soaring 18 ft ceilings, a dramatic wall of windows, four spacious bedrooms including a main-floor primary suite with ensuite and a versatile office or fifth bedroom. A fully screened Muskoka room, upgraded walk-out basement, and lakeside view fire pit create perfect spaces for entertaining or relaxing year-round. Surrounded by a vast network of trails and just a short drive from Algonquin Park, Deerhurst Resort, Limberlost Forest, Arrowhead Park, and the vibrant town of Huntsville, this property offers endless opportunities for outdoor adventure and a peaceful retreat. With easy access to Highways 11 & 60, plus a Tarion New Home Warranty and future access to a clubhouse with an infinity pool and gym(completion Spring 2026), this is your chance to embrace luxury living in the heart of Muskoka's wilderness. Seller is willing to sell the furnishings for an additional cost. (id:61852)
Homelife Elite Services Realty Inc.
2 Elm Place
Centre Wellington, Ontario
Welcome to 2 Elm Place in Phase 2 of Maple Leaf Acres. An exceptional lot location in the park, it sits peacefully in the northeast corner with no through traffic and no neighbours across. Watch beautiful sunrises through the large kitchen window or from the expansive deck, which features built in seating and a covered roof offering shade and shelter, and can easily be closed in to expand your living space. The primary bedroom has a queen size bed and large closets and the second bedroom features bunk beds, perfect for your children or guests. The lot is well manicured, and includes a large shed in excellent condition. Maple Leaf Acres is a well sought after park with a private boat launch and dock, an indoor pool and hot tub, an outdoor pool, recreation hall, playground, restaurant and other amenities. The park is extremely well managed with lots of organized activities. The season runs from May 1st to October 31st with winter use permitted on weekends and holidays. Belwood Lake is great for swimming, fishing, boating and water sports. Elora Cataract Trail adjacent to park. Easy drive from GTA. (id:61852)
Real Broker Ontario Ltd.
409 - 297 Oak Walk Drive
Oakville, Ontario
Live a desirable lifestyle In The Heart Of Oakville's Uptown Core, in the Trendy Condo Oak & Co. Located Next To New Hospital, Shopping, Public Transit, Walking Trails, Cafe's Restaurants. Parking Spot Included. Locker Next to Unit on the same floor. 9 Ceilings with Pot Lights Throughout. Upgraded Countertops, Brand New Upgraded Flooring, Newly Painted, Upgraded panel on fridge, dishwasher & cabinets, Vessel Sinks & hardware. Frameless Shower. (id:61852)
Intercity Realty Inc.
20054 Horseshoe Hill Road
Caledon, Ontario
Discover the perfect blend of charm, space, and modern living at this beautiful country property in the heart of Caledon. Situated on 4 Acres this home offers a cottage-like feel just minutes from city conveniences.Step inside to a warm and inviting layout featuring a sun-filled kitchen with breakfast area, a spacious family room, and a serene sunroom overlooking the property. The upper level offers three bedrooms, two with private walk-out decks, plus a den and spa-inspired washrooms including his & hers walk-in closets.The finished lower level includes three additional bedrooms and a full washroom, ideal for extended family or guests. A brand-new 900 sq. ft. addition with a roughed-in basement apartment gives you the opportunity to create your own personal touch.Outdoors, enjoy a barn, garden shed, and endless room for hobbies, recreation, and entertaining. With three natural gas fireplaces and a cozy wood-burning option, this property truly balances comfort and country. Detached 4.10 x 3.14m, oversized garage (790 sf). Automatic Back Up Generator for whole home. If you're looking for a family retreat or a unique investment opportunity, 20054 Horseshoe Hill Road offers the lifestyle you've been waiting for. (id:61852)
RE/MAX Gold Realty Inc.
210 - 2152 Lawrence Avenue E
Toronto, Ontario
Step Into Luxury At 2152 Lawrence Ave East, Suite 210. This Exceptional Residence Boasts 9 Ft Ceilings A Rare Find In This Building Enhancing The Bright, Open-Concept Layout. Every Detail Has Been Carefully Maintained In Pristine Condition, With All Chandeliers Recently Upgraded To Elevate The Modern, Elegant Ambiance. Enjoy A Spacious Living And Dining Area Framed By Large Windows Overlooking The Buildings Beautifully Designed Roundabout. The Well-Appointed Kitchen Features Full-Size Stainless Steel Appliances, Stone Counters, And A Breakfast Bar Perfect For Everyday Living Or Entertaining. Two Generous Bedrooms Include A Primary Suite With A Private Ensuite Bath. Step Out To Your Private Balcony And Take In The Serene View, With The Added Comfort Of No Units Below You For Ultimate Privacy. Perfectly Located Near Transit, Shopping, Parks, And With Quick Access To Hwy 401, This Home Offers Style, Comfort, And Convenience All In One. (id:61852)
Homelife Elite Services Realty Inc.
43 Daniels Crescent
Ajax, Ontario
Stunning freehold detached home loaded with upgrades! Enjoy a custom kitchen with granite counters, custom backsplash, wine rack & pantry. Includes all appliances, ELFs, window coverings, GDO remotes, and owned HWT, furnace & A/C. Relax in your fully equipped home theatre with a 100" retractable screen, 3D capability (2 glasses included), built-in speakers & subwoofer. The landscaped backyard features a large garden shed and natural gas BBQ perfect for outdoor entertaining! Walking distance to the best schools in the area. Additional highlights: 3 inches asphalt driveway, and Nest thermostat. All appliances included. Move-in ready with modern comfort and smart features throughout! (id:61852)
Homelife District Realty
209 - 701 Sheppard Avenue E
Toronto, Ontario
Conveniently located 3 storey medical office building in prime Bayview Village community. Steps to Bessarion TTC Subway station & Bessarion community centre. Close to Hwy 401, DVP, North York General Hospital & Canadian Naturopathic College. Well maintained, quiet end unit, bright and spacious. Practical medical clinic layout, renovated with reception area, washroom, storage room & 4 treatment rooms all with sink. Plenty of surface and underground parking for staff and patrons. Complimentary businesses within the building, including pharmacy, lab, walk-in clinic and diagnostic services. The subject unit can be combined with adjoining # 210 to form 1,567 sf of medical office. Condo fees include all utilities, on-site Superintendent. (id:61852)
Elite Capital Realty Inc.
1207 - 130 Carlton Street
Toronto, Ontario
Luxurious, exceptional city living at its finest in the iconic "Carlton on the Park" by Tridel. The premium southern exposure offers breathtaking unobstructed views of historic Grace Toronto Church and Allen Gardens Conservatory and Park. Incredible space at 1,719 sq. ft. and walk to literally everything: restaurants, cafes, grocery stores, shopping, music halls, transit, subway and parks are at your doorstep. This exquisitely designed suite boasts of a beautifully renovated living space and stunning views of forever city skyline and park view! Featuring spacious and sun-filled bedrooms with ample storage, walk-in closets, and organizers throughout. Spa-like primary bathroom with premium finishes, exquisite light features, a freestanding bathtub, and shower. Premium custom kitchen with high-end appliances, pantry, integrated lighting, top-loading microwave, stovetop, built-in organizers, and oversized quartz countertops. Spacious dining room with city views, open-concept living and family rooms with a grand fireplace. All-inclusive condo fees property in a beautiful community! (id:61852)
Right At Home Realty
4802 - 50 Yorkville Avenue
Toronto, Ontario
Experience unmatched luxury with breathtaking views at this rare opportunity in Four Seasons Private Residences, on the north-east corner of the 48th floor. This size and high floor rarely becomes available. Revel in truly unobstructed panoramic views stretching across the cityscape, and Rosedale Valley, offering a spectacle of sunrise and sweeping vistas from floor-to-ceiling windows. This remarkable suite stands apart with its redesigned, custom-built floor plan (far from the standard layout) , offering a unique living experience tailored for comfort and style. Soaring ceilings (with no bulkheads) and a generous 12 x 12 ft corner balcony provides a sweet spot for morning coffee or evening cocktails. The open entertaining space is generously proportioned, and the family room could be used as a second bedroom if preferred. The kitchen is like no other, exceptionally large and well planned with an abundance of storage and marble countertop space plus a walk in pantry. The primary suite is extravagant with an abundance of built ins, two walk in closets and a decadent spa like 7 piece ensuite. Truly a wonderful spot to call home in the heart of Yorkville. (id:61852)
Hazelton Real Estate Inc.
Main - 1315 Broadview Street
Pickering, Ontario
Main Floor Unit Recently Renovated 2 Bedroom. Includes In-Unit Laundry, Pot Lights Open Concept. Driveway 2 Parking Spaces, Exclusive Private Backyard. Newer Appliances. Large Windows With Lots Of Natural Light 5 Min Walk To Lake. Mins to Go Transit & Mall. Own Hydro Meter. (id:61852)
Century 21 Leading Edge Realty Inc.
311 - 8 Manor Road W
Toronto, Ontario
The Luxurious Davisville Units are available. Come and live in this exclusive new mid-rise boutique residence in the heart of the highly sought after Yonge & Eglinton neighborhood. This brand new 1 bedroom suite offers a spacious open concept layout with elegant modern finishes, integrated appliances all while combining comfort and style in a vibrant urban setting. Enjoy top-tier building amenities, including a fully equipped gym, yoga studio, pet spa, business center, rooftop lounge, and an outdoor entertaining area perfect for gatherings or quiet relaxation. Just steps from everything you need with trendy restaurants, grocery stores, boutique shops, and the subway are all minutes away. Experience luxury living with unbeatable convenience. Locker included and Internet included for the first year. No Pets/No Smoking (id:61852)
The Condo Store Realty Inc.
301 - 8 Manor Road W
Toronto, Ontario
The Luxurious Davisville Units are available. Come and live in this exclusive new mid-rise boutique residence in the heart of the highly sought after Yonge & Eglinton neighborhood. This brand new 1 bedroom suite offers a spacious open concept layout with elegant modern finishes, integrated appliances all while combining comfort and style in a vibrant urban setting. Enjoy top-tier building amenities, including a fully equipped gym, yoga studio, pet spa, business center, rooftop lounge, and an outdoor entertaining area perfect for gatherings or quiet relaxation. Just steps from everything you need with trendy restaurants, grocery stores, boutique shops, and the subway are all minutes away. Experience luxury living with unbeatable convenience. Locker included and Internet included for the first year. No Pets/No Smoking. (id:61852)
The Condo Store Realty Inc.
