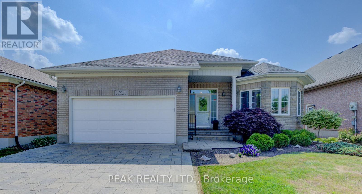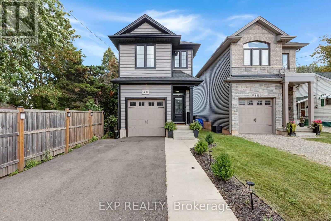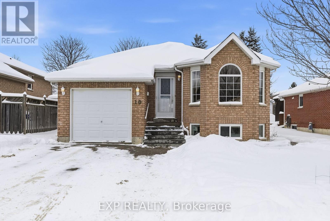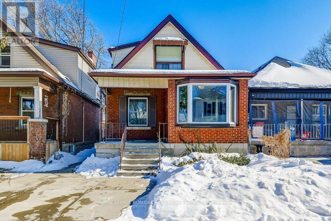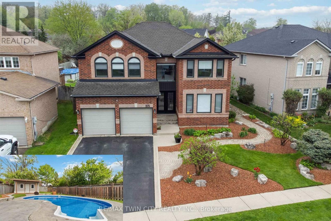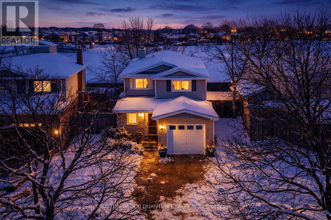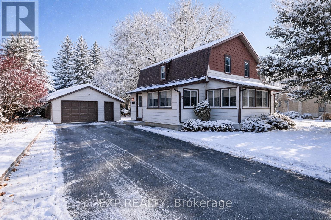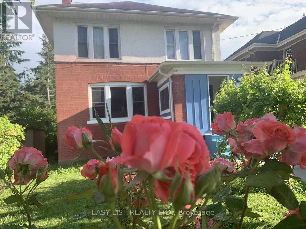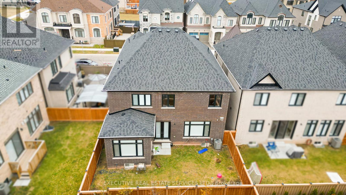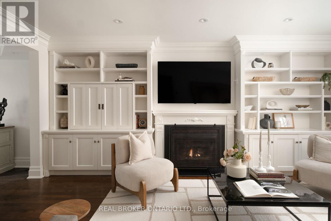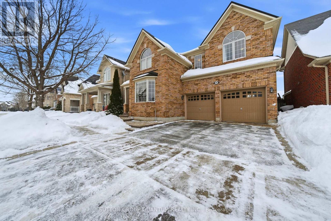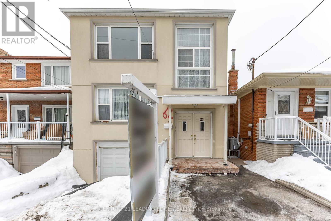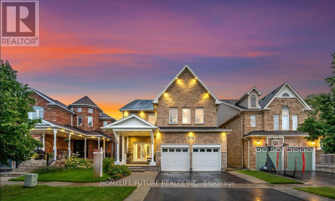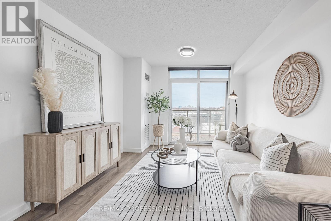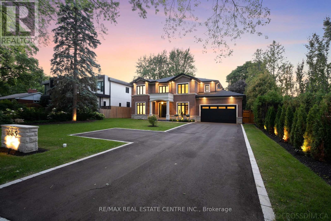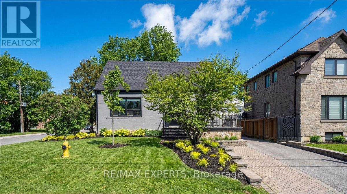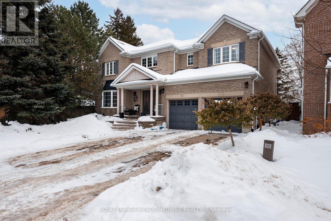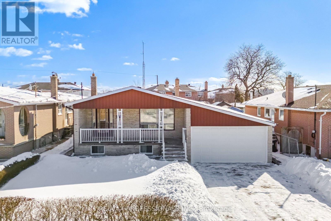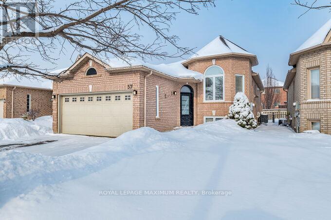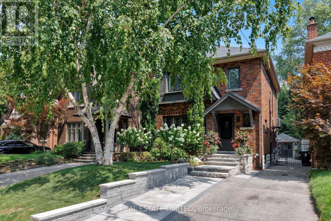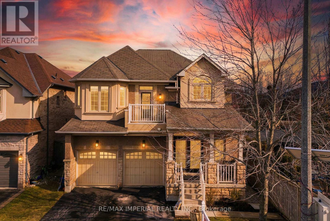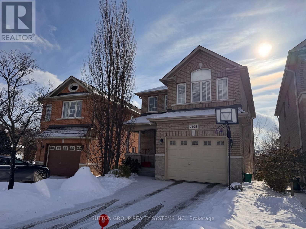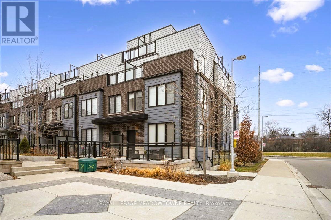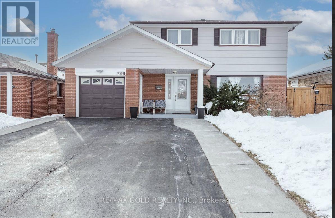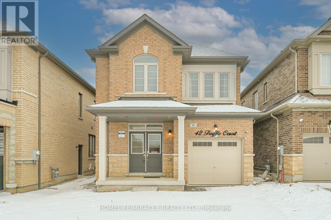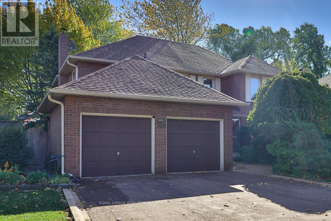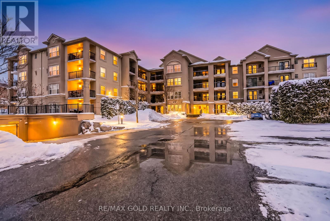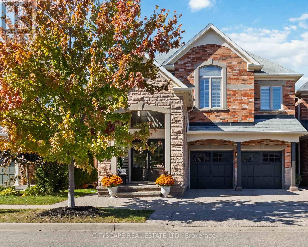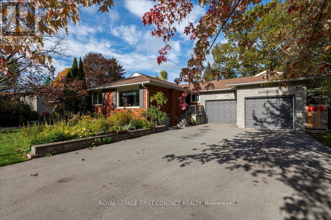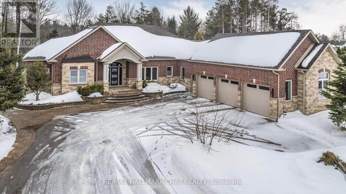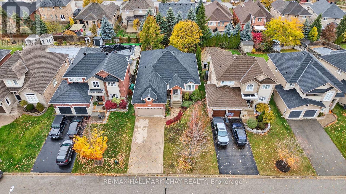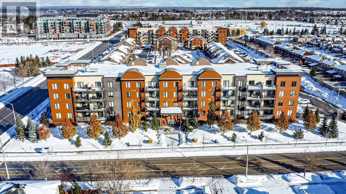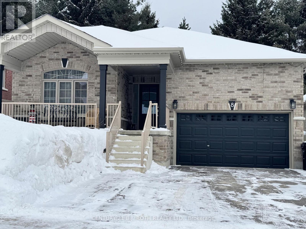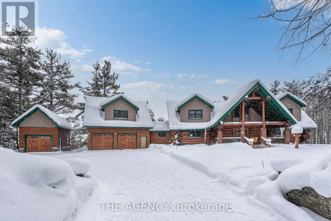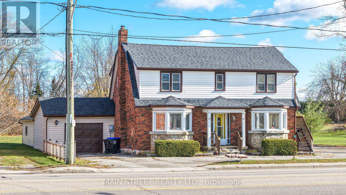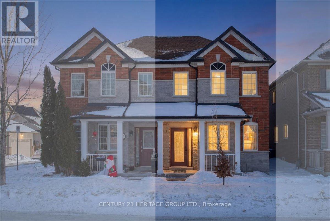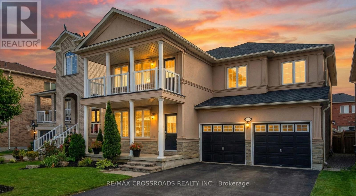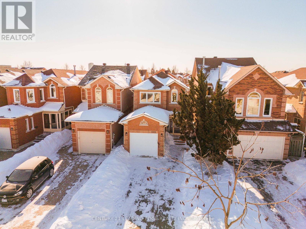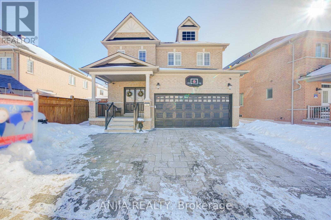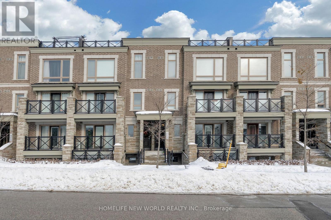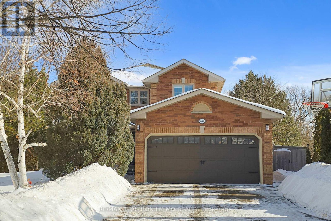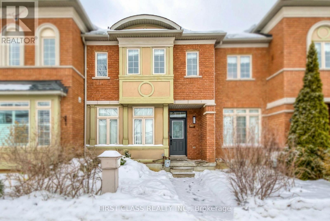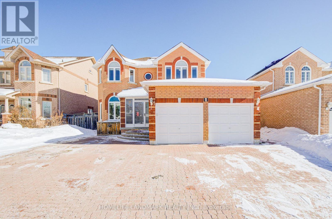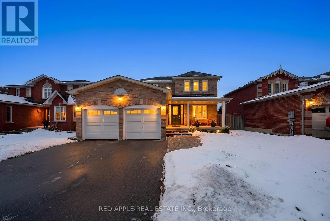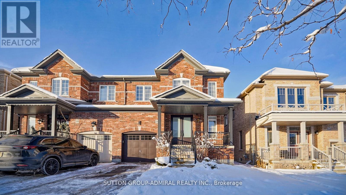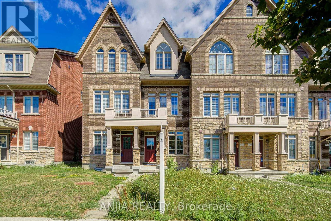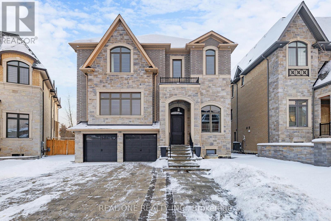59 Devonshire Drive
Wilmot, Ontario
Welcome to 59 Devonshire Drive-now offered at an exceptional value of $914,900. This lovingly maintained Waterford Model features two bedrooms plus a den, 2.5 bathrooms, and over 2,700 sq. ft. of finished living space designed for comfort and ease. The open-concept main floor features hardwood flooring, a bright kitchen with stone countertops, new flooring, tile backsplash, peninsula seating, and California shutters. The spacious primary suite includes his-and-hers walk-in closets and an ensuite with double sinks and a low-barrier walk-in shower. A bright second bedroom, 4-piece bath, den with French doors, and main floor laundry with extra storage complete this level. Relax in the three-season sunroom overlooking lush greenery or entertain in the finished lower level with two large multipurpose rooms, a 2-piece bath, and abundant storage. Recent upgrades for peace of mind include roof, furnace, A/C, and attic insulation. Outside, enjoy an upgraded interlocking brick driveway, double garage, and serene surroundings. This is a rare opportunity to secure a move-in-ready home at an improved price-come experience the lifestyle Stonecroft is known for. Stonecroft's 18,000 sq. ft. rec center offers an indoor pool, fitness room, games/media rooms, library, party room, billiards, tennis courts, and 5 km of walking trails. (id:61852)
Peak Realty Ltd.
688 Dunn Avenue
Hamilton, Ontario
Welcome to this beautiful detached home in a sought after family neighbourhood near Lake Ontario. The open concept main level is designed for modern living, featuring a stylish eat in kitchen with quartz counters, stainless steel appliances, centre island with breakfast bar, and walk out to a fully fenced backyard with stamped concrete patio, ideal for entertaining. The spacious primary suite offers a walk in closet and private ensuite with glass walk in shower, while all bathrooms feature granite countertops for a polished finish. Conveniently located close to schools, parks, major amenities, and easy highway access. (id:61852)
Exp Realty
10 Mcgibbon Boulevard
Kawartha Lakes, Ontario
Step into the bright, inviting upper level of this vacant legal 2-unit raised bungalow, where a welcoming foyer sets the tone with a clean, practical entry & easy flow into the home's main living space. This home can also be very easily converted back to a single family dwelling with direct access to the basement. The south-facing sun-filled living room features a comfortable layout & beautiful natural light through the arched window (2025), creating a warm spot to relax or entertain. The crisp, updated kitchen offers plenty of freshly painted cabinetry & prep space on the quartz counters, with a new sink and faucet & opens nicely to the dining room with a walk-out to a large deck, perfect for effortless indoor-outdoor living. Down the hall, you'll find 2 well-sized bedrooms, including a primary retreat with a walk-in closet, along with a bright 4-pc bath. A dedicated laundry room on the same level adds everyday convenience, rounding out a move-in-ready upper suite that feels both functional & welcoming. With a separate side entrance, the lower level of this home feels private & impressively functional for extended family, guests, or rental income. Step down from the foyer & you'll immediately appreciate the open-concept living area, designed for comfortable everyday living. The space flows naturally between the living, kitchen & dining room, creating a cohesive layout. 2 well-sized bedrooms provide comfortable retreats, while the versatile den is perfect for a home office, playroom, or extra storage. Completing the suite is a clean 3-pc bath featuring a stackable washer & dryer right in the room, adding everyday convenience. Outside, this charming raised bungalow offers great curb appeal with its classic brick exterior, great yard space, & a deck that's ready for relaxing evenings. You'll love the everyday convenience of being close to all amenities, including shopping, the hospital, & excellent schools-making this a smart move for both lifestyle & long-term value. (id:61852)
Exp Realty
120 Cope Street
Hamilton, Ontario
Located in the welcoming Homeside neighbourhood, 120 Cope St, Hamilton is a charming brick family home offering nearly 1,400 sq ft of comfortable living space. Original hardwood floors with walnut inlay bring character and warmth, while the large eat-in kitchen and bright dining room overlook the backyard-perfect for everyday living and family meals. Enjoy summer days by the inground pool and relax in the bonus three-season room off the rear. With plenty of storage, parking for one car, a separate basement walk-up, and the potential to grow into a fourth bedroom, this home offers flexibility as your needs evolve. Just steps to shopping, parks, and public transit, this is a wonderful place to put down roots. (id:61852)
Royal LePage Burloak Real Estate Services
275 Granite Hill Road
Cambridge, Ontario
Stunning & meticulously maintained 5-bed, 5-bath home located in the highly sought-after North Galt neighborhood. Inside, the main floor offers a spacious formal dining room a cozy living room, and an open-concept kitchen (updated 2021) that flows seamlessly into the family room with a fireplace, making it perfect for everyday living & entertaining. A main floor den provides an excellent space for a home office or an optional 6th bedroom, while main floor laundry & direct access to the double garage enhance the home's functionality. Upstairs, the private primary suite serves as a luxurious retreat with a walk-in closet & a exquisite 5-pc ensuite. 4 additional bedrooms & 2 full baths (each with privileged access from 2 bedrooms) provide ample space & convenience. The entire upper level was refreshed in 2021 with new flooring, doors, stairs, & fresh paint. The finished basement adds incredible versatility, featuring a warm & inviting family room with a fireplace, a custom oak bar, a workout area, a 2nd home office & generous storage space perfect for work, play, and relaxation. Step outside into your own private sunny backyard oasis, complete with a large deck, a gas BBQ hookup & a fully fenced yard. The heated saltwater pool has a new liner installed in 2019 & a new pump & heater added in 2022. A pool house & enclosed stamped-concrete dog run complete the outdoor amenities. Pride of ownership is evident throughout, with numerous updates including a new roof (2014), furnace & A/C (2015), and extensive interior upgrades from 2019 to 2023 such as windows, flooring, paint, and bathroom renovations. Located near top-rated schools, scenic walking & biking trails & just minutes from the 401 & Shades Mill Conservation Area, this home offers the perfect blend of convenience & serenity. This welcoming neighborhood has nearby places of worship including a Mosque, Gurdwara & Church. This exceptional home truly has it all, location, layout, upgrades, great neighbours & lifestyle (id:61852)
RE/MAX Twin City Realty Inc.
32 Capri Street
Thorold, Ontario
Welcome home to 32 Capri Street - a beautifully cared-for, immaculately clean and move-in-ready home where comfort, space, and lifestyle blend together. Whether you're buying your first home, downsizing, relocating, or stepping up from condo living, this inviting property offers something truly special. From the moment you enter the bright foyer with soaring ceilings, you'll feel the sense of openness and warmth. The cheerful eat-in kitchen is perfect for morning coffee, family meals, or casual gatherings with friends, while the cozy family room with gas fireplace creates an ideal space to unwind after a long day. Upstairs, you'll find three comfortable bedrooms, including a generous primary retreat with a walk-in closet and sun-filled east-facing windows - a lovely way to start each morning. The updated 4-piece bathroom adds both style and functionality, and the finished basement offers wonderful flexibility for movie nights, a home office, gym, or guest space.This home has been lovingly maintained with thoughtful updates throughout, including windows, fresh paint, trim, lighting, an owned water heater, and updated furnace and A/C - giving you peace of mind for years to come. Step outside and discover one of the home's most special features: no rear neighbours and direct access to South Confederation Park. Enjoy summer BBQs on the two-tier deck (complete with gas hookup and hot tub-ready pad), or step right into an outdoor lifestyle with pickleball and tennis courts, splash pads, playgrounds, sports fields, and scenic walking trails just beyond your backyard. Located in a friendly, established neighbourhood close to Brock University, Lake Gibson, schools, shopping, and commuter routes - there's truly nothing to do but move in, relax, and enjoy everything this wonderful home has to offer. (id:61852)
Sutton Group Quantum Realty Inc.
78 George Street S
Minto, Ontario
Welcome to 78 George Street South, a charming and well maintained home in one of Harristons most convenient neighbourhoods. Steps to the arena, curling club, new sports pad, swimming pool, and a short walk to the elementary school. Set on a generous 82.5 x 132 lot with parking for up to five vehicles and a 1.5-car detached garage (18'2" x 22') offering storage or workshop potential. The large backyard features a 22'7" x 15'10" deck off the kitchen. Maintenance is easy with LeafFilter gutter protection installed on the house with a transferable lifetime warranty. Grounds are professionally maintained, and the roof was replaced in 2014. Inside, character meets thoughtful updates. The insulated kitchen was renovated in 2015 with custom cherry wood cabinetry and LG stainless steel appliances including fridge with ice and water, stove, dishwasher, and microwave. The bright living room offers an oversized window and a gas fireplace (2022, serviced annually). Beyond is an enclosed front porch. The 4 piece bathroom was renovated in 2021 with custom cabinetry and a Bath Fitter tub surround. Upstairs are four bedrooms, one featuring a custom built-in desk. The dry basement and attic are insulated for efficiency. Recent updates include gas furnace and air conditioner (2022, serviced annually), electric water heater (2025), and Culligan water softener (serviced 2025). Inclusions: riding lawn mower, push mower, walk-behind snowblower, Samsung washer and dryer, window blinds, 48-inch LG wall-mounted TV, and Culligan water softener. Located in a quiet, walkable neighbourhood a wonderful place to call home. (id:61852)
Exp Realty
4322 Bampfield Street
Niagara Falls, Ontario
For more information, please click Brochure button. This home has a beautiful view of the Niagara gorge from the living room. Nestled in a quiet and well kept neighbourhood. Directly across from a heritage home "the Bampfield estate". Ten minutes walk from downtown/ casinos / multiple restaurants and entertainment sources. Beautiful and bustling town. Yet with a small town feel. 1 hour commute to Toronto. Master bedroom has in suite stand alone bath tub. Hardwood threw out. Finished walk out basement apartment. Laundry room. Hardwood pocket doors on main floor. New energy efficient furnace and central air condition was installed last summer. This is a beautiful two story brick home and built to last. Beautiful area for walking and bike riding. A very private feeling property. There is also a micro vineyard on the front lawn that produces approximately 100 bottles of Pinot noir wine. The house is approximately 150 ft from the Niagara gorge and has a wonderful view of it, throughout the picturesque seasons. What it presents is tranquility at its finest. With the sound of Niagara Falls and gorge you'll relax with ease, and sleep in peace. A very beautiful spot! A brand new garage door was recently installed, including the front, and back double doors. (id:61852)
Easy List Realty Ltd.
1217 Ironbridge Road
Oakville, Ontario
Welcome to an exceptional luxury residence in the prestigious Glen Abbey community, offering approximately 5,500+ sq. ft. of refined living space as per builder's plans. Thoughtfully designed for both comfort and sophistication, this stunning home features 4+1 bedrooms and 6 bathrooms, with every bedroom enjoying its own private ensuite. Rich hardwood flooring flows throughout the home-no carpet-enhancing its timeless elegance. The main level is an entertainer's dream, highlighted by a grand foyer, formal living room, elegant dining area, and powder room. The inviting family room showcases coffered ceilings and a gas fireplace, seamlessly connecting to one of the largest gourmet kitchens in the neighbourhood. The chef-inspired kitchen is equipped with premium appliances, built-in cabinetry, a statement centre island, quartz countertops, custom cabinetry, and a striking quartz backsplash. A sun-filled breakfast area opens to a beautifully landscaped, fully fenced backyard, perfect for indoor-outdoor living. Upstairs, the lavish primary retreat features a double-door entry, walk-in closet, and a spa-inspired 5-piece ensuite complete with a glass shower and luxurious soaker tub. The professionally finished basement extends the living space with an additional bedroom, Jacuzzi, expansive recreation area, and a games room with a snooker table-ideal for entertaining and family enjoyment. Ideally located minutes from top-rated schools, major highways, Oakville Trafalgar Memorial Hospital, Glen Abbey Community Centre, library, shopping, parks, downtown Oakville, and the lake, this residence offers unparalleled convenience in one of Oakville's most sought-after neighbourhoods. A rare opportunity to own a move-in-ready luxury home in an elite setting experience elevated living at its finest. (id:61852)
Executive Real Estate Services Ltd.
37 Wilgar Road
Toronto, Ontario
Welcome to Wilgar, This beautiful two-storey family home seamlessly balances classic architectural character with modern convenience. The main level is anchored by generous principal rooms featuring hardwood floors, custom built-ins, coffered ceilings, and a gas fireplace in the living room. The elegant dining area opens directly to the rear deck through French doors, creating an ideal flow for indoor-outdoor entertaining. At the heart of the home is a chef-inspired eat-in kitchen complete with premium built-in appliances, granite countertops, and a centre island, thoughtfully designed for both everyday use and hosting. A rare and highly functional mudroom with heated floors, side entrance, powder room, and custom storage adds to the home's family-friendly layout. The second level offers three spacious bedrooms, including an oversized primary retreat with both a walk-in closet and additional double closet. The spa-like main bathroom features marble finishes, a Bain Ultra air massage tub, and a glass-enclosed shower with premium fixtures. The finished lower level expands the living space with a large recreation room featuring built-in speakers, a full bathroom with steam shower, and a dedicated laundry area with quartz counters. Additional highlights include a private, sunny south-facing backyard, built-in garage with EV charging connection, and a recently added backyard generator for enhanced peace of mind and uninterrupted comfort. Located just three short blocks from Bloor Street West, subway access, shops, cafés, parks, and top-rated schools, this home delivers exceptional lifestyle value in one of Toronto's most coveted neighbourhoods. (id:61852)
Real Broker Ontario Ltd.
866 Cousens Terrace
Milton, Ontario
First time Offered! Meticulously maintained by the original owner, this 4+1 bedroom home sits on a quiet street with no rear neighbours in one of Milton's most desirable neighbourhoods. Highlighted by a fully renovated chef's inspired kitchen with custom solid wood cabinetry and high-end Stainless appliances, while offering exceptional functionality paired with generous living space. The upper floor provides 4 spacious bedrooms complimented by an additional office or cozy nook, ideal for remote work, study space, or quiet reading corner. Owned furnace, AC, tankless hot water heater, water softener, HRV, and built-in lawn irrigation, makes this home a top choice on any Buyer's list. The newer steel roof with topped up insulation includes a transferable lifetime manufacturer warranty for added peace of mind. The private fully fenced-in backyard is accented with stamped concrete, creating an ideal setting for outdoor dining and entertainment. Situated close to parks, splash pads, bike trails, schools, shopping, and transit; this home blends all of the comforts, quality, and convenience that a Buyer is searching for, all in one wonderful family friendly community. (id:61852)
Sutton Group Quantum Realty Inc.
62 Branstone Road
Toronto, Ontario
Beautiful and well-maintained duplex with 3 self-contained units, each with separate entrances, offering excellent rental income potential. Features 3 separate hydro meters, breaker electrical panel, and a raised basement with near walk-out, providing great natural light. Coin-operated washer and dryer generate extra income. New roof for peace of mind. Previously rented with top floor at $2,450/month and basement at $2,000/month; both units are currently vacant for better showings. Main floor is owner-occupied. Located in the highly desirable Dufferin & Eglinton area, close to TTC, schools, parks, shopping, restaurants, and all major amenities, with convenient access to major routes-an ideal opportunity for investors or end-users seeking strong income and long-term value. (id:61852)
Century 21 Leading Edge Realty Inc.
1076 Woodward Avenue
Milton, Ontario
Rare Opportunity To Own A Designer-Renovated, Income-Producing Home In A Prime Milton Location. This Fully Brick Detached Residence Offers Over 3,000 Sq. Ft. Of Above-Grade Living Space And Features A Legal 2-Bedroom Basement Apartment With A Separate Side Entrance-Ideal For Rental Income Or Multi-Generational Living. This Stunning 2-Storey Home Offers 5 Bedrooms And 4 Washrooms, And Is Situated On A Quiet Street In One Of Milton's Most Desirable Neighbor hoods. Enjoy Exceptional Convenience With Quick Access To Highway 401, Milton GO, Top-Rated Public Schools, And All Nearby Amenities. The Primary Bedroom Retreat Features A Juliette Balcony Overlooking The Professionally Landscaped Backyard, A Spa-Inspired 5-Piece En-suite, And A Walk-In Closet. (id:61852)
Homelife/future Realty Inc.
720 - 816 Lansdowne Avenue
Toronto, Ontario
Welcome to this bright and very spacious 1+1 bedroom condo in the vibrant Dovercourt neighbourhood. Thoughtfully designed to maximize both space and functionality, this sun-filled suite features a west-facing private balcony, filling the suite with natural light and offering beautiful sunset and city views. The open-concept living area is perfect for both relaxing and entertaining, while the kitchen boasts granite countertops and stainless steel appliances. The large primary bedroom provides a comfortable retreat, and the versatile den is ideal for a home office or dining area, perfect for today's flexible lifestyle. Complete with one parking space, this condo offers exceptional convenience in a sought-after location. Steps from the trendy restaurants, cafés, and breweries of Geary Avenue, and within an easy reach of the Bloor-Lansdowne Station, the UP Express, and GO Transit, commuting across the city is effortless. Enjoy nearby Earlscourt Park for green space, recreation, and year-round community activities + much more neighbourhood amenities! (id:61852)
RE/MAX Professionals Inc.
1065 Rebecca Street
Oakville, Ontario
Redefine Elegance In This Masterfully Designed Residence Where Timeless Architecture Meets Modern Sophistication. Created By Rohit Bhoite, An Internationally Renowned Interior Designer With An Unwavering Passion For High-End Finishes, This Custom Home Is A Rare Statement Of Artistry And Craftsmanship. Situated On An Impressive 75X150 Ft Lot With Over 6000 SqFt Of Meticulously Designed, Functional Living Space Across 3 Levels. Located In The Prestigious Pocket Of Southwest Oakville Surrounded By Amenities And Walking Distance To Lake And Top Rated Schools Including Appleby College. Step Into The Welcoming Entryway Framed By Graceful Archways And Soaring Ceilings Leading To Open Concept Living And Dining Room With Luxury Trimwork And Integrated LED Cove Lighting. The Home Office Is A True Statement Of Space With Its Bold Character And Dramatic Windows To Create An Atmosphere Designed To Inspire And Ignite Creativity. The Gourmet Chefs Kitchen Is A True Showpiece Offering A Sleek, Oversized Calacatta Quartz Waterfall Island, Two-Tone Custom Cabinetry, Integrated Thermador Appl, Luxury Porcelain Backsplash Complete With W/I Pantry And Servery. The Family Room Showcases Italian Marble Fireplace Mantle Highlighted By Graceful Travertine-Inspired Archways And B/I Shelving. The Main Level Is Complete With W/O To Deck And Fully Enclosed Yard, Direct Access To The Dbl Car Garage And Mudroom, And Iconic Milano-Inspired Powder Room. Upper Level Offers 3 Skylights, Full Laundry Room And 4 Spacious Bedrooms, All With Ensuite Baths And Spacious Closets. The Primary Retreat Features Spacious His&Hers W/I Closets Complete With B/I Custom Shelving, Elevated Lighting, Fireplace And 5Pc Spa-Quality Bath. Fully Finished Lower Level Offers 2 Additional Bedrooms, 1.5 Baths, Custom Glass Enclosed Wine Bottle Storage, Fitness Centre, Home Theatre And Expansive Living Area With Kitchenette. Experience The Perfect Balance Of Luxury Modern Design And Timeless Warmth. Your Dream Home Awaits! (id:61852)
RE/MAX Real Estate Centre Inc.
60 Anthony Road
Toronto, Ontario
Steps From Yorkdale - Pride of Ownership Throughout! Welcome To This Beautifully Maintained 3+1Bedroom, 2-Bath Detached Home On A Premium 50' x 100' Corner Lot In Sought-After Downsview, Toronto. Surrounded By Newly Built Custom Homes, This Property Offers Comfort Today AndIncredible Potential For Tomorrow - Live In, Rent out, Or Build Your Dream Home When You'reReady. Every Update Has Been Completed With Care And Precision: Roof, Downspouts, Siding, AndFlashing (2025), A/C (2021), Waterproofing (2022), Complete Electrical And Plumbing Upgrades(2019), And Full Interior Renovation (2023) . The Home Also Features A Professionally Landscaped Backyard With Irrigation System, Bringing Convenience And Curb Appeal Together. Bright MainLiving Spaces, A Modern Kitchen, And A Functional Layout Make This Home Move-In Ready. The Finished Lower Level Includes A Separate Side Entrance, Additional Bedroom, Full Bath, And In-Law Suite Potential. Basement Has Kitchen Already Roughed In. Located Just Steps From Yorkdale Mall, TTC, Highways, Top-Rated Schools, And Major Hospitals -This Address Delivers True Toronto Living With Unmatched Accessibility. A Rare Opportunity In one of Toronto's Most Connected Neighbourhoods - Come See Why This Property Stands Out. (id:61852)
RE/MAX Experts
19 Grist Mill Drive
Halton Hills, Ontario
Welcome to 19 Grist Mill Drive, a beautifully updated home nestled in one of Georgetown's most desirable communities. Offering the perfect blend of comfort, style, and entertainment, this property is designed for both everyday living and unforgettable gatherings. Step inside to a bright, open-concept main floor that flows effortlessly from room to room. The heart of the home is the modern kitchen, featuring sleek cabinetry, stainless steel appliances, and generous counter space, ideal for hosting or casual family meals. Warm finishes, quality flooring, and tasteful details create a welcoming atmosphere throughout. Upstairs, the spacious primary suite serves as a true retreat, complete with a walk-in closet and ensuite. Additional bedrooms are generously sized and versatile - perfect for family, guests, or a dedicated home office. The living space continues into the fully finished basement, an entertainer's dream featuring a custom bar and large entertainment area - ideal for movie nights, game days, or hosting friends and family year-round. Outside is where this home truly shines. The backyard oasis features a private pool and a brand-new deck, thoughtfully designed for summer entertaining, relaxing evenings, and weekend gatherings. Whether you're hosting poolside BBQs or enjoying a quiet morning coffee, this outdoor space offers resort-style living right at home. Meticulously maintained and thoughtfully upgraded, 19 Grist Mill Drive delivers lifestyle, functionality, and fun - all in one exceptional property. At the heart of Stewarts Mill is a large community park featuring a pond, playgrounds, a soccer field and walking trails - perfect for kids, pets, and outdoor activity. The neighbourhood's convenient location also means you're just a short drive or walk from downtown Georgetown amenities, great schools, green spaces, and easy access to major commuter routes like Trafalgar Road. (id:61852)
Royal LePage Meadowtowne Realty
83 Spenvalley Drive
Toronto, Ontario
Welcome to this family friendly home and neighbourhood! 52' x 120' South Facing Lot, Double Car Garage, Detached 3 Bedroom Bungalow, Renovated Main Kitchen with Stainless Steel Appliances. New Main 4pc Bath, All New Luxury Vinyl Laminate Flooring, Baseboards and Paint on Main Level, Spacious Enclosed Sun Room with 11 ft ceiling height (Garage entrance) laundry tub (great to wash pets), Fenced Lot , Extra large 22 x 6 Ft Cantina/Cold Room, ceramic tiles, Potential In-Law Suite with 2 extra kitchens And Bathroom (income potential) Family Room with Brick Fireplace & Wood Stove Welcoming Front Covered Porch. Double Drive Way. Step to schools, Parks,Situated in close proximity to Oakdale Golf & Country Club, York University, TTC, Downsview Park. Minutes Away From Supermarkets, Cafes/Restaurants & Much More. (id:61852)
RE/MAX Professionals Inc.
57 Royalton Drive
Caledon, Ontario
Meticulously maintained & beautifully renovated, this 3+1 bedroom, 3-bathroom raised bungalow in Bolton East is owned by the original family & features over $150K in premium upgrades. The main level offers a bright living room with vaulted ceilings & a renovated gourmet kitchen equipped with quartz countertops, custom backsplash, a breakfast bar, & stainless steel appliances. Quality laminate flooring, pot lights, & modern fixtures are found throughout. The lower level includes a finished recreation/family room, a 3-piece bathroom, & a 4th bedroom ideal for an in-law suite or home office. The ensuite includes heated flooring. The unfinished laundry & utility rooms provide additional storage. A double-car garage with a separate entrance adds convenience. The professionally landscaped exterior features an in-ground sprinkler system & a private backyard perfect for entertaining. Outdoor living space features a newly built upper deck & a lower patio with louvre privacy screening, as well as a Beachcomber 6-person hot tub (optional purchase). This move-in-ready home is equipped with a Heat Recovery Ventilator (HRV) & a completed Energy Audit. Ideally situated within walking distance to schools, parks, & grocery stores, & just minutes from local restaurants & scenic walking/bike trails along the Humber River. (id:61852)
Royal LePage Maximum Realty
35 Grenview Boulevard N
Toronto, Ontario
A LASTING IMPRESSION IN THE KINGSWAY. With its classic Tudor design and professionally landscaped grounds, this Kingsway residence leaves a lasting impression from the very first glance. Elegant gardens, stone walkways, and timeless architectural lines give the home a presence that feels both enduring and welcoming. A picture-perfect setting in one of Toronto's most admired neighbourhoods. Inside, the home blends historic charm with thoughtful modern updates. Stained and leaded glass windows, crown moulding, and a marble-surround fireplace evoke traditional craftsmanship, while French doors lead to a cozy dining room surrounded by wainscotting. The updated kitchen, fitted with Italian Carrera marble and a full suite of luxury appliances, looks to the family room, where a skylight and garden views create an atmosphere of light and ease. A walkout extends the living space outdoors to the stone patio and private entertaining area where you will find vibrant gardens complete with a water feature. Skylit stairs lead to a large primary bedroom, five-piece bathroom with rain shower, and two bright bedrooms with closets. The lower level offers a bright laundry room, versatile bedroom, full bath, and ample storage. A rebuilt garage with barn doors completes the property, combining beauty and practicality in equal measure. Ideally located near top schools, Bloor Street shops and dining, and some of Torontos best golf, with quick access to downtown and the airport. This is more than a residence, it is a true classic, ready to make a lasting impression. (id:61852)
Sage Real Estate Limited
2252 Pine Glen Road
Oakville, Ontario
Welcome to 2252 Pine Glen Road - an exceptional family home in the heart of Westmount, Oakville, offering a rare combination of space, privacy, and resort-style outdoor living.Set on an extra-deep, highly private lot, this property features a large in-ground swimming pool, a separate hot tub, and multiple outdoor seating areas - a truly rare offering in this community and the perfect setting for relaxed, upscale family living.The upper level offers 5 spacious bedrooms , The basement includes a second kitchen , perfect for extended family or guests.The property is freshly painted & boasts all-new flooring on the main level, Main Floor offers 9 Feet Ceiling Height,The Kitchen Features all stainless-steel appliances, complemented with granite countertop and Centre Island, as you move along to the living room you are greeted with a cozy fireplace. All-new high-efficiency windows . The attic has been meticulously upgraded with enhanced insulation & the garage, located directly beneath one of the bedrooms, features a spray-foamed ceiling, reducing noise transmission and increasing the overall tranquility of the home. A brand-new high-efficiency furnace and central air conditioning unit have been installed.Natural light fills the home thanks to its unique positioning, with one side of the house facing a neighbouring yard instead of another structure, enhancing both privacy and sun exposure.Located in one of Oakville's most desirable family communities, this home offers an exceptional blend of lifestyle, design, and long-term value. (id:61852)
RE/MAX Imperial Realty Inc.
2408 Hilda Drive
Oakville, Ontario
Stunning 4 Bdrm In Prestigious Joshua Creek Neighbourhood With Extra Deep Lot. 1850 SF. Hardwood Floors On Main. Open Concept Family Rm W/Cozy Fireplace. California Shutters. Main Floor Laundry Room. Roof 2016, Furnace 2018, Water Tank 2018 (Fully Paid), Master Bd Rm Bath Rm Upgrade 2017, Driveway Resurfacing 2019. Steps To Top Schools Joshua Creek Public School, IR High School, Community Center/Library, Parks, Public Transit, Close To Everything. Pictures Were Taken Before Tenants Moved In. (id:61852)
Sutton Group Realty Systems Inc.
Th #1 - 2232 Bromsgrove Road
Mississauga, Ontario
Great opportunity at Clarkson's Southdown Towns Awaits! Modern &Stunning 3Br + 3Ws end-unit townhome with south-facing exposure and a bright, functional 1,942 sq. ft. layout -the largest model. Features9-ft ceilings. Upgraded gourmet kitchen with quartz waterfall island, quartz countertops, backsplash, and a dreamed walk-in pantry. Newer Samsung appliances (2024-2025) with extended warranties (see Schedule of Inclusions). A true move-in ready gem. 2nd floor offers two spacious bedrooms, additional office/play space, laundry room, and a5-pc bath. The large primary bedroom floor includes walk-out to balcony, large W/I closet a 4-pc ensuite & a computer nook. Enjoy panoramic endless south views from rooftop terrace & balcony. Gas line on terrace (BBQ) & gas line in kitchen (future gas upgrade available).Owned tankless water heater. Upgraded plumbing fixtures with quartz &marble vanities. Roller shades & bedrooms blackout dual blinds. Underground parking directly below unit with private oversized storage room (7' x 14'). Visitor parking. Close to shopping, transit, highways, & 5-min walk to Clarkson GO Station+++ Shows A+ (id:61852)
Royal LePage Meadowtowne Realty
7258 Vernor Drive
Mississauga, Ontario
This beautifully detached House on a generous 50 x 125 ft lot, tucked away on a peaceful, family-oriented street. Offering 4+1 bedrooms and 3 bathrooms, this bright and spacious home is ideal for growing families or those seeking flexible living arrangements. The home features a renovated in-law suite with a private entrance, perfect for an extended family or as a potential income opportunity. Enjoy a modern, carpet-free interior filled with natural light, creating a clean and welcoming atmosphere throughout. Step outside to an expansive backyard designed for entertaining, complete with a gazebo, perfect for hosting summer get-togethers. The unique pull-through garage provides convenient backyard access, and the driveway and garage together allow parking for up to seven vehicles. Located in a highly convenient central location, this home is close to excellent schools, Humber College, transit, shopping, dining, parks, and scenic walking trails. With quick access to Malton Go, Highways 427 and 407, Pearson Airport, and all major amenities, this move-in- ready home offers exceptional value in a sought-after neighborhood. (id:61852)
RE/MAX Gold Realty Inc.
42 Truffle Court
Brampton, Ontario
Welcome to this bright and well-maintained northeast-facing modern home, where comfort meets convenience in a highly desirable northwest community. Enjoy the safety and tranquility of a family-friendly cul-de-sac with minimal traffic and no sidewalk. Inside, you'll find 9-foot ceilings, hardwood floors throughout, and a modern kitchen equipped with stainless steel appliances, quartz countertops, and ample storage cabinets. The main floor features a spacious living area, dining space, kitchen, and garage access, all connected by beautiful oak stairs. Upstairs, four generously sized bedrooms with hardwood floors and large windows, including a master suite with a walk-in closet and en-suite bathroom. The spacious, unfinished basement offers a separate side entrance and rough-in washroom, perfect for customization and making legal basement apartment. Strategically located near Mount Pleasant GO station, schools, parks, shopping, and amenities, this home offers the perfect blend of comfort, convenience, and functionality - ready for you to move in and enjoy! Great for commuters! (id:61852)
Homelife/miracle Realty Ltd
700 Fieldstone Road
Mississauga, Ontario
Welcome to this beautifully maintained 4 bedroom, 4-bath family home nestled on a 65 x 117 ft lot in a prestigious, family-friendly community. Surrounded by mature trees, scenic walking trails, and nearby parks, this home offers the perfect blend of comfort, space, and convenience.The spacious main floor boasts an open-concept living and dining area with hardwood floors and large windows that fill the space with natural light while offering views of both the front and back gardens. The renovated eat-in kitchen features ample cabinetry and a walkout to the backyard, ideal for entertaining or family meals. A cozy family room with a fireplace provides a warm and inviting space to gather or unwind at the end of the day.Upstairs, the large primary suite overlooks the front gardens and includes a walk-in closet and a private 3-piece ensuite. Three additional generously sized bedrooms and a 5-piece main bath complete the second floor.The finished lower level adds valuable living space with a spacious recreation room-perfect for game nights or a children's play area-plus a home office, 3-piece bath, and workshop.Step outside to a private backyard complete with a patio and green space, perfect for outdoor dining or relaxing in nature. Pride of ownership shines throughout.Ideally situated within walking distance to parks, trails, and the Huron Park Community Centre (with pool and arena), and just minutes from UTM, top-rated schools, shopping, hospitals, and major highways. This exceptional property is an opportunity not to be missed! Furnance 2017,AC 2020, Roof 2017, Attic insulation 2011. (id:61852)
Royal LePage Real Estate Services Phinney Real Estate
202 - 1340 Main Street E
Milton, Ontario
Bright and spacious 2-bedroom, 2-bathroom corner condo offering over 1,000 square feet of stylish and comfortable living space in the highly desirable Dempsey neighbourhood of Milton. Impeccably maintained and finished with laminate flooring throughout, this sun-filled unit features large windows that flood every room with natural light. The open-concept living and dining area flows seamlessly into a generous kitchen complete with stainless steel appliances, ceramic backsplash, ample counter space, and a walkout to a private balcony-ideal for enjoying your morning coffee or relaxing in the evening. Both bedrooms are generously sized, with the primary suite featuring a 4-piece ensuite for added comfort and privacy. Additional highlights include one underground parking space, one exclusive surface parking spot, and a locker for extra storage. Conveniently located just minutes from Highway 401, shopping plazas, schools, cinemas, Walking Trails, and parks, this exceptional condo offers the perfect blend of comfort, convenience, and lifestyle. (id:61852)
RE/MAX Gold Realty Inc.
4269 Vivaldi Road
Burlington, Ontario
Welcome to 4269 Vivaldi Rd in Alton Village - The perfect blend of style, comfort and functionality! Step into this executive 4-bedroom, 3.5-bathroom stone and brick home nestled in one of Burlington's most sought-after communities. Offering 3,369 sqf of elegant living space, including 945 sqf of finished basement. Whether you're entertaining guests or enjoying a quiet evening, this layout is thoughtfully designed to make every space count. Fully renovated in 2023 with high-quality finishes throughout and over $250K invested. This home is ideal for growing families, professionals, or anyone seeking low-maintenance, modern living. Engineered hardwood on all above ground levels, modern tile, and updated fixtures. Open-to-above ceiling in the main entrance area and smooth ceilings on all three floors. The bright open-concept main floor with seamless flow between the living room, dining area and breakfast nook. Gourmet chef's kitchen with built-in black stainless steel KitchenAid appliances, quartz countertops, and custom cabinetry including a coffee station. The upper level offers four spacious bedrooms, a family room, and two full bathrooms. The spa-inspired primary ensuite includes heated floor, large glass shower, free standing tub, heated towel rack, and luxurious finishes that turn daily routines into a retreat. The finished basement is designed for entertainment with a wet bar, built-in Klipsch speakers and plenty of room for movie nights or gatherings. It also includes a Murphy bed and a bathroom, ideal for hosting overnight guests. Beautiful outdoor space featuring a built-in deck and landscaped backyard - perfect for relaxing. This home delivers turnkey luxury in a prime location with every detail elevated for modern living. Located within walking distance to top-ranking schools, parks, and amenities - this home truly shows a 10+. A family-friendly street, excellent walk score, and wonderful neighbours make this the perfect place to call home. (id:61852)
Cityscape Real Estate Ltd.
66 George Robinson Drive
Brampton, Ontario
Welcome to a residence that perfectly blends elegance, functionality, and location. Situated in the highly sought-after Credit Valley community of Brampton, this rare 5-bedroom detached home rests on an oversized 44.46 x 129.11 ft, offering privacy, breathtaking views, and the kind of tranquility that is nearly impossible to find in todays market. With 3,448 sq ft above grade, plus the potential to expand through a separate-entrance basement, this property provides exceptional living space for large families, multi-generational households, or those who simply love to entertain in style.The tasteful brick-and-stone façade, extended driveway, and welcoming covered entryway set the stage for what lies inside. Soaring 9-ft ceilings and oversized windows create an airy feel, while the formal living and dining rooms are perfect. At the heart of the home lies the gourmet kitchen Complete with granite countertops, tile backsplash, stainless steel appliances, and custom cabinetry, the kitchen seamlessly combines functionality with timeless design. An eat-in breakfast area overlooks the ravine and provides walkout access to a large deck, extending your living space outdoors and offering unobstructed views of nature. Adjacent to the kitchen is the spacious family room, highlighted by a cozy gas fireplace. The hardwood flooring throughout the upper level Five generously sized bedrooms provide ample space for every member of the family. primary suite, a private retreat designed for relaxation. Featuring a large walk-in closet and a spa-like 5-piece ensuite with double sinks, soaker tub, and glass-enclosed shower. Owned Hot Water tank and water softener. Cold Cellar & Washroom roughin in the basement. Shed in bckyard. Easy access to Hwy 401 & 407. Close to GO station.Walking distance to Elarado Park , Bellcrest park and trails. Close to Churchville public school. One of Brampton's most sought-after neighborhoods. Location, Space, and Lifestyle All in One! (id:61852)
Upstate Realty Inc.
32 Springhome Road
Barrie, Ontario
Your New Home Awaits at 32 Springhome Rd, Barrie! Welcome to this beautifully maintained 3-bedroom, 2-bathroom home in the highly sought-after Allandale Heights neighbourhood. Nestled on a large, landscaped corner lot, this property offers space, privacy, and fantastic curb appeal.Step inside to discover a bright, functional layout with generous living areas, perfect for family life or entertaining. The fully finished walk-up basement adds valuable space for a family room, home office, or guest suite-offering flexibility to suit your lifestyle.The attached two-car garage provides everyday convenience, while an additional large tandem garage and workshop is a rare bonus. Featuring natural gas radiant heating, high ceilings, and a dedicated electrical panel, this space is ideal for a tradesperson, car enthusiast, or hobbyist. Whether you're running a small business, tackling creative projects, or need room for equipment and tools, this garage/workshop delivers year-round functionality and comfort.Step outside to your fully fenced backyard retreat-a private outdoor haven complete with a saltwater pool, hot tub, and spacious patio area. It's the perfect setting for hosting gatherings or simply relaxing in your own personal escape.Located just minutes from schools, parks, the GO Station, and Lake Simcoe, this home truly has it all-space, comfort, location, and lifestyle. (id:61852)
Royal LePage First Contact Realty
36 Lilac Lane
Springwater, Ontario
Barrie House Hub presents 36 Lilac Lane, an exceptional custom luxury bungalow in Midhurst. Built with top-tier materials and a high-efficiency ICF construction, this home offers superior comfort, durability, and energy savings. With over 5,400 sq ft of finished living space, this open-concept bungalow is designed for refined living and effortless entertaining.The stunning great room features soaring cathedral ceilings, a statement gas fireplace, and expansive panoramic windows overlooking the fully landscaped backyard, ravine, and backing onto Willow Creek. Natural light fills the space, creating a seamless connection between indoors and out.The chef's kitchen is a true showpiece, equipped with premium Sub-Zero fridge and freezer, Miele built-in oven, steam oven, and coffee maker, induction cooktop with pot filler, and an impressive nearly 11-foot quartz island-perfect for hosting and gathering. Crown moulding and built-in speakers enhance the main level throughout.The primary suite is a private retreat featuring a walk-in closet and a spa-like ensuite. Two additional bedrooms are thoughtfully positioned at opposite ends of the home, sharing a beautifully finished bathroom with stone countertops, plus a stylish powder room.The fully finished lower level offers nearly 9-foot ceilings, a striking stone feature wall, a home theatre with wet bar, a large laundry/sewing room, bedroom, bathroom, office, and workout area. Radiant in-floor heating throughout the basement ensures year round comfort. An oversized insulated garage includes two Tesla chargers. The separate basement access makes this home a candidate for extended family living. The private backyard oasis features large gorgeous stone patio a built-in firepit and hot tub, ideal for morning coffee or evening entertaining while overlooking the ravine. Close to Highway 400, RVH, and shopping, yet tucked away on a quiet cul-de-sac, this luxury Midhurst home delivers exceptional quality, privacy, and lifestyle. (id:61852)
RE/MAX Hallmark Chay Realty
16 Stapleton Place
Barrie, Ontario
All Brick & Stone Bungalow On A Quiet Court Nestled In The Executive Princeton Woods Community In Sought After Ardagh! With Over 3,200+ SqFt Of Total Available Living Space, Main Floor Features 9Ft Ceilings, Gleaming Hardwood Floors, Crown Moulding, & Large Windows Throughout. Open Concept Layout Boasts Spacious Eat-In Kitchen With Granite Countertops, Ceramic Backsplash, & Maple Cabinetry! Dining Area Includes Walk-Out To Backyard Deck Overlooking The Private Backyard & Mature Trees. Cozy Living Room With Pot Lights, Vaulted Ceilings, & Gas Fireplace! Plus Additional Office Is Perfect For Working From Home, Or A Children's Room With French Door Entry Overlooking The Front Yard. Spacious Primary Bedroom Retreat Features Walk-In Closet & 5 Piece Ensuite With Double Vanity, & Oversized Bath Tub, Perfect For Relaxing After A Long Day! Second Bedroom Includes Broadloom Flooring & Closet Space, & Second 4 Piece Bathroom Is Perfect For Guests. Convenient Main Level Laundry Room Includes Access To Garage, Closet Space, & Laundry Sink! Fully Finished Lower Level Features 8Ft Ceilings, Huge Rec Room With Newer Broadloom Flooring (2023), Pot Lights, & 2nd Gas Fireplace. 2 Additional Bedrooms With Closet Space & Broadloom Flooring, Plus 4 Piece Bathroom Complete The Lower Level. Fully Fenced & Private Backyard Surrounded By Mature Trees Features Generous Sized Yard, & Backyard Deck With Storage Space Underneath! Beautiful Curb Appeal With Stamped Concrete Driveway, Lawn Sprinkler System, & Mature Gardens & Trees! Insulated Garage With Loft Storage Above & Inside Access, Plus 4 Additional Driveway Parking Spots With No Sidewalk! Upgrades Include: Roof (2021), Central Vac, Water Softener & Filtration System, Basement Broadloom (2023), Hunter Douglas Blinds Throughout, & Wired-In Security System Ready For Set Up! Ideal Location Close To All Amenities Including Ardagh Bluffs Trails, Rec Centres, Parks, Top Schools, Shopping, Hwy 400, Restaurants, & Downtown Barrie + Lake Simcoe! (id:61852)
RE/MAX Hallmark Chay Realty
110 - 100 Dean Avenue
Barrie, Ontario
MODERN 2-BEDROOM CONDO WITH 2 PARKING SPOTS IN A DESIRABLE SOUTH BARRIE LOCATION, STEPS FROM THE GO TRAIN, PARKS, SCHOOLS & SHOPPING! Set in the desirable Painswick neighbourhood of South Barrie, this bright, clean, and spacious 1-storey condo in the sought-after Yonge Station building offers an exciting lifestyle opportunity with everything at your fingertips. Enjoy walking distance to schools, the local library, trails, Barrie South GO station, everyday shopping and dining, as well as Painswick Park with playgrounds, athletic fields, tennis and pickleball courts. The inviting open-concept kitchen, dining, and living area showcases a fresh white interior and abundant natural light, stainless steel appliances, and a sliding glass walkout to a generous covered balcony ideal for outdoor dining or peaceful morning coffees. Two comfortable bedrooms include a primary suite with a walk-in closet and private 4-piece ensuite, complemented by a second 4-piece bathroom with in-suite laundry for ultimate convenience. Added highlights include two parking spots, visitor parking, a storage locker, and access to an on-site gym facility. Don't miss your chance to own this vibrant South Barrie condo where comfort, convenience, and lifestyle come together - your next #HomeToStay awaits! (id:61852)
RE/MAX Hallmark Peggy Hill Group Realty
8 Revol Road
Penetanguishene, Ontario
Welcome to the highly desired location of 8 Revol Road! This all brick 1510 Sq ft bungalow, backing on the school (featuring a tree lined fence line), 3 beds, 2 - 4pc baths, a bright open concept eat-in kitchen & a Great room with vaulted ceilings over the living room, making this an excellent space for entertaining. The large Primary bedroom has a large walk-in closet and a large ensuite bathroom with a separate walk-in shower & free standing soaker tub. Also on the main level, you will find easy access to main floor laundry. This family-friendly neighbor hood is close to Schools, Amenities, Georgian Bay General Hospital, near by attractions, Several Marinas (located in Penetanguishene & Midland) Discovery Harbour/Kings Wharf Theatre, Many beaches (Balm Beach, Lafontaine Provincial Park, Awenda Provincial Park, Rotary Champlain Wendat Park, Belle Eau Claire Beach, plus many more) The Simcoe County Forest Nature Trails are located at the end of this street, and a 3 min drive to beautiful Georgian Bay. Purchasers Upgrades: Smooth Ceilings, Cathedral Ceiling in Family/Living room, Rear wall Chimney (for future main floor or basement Gas Fireplace Venting or both), upgraded Island in Kitchen (can be moved approx 1 foot towards kitchen sink should you desire), 200AMP electrical panel, Main Floor Casement windows, Relocated Basement bath RI, Upgraded door & floor trim, Light over sink on separate switch, Light over Kitchen Island & tub in Master bath, A/C, Upgraded flooring throughout, Hot water on Demand (owned), Landscaping Front and Back (Unistone retaining wall & Walk way in Front), Paved Driveway & Rear Yard Fencing. (id:61852)
Century 21 B.j. Roth Realty Ltd.
11 Nevis Ridge Drive
Oro-Medonte, Ontario
Set apart by timeless craftsmanship and natural beauty, this one-of-a-kind custom-built log home is privately situated at the end of a quiet cul-de-sac on 2.1 acres of mature, tree-lined grounds. This exceptionally unique residence boasts nearly 6,000 SF of refined living space that blends rustic elegance with modern comfort. Designed for both grand entertaining and everyday living, the home features 6 bedrooms and 4.5 bathrooms, complemented by an energy-efficient geothermal system and the low-maintenance beauty of hand-peeled Western Red Cedar. The stunning great room showcases soaring vaulted ceilings and a dramatic stone fireplace. This space flows seamlessly into a chef-inspired kitchen with granite countertops, stainless steel appliances, alongside a welcoming dining area ideal for intimate meals or large gatherings. The main-level primary suite features a private retreat complete with a walk-in closet and spa-like ensuite. Additional highlights include an upper-level den with scenic treetop views, beautifully appointed ensuite bedrooms for family and guests, and a radiant-heated lower level perfect for year-round entertaining or relaxation. An attached heated garage with smart openers is enhanced further by an impressive 650 SF loft making it ideal for a home office, studio, creative space or additional storage. Embrace the sights and sounds of the outdoors on the new 1,100 SF deck which spans the entire rear side of the home. The well-appointed grounds showcase professionally landscaped armour stone walkways and gardens as well as a detached 3rd garage. Delivering the perfect balance of privacy and convenience, this year-round retreat is located just a short drive from Barrie and only one hour from Toronto. With easy access to nearby lakes, trails, Horseshoe Valley Ski Resort, Vetta Spa, and other seasonal recreation destinations, this extraordinary property delivers an unparalleled lifestyle of comfort, beauty, and tranquility. (id:61852)
The Agency
2263 Hwy 12 Highway
Ramara, Ontario
Commercial(c2) zoning on main thoroughfare in Brechin with three bedroom apartment upstairs and separate entrance, Walk to all stores in town. Schools, Medical centre and dog park Huge yard and ample parking . Live and work opportunity or take rental income from upper unit and do business downstairs...versatile dwelling. Fireplace in downstairs office in not used and is accepted as is where is Newer propane furnace, water heater, central air cond, and central vacuum. newer windows. clean and basement and tandem garage with utility room at rear that is accessible from yard 2 piece bath downstairs and 4 Piece upstairs seller will entertain any and all offers (id:61852)
Main Street Realty Ltd.
31 Kalvinster Drive
Markham, Ontario
Fantastic Opportunity in Sought-After Neighbourhood in Markham! * Beautifully Maintained Semi-Detached with 2 Car Garage - Pride of ownership is evident *Beautiful 3 Bedrooms, 3 Bathrooms Carpet Free Home - perfect for families, first-time buyers or investors * Functional floor plan * Bright and functional main floor featuring separate living and family areas - ideal for both entertaining and everyday living * Generous kitchen with lots of storage overlooking family area * Spacious dining area and living room with pot lights & walk-out to backyard/oversized deck - perfect for BBQs weather just around the corner! * Upper level boasts three carpet-free bedrooms including a primary suite with ensuite bath, including soaker tub * Unspoiled basement - ready for your personal touch: home gym, rec room or future living space * Detached garage plus additional parking * Do Not Miss this Move-in Ready, Low-maintenance home with tons of future potential * Located on a quiet, family-friendly street * Close to great schools, parks, playgrounds & community centres * Minutes to shopping, restaurants & everyday amenities * Easy access to transit, GO, Hwy 7, 404 & 407 * Must see! (id:61852)
Century 21 Heritage Group Ltd.
122 Destino Crescent
Vaughan, Ontario
!= See the Virtual Tour=! Welcome to 122 Destino Crescent, a stunning south-facing detached home in the heart of Woodbridge. Offering 2,708 sq. ft. (MPAC) of bright living space plus a fully finished basement, this 4+1 bedroom, 4-bathroom home is perfect for growing families. The basement features great potential for an in-law suite or recreation area. Outside, enjoy a double car garage and a private driveway with no sidewalk, allowing for parking up to 6 vehicles. Unbeatable location: steps to parks, grocery stores, and Starbucks, and just minutes from Hwy 400, Walmart, Home Depot, Canada's Wonderland, and Cortellucci Vaughan Hospital. A must-see! (id:61852)
RE/MAX Crossroads Realty Inc.
188 Milliken Meadows Drive
Markham, Ontario
Welcome to 188 Milliken Meadows Drive! This beautifully renovated, bright and spacious home offers a highly functional layout with 3 bedrooms and 4 bathrooms, ideally located in a sought-after neighbourhood. Features include hardwood flooring throughout the main and second floors, a huge enclosed porch with direct access to the home, and a single garage with a wide driveway providing parking for two additional vehicles. Separate entrance to basement with second kitchen and 1 bedroom, perfect for in-law suite or rental income potential. Enjoy unbeatable convenience with TTC and YRT bus stops and Milliken GO Station just steps away. Located near top-rated Milliken Mills High School (IB Program), within walking distance to Pacific Mall, and offering easy access to Highways 404 and 407. (id:61852)
Century 21 Leading Edge Realty Inc.
102 Wilf Morden Road
Whitchurch-Stouffville, Ontario
Welcome to 102 Wilf Morden Rd, Whitchurch-Stouffville! Built by Starlane Home to a higher standard. This stunning 2,282 sq ft premium detached home offers exceptional space, brightness, and comfort in a quiet, family-friendly neighborhood. Proudly owned by the original owner and meticulously maintained, 4+2 bedroom, 4-bathroom residence features a double garage plus driveway parking for three. Enjoy an open-concept layout with 9-ft ceilings, hardwood flooring throughout the main level, elegant wainscoting, pot lights, fresh paint, upgraded light fixtures, California shutters throughout, a double-door entry, and a cozy gas fireplace. The upgraded chef's kitchen is equipped with granite countertops, extended cabinetry, stone backsplash, gas stove, and stainless steel appliances, complemented by a sun-filled breakfast area with walk-out to beautifully interlocked front and backyard - perfect for entertaining and relaxing. Backyard shed for extra seasonal storage. The second floor offers a functional den area and stylish laminate flooring. The professionally finished basement includes two additional bedrooms, a 3-piece bathroom, laminate flooring, and pot lights - ideal for extended family or income potential. Recent upgrades & improvements: Top-to-bottom renovation, upgraded bathrooms, iron metal balusters, attic insulation (2023), water softener, hot water tank (rental), and new AC (2025).Prime location: Minutes to Wendat Village PS, Stouffville District SS, parks, trails, library, leisure centre, GO Train, Hwy 404, York-Durham Line, and 9th Line. A perfect blend of luxury, functionality, and convenience - don't miss this incredible opportunity to call it home! (id:61852)
Anjia Realty
2111 - 2 Westmeath Lane
Markham, Ontario
Beautiful 5-Year-Old Main Floor Unit! Spacious 2-bedroom, 2-full-bathroom condo with 2 parking spaces and 1 locker. Enjoy low maintenance fees and an open-concept layout filled with natural light from large windows. Laminate Floor T/O. Conveniently located at Hwy 7 & 9th Line, just a 2-minute walk to YRT Route 2 Bus Stop. Minutes to Hwy 407, Markham Stouffville Hospital, Mount Joy GO Station, Community Centre, Markville Mall and Parks. (id:61852)
Homelife New World Realty Inc.
604 Dutch Elliott Court
Newmarket, Ontario
Prestige Home Nestled In Quiet Cul De Sac W 1/4 Acre Pie Shaped Lot Backing Onto Picturesque Ravine. Located on an irregular-shaped lot in a quiet court with only 9 homes, this beautifully maintained property offers a front width of 35 ft, rear widths of 53 ft and 68 ft, and a depth of 133 ft. Approximately 2500 Sq Feet (Not Include Basement).The main and upper levels showcase solid hardwood flooring throughout, complemented by pot lights and crown moulding. Calif Shutter Portions of the home have been freshly painted. The kitchen was updated approximately 5 years ago and features quartz countertops, stainless steel appliances, and ceramic tile flooring. Major mechanical upgrades include a new furnace and central air conditioning (2023), tankless hot water heater (rental, 2022), and upgraded attic insulation (2022).The finished walk-out basement offers additional living space, featuring laminate flooring (2020) in one area, and vinyl flooring with fresh paint (2025) in another. The basement has rental potential. It was originally a two-bedroom unit with a kitchen, and the plumbing is still in place so it can be restored, helping to ease mortgage pressure. Exterior improvements include side yard and staircase upgrades completed in 2021. The backyard swimming pool is in excellent working condition, equipped with a gas heater (2021) and a new water pump (2025). Two Decks. Fenced Backyard. No sidewalk, providing extra parking convenience. Situated in a friendly, quiet, and harmonious neighbourhood. Zoned for some of Newmarket's top-ranked elementary and high schools. Conveniently located near Magna Centre. Close To All Amenities, Schools, Shopping, Super Market, Hwy 404. (id:61852)
RE/MAX Realtron Jim Mo Realty
2987 Bur Oak Avenue
Markham, Ontario
A must-see sun-filled open concept 3-bedroom freehold townhouse located in the highly sought-after Cornell community. Features generously sized bedrooms, ideal for growing families or work-from-home needs. Great-sized garage for seasonal and outdoor equipment. Walking distance to Cornell Community Centre, Cornell Community Park, Markham Stouffville Hospital, and Bill Hogarth Secondary School (top-ranked). Minutes to Markham GO Station, Cornell Bus Terminal, and Hwy 407 for easy commuting. Well-maintained with continuous upgrades throughout ownership. Move-in ready. Please see virtual tour. (id:61852)
First Class Realty Inc.
7 Walden Street
Markham, Ontario
Prime Location In Markham, 2 Minutes Walk To Mccowan Road. This 4 Bedroom Home Is On A Large Lot With Big Back Yard. There Are 3 Full Washroom On 2nd Floor. 1 Washroom On 1st FLoor With Shower. Windows And A/C Were Changed In 2021. Double Door Entry, Access Through Double Garage, Separate Entrance To Finished Basement With 2 Apartment. Each Apartment Has Own Bedroom, Kitchen, and Bathroom. Enclosed Porch, Large Foyer, Skylight, 9' Ceiling, Hardwood In Main and 2nd Floor. No Sidewalk And 10 Car Parking Spaces. (id:61852)
Homelife Landmark Realty Inc.
131 Northgate Drive
Bradford West Gwillimbury, Ontario
Welcome to this beautifully updated two-story family home located in a desirable, family-friendly neighbourhood, set on a premium 50-foot frontage ravine lot offering privacy and tranquil views. Featuring a 2-car garage and a versatile layout, this home is perfectly suited for growing families, multi-generational living, those seeking flexible work-from-home space or rental income. The open-concept main level features a bright, spacious, and thoughtfully designed layout with the kitchen at the heart of the home, seamlessly connecting the living and dining areas, ideal for comfortable family living and entertaining areas. The main level is complete with a powder room and a functional laundry/mudroom with direct access to the garage with a separate side entrance. Step out onto the expansive deck overlooking the fully fenced ravine, ideal for daily relaxation, or hosting gatherings. The upper level boasts 3 generous bedrooms, including a primary retreat with a full ensuite, along with a full hallway bathroom. The fully finished walk-out basement adds exceptional versatility and value, complete with 2 additional bedrooms and a full bathroom. This flexible and bright space enhances the home's overall living area and provides excellent potential for extended family accommodations, a private home office, entertaining, or rental income. New Luxury Staircase &Flooring Throughout including Wainscotting & Smooth Ceilings. New Upper Level & Basement Windows. Newly Updated Kitchen & Deck. Central AC, New Fence & Newer Roof & Driveway. 200 Amp Service. Enjoy the peaceful ravine living with close proximity to schools, parks, restaurants, shopping, and everyday amenities, including transit and easy access to major highways and hospitals. This is a home that truly delivers the perfect balance of nature and convenience, while offering comfort, privacy, and long-term value. (id:61852)
Red Apple Real Estate Inc.
24 Algeo Way
Bradford West Gwillimbury, Ontario
Beautifully upgraded, bright, and spacious 4-bedroom semi-detached home situated on a premium lot, offering over 3,400 sq. ft. of total living space, including a fully finished open-concept basement. The basement features a full bathroom, pot lights, dedicated storage, and rough-in plumbing and electrical for a future kitchen-ideal for extended family or income potential. New oversized-height front entry double door, new garage door, freshly painted interiors, Engineered hardwood flooring on the main and second level. The family-size kitchen offers quartz countertops, stylish tile backsplash, s/s appliances, breakfast bar, and double french doors leading to the backyard. The family room is highlighted by a wall-mounted gas fireplace, The bright primary bedroom features a walk-in closet and a luxurious 5-piece ensuite, Quartz countertops and updated faucets in bathrooms, 200-amp electrical panel, central air conditioning, owned furnace, sump pump, r/i central vacuum, second floor laundry, Outdoor fully fenced yard, gas line for BBQ, retractable awning over the deck, spacious porch with iron railing, and garage door opener with remotes. Bradford's Premier Family Community - Ideally located within walking distance to Green Valley Park and just minutes from Hwy 400, community centre, schools, shopping, groceries, GO Transit, and more.... , Must See! Don't Miss Virtual Tour + 3D (id:61852)
Sutton Group-Admiral Realty Inc.
9349 Kennedy Road
Markham, Ontario
Sought after Freehold Townhouse in Berczy Community. Original Owner. Freshly Painted. Hardwood Floor Throughout. Oak Staircase. 2nd & 3rd Floor 9' Ceiling. W/O Balcony. Upgraded Kitchen With Quartz Countertop, Central Island & S/S Appliances. Direct Access To Garage. Humidifier and primary fan for whole house ventilation. Steps To Park & Public Transit. Close To School, Plaza, Golf Course & Community Centre. Mins To Hwy404. (id:61852)
Anjia Realty
91 Fitzgerald Avenue
Markham, Ontario
Superb Locations!! Welcome To This One-Of-A-Kind Luxury Home Exquisitely Built By A High Edge Popular Builder. This 5 Years New Brilliant Home Soaring Above Ground 4100+ Sqft Combining Total 5600+ Sqft Living Space. Nestled In The Vibrant Heart Of City of Markham - Unionville With Its Unparalleled Finishes, Bespoke Executive Designs, Top-Tier UpGrades, And Exclusive Residency Experience! This Tremendous Home Featuring 10' Ft High Ceilings In Both Main & Second Floor, Gourmet Modern Designed Kitchen W/ Heavy Taste 4 Bright & Spacious En-suite Bedrooms And 7 Bathrms All Over The House. Over $100k Book Listed Upgrades By Owner Mainly On Double Glass Sliding Doors To Backyard & Huge Prof Deck. All Polished Marble Countertops, All Upgd Kitchen Cabinets & Drawers W/ Soft Closing, Heated Floor On Kitchen, Top Quality Hardwood Fl Throughout Incl Same In Basement, All Upgd Vent Registers & All Door Handles, Magnificent High-Tech Features Everywhere, 4K Lorex Security System DVR with Four 4k Cameras for Ultimate Security, Grand Alarm Monitored Alarm System. High End Doorbell Camera with Apple Home Automation & So On. Over $50,000 Top-Of-The-Line Subzero/Wolf Appliances, B/I Microwave, B/I Dishwasher, Sirius 36" professional Hood Insert & More To Say! 150k Spent On Fully Interlocked Driveway + Backyard & Natural Stone Steps In the Front Entrance. Prof Finished W/O Bsmt W/ All Functional Space & Pot Lights Thru/out. 3-Car Tandem Garage. Highly-Coveted Unionville High School Zone! Minutes from Hwy 407 & 404, Steps To Historic Unionville Main Street, Too Good Pond Park, Shopping Malls, All Popular Restaurants, YRT, Supermarkets, Schools, Library, City of Markham and So Many More!! Really Can't Miss It!! (id:61852)
Real One Realty Inc.
