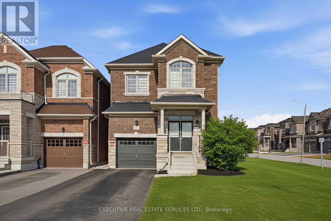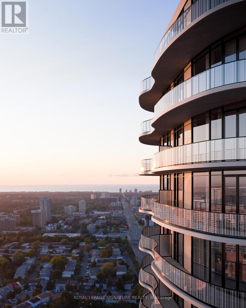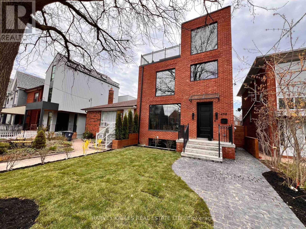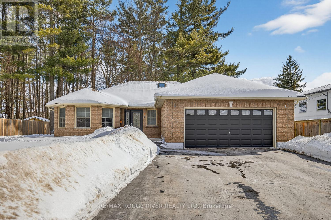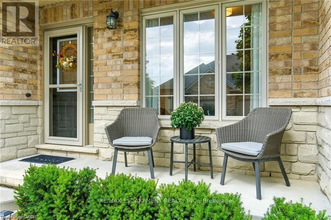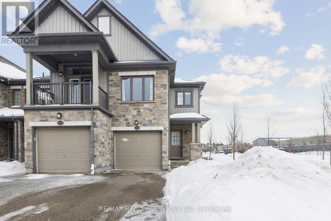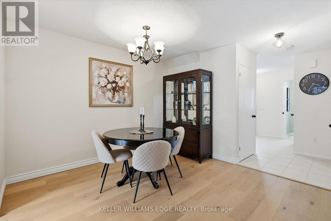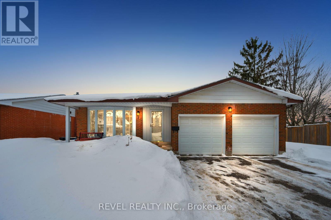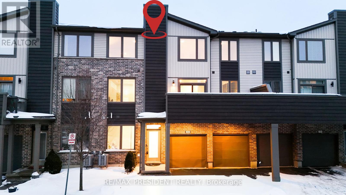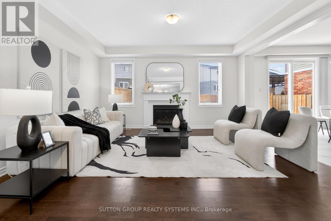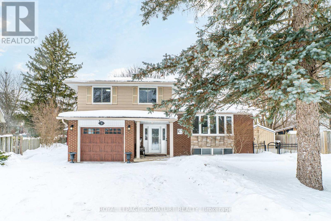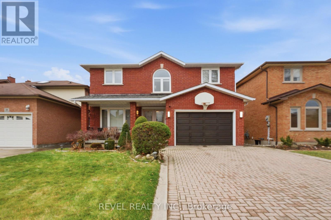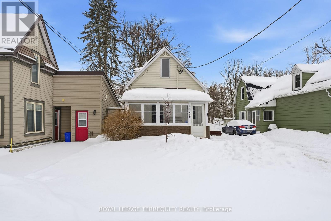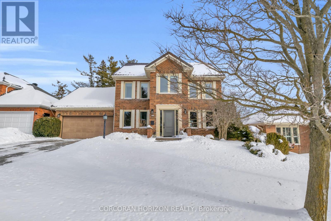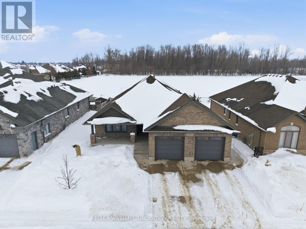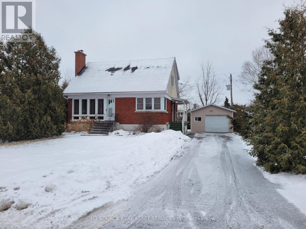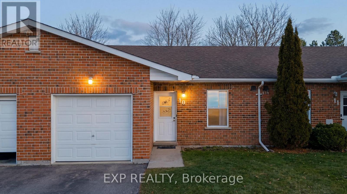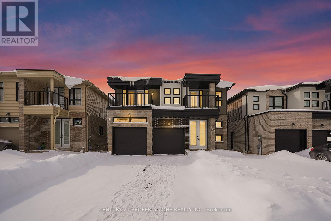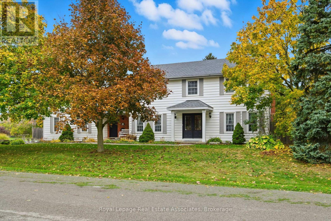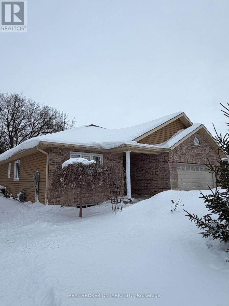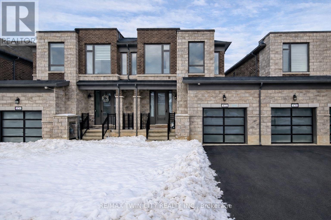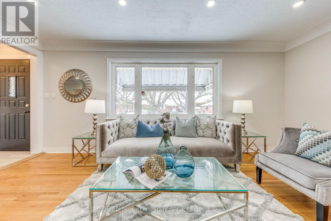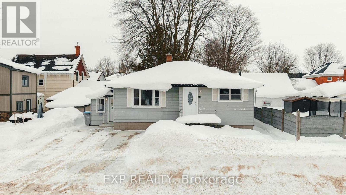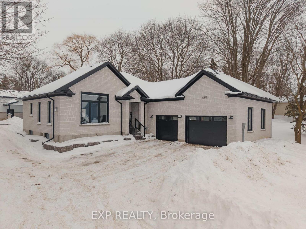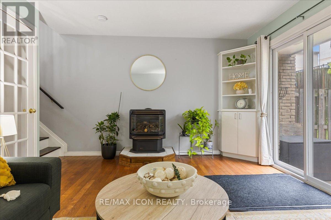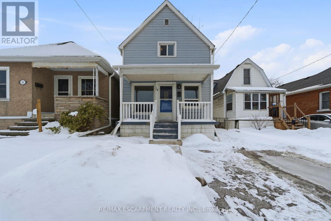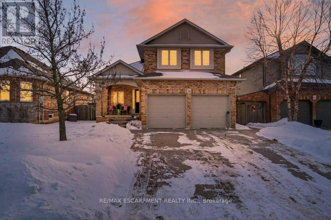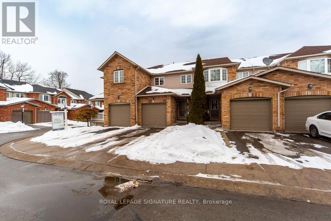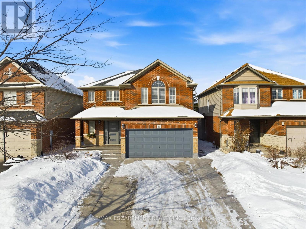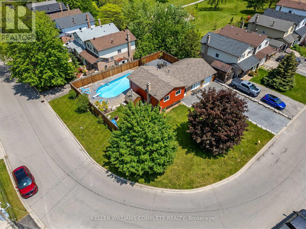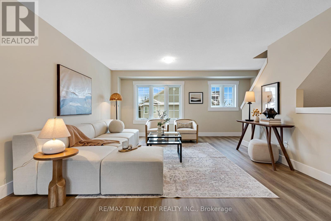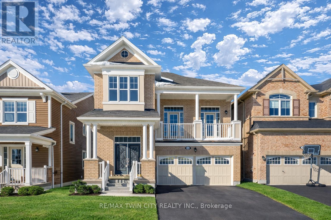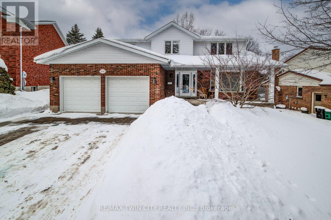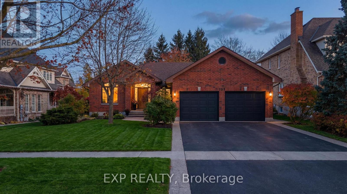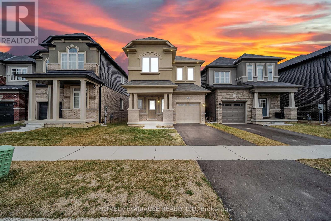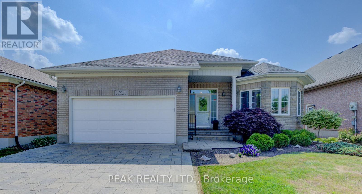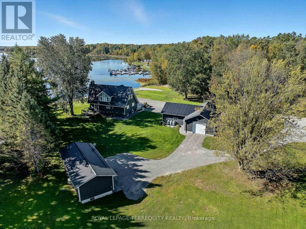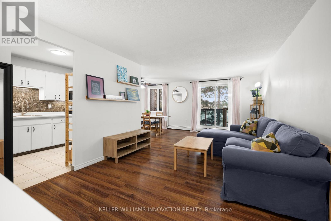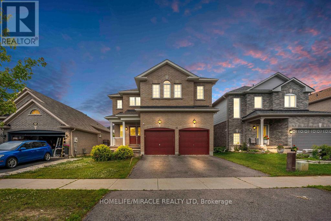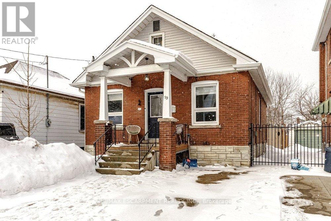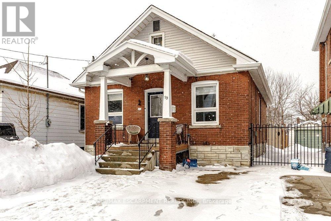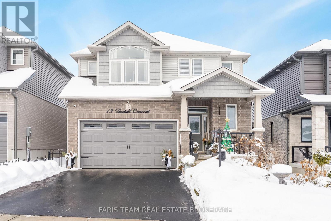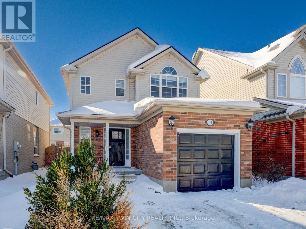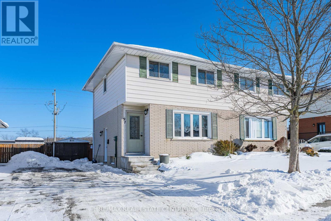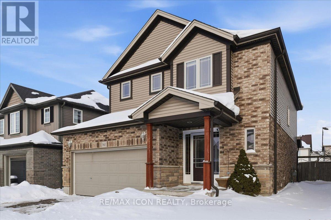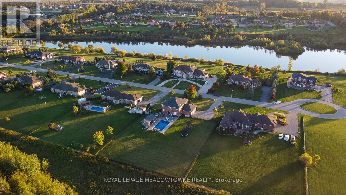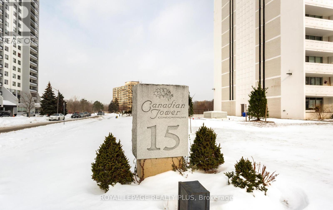67 Bloomfield Crescent
Cambridge, Ontario
Great Opportunity To Own This Remarkable Corner Two Storey Detached House Year Built: 2024 With Above Grade 2528 Sqft. This Bright Upgraded House of 3 Bedrooms (Having a Space for Additional Room / Office / Entertainment / Flex Area Above Level) & 2.5 Washrooms Features An Open-Concept Floor Plan With 9' Ceiling on Both Main & Upper Floors And Is Completely Carpet-Free! **GREAT LAYOUT** Spacious Living & Dining Space, Gourmet Kitchen With Tall Cabinets, Central Island & Breakfast Bar And Large Breakfast Area. Huge Family Room With Walkout to Back Yard. The Upper Level Features 3 Large Bedrooms and a space for additional room / office / entertainment / flex area. The Primary Bedroom Has A Walk-In Closet & 5 Piece Ensuite With a Soaking Tub. 2 More Spacious Bedrooms Along With a Large Flex Area (14'7" x 8'7") With An Additional Washroom And A Conveniently Located Laundry on the 2nd Floor. Mudroom Entrance From Garage and Entrance to the Unfinished Basement. Minutes To Shopping, Dining And The City's Historic Attractions, Arts, Cultural & Recreational Activities And Downtown. **EXTRA INCLUDES**: S/S Fridge, Stove, Dishwasher, Washer & Dryer. (id:61852)
Executive Real Estate Services Ltd.
1705 - 1 Fairview Road E
Mississauga, Ontario
Discover brand new luxury living at Alba Condos in the heart of Mississauga. This never-lived-in 1 bedroom + den suite offers a spacious, open-concept layout with sleek modern integrated appliances, in-suite laundry, and a private balcony. The bright interior, highlighted by floor-to-ceiling windows and design-forward finishes, creates a welcoming atmosphere for both relaxation and entertaining. The versatile den is ideal as a home office or creative space. Residents have access to over 20,000 square feet of premium amenities, including a hotel-style lobby, fitness centre with gym and yoga studio, guest suites, co-working spaces, a demonstration kitchen, private dining area, games room, kids' playroom, pet spa, podcast studio, and an expansive outdoor terrace with lounge areas, dining spaces, and BBQs. The building features a sustainable geothermal energy system, providing comfort and efficiency year-round. Included with the suite are parking and a locker for added convenience. Situated just steps from the Cooksville GO Station, the Hurontario LRT at your front door, and minutes to Square One and Trillium Health Partners. This prime location offers effortless commuting and access to the best of Mississauga's shopping, dining, and entertainment. Be the first to call this architectural landmark home and experience modern urban living at its finest. (id:61852)
Royal LePage Signature Realty
498 Roxton Road
Toronto, Ontario
Toronto's take on a New York-inspired industrial soft loft. A rare detached family home offering nearly 4,500 sq ft of living space across four levels, with approximately 3,100 sq ft above grade, set on a 27.98-ft wide lot. Neighbourhood-defining interior design by Glen Peloso.The bright, wide-plank main level features an east-facing dining area flooded with natural light, flowing into a custom chef's kitchen with oversized island, separate built-in refrigerator and freezer, bespoke lighting, and exceptional storage. Factory-inspired glass walls and double doors lead to an elegant family room with fireplace, custom built-ins, and a full wall of glass opening to a large outdoor deck. A rear mudroom with built-in seating and storage adds everyday functionality. Powder room finished with custom New York streetscape wallpaper.The primary retreat occupies the entire third floor, introduced by a dramatic landing with an east-facing sunroom wrapped in floor-to-ceiling windows, complete with coffee station and wet bar. Step out to a city-view observation deck with open eastern exposure. The primary bedroom features abundant natural light, custom built-ins, and fireplace, complemented by a spa-like ensuite and an exceptional walk-in dressing room with centre island, skylight, and extensive shelving.The second floor offers a large bedroom with private 4-pc ensuite, two additional generous bedrooms with balcony access, a full laundry/utility room, and an additional 4-pc bath.The lower level spans approximately 1,200 sq ft, featuring a substantial recreation room, glass-enclosed wine cellar, nanny or guest suite, 4-pc bath, and cantina. Large 2.5-car garage with laneway access. Dual HVAC systems. (id:61852)
Harvey Kalles Real Estate Ltd.
7 Jane Street
Port Hope, Ontario
Located in a tranquil and sought-after enclave of Port Hope, this all brick 3 bedroom bungalow combines timeless curb appeal with a thoughtfully designed interior. The home opens with a spacious foyer. The heart of the home is the expansive living room, which features large windows that frame picturesque views of the private backyard. The living area opens directly onto a walk-out deck, The private, fully fenced backyard offers a secure sanctuary & includes a new garden shed. The property backs onto a dense line of tall, mature trees, ensuring a peaceful outdoor experience. The kitchen is a true showstopper, fully renovated with elegant quartz countertops, backsplash and all new stainless steel appliances, including a high-end double oven stove. The primary bedroom has been carefully modified to ensure ease of movement without compromising on style. It features a wide-clearance door and a spacious entrance to the 3-piece ensuite bathroom, providing accessibility and convenience. Two additional well-appointed bedrooms offer ample storage. Renovated 4 pcs bath with skylight and jetted bathtub. Car enthusiasts will fall in love with the attached 2 car garage, which boasts a painted garage door, dedicated heating system for year-round comfort. Easy interior access to the garage from the laundry room. Exceptionally clean and spacious crawl space offering an abundance of storage. This home offers the perfect balance of small-town atmosphere and modern convenience. Just moments away from the 401, local boutiques, and the scenic Ganaraska River and within walking distance to schools, parks, recreation, and downtown shopping. (id:61852)
RE/MAX Rouge River Realty Ltd.
20 - 310 Southbrook Drive
Hamilton, Ontario
Unique 2-storey townhome with complete main floor living in desirable Binbrook. This spacious 4-bedroom, 4-bath home includes 2 office spaces and is located in a safe, family-friendly complex. Unit #20 backs onto greenspace with a walking trail. The main floor offers an open-concept kitchen, dining and living area with gas fireplace and 9 ft ceilings, a primary bedroom with 3pc ensuite, office, and laundry. Upstairs features 2 large bedrooms and a full bath overlooking the yard. The lower level, finished in 2023, includes a family room, play area, bedroom, 2pc bath with space to add a shower, office, and utility/storage room. Upgrades and thoughtful finishes throughout. (id:61852)
RE/MAX Escarpment Realty Inc.
181 South Creek Drive
Kitchener, Ontario
Absolutely Gorgeous End Unit Townhome Available in Kitchener's Sought-After Family Neighbourhoods, Doon South, Turn-Key & Move-in Ready! Open Concept Living and Dining Areas Filled With Natural Sunlight. Upgraded Kitchen Featuring Stainless Steel Appliances, Granite Countertop, and Backsplash. Brand New Laminate Flooring Throughout the Main Floor and Freshly Painted in 2025. The Second Level Offers 3 Spacious Bedrooms and 2 Full Bathrooms. Primary Bedroom With Full Ensuite And Walk-In Closet. Insulated Basement with Bathroom Rough-In, Offering Excellent Potential for Future Finishing. Enjoy the Backyard Space, Perfect for Relaxing or Entertaining Year-Round. Situated in One of Kitchener's Most Sought-After Family Neighbourhoods, Directly Across From Groh Public School and Close to Multiple Elementary and Secondary Schools. Quick Access to Highway 401 Makes Commuting Throughout the Region a Breeze. Enjoy Nearby Parks, Trails, Transit Access, and Convenient Shopping, Just Minutes Away. (id:61852)
RE/MAX Realty Services Inc.
38 Grindstone Way
Hamilton, Ontario
Welcome to this beautiful two-storey, 3+1 freehold townhome with over 2100 sq ft of living space, in this sought-after Waterdown West neighbourhood. Step into a welcoming foyer with double closet, convenient inside garage access, and a main-floor powder room designed for everyday ease. A separate dining room flows seamlessly into the generous living room, both showcasing new engineered hardwood flooring and creating a warm and inviting space. The refreshed eat-in kitchen is equipped with a new fridge and stove and features a sliding-door walkout to the patio, ideal for indoor/outdoor living. Upstairs, you will find three bedrooms, two bathrooms, and a linen closet for added storage. The spacious primary bedroom offers an oversized closet and a private two-piece ensuite. The finished lower level adds impressive versatility with a large, cozy recreation room, a three-piece bathroom, and a separate flex room (or fourth bedroom) with closet -perfect for a teenage retreat or guest space. Outside, enjoy a fully fenced backyard with an attractive stone patio, ideal for relaxing or entertaining. Additional updates include a freshly painted interior, new windows in 2023 (excluding basement), and updated lighting and front door. Ideally located, this home invites you to truly enjoy life. Steps from the neighbourhood park and playground, scenic Rockcliffe Trail walks, and close to everyday shopping. Convenient access to transport links, highway 403, and school bus routes. A perfect balance of comfort, convenience, and lifestyle. (id:61852)
Keller Williams Edge Realty
7 Forestwood Drive
Kitchener, Ontario
Welcome To 7 Forestwood Drive, Ideally Located In The Sought-After Community Of Forest Heights In Kitchener. This Spacious 4-Level Backsplit Offers 3+3 Bedrooms, 2 Bathrooms, And 1,889 Sq Ft Of Finished Living Space On A Desirable Corner Lot. Enjoy The Convenience Of A Double Car Garage Plus Driveway Parking For Two Additional Vehicles. The Main Level Features A Large Combined Living Room Highlighted By A Beautiful Bay Window, Along With A Kitchen Offering Built-In Appliances And A Comfortable Eat-In Area. The Upper Level Includes A Generous Primary Suite With Double Closets, Two Additional Well-Appointed Bedrooms, And A Main 5-Piece Bathroom. The Lower Level Provides A Warm And Inviting Family Room With Gas Fireplace And Walkout To The Backyard, As Well As An Additional Bedroom And 4-Piece Bathroom. The Basement Level Offers Two More Bedrooms, A Laundry Room, And An Unfinished Crawl Space Providing Ample Storage. Step Outside To A Large Covered Patio And A Spacious Backyard Perfect For Relaxing Or Entertaining. Ideally Situated Close To Schools, Shopping, Restaurants, And All Amenities Kitchener Has To Offer, With Close Proximity To Waterloo UniversitY And Easy Access To Major Highways For A Convenient Commute. (id:61852)
Revel Realty Inc.
132 - 1960 Dalmagarry Road
London North, Ontario
Welcome to this spacious and beautifully maintained 3-bedroom, 3-bathroom townhome in the highly desirable Hyde Park neighborhood! Featuring a rare 2-car garage, this home offers both comfort and convenience in one of the best locations to call home in London. The bright open-concept main floor is perfect for modern living, showcasing a stylish kitchen complete with quartz countertops, elegant backsplash, extended cabinetry, and plenty of storage space. With double sliding door to a spacious private balcony to enjoy outer space. Upstairs, you'll find three generously sized bedrooms and well-appointed bathrooms designed for functionality and comfort. A dedicated laundry room adds everyday convenience. (id:61852)
RE/MAX President Realty
693 Doon South Drive
Kitchener, Ontario
Built in 2018 and meticulously maintained, this exceptional detached home in the highly sought-after Doon South community of Kitchener offers far more than your average property, featuring 4 spacious bedrooms plus a dedicated home office and 4 bathrooms across more than 2,280 sq ft of bright, beautifully designed living space. Freshly painted in elegant neutral tones and showcasing 9-foot ceilings, gleaming hardwood floors, and a stunning oak staircase, the home welcomes you with warmth and sophistication. The modern eat-in kitchen is the heart of the home, complete with stainless steel appliances, granite countertops, a stylish backsplash, under-mount sink, pantry, ceramic tile flooring, and an abundance of cabinet and counter space, flowing seamlessly into inviting living and dining areas highlighted by a cozy gas fireplace. Upstairs, a generous family room creates the perfect retreat for relaxing or entertaining, alongside four well-sized bedrooms including a luxurious primary suite with a private ensuite and walk-in closet. With a separate study, separate family room, double car garage, and close proximity to Highway 401, excellent schools, parks, shopping, and transit, this move-in ready home truly combines space, comfort, and convenience-your search truly stops here. (id:61852)
Sutton Group Realty Systems Inc.
20 Michael Place
Guelph, Ontario
Ideal for first time buyers, investors, growing families and those who want to customize their canvas & renovate to your vision or simply move in and enjoy. On a quiet cul de sac, this strong and sturdy home offers exceptional space, flexibility, and pride of ownership. Lovingly maintained by the same family for 18 years, where children grew up and lasting memories were created, showcasing a home built with craftsmanship rarely seen today. The main floor features separate living and dining areas centered around a beautiful double sided fireplace that adds charm while having the capability to heat the entire home. The layout offers incredible versatility with potential to create a full bedroom and washroom on the main level, ideal for elderly family members or multigenerational living. The home is ESA Certified with 200 amp electrical panel plus a separate dedicated 100 amp panel in the secondary garage, perfect for EV charging, workshop use, or future customization. The basement includes a separate entrance and a fully equipped kitchen, creating excellent rental income potential or private extended family living, along with ample storage throughout. Major upgrades provide long term peace of mind including furnace (2014), roof (2018)/w 15 year warranty, driveway (2018), professionally built large garden shed (2021), New AC (2021), owned water softener still under warranty (2024), and all windows and doors replaced between 2024 to 2026 for improved efficiency and modern appeal. (id:61852)
Royal LePage Signature Realty
34 Haskins Court
Hamilton, Ontario
Beautifully maintained 4-bedroom, 4-bathroom family home offering exceptional space and functionality throughout. Featuring hardwood flooring across the main and upper levels, this bright and inviting property is filled with natural light, enhanced by large windows and a charming skylight. The spacious primary retreat boasts a private ensuite complete with a relaxing soaker tub and separate stand-up shower. The fully finished basement provides additional versatility with two extra bedrooms - perfect for extended family, guests, or a home office setup - along with ample recreation space. The main living area is warm and welcoming, highlighted by a cozy gas fireplace - perfect for relaxing evenings at home. Designed for both comfort and convenience, this home includes an attached oversized single-car garage and parking for four vehicles in the driveway. The fully fenced backyard offers privacy and room to enjoy the outdoors, complete with mature fruit trees that add character and seasonal enjoyment. Additional features include a roof updated in 2019 and the added peace of mind of no rental items. A move-in-ready home offering space, natural light, and thoughtful features - ideal for growing families or multi-generational living. (id:61852)
Revel Realty Inc.
31 Connolly Road
Kawartha Lakes, Ontario
Welcome to this beautifully maintained 4-year old home, the perfect starter for any family. With a functional layout and filled with natural light throughout, this 3 bedroom, 3 bathroom home offers comfort, style and everyday practicality. The inviting great room features a cozy gas fireplace and flows seamlessly into the dinning room and upgraded kitchen, complete with quartz countertops, upgraded appliances, and walk-in pantry for exceptional storage. Quartz surfaces continue throughout all bathrooms creating a refined and cohesive finish. A main floor laundry room connects to the mudroom with direct garage access, while a walk-in closset off the foyer adds even more convenient storage upon entry. The extremely spacious primary bedroom boasts a bright walk-in closet and a 5 pc spa-like ensuite designed for relaxation. The second level is complemented by two well-sized additional bedrooms and a versatile media room, currently used as a home office that can easily be conververted into a fourth bedroom. The unspoiled basement with bathroom rough-in is ready for your vision, whether a rec space, gym, or additional living area. Outside, an irrigation system services both front and back yards on a premium property backing onto Joan Park. Additional upgrades include custom zebra blinds, owned on-demand water heater, water softener and wired-in security cameras. Meticulously cared for and truly move-in ready, this bright and thoughtfully upgraded home offers the perfect blend of modern finishes, smart design, and long-term value. Open house: Sat & Sun (Feb 14 & 15) at 1-3pm. (id:61852)
International Realty Firm
39 Raglan Street S
Trent Hills, Ontario
Just steps from the Trent River, this charming 2 bedroom, 1.5 storey home offers small town living at its best in the heart of Campbellford. Whether you're a first-time buyer or an empty nester ready to simplify, this home delivers comfort, character, and an unbeatable location. The oversized backyard is a true standout featuring lush gardens, a cozy firepit, and plenty of room to create your dream outdoor space. New upgrades feature roof shingles installed in November 2024 with a 10-year transferable workmanship warranty, and a brand-new resin shed added to the backyard in 2024. Enjoy the convenience of being just around the corner from restaurants, grocery stores, pharmacy, churches, and a quick stroll across the bridge to Campbellford's vibrant downtown. Set within the Municipality of Trent Hills, alongside Warkworth and Hastings, the area is known for its thriving arts and culture scene, local festivals, and strong sense of community. With access to schools, shopping, and a hospital nearby and an easy commute of 30 minutes to Highway 401 in Brighton, 90 minutes to the GTA, 45minutes to Peterborough, and 35 minutes to Belleville, this location balances lifestyle and connectivity beautifully. (id:61852)
Royal LePage Terrequity Realty
41 Tinatawa Court
Kitchener, Ontario
Welcome to 41 Tinatawa Crt in Kitchener, a well maintained 4+1 bedroom, 3.5 bathroom two-storey home nestled on a quiet court with beautiful views of the Grand River. From the moment you arrive, the spacious foyer and well designed layout set the tone, with a dedicated office behind double glass doors and a formal dining room that flows effortlessly into the bright family room filled with natural light. The heart of the home is the expansive kitchen, featuring a generous eat-in island, quartz countertops, and built-in appliances, offering plenty of space for both daily living and hosting family and friends. Just steps away, the inviting sunken living room showcases built-in shelving and a cozy fireplace, creating a warm and comfortable space to unwind. The main level is complete with a 2-piece bathroom, main floor laundry/mud room with convenient access to the double car garage. On the second floor has a total of 4 bedrooms, 3 share a 4-piece bathroom. The primary suite offers a private retreat with a walk-in closet, separate den, and a spacious 5-piece ensuite with double vanities. The fully finished basement extends the living space even further, featuring a large rec room with a walk-out to the backyard, a bar area, an additional bedroom and bathroom, and ample storage. Outside, the fully fenced backyard is designed for both relaxation and entertaining, complete with a large glass panel deck overlooking a beautiful stone patio and inground pool with scenic views of the Grand River. With walking trails just beyond the property, evenings can be spent enjoying peaceful strolls in a scenic setting. Recent updates include a steel roof (2024), new driveway (2021), new furnace and heat pump (2025) and newer windows (approx. 2021), providing added confidence in the home's upkeep. Located close to Chicopee Ski Hill, shopping, cafes, and everyday amenities, this property offers an exceptional combination of space, comfort, and location. (id:61852)
Corcoran Horizon Realty
525 Krotz Street E
North Perth, Ontario
WALK-UP, INFLOOR HEATING & VAULTED CEILINGS. Welcome to this beautifully maintained 4-bedroom, 3-bathroom home backing onto school greenspace in a desirable Listowel neighborhood. Offering generous living space and quality finishes throughout, this home is perfect for growing families. The bright main living area features vaulted ceilings and a cozy fireplace in the front living room. The oversized kitchen is ideal for entertaining, complete with a walk-in pantry and ample prep and storage space. The spacious primary bedroom includes a walk-in closet and a private ensuite with a walk-in shower and extended vanity with a dedicated makeup area. The fully finished basement offers in-floor heating, two additional bedrooms, a full bathroom, and a laundry room. A walk-up provides direct access to the fully finished double car garage, which also includes a convenient man-door. Enjoy summer evenings on the covered back deck overlooking the peaceful school greenspace or on the covered front porch which adds charm and curb appeal. (id:61852)
Keller Williams Innovation Realty
30 Sunnycrest Drive
Ottawa, Ontario
A true family home on a large mature lot in one of the best centrally located neighborhoods in Ottawa. Great schools, several parks, all the infrastructure, and no frustrating commute. Four very generous bedrooms offer comfort and privacy for all your family members, while a large living/dining room and a separate family room are great for friends and family get-togethers. The separate outside entry to the family room allows its use for home business purposes if desired. The newly built oversized garage and long driveway offer plenty of parking. Most recent renovations include Roof 2023, Air Conditioner 2023, Powder Room 2020, Kitchen with quartz countertops 2013, PVC plumbing under the basement floor 2013, Garage 2008, Electrical Panel 2008. Unfinished dry basement. Some rooms may benefit from a fresh coat of paint and hardwood refinishing. *For Additional Property Details Click The Brochure Icon Below* (id:61852)
Ici Source Real Asset Services Inc.
10 - 1028 Ann Street
Howick, Ontario
Welcome to 10-1028 Ann Street in the quiet village of Wroxeter, located in the Township of Howick, Huron County. This charming two-bedroom, one-bath condo townhouse offers comfortable, one-floor living in a peaceful rural setting, ideal for retirees, first-time buyers, or snowbirds seeking a low-maintenance lifestyle. Thoughtfully designed with an open-concept layout, the living, dining, and kitchen areas flow seamlessly together, creating a bright and inviting space for everyday living and entertaining. Freshly painted with new flooring (2026), the home feels clean, modern, and move-in ready. Year-round comfort is provided by an efficient electric heat pump with air conditioning, and the convenience of in-suite laundry adds to the home's practical appeal. Enjoy your private outdoor space, perfect for relaxing and taking in the serene surroundings. The attached garage provides secure parking and additional storage. Condo fees include lawn care and snow removal, allowing you to enjoy a worry-free lifestyle without the upkeep.Nestled on a quiet street in a welcoming small-town community, this property offers the charm of rural living while remaining within reasonable driving distance to surrounding towns and amenities. If you're looking for comfort, simplicity, and peace of mind, this delightful condo is ready to welcome you home. (id:61852)
Exp Realty
195 Pilkington Street
Thorold, Ontario
Beautiful detached home offering 4 spacious bedrooms and 4 bathrooms, including 2 Master ensuites. Features a double car garage, total 6 parking spaces, 2 balconies, and approx. 2,046sq. ft. of well-designed living space on a 40-ft lot. Bright open-concept layout with modern finishes throughout, perfect for comfortable living and entertaining. Located just 13 minutes from Niagara Falls, enjoy scenic views, nature trails, dining, and year-round attractions nearby. Situated in a growing Thorold community close to schools, parks, and amenities. A great opportunity for families, professionals, or investors. (id:61852)
Century 21 Property Zone Realty Inc.
1 Meander Close
Hamilton, Ontario
Welcome to 1 Meander Close in the heart of Carlisle. Set on a premium half-acre corner lot, this beautifully maintained two-storey detached home offers a practical, and functional layout for growing families. Featuring 4+1 Bedrooms, 2.5 Bath and a fully finished basement this is the one you've been waiting for! From the moment you walk in, you are greeted by a functional and practical layout with a front facing dining room, office (perfect as a play room), strip hardwood, pot lights, and more. The spacious eat-in kitchen overlooks the expansive backyard and features a peninsula, stainless steel appliances, a pantry, and a garden door for easy outdoor access. Open to the sunken family room with a cozy gas fireplace, this space is perfect for entertaining or unwinding at the end of the day. The main floor also offers a convenient mudroom with laundry access to the front yard, backyard, and garage, along with a 2-piece powder room. Upstairs, the primary suite is a true retreat with a walk-in closet and a 4-piece ensuite complete with a relaxing soaker tub. Three additional bedrooms complete the second level all with broadloom and picture windows, two with walk-in closets and one with a double closet, along with a main 4-piece bathroom, and large hallway linen closet. The fully finished basement adds even more living space with a large rec room, bar area, abundant storage, and an additional bedroom with a walk-in closet, perfect for guests or a growing family. Step outside to your fully fenced, oversized backyard featuring a two-level deck, outdoor fireplace, and endless green space to enjoy and entertain. This is a home where you can truly move in and start living! Located 10 minutes to Waterdown, and offering quick highway access this is your perfect country escape! (id:61852)
Royal LePage Real Estate Associates
401 Carling Terrace
North Huron, Ontario
Set in a well established neighbourhood close to the hospital, schools, and the local ball diamond, 401 Carling Terrace Wingham offers everyday convenience in a setting that works well for families and anyone looking for easy access to town amenities. This bungalow features three bedrooms on the main level, each with generous closet space, along with two bathrooms finished with durable ceramic tile. The living room stands out with its tray ceiling and hardwood flooring, creating a warm and welcoming feel that carries throughout the main floor. Where carpet once was, luxury vinyl flooring has been installed, adding a modern touch and easy maintenance. The kitchen is both practical and functional, offering plenty of cupboard and counter space and a clear sightline through to the living and dining areas, making it easy to stay connected while cooking. The primary bedroom includes a walk in closet and a private ensuite with a walk in shower, offering a quiet place to unwind at the end of the day. Downstairs, the basement includes two finished bedrooms and a 3 piece bathroom, providing additional living space for family, guests, or a home office. Outside, the fully fenced backyard provides privacy and a comfortable space to enjoy the outdoors. An asphalt driveway leads to a 20 x 20 garage, offering room for parking and additional storage. With flexible living space and a location that keeps daily life simple, 401 Carling Terrace Wingham is ready for its next owner. Contact your Realtor to arrange a private showing. (id:61852)
Real Broker Ontario Ltd.
872 Sobeski Avenue
Woodstock, Ontario
Come home to a modern, luxury, like-new space that just works. Set in a great family location, this amazing 3 bedroom, 3 bathroom home is a short walk to the new Turtle Island Public School opening soon, and minutes to Pittock Lake and the trails, nature, and year-round activities that make this area such a draw.Inside, the layout is practical and bright with an open-concept main floor that connects the kitchen, dining, and living spaces perfect for everyday living and easy entertaining. The living room features a cozy gas fireplace, and the home is finished with modern lighting and a clean, neutral style that feels fresh and move-in ready. The kitchen is a standout with stainless steel appliances, crisp white cabinetry, a large island with seating, and a herringbone tile backsplash that adds a polished touch. From the main floor you'll appreciate the direct walkout to the rear yard and deck-ideal for BBQs, kids, and pets. Plus, the yard doesn't back directly onto other homes, offering a more open feel and extra privacy. Upstairs, you'll love the convenience of upper-level laundry, three well-sized bedrooms, and a primary suite with a spa-like ensuite featuring a soaker tub and separate shower. Downstairs, the unspoiled basement gives you a clean slate for future space - recreation room, home office, gym, or additional living area-finished your way, on your timeline. Some additional touches like direct access from garage to backyard, NG BBQ hookup on deck and VanEE HRV air exchanger adds nice upgrade touches to this home. Call your agent today for a private showing or come visit us during the Open Houses Sat/Sun 2-4pm. ITSO MLS# 40804743 (id:61852)
RE/MAX Twin City Realty Inc.
186 Fernwood Crescent
Hamilton, Ontario
Welcome to this beautifully brick bungalow in the highly sought-after Hampton Heights neighbourhood. This move-in-ready home features 3+1 bedrooms and 2 full bathrooms, offering a bright and functional layout ideal for families, downsizers, or investors. Extensively upgraded over the years, including new ductwork, furnace and central air (2014); updated electrical, plumbing and water main (2016); basement renovation, gas fireplace and new roof (2019); and a modern kitchen renovation (2021). The home is carpet-free, freshly painted, and well maintained throughout. The finished basement with separate living space offers excellent potential for an in-law suite or two-family setup. Enjoy a large, private, tree-lined and fully fenced backyard-perfect for entertaining, gardening, or relaxing. Prime central location just minutes from major amenities: approximately 10 minutes to Mohawk College and Hamilton Health Sciences, and only 6 minutes to Juravinski Hospital, with easy access to shopping, transit and highways. A fantastic opportunity as a primary residence or smart investment property. Don't miss it! (id:61852)
Royal LePage Real Estate Services Ltd.
340 Binning Street W
North Perth, Ontario
Turn key opportunity in a location that simply makes sense. Whether you are stepping into homeownership for the first time or expanding your investment portfolio, this fantastic bungalow delivers comfort, updates, and low maintenance living. Inside, you will find a bright, functional layout with two well sized bedrooms and an updated kitchen (2021) that blends style with everyday practicality. Fresh paint and newer flooring throughout create a move-in-ready feel so you can skip the projects and start enjoying your home immediately. Major updates provide peace of mind, including roof (2018), electrical breaker panel (2018), furnace (2009), A/C (2020), and water softener (2025). Outside, enjoy a low maintenance yard, spacious double concrete driveway (2024), eaves/soffit/fascia (2022), newer deck (2019), and a handy 12' x 8' shed for extra storage. The basement offers excellent flexibility with a dedicated office space and plenty of room to create a future rec room, home gym, or additional living area. Set beside a school in a convenient, family friendly neighbourhood, this property is ideal for buyers looking for smart value and long-term potential. Move in, rent out, or grow into it...the choice is yours. (id:61852)
Exp Realty
86710b Molesworth Line
Huron East, Ontario
Space to grow, room to breathe, and a shop that dreams are made of. Built in 2022 and located just a short drive to Listowel, this purpose built bungalow offers the perfect blend of modern design, practical features, and flexibility for today's busy families or hobby enthusiasts. Step inside to soaring 9' ceilings and a vaulted living room anchored by a cozy fireplace, creating a bright and welcoming heart of the home. The open concept layout spans approximately over 2700 square feet, thoughtfully designed for both everyday living and effortless entertaining. A beautiful kitchen showcases quartz countertops, a large island perfect for gathering, a corner pantry, and abundant cabinetry to keep everything organized. With two bedrooms on the main floor and two additional bedrooms in the fully finished basement, there is space here for growing families, guests, or even a dedicated home office. The basement is elevated by extra wide hardwood stairs and a generous rec room ready for movie nights, play space, or hosting friends. Function meets convenience with a mudroom and laundry combination just off the attached two car garage, plus built-in cabinets and closet organizers throughout the home to simplify daily life. And then there is the showstopper... a detached 30' x 50' shop that opens the door to endless possibilities. Fully insulated with PVC walls, water service, a separate electrical panel, small mezzanine for added storage, and an impressive 14' high by 12' wide overhead door, it is ideal for hobbyists, entrepreneurs, vehicle storage, or anyone craving serious workspace. Modern construction, exceptional storage, and the kind of square footage that adapts to your lifestyle make this property a rare find. If you have been waiting for a newer home with a standout shop and room for everyone, this one delivers. (id:61852)
Exp Realty
26 - 211 Veronica Drive
Kitchener, Ontario
This well-maintained end-unit condo townhouse offers exceptional value in a quiet, family-friendly complex with low monthly condo fees! Enjoy a bright, carpet-free layout with a walkout to your private patio and fully fenced backyard, ideal for morning coffee, your fur baby or entertaining. Upstairs offers two generous bedrooms and a 4-piece while the finished lower level provides extra space for home office, gym space and additional storage. Prime Location!! Tucked in a quiet, green setting with trails and parks nearby and just minutes from Chicopee Ski Hill, shopping, schools, public transit, the expressway & Highway 401. Whether you're getting into the market, downsizing or adding to your investment portfolio, this unit is move-in ready!! Book your private showing today! (id:61852)
RE/MAX Icon Realty
14 Newlands Avenue
Hamilton, Ontario
Welcome to this well-maintained 2 storey home featuring an open concept living and dining room with big windows and plenty of natural light. The main floor flows seamlessly into the kitchen, creating an inviting layout for everyday living and entertaining. Upstairs, you'll find three bedrooms and a 4pc bath. The unfinished basement offers lots of storage and includes a dedicated laundry space. Enjoy homeownership with most of the big headaches tackled, such as roof (2023), pipe replacement from inside house to city line outside, waterproofing and sump pump, and a widened driveway. Ideally located close to the highway and everyday amenities. (id:61852)
RE/MAX Escarpment Realty Inc.
51 Napa Lane
Hamilton, Ontario
Remarkably well-maintained and updated family home in the sought-after Winona Park community, just steps from the host grounds of the annual 'Winona Peach Festival'. Enjoy a bright, airy, open-concept floor plan with multiple living spaces, conducive to hosting family and friends, or enjoy privacy in cozy main-floor family room with Gas F/P. Upstairs, you'll continue to experience the home's abundance of natural light, with views down to the living/dining rooms, as well as 3 good-sized bedrooms, including a primary retreat with an updated ensuite bath and full guest bath. The basement is fully finished, with a large rec room featuring a gas F/P, a private studio, an office that could be converted to a 3-piece bathroom (already roughed in), and plenty of space for a 4th bedroom, if needed. If you're not SOLD yet? I'm getting to it... The backyard features a 16' by 32' in-ground, heated, Saltwater POOL with a hardscape surround, a professionally built pool shed, two pergolas, and a concrete patio that segways into your custom concrete driveway and double garage equipped with E/V Charger. Location here is premium, with Niagara Escarpment views, Hwy 8 fruit stands, markets and vineyards, walking distance to parks and schools, and a major plaza with Costco, Grocery, many restaurants, and more. Also offering quick access to the QEW Niagara, while still being far enough away to experience a quieter life. Book your private showing today before this one's a goner! (id:61852)
RE/MAX Escarpment Realty Inc.
34 - 346 Highland Road W
Hamilton, Ontario
Discover this well-appointed three-bedroom, two-bathroom townhouse at 346 Highland Road, Unit 34,located in the popular Treetops Village community of Stoney Creek. The main floor offers a bright and functional layout with a combined living and dining space, enhanced by updated flooring, and a generously sized kitchen with plenty of room for gatherings. Upstairs, three comfortable bedrooms provide ideal space for families or home office needs. The finished lower level adds valuable living area with a spacious room and third full bathroom while the private, fully fenced backyard creates the perfect setting for outdoor enjoyment. Adding even more family appeal, the home backs onto a large playground, offering a fantastic space for children to play just steps from your door. Ideally positioned near shopping, schools, parks, trail networks, and with quick access to the Red Hill Valley Parkway. An excellent opportunity in a convenient and family-oriented neighbourhood. (id:61852)
Royal LePage Signature Realty
41 Tanglewood Drive
Hamilton, Ontario
Welcome to this spacious 4-bedroom, 3-bathroom home situated on a premium 39' x 149' lot with an exceptional backyard retreat. Offering separate living and dining rooms, a bright and sunny living area, and a well-laid-out kitchen, this home is perfect for families who appreciate both comfort and functionality. The expansive rear yard features a stamped concrete patio, wonderful outdoor entertaining space, and a versatile insulated 12x21 backyard workshop built on a 12inch deep concrete slab-ideal for hobbyists, storage, or future creative use. Parking is abundant with a double-wide concrete driveway accommodating up to four vehicles, plus the 2 car garage with built in storage. The unfinished basement is a standout opportunity, plumbing roughed in for a bathroom and kitchen, offering excellent potential for future in-law suite or additional living space. Conveniently located close to shopping and everyday amenities, this property blends generous lot size, thoughtful layout, and exciting future possibilities-don't miss your chance to make it home. (id:61852)
RE/MAX Escarpment Realty Inc.
25 Burke Drive
Haldimand, Ontario
Beautifully updated 3-bedroom side-split in a prime Caledonia location. Welcome to this meticulously cared-for multi-level home, tucked away on the desirable north side of Caledonia - an ideal spot for commuters with convenient access to Hamilton and Highway 403 leading to the GTA. This spacious property features three generously sized bedrooms and two full bathrooms, including a private ensuite of the primary bedroom. Thoughtfully renovated over the years, pride of ownership shines throughout. The heart of the home extends to an incredible backyard retreat, complete with an in-ground pool, expansive entertaining deck, and abundant green space - perfect for gatherings or unwinding in your own private oasis. The professionally landscaped exterior is enhanced by a stamped concrete driveway (2016) and coordinating pool deck. Pool improvements include a new liner, heater, and concrete work completed between 2005 and 2007. Enjoy comfort in every season with a brand new furnace and air conditioner installed in 2024. Located within walking distance to neighbourhood parks, picturesque rail trails, and the Caledonia Fairgrounds, this home offers an exceptional balance of lifestyle, convenience, and community. This move-in-ready property is a rare opportunity in a highly sought-after neighbourhood. (id:61852)
Keller Williams Complete Realty
355 Fisher Mills Road
Cambridge, Ontario
~OPEN HOUSE~ Saturday, February 14th, 2-5pm. Welcome to 43-355 Fisher Mills Road in Cambridge - a beautifully renovated townhome offering exceptional convenience, low-maintenance living, and effortless flow throughout. The bright and inviting main living area offers a thoughtful layout which immediately stands out. The space flows seamlessly from living to dining to kitchen, with a powder room included creating a connected and comfortable environment that feels warm and inviting. The interior has been extensively updated and is turnkey for it's new family. Wide-plank modern vinyl flooring runs consistently throughout the home - including both staircases. The entire space has been freshly painted in a neutral tone, trim included. The kitchen and bathrooms feature quartz countertops, & the kitchen offers brand new stainless steel appliances. This is truly a move-in ready property with nothing left to update. Sliding doors off the kitchen lead to the deck, extending your living space outdoors and offering an ideal spot for morning coffee or relaxed evenings. As a common element condominium, this home benefits from low condo fees that contribute to the maintenance of shared areas such as roadways, landscaping, and snow removal - providing the convenience of managed upkeep while maintaining the feel of home ownership. If you've been searching for a turnkey property with modern finishes, excellent commuter access, and a layout that simply works, this one deserves your attention. (id:61852)
RE/MAX Twin City Realty Inc.
342 Seabrook Drive
Kitchener, Ontario
Welcome to 342 Seabrook Drive, Kitchener: a stunning Mattamy-built detached ALL BRICK home nestled in the heart of Huron Village. The fantastic curb appeal sets the tone, complemented by a double-car garage and a 2-car driveway. Step inside this beautiful house with a welcoming foyer. Just a few steps up, there is a bright and airy open-concept main level featuring 9ft ceilings. The custom-built kitchen, thoughtfully designed with built-in appliances (Dishwasher 2025), chic backsplash, granite countertops and A large centre island along with extended fancy cabinetry providing exceptional storage. Added bonus is the spice kitchen option, which can easily be converted into a pantry to suit your lifestyle. Adjacent is dedicated dining area, ideal for family dinners and special gatherings. The living room, adorned with fancy chandeliers, adds a touch of sophistication. Spacious 2pc powder room completes this level. Upstairs, there is a sun-filled family room with extra-high ceilings and double-door access to a private balcony. This level also features 3 generously sized bedrooms and 2 full bathrooms. The primary suite is offering a walk-in closet and a luxurious 5pc ensuite. The fully finished basement boasting extra-high ceilings, a kitchenette setup, a spacious Rec room, additional bedroom and 3pc bathroom, perfect for potential in-law living or extra income. A standout feature is the garage converted into a fully heated media room which can also be used as a home theatre, gym or additional bedroom. Note: The sellers are willing to convert it back into a garage if the buyers prefer. Step outside to a fully fenced, expansive backyard with a deck, perfect for hosting parties and outdoor fun. Perfectly situated, this home is within walking distance to schools, parks, shopping and public transit. Close proximity to Huron Natural Area and easy access to the Conestoga Parkway, Highway 8, 401.This is a Rare find, Book your private showing today and make it yours. (id:61852)
RE/MAX Twin City Realty Inc.
454 Kingsford Place
Waterloo, Ontario
**OPEN HOUSE - Sat, Feb 14 & Sun, Feb 15, 2-4** Tucked away on a quiet cul-de-sac in one of Waterloo's most coveted neighbourhoods, 454 Kingsford Place offers the perfect blend of comfort, space and privacy. This beautiful custom built Kuntz home has been proudly owned and meticulously maintained, showcasing quality craftsmanship and thoughtful updates throughout. The home features 5 spacious bedrooms and 4 bathrooms, ideal for growing families or those who love to entertain. The updated kitchen (2024) shines with new cupboard doors, under-cabinet lighting, and a movable island, creating a bright and functional gathering space. The family room is warm and inviting with a new electric fireplace (2025), perfect for cozy evenings at home. Other recent updates provide peace of mind, including a new furnace, heat pump, and thermostat (2023). Step outside to enjoy the large pie-shaped lot, complete with a concrete patio (2023) and a new deck (2025)-ideal for relaxing, entertaining, or simply enjoying the tranquil setting. An oversized double garage offers ample space for vehicles and storage. Located within the highly regarded Mary Johnston school district, this home is an exceptional choice for families. As part of the Beechwood West II Neighbourhood Association (fees included in the property tax at approximately $550/year), residents enjoy exclusive access to a community pool, tennis courts, and vibrant neighbourhood events. This is a rare opportunity to own a truly special home in an established, family-friendly community. (id:61852)
RE/MAX Twin City Realty Inc.
523 Forest Hill Drive
Kitchener, Ontario
Welcome to 523 Forest Hill Dr - a fully renovated, light-filled bungalow nestled on one of the most generous lots in the city, right in the heart of Kitchener's Forest Hill neighbourhood. With 65x204 ft of property, mature trees, and no rear neighbours, this is a rare opportunity to enjoy privacy, space, and convenience all in one place.Set on a quiet, family-friendly street, this home backs onto one of Kitchener-Waterloo's top-rated Catholic schools, making it possible for kids to walk to class without crossing a single street. With incredible proximity to more schools, parks, trails, shopping, and cafés, this address offers a connected lifestyle just 5 minutes to downtown Kitchener and 8 minutes to Uptown Waterloo. Commuters will love the easy access to the highway, without the noise.A striking fiberglass front door sets the tone for the elegance inside, opening to a large, open foyer with new tile flooring, warm hardwood accents, and modern light fixtures throughout. This home has been thoughtfully updated, including all-new black-trim windows and doors, brand-new appliances, a refreshed kitchen with stone countertops, and a blend of classic charm and modern style. Vaulted ceilings elevate the dining area, while unique ceiling textures add character.Downstairs, the fully finished basement is bright, spacious, and ready to entertain with a dry bar, cozy gas fireplace, den, and a full 3-piece bathroom, perfect for guests or growing families. A new AC system ensures year-round comfort.With its ideal location, generous lot, upscale updates, and serene setting, 523 Forest Hill Dr offers an unbeatable combination of lifestyle, luxury, and livability in the heart of the city. (id:61852)
Exp Realty
20 Tooker Drive
Brantford, Ontario
Experience an incredible chance to reside in the esteemed secure enclave of Brantford. This exquisite 4 bedroom with Modern Elevation residence arrives with remarkable features. Abundant natural light throughout the home. A sleek and spacious kitchen exudes modernity with an adjacent dining area. A specious family room gives an extra space for get togethers. Upstairs, discover four elegantly adorned rooms. The primary suite indulges with a lavish spa-inspired bathroom, a sprawling walk-in closet. Entrance from the garage to home. Breathtaking View of Backyard. The location can not be better than this. Few images are Virtual Staging ( AI Generated). A beautiful River for walk and much more to count. (id:61852)
Homelife/miracle Realty Ltd
59 Devonshire Drive
Wilmot, Ontario
Welcome to 59 Devonshire Drive-now offered at an exceptional value of $914,900. This lovingly maintained Waterford Model features two bedrooms plus a den, 2.5 bathrooms, and over 2,700 sq. ft. of finished living space designed for comfort and ease. The open-concept main floor features hardwood flooring, a bright kitchen with stone countertops, new flooring, tile backsplash, peninsula seating, and California shutters. The spacious primary suite includes his-and-hers walk-in closets and an ensuite with double sinks and a low-barrier walk-in shower. A bright second bedroom, 4-piece bath, den with French doors, and main floor laundry with extra storage complete this level. Relax in the three-season sunroom overlooking lush greenery or entertain in the finished lower level with two large multipurpose rooms, a 2-piece bath, and abundant storage. Recent upgrades for peace of mind include roof, furnace, A/C, and attic insulation. Outside, enjoy an upgraded interlocking brick driveway, double garage, and serene surroundings. This is a rare opportunity to secure a move-in-ready home at an improved price-come experience the lifestyle Stonecroft is known for. Stonecroft's 18,000 sq. ft. rec center offers an indoor pool, fitness room, games/media rooms, library, party room, billiards, tennis courts, and 5 km of walking trails. (id:61852)
Peak Realty Ltd.
1573 Trent River Road
Trent Hills, Ontario
Situated on the scenic shores of Lake Seymour, this remarkable 6.27 acre estate offers an unmatched blend of natural beauty, versatility, and long-term investment value. With approximately 480 feet of pristine waterfront and access via a paved, year-round road, this is truly a one-of-a-kind offering. The main residence features three bedrooms, a main-floor office, three full bathrooms, and a fully finished basement, with every inch reflecting pride of ownership and thoughtful care. Enhancing the property even further, a fully winterized bunkie with approx 480 sq ft, provides exceptional flexibility, with potential for short term rental income, guest accommodations, or multi-generational living. For hobbyists and outdoor enthusiasts, the heated four bay detached garage is the ultimate setup, offering secure space for vehicles, boats, and recreational toys. The expansive grounds provide ample parking and wide-open yard space, all set against a stunning waterfront backdrop that's perfect for entertaining and family gatherings. The shoreline is ideal for boating, fishing, and swimming, making it easy to enjoy the lake in every season. Located just minutes from Havelock and Campbellford and surrounded by unspoiled natural beauty, this is more than a home, it's a lifestyle property that rarely comes to market. (id:61852)
Royal LePage Terrequity Realty
203 - 279 Chandler Drive
Waterloo, Ontario
Welcome to Unit 203 at 279 Chandler Drive, a bright and spacious 2-bedroom condo in Kitchener's convenient Laurentian Hills neighbourhood. Offering approximately 814 sq ft of well-designed living space, this second-level unit features a generous living room, separate dining area, and an efficient kitchen layout-perfect for first-time buyers, downsizers, or investors. Step outside to your private terrace and enjoy fresh air and outdoor relaxation. The building includes elevator access, a sauna, common laundry, and secure underground parking with one assigned space. Condo fees conveniently cover heat, hydro, water, building insurance, parking, and common elements, helping simplify monthly budgeting. Solid brick construction and a well-managed building add long-term peace of mind. Located close to shopping, schools, parks, trails, public transit, and with quick access to major highways, this home offers excellent value in a central, commuter-friendly location. (id:61852)
Keller Williams Innovation Realty
54 Truax Street
Kawartha Lakes, Ontario
Welcome to 54 Truax Street a stunning, fully upgraded detached home offering over 2,900 sq. ft. of elegant living space in one of Lindsay's most desirable family-friendly neighborhood. This beautiful 4-bedroom, 4-washroom home features pot lights on the main floor, brand new oak stairs with iron pickets, new flooring on the second level, and fresh paint throughout. The main floor boasts an open-to-above family room adorned with crystal chandeliers, a spacious kitchen, formal living and dining areas with hardwood flooring, and a dedicated study room. Upstairs, you'll find four generously sized bedrooms and three well-appointed bathrooms. Conveniently located near Fleming College, parks, public transit, shopping, and the Lindsay Golf & Country Club, this home offers comfort, style, and an unbeatable location. Property is virtually staged. (id:61852)
Homelife/miracle Realty Ltd
19 Huxley Avenue N
Hamilton, Ontario
Welcome to this fully finished, move in ready 3+2 Bed 2 Bath all brick bungalow - still loaded with historic charm. Located in a family-friendly neighbourhood, walking distance to parks & schools, close to major amenities, highway access and public transportation. The main floor features a cozy living room with ornamental mantle and separate dining space with parquet floors and crown molding. The bright kitchen offers plenty of white cabinetry contrasted by butcher block counter tops and custom shelving, as well as stainless steel appliances and a walk out to your brandnew back deck. 3 spacious bedrooms and a stunning 3PC bathroom complete the main level. The newly & fully finished basement offers the possibility of in-law living with back entrance, 2 additional bedrooms, a beautiful 4PC bathroom and large family room. The very stylish laundry room features newer machines and wet bar and counter space. The large backyard is completely fenced and features a brand-new shed and pergola space for additional seating. Ample garden space to appease any green thumb, along with a patio and BBQ area for outdoor entertaining. Driveway parking, along with plenty of visitor street parking. Updates include: roof (2020), furnace & A/C (2021), windows & doors (2022), lead pipe replacement (2024), water heater (2024), fence, deck & shed (2025). Nothing to do but move in! (id:61852)
RE/MAX Escarpment Realty Inc.
19 Huxley Avenue N
Hamilton, Ontario
Welcome to this fully finished, move in ready 3+2 Bed 2 Bath all brick bungalow - still loaded with historic charm. Located in a family-friendly neighbourhood, walking distance to parks & schools, close to major amenities, highway access and public transportation. The main floor features a cozy living room with ornamental mantle and separate dining space with parquet floors and crown molding. The bright kitchen offers plenty of white cabinetry contrasted by butcher block counter tops and custom shelving, as well as stainless steel appliances and a walk out to your brand new back deck. 3 spacious bedrooms and a stunning 3PC bathroom complete the main level. The newly & fully finished basement offers the possibility of in-law living with back entrance, 2 additional bedrooms, a beautiful 4PC bathroom and large family room. The very stylish laundry room features newer machines and wet bar and counter space. The large backyard is completely fenced and features a brand-new shed and pergola space for additional seating. Ample garden space to appease any green thumb, along with a patio and BBQ area for outdoor entertaining. Driveway parking, along with plenty of visitor street parking. Updates include: roof (2020), furnace & A/C (2021), windows & doors (2022), lead pipe replacement (2024), water heater (2024), fence, deck & shed (2025). Nothing to do but move in! (id:61852)
RE/MAX Escarpment Realty Inc.
13 Tindall Crescent
East Luther Grand Valley, Ontario
Top 5 Reasons You Will Love This Home: 1) Lovely and exceptionally well-maintained home built in 2021, showcasing modern craftsmanship and pride of ownership throughout, with an open-concept layout creating a bright and welcoming flow, leading into a chef-inspired kitchen complete with quality finishes, ample prep space, and stylish design perfect for everyday cooking and entertaining 2) Thoughtfully completed landscaping in both the front and back yards enhancing the home's curb appeal, creating attractive outdoor spaces that are easy to enjoy and beautifully complement the home 3) Unspoiled basement ready for your personal touch, featuring large egress windows that fill the space with natural light 4) Ideally located close to local shops and the wide range of amenities offered by Grand Valley, providing everyday convenience and a vibrant community atmosphere 5) Enjoy a covered back deck perfect for relaxing summer nights, offering a cozy and sheltered outdoor space to unwind and enjoy the warm weather. 1,796 above grade sq.ft. plus an unfinished basement. (id:61852)
Faris Team Real Estate Brokerage
144 Patton Drive
Cambridge, Ontario
Welcome to 144 Patton Dr, Cambridge, a beautifully updated 3 bedroom home with an upstairs den, perfectly suited for family living. The open concept main floor offers a stunning kitchen ideal for entertaining, complemented by vinyl plank flooring throughout and a custom built in wall unit with shelving and cabinetry. The home features a spacious backyard and a screened in porch that provides additional living space and a great spot to relax during warmer months. The basement has been recently finished with a renovated bathroom, and the attic has been newly re insulated. The spacious primary bedroom includes a 4 piece semi ensuite, while the upstairs den works perfectly as a nursery or home office. This smoke free home blends comfort, style, and practicality throughout. (id:61852)
RE/MAX Twin City Realty Inc.
97 Moffat Drive
Cambridge, Ontario
This is the home you have been waiting for. This beautifully renovated semi-detached property sits on an oversized lot with an in-ground pool and features thoughtful designer touches throughout. Recent updates include a stunning new kitchen, updated flooring, new interior doors and trim, stylish new bathroom vanities, and a custom built-in living room unit providing both character and additional storage. The home also offers a separate side entrance and a finished basement complete with a bathroom that includes a rough-in for a shower. Outside, you'll step into an entertainer's dream or, if you're a homebody, a backyard you'll never want to leave. Featuring a large deck, in-ground pool, pool bar/shed with hydro, and still tons of space for those who love to garden or for your fur babies to enjoy. And not to mention, no rear neighbours! The long driveway offers ample parking, and the home is ideally located with easy access to places of worship, schools, and parks. This home has been owned by the same family for many years, it really doesn't get much better than this. (id:61852)
RE/MAX Real Estate Centre Inc.
361 Sienna Crescent
Kitchener, Ontario
Welcome to 361 Sienna Crescent, a beautifully maintained home nestled on a quiet, family-friendly street in Kitchener. This inviting property offers a functional layout with bright, spacious living areas filled with natural light. Featuring 3 generously sized bedrooms, a well-appointed kitchen, and comfortable gathering spaces ideal for everyday living and entertaining. Enjoy a private backyard perfect for relaxing or hosting summer get-togethers. Conveniently located close to schools, parks, shopping, transit, and major commuter routes. A fantastic opportunity to own in a desirable neighbourhood! (id:61852)
RE/MAX Icon Realty
63 Stewart Drive
Erin, Ontario
Welcome to your dream retreat in Rural Erin/Ospringe! This stunning home sits on a private 1-acre lot backing onto greenspace, offering the perfect blend of luxury and tranquility. With parking for 10+ cars and a smart automated triple garage, it's ideal for families and entertainers. Inside, enjoy hardwood floors, built-in Sonos speakers, a spacious office, and a chef's kitchen with granite counters, premium appliances, double ovens, beverage fridge, and a large island. The backyard feels like a resort with a 2022 saltwater pool, hot tub, smart-lit cabana with ceiling heaters and TV, and a cozy wood-burning fireplace...an entertainer's paradise! The huge primary suite impresses with a walk-in closet and spa-like ensuite featuring a Kohler multi-zone shower. Additional bedrooms offer private and shared baths. Extras include a smart lock, whole-home RO system, Cat 6 wiring with enterprise-grade networking and cameras, 4-zone irrigation, EV charger, generator, and an unfinished basement with cold cellar. Just 10 minutes to GO Transit with express trains to Union Station! Welcome Home! (id:61852)
Royal LePage Meadowtowne Realty
1204 - 15 Towering Heights Boulevard
St. Catharines, Ontario
Perched on the 12th flr, this beautifully updated 3-bed north facing condo offers sweeping unobstructed skyline views and peaceful green surroundings. Step inside and experience a bright, open-concept layout with natural light. Thoughtfully renovated just 6 yrs ago, the suite features modern laminate flooring throughout, generous living and dining spaces, and large windows that showcase the stunning scenery beyond. The stylish chef-inspired kitchen is designed for both everyday living and entertaining, complete with stainless steel b/i appliances, quartz countertops, ample cabinetry, and a spacious breakfast island with cooktop stove. The primary bedroom was thoughtfully reconfigured to create a more spacious main bath with enhanced comfort and functionality. Convenience are key highlights of this home. Wide 35" doorways provide easy movement throughout, and the updated bath includes a stand up shower with grab bar. Exclusive laundry is located just across the hall, and your private storage locker is conveniently located right beside the unit. Enjoy your private 120 sq. ft. balcony - an ideal spot for morning coffee or evening relaxation while taking in the panoramic city views and occasional views of local wildlife. Residents of this well-managed building enjoy exceptional amenities, including an indoor pool, sauna, fitness room, games room, library, and social spaces. Condo fees incl. heat, hydro, and water, making for truly stress-free living. Parking is available on a convenient rental basis, with indoor underground at $40/month and outdoor surface at $12/month. Located just mins from shopping, dining, transit, parks, and major hwys, this home offers the perfect balance of convenience and comfort. Ideal for downsizers, retirees, and first-time buyers alike - this move-in-ready condo is a rare opportunity you won't want to miss. (id:61852)
Royal LePage Realty Plus
