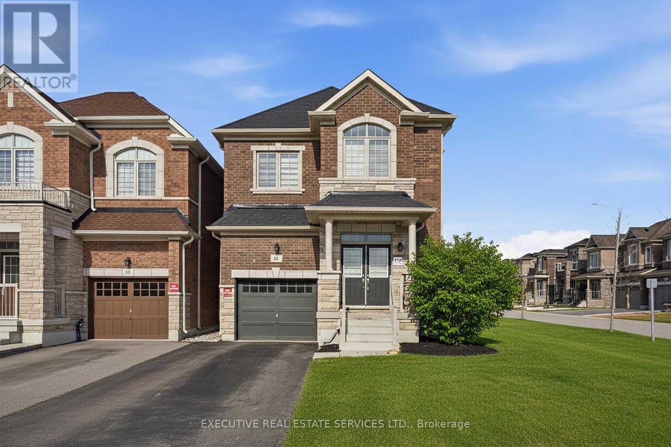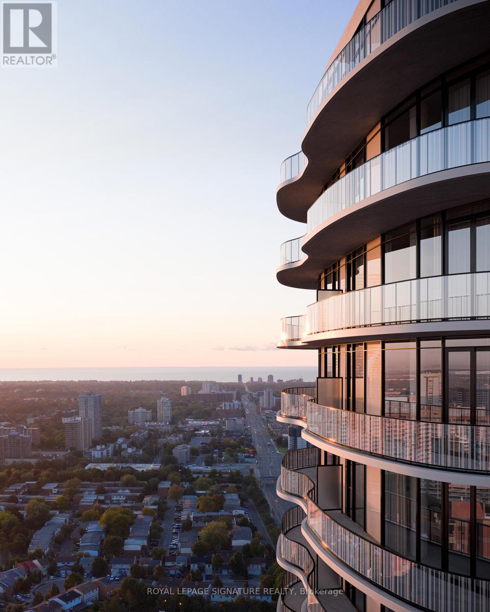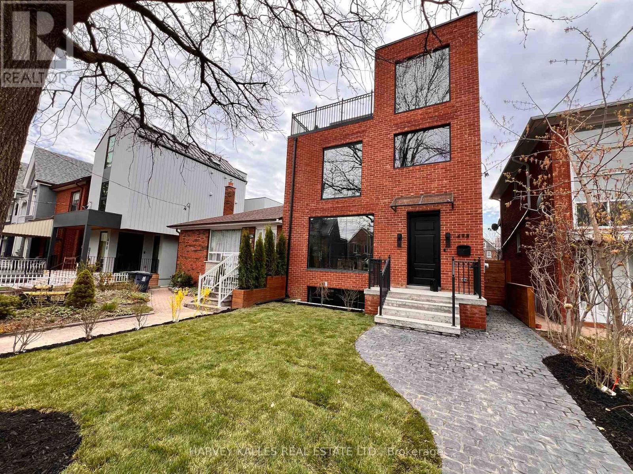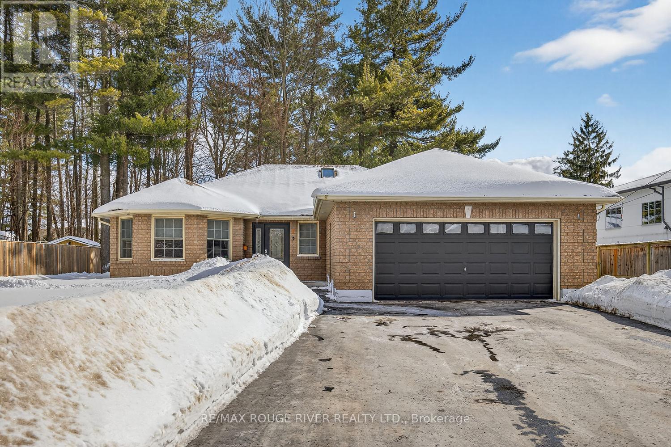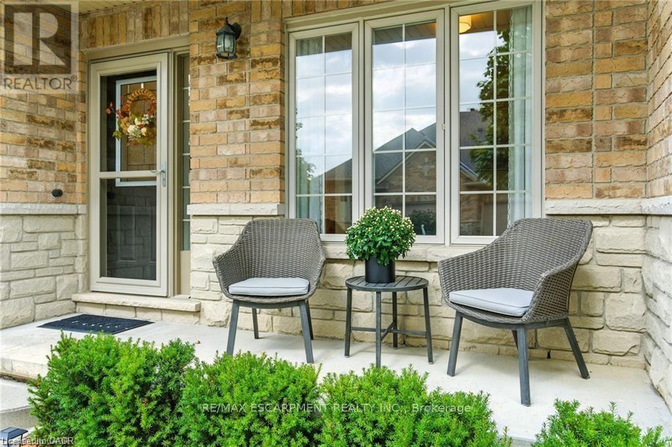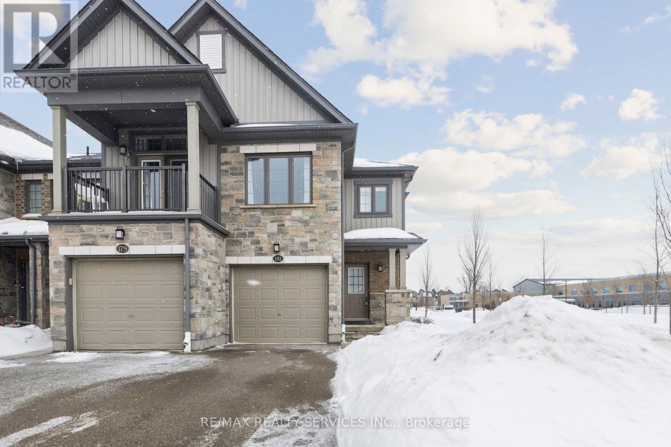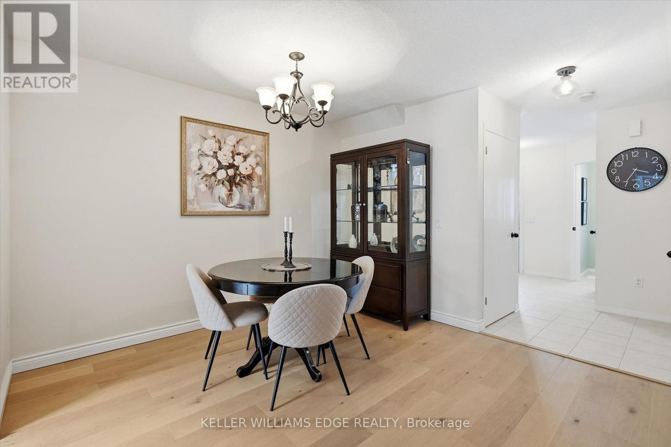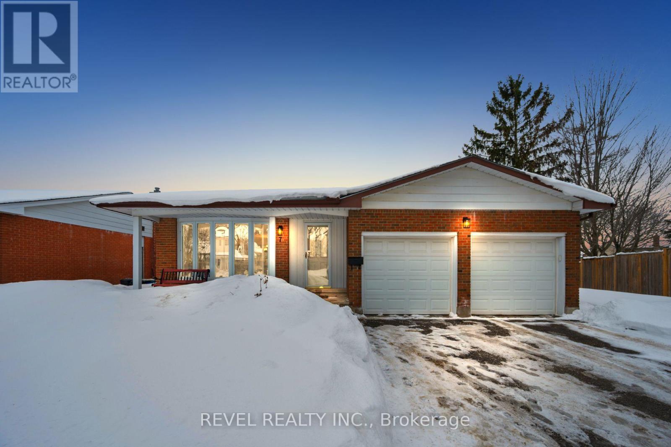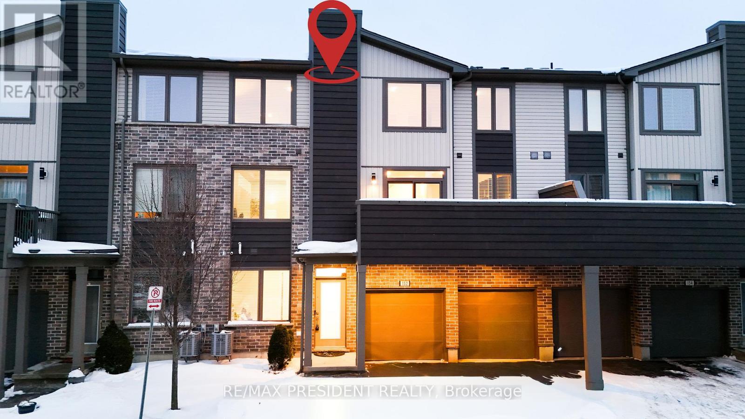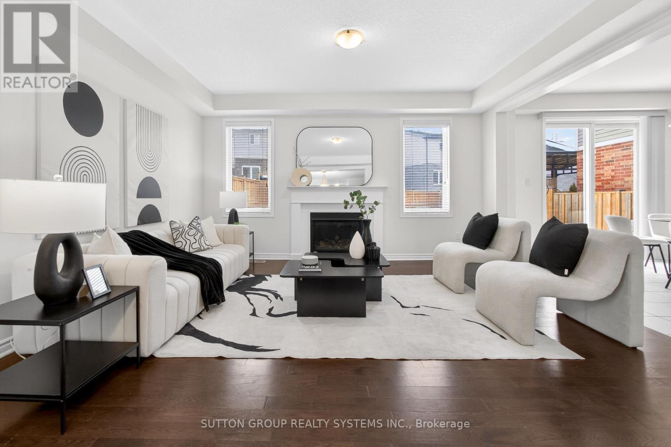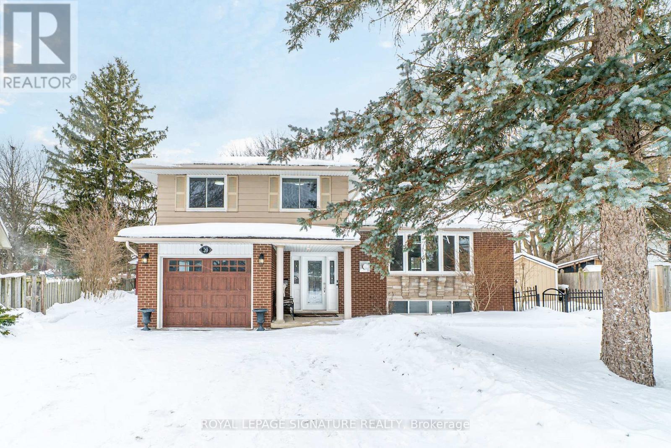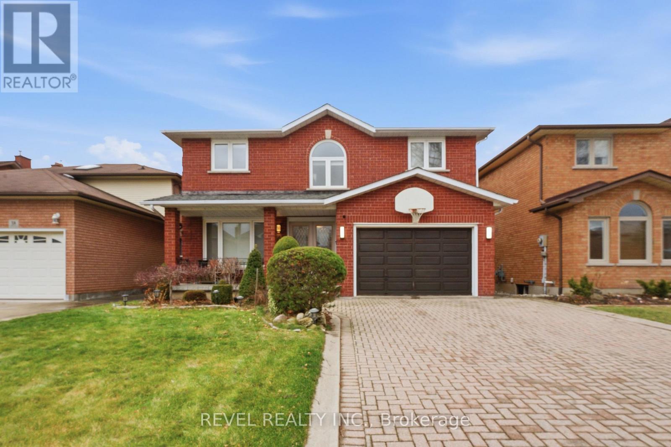67 Bloomfield Crescent
Cambridge, Ontario
Great Opportunity To Own This Remarkable Corner Two Storey Detached House Year Built: 2024 With Above Grade 2528 Sqft. This Bright Upgraded House of 3 Bedrooms (Having a Space for Additional Room / Office / Entertainment / Flex Area Above Level) & 2.5 Washrooms Features An Open-Concept Floor Plan With 9' Ceiling on Both Main & Upper Floors And Is Completely Carpet-Free! **GREAT LAYOUT** Spacious Living & Dining Space, Gourmet Kitchen With Tall Cabinets, Central Island & Breakfast Bar And Large Breakfast Area. Huge Family Room With Walkout to Back Yard. The Upper Level Features 3 Large Bedrooms and a space for additional room / office / entertainment / flex area. The Primary Bedroom Has A Walk-In Closet & 5 Piece Ensuite With a Soaking Tub. 2 More Spacious Bedrooms Along With a Large Flex Area (14'7" x 8'7") With An Additional Washroom And A Conveniently Located Laundry on the 2nd Floor. Mudroom Entrance From Garage and Entrance to the Unfinished Basement. Minutes To Shopping, Dining And The City's Historic Attractions, Arts, Cultural & Recreational Activities And Downtown. **EXTRA INCLUDES**: S/S Fridge, Stove, Dishwasher, Washer & Dryer. (id:61852)
Executive Real Estate Services Ltd.
1705 - 1 Fairview Road E
Mississauga, Ontario
Discover brand new luxury living at Alba Condos in the heart of Mississauga. This never-lived-in 1 bedroom + den suite offers a spacious, open-concept layout with sleek modern integrated appliances, in-suite laundry, and a private balcony. The bright interior, highlighted by floor-to-ceiling windows and design-forward finishes, creates a welcoming atmosphere for both relaxation and entertaining. The versatile den is ideal as a home office or creative space. Residents have access to over 20,000 square feet of premium amenities, including a hotel-style lobby, fitness centre with gym and yoga studio, guest suites, co-working spaces, a demonstration kitchen, private dining area, games room, kids' playroom, pet spa, podcast studio, and an expansive outdoor terrace with lounge areas, dining spaces, and BBQs. The building features a sustainable geothermal energy system, providing comfort and efficiency year-round. Included with the suite are parking and a locker for added convenience. Situated just steps from the Cooksville GO Station, the Hurontario LRT at your front door, and minutes to Square One and Trillium Health Partners. This prime location offers effortless commuting and access to the best of Mississauga's shopping, dining, and entertainment. Be the first to call this architectural landmark home and experience modern urban living at its finest. (id:61852)
Royal LePage Signature Realty
498 Roxton Road
Toronto, Ontario
Toronto's take on a New York-inspired industrial soft loft. A rare detached family home offering nearly 4,500 sq ft of living space across four levels, with approximately 3,100 sq ft above grade, set on a 27.98-ft wide lot. Neighbourhood-defining interior design by Glen Peloso.The bright, wide-plank main level features an east-facing dining area flooded with natural light, flowing into a custom chef's kitchen with oversized island, separate built-in refrigerator and freezer, bespoke lighting, and exceptional storage. Factory-inspired glass walls and double doors lead to an elegant family room with fireplace, custom built-ins, and a full wall of glass opening to a large outdoor deck. A rear mudroom with built-in seating and storage adds everyday functionality. Powder room finished with custom New York streetscape wallpaper.The primary retreat occupies the entire third floor, introduced by a dramatic landing with an east-facing sunroom wrapped in floor-to-ceiling windows, complete with coffee station and wet bar. Step out to a city-view observation deck with open eastern exposure. The primary bedroom features abundant natural light, custom built-ins, and fireplace, complemented by a spa-like ensuite and an exceptional walk-in dressing room with centre island, skylight, and extensive shelving.The second floor offers a large bedroom with private 4-pc ensuite, two additional generous bedrooms with balcony access, a full laundry/utility room, and an additional 4-pc bath.The lower level spans approximately 1,200 sq ft, featuring a substantial recreation room, glass-enclosed wine cellar, nanny or guest suite, 4-pc bath, and cantina. Large 2.5-car garage with laneway access. Dual HVAC systems. (id:61852)
Harvey Kalles Real Estate Ltd.
7 Jane Street
Port Hope, Ontario
Located in a tranquil and sought-after enclave of Port Hope, this all brick 3 bedroom bungalow combines timeless curb appeal with a thoughtfully designed interior. The home opens with a spacious foyer. The heart of the home is the expansive living room, which features large windows that frame picturesque views of the private backyard. The living area opens directly onto a walk-out deck, The private, fully fenced backyard offers a secure sanctuary & includes a new garden shed. The property backs onto a dense line of tall, mature trees, ensuring a peaceful outdoor experience. The kitchen is a true showstopper, fully renovated with elegant quartz countertops, backsplash and all new stainless steel appliances, including a high-end double oven stove. The primary bedroom has been carefully modified to ensure ease of movement without compromising on style. It features a wide-clearance door and a spacious entrance to the 3-piece ensuite bathroom, providing accessibility and convenience. Two additional well-appointed bedrooms offer ample storage. Renovated 4 pcs bath with skylight and jetted bathtub. Car enthusiasts will fall in love with the attached 2 car garage, which boasts a painted garage door, dedicated heating system for year-round comfort. Easy interior access to the garage from the laundry room. Exceptionally clean and spacious crawl space offering an abundance of storage. This home offers the perfect balance of small-town atmosphere and modern convenience. Just moments away from the 401, local boutiques, and the scenic Ganaraska River and within walking distance to schools, parks, recreation, and downtown shopping. (id:61852)
RE/MAX Rouge River Realty Ltd.
20 - 310 Southbrook Drive
Hamilton, Ontario
Unique 2-storey townhome with complete main floor living in desirable Binbrook. This spacious 4-bedroom, 4-bath home includes 2 office spaces and is located in a safe, family-friendly complex. Unit #20 backs onto greenspace with a walking trail. The main floor offers an open-concept kitchen, dining and living area with gas fireplace and 9 ft ceilings, a primary bedroom with 3pc ensuite, office, and laundry. Upstairs features 2 large bedrooms and a full bath overlooking the yard. The lower level, finished in 2023, includes a family room, play area, bedroom, 2pc bath with space to add a shower, office, and utility/storage room. Upgrades and thoughtful finishes throughout. (id:61852)
RE/MAX Escarpment Realty Inc.
181 South Creek Drive
Kitchener, Ontario
Absolutely Gorgeous End Unit Townhome Available in Kitchener's Sought-After Family Neighbourhoods, Doon South, Turn-Key & Move-in Ready! Open Concept Living and Dining Areas Filled With Natural Sunlight. Upgraded Kitchen Featuring Stainless Steel Appliances, Granite Countertop, and Backsplash. Brand New Laminate Flooring Throughout the Main Floor and Freshly Painted in 2025. The Second Level Offers 3 Spacious Bedrooms and 2 Full Bathrooms. Primary Bedroom With Full Ensuite And Walk-In Closet. Insulated Basement with Bathroom Rough-In, Offering Excellent Potential for Future Finishing. Enjoy the Backyard Space, Perfect for Relaxing or Entertaining Year-Round. Situated in One of Kitchener's Most Sought-After Family Neighbourhoods, Directly Across From Groh Public School and Close to Multiple Elementary and Secondary Schools. Quick Access to Highway 401 Makes Commuting Throughout the Region a Breeze. Enjoy Nearby Parks, Trails, Transit Access, and Convenient Shopping, Just Minutes Away. (id:61852)
RE/MAX Realty Services Inc.
38 Grindstone Way
Hamilton, Ontario
Welcome to this beautiful two-storey, 3+1 freehold townhome with over 2100 sq ft of living space, in this sought-after Waterdown West neighbourhood. Step into a welcoming foyer with double closet, convenient inside garage access, and a main-floor powder room designed for everyday ease. A separate dining room flows seamlessly into the generous living room, both showcasing new engineered hardwood flooring and creating a warm and inviting space. The refreshed eat-in kitchen is equipped with a new fridge and stove and features a sliding-door walkout to the patio, ideal for indoor/outdoor living. Upstairs, you will find three bedrooms, two bathrooms, and a linen closet for added storage. The spacious primary bedroom offers an oversized closet and a private two-piece ensuite. The finished lower level adds impressive versatility with a large, cozy recreation room, a three-piece bathroom, and a separate flex room (or fourth bedroom) with closet -perfect for a teenage retreat or guest space. Outside, enjoy a fully fenced backyard with an attractive stone patio, ideal for relaxing or entertaining. Additional updates include a freshly painted interior, new windows in 2023 (excluding basement), and updated lighting and front door. Ideally located, this home invites you to truly enjoy life. Steps from the neighbourhood park and playground, scenic Rockcliffe Trail walks, and close to everyday shopping. Convenient access to transport links, highway 403, and school bus routes. A perfect balance of comfort, convenience, and lifestyle. (id:61852)
Keller Williams Edge Realty
7 Forestwood Drive
Kitchener, Ontario
Welcome To 7 Forestwood Drive, Ideally Located In The Sought-After Community Of Forest Heights In Kitchener. This Spacious 4-Level Backsplit Offers 3+3 Bedrooms, 2 Bathrooms, And 1,889 Sq Ft Of Finished Living Space On A Desirable Corner Lot. Enjoy The Convenience Of A Double Car Garage Plus Driveway Parking For Two Additional Vehicles. The Main Level Features A Large Combined Living Room Highlighted By A Beautiful Bay Window, Along With A Kitchen Offering Built-In Appliances And A Comfortable Eat-In Area. The Upper Level Includes A Generous Primary Suite With Double Closets, Two Additional Well-Appointed Bedrooms, And A Main 5-Piece Bathroom. The Lower Level Provides A Warm And Inviting Family Room With Gas Fireplace And Walkout To The Backyard, As Well As An Additional Bedroom And 4-Piece Bathroom. The Basement Level Offers Two More Bedrooms, A Laundry Room, And An Unfinished Crawl Space Providing Ample Storage. Step Outside To A Large Covered Patio And A Spacious Backyard Perfect For Relaxing Or Entertaining. Ideally Situated Close To Schools, Shopping, Restaurants, And All Amenities Kitchener Has To Offer, With Close Proximity To Waterloo UniversitY And Easy Access To Major Highways For A Convenient Commute. (id:61852)
Revel Realty Inc.
132 - 1960 Dalmagarry Road
London North, Ontario
Welcome to this spacious and beautifully maintained 3-bedroom, 3-bathroom townhome in the highly desirable Hyde Park neighborhood! Featuring a rare 2-car garage, this home offers both comfort and convenience in one of the best locations to call home in London. The bright open-concept main floor is perfect for modern living, showcasing a stylish kitchen complete with quartz countertops, elegant backsplash, extended cabinetry, and plenty of storage space. With double sliding door to a spacious private balcony to enjoy outer space. Upstairs, you'll find three generously sized bedrooms and well-appointed bathrooms designed for functionality and comfort. A dedicated laundry room adds everyday convenience. (id:61852)
RE/MAX President Realty
693 Doon South Drive
Kitchener, Ontario
Built in 2018 and meticulously maintained, this exceptional detached home in the highly sought-after Doon South community of Kitchener offers far more than your average property, featuring 4 spacious bedrooms plus a dedicated home office and 4 bathrooms across more than 2,280 sq ft of bright, beautifully designed living space. Freshly painted in elegant neutral tones and showcasing 9-foot ceilings, gleaming hardwood floors, and a stunning oak staircase, the home welcomes you with warmth and sophistication. The modern eat-in kitchen is the heart of the home, complete with stainless steel appliances, granite countertops, a stylish backsplash, under-mount sink, pantry, ceramic tile flooring, and an abundance of cabinet and counter space, flowing seamlessly into inviting living and dining areas highlighted by a cozy gas fireplace. Upstairs, a generous family room creates the perfect retreat for relaxing or entertaining, alongside four well-sized bedrooms including a luxurious primary suite with a private ensuite and walk-in closet. With a separate study, separate family room, double car garage, and close proximity to Highway 401, excellent schools, parks, shopping, and transit, this move-in ready home truly combines space, comfort, and convenience-your search truly stops here. (id:61852)
Sutton Group Realty Systems Inc.
20 Michael Place
Guelph, Ontario
Ideal for first time buyers, investors, growing families and those who want to customize their canvas & renovate to your vision or simply move in and enjoy. On a quiet cul de sac, this strong and sturdy home offers exceptional space, flexibility, and pride of ownership. Lovingly maintained by the same family for 18 years, where children grew up and lasting memories were created, showcasing a home built with craftsmanship rarely seen today. The main floor features separate living and dining areas centered around a beautiful double sided fireplace that adds charm while having the capability to heat the entire home. The layout offers incredible versatility with potential to create a full bedroom and washroom on the main level, ideal for elderly family members or multigenerational living. The home is ESA Certified with 200 amp electrical panel plus a separate dedicated 100 amp panel in the secondary garage, perfect for EV charging, workshop use, or future customization. The basement includes a separate entrance and a fully equipped kitchen, creating excellent rental income potential or private extended family living, along with ample storage throughout. Major upgrades provide long term peace of mind including furnace (2014), roof (2018)/w 15 year warranty, driveway (2018), professionally built large garden shed (2021), New AC (2021), owned water softener still under warranty (2024), and all windows and doors replaced between 2024 to 2026 for improved efficiency and modern appeal. (id:61852)
Royal LePage Signature Realty
34 Haskins Court
Hamilton, Ontario
Beautifully maintained 4-bedroom, 4-bathroom family home offering exceptional space and functionality throughout. Featuring hardwood flooring across the main and upper levels, this bright and inviting property is filled with natural light, enhanced by large windows and a charming skylight. The spacious primary retreat boasts a private ensuite complete with a relaxing soaker tub and separate stand-up shower. The fully finished basement provides additional versatility with two extra bedrooms - perfect for extended family, guests, or a home office setup - along with ample recreation space. The main living area is warm and welcoming, highlighted by a cozy gas fireplace - perfect for relaxing evenings at home. Designed for both comfort and convenience, this home includes an attached oversized single-car garage and parking for four vehicles in the driveway. The fully fenced backyard offers privacy and room to enjoy the outdoors, complete with mature fruit trees that add character and seasonal enjoyment. Additional features include a roof updated in 2019 and the added peace of mind of no rental items. A move-in-ready home offering space, natural light, and thoughtful features - ideal for growing families or multi-generational living. (id:61852)
Revel Realty Inc.
