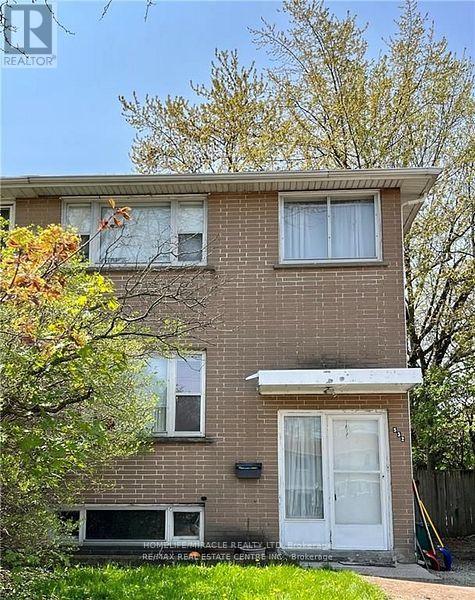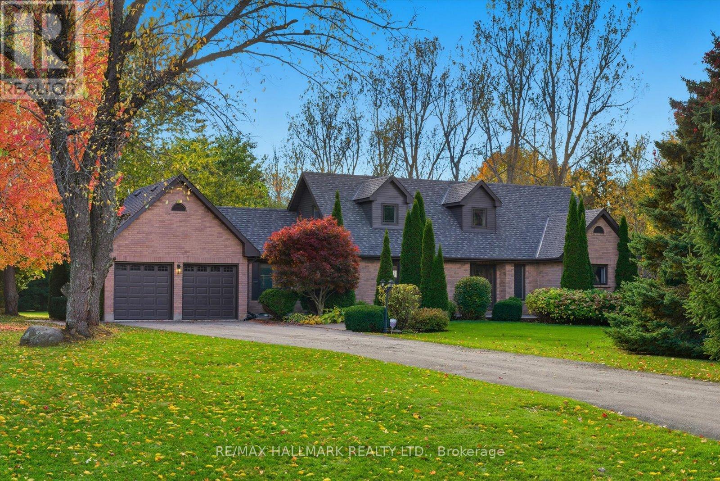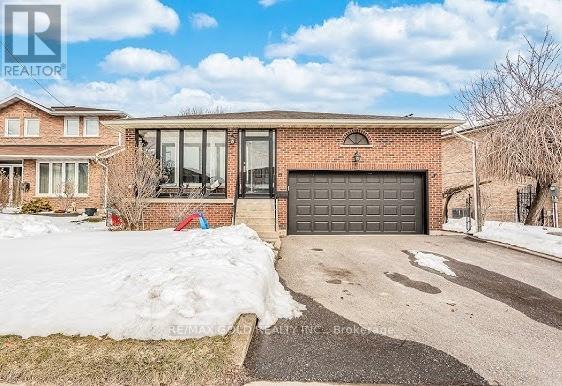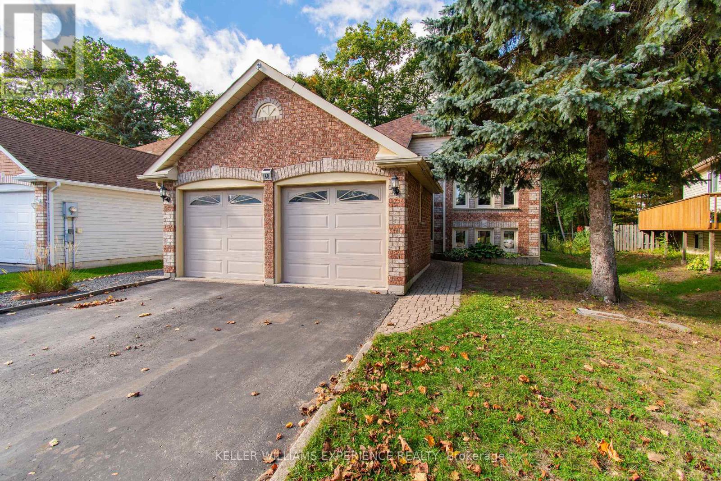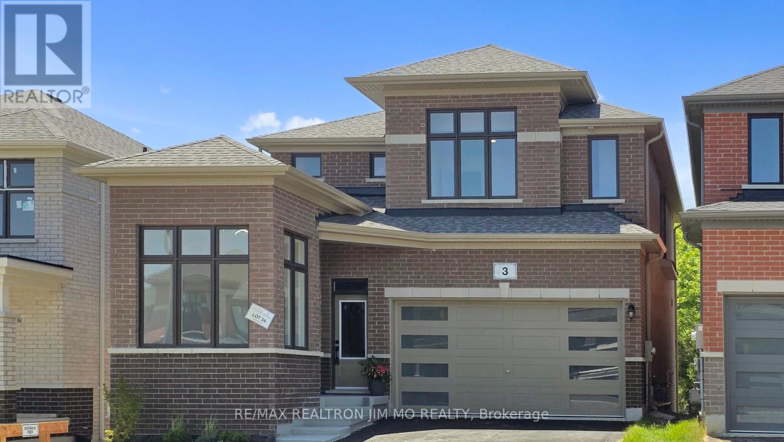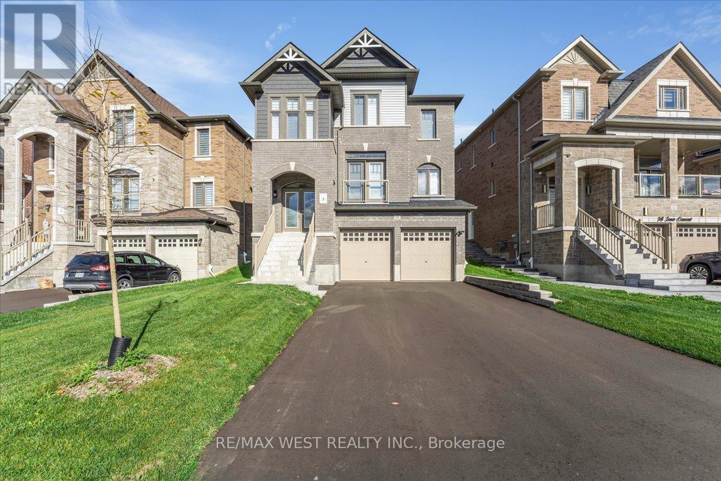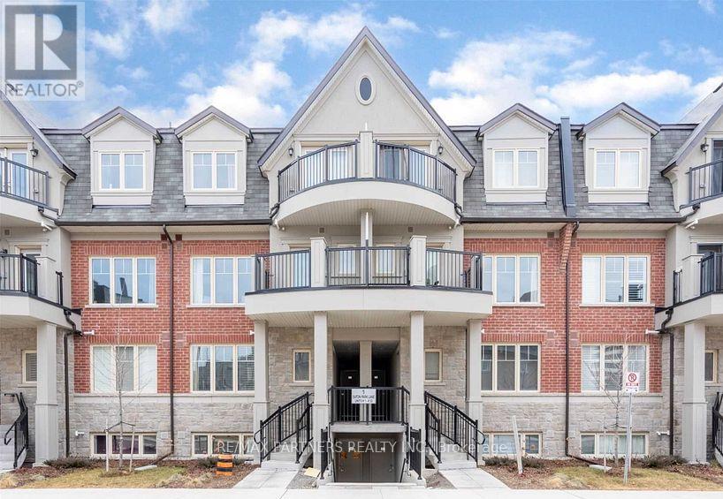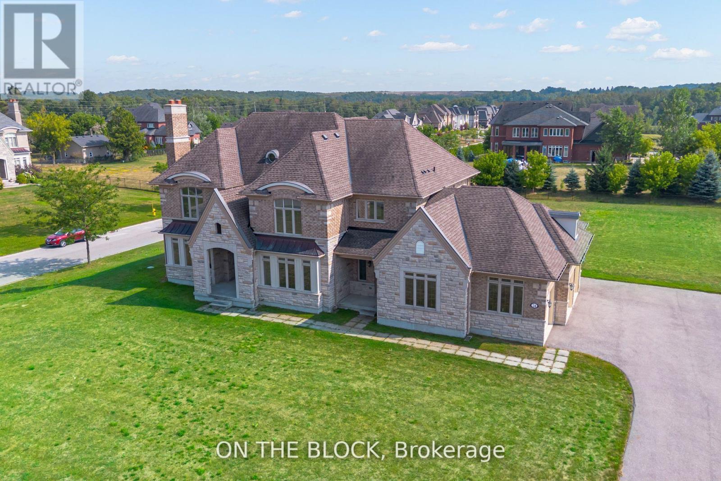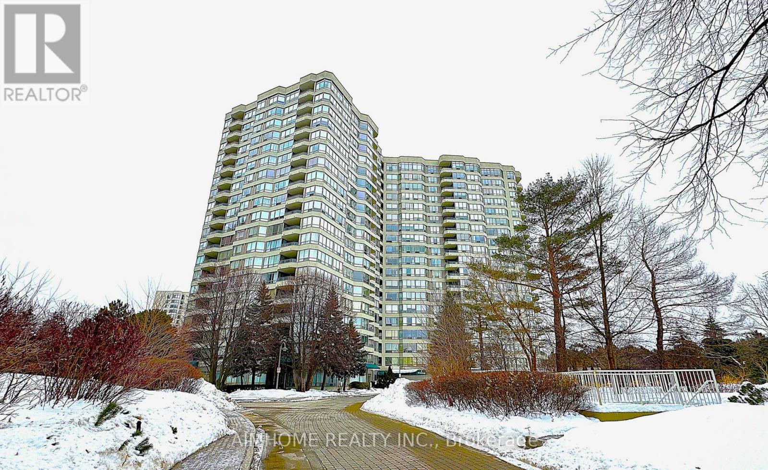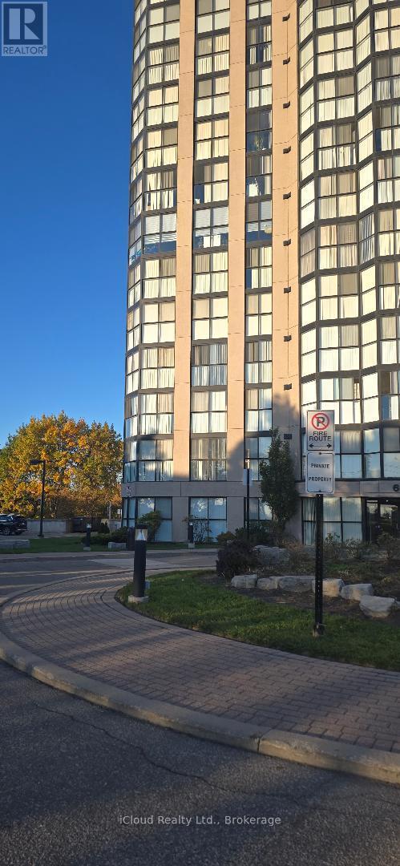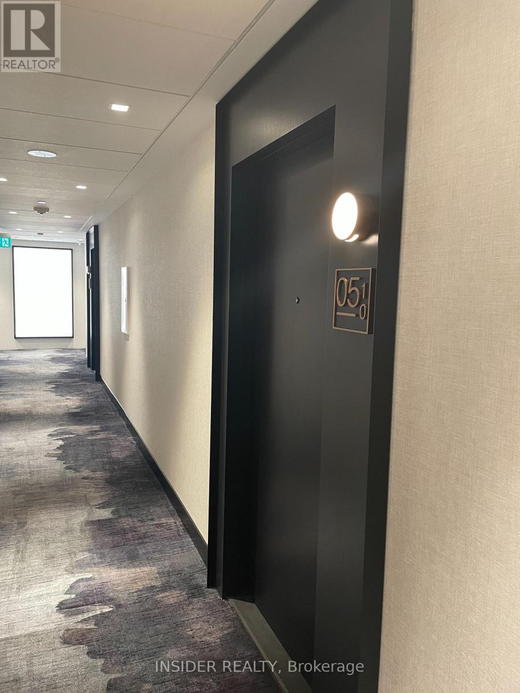532 Appleby Line
Burlington, Ontario
This freehold 2 story semi offers a great floor plan, complete with 3 bedrooms and 1.5 baths. This well-located home is perfect for commuters, just minutes from Appleby GO and steps from South Burlington's Centennial Path, offering easy access across the city. Featuring a spacious yard, ample parking, . This property is ready for your finishing touches. A great opportunity in a mature sought-after neighborhood! (id:61852)
Homelife/miracle Realty Ltd
12 Glenn Court
Caledon, Ontario
This beautifully updated home boasts over 100 updates in the past five years, making it truly one of a kind. Major improvements include relocating the laundry room to the main floor, adding a full bathroom and extra bedroom in the basement, and extensive renovations such as new insulation, walls, flooring, and electrical work throughout the lower level. The entire home has been freshly painted, with new flooring and doors installed throughout. Additional features include a new sump pump, extended central vacuum system, and brand-new roof shingles in 2023. The list of updates is truly extensive-be sure to check out the full breakdown attached. Ask for the 5 pages of updates. Homes like this are rare to find-don't miss your chance! (id:61852)
RE/MAX Hallmark Realty Ltd.
3 Panorama Crescent N
Brampton, Ontario
WELCOME TO 3 PANORAMA CRESCENT WHERE SERENE MEETS MODERN, JUST STEPS AWAY FROM PROFESSORS LAKE AND PARK. IN THE HEART OF ONE OF BRAMPTONS MOST PRESTIGIOUS AREAS. THIS BUNGALOW BOASTS 3 SPACIOUS BEDROOMS WITH A ONE OF A KIND BEAUTIFUL MODERN KITCHEN! BRAND NEW LEGAL 3+1 BASEMENT APARTMENT RENTED FOR $2800. SPACIOUS ENCLOSED PORCH WHERE YOU CAN ENJOY YOUR SUMMERS AND WINTERS. HUGE LOT WITH A GARDEN TO GROW YOUR OWN VEGGIES, TWO CHERRY TREES AND A GRAPE VINE. THIS CAN BE YOUR FOREVER HOME! LOCATED CLOSE TO BRAMPTON CIVIC HOSPITAL AND TRINITY MALL AS WELL AS STEPS TO ALL AMENITIES, THIS PROPERTY IS PERFECT FOR FAMILIES, WORKING PROFESSIONALS AND INVESTORS!!! RARE INCOME GENERATING PROPERTY! APPROXIMATELY $6000 RENT IN TOTAL! COME VIEW THIS ONE OF A KIND PROPERTY, YOU WONT BE DISAPPOINTED! ADDITIONAL UPGRADES DONE:WINTER 2021: BRAND NEW HIGH EFFICIENCY FURNACE AND AC, CENTRAL HUMIDIFIER SUMMER 2023: BRAND NEW WASHER DRYER, BASEMENT DISHWASHER, ECOBEE SMART THERMOSTAT, SMART DOOR LOCKS BOTH AT THE FRONT AND BACK ENTRANCES. (id:61852)
RE/MAX Gold Realty Inc.
68 Dyer Drive
Wasaga Beach, Ontario
Welcome to this spacious raised bungalow offering around 2300 sq ft of living space, just minutes from Canada's largest freshwater beach. This home combines an ideal location with a functional and inviting layout. The main floor features an open concept design highlighted by cathedral ceilings and large windows that fill the home with natural light. The living and dining areas flow seamlessly into the kitchen, with a convenient walkout to the deck, perfect for entertaining or enjoying quiet mornings outdoors. Two comfortable bedrooms and a full bathroom complete the upper level. The bright lower level offers exceptional additional living space with oversized windows, two more bedrooms, a full bathroom and a spacious living room with a cozy natural gas fireplace. Whether you need guest accommodations, a home office or a retreat for family gatherings, this level provides flexibility for every lifestyle. Set in a desirable area close to Schools, shopping and recreational activities, this home is a perfect blend of comfort and location, this home is a must see. (id:61852)
Keller Williams Experience Realty
3 Big Canoe Drive
Georgina, Ontario
FULLY UPGRADED 4+1 BEDROOM, 5 BATH DETACHED HOME WITH DOUBLE GARAGE AND LEGAL WALK-OUT BASEMENT SECOND DWELLING (UNIT 299, TOWN OF GEORGINA)Set on a quiet street in a new Southwest Sutton subdivision and backing onto mature woods, this immaculate home blends upscale finishes with smart income potential. The open-concept main level features 9-ft ceilings, a large eat-in kitchen with central island, quartz countertops, built-in stainless appliances, and modern LED pot lights. A spacious family room with gas fireplace, a main-floor den/office, and convenient laundry with direct garage entry complete the layout.Premium finishes throughout include stained hardwood floors and stairs, no carpet, and designer lighting. The oversized primary suite offers a walk-in closet and a luxurious ensuite with soaker tub and glass shower. All upstairs bedrooms provide ensuite access (2 full ensuites + 2 semi-ensuites) for exceptional functionality and comfort.THE LOWER LEVEL IS A FULLY SELF-CONTAINED, CODE-COMPLIANT SECOND DWELLING offering an additional 841 sq ft of living space. The suite features its own kitchen, bedroom, bathroom, laundry, and private entrance. Fully inspected, fireproofed, and officially registered as Unit 299 with the Town of Georgina, this legal walk-out basement presents a rare opportunity for multigenerational living or reliable rental income.Minutes to Hwy 48, schools, shopping, parks, and transit. Move-in ready. Please note: virtual staging for illustration only. (id:61852)
RE/MAX Realtron Jim Mo Realty
16 Janes Crescent
New Tecumseth, Ontario
Stunning 4-bedroom, 4-bath home with tons of money spent on upgrades! This meticulously maintained home offers an open-concept layout with large rooms, smooth ceilings, and hardwood flooring throughout. The custom kitchen boasts built-in appliances, upgraded countertops, an extended central island, and a walk-in pantry, complemented by a convenient servery. The spacious family room includes a striking feature wall with built-in cabinetry and fireplace, perfect for entertaining. Upstairs, you'll find 4 generous bedrooms with built-in closets, 3 baths, and a second-floor laundry room for added convenience. The luxurious primary ensuite showcases his & hers sinks, a free-standing soaker tub, and a seamless glass shower with upgraded fixtures. Custom blinds and upgraded lighting throughout the home enhance its modern elegance. Attention to detail for the most selectful buyers! (id:61852)
RE/MAX West Realty Inc.
9 - 1 Eaton Park Lane
Toronto, Ontario
Convenience Location! Stack Townhouse In Perfect Location Of Scarboroug* Backyard With Patio* Spacious 2 Bedroom + Den. Den can convert into 3rd Bedroom. Included 1 Underground Parking. Steps To Parks And Amenities! Minutes To Hwy 404/401. Steps To 24 Hour Ttc, Restaurant, Bridlewood Mall, Banks, Grocery Stores. Close To Fairview Mall, Walmart, Costco, And More And More. Low Maintenance Fee.Ideal Home For First Time Home Buyer! (id:61852)
RE/MAX Partners Realty Inc.
24 Whitewood Drive
Whitchurch-Stouffville, Ontario
Welcome to 24 Whitewood Road, a masterfully designed luxury residence by award-winning Geranium Homes situated in the heart of Ballantrae, one of Stouffville's most coveted enclaves. This New Never Lived-in property is set on a one acre lot, this stately home combines elegant architecture, refined finishes, and modern conveniences, offering a lifestyle of sophistication and comfort. Step inside to discover an expansive floor plan highlighted by soaring ceilings, custom millwork, and a blend of timeless design with contemporary upgrades. Featuring 4 bedrooms, 6 bathrooms, library, office, in an elegant open layout. Gourmet kitchen with Sub-Zero & Wolf appliances, butler pantry, and broom closet. Second-floor laundry room. 4-car garage with parking for up to 6 vehicles. Spacious principal rooms with premium finishes throughout. Private and serene setting, close to golf, schools, shops, Hwy 404/407 & GO transit. (id:61852)
On The Block
404 - 175 Bamburgh Circle
Toronto, Ontario
Tridel Luxurious Well- Maintained Condo, Rarely Found 1,785 Sq Ft with (3) Parking Spaces & 1 Locker, Clean & Bright, The Unit was Renovated from Ceilings to Floors, leaving no corner Untouched, Quartz Window Sill Ledges Thru-Out, Quartz Kitchen Countertops, Laminate Floors Thru-Out, Custom Made Closet Organizers, Built-In Shelves & Wall Units, Double Sink Vanity In Ensuite, Shower Stalls in 2 Bathrooms, Spacious Den w/Window & French Doors Can be 3rd Bedroom, Lots of Pot Light, Steps To TTC, Supermarkets, Restaurants etc,Close To Hwys, Move-In Condition. **Internet & Cable TV Included in Condo Fee.** (id:61852)
Aimhome Realty Inc.
13 Woodway Lane
Markham, Ontario
Well-Maintained And Renovated Detached House Loacated In High Demand South Cornell! Double Garage With Fronting On Beautiful Natural Green Space And Ponds! 2466 Sq Ft! South Facing! Bright & Spacious With Functional Layout, 9' Ceiling On Main Floor. Lots Of Potlights & Hardwood Floor Throughout! Mordern Kitchen With Granite Countertop! (id:61852)
Homelife Landmark Realty Inc.
706 - 600 Rexdale Boulevard
Toronto, Ontario
Newly Renovated, Cleaned, Beautiful Spacious And Bright Unit In A Very Well Maintained Building With Panoramic Southwest View Spacious And Open Concept, This Very Bright Unit Features Floor To Ceiling Windows All Around, And Surrounded By Green And Trees. Both Washrooms Have Been Renovated, And So Has The Kitchen. Beautiful Floors Throughout. (id:61852)
Icloud Realty Ltd.
510 - 3200 William Coltson Avenue
Oakville, Ontario
One Bedroom + Den condo unit with an unobstructed view for sale. This unit offers plenty of natural light, 9' ceilings, an open-concept living room and kitchen, wide-plank laminate flooring throughout, and upgraded built-in stainless steel appliances. The heating system is a heat pump, so it can be used for heating or AC. (id:61852)
Insider Realty
