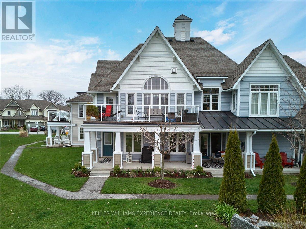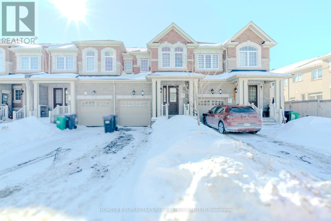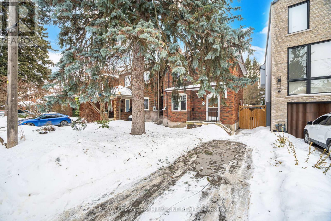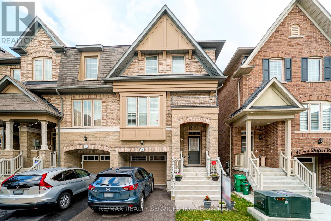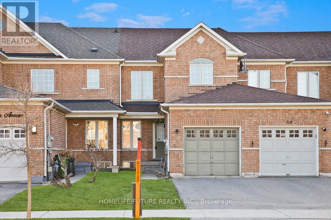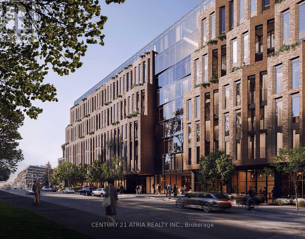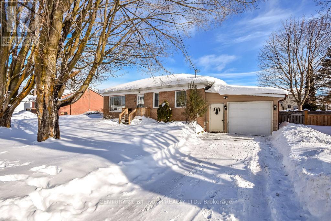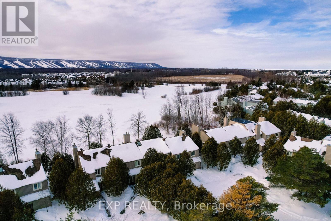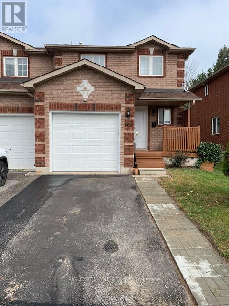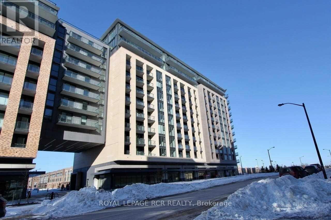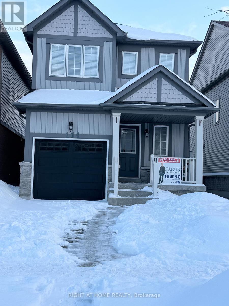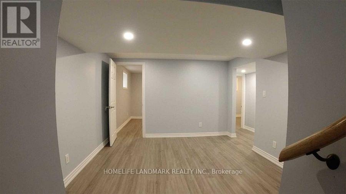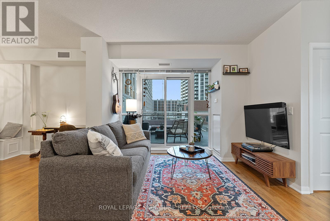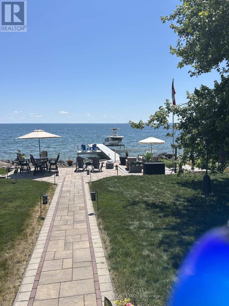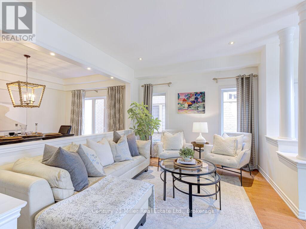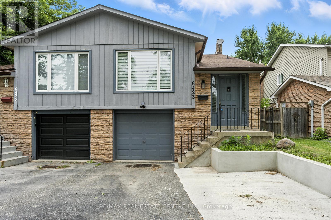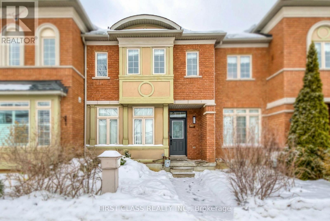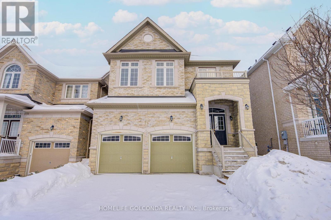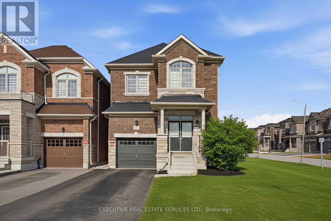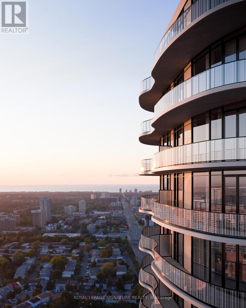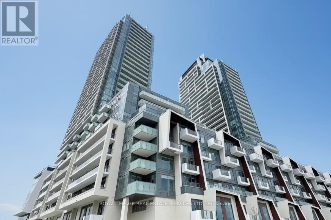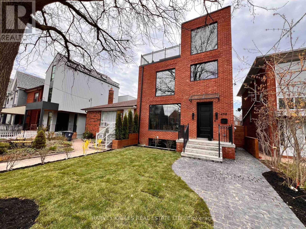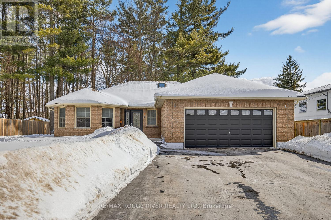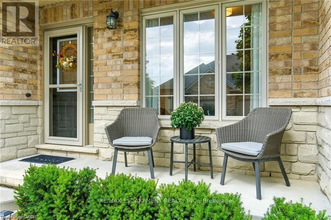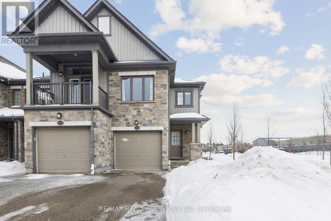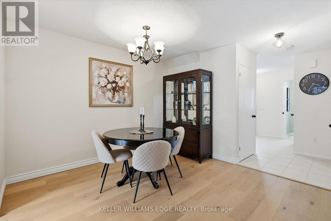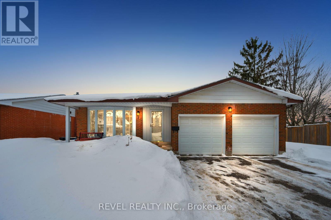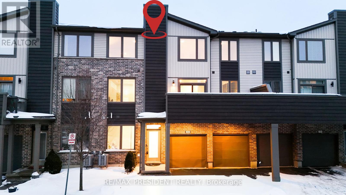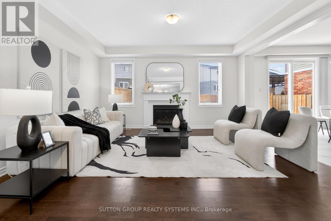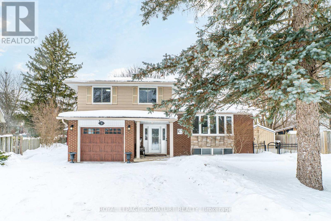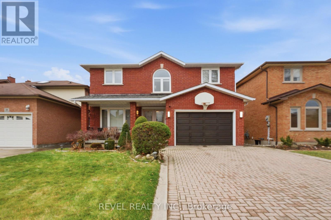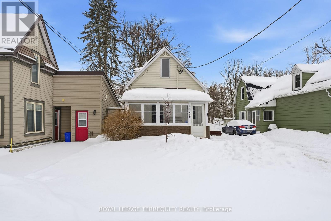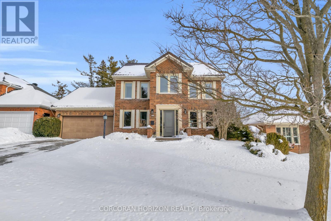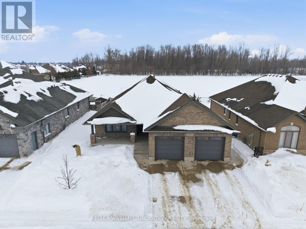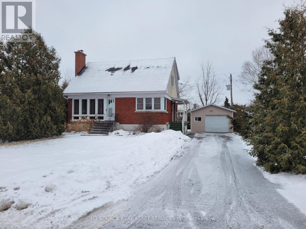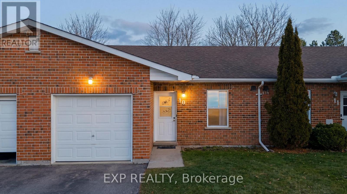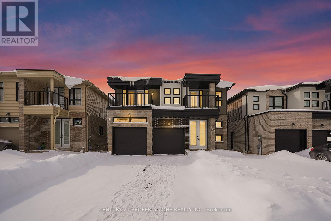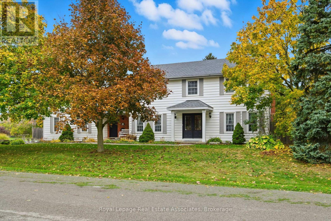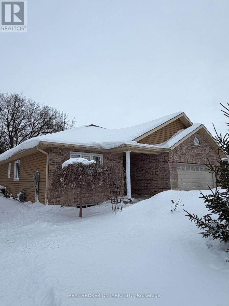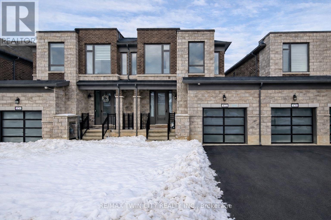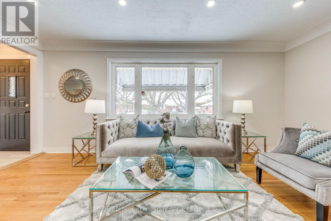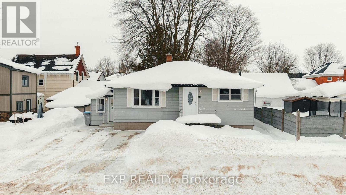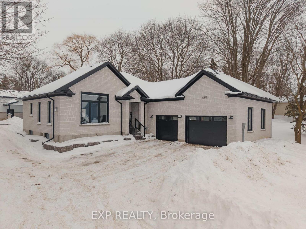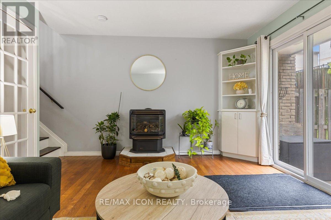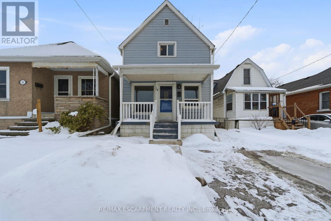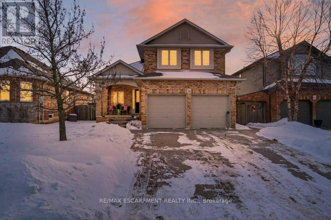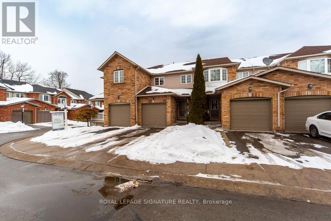15 Carnoustie Lane
Georgian Bay, Ontario
Welcome home to easy living and breathtaking views in Oak Bays premier golf and marina community. Set on the first hole of the Oak Bay Golf Course and overlooking Georgian Bay, this rare bungalow-style condo offers a peaceful, low-maintenance lifestyle in an unbeatable location. This home offers front-row views of manicured fairways and the sparkling waters of Georgian Bay. Designed for effortless living, this ground-level unit combines luxury, comfort, and convenience with no stairs to navigate, it's ideal for all stages of life. Inside, you'll find a bright and spacious open-concept layout featuring 2 bedrooms and 2 bathrooms, perfect for both everyday living and entertaining. The standout kitchen is finished with sleek modern appliances, and ample cabinetry for all your culinary needs. Additional features include in-suite laundry and a private, attached garage with extra storage space. Step outside to your own private patio and soak in the panoramic golf course and bay views or take full advantage of the community's many amenities including golf, hiking, boating, and fine dining. With a low-maintenance lifestyle in an unbeatable setting, this one-of-a-kind condo offers resort-style living at its finest. Don't miss this exclusive opportunity to own the only bungalow condo currently for sale in Oak Bay book your private showing today! (id:61852)
Keller Williams Experience Realty
16 Gosset Road
Brampton, Ontario
Priced To Sell! 3 Bed 3 Wash Just over 2 Year New Beautiful Roseheavan Built Freehold Townhome at great Location in Desired Community Of Northwest Subdivision ,Near to Schools ,Plazas , Park,10 mints drive to Highway 410. 2 minutes walk to transit, two mints walk to Elementary School. A great place to to raise your family in peaceful neighborhood. Lot of upgrades includes Granite Countertops, Hardwood main floor,iron Pickets on stairs First time buyers do not miss this!!! This house has access from garage to backyard, A Complete Family HOME, Not to be missed ! (id:61852)
Homelife Superstars Real Estate Limited
61 Methuen Avenue
Toronto, Ontario
So Much Potential in Sought After Bloor West Village. Location, Location! Calling all Renovators and Dream Home Builders! Live in this character filled home or renovate to your taste. Options are endless. This classic 2 story brick home sits on a 100ft deep lot in desirable Baby Point and is just a short walk to subway, schools, the Bloor West shops, restaurants, Lessard Park, Old Mill/Humber River Trails for year-round enjoyment! This home includes some original features such as stained wood doors, fireplace, mostly hardwood floors throughout, leaded and stained glass windows. Private fenced lot, sunny south-facing backyard with brick storage garage and mature trees. Legal front parking pad. Plans are ready for a stunning 1850sq ft new build with total living space of 2800 sq ft including finished baseent. This building plan features open concept living dining, large kitchen with island, 3 bedrooms, 4 bathrooms, walk up basement including gym and recreation room. Home is being sold "as is, where is". Survey available upon request. For Sale sign to be installed soon. (id:61852)
Royal LePage Premium One Realty
49 Sea Drifter Crescent
Brampton, Ontario
Move in Now! Experience luxury living in this beautifully upgraded 3-bedroom end-unit townhome located in a prime Brampton East neighborhood. This carpet-free home features a well-designed open-concept living and dining area, a convenient 2-piece powder room, and an entertainer's kitchen with a center island, granite countertops, stainless steel appliances, and a breakfast area with walk-out to a large private deck-perfect for morning coffee or summer BBQs. The upper level offers three spacious bedrooms, including a luxurious primary retreat with his-and-hers walk-in closets and a private ensuite, along with a second full bathroom-providing two full bathrooms upstairs-and the added convenience of upper-level laundry. The bright walk-out basement features an open-concept recreation room, ideal for a home office, gym, media room, or additional living space. The backyard has been upgraded with concrete (photos are from before the upgrade, no grass now), creating a sleek, low-maintenance outdoor area with no grass or landscaping required-perfect for entertaining friends and family. Prime Brampton East location with excellent access to highways, public transit, parks, community centers, shopping, restaurants, and religious centers-an unbeatable choice for families and commuters alike. (id:61852)
RE/MAX Realty Services Inc.
316 Mclevin Avenue
Toronto, Ontario
Charming 3 Bedroom 3 Washroom Townhouse In Prime Scarborough Location!This Freshly Painted Townhouse Offers Comfort, Convenience, And A Host Of Amenities To Enrich Your Lifestyle. Located In A Vibrant Scarborough Community, Within Walking Distance To Public School, High School And Catholic School, Library With Malvern Mall Just Across The Street. Public Transportation Is Steps Away, And Nearby Amenities: Doctors Offices, Medical Lab, Diverse Grocery Stores, Restaurants, Parks, Community Centre, Centenary Hospital, Centennial College, The University Of Toronto Scarborough Campus, And Various Places Of Worship. An Optional Basement Suite, Featuring An Additional Room, Full Bathroom, And Living Area. This Home Combines Comfort With Unparalleled Convenience, Making It A Perfect Choice For Families And Professionals Alike. Tenant Pays 100% Of All Utilities And All Utilities To Be Transferred To Tenant Name Prior To Key Exchange. Tenant Insurance Is A Must Have. (id:61852)
Homelife/future Realty Inc.
424 - 1720 Bayview Avenue
Toronto, Ontario
Brand new 1-bedroom + den at Leaside Commons Condos, never lived in! Sunlight fills the open-concept space through large windows, highlighting contemporary finishes and a sleek kitchen with integrated appliances. The versatile den is perfect for a home office, study, or extra storage, while the living area flows effortlessly for relaxing or entertaining. Enjoy an ensuite laundry and easy access to Bayview Station (Crosstown LRT), TTC, and major highways. Building amenities include gym, recreation room, playground, community BBQ, elevator, and 24/7 concierge/security. Steps to Leaside Village, SmartCentres Leaside, Sunnybrook Park, cafés, boutique fitness, and top schools-modern comfort and midtown convenience at its best! 1 Locker included. (id:61852)
Century 21 Atria Realty Inc.
350 Millard Street
Orillia, Ontario
Welcome to this lovely detached brick bungalow with single car garage that perfectly blends comfort, character, and opportunity. Situated on a mature city lot, this home offers affordability, space, and future potential all in one inviting package. Step inside and discover a bright, functional layout featuring 2 spacious bedrooms and 2 full bathrooms, ideal for first time buyers, downsizers, or those seeking the ease of one level living. The home includes some accessibility features, thoughtfully incorporated to enhance comfort and mobility making it a wonderful long-term option. The eat in kitchen is warm and welcoming, with direct access to a private deck perfect for your morning coffee, summer BBQs, or relaxing evenings overlooking the fenced back yard with plenty of room for gardening or enjoying your own outdoor retreat. A standout feature of this home is the separate entrance to the unspoiled basement so whether you envision additional living space, a secondary suite (subject to approvals), a home office, or a recreation area, the blank canvas is ready for your ideas. This added flexibility makes the property not only a comfortable home today, but also a smart investment for tomorrow. The floor plan was originally designed with three bedrooms with one having been converted to the additional bathroom and laundry facility which could be converted back if the extra bedroom was required. Note that the property is vacant and ready for your immediate occupancy and that some photos and video have been virtually staged for visualization purposes only. (id:61852)
Century 21 B.j. Roth Realty Ltd.
16 - 576 Oxbow Crescent
Collingwood, Ontario
Rarely offered 4-bedroom, 3-bathroom end-unit townhome in the heart of Cranberry Village, perfectly positioned for Collingwood's four-season lifestyle. Backing onto trees with a desirable west exposure, this bright, private home offers warm afternoon light and a peaceful, natural setting. The open-concept main floor is ideal for entertaining, featuring granite kitchen counters, a gas fireplace, and updated windows and sliding patio doors that enhance comfort and efficiency. Upstairs, the spacious primary suite includes a 4-piece ensuite with a jetted tub and a walk-out to a private deck - perfect for morning coffee or relaxing after a day outdoors. Three additional bedrooms provide flexible space for guests, family, or a home office, along with an updated bathroom with a walk-in shower. Located just minutes from Blue Mountain skiing, Georgian Trail, biking, hiking, golf, marinas, and Georgian Bay beaches, this low-maintenance home is ideal for full-time living or a weekend retreat. Designated parking spot and guest parking. (id:61852)
Exp Realty
362 Dunsmore Lane
Barrie, Ontario
THIS TOTALLY RENOVATED 2 STORY END UNIT TOWNHOME AWAITS YOU. THE HOME INCLUDES NEW FURNACE FEBRUARY 2026 , CENTRAL AIR CONDITIONING 2023, S/S DOUBLE DOOR FRIDGE, STOVE, DISHWASHER ,OVER THE RANGE MICROWAVE AND WHITE WASHER/DRYER(2025) IN FINISHED BASEMENT. THE FENCED BACK YARD FEATURES A HUGE DECK AND PRIVACY WITH NO HOMES BEHIND. CLOSE TO THE #400 HWY, ROYAL VICTORIAN HOSPITAL, SHOPPING AND GEORGIAN COLLEGE. ENJOY WINTER AND SUMMER ACTIVITIES ON NEARBY SIMCOE AND LITTLE LAKES. COME VISIT! (id:61852)
Right At Home Realty
Lph 1103 - 100 Eagle Rock Way
Vaughan, Ontario
What a view! Welcome to Go2 Condos! This stylishly upgraded lower penthouse built by Pemberton Group is adjacent to the Maple Go Station and close to major highways, schools, premium shopping, dining, entertainment, and parks. This functional unit features 1 bed + den, 1 bath, ensuite laundry, open balcony, and floor-to-ceiling windows with unobstructed north views. Parking & locker are owned. Building amenities include: Concierge, guest suite, party room, rooftop terrace (direct access from 11th Floor!) with Bbq's, fitness centre, pet wash station and visitor parking. (id:61852)
Royal LePage Rcr Realty
114 Bettina Place
Whitby, Ontario
Freshly Painted. Welcome Home! Beautiful detached home located on a quiet street in the highly desirable Rolling Acres community. Conveniently close to Highways 401 & 407, public transit, schools, parks, and shopping. Bright open-concept main floor with breakfast bar and walk-out to backyard. Finished basement offers extra living space with a spacious rec room and separate office/playroom. Move-in ready and ideal for families or professionals.Newer Roof, Excellent lease opportunity-this home will not disappoint! (id:61852)
Right At Home Realty
60 Mentor Boulevard
Toronto, Ontario
Basement Only . Prime North York Location! Hillcrest Village! Great Community To Raise Your Children With Prestigious Schools; Spacious ! Separate Entrance To Finished Basement. Long And Wide Driveway Can Park 4 Cars, Minutes Walk To Seneca College, Close To All Amenities (id:61852)
Homelife Landmark Realty Inc.
316 - 628 Fleet Street
Toronto, Ontario
Welcome to Suite 316 at West Harbour City. A bright and functional open concept layout, thoughtfully designed throughout. Step inside to the foyer including a double closet entryway overlooking the floor-to-ceiling windows from the living room that flood the space with natural light. The kitchen includes updated cabinetry, stainless steel appliances, a new dishwasher, and a unique custom breakfast banquette, perfect for entertaining. With enough living space that includes an unofficial den to be used as an office area or extended living space, this unique floor plan offers more than meets the eye! Enjoy the expansive terrace from the living room walk out or from the private retreat of the primary bedroom including a large closet and tons of natural light. Just minutes to the Lake, Martin Goodman Trail, Loblaws and TTC. (id:61852)
Royal LePage Signature Realty
167 Lakeshore Road W
Oro-Medonte, Ontario
What a treat! Delightful home, meticulously cared for. Custom Designed Kitchen with top quality Cambria Counters. Jennair Gas Range, built in double oven and terrific breakfast bar (Ideal for guests while entertaining & chef duties are happening)... that makes me think of the handy wine fridge.! Spacious dining area, suitable for large table & vaulted ceiling adds drama... flowing beautifully to the sunken living room, with built-in cabinets and cozy gas fireplace. All of this with gorgeous view of the sparkling sun on the water. (Isn't that what lakefront living is all about?) Main floor Primary Bedroom offers convenient privacy and another amazing view of the lake...along with a walkout to the deck and waterfront. The Primary Ensuite is awesome, heated floors, stand-alone tub, glass shower...just so nice! Then the large walk-in closet is perfectly positioned and well suited to handle your wardrobe. The main floor laundry and garage entrance make for handy access and convenience. Walk up the hardwood stairs, across the loft view over the great living areas and find a private bedroom area, with it's own 4pc ensuite (heated floors, no less). The waterfront is easy access, gently sloping with a terrific dock system (composite surface) approx 60ft long. Now, you can't miss the gracious size and high ceiling in the amazing sun room (very adjustable windows & screens) which can extend your enjoyment so much of the year. The Vieto Radiant heaters and custom blinds ensure you have all the comfort options you can imagine. All year long you can surely relax in the Jacuzzi Hot Tub, and there are 2 separate gas line hook-ups for BBQ etc. Worry free is a good thing, hence the full home Generac Generator is standing by at your service to ensure no interruptions...even during that dinner party, or waterfront gathering. Nice! (id:61852)
RE/MAX Crosstown Realty Inc.
2301 Hertfordshire Way
Oakville, Ontario
Welcome to your dream home in the heart of prestigious Joshua Creek! This beautifully maintained 4-bedroom and 3-bathroom residence has been freshly painted, has updated light fixtures, ceiling fans and pot lights. As you enter this stunning home, you'll be immediately captivated by the the abundance of natural light that streams through the oversized windows and the high ceiling, creating a warm and inviting atmosphere. The open-concept main floor features hardwood floors and a spacious layout, perfect for both everyday living and entertaining. The gourmet kitchen is a chef's dream, high-end stainless steel KitchenAid appliances, granite countertops, a movable island with an eat-in breakfast area. Seamlessly flowing into the bright and spacious family room with a cathedral ceiling and a cozy gas fireplace, which creates the ideal setting for family gatherings. The formal dining and living rooms provide an elegant space for hosting guests. The second floor features hardwood flooring, also hosts a luxurious master suite, featuring two walk-in closet and a spa-like en-suite bathroom with a soaker tub and a separate shower. Three additional bedrooms, each with ample closet space, sharing a beautifully appointed bathroom. The professionally landscaped front and backyards are a true oasis, offering spacious stone patios for dining and relaxation. It's an ideal place for summer barbeques or simply unwinding after a long day. Additional features of this home include a double-car garage with new doors, main-floor laundry room, an irrigation system, new patio door, new furnace and air-conditioner (2022), new roof (2020) and a full, unfinished basement with endless potential for customization. This home is located in one of Oakville's most sought-after neighbourhoods, renowned for its top-ranked schools, picturesque parks, and easy access to shopping, dining, and major highways. (id:61852)
Century 21 Miller Real Estate Ltd.
6423 Chaumont Crescent
Mississauga, Ontario
***Location Location*** Welcome to this upgraded 5 level Back Split home offering 4+2 bedrooms and 3 washrooms in prime Meadowvale area. Carpet Free home. Modern finishings offering Hardwood Flrs, smooth ceilings, pot lights on the main floor. Open Concept Modern Kitchen comes with a huge centre island and is equipped With High End Ss Appliances, Quartz Counters, Marble Back Splash and tons of pantry space. This home offers a good size Family Room with Smooth Ceilings/Pot Lights, laminate floors and a modern electric fireplace with Walk Out To Deck. 3 Good size Bedrooms on the upper level comes with there own closet space and washroom. The In-between room can be used as a bedroom/office space with washroom. A Finished 2 Bedroom Bsmt Apartment With Sept Entrance offers a Great Rental Potential. Newer Windows & Furnace. Newer Electrical Panel & Plumbing. Extended driveway offers that extra parking space and the list goes on and on and is a must see. Walking distance to transit, meadowale town centre, big box stores and much more. (id:61852)
RE/MAX Real Estate Centre Inc.
2987 Bur Oak Avenue
Markham, Ontario
A must-see sun-filled open concept 3-bedroom freehold townhouse located in the highly sought-after Cornell community. Features generously sized bedrooms, ideal for growing families or work-from-home needs. Great-sized garage for seasonal and outdoor equipment. Walking distance to Cornell Community Centre, Cornell Community Park, Markham Stouffville Hospital, and Bill Hogarth Secondary School (top-ranked). Minutes to Markham GO Station, Cornell Bus Terminal, and Hwy 407 for easy commuting. Well-maintained with continuous upgrades throughout ownership. Move-in ready. Please see virtual tour. (id:61852)
First Class Realty Inc.
74 Thomas Foster Street
Markham, Ontario
Location! Location! Location! Stunning 4-Bedroom Detached Home with Double Car Garage in the Highly Sought-After Berczy Community. 2,538 sqft. of Living Space with Beautiful and Practical Layout. Freshly Painted Main and Second Floors. Smooth Ceilings with LED Pot Lights in Kitchen, Breakfast Area, Living and Family Rooms. Modern Kitchen Featuring Quartz Countertops with One-Piece Backsplash and Freshly Painted Cabinets. All Washrooms Upgraded with New Cabinets, Quartz Vanities, and Mirrors with Built-In Lights. Upgraded Fireplace Loft with Over $150K in Builder Upgrades. Elegant Primary Bedroom with Smooth Ceiling and New Quartz Vanity. Interlocked Backyard and Nearly $200K in Total Upgrades Over the Years. Steps to Top-Ranking Pierre Elliott Trudeau High School, Minutes to Castlemore Public School. Close to Community Centre, Shopping Plazas, Restaurants, and All Amenities. A Must See! (id:61852)
Homelife Golconda Realty Inc.
67 Bloomfield Crescent
Cambridge, Ontario
Great Opportunity To Own This Remarkable Corner Two Storey Detached House Year Built: 2024 With Above Grade 2528 Sqft. This Bright Upgraded House of 3 Bedrooms (Having a Space for Additional Room / Office / Entertainment / Flex Area Above Level) & 2.5 Washrooms Features An Open-Concept Floor Plan With 9' Ceiling on Both Main & Upper Floors And Is Completely Carpet-Free! **GREAT LAYOUT** Spacious Living & Dining Space, Gourmet Kitchen With Tall Cabinets, Central Island & Breakfast Bar And Large Breakfast Area. Huge Family Room With Walkout to Back Yard. The Upper Level Features 3 Large Bedrooms and a space for additional room / office / entertainment / flex area. The Primary Bedroom Has A Walk-In Closet & 5 Piece Ensuite With a Soaking Tub. 2 More Spacious Bedrooms Along With a Large Flex Area (14'7" x 8'7") With An Additional Washroom And A Conveniently Located Laundry on the 2nd Floor. Mudroom Entrance From Garage and Entrance to the Unfinished Basement. Minutes To Shopping, Dining And The City's Historic Attractions, Arts, Cultural & Recreational Activities And Downtown. **EXTRA INCLUDES**: S/S Fridge, Stove, Dishwasher, Washer & Dryer. (id:61852)
Executive Real Estate Services Ltd.
1705 - 1 Fairview Road E
Mississauga, Ontario
Discover brand new luxury living at Alba Condos in the heart of Mississauga. This never-lived-in 1 bedroom + den suite offers a spacious, open-concept layout with sleek modern integrated appliances, in-suite laundry, and a private balcony. The bright interior, highlighted by floor-to-ceiling windows and design-forward finishes, creates a welcoming atmosphere for both relaxation and entertaining. The versatile den is ideal as a home office or creative space. Residents have access to over 20,000 square feet of premium amenities, including a hotel-style lobby, fitness centre with gym and yoga studio, guest suites, co-working spaces, a demonstration kitchen, private dining area, games room, kids' playroom, pet spa, podcast studio, and an expansive outdoor terrace with lounge areas, dining spaces, and BBQs. The building features a sustainable geothermal energy system, providing comfort and efficiency year-round. Included with the suite are parking and a locker for added convenience. Situated just steps from the Cooksville GO Station, the Hurontario LRT at your front door, and minutes to Square One and Trillium Health Partners. This prime location offers effortless commuting and access to the best of Mississauga's shopping, dining, and entertainment. Be the first to call this architectural landmark home and experience modern urban living at its finest. (id:61852)
Royal LePage Signature Realty
N1802 - 7 Golden Lion Heights
Toronto, Ontario
Luxury M2M Condo in the Heart of North York! Bright and Modern 1 Bedroom + Den (Den can be used as a second bedroom). Features upgraded kitchen cabinets and countertops, 9ft ceilings, and laminate flooring throughout. Contemporary kitchen with stainless steel appliances and stacked washer & dryer. Steps to subway, supermarkets, restaurants, and all essential amenities. Rogers Internet and 1 locker included. (id:61852)
Royal LePage Real Estate Services Ltd.
498 Roxton Road
Toronto, Ontario
Toronto's take on a New York-inspired industrial soft loft. A rare detached family home offering nearly 4,500 sq ft of living space across four levels, with approximately 3,100 sq ft above grade, set on a 27.98-ft wide lot. Neighbourhood-defining interior design by Glen Peloso.The bright, wide-plank main level features an east-facing dining area flooded with natural light, flowing into a custom chef's kitchen with oversized island, separate built-in refrigerator and freezer, bespoke lighting, and exceptional storage. Factory-inspired glass walls and double doors lead to an elegant family room with fireplace, custom built-ins, and a full wall of glass opening to a large outdoor deck. A rear mudroom with built-in seating and storage adds everyday functionality. Powder room finished with custom New York streetscape wallpaper.The primary retreat occupies the entire third floor, introduced by a dramatic landing with an east-facing sunroom wrapped in floor-to-ceiling windows, complete with coffee station and wet bar. Step out to a city-view observation deck with open eastern exposure. The primary bedroom features abundant natural light, custom built-ins, and fireplace, complemented by a spa-like ensuite and an exceptional walk-in dressing room with centre island, skylight, and extensive shelving.The second floor offers a large bedroom with private 4-pc ensuite, two additional generous bedrooms with balcony access, a full laundry/utility room, and an additional 4-pc bath.The lower level spans approximately 1,200 sq ft, featuring a substantial recreation room, glass-enclosed wine cellar, nanny or guest suite, 4-pc bath, and cantina. Large 2.5-car garage with laneway access. Dual HVAC systems. (id:61852)
Harvey Kalles Real Estate Ltd.
7 Jane Street
Port Hope, Ontario
Located in a tranquil and sought-after enclave of Port Hope, this all brick 3 bedroom bungalow combines timeless curb appeal with a thoughtfully designed interior. The home opens with a spacious foyer. The heart of the home is the expansive living room, which features large windows that frame picturesque views of the private backyard. The living area opens directly onto a walk-out deck, The private, fully fenced backyard offers a secure sanctuary & includes a new garden shed. The property backs onto a dense line of tall, mature trees, ensuring a peaceful outdoor experience. The kitchen is a true showstopper, fully renovated with elegant quartz countertops, backsplash and all new stainless steel appliances, including a high-end double oven stove. The primary bedroom has been carefully modified to ensure ease of movement without compromising on style. It features a wide-clearance door and a spacious entrance to the 3-piece ensuite bathroom, providing accessibility and convenience. Two additional well-appointed bedrooms offer ample storage. Renovated 4 pcs bath with skylight and jetted bathtub. Car enthusiasts will fall in love with the attached 2 car garage, which boasts a painted garage door, dedicated heating system for year-round comfort. Easy interior access to the garage from the laundry room. Exceptionally clean and spacious crawl space offering an abundance of storage. This home offers the perfect balance of small-town atmosphere and modern convenience. Just moments away from the 401, local boutiques, and the scenic Ganaraska River and within walking distance to schools, parks, recreation, and downtown shopping. (id:61852)
RE/MAX Rouge River Realty Ltd.
20 - 310 Southbrook Drive
Hamilton, Ontario
Unique 2-storey townhome with complete main floor living in desirable Binbrook. This spacious 4-bedroom, 4-bath home includes 2 office spaces and is located in a safe, family-friendly complex. Unit #20 backs onto greenspace with a walking trail. The main floor offers an open-concept kitchen, dining and living area with gas fireplace and 9 ft ceilings, a primary bedroom with 3pc ensuite, office, and laundry. Upstairs features 2 large bedrooms and a full bath overlooking the yard. The lower level, finished in 2023, includes a family room, play area, bedroom, 2pc bath with space to add a shower, office, and utility/storage room. Upgrades and thoughtful finishes throughout. (id:61852)
RE/MAX Escarpment Realty Inc.
181 South Creek Drive
Kitchener, Ontario
Absolutely Gorgeous End Unit Townhome Available in Kitchener's Sought-After Family Neighbourhoods, Doon South, Turn-Key & Move-in Ready! Open Concept Living and Dining Areas Filled With Natural Sunlight. Upgraded Kitchen Featuring Stainless Steel Appliances, Granite Countertop, and Backsplash. Brand New Laminate Flooring Throughout the Main Floor and Freshly Painted in 2025. The Second Level Offers 3 Spacious Bedrooms and 2 Full Bathrooms. Primary Bedroom With Full Ensuite And Walk-In Closet. Insulated Basement with Bathroom Rough-In, Offering Excellent Potential for Future Finishing. Enjoy the Backyard Space, Perfect for Relaxing or Entertaining Year-Round. Situated in One of Kitchener's Most Sought-After Family Neighbourhoods, Directly Across From Groh Public School and Close to Multiple Elementary and Secondary Schools. Quick Access to Highway 401 Makes Commuting Throughout the Region a Breeze. Enjoy Nearby Parks, Trails, Transit Access, and Convenient Shopping, Just Minutes Away. (id:61852)
RE/MAX Realty Services Inc.
38 Grindstone Way
Hamilton, Ontario
Welcome to this beautiful two-storey, 3+1 freehold townhome with over 2100 sq ft of living space, in this sought-after Waterdown West neighbourhood. Step into a welcoming foyer with double closet, convenient inside garage access, and a main-floor powder room designed for everyday ease. A separate dining room flows seamlessly into the generous living room, both showcasing new engineered hardwood flooring and creating a warm and inviting space. The refreshed eat-in kitchen is equipped with a new fridge and stove and features a sliding-door walkout to the patio, ideal for indoor/outdoor living. Upstairs, you will find three bedrooms, two bathrooms, and a linen closet for added storage. The spacious primary bedroom offers an oversized closet and a private two-piece ensuite. The finished lower level adds impressive versatility with a large, cozy recreation room, a three-piece bathroom, and a separate flex room (or fourth bedroom) with closet -perfect for a teenage retreat or guest space. Outside, enjoy a fully fenced backyard with an attractive stone patio, ideal for relaxing or entertaining. Additional updates include a freshly painted interior, new windows in 2023 (excluding basement), and updated lighting and front door. Ideally located, this home invites you to truly enjoy life. Steps from the neighbourhood park and playground, scenic Rockcliffe Trail walks, and close to everyday shopping. Convenient access to transport links, highway 403, and school bus routes. A perfect balance of comfort, convenience, and lifestyle. (id:61852)
Keller Williams Edge Realty
7 Forestwood Drive
Kitchener, Ontario
Welcome To 7 Forestwood Drive, Ideally Located In The Sought-After Community Of Forest Heights In Kitchener. This Spacious 4-Level Backsplit Offers 3+3 Bedrooms, 2 Bathrooms, And 1,889 Sq Ft Of Finished Living Space On A Desirable Corner Lot. Enjoy The Convenience Of A Double Car Garage Plus Driveway Parking For Two Additional Vehicles. The Main Level Features A Large Combined Living Room Highlighted By A Beautiful Bay Window, Along With A Kitchen Offering Built-In Appliances And A Comfortable Eat-In Area. The Upper Level Includes A Generous Primary Suite With Double Closets, Two Additional Well-Appointed Bedrooms, And A Main 5-Piece Bathroom. The Lower Level Provides A Warm And Inviting Family Room With Gas Fireplace And Walkout To The Backyard, As Well As An Additional Bedroom And 4-Piece Bathroom. The Basement Level Offers Two More Bedrooms, A Laundry Room, And An Unfinished Crawl Space Providing Ample Storage. Step Outside To A Large Covered Patio And A Spacious Backyard Perfect For Relaxing Or Entertaining. Ideally Situated Close To Schools, Shopping, Restaurants, And All Amenities Kitchener Has To Offer, With Close Proximity To Waterloo UniversitY And Easy Access To Major Highways For A Convenient Commute. (id:61852)
Revel Realty Inc.
132 - 1960 Dalmagarry Road
London North, Ontario
Welcome to this spacious and beautifully maintained 3-bedroom, 3-bathroom townhome in the highly desirable Hyde Park neighborhood! Featuring a rare 2-car garage, this home offers both comfort and convenience in one of the best locations to call home in London. The bright open-concept main floor is perfect for modern living, showcasing a stylish kitchen complete with quartz countertops, elegant backsplash, extended cabinetry, and plenty of storage space. With double sliding door to a spacious private balcony to enjoy outer space. Upstairs, you'll find three generously sized bedrooms and well-appointed bathrooms designed for functionality and comfort. A dedicated laundry room adds everyday convenience. (id:61852)
RE/MAX President Realty
693 Doon South Drive
Kitchener, Ontario
Built in 2018 and meticulously maintained, this exceptional detached home in the highly sought-after Doon South community of Kitchener offers far more than your average property, featuring 4 spacious bedrooms plus a dedicated home office and 4 bathrooms across more than 2,280 sq ft of bright, beautifully designed living space. Freshly painted in elegant neutral tones and showcasing 9-foot ceilings, gleaming hardwood floors, and a stunning oak staircase, the home welcomes you with warmth and sophistication. The modern eat-in kitchen is the heart of the home, complete with stainless steel appliances, granite countertops, a stylish backsplash, under-mount sink, pantry, ceramic tile flooring, and an abundance of cabinet and counter space, flowing seamlessly into inviting living and dining areas highlighted by a cozy gas fireplace. Upstairs, a generous family room creates the perfect retreat for relaxing or entertaining, alongside four well-sized bedrooms including a luxurious primary suite with a private ensuite and walk-in closet. With a separate study, separate family room, double car garage, and close proximity to Highway 401, excellent schools, parks, shopping, and transit, this move-in ready home truly combines space, comfort, and convenience-your search truly stops here. (id:61852)
Sutton Group Realty Systems Inc.
20 Michael Place
Guelph, Ontario
Ideal for first time buyers, investors, growing families and those who want to customize their canvas & renovate to your vision or simply move in and enjoy. On a quiet cul de sac, this strong and sturdy home offers exceptional space, flexibility, and pride of ownership. Lovingly maintained by the same family for 18 years, where children grew up and lasting memories were created, showcasing a home built with craftsmanship rarely seen today. The main floor features separate living and dining areas centered around a beautiful double sided fireplace that adds charm while having the capability to heat the entire home. The layout offers incredible versatility with potential to create a full bedroom and washroom on the main level, ideal for elderly family members or multigenerational living. The home is ESA Certified with 200 amp electrical panel plus a separate dedicated 100 amp panel in the secondary garage, perfect for EV charging, workshop use, or future customization. The basement includes a separate entrance and a fully equipped kitchen, creating excellent rental income potential or private extended family living, along with ample storage throughout. Major upgrades provide long term peace of mind including furnace (2014), roof (2018)/w 15 year warranty, driveway (2018), professionally built large garden shed (2021), New AC (2021), owned water softener still under warranty (2024), and all windows and doors replaced between 2024 to 2026 for improved efficiency and modern appeal. (id:61852)
Royal LePage Signature Realty
34 Haskins Court
Hamilton, Ontario
Beautifully maintained 4-bedroom, 4-bathroom family home offering exceptional space and functionality throughout. Featuring hardwood flooring across the main and upper levels, this bright and inviting property is filled with natural light, enhanced by large windows and a charming skylight. The spacious primary retreat boasts a private ensuite complete with a relaxing soaker tub and separate stand-up shower. The fully finished basement provides additional versatility with two extra bedrooms - perfect for extended family, guests, or a home office setup - along with ample recreation space. The main living area is warm and welcoming, highlighted by a cozy gas fireplace - perfect for relaxing evenings at home. Designed for both comfort and convenience, this home includes an attached oversized single-car garage and parking for four vehicles in the driveway. The fully fenced backyard offers privacy and room to enjoy the outdoors, complete with mature fruit trees that add character and seasonal enjoyment. Additional features include a roof updated in 2019 and the added peace of mind of no rental items. A move-in-ready home offering space, natural light, and thoughtful features - ideal for growing families or multi-generational living. (id:61852)
Revel Realty Inc.
31 Connolly Road
Kawartha Lakes, Ontario
Welcome to this beautifully maintained 4-year old home, the perfect starter for any family. With a functional layout and filled with natural light throughout, this 3 bedroom, 3 bathroom home offers comfort, style and everyday practicality. The inviting great room features a cozy gas fireplace and flows seamlessly into the dinning room and upgraded kitchen, complete with quartz countertops, upgraded appliances, and walk-in pantry for exceptional storage. Quartz surfaces continue throughout all bathrooms creating a refined and cohesive finish. A main floor laundry room connects to the mudroom with direct garage access, while a walk-in closset off the foyer adds even more convenient storage upon entry. The extremely spacious primary bedroom boasts a bright walk-in closet and a 5 pc spa-like ensuite designed for relaxation. The second level is complemented by two well-sized additional bedrooms and a versatile media room, currently used as a home office that can easily be conververted into a fourth bedroom. The unspoiled basement with bathroom rough-in is ready for your vision, whether a rec space, gym, or additional living area. Outside, an irrigation system services both front and back yards on a premium property backing onto Joan Park. Additional upgrades include custom zebra blinds, owned on-demand water heater, water softener and wired-in security cameras. Meticulously cared for and truly move-in ready, this bright and thoughtfully upgraded home offers the perfect blend of modern finishes, smart design, and long-term value. Open house: Sat & Sun (Feb 14 & 15) at 1-3pm. (id:61852)
International Realty Firm
39 Raglan Street S
Trent Hills, Ontario
Just steps from the Trent River, this charming 2 bedroom, 1.5 storey home offers small town living at its best in the heart of Campbellford. Whether you're a first-time buyer or an empty nester ready to simplify, this home delivers comfort, character, and an unbeatable location. The oversized backyard is a true standout featuring lush gardens, a cozy firepit, and plenty of room to create your dream outdoor space. New upgrades feature roof shingles installed in November 2024 with a 10-year transferable workmanship warranty, and a brand-new resin shed added to the backyard in 2024. Enjoy the convenience of being just around the corner from restaurants, grocery stores, pharmacy, churches, and a quick stroll across the bridge to Campbellford's vibrant downtown. Set within the Municipality of Trent Hills, alongside Warkworth and Hastings, the area is known for its thriving arts and culture scene, local festivals, and strong sense of community. With access to schools, shopping, and a hospital nearby and an easy commute of 30 minutes to Highway 401 in Brighton, 90 minutes to the GTA, 45minutes to Peterborough, and 35 minutes to Belleville, this location balances lifestyle and connectivity beautifully. (id:61852)
Royal LePage Terrequity Realty
41 Tinatawa Court
Kitchener, Ontario
Welcome to 41 Tinatawa Crt in Kitchener, a well maintained 4+1 bedroom, 3.5 bathroom two-storey home nestled on a quiet court with beautiful views of the Grand River. From the moment you arrive, the spacious foyer and well designed layout set the tone, with a dedicated office behind double glass doors and a formal dining room that flows effortlessly into the bright family room filled with natural light. The heart of the home is the expansive kitchen, featuring a generous eat-in island, quartz countertops, and built-in appliances, offering plenty of space for both daily living and hosting family and friends. Just steps away, the inviting sunken living room showcases built-in shelving and a cozy fireplace, creating a warm and comfortable space to unwind. The main level is complete with a 2-piece bathroom, main floor laundry/mud room with convenient access to the double car garage. On the second floor has a total of 4 bedrooms, 3 share a 4-piece bathroom. The primary suite offers a private retreat with a walk-in closet, separate den, and a spacious 5-piece ensuite with double vanities. The fully finished basement extends the living space even further, featuring a large rec room with a walk-out to the backyard, a bar area, an additional bedroom and bathroom, and ample storage. Outside, the fully fenced backyard is designed for both relaxation and entertaining, complete with a large glass panel deck overlooking a beautiful stone patio and inground pool with scenic views of the Grand River. With walking trails just beyond the property, evenings can be spent enjoying peaceful strolls in a scenic setting. Recent updates include a steel roof (2024), new driveway (2021), new furnace and heat pump (2025) and newer windows (approx. 2021), providing added confidence in the home's upkeep. Located close to Chicopee Ski Hill, shopping, cafes, and everyday amenities, this property offers an exceptional combination of space, comfort, and location. (id:61852)
Corcoran Horizon Realty
525 Krotz Street E
North Perth, Ontario
WALK-UP, INFLOOR HEATING & VAULTED CEILINGS. Welcome to this beautifully maintained 4-bedroom, 3-bathroom home backing onto school greenspace in a desirable Listowel neighborhood. Offering generous living space and quality finishes throughout, this home is perfect for growing families. The bright main living area features vaulted ceilings and a cozy fireplace in the front living room. The oversized kitchen is ideal for entertaining, complete with a walk-in pantry and ample prep and storage space. The spacious primary bedroom includes a walk-in closet and a private ensuite with a walk-in shower and extended vanity with a dedicated makeup area. The fully finished basement offers in-floor heating, two additional bedrooms, a full bathroom, and a laundry room. A walk-up provides direct access to the fully finished double car garage, which also includes a convenient man-door. Enjoy summer evenings on the covered back deck overlooking the peaceful school greenspace or on the covered front porch which adds charm and curb appeal. (id:61852)
Keller Williams Innovation Realty
30 Sunnycrest Drive
Ottawa, Ontario
A true family home on a large mature lot in one of the best centrally located neighborhoods in Ottawa. Great schools, several parks, all the infrastructure, and no frustrating commute. Four very generous bedrooms offer comfort and privacy for all your family members, while a large living/dining room and a separate family room are great for friends and family get-togethers. The separate outside entry to the family room allows its use for home business purposes if desired. The newly built oversized garage and long driveway offer plenty of parking. Most recent renovations include Roof 2023, Air Conditioner 2023, Powder Room 2020, Kitchen with quartz countertops 2013, PVC plumbing under the basement floor 2013, Garage 2008, Electrical Panel 2008. Unfinished dry basement. Some rooms may benefit from a fresh coat of paint and hardwood refinishing. *For Additional Property Details Click The Brochure Icon Below* (id:61852)
Ici Source Real Asset Services Inc.
10 - 1028 Ann Street
Howick, Ontario
Welcome to 10-1028 Ann Street in the quiet village of Wroxeter, located in the Township of Howick, Huron County. This charming two-bedroom, one-bath condo townhouse offers comfortable, one-floor living in a peaceful rural setting, ideal for retirees, first-time buyers, or snowbirds seeking a low-maintenance lifestyle. Thoughtfully designed with an open-concept layout, the living, dining, and kitchen areas flow seamlessly together, creating a bright and inviting space for everyday living and entertaining. Freshly painted with new flooring (2026), the home feels clean, modern, and move-in ready. Year-round comfort is provided by an efficient electric heat pump with air conditioning, and the convenience of in-suite laundry adds to the home's practical appeal. Enjoy your private outdoor space, perfect for relaxing and taking in the serene surroundings. The attached garage provides secure parking and additional storage. Condo fees include lawn care and snow removal, allowing you to enjoy a worry-free lifestyle without the upkeep.Nestled on a quiet street in a welcoming small-town community, this property offers the charm of rural living while remaining within reasonable driving distance to surrounding towns and amenities. If you're looking for comfort, simplicity, and peace of mind, this delightful condo is ready to welcome you home. (id:61852)
Exp Realty
195 Pilkington Street
Thorold, Ontario
Beautiful detached home offering 4 spacious bedrooms and 4 bathrooms, including 2 Master ensuites. Features a double car garage, total 6 parking spaces, 2 balconies, and approx. 2,046sq. ft. of well-designed living space on a 40-ft lot. Bright open-concept layout with modern finishes throughout, perfect for comfortable living and entertaining. Located just 13 minutes from Niagara Falls, enjoy scenic views, nature trails, dining, and year-round attractions nearby. Situated in a growing Thorold community close to schools, parks, and amenities. A great opportunity for families, professionals, or investors. (id:61852)
Century 21 Property Zone Realty Inc.
1 Meander Close
Hamilton, Ontario
Welcome to 1 Meander Close in the heart of Carlisle. Set on a premium half-acre corner lot, this beautifully maintained two-storey detached home offers a practical, and functional layout for growing families. Featuring 4+1 Bedrooms, 2.5 Bath and a fully finished basement this is the one you've been waiting for! From the moment you walk in, you are greeted by a functional and practical layout with a front facing dining room, office (perfect as a play room), strip hardwood, pot lights, and more. The spacious eat-in kitchen overlooks the expansive backyard and features a peninsula, stainless steel appliances, a pantry, and a garden door for easy outdoor access. Open to the sunken family room with a cozy gas fireplace, this space is perfect for entertaining or unwinding at the end of the day. The main floor also offers a convenient mudroom with laundry access to the front yard, backyard, and garage, along with a 2-piece powder room. Upstairs, the primary suite is a true retreat with a walk-in closet and a 4-piece ensuite complete with a relaxing soaker tub. Three additional bedrooms complete the second level all with broadloom and picture windows, two with walk-in closets and one with a double closet, along with a main 4-piece bathroom, and large hallway linen closet. The fully finished basement adds even more living space with a large rec room, bar area, abundant storage, and an additional bedroom with a walk-in closet, perfect for guests or a growing family. Step outside to your fully fenced, oversized backyard featuring a two-level deck, outdoor fireplace, and endless green space to enjoy and entertain. This is a home where you can truly move in and start living! Located 10 minutes to Waterdown, and offering quick highway access this is your perfect country escape! (id:61852)
Royal LePage Real Estate Associates
401 Carling Terrace
North Huron, Ontario
Set in a well established neighbourhood close to the hospital, schools, and the local ball diamond, 401 Carling Terrace Wingham offers everyday convenience in a setting that works well for families and anyone looking for easy access to town amenities. This bungalow features three bedrooms on the main level, each with generous closet space, along with two bathrooms finished with durable ceramic tile. The living room stands out with its tray ceiling and hardwood flooring, creating a warm and welcoming feel that carries throughout the main floor. Where carpet once was, luxury vinyl flooring has been installed, adding a modern touch and easy maintenance. The kitchen is both practical and functional, offering plenty of cupboard and counter space and a clear sightline through to the living and dining areas, making it easy to stay connected while cooking. The primary bedroom includes a walk in closet and a private ensuite with a walk in shower, offering a quiet place to unwind at the end of the day. Downstairs, the basement includes two finished bedrooms and a 3 piece bathroom, providing additional living space for family, guests, or a home office. Outside, the fully fenced backyard provides privacy and a comfortable space to enjoy the outdoors. An asphalt driveway leads to a 20 x 20 garage, offering room for parking and additional storage. With flexible living space and a location that keeps daily life simple, 401 Carling Terrace Wingham is ready for its next owner. Contact your Realtor to arrange a private showing. (id:61852)
Real Broker Ontario Ltd.
872 Sobeski Avenue
Woodstock, Ontario
Come home to a modern, luxury, like-new space that just works. Set in a great family location, this amazing 3 bedroom, 3 bathroom home is a short walk to the new Turtle Island Public School opening soon, and minutes to Pittock Lake and the trails, nature, and year-round activities that make this area such a draw.Inside, the layout is practical and bright with an open-concept main floor that connects the kitchen, dining, and living spaces perfect for everyday living and easy entertaining. The living room features a cozy gas fireplace, and the home is finished with modern lighting and a clean, neutral style that feels fresh and move-in ready. The kitchen is a standout with stainless steel appliances, crisp white cabinetry, a large island with seating, and a herringbone tile backsplash that adds a polished touch. From the main floor you'll appreciate the direct walkout to the rear yard and deck-ideal for BBQs, kids, and pets. Plus, the yard doesn't back directly onto other homes, offering a more open feel and extra privacy. Upstairs, you'll love the convenience of upper-level laundry, three well-sized bedrooms, and a primary suite with a spa-like ensuite featuring a soaker tub and separate shower. Downstairs, the unspoiled basement gives you a clean slate for future space - recreation room, home office, gym, or additional living area-finished your way, on your timeline. Some additional touches like direct access from garage to backyard, NG BBQ hookup on deck and VanEE HRV air exchanger adds nice upgrade touches to this home. Call your agent today for a private showing or come visit us during the Open Houses Sat/Sun 2-4pm. ITSO MLS# 40804743 (id:61852)
RE/MAX Twin City Realty Inc.
186 Fernwood Crescent
Hamilton, Ontario
Welcome to this beautifully brick bungalow in the highly sought-after Hampton Heights neighbourhood. This move-in-ready home features 3+1 bedrooms and 2 full bathrooms, offering a bright and functional layout ideal for families, downsizers, or investors. Extensively upgraded over the years, including new ductwork, furnace and central air (2014); updated electrical, plumbing and water main (2016); basement renovation, gas fireplace and new roof (2019); and a modern kitchen renovation (2021). The home is carpet-free, freshly painted, and well maintained throughout. The finished basement with separate living space offers excellent potential for an in-law suite or two-family setup. Enjoy a large, private, tree-lined and fully fenced backyard-perfect for entertaining, gardening, or relaxing. Prime central location just minutes from major amenities: approximately 10 minutes to Mohawk College and Hamilton Health Sciences, and only 6 minutes to Juravinski Hospital, with easy access to shopping, transit and highways. A fantastic opportunity as a primary residence or smart investment property. Don't miss it! (id:61852)
Royal LePage Real Estate Services Ltd.
340 Binning Street W
North Perth, Ontario
Turn key opportunity in a location that simply makes sense. Whether you are stepping into homeownership for the first time or expanding your investment portfolio, this fantastic bungalow delivers comfort, updates, and low maintenance living. Inside, you will find a bright, functional layout with two well sized bedrooms and an updated kitchen (2021) that blends style with everyday practicality. Fresh paint and newer flooring throughout create a move-in-ready feel so you can skip the projects and start enjoying your home immediately. Major updates provide peace of mind, including roof (2018), electrical breaker panel (2018), furnace (2009), A/C (2020), and water softener (2025). Outside, enjoy a low maintenance yard, spacious double concrete driveway (2024), eaves/soffit/fascia (2022), newer deck (2019), and a handy 12' x 8' shed for extra storage. The basement offers excellent flexibility with a dedicated office space and plenty of room to create a future rec room, home gym, or additional living area. Set beside a school in a convenient, family friendly neighbourhood, this property is ideal for buyers looking for smart value and long-term potential. Move in, rent out, or grow into it...the choice is yours. (id:61852)
Exp Realty
86710b Molesworth Line
Huron East, Ontario
Space to grow, room to breathe, and a shop that dreams are made of. Built in 2022 and located just a short drive to Listowel, this purpose built bungalow offers the perfect blend of modern design, practical features, and flexibility for today's busy families or hobby enthusiasts. Step inside to soaring 9' ceilings and a vaulted living room anchored by a cozy fireplace, creating a bright and welcoming heart of the home. The open concept layout spans approximately over 2700 square feet, thoughtfully designed for both everyday living and effortless entertaining. A beautiful kitchen showcases quartz countertops, a large island perfect for gathering, a corner pantry, and abundant cabinetry to keep everything organized. With two bedrooms on the main floor and two additional bedrooms in the fully finished basement, there is space here for growing families, guests, or even a dedicated home office. The basement is elevated by extra wide hardwood stairs and a generous rec room ready for movie nights, play space, or hosting friends. Function meets convenience with a mudroom and laundry combination just off the attached two car garage, plus built-in cabinets and closet organizers throughout the home to simplify daily life. And then there is the showstopper... a detached 30' x 50' shop that opens the door to endless possibilities. Fully insulated with PVC walls, water service, a separate electrical panel, small mezzanine for added storage, and an impressive 14' high by 12' wide overhead door, it is ideal for hobbyists, entrepreneurs, vehicle storage, or anyone craving serious workspace. Modern construction, exceptional storage, and the kind of square footage that adapts to your lifestyle make this property a rare find. If you have been waiting for a newer home with a standout shop and room for everyone, this one delivers. (id:61852)
Exp Realty
26 - 211 Veronica Drive
Kitchener, Ontario
This well-maintained end-unit condo townhouse offers exceptional value in a quiet, family-friendly complex with low monthly condo fees! Enjoy a bright, carpet-free layout with a walkout to your private patio and fully fenced backyard, ideal for morning coffee, your fur baby or entertaining. Upstairs offers two generous bedrooms and a 4-piece while the finished lower level provides extra space for home office, gym space and additional storage. Prime Location!! Tucked in a quiet, green setting with trails and parks nearby and just minutes from Chicopee Ski Hill, shopping, schools, public transit, the expressway & Highway 401. Whether you're getting into the market, downsizing or adding to your investment portfolio, this unit is move-in ready!! Book your private showing today! (id:61852)
RE/MAX Icon Realty
14 Newlands Avenue
Hamilton, Ontario
Welcome to this well-maintained 2 storey home featuring an open concept living and dining room with big windows and plenty of natural light. The main floor flows seamlessly into the kitchen, creating an inviting layout for everyday living and entertaining. Upstairs, you'll find three bedrooms and a 4pc bath. The unfinished basement offers lots of storage and includes a dedicated laundry space. Enjoy homeownership with most of the big headaches tackled, such as roof (2023), pipe replacement from inside house to city line outside, waterproofing and sump pump, and a widened driveway. Ideally located close to the highway and everyday amenities. (id:61852)
RE/MAX Escarpment Realty Inc.
51 Napa Lane
Hamilton, Ontario
Remarkably well-maintained and updated family home in the sought-after Winona Park community, just steps from the host grounds of the annual 'Winona Peach Festival'. Enjoy a bright, airy, open-concept floor plan with multiple living spaces, conducive to hosting family and friends, or enjoy privacy in cozy main-floor family room with Gas F/P. Upstairs, you'll continue to experience the home's abundance of natural light, with views down to the living/dining rooms, as well as 3 good-sized bedrooms, including a primary retreat with an updated ensuite bath and full guest bath. The basement is fully finished, with a large rec room featuring a gas F/P, a private studio, an office that could be converted to a 3-piece bathroom (already roughed in), and plenty of space for a 4th bedroom, if needed. If you're not SOLD yet? I'm getting to it... The backyard features a 16' by 32' in-ground, heated, Saltwater POOL with a hardscape surround, a professionally built pool shed, two pergolas, and a concrete patio that segways into your custom concrete driveway and double garage equipped with E/V Charger. Location here is premium, with Niagara Escarpment views, Hwy 8 fruit stands, markets and vineyards, walking distance to parks and schools, and a major plaza with Costco, Grocery, many restaurants, and more. Also offering quick access to the QEW Niagara, while still being far enough away to experience a quieter life. Book your private showing today before this one's a goner! (id:61852)
RE/MAX Escarpment Realty Inc.
34 - 346 Highland Road W
Hamilton, Ontario
Discover this well-appointed three-bedroom, two-bathroom townhouse at 346 Highland Road, Unit 34,located in the popular Treetops Village community of Stoney Creek. The main floor offers a bright and functional layout with a combined living and dining space, enhanced by updated flooring, and a generously sized kitchen with plenty of room for gatherings. Upstairs, three comfortable bedrooms provide ideal space for families or home office needs. The finished lower level adds valuable living area with a spacious room and third full bathroom while the private, fully fenced backyard creates the perfect setting for outdoor enjoyment. Adding even more family appeal, the home backs onto a large playground, offering a fantastic space for children to play just steps from your door. Ideally positioned near shopping, schools, parks, trail networks, and with quick access to the Red Hill Valley Parkway. An excellent opportunity in a convenient and family-oriented neighbourhood. (id:61852)
Royal LePage Signature Realty
