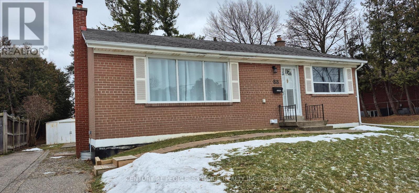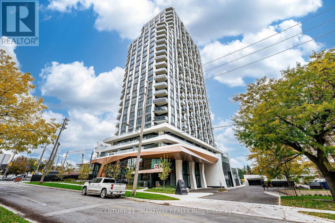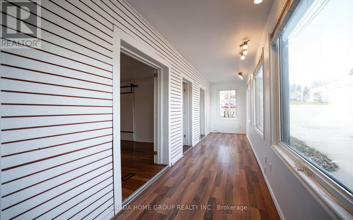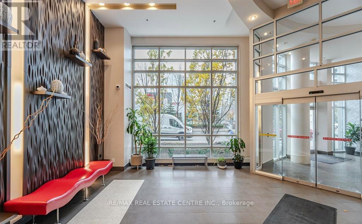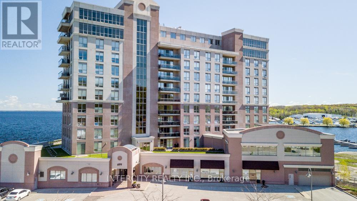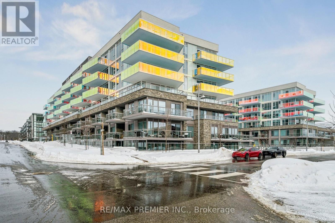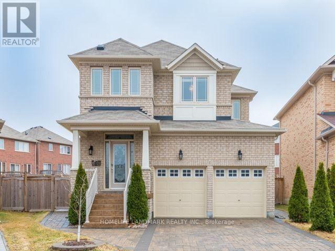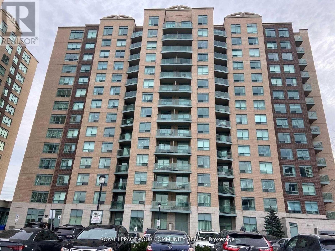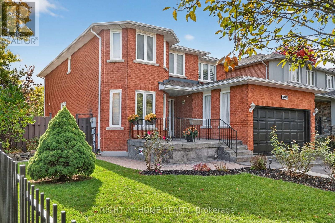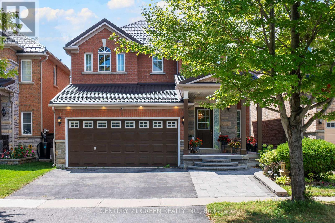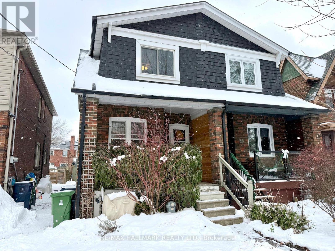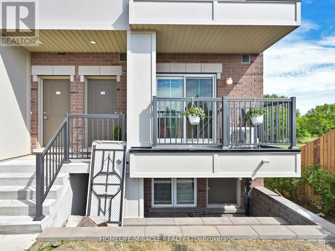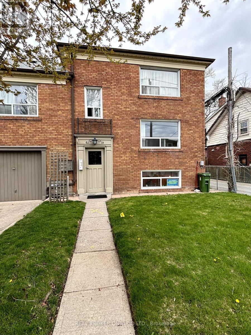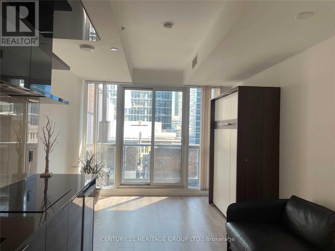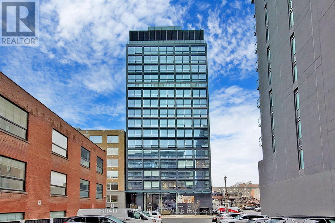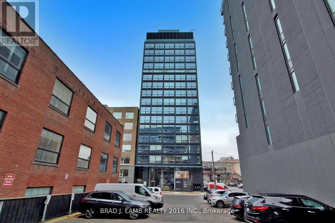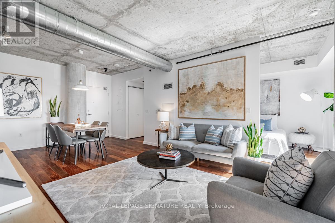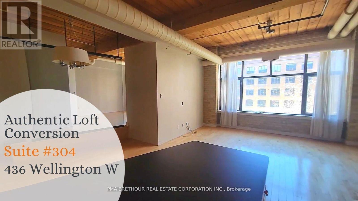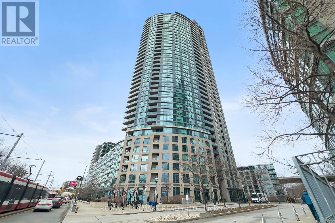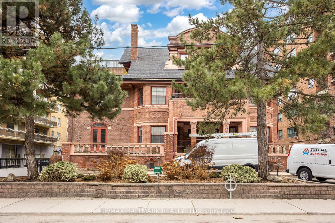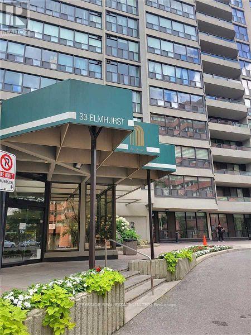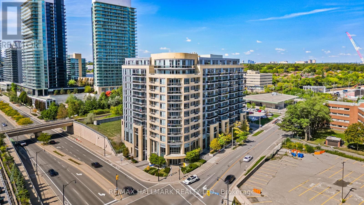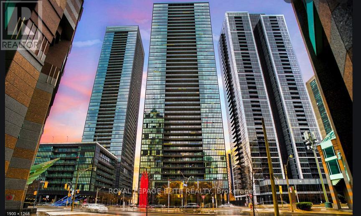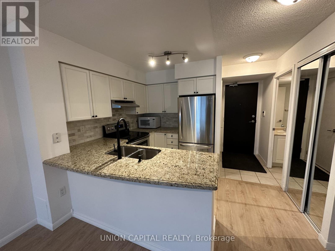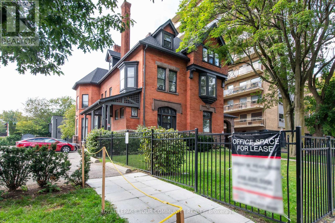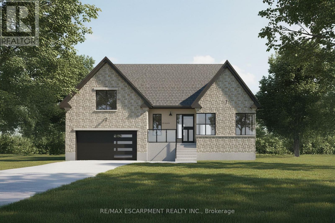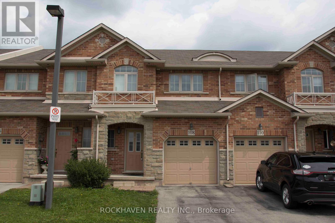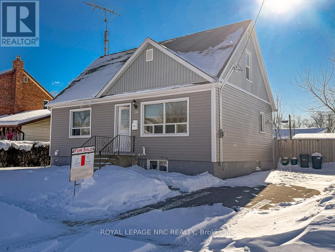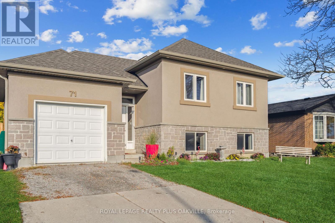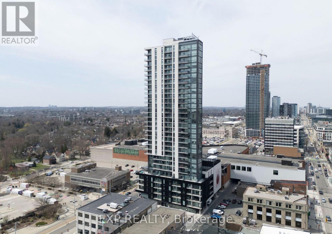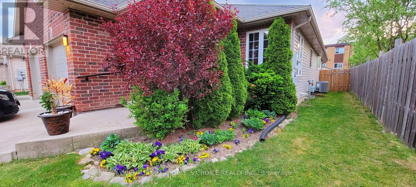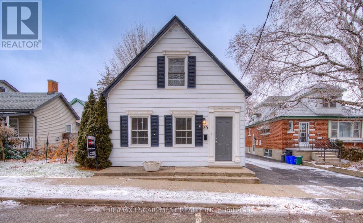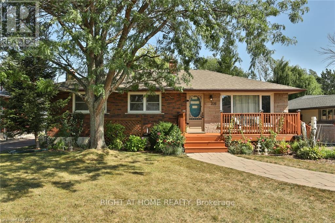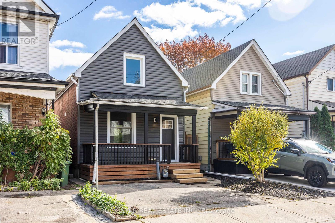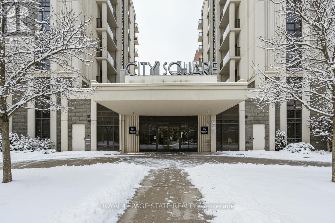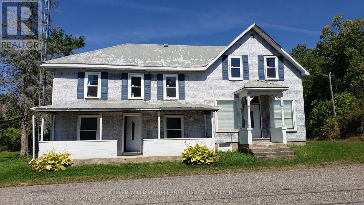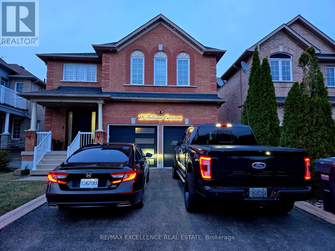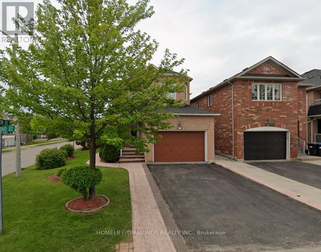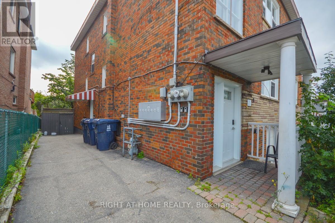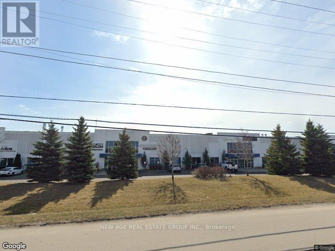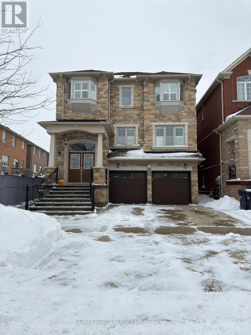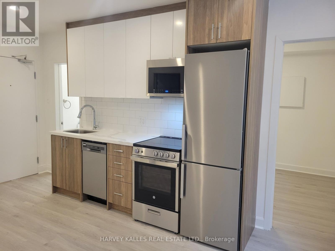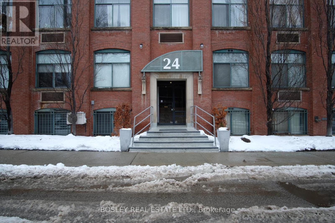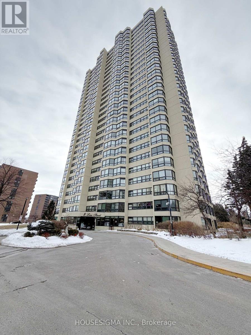88 Vista Boulevard
Mississauga, Ontario
**Entire House For Rent**Updated, Freshly Painted 3 Bedrooms 2 Full Bathrooms Detached Home In Highly Desirable Area of Streetsville. Partially finished basement. Location Is Unmatched. Step To Highly Ranked Vista Heights Elementary French Immersion School, Streetsville Go Station, Credit Valley Hospital, Shops And Restaurants, Erin Mills Town Centre. Muskoka Like Atmosphere. Full Privacy Lot. Plenty of Parking. ***Only AAA Tenant Needed.*** No Smoking, No Pets. Utilities are not included in the rent. Tenant pays for hydro, gas, water and Internet/Cable. Tenant to maintain the lot, cut the grass and remove snow from the driveway. Tenant insurance and utilities transfer will be required 3 days prior to Tenant move in date. 10 postdated cheques for the rest of the term. (id:61852)
Century 21 People's Choice Realty Inc.
510 - 60 Central Park Roadway
Toronto, Ontario
Welcome to The Westerly 2 by Tridel a brand new luxury residence at Bloor and Islington in Etobicoke! This bright and spacious suite features 1 bedrooms and 1 bathrooms, offering approximately 532 sq. ft. of interior living space. Designed with a functional open-concept layout, upgraded kitchen and bathroom finishes, and contemporary design details throughout. This suite also offers in-suite laundry, premium appliances, and high-end finishes that reflect Tridel's signature craftsmanship. Residents enjoy access to a full range of luxury amenities, including a 24-hour concierge, state-of-the-art fitness centre, party rooms, guest suites, and more. Ideally located, The Westerly 2 is just steps from Islington Subway Station, Bloor West shops, restaurants, and major commuter routes, offering the perfect blend of urban convenience and upscale living. (id:61852)
Smartway Realty
30 Main Street N
Milton, Ontario
Rare Offered Opportunity to Purchase Such An Amazing Paradise Home With A Massive Premium Mixed-Use Gem on Main St. Campbellville! Zoned C-4 Hamlet Commercial Allows Multiple Residential and Commercial Uses. Ample of Opportunities When It Comes to Zoning Allowance and Can Be Great Income Potential Property. This Huge Rectangular Lot Size 54.58 x 141.78 Ft Located on Main Street Has Excellent Exposure For Retail And Professional Businesses. Ample Parking Offered. Close to All Amenities Including Parks, Trails, Public Transit, Shopping, Restaurants and Schools. This Sweet Home Has An Easy Access to Highway 401 With Quick Rides to GTA and Direct Across From A Conservation Area, You Can Enjoys Highly Sought After Premiums Namely Forever Escarpment View and Everlasting Forest, Adjacent Ravine, Massive Woods and Greenery, and Breathtaking Tranquility. The Perfect Balance Of Country Tranquility And Modern Convenience. A True Golden Location. Action Now. (id:61852)
Canada Home Group Realty Inc.
1302 - 70 Absolute Avenue
Mississauga, Ontario
Experience the perfect blend of comfort, style, and convenience in this beautifully maintained 2-bedroom, 2-bath condo in the heart of Mississaugas City Centre. Featuring floor-to-ceiling windows an open-concept layout, this bright and spacious 813 sq. ft. suite (755 sq. ft. + 58 sq. ft. balcony) offers breathtaking views. The kitchen boasts granite countertops, modern appliances, and plenty of space for everyday living and entertaining. Enjoy your morning coffee or unwind in the evening on your private glass balcony. With access to exceptional amenities within the 30,000+ sq. ft. Absolute Club, including indoor and outdoor pools, a state-of-the-art fitness centre, running track, squash and basketball courts, yoga/pilates studio, games and media rooms, party rooms, guest suites, and 24-hour security. Located just steps from Square One, Celebration Square, Sheridan College, the Living Arts Centre, GO Transit, and major highways, this is urban living at its best walkable, vibrant, and connected. Additional features: 1 parking space & 1 locker, Heat, water, and is hydro included. (id:61852)
RE/MAX Real Estate Centre Inc.
Lph03 - 699 Aberdeen Boulevard
Midland, Ontario
Experience elevated living in this stunning waterfront penthouse blending elegance, comfort, and breathtaking scenery. This exclusive residence offers unmatched panoramic views of Georgian Bay all from the comfort of your private balcony.Step inside to discover a thoughtfully designed open-concept layout flooded with natural light. Coined the "wow factor unit" for its open design, high ceilings and sprawling views immediately upon entering. The gourmet kitchen features stainless steel appliances, upgraded lighting, cabinetry and countertop, breakfast bar, and walk-in pantry. The spacious living and dining areas flow seamlessly to floor-to-ceiling windows that capture the beauty of the bay.The primary suite is a private retreat complete with a 5 piece ensuite, walk in closet and walk-out to waterfront balcony. The guest bedroom provides ample space for family or guests, offering its own ensuite, walk-in closet and equally breathtaking views. Take advantage of the only unit offering two ensuites plus a powder room for added privacy and convenience. Penthouse perks in abundance including premium side by side underground parking and oversized storage unit incl w/condo. Marina boat slips available out front at a reduced rate. Enjoy resort-style amenities including Fitness centre, Swim-spa, Sauna, jacuzzi, Party room, Guest suite, private marina access & Trans Canada trail at your doorstep.This is more than a home its a lifestyle. Perfect for discerning buyers seeking sophistication, privacy, community and access to waterside living. (id:61852)
Intercity Realty Inc.
304 - 333 Sunseeker Avenue
Innisfil, Ontario
The new standard of lakeside luxury at Friday Harbour. Step into a world where modern sophistication meets effortless resort living. This brand-new one-bedroom residence at Sunseeker, Friday Harbour's newest and most anticipated address, captures the essence of refined lakeside style. A bright, open-concept layout welcomes you with clean lines, wide-plank flooring, and designer finishes throughout. The contemporary kitchen, featuring sleek cabinetry and quartz surfaces, flows seamlessly into the living and dining areas - ideal for morning coffee, quiet evenings, or relaxed entertaining. Expansive windows fill the suite with natural light. At Sunseeker, every day feels like a getaway. Residents enjoy resort-inspired amenities, including an outdoor pool with spa cabanas, a state-of-the-art golf simulator, private theatre, games lounge, pet spa, and elegant event spaces designed for connection and comfort. Just outside your door, Friday Harbour offers endless lifestyle experiences - stroll along the vibrant boardwalk, explore the 200-acre Nature Preserve, or dine at local favourites such as Fishbone, Avenue Cibi & Vini, and Starbucks. Sunseeker is more than a residence; it's a lifestyle defined by calm, connection, and contemporary lakeside luxury. (id:61852)
RE/MAX Premier Inc.
98 Stoyell Drive
Richmond Hill, Ontario
Rare Opportunity To Own This Gorgeous 4+1 Bdrm 5-Bath Family Home Situated On This Tranquility Extra Wide & Deep Over 8000 Sf Premium Lot In Highly Demand Jefferson Neighborhood. $$$ Upgrades: Double Wrought Iron Door Entrance. Pot Lights & Hardwood Flooring Throughout, Oak Staircase With Iron Pickets. Modern Kitchen With Quartz Countertop, Extended Cabinet, Moulding & Valance Lighting. 2nd Floor With 2 Master Ensuites. Exceptional Crystal Chandeliers Through Out. Walk Out To A Entertainer's Dream Oasis With Fire Pit & Play Ground. Room For Swimming Pool, No Side Walk, Interlocking Driveway & Back Yard Patio. Fin. Bsmt. With Wet Bar. Rec. & Open Concept Bedroom. Huge Landscaped Backyard Surronded By The Trees. Close To Schools, Parks, Shopping, Public Transit. Don't Miss!!! (id:61852)
Homelife Landmark Realty Inc.
Lph10 - 23 Oneida Crescent
Richmond Hill, Ontario
Desirable and Convenient! Prime Richmond Hill Location. Spacious renovated /Sun-filled/clean Corner Unit 2BR + 2 Bath has unobstructed South View in high floor. Open Concept, Tastefully Renovated, Modern Kitchen with newer S/S appliances, Kitchen has Breakfast Area w/o to Balcony. Master Bedroom has 4pc Ensuite, W/I Closet w/organizers, Steps to Langstaff Go Train, Hillcrest Mall, Transit, many famous restaurants, Cafe, Viva, Hwy 404 & 407. Asking price included 2 underground parkings & 1 locker. Water/ Heat/Hydro/Cable/High Speed Wifi/CAC are all included. Quiet and safe building with 24Hr.Concierge. (id:61852)
RE/MAX Your Community Realty
909 - 9225 Jane Street
Vaughan, Ontario
*** VERY RARE 3 BEDROOM CONDO WITH UNIQUE UPGRADES AND THE BEST OF THE BEST AMENITIES!!! ONE OF VAUGHAN BEST CONDO BIULDINGS WITH SPACIOUS GROUNDS AND SUPERB MAINTANCE!!! CUSTOM BUILT IN FOLD DOWN MURPHY BED WITH WALL CABINETS/DRESSER...CAN BE USED AS HOME OFFICE!!!HARDWOOD FLOORING THRU-OUT!!!EXCEPTIONAL GATE HOUSE SECURITY AT DRIVEWAY ENTRANCE...CONCIERGE SECURITY IN LOBBY!!! 2 PARKING SPOTS INCLUDED WITH LEASE!!! CAN SUPPLY AN ADDTIONAL 2 (TOTAL OF 4 ) IF NEEDED!!! INCLUDES 1 LOCKER!!!FRENCH DOORS!!UPGRADED STAINLESS STEEL APPLIANCES..FRIDGE/STOVE/DISHWASHER/WASHER/DRYER!!!MICROWAVE EXHAUST HOOD FAN!!!BALCONY!!!VERY CLEAN SPACE!!!E-Z ACCESS TO TORONTO VIA TTC-SUBWAY/HWY 400/GO TRAIN!!! ACROSS THE STREET FROM VAUGHAN MILLS MALL...NO NEED FOR CAR!!! MINUTES FROM YORK UNIVERSITY/CORTELLUCCI HOSPITAL/CANADA'S WONDERLAND/SHOP!!!CANT PICK A BETTER LOCATION ON FOOT!!! SAVE ON CAR INSURANCE!!! (id:61852)
Right At Home Realty
291 Andy Crescent
Vaughan, Ontario
Offered for the first time ever, this lovingly cared-for home sits on a premium corner lot in one of Vaughan's most desirable neighbourhoods. Nestled on a quiet, established street, it offers the perfect blend of space, privacy, and location just minutes from highways, top-rated schools, golf, and everyday amenities. Step inside to find beautiful hardwood floors throughout, a bright and functional layout filled with natural light and freshly painted rooms ready to move in and enjoy. The finished basement with a separate entrance offers flexibility for an in-law suite or potential rental opportunity which is ideal for multi-generational living or added income potential. The 1.5 car garage plus parking for four provides ample space for families, guests, or those with additional vehicles. This home showcases pride of ownership and long-term care at every turn. Whether you are a first-time buyer, a growing family, or someone seeking a well-built home with room to expand, this property truly checks every box. (id:61852)
Right At Home Realty
8 Lampman Drive
Toronto, Ontario
Beautiful and Spacious 4+1 Bedroom Detached Home In A Sought-After, Family-Friendly Neighbourhood. Built by Lakeview Homes, This property Offers Comfort And Functionality With No Homes In Front And Serene Ravine Views For Added Privacy. Features Include Interlock Driveway And Porch, Durable Metal Roof, Family Room, Eat-In Kitchen, Granite Countertops With Centre Island, Central Vacuum, Built-In Ceiling Sound System, And A 2-Car Garage With Parking For Up To Five Vehicles. Enjoy A Bright, Practical Layout, 2nd Floor Laundry. Rare Oversized Deck, Ideal For Family Gatherings And Summer Entertaining. The Primary Bedroom Features A 5-Piece Ensuite, While The Finished Basement Includes A Large Recreation Room, Wet Bar And Additional Bedroom. Ideally Located Within Walking Distance To The University Of Toronto Scarborough Campus and Centennial College, Minutes To Centenary Hospital, GO Station, Shopping, Transit, Schools, Parks, And Hwy 401. A Perfect Blend Of Convenience, Space And Family Living. (id:61852)
Century 21 Green Realty Inc.
56 Highfield Road
Toronto, Ontario
Beautifully maintained semi-detached home in Greenwood Park, owned by the same family for over 20 years. The east-facing front porch is perfect for enjoying morning sunrises, leading into a bright and welcoming main floor with extra storage, including a foyer coat closet, and a well-equipped kitchen with stainless steel appliances. Three generously sized bedrooms upstairs, including one with a walk-out west-facing terrace overlooking the backyard, perfect for unwinding at sunset. Upstairs is complemented by a 4-piece bathroom with ample amount of storage. The partially finished basement offers versatile space for a home gym, media or gaming area, additional storage space, fitted along with a 3-piece bathroom, laundry, and work-shop for some diy projects. Comfort is enhanced with updated forced air gas heating and air conditioning throughout-no radiators, full climate control. The front lawn and backyard will be maintained by the landlord from spring to fall. Street parking permits may be available. Steps to Greenwood Park, the Beach, local cafes, restaurants, shops, and TTC access, this home combines thoughtful long-term care, modern updates, and flexible living spaces for a vibrant east-end lifestyle. School boundaries include Duke of Connaught Junior and Senior Public School (JK-8 and intermediate) and Riverdale Collegiate Institute (9-12). Some photos are virtually staged. (id:61852)
RE/MAX Hallmark Realty Ltd.
12 Corner Unit - 490 Beresford Path
Oshawa, Ontario
Beautiful Start of Your Next Chapter In Style. This Newly built, corner unit less than a couple of year old this 2 Bed, 2 Washroom Stacked Condo Is The Perfect Place for a new beginning. With Almost 1000 Sq Ft Of Living Space & comes with 2 car parking spots. You'll Have Plenty Of Room To Grow And Make Memories. The Main Level possesses A Gorgeous, Open Concept Layout With Top-Notch Finishes, perfect for entertaining guests. The Kitchen Is A Chef's Delight, A Quartz Countertop, And A Large Island With A Breakfast Bar. This Home Is Filled With lots of Natural Light, Creating A Sunny And Bright Atmosphere For You To Enjoy. Plus, You'll Love The Walkout Balcony . Fantastic Open Layout On The Main Floor With 9 Ft Ceilings Makes It Feel Nice And Airy! The 2 bedrooms are perfectly sized and have big closets with mirrors instead of plain sliding doors. This corner unit is very bright, contribute to healthier indoor air quality. Almost $20,000 spent on Upgrades. (id:61852)
Homelife/miracle Realty Ltd
500 - 1400 The Esplanade Road N
Pickering, Ontario
Experience upscale living in this rare corner condo townhome nestled within Pickering's premier gated community. Boasting 1,823+ sq. ft. of bright, open-concept space, this 3- bedroom, 3-bath home showcases luxury vinyl flooring, a cozy gas fireplace, and modern smart- home upgrades throughout. The sleek kitchen features new stainless-steel appliances, while large windows and electronic blinds create a sunlit, sophisticated atmosphere. Enjoy two underground parking spaces, a large storage locker, and 24/7 gated security for ultimate convenience and peace of mind. Perfectly located just steps from Esplanade Park, Pickering Town Centre, and the GO Station, this home offers the perfect blend of elegance, technology, and urban lifestyle-where comfort meets connection in the heart of Pickering. Pets Are Permitted (id:61852)
Century 21 Heritage Group Ltd.
C - 204 O'connor Drive
Toronto, Ontario
Charming 2 Bedroom 1 bathroom apartment available in East York with a large bright window facing a quiet family friendly street. This apartment offers a great space and private entrance of Chilton Rd and features in suite laundry.A little side entrance with deck is an added bonus. This unit has been freshly painted, partially renovated and professionally cleaned. Located on the main level with only a few stairs makes this a perfect place to call home. Minutes from- TTC, Highway access, Grocery Stores, Banks, Restaurants, Parks and Hiking Trails. Enjoy the great location which has a close proximity to Schools and all the Danforth has to offer. (id:61852)
Real Broker Ontario Ltd.
1405 - 70 Temperance Street
Toronto, Ontario
Cozy bachelor, in the heart of Financial District. CLose to Subway, Eaton Centre, Nathan Phillips Square, Old City Hall, Shopping. Fridge, Dishwasher, Washer & Dryer, Microwave & One Locker (id:61852)
Century 21 Heritage Group Ltd.
1701 - 458 Richmond Street W
Toronto, Ontario
Live At The Woodsworth! Perfect Two Bedroom Penthouse 1359 Sq. Ft. Floorplan With Soaring 10 Ft High Ceiling, Gas Cooking Inside, Quartz Countertops, And Ultra Modern Finishes. Ultra Chic Building With Gym & Party/Meeting Room. Walking Distance To Queen St. Shops, Restaurants, Financial District & Entertainment District. (id:61852)
Brad J. Lamb Realty 2016 Inc.
1601 - 458 Richmond Street W
Toronto, Ontario
Live At Woodsworth! Perfect Two Bedroom 791 Sq. Ft. Floorplan With Soaring 10 Ft High Ceiling, Gas Cooking Inside, Quartz Countertops, And Ultra Modern Finishes. Ultra Chic Building Will Have A Gym & Party/Meeting Room. Walking Distance To Queen St. Shops, Restaurants, Financial District & Entertainment District. (id:61852)
Brad J. Lamb Realty 2016 Inc.
405 - 51 Trolley Crescent
Toronto, Ontario
Welcome to River City Condos where sustainable living meets modern urban style! Step inside one of Toronto's first Gold LEED-certified residential communities, perfectly located in the city's vibrant downtown east. This bright and spacious suite offers true loft vibes, featuring exposed concrete ceilings and ducts, floor-to-ceiling windows, and hardwood floors throughout. Enjoy the ideal split-bedroom layout for added privacy and versatility. The primary suite features walk-through double closets and a fully tiled ensuite bath, while the second bedroom includes a double closet and a charming Juliette balcony. The modern kitchen has been thoughtfully updated with quartz countertops, a ceramic tile backsplash, and a stainless steel sink and faucet. Step out to your private balcony and take in the unobstructed southeast views - ideal for sunrise coffees or afternoon cocktails with friends! Residents of River City enjoy fantastic amenities, including a gym, party room, guest suites, and visitor parking - along with shared access to an outdoor pool and BBQ area. Nestled in the heart of the West Don Lands and Corktown neighbourhoods, you're just steps to Underpass Park and Corktown Commons. With a Walk Score of 98 and Bike Score of 97, you're perfectly positioned for city living - surrounded by great cafes, dining, shops, and recreation, plus direct access to the Lower Don Trail and other city bike paths. Bonus: this unit comes with two bike racks and two storage lockers - so you'll never run out of space! Only minutes to some of Toronto's coolest neighbourhoods - Distillery District, St. Lawrence Market, Leslieville, and East Chinatown, with quick access to transit and the DVP. (id:61852)
Royal LePage Signature Realty
304 - 436 Wellington Street W
Toronto, Ontario
Rarely offered Authentic Loft for lease! This spacious 1,000+ square foot hard loft features the unique living space that loft living is famous for such as 10ft + original wood ceilings, exposed brick walls, hardwood floors throughout and exposed duct work. it is located in the sought after Monarch Building - a boutique hard-loft conversion nestled in downtown Toronto's vibrant Spadina/Wellington neighbourhood. Live your best downtown life with Toronto's soon to be iconic "The Well" - a new retail, food, and entertainment complex right across the street. Eat, Shop, Work, Live and Play with Toronto's financial and business districts mere moments away - this loft offers the ultimate blend of convenience and cool. With over 1,000 square feet of open-concept living space, this loft offers a fantastic layout including a defined foyer, designated work from home space as well as separate living and dining areas. The kitchen features stainless steel appliances (gas stove with microvent, french door refrigerator) and an oversized island with built in breakfast bar. The unique raised bedroom area with chain-mail privacy screen divider is not your typical condo bedroom as it has space for a king sized bed and has two closets!! This loft offers city living at its finest, where every amenity and attraction is within reach. Don't miss your chance to make it yours! View the virtual tour and book your showing today! (id:61852)
Pma Brethour Real Estate Corporation Inc.
410 - 219 Fort York Boulevard
Toronto, Ontario
Simply spectacular! This spacious south-facing 2-bedroom + den, 2-bathroom residence offers over 950 sq. ft. of bright, open-concept living. Overlooking the quiet parkette on Fleet Street, this suite provides a rare sense of privacy and tranquility in the heart of the city.Beautiful hardwood floors flow seamlessly throughout the living area, complementing the contemporary design. The expansive primary bedroom easily accommodates a king-size bed and features a 4-piece ensuite and a large walk-in closet with ample storage.The modern kitchen is equipped with full-size stainless steel appliances, and the unit includes in-suite laundry and an entryway closet for additional convenience. The generously sized second bedroom boasts floor-to-ceiling windows and a dedicated closet, while the den provides the perfect space for a home office or study area.Located in the boutique low-rise portion of the building (only 8 floors), this unit offers quick and reliable elevator access.Enjoy a full range of premium amenities, including 24-hour security, visitor parking, a fully equipped gym, indoor pool and jacuzzi, sauna, party and games rooms, plus a rooftop terrace with BBQs and another jacuzzi-perfect for entertaining or relaxing.With the 509 and 511 streetcar stops just steps from your door, you'll have direct connections to Union Station and Bathurst Station, making commuting a breeze. Steps from Coronation Park,Waterfront Trail,Trillium Park to the south with Garrison Commons-the Bentway to the north. Walking distance to Exhibition Place, BMO Field, Billy Bishop Airport, Liberty Village, Stackt Market, King/Queen West! (id:61852)
RE/MAX Hallmark Realty Ltd.
203 - 212 St George Street
Toronto, Ontario
Spacious 2-bedroom suite in the heart of the Annex, offering over 1100 square feet of bright, open-concept living. Located in a charming 5-storey heritage boutique building, this suite features a south-facing balcony that fills the living, dining, kitchen, and office areas with natural light. The custom kitchen includes ample storage and a generous breakfast bar that comfortably seats six. The primary bedroom offers wall-to-wall closets, a beautiful 4-piece ensuite, and direct access to the 40-foot balcony, which is also accessible from the living room. A second full bathroom with a sleek glass shower enclosure completes the interior. The building includes a rooftop terrace, gym, and sauna. Condo fees are all inclusive, covering electricity, water, heating, cooling, and cable. (id:61852)
RE/MAX Hallmark Realty Ltd.
405 - 33 Elmhurst Avenue
Toronto, Ontario
Welcome To The Atrium Near Yonge St./Sheppard Ave. Minutes To Subway And Highway 401. Very Well Maintained Bldg, W/Reno Lobby & Beautiful Landscaping. Spacious Dining & Living Room Areas, Good Size 3- Bedrooms All W/Closets. Primary Bedroom With His/Hers Closet & 4 Piece Ensuite. Enjoy Tending Your Plants In The 31 Ft Long Enclosed Balcony W/Windows. One Exclusive Underground Parking Spot. Go Transit Airport Bus Shuttle At Yonge/Sheppard. one paring -has electric connection build in for electric car!-exclusive use. ALL utilities +internet and cable Tv are included. (id:61852)
Upperside Real Estate Limited
602 - 2756 Old Leslie Street
Toronto, Ontario
Welcome to this spacious 1+Den suite in the Leslie Boutique Residences, just steps from Leslie Subway station, Oriole Go Station, and North York General Hospital! This bright and inviting home features a highly functional open-concept layout with unobstructed west-facing views and soaring 9-foot ceilings. The kitchen offers stainless steel appliances, granite countertops, and ample cabinet space, flowing seamlessly into the living area with wood floors. The enclosed den provides privacy and versatility, ideal as a home office, guest room, or even a second bedroom. A stylish and flexible space designed for both comfort and convenience! Great amenities include 24hr concierge, Gym, Indoor pool, Party room, Rooftop garden and BBQ Patio. Conveniently located close to 401, 404, and DVP and only 2 minutes walk to Leslie and Oriole Go stations. Enjoy nearby shopping at Bayview Village, Fairview Mall, and IKEA. Don't miss out on this incredible opportunity to own a beautiful home in a prime location! *Some photos have been virtually staged* (id:61852)
RE/MAX Hallmark Realty Ltd.
1211 - 110 Charles Street E
Toronto, Ontario
Experience Urban Luxury at X Condos! Live in one of Toronto's most desirable buildings, offering full security concierge and a array of upscale amenities. This stylish suite features a bright, open-concept layout with a separate bedroom, a convenient office nook, and a recently painted interior that feels fresh and inviting. Enjoy one of the largest balconies in the building - perfect for relaxing or entertaining. Steps to the University of Toronto, the subway, trendy cafes, and vibrant city life. (id:61852)
Royal LePage Elite Realty
3512 - 1 Bloor Street E
Toronto, Ontario
Live In Toronto's Iconic "One Bloor" Condos, Bloor & Yonge Intersection, 1 Bed + Media Center, Approx. 607 Sq Ft + Balcony. High-End Finishes, Ideal Floor Plan With Built-In Dining Area. Most Desirable Location, Direct Access To 2 Subway Lines, Walking Distance To U Of T & Ryerson, Surrounded By Upscale Restaurants, Cafes, Designer Boutiques. State Of The Art Amenities Including Indoor/Outdoor Pools, Spa, Gym, Party Room and Concierge. (id:61852)
Cityscape Real Estate Ltd.
917 - 231 Fort York Boulevard
Toronto, Ontario
This Functional One Bedroom + Den Suite Offers An Open-Concept Layout With Lots Of Natural Light That Penetrates The Floor To Ceiling Windows. Enjoy Sunsets From Your Private Balcony. Eat At Your Breakfast Bar, Or A Nearby Restaurants. Walk To Coronation Park + Lake Ontario Or Take The Streetcar. Everything You Need At Your Doorstep - Farmboy/Loblaws/King Street/Altea + Goodlife! For Tenants Use: S/S Dishwasher, S/S Oven, S/S Fridge, Upgraded Stacked Washer And Dryer, Brand New Flooring and Paint (id:61852)
Union Capital Realty
109 - 204 St. George Street
Toronto, Ontario
Charming South Facing 1st floor professional office space available In an Authentic Early 20th Century quiet, safe and secure 3 storey Annex Mansion. 5 Min. Walk to St George TTC station. High Ceilings, wooden Stairways and many original construction elements in the common areas. Freshly painted. Large Windows. Newly carpeted Common areas. New Roof, Exterior Paint And HVAC system 2022. Very Suitable For A Psychotherapist, Psychologist, Lawyer, Consultant, Investment Advisor or Content Creator. All Utilities Included. Private washroom in the unit. 1 Non-Exclusive Parking Space Adjacent to to the Building At $181.00 Per Month + HST. A smaller 2nd floor office unit is also available. (id:61852)
RE/MAX Your Community Realty
610 New Lakeshore Road
Norfolk, Ontario
Incredible Port Dover building lot opportunity! Rare shovel-ready lot with approved building permit, paid building permit fees with full drawings, ready for construction. Land sale only - construction is a separate optional arrangement. Set along sought-after New Lakeshore Road, this 0.19-acre (70 x 120) residential lot offers a unique chance to bring your dream home or investment project to life in one of Norfolk's most desirable lakeside communities. The approved house plans feature a single detached bungalow design with three bedrooms on the main level and two additional bedrooms in the finished basement, including a separate entrance and full bathroom-ideal for extended family or income potential. The property is level, fully grassed, and equipped with natural gas, hydro, and high-speed internet at the road-making it an ideal, ready-to-go site. Just steps from Lake Erie and surrounded by serene rural views, this location blends peaceful country living with quick access to Port Dover's shops, marinas, golf, and dining. A rare turnkey opportunity for those seeking the perfect balance of convenience, lifestyle, and build readiness near the water. (id:61852)
RE/MAX Escarpment Realty Inc.
108 Marina Point Crescent
Hamilton, Ontario
Welcome to 108 Marina Point - a spacious 3-bedroom POTL townhome offering an ideal blend of comfort, functionality, and location. Perfect for families, commuters, or anyone looking for low-maintenance living, this home features a monthly POTL fee of just $134.35, helping cover the shared elements while keeping ownership simple and affordable.Inside, you'll love the warm feel of the hardwood flooring, the bright open-concept main level, and the practical layout that works for everyday life. The kitchen offers plenty of cabinet space, stainless steel appliances, and a large island with breakfast bar seating - perfect for hosting or casual meals. The dining area opens to the backyard through sliding doors, making it easy to enjoy outdoor living in warmer months.Upstairs, the spacious bedrooms include a generous primary retreat with ensuite, and the home offers an impressive 2 full bathrooms and 2 additional half baths, making busy mornings much easier.The finished basement adds valuable extra living space - ideal for a rec room, home office, gym, or playroom - along with added storage. Additional highlights include a convenient main-level powder room, upper-level laundry, and an attached garage.Located just minutes to the QEW, this home is a commuter's dream with quick access to shopping, schools, parks, and everyday amenities. A great opportunity to own a move-in ready townhome in a highly convenient location! (id:61852)
Rockhaven Realty Inc.
14 Oakwood Avenue
St. Catharines, Ontario
Discover this welcoming family home in the heart of St. Catharines. With 4 bedrooms above grade (one which could be an office or dining room if preferred) and 2 full bathrooms, this home offers flexible living for today's needs. The finished basement complete with separate entrance and full bathroom adds valuable space for extended family, guests or recreation. Sunlight fills the spacious eat-in kitchen, creating a warm gathering place at the centre of the home. Recent updates include furnace, siding, driveway, flooring and select windows bringing added comfort and peace of mind. Step outside to a pool sized, fenced yard - perfect for summer fun with twin pergolas and a large covered patio. Located close to shopping and on a school bus route, this home balances everyday convenience with room to grow. With approximately 1200sq ft above grade, it is a practical and versatile choice in a well-established Niagara neighbourhood. (id:61852)
Royal LePage NRC Realty
71 Locheed Drive
Hamilton, Ontario
Rarely found newly built raised bungalow in East mountain area. Hardwood and ceramic floors. Bright kitchen, backsplash, granite counters. Open concept! Living room combined with dining room. Cathedral ceiling, gas fireplace and walk-out to fenced yard. Approximately 2,400 SqFt of living space. 2+2 bedrooms with 3 full bathrooms. Spacious master bedroom. Lots of windows for natural light. Attached garage with front and rear doors for access to backyard. Close to schools, parks and highways. The tenants are responsible for all the utilities, hot water heater, lawn care and snow shoveling. (id:61852)
Royal LePage Realty Plus Oakville
1108b - 60 Charles Street W
Kitchener, Ontario
Welcome to Suite 1108B at Charlie West Condos, where modern design meets elevated downtown living.This 2 Bedroom + Den, 2 Bathroom corner suite spans over 1,200 sq. ft. Offering a rare blend of space, light, and functionality in the heart of Kitchener's Innovation District. Enjoy a thoughtfully designed layout featuring floor-to-ceiling windows, an open-concept living and dining area, and a den large enough for a home office or nursery. The contemporary kitchen is equipped with sleek cabinetry, quartz countertops, and stainless steel appliances, perfect for both everyday living and entertaining.Step out onto your oversized balcony from the 11th floor and take in panoramic views of Downtown Kitchener's skyline. Two full bathrooms provide family-friendly convenience, while the primary suite offers comfort and privacy with ample natural light. This suite also includes one underground parking space and a same-floor storage locker for added convenience.Residents enjoy world-class amenities, including a stunning 11th-floor terrace with BBQs, cabanas, and a yoga/fitness studio, plus a 6th-floor entertainment lounge with chef's kitchen, fire pits, and outdoor dining space. Located just steps from the LRT, shops, restaurants, and parks, this is urban living redefined, stylish, spacious, and perfectly connected. Don't miss your chance to experience one of Kitchener's most desirable addresses. (id:61852)
Exp Realty
45 Nathalie Court
Welland, Ontario
Beautiful 3-bedroom bungalow available for lease on a quiet cul-de-sac. This entire home is offered for lease and is ideally located just minutes from Highway 406, shopping, schools, and other amenities. (id:61852)
Century 21 People's Choice Realty Inc.
30 Young Street W
Waterloo, Ontario
Fully Renovated, Detached 3 Bedroom Home Available For Rent In The Heart Of Uptown Waterloo. You Cannot Beat This Location! Located On A Quiet Street Just Off King Where You'll Find An Array Of Vibrant Cafes, Bars And Restaurants. Steps To Waterloo Park, Public Transit Stops Including The Light Rail, Walking Distance To Both Laurier And The University Of Waterloo. Although You'll Rarely Need To Drive Living Here, There's Parking For 2 Cars, Walk-Out To Backyard, Laundry, 2 Full Bathrooms, Ample Storage Space In The Basement, And The List Goes On... Flexible Lease Terms Available. (id:61852)
RE/MAX Escarpment Realty Inc.
226 Bel Air Avenue
Hamilton, Ontario
Welcome to the beautiful and quiet neighborhood of Winona, offering breathtaking escarpment views and the convenience of nearby schools, parks, the QEW, and Winona Crossing Super Centre just minutes away. This well-maintained home features a rear addition completed in 1991, creating a spacious primary bedroom. Enjoy the updated kitchen with stainless steel appliances, granite countertops, and pot lights, perfect for everyday living and entertaining. The main floor offers three generous bedrooms, while the lower level includes two additional bedrooms, bringing the total to five. With a separate entrance and a walk-up to the backyard, the lower level boasts a beautiful kitchen and living area, offering excellent potential for in-law living or additional income. Step outside to a large, private, fully fenced backyard complete with a deck off the kitchen, gazebo, and two sheds-an ideal space to relax or host gatherings. This home truly checks all the boxes. Welcome home! (id:61852)
Right At Home Realty
88 Chestnut Avenue
Hamilton, Ontario
*VACANT POSESSION on June 1st 2026* Welcome to 88 Chestnut Avenue! Completely renovated in 2022, this stunning home offers modern finishes and thoughtful upgrades throughout. The brand-new kitchen boasts sleek cabinetry, high-end appliances including a GE stove, Broan exhaust hood, Samsung dishwasher, and Samsung washer & dryer plus stylish finishes that elevate the space. Comfort meets efficiency with a Lennox high-efficiency furnace and air conditioner and a Rinnai tankless water heater. Upstairs, the main bedroom has been reimagined to include a spacious walk-in closet/office, while the second bedroom has been beautifully updated. The bathroom has been fully reconfigured and relocated on the second floor for improved functionality. New vinyl flooring runs seamlessly throughout, enhancing the homes modern appeal. The exterior has been refreshed with brand-new siding, four new windows, and a refinished and stained front porch and deck. Plus, a rear laneway provides additional access. With excellent curb appeal, this home features front parking and a fully fenced backyard, offering both convenience and privacy. Situated in a prime Hamilton Centre location, youre just a short walk from Tim Hortons Field, Jimmy Thompson Memorial Pool, Bernie Morelli Recreation Centre, schools, shopping, and transit. Move-in ready and waiting for you dont miss this fantastic opportunity! Book your private showing today! (id:61852)
Rock Star Real Estate Inc.
709 - 81 Robinson Street
Hamilton, Ontario
Step into stylish city living with this 2-bed, 1-bath condo at City Square, right in Hamilton's vibrant Durand neighbourhood. With cafés, cool boutiques, and foodie spots on James South and Locke Street just a short walk away, you'll have the best of the city at your doorstep. Inside, 9-ft ceilings and floor-to-ceiling windows flood the space with light. The open-concept layout is perfect for hosting friends or cozy nights in, and the sleek kitchen complete with stainless steel appliances and quartz counters delivers serious wow factor. In-suite laundry? Yep. Private balcony with peaceful Escarpment views? Also, yes. The building has all the extras you want: a gym, party room, media room, and even an outdoor terrace to hang out with friends. Plus, your own underground parking spot makes life easy. This condo delivers the perfect mix of modern living and urban convenience. Quick access to GO Transit, city buses, and the 403 keeps your commute simple. Note: some photos are virtually staged. (id:61852)
Royal LePage State Realty
1004 Brock Road
Frontenac, Ontario
Detached home with income potential in a welcoming, family-oriented neighbourhood-just minutes from Land O'Lakes Public School and the Kingston Frontenac Public Library. This spacious property offers 5 bedrooms and 2 full washrooms, along with a bright eat-in kitchen featuring brand-new, energy-efficient appliances (washer, stove, fridge/freezer).A versatile main-floor room with its own private entrance provides the perfect opportunity for a home office, separate rental unit, or small business space - a nod to its charming history as the former local corner store.Adding to the property's appeal is a large 600 sq. ft. barn, ideal for storage, a workshop, or potential rental space for additional income. The property is also listed for rent. (id:61852)
Keller Williams Referred Urban Realty
18 Fallstar Crescent
Brampton, Ontario
Beautiful detached home upper floor ideal for family available for rent from March 1st. This spacious residence features 4 bedrooms, including a primary bedroom with a custom closet and upgraded ensuite washroom, along with second-floor laundry and no carpet throughout. Situated on an extra-large lot, the property offers 2-car driveway parking and 1-car garage parking. This well-maintained home boasts numerous upgrades, including an upgraded kitchen with quartz countertops, marble backsplash, an open-concept great room, pot lights, and an upgraded electrical panel. Enjoy a private backyard with a garden shed, all located on a quiet street in a premium location with a premium lot. A must-see-don't miss out. (id:61852)
RE/MAX Excellence Real Estate
404 - 225 Veterans Drive
Brampton, Ontario
Welcome to this bright and spacious 1 Bedroom + Den condo located in one of Northwest Brampton's most desirable communities! Unit 404N offers a perfect blend of luxury and functionality with high ceilings, large windows and doors that flood the space with natural light, and a modern open-concept layout designed for contemporary living. Enjoy a sleek modern kitchen featuring quartz countertops, extended cabinetry, and stainless steel appliances-ideal for cooking and entertaining. The spacious den provides a flexible space, perfect for a home office, guest room, or study area. Key Features: High Ceilings Quartz Countertops & Extended Cabinetry Stainless Steel Appliances Open Concept Layout Large Windows for Ample Natural Light. Building Amenities Include: Fitness Centre Games Room WiFi Lounge Stylish Party Lounge. Prime location just minutes from: Mount Pleasant GO Station Creditview Park Top-rated schools Major shopping centres Dining, transit & all essential amenities. This is a fantastic opportunity for first-time buyers, investors, or down-sizers. Don't miss out on this exceptional unit! (id:61852)
RE/MAX Real Estate Centre Inc.
Bsmt - 39 Capistro Street
Brampton, Ontario
Legal 2-bedroom renovated basement available for lease at 39 Capistro St, Brampton. Bright and spacious layout. Located in a desirable neighborhood close to schools, parks, recreation center, shopping, and all amenities. Ideal for families or professionals. Don't miss out! (id:61852)
Homelife/diamonds Realty Inc.
2 - 9 Donald Avenue
Toronto, Ontario
Experience refined living in this newly renovated, fully furnished 2-bedroom apartment, offering a bright and spacious layout enhanced by large windows and abundant natural light throughout. Thoughtfully designed, each bedroom features a dedicated closet, complemented by a walk-in closet in the common area for added storage and convenience.The interior showcases tasteful finishes and a warm, inviting ambiance, ideal for comfortable everyday living. Residents enjoy shared access to a beautifully landscaped backyard, perfect for quiet relaxation or outdoor entertaining.Situated on a quiet, tree-lined street near Corso Italia, this residence offers exceptional accessibility-steps to TTC transit, shopping, cafés, and local amenities, blending tranquility with urban convenience.Parking available at an additional $100/month.An exceptional opportunity to enjoy stylish, turnkey living in a highly sought-after neighbourhood. (id:61852)
Right At Home Realty
5-1 - 15 Brownridge Road
Halton Hills, Ontario
Professional office space with windows available in a well-maintained office building. The unit offers access to a shared kitchen, washroom, and relaxing common area. A reception area is also available at an additional cost. Ideal for professionals such as real estate offices, mortgage brokers, lawyers, accountants, consultants, and similar businesses. (id:61852)
New Age Real Estate Group Inc.
20 Maywood Street
Brampton, Ontario
Beautiful detached home offering 4 spacious bedrooms and 4 bathrooms, featuring hardwood flooring throughout the main floor and matching staircase. Bright family room boasts large windows and a cozy fireplace. The modern kitchen is equipped with ample cabinetry, granite countertops, stainless steel appliances, and a stylish backsplash. The second floor offers four generously sized bedrooms, including bathrooms attached. Over $50,000 spent on professionally landscaped grounds. Walk-out basement includes a bedroom, kitchen, and full bathroom, ideal for extended family or potential income. Conveniently located close to French Émerson School, parks, and public transportation. (id:61852)
RE/MAX Realty Services Inc.
2 - 1980 Eglinton Avenue W
Toronto, Ontario
Newly Renovated 2 Bedroom Apartment in the Heart of Eglinton West - Fairbank Village Welcome to this beautifully renovated 2-bedroom, 1-bathroom suite at 1980 Eglinton Avenue West, Apartment #2, located in Fairbank Village, often considered one of Toronto's best-kept secrets.This clean, bright, and thoughtfully updated unit offers modern finishes and a highly functional layout in a vibrant, walkable neighbourhood. Enjoy the convenience of everyday amenities just steps from your door, including No Frills, international food markets, Shoppers Drug Mart, Dollarama, pharmacies, schools, churches, public swimming pools, transit routes, and more. Yorkdale Mall is just a short distance away, while the area's walkability and community feel truly evoke village-style living.Features include Freshly painted, clean, and sun-filled interior, Open-concept living, dining, and kitchen layout. Brand-new stainless steel appliances with extended kitchen cabinetry, Stone countertops and ceramic backsplash, Ensuite washer and dryer, Bright primary bedroom with double closet, 4-piece spa-inspired bathroom.A fantastic opportunity to live in a renovated home in a connected and character-filled neighbourhood. (id:61852)
Harvey Kalles Real Estate Ltd.
211 - 24 Noble Street
Toronto, Ontario
Step Into History At The Noble Court Lofts! Originally A 1910 Toy Factory. This Iconic Boutique Hard-Loft Conversion Is A Rare Gem Featured In Toronto Life & BlogTo. Located On The Second Floor, This Bright South-Facing Studio Boasts Soaring 10ft Ceilings, Authentic Exposed Brick & Original Timber Beams. Two Large South-Facing Factory Windows Flood The Space W/Exceptional Natural Light All Day. The Open-Concept Layout Offers Total Flexibility For Living, Dining & Sleeping. Move-In Ready With A Refreshed Contemporary Feel, Original Hardwood Floors, A Clever Entry Enclave For Storage, Ensuite Laundry And A Designed Kitchen. The Lofts Sit On A Quiet Residential Street In One Of The World's Coolest Neighborhoods - Steps To Queen West Cafes, Liberty Village, Gladstone House, Transit, & Galleries. Unbeatable Walkability & Exclusive Community Parking For Residents. A Perfect Rental Opportunity For The Urban Professional, Pied A Terre Seeker, Or Minimalists! (id:61852)
Bosley Real Estate Ltd.
1103 - 8 Lisa Street
Brampton, Ontario
Spectacularly Spacious 2-Bedroom + Den Condo in One of Brampton's Most Desirable Locations. Set amidst meticulously maintained grounds and lush gardens, this resort-style residence offers an exceptional lifestyle with indoor and outdoor pools, gym, squash & racquet court, tennis court, games room, party room, billiards room, and 24-hour gated security. Enjoy the rare privilege of backing onto conservation land with Norton Place Lake and scenic picnic areas, truly making every day feel like a vacation. This fully renovated suite features a modern open-concept living and dining area highlighted by pot lights, accent stone wall, wall sconces, and an elegant dining chandelier. The sun-filled solarium boasts light-tone porcelain flooring and floor-to-ceiling windows, perfect for relaxing or working from home. The upgraded kitchen showcases granite countertops, ceramic backsplash, ample dark-stained cabinetry, an island with a breakfast bar, an accent stone façade, an undermount sink, chimney-style exhaust, and stainless-steel appliances. Two completely renovated bathrooms offer neutral porcelain tiles, dark-stained vanities, a luxurious soaker tub, and a walk-in shower. Finished with upgraded dark-tone laminate flooring throughout and two underground garage parking spaces, this home delivers comfort, elegance, and unmatched surroundings (id:61852)
Housesigma Inc.
