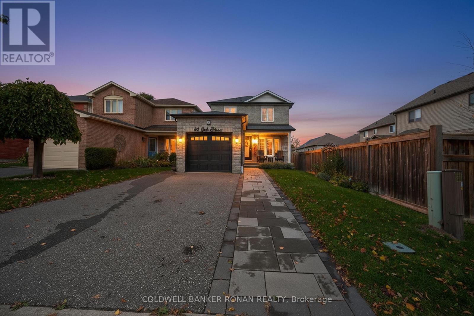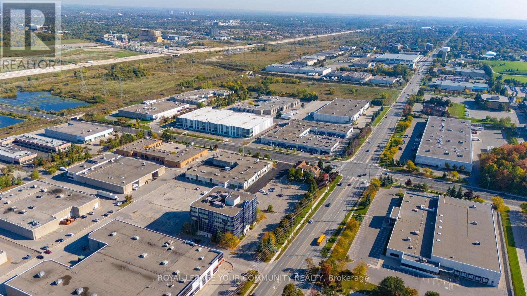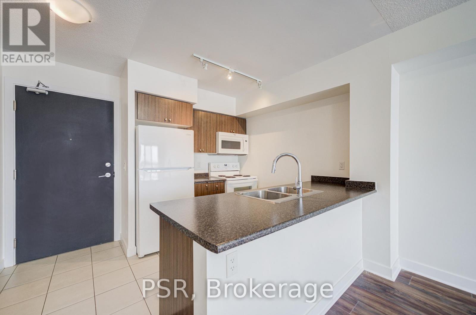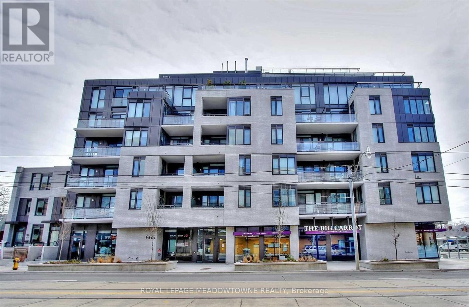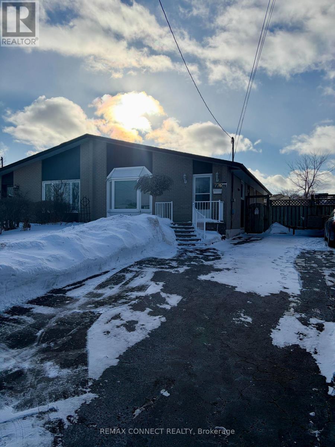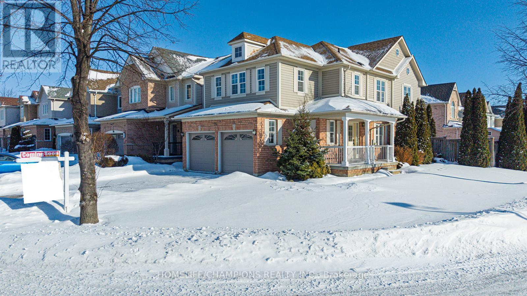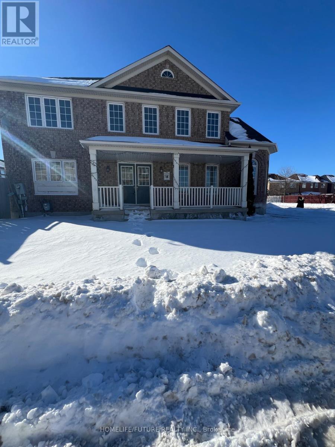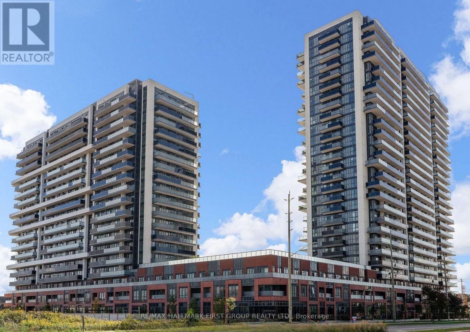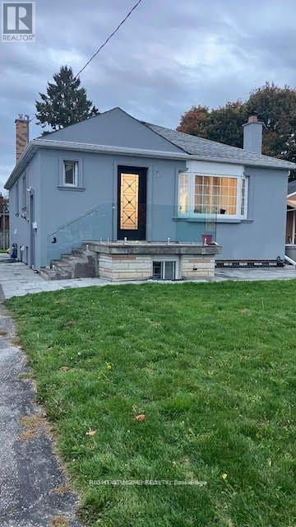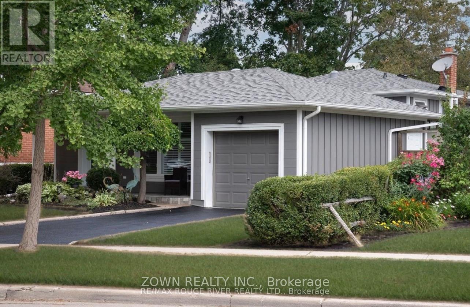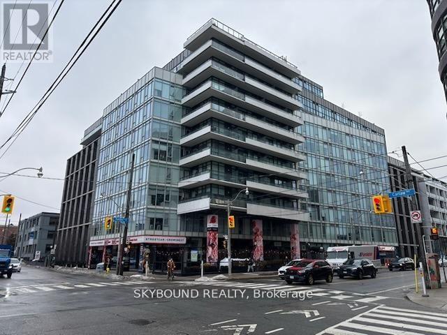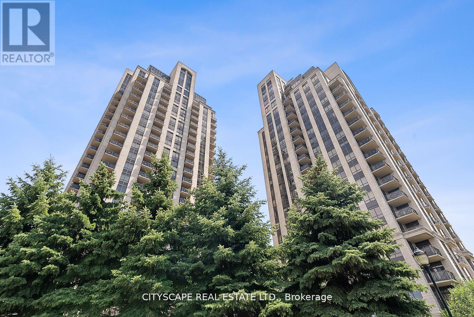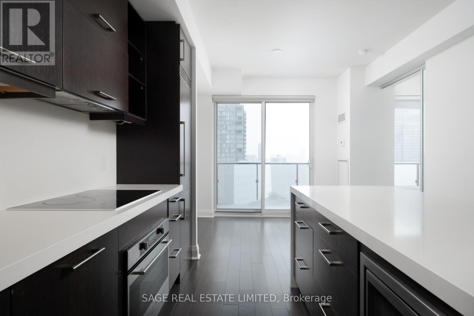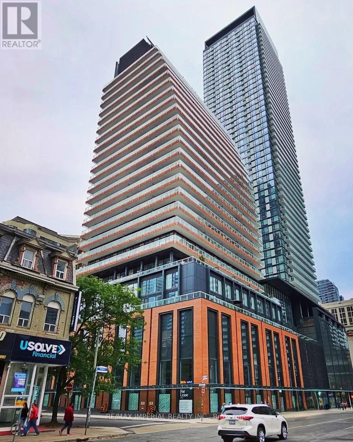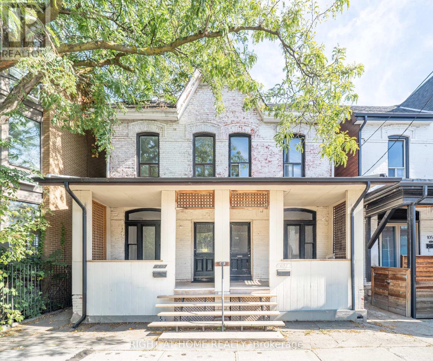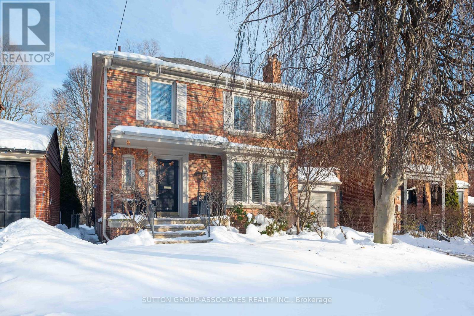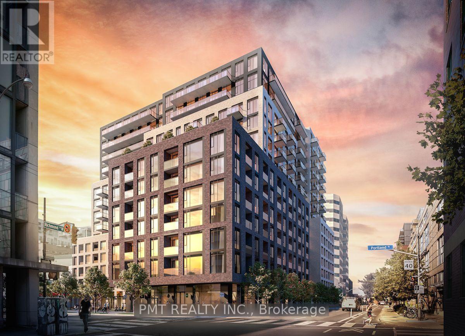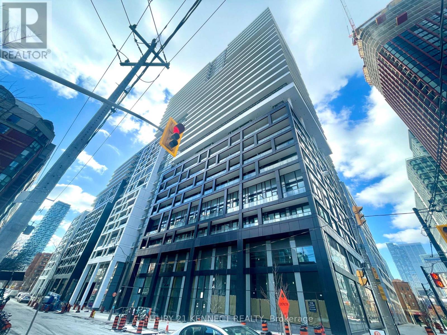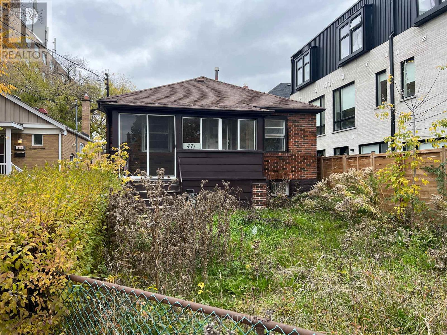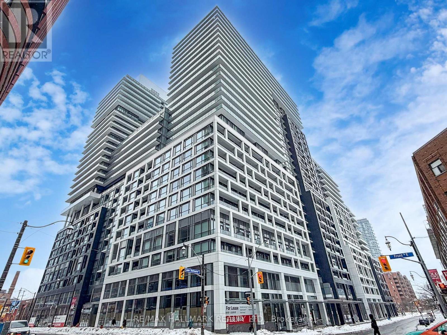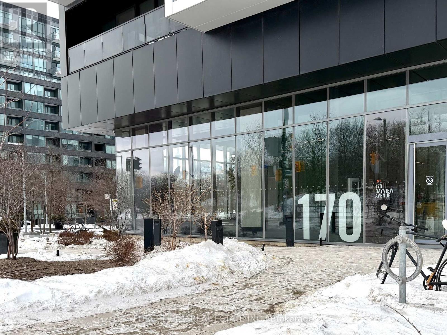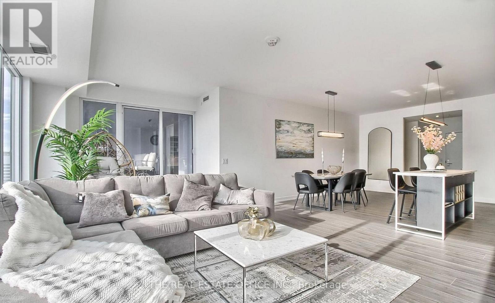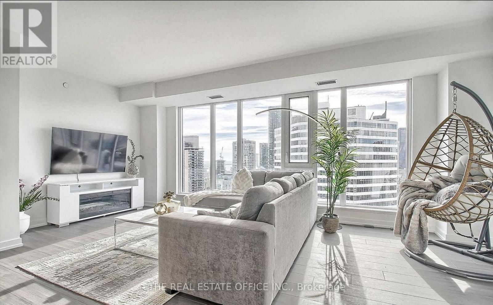82 Oak Street
New Tecumseth, Ontario
Discover this beautifully maintained detached 3 bedroom 3 bathroom home in the heart of Alliston, just minutes from schools, parks, the hospital, and the vibrant and historic downtown amenities, shops and restaurants! Inside, the open-concept living and dining area features beautiful bookshelves and built-in desk, a shiplap accent wall with cozy electric fireplace, and a modern kitchen (2021) with stainless steel appliances, quartz countertops, ample storage and backyard access. Sleek laminate flooring flows throughout the main level. Upstairs, you'll find three spacious bedrooms with double closets and a stylish 4-piece bathroom. The finished basement adds even more living space with a 3-piece bath, laundry area, and built-in shelving. Step outside to the backyard oasis complete with deck and space to play, perfect for family fun and entertaining. You'll love how this friendly, established neighbourhood, blends perfectly with the newer homes and newer outdoor amenities brought into the area. Home can be sold furnished. Garage features a natural gas line. Move in and enjoy all that this family-friendly home has to offer! (id:61852)
Coldwell Banker Ronan Realty
603/604 - 3950 14th Avenue
Markham, Ontario
Welcome to a landmark opportunity in one of the areas most prestigious professional office condominiums. From the moment you step inside, the stunning designer atrium entrance sets the stage for your business with a lasting impression of sophistication, success, & professionalism. Located on the penthouse northeast corner, Office Suites 603 & 604 offer an impressive layout designed to inspire productivity & elevate your brand. This premium office space features a spacious great room, multiple private offices, a fully equipped modern boardroom, sleek kitchenette, & utility space every element thoughtfully designed for functionality & style. Floor-to-ceiling windows wrap every room, showcasing unobstructed panoramic views & filling the space with natural light, creating a bright, airy, & motivating work environment. The contemporary furnishings complement the open, modern design, while the abundant natural light enhances both energy & creativity throughout the day. With all major utilities hydro, water, heating, & air conditioning conveniently included in the condo fees, your business can enjoy a truly hassle-free operational experience. Ample on-site parking ensures convenience for both your team & visiting clients. Strategically positioned in a prime industrial and commercial hub & directly adjacent to the rapidly expanding Markham Downtown, this location offers unmatched growth potential. Surrounded by dense residential communities, businesses here benefit from access to a strong labor supply, growing client base, & dynamic local economy. Seamless connectivity to major highways & public transit provides effortless logistics & easy access for clients & staff across the region. This is more than an office space its an opportunity to position your business in a high-profile, modern building designed for todays visionary leaders. Schedule your private tour today & experience how this one-of-a-kind penthouse office can redefine the way you work & showcase your success. (id:61852)
RE/MAX Your Community Realty
1107 - 8 Trent Avenue
Toronto, Ontario
Live in the heart of Main & Danforth! Bright and beautifully laid-out 1-bedroom condo offering effortless city living in one of Toronto's most convenient east-end locations. Open-concept living/dining space with a modern open kitchen and large windows that fill the suite with natural light. Enjoy your morning coffee or unwind after work on your private balcony with a lovely open view. Spacious bedroom features a large walk-in closet with built-in shelving. Parking and locker included. Steps to Main Street Subway Station, GO Station, Danforth restaurants, cafes, shopping, and everyday essentials. Residents enjoy excellent amenities including gym, party room, and outdoor BBQ area. Bright. Functional. Move-in ready. New flooring, Freshly painted, Unbeatable location. Great landlord! (id:61852)
Psr
508 - 665 Kingston Road
Toronto, Ontario
Welcome To Southwood Condos in The Beaches/Upper Beach Area. Gorgeous Bright 2 Bdrm 2 Bath End/Corner Unit W/approx. 700 Sf of an open concept layout. Locker & Parking Incl . Featuring 9 Ft Exposed Concrete Ceilings, Thoughtful Layout, Additional Storage Built-In, Laminate Floors, Gas Stove, Quartz Counter & Backsplash, Centre island & Stainless Steel Appliances. Spa-Like Bath and Updated Glass Ensuite Shower. Live In One Of The Best Neighbourhoods In Toronto! 503 Downtowner Streetcar & 64 Main Bus at Doorstep, GO Danforth & Main Subway In less than 1 Km. Peaceful Walk Down Glen Stewart Ravine Or Mature Treed Streets To Queen Street East & Boardwalk. Short Walk To Kingston Village Featuring New YMCA, Eclectic Cafes, Tim's, Starbucks, Pubs, Parks and Beach. Enjoy nice Restaurants, Shops & Health Services only steps from your new home. The Big Carrot (Organic Grocery Store) Located On Ground Level. (id:61852)
Royal LePage Meadowtowne Realty
776 Hillcrest Road
Pickering, Ontario
Bright & spacious semi-detached home located in a highly desirable, family-friendly Pickering neighbourhood. Available immediately. Entire home for rent, including basement. Some furniture may remain at no additional charge. Very clean & well maintained. Features a private backyard backing onto a school, ample parking, & a large finished basement rec room ideal for entertaining, a home office, or additional living space. Conveniently located close to schools, parks, & amenities. NOT PETS & NO SMOKERS (id:61852)
RE/MAX Connect Realty
24 Juneau Crescent
Whitby, Ontario
Welcome to this beautifully maintained, original-owner, non-smoker and pet-free 2-storey corner-lot home (no sidewalk) in HIGHLY sought-after North Whitby. This bright, open-concept residence features hardwood flooring throughout the main and upper levels. The kitchen is appointed with quartz countertops, stainless steel appliances, and a tiled dining area with a walk-out to a private, fully fenced backyard and deck-ideal for entertaining or relaxing. The spacious primary bedroom offers a triple closet and a 4-piece ensuite. An additional connecting bathroom door from the secondary bedroom adds everyday convenience. The finished basement provides exceptional flexibility with a large bedroom, full bathroom, sitting area, and a cold-storage pantry with built-in shelving-perfect for extended family, downsizers, or multigenerational living. Immaculately maintained and truly a 10+++, this home also includes a double-car garage with automatic openers, parking for up to six vehicles, programmable in-ground sprinkler system, and a 12' x 8' outdoor shed. The hot water tank is owned. Enjoy unmatched convenience with parks, schools, shopping, and transit just steps away. Minutes to Willows Walk Public School, Sinclair Secondary School, and Highway 407, and within walking distance to retail, grocery stores, and all major banks. Move-in ready with flexible possession available-this exceptional opportunity should not be missed. (id:61852)
Homelife/champions Realty Inc.
48 Cheetah Crescent
Toronto, Ontario
Step Into This Spacious And Stunning 6-Bedroom Home, Thoughtfully Designed For Families, Extended Families, Or Students. The Home Offers 4 Large Bedrooms And 3 Bathrooms On The Upper Level, Along With A Fully Finished 2-Bedroom Basement Featuring A Separate Kitchen And Bathroom, Ideal For Added Privacy Or Shared Living. Enjoy Generous Principal Rooms, Two Sets Of Kitchen Appliances, And Two Laundry Units For Everyday Comfort. Located In A Desirable Neighborhood Close To Schools, Parks, Transit, All Major Amenities, And Minutes To The U Of T Scarborough Campus Easy Access To Hwy 401, And Hospital. Move-In Ready And Full Of Potential. Tenant To Pay Utilities And Tenant Insurance. Smoking Is Strictly Prohibited On The Premises. (id:61852)
Homelife/future Realty Inc.
2201 - 2545 Simcoe St N
Oshawa, Ontario
Welcome to UC Tower 2 Condo, North Oshawa's sought after Windfields community - growing neighbourhood, Stylish one bedroom plus flex space den Spacious 534 Sq.Ft, Modern open-concept layout with high-end finishes throughout, Bright living and kitchen area features sleek cabinetry, quartz countertops, stainless steel appliances, Large balcony, Ensuite laundry with Washing machine and dryer in the unit with its own separate space Generously sized primary bedroom includes a walk-in closet and a private ensuite bathroom, Den offers a flexible space ideal for a home office, or guest area, Enjoy access to a full range of building "resort like" amenities including: gym, spin room, yoga room, pet spa, party rooms with various sizes, study spaces, boardroom, outdoor deck and more! Designated parking space inside parking garage (one parking space) , Located just steps from Ontario Tech University and Durham College, Minutes from Highway 407, Costco, FreshCo, restaurants, and public transit (id:61852)
RE/MAX Hallmark First Group Realty Ltd.
Main - 5 Orlando Boulevard
Toronto, Ontario
*Full Professional Deep Cleaning will be Completed Prior to your Move-In.* Spacious family home for lease with upgrades and freshly painted interior. Separate laundry for convenience. Set on a peaceful street with easy access to transit, major highways, schools, parks, and shopping, this home delivers the perfect balance of neighbourhood charm and city connectivity, 401/DVP access. (id:61852)
Right At Home Realty
29 Rodarick Drive
Toronto, Ontario
Bright Studio Basement Apartment with Private Entrance - Port Union Welcome to this bright and modern studio basement apartment with a private, separate entrance, located in the highly sought-after and family-friendly Port Union community. Thoughtfully updated and filled with natural light, this space offers comfort and convenience without the typical basement feel-ideal for a single professional or a couple. Features & Highlights: Brand new kitchen New stove, oven, and refrigerator Plenty of natural light throughout Quiet, safe, family-oriented neighborhood Location Perks:5-minute drive to grocery stores, banks, and daily essentials Quick access to Highway 401 and Highway 2TTC bus routes nearby Easy access to Scarborough GO and Guildwood GO Stations10 minutes to Port Union Waterfront15 minutes to Scarborough Bluffs Close to University of Toronto Scarborough and Centennial College Additional Details: Private, separate entrance No pets Perfect for tenants seeking a comfortable home in an excellent location with outstanding transit and highway access. (Utilities 30%) (id:61852)
Zown Realty Inc.
# 629 - 1190 Dundas Street E
Toronto, Ontario
Live In The Heart Of Leslieville At The Carlaw. Very Bright With Floor To Ceiling Glass. Exposed Concrete Ceilings & Engineered Hardwood Floors Throughout. Large Balcony With A Glass Line For A BBQ Hook-up! Wow! East Facing The Morning Sun. All Within Easy Access To Restaurants & Shops In Riverdale & Leslieville. Close To Queen St, The Beach, DVP, Parks, Downtown & Public Transport. Great Amenities . Just Move Right In & Call This Beautiful Condo Home! Landlord prefers professional working people (id:61852)
Skybound Realty
2206 - 133 Wynford Drive
Toronto, Ontario
Strong prospects seeking immediate occupancy may be eligible for promos. Very spacious and Bright natural Light unit at Rosewood " Luxury Condominums on the Forest"! This very spacious 2-bedroom + Den features a split floor plan, 9 ft ceiling, 2 full washrooms, one parking spot and one locker. Parking and locker are at additional costs! Open concept living room w/o to balcony overlooking the Don Valley greenery. Primary Bedroom with ensuite 4 pc washroom and walk-in-closet. Kitchen island, which makes it easy for bar stool seating. A fabulous community in a central location, Steps to DVP & 401 - 15 minutes downtown by car, TTC at doorsteps, proximity to groceries, parks and trails, 24-hour concierge. One parking and one locker at additional costs! the Unit is pet friendly. (id:61852)
Cityscape Real Estate Ltd.
2511 - 1080 Bay Street
Toronto, Ontario
Bring on Bay! Renters! Here is your true 1 bedroom apartment to get your start. Perfectly proportioned and livable: its kitchen has an oversized island and integrated appliances, living space with plenty of room for living/working/studying, and a full bedroom with a window. Plus, an oversized balcony to enjoy fresh air. ***** Exceptionally close to UofT, walkable to Bay TTC subway station, and shops & eats on Yonge, Bloor & in Yorkville. Come get it! (id:61852)
Sage Real Estate Limited
601 - 18 Maitland Terrace
Toronto, Ontario
Welcome To Teahouse Condos In The Heart Of Downtown Toronto. An exceptional best-value real estate opportunity in the downtown core. Rarely offered east-facing studio featuring an ultra-high 12 ft ceiling and an oversized terrace nearly equal to the interior living space, significantly enhancing usable square footage and rental appeal. Bright and sun-filled suite with floor-to-ceiling windows, laminate flooring throughout, and a highly efficient layout. Modern kitchen with built-in appliances and contemporary finishes. The combination of high ceilings, corner exposure, and expansive outdoor space makes this unit stand out among downtown studios. Highly desirable for students and working professionals. Prime location near Yonge & Wellesley, steps to Wellesley Subway Station, and within walking distance to University of Toronto, Toronto Metropolitan University, major hospitals, Financial District, and major employment hubs. Exceptional transit connectivity and consistently strong rental demand. This condo is offering excellent potential for rental income, long-term appreciation, and low vacancy in one of Toronto's most sought-after downtown neighbourhoods. (id:61852)
RE/MAX Imperial Realty Inc.
1059 Bathurst Street
Toronto, Ontario
Welcome to 1059 Bathurst Street: A Rare Find in The Annex! Nestled in the heart of Toronto's dynamic Annex neighbourhood, 1059 Bathurst Street offers a rare chance to own a charming semi-detached home with incredible potential. This 3+1 bedroom, 1-bathroom residence, originally built in the early 1900s, spans over 1,100 sq. ft. and is brimming with opportunity. It's perfect for first-time buyers, investors, developers, or anyone drawn to this sought-after area.The main floor features a bright and welcoming living space, along with a functional kitchen that opens directly to a private, fenced backyard. It's ideal for outdoor entertaining orquiet relaxation. Upstairs, you'll find three well-proportioned bedrooms and a 4-piece bathroom, offering comfort and flexibility for families or guests. You can move in and gradually make it your own, renovate to create your dream home, or explore the potential for a multi-unit conversion. The layout and location provide an ideal canvas for your vision. Located just steps from Bathurst Station, you'll enjoy unbeatable access to TTC transit along with a vibrant mix of restaurants, cafés, local shops, and everyday essentials. Christie Pits Park, the University of Toronto, and the lively buzz of Bloor Street are all within walking distance. Looking for an even bigger opportunity? The adjacent property at 1057 Bathurst Street may alsobe available. Imagine the potential of combining both lots to create a truly exceptional urban residence or investment. Don't miss out. Explore the interactive virtual tour and see the potential for yourself! (id:61852)
Right At Home Realty
708 - 115 Denison Ave Avenue
Toronto, Ontario
Tridel's newest community MRKT Condominiums. Luxury living with all of what downtown Toronto has to offer directly at your doorstep. Rare to find wide, spacious and bright 1 bedroom+1den. The suite features a fully equipped modern kitchen with built-in appliances, stone counter tops and access to the large balcony. Enjoy the resort-like amenities including multi-level gym, outdoor rooftop pool, bbq terrace, co-working space with meeting rooms, kids game room, and much more. Excellent location at Kensington Market, U of T, Chinatown, Queen West, King West, and walk to St Patrick Subway station or TTC streetcars. (id:61852)
Hc Realty Group Inc.
81 Chiltern Hill Road
Toronto, Ontario
This prime Cedarvale home sits on a generous 42 x 120 east-facing lot, welcoming beautiful morning sunshine throughout the space.Step inside to a spacious entry foyer complete with a closet and convenient powder room. The oversized living area offers excellent flexibility - perfect as a combined living and dining space - while the dining area could easily be transformed into a stunning family room with a walkout to the large private garden.Upstairs, the expansive second-floor foyer provides tons of elbow room. Four generously sized bedrooms are thoughtfully positioned at each corner of the home, all featuring good closet space, creating a functional and comfortable layout for family living.The lower level offers exceptional versatility, with options for a rental suite, in-law accommodations, or additional living space tailored to your needs.Move in and enjoy as-is, update over time, or expand on the existing footprint to create your long-term dream home. The current owner is happy to share approved plans and permits with interested buyers.Opportunities to own a move-in-ready 2,000 sq ft, four-bedroom home in this highly sought-after Cedarvale location - with future renovation or build potential - are rare. (id:61852)
Sutton Group-Associates Realty Inc.
537 - 543 Richmond Street W
Toronto, Ontario
Discover Downtown Living At Pemberton Group's 543 Richmond Residences At Portland, Ideally Located In The Heart Of The Fashion District, Steps To The Entertainment District And Minutes From The Financial District. This West-Facing 1+Den, 2-Bath Suite Features 9-Ft Ceilings, Wide-Plank Laminate Flooring, Quartz Countertops, Stainless Steel Appliances, And A Private Balcony. Residents Enjoy Premium Amenities Including 24-Hour Concierge, Fitness Centre, Party And Games Rooms, Outdoor Pool, And A Rooftop Lounge With Panoramic City Views. (id:61852)
Pmt Realty Inc.
807e - 70 Princess Street
Toronto, Ontario
Time & Space Condos by Pemberton in a prime downtown location! Steps to the Distillery District, TTC, St. Lawrence Market, and the waterfront. Exceptional amenities including outdoor BBQ area, games room, gym, yoga studio, party room, and more. Functional 2-bedroom, 2-bathroomlayout with balcony and desirable east exposure. Parking and locker included. (id:61852)
Century 21 Kennect Realty
471 Vaughan Road
Toronto, Ontario
Charming 3+2 Bedroom Detached Bungalow Nestled In The Sought-After Oakwood Village/Cedarvale Neighbourhood. Finished 3-Bedroom Basement With Separate Entrance. Just Steps Away From The Picturesque Cedarvale Ravine And Wychwood Park, This Property Offers Unparalleled Access To Serene Green Spaces, Outdoor Activities, And Vibrant Amenities. Ideal For Families, This Home Is Located Near Top-Rated Schools, Beautiful Parks, And All The Conveniences For A Well-Rounded Lifestyle. (id:61852)
Homelife/future Realty Inc.
674 - 135 Lower Sherbourne Street
Toronto, Ontario
Welcome To Time & Space Condos! A lovely Functional 1+1 Bedroom, Open Concept , 9" Ceiling ,Laminate Flooring + Parking and Great Amenities! An Ideal location for walking to the Financial District, The Distillery District, St Lawrence Market, Grocery Store, Restaurants, Waterfront! Easy access to DVP, and TTC, Convenience at its Best. This unit is move-in ready. (id:61852)
RE/MAX Hallmark Realty Ltd.
1706 - 170 Bayview Avenue
Toronto, Ontario
Welcome to 170 Bayview Avenue, a sun-filled corner unit offering luxury living in an exceptional location. Steps to the TTC streetcar, directly overlooking Corktown Common Park, and just minutes from the Distillery District, this residence perfectly balances city living with green space.This well-maintained two-bedroom, two-bathroom condo boasts unobstructed North and East views, filling the space with natural light. The modern kitchen features a centre island, while both bedrooms offer wall-to-wall closets with built-in storage. The second bedroom includes a Murphy bed, ideal for flexible use.Building amenities include a gym, hobby room, playroom, party room, reading room, conference room, and a rooftop pool with landscaped green space and lounge areas. 24-hour concierge, onsite property management, and a dedicated parking space complete this exceptional offering. (id:61852)
Forest Hill Real Estate Inc.
2903 - 20 Edward Street
Toronto, Ontario
Luxury lower penthouse for lease at the prestigious Panda Condominiums in the heart of downtown Toronto. This bright, open-concept suite features floor-to-ceiling windows with stunning CN Tower and Lake Ontario views. Offering 3 bedrooms plus a large den that can easily function as a 4th bedroom.The balcony is directly off the living room, creating a perfect space for relaxing or entertaining. The primary bedroom features a spacious His & Hers walk-in closet, combining comfort and functionality.Residents enjoy excellent amenities including a fitness centre, yoga studio, and library lounge. T&T Supermarket located on the main floor adds unmatched convenience, with endless options for Toronto's best multicultural dining just steps away. Prime downtown location near Eaton Centre, Dundas Square, TTC subway, IKEA, and City Hall. Walking distance to University of Toronto, Toronto Metropolitan University (TMU, formerly Ryerson), and OCAD University. A rare lease opportunity offering space, lifestyle, and the full downtown Toronto experience (id:61852)
The Real Estate Office Inc.
2903 - 20 Edward Street
Toronto, Ontario
Highly recommended and rarely available, this stunning lower penthouse at the prestigious Panda Condominiums offers an exceptional downtown Toronto living experience. Sun-filled and open-concept with floor-to-ceiling windows, the suite showcases breathtaking views of the CN Tower and Lake Ontario - truly iconic city scenery.Featuring 3 spacious bedrooms plus a large den that can easily function as a 4th bedroom, this home offers flexibility rarely found downtown. The balcony is located directly off the living room, perfect for entertaining or relaxing above the city. The primary bedroom is a standout retreat with a large His & Hers walk-in closet, combining luxury and everyday practicality.Residents enjoy premium amenities including a fitness centre, yoga studio, and library lounge. Unmatched convenience with T&T Supermarket located on the building's main floor, surrounded by Toronto's best multicultural dining and vibrant city energy. Steps to Eaton Centre, Dundas Square, TTC subway, IKEA, and City Hall, and walking distance to University of Toronto, Toronto Metropolitan University (TMU, formerly Ryerson), and OCAD University.A prime downtown location blended with space, lifestyle, and long-term value - this is the true downtown Toronto experience,High rental potential due to the prime downtown location, proximity to major universities, excellent transit, and access to shopping, dining, and amenities. This suite offers strong and consistent rental rates for both student and professional tenants, making it an ideal investment property with reliable income potential (id:61852)
The Real Estate Office Inc.
