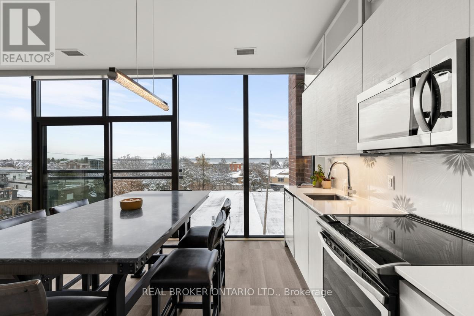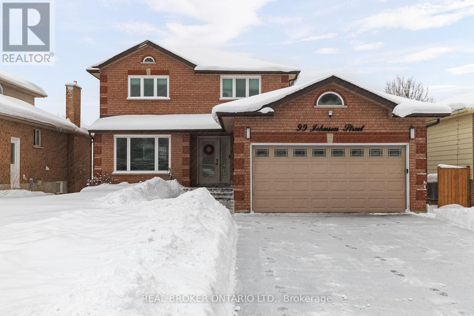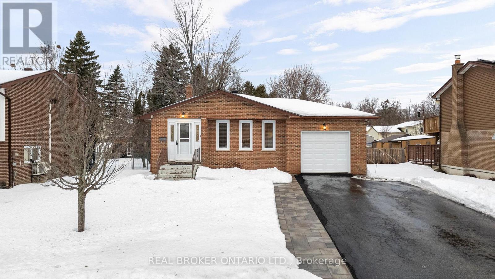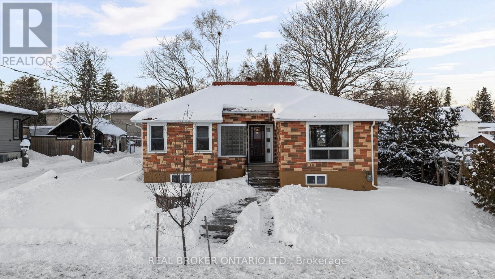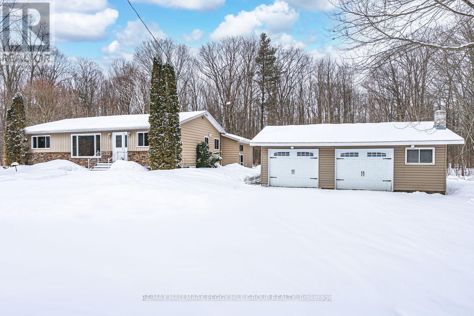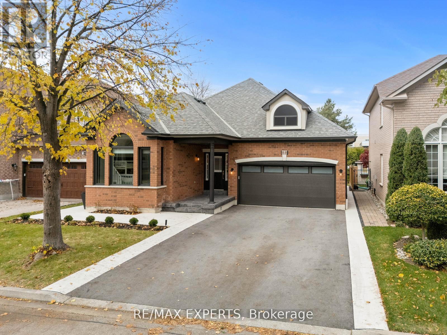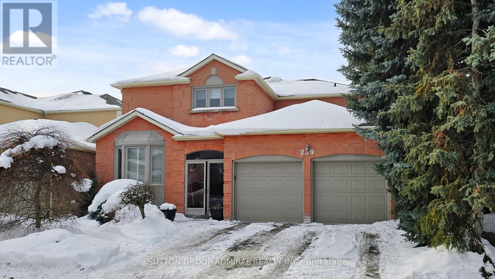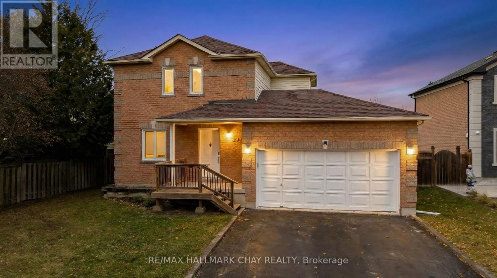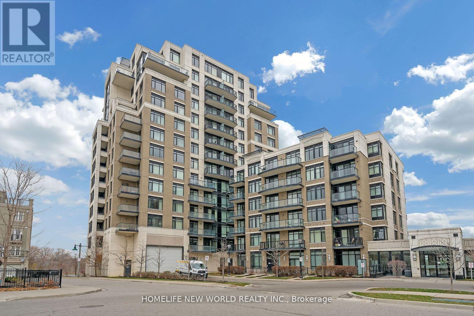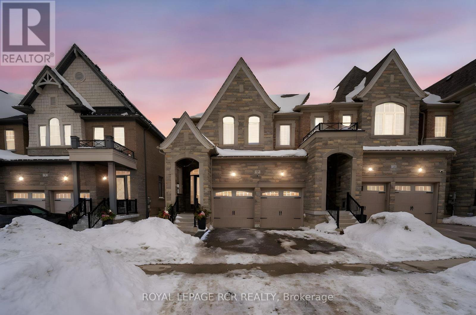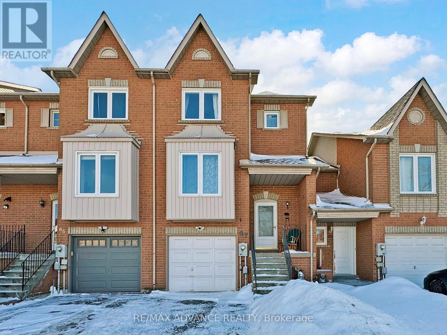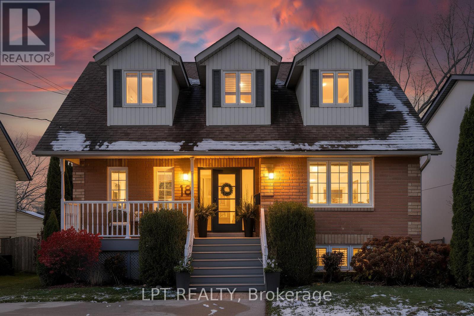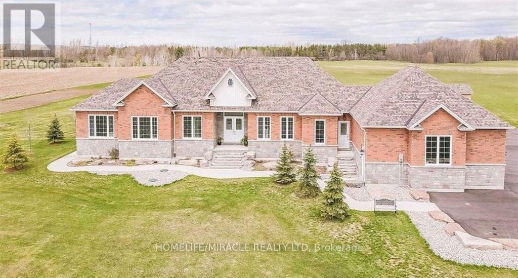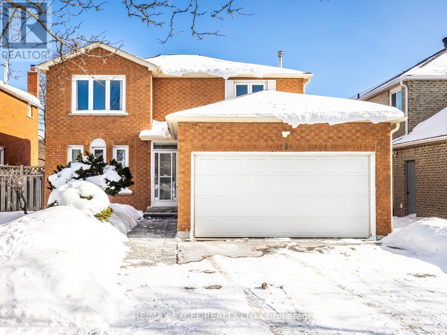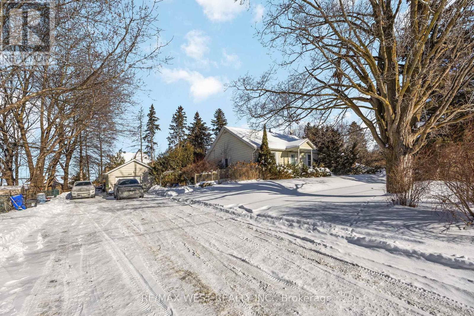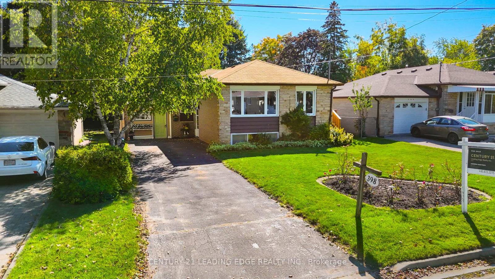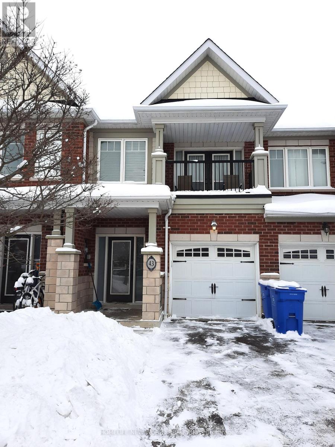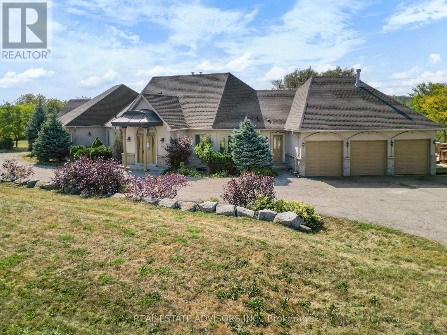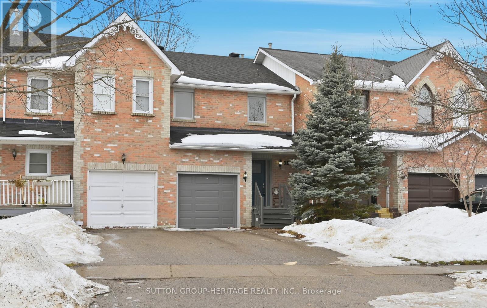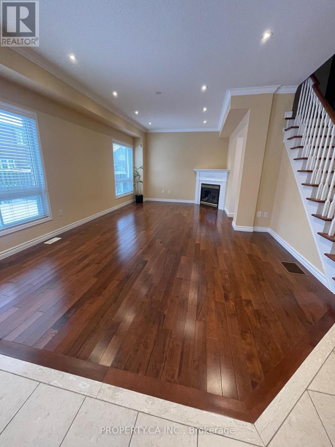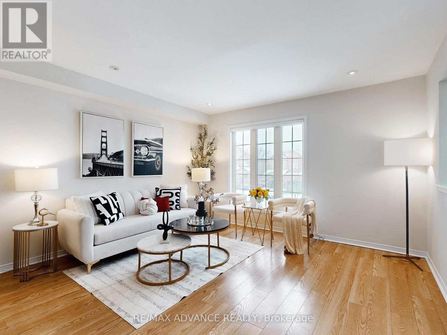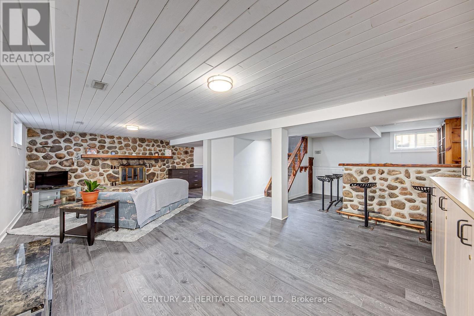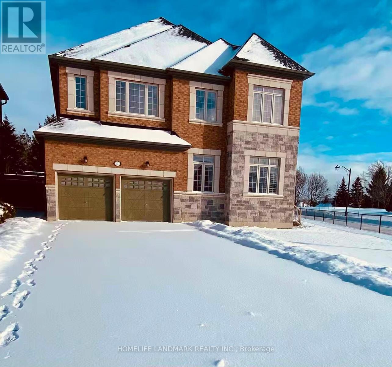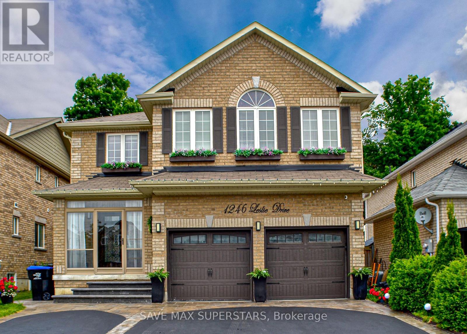321 - 21 Matchedash Street S
Orillia, Ontario
Water View! Discover the best of downtown living at Matchedash Lofts in Orillia. This bright and inviting 3rd-floor unit combines contemporary design with everyday comfort in one of the city's most sought-after buildings. Floor-to-ceiling windows and a Juliette balcony showcase stunning views overlooking Lake Couchiching and the city below.The open-concept layout features a spacious one-bedroom plus den design with two full baths. Den could also be used as a bedroom. The kitchen offers clean lines and quality finishes, featuring stainless steel appliances, a tile backsplash, stone countertops, and ample cabinetry for extra storage. The primary bedroom includes a walk-in closet and a private ensuite with beautifully tiled finishes. Matchedash Lofts residents can enjoy access to the rooftop patio with panoramic lake views, underground parking, and a bonus storage locker. Located just steps from Orillia's vibrant downtown shops, restaurants, waterfront trails, and parks - this thoughtfully designed condo offers an unbeatable blend of style, convenience, and lifestyle. (id:61852)
Real Broker Ontario Ltd.
99 Johnson Street
Orillia, Ontario
Thoughtfully updated and impeccably maintained, this two-storey home offers the perfect balance of elegance, functionality, and flexibility. Featuring 4 bedrooms and 4 bathrooms, the home showcases an incredible newly renovated kitchen with quality finishes and built-ins. Ideal for both everyday living and entertaining. Gas Fireplaces on both the main floor and basement! The fully finished walk-out basement is a true highlight, complete with its own beautiful kitchen and second stove, making it an excellent option for multi-generational living or hosting extended family and guests. Step outside to a private backyard retreat with an in-ground saltwater pool, professionally built and maintained by Koho Pools. Additional updates throughout, a two-car garage, and a layout designed for entertaining complete this exceptional property, located in Orillia's ultra desirable North Ward. Book your showing today! (id:61852)
Real Broker Ontario Ltd.
34 Lankin Boulevard
Orillia, Ontario
Welcome to 34 Lankin Boulevard, a beautifully updated 4-level backsplit offering space, comfort, and an unbeatable location just a short two-minute walk to the lake. This well-maintained home features four generous bedrooms and two bathrooms, making it ideal for families, professionals, or those needing flexible living space.Inside, you'll find many recent renovations throughout, creating a modern yet welcoming feel. Multiple living areas provide room to relax, work, or entertain, while two fireplaces-one gas and one electric-add warmth and ambiance across the seasons. The versatile layout allows for separation of space, perfect for growing families or multigenerational living.Set in a sought-after neighbourhood close to the waterfront, parks, and local amenities, this home offers the perfect balance of lifestyle and functionality. A fantastic opportunity to enjoy lake proximity without sacrificing space or comfort. (id:61852)
Real Broker Ontario Ltd.
20 Rose Avenue
Orillia, Ontario
Welcome to this charming and well-maintained raised bungalow offering exceptional value and versatility. Blending rare original character with thoughtful updates, this move-in-ready home features a modernized kitchen, durable steel roof, and a large lot-providing peace of mind today with opportunities to add value over time.The lower level offers excellent in-law suite or income potential, with the option for a separate entrance, making it ideal for multi-generational living or as a smart investment opportunity. Whether you're a first-time buyer looking to enter the market, a downsizer seeking manageable living, or a savvy investor adding to your portfolio, this property delivers flexibility and strong long-term appeal.Centrally located close to the hospital, health clinics, schools, parks, and shopping, with many amenities within walking distance. An outstanding opportunity at an attractive price point-this is a home that truly checks all the boxes.Welcome to this charming and well-maintained raised bungalow offering exceptional value and versatility. Blending rare original character with thoughtful updates, this move-in-ready home features a modernized kitchen, durable steel roof, and a large lot-providing peace of mind today with opportunities to add value over time.The lower level offers excellent in-law suite or income potential, with the option for a separate entrance, making it ideal for multi-generational living or as a smart investment opportunity. Whether you're a first-time buyer looking to enter the market, a downsizer seeking manageable living, or a savvy investor adding to your portfolio, this property delivers flexibility and strong long-term appeal.Centrally located close to the hospital, health clinics, schools, parks, and shopping, with many amenities within walking distance. An outstanding opportunity at an attractive price point-this is a home that truly checks all the boxes. (id:61852)
Real Broker Ontario Ltd.
350 5 Concession W
Tiny, Ontario
34-ACRE COUNTRY RETREAT WITH AN INGROUND POOL, IN-LAW POTENTIAL & LIMITLESS POSSIBILITIES! Set on an incredible 34-acre property surrounded by towering trees and peaceful natural beauty, this sprawling bungalow offers true country living with endless room to roam, complete with manicured trails perfect for walking, biking, or snowmobiling. Embrace a lifestyle defined by nature and tranquillity, just minutes from Georgian Bay's beautiful beaches, local parks, and a grocery store, with Wasaga Beach only 15 minutes down the road. The property makes an unforgettable first impression with a circular driveway offering parking for more than 20 vehicles, a detached double garage, multiple sheds, and plenty of space for a future shop. The expansive backyard features an inground pool surrounded by a generous patio, perfect for outdoor entertaining or quiet relaxation. Over 3,200 finished square feet, including more than 1,850 on the main level, provide an abundance of living space for families, multi-generational living, or those dreaming of a country retreat. The large kitchen features white cabinetry, built-in appliances, a centre island, and an open connection to the formal dining room, making it ideal for hosting gatherings. The bright living room overlooks the treed front yard, while the family room features a cozy wood fireplace and a walkout to the backyard. A separate sun-filled hot tub room with a fireplace offers an additional sliding door walkout leading to the pool and patio area. The finished basement extends the possibilities with in-law potential, complete with a second kitchen, living room, den, rec room, two bedrooms, and a full bathroom. Whether you envision a peaceful family haven, a multi-generational escape, or simply a property with room to grow, this exceptional #HomeToStay is filled with opportunity and ready for your personal touch to make it truly yours! (id:61852)
RE/MAX Hallmark Peggy Hill Group Realty
88 Arista Gate
Vaughan, Ontario
Absolutely Stunning Renovated Bungalow in Sought-After Islington Woods! Located Steps To TheBeautiful And Serene Boyd Conservation! Newly Renovated 3 + 2 Bedroom, 3 Bathroom Home With NoNeighbours. This Renovated Bungalow Offers A Fully Finished Basement. The Exterior Has BeenUpdated With New Windows, a Freshly Paved Driveway And New Landscaping. The Main FloorFeatures 9 Ft. Ceilings, Pot Lights, Hardwood Flooring, And A Spacious Family Room With A Custom Feature Wall. A Modern Custom Kitchen With High-End Stainless Steel Appliances, Upgraded Stone Countertops & Backsplash, A Massive Island With An Integrated Dining Table, And Walk-Out To A Newly Built Poured Concrete Patio To Enjoy The Warm Summer Nights! Step IntoYour Primary Retreat Offering A Custom 4-Piece Ensuite With Walk-In Shower And Large Walk-InCloset With Built-In Closet Organizers. Additional Bedrooms Are Generously Sized, Featuring Hardwood Floors, Pot Lights, and Massive Windows That Provide an Abundance of Natural Light.Step Into The Fully Finished Basement Featuring A Second Kitchen With Stainless Steel Appliances, 2 Bedrooms, A 3-Piece Bathroom With Walk-In Shower, Which Is Ideal For Guests Or As An In-Law Suite. Located Within Close Proximity To All Major Amenities, Including Shopping, Restaurants, Parks, Cortelucci Vaughan Hospital, Highways & More! (id:61852)
RE/MAX Experts
239 Rose Green Drive
Vaughan, Ontario
Experience refined living in this exceptional 4-bedroom, 4-bathroom residence, offering 2,840 sq. ft. of beautifully designed space on a premium lot. Bright, spacious, and elegantly updated, this home harmoniously blends style, comfort, and functionality. Main Features: Exceptional layout: Huge Combined living/dining room, main floor office, and full 2-car garage Gourmet kitchen(fully renovated in 2022) featuring a large island with built-in table, quartz countertops, marble backsplash, expansive porcelain flooring, seamless wall-to-wall pantry, coffee/tea nook counter with sink, and high-end stainless steel appliances Walk-out to a raised deck overlooking the backyard - perfect for entertaining. Expansive primary retreat has a large additional enclosed space with window that can be used as a nursery, second office, or additional walk-in closet; includes a luxurious 5-piece ensuite, Renovated Shower(2024) and custom solar tubes. Professionally finished walk-out basement with a self-contained 2-bedroom apartment and separate entrance - ideal for in-laws or rental income potential. Location Highlights include: Zoned for top-ranked elementary and high schools; Steps to public transit, community centre/theatre, transit hub, shuls, and shopping; 5-minute drive to ETR and Highway 7 for ultimate convenience. This property offers an unparalleled lifestyle opportunity in one of the most sought-after neighborhoods - perfect for executive living or multi-generational families. (id:61852)
Sutton Group-Admiral Realty Inc.
20 Daniele Avenue S
New Tecumseth, Ontario
WELCOME to 20 Daniele Ave S in New Tecumseth. This single family detached two storey home with double attached garage and parking for four cars, meets all the criteria for a busy household! Situated on a premium 60'x177' lot in the community of Beeton - where small town charm is just minutes from big city amenities. Greenspace has been protected in this planned community - parks, pathways, playgrounds, mature trees and gardens. From your first steps into this gorgeous home, you are greeted by the great open concept design. Renovated, updated stylish white kitchen with centre island is open to the living room, with sliding doors that step out into the three-season sunroom in the private fenced rear yard. Kitchen features granite counter tops, window seat, plenty of cabinetry and functional storage. Appliances, included as shown. This main level is bright with natural light from large windows. Convenience of main level laundry, 2pc guest bath and inside garage access. Private upper level offers large primary with walk-in closet. Two additional generous sized bedrooms and main 5pc bath complete this level. Same attention to detail and design elements continue from the main living zones to the full finished lower level. Extend your living space to the large rec room for game night, family time or entertaining with movies and popcorn - as well as flex space for an additional bedroom (large egress window), home office, exercise room. This level includes convenience of a 3pc bath. Welcome Home (id:61852)
RE/MAX Hallmark Chay Realty
201 - 151 Upper Duke Crescent
Markham, Ontario
A Must-See Luxury High Demand Condo In Prime Downtown Location. Hardwood Floor Throughout, Upgraded Granite Countertops. Efficient Floorplan With Huge Open Kitchen With Custom Backsplash And Breakfast Bar. Spacious Bedroom, Soaring 9' Ceiling & Large Open Balcony. Close To Viva Transit, Go Transit, Future York University, 407, 404, Whole Foods, Fine Restaurants, Theatre, Goodlife Fitness, Banks. The Heart Of Downtown Markham. (id:61852)
Homelife New World Realty Inc.
32 Tatton Court
King, Ontario
Stunning, extra-wide end-unit townhome located in the desirable King City community that offers over 2,400 sqft of living space plus a finished basement. This 3-bedroom, 4-bath home features an open-concept layout and over $200,000 in upgrades, including premium Monogram appliances, pot lights, Hunter Douglas window coverings, and crown moldings throughout. Bright main level with combined living and dining areas, spacious kitchen, and ample natural light offer ease of living and entertainment. Generously sized bedrooms, luxury bathrooms, and a versatile finished basement ideal for additional living space, home office and/or gym. Rarely offered end unit with added privacy and accessibility, a larger 2-car garage that includes a Tesla charger. Enjoy a private backyard oasis featuring a patio, low-maintenance turf, and composite fencing-perfect for outdoor entertaining. Conveniently located close to reputable private schools, parks, transit, and amenities. (id:61852)
Royal LePage Rcr Realty
67 Kelso Crescent
Vaughan, Ontario
Welcome to 67 Kelso Cres, a freehold 2-storey townhome with no maintenance fees, located in a convenient and family-oriented Maple neighbourhood. This well-maintained home offers a functional layout with three bedrooms on the upper level and a south-facing backyard that does not face any neighbouring properties, providing enhanced privacy along with abundant natural light. The main floor features a separate living room, a modern kitchen with centre island, and a dining area with walk-out access to a large sundeck, ideal for everyday family living and entertaining. The finished walk-out basement, complete with a separate entrance, includes a comfortable living space and offers excellent flexibility-perfect for a home office, recreation area, or extended family use-with direct access to the private backyard. The property offers 3 parking spaces and has seen several key updates over the years, including a roof redone in 2022, windows replaced in 2019, and an upgraded water tank in 2023, providing added peace of mind for future homeowners. Ideally situated close to highly regarded schools, including Michael Cranny Elementary School, Julliard Public School, Maple High School, and Divine Mercy Catholic Elementary School. The home is also minutes from Cortellucci Vaughan Hospital, parks, shopping, transit, and Maple-area amenities, with easy access to major plazas, Vaughan Mills Mall, Canada's Wonderland, Highway 400, and Maple GO Station. A wonderful opportunity for families seeking comfort, space, privacy, and a convenient lifestyle in a desirable Maple community. (id:61852)
RE/MAX Advance Realty
18 Canal Street
Georgina, Ontario
Boater's Delight! This Stunning Open-Concept 3+1 Bedroom Bungaloft Offers The Rare Luxury Of Direct Lake Simcoe Access From Your Own Private Dock - An Unbeatable Lifestyle Opportunity. Step Inside To Soaring Cathedral Ceilings, Beautifully Refinished Hardwood Floors Throughout, Custom Window Coverings, And Two Walk-Outs That Lead To A Lakeside Deck And Dock. The Main-Floor Primary Suite Features A 3-Pc Ensuite, Creating A Perfect Retreat. The Fully-Finished Basement Adds Incredible Versatility With A Newly Renovated Bathroom And A Dedicated At-Home Gym. Cozy Up By The Impressive Stone Gas Fireplace Or Unwind In Sun-Filled Living Spaces Designed For Relaxation And Connection. Natural Gas Stove & BBQ Hookup. Outside, The Setting Is Pure Magic. Picture Yourself Soaking In Your Premium 2018 Arctic Spa ARC 42L 6-Seater Hot Tub While Watching Breathtaking West-Facing Sunsets Dance Across The Canal, Or Skating Down The Frozen Waterway In The Winter. Your Own Four-Season Playground Awaits! The Backyard Has Been Professionally Transformed (2022-2023) With A Stone Walkway, Fire Pit With Seating, And Lush Cedar Trees For Added Privacy. Additional Upgrades Include A Resurfaced Composite Front Porch And Stairs (2024) And Garden Shed. This Is Truly Turnkey Waterfront Living - Beautifully Finished, Thoughtfully Upgraded, And Designed To Elevate Your Lifestyle. (id:61852)
Lpt Realty
1 - 8480 Simcoe County Road
Adjala-Tosorontio, Ontario
Almost 10 Acres Land with a Bungalow in the most desirable neighborhood of Loretto. Absolutely Gorgeous & Immaculate! This enormous bungalow has 9 ft ceiling. Welcoming entrance. Huge Kitchen. Walk out to deck and enjoy the sunshine. Above grade carpet free. Master Suite Boasts Walk in Closet & Spa Style Ensuite Bath. Bonus Library or Office on main floor. Cozy carpet in the fully finished basement to enjoy personal theatre and games room. Over sized Triple garage. Heated Garage can be used as your personal workshop. Steps To School. High Speed Internet. Seeing is believing. (id:61852)
Homelife/miracle Realty Ltd
9 Shadlock Street
Markham, Ontario
Welcome to a beautifully maintained 1,950 sq ft double car garage detached home in a prime, family-friendly neighborhood. This spacious residence offers a functional and well-designed layout featuring 4+2 bedrooms and 4 washrooms, ideal for growing families or multi-generational living.Enjoy wood flooring throughout, complemented by LED pot lights that enhance the bright and inviting atmosphere. The upgraded designer kitchen showcases granite countertops, stainless steel appliances, and ample cabinetry, perfect for everyday living and entertaining. The bright and spacious family room features a cozy fireplace, creating a warm and comfortable space for gatherings.An elegant hardwood staircase with wrought iron pickets leads to the upper level, where the primary bedroom offers a private retreat complete with a 4-piece ensuite. Additional bedrooms are generously sized. Main floor laundry and direct access to the double car garage add everyday convenience.The professionally finished basement provides excellent additional living space, featuring two bedrooms and a full 4-piece bathroom, ideal for extended family, guests, or recreation. Professionally landscaped front and backyard complete this move-in-ready home. Close to schools, parks, shopping, public transit, and all amenities. A must-see property offering comfort, style, and versatility. (id:61852)
RE/MAX Excel Realty Ltd.
Lower Level - 2440 King Road
King, Ontario
Welcome to 2440 King Rd! Available For Lease Is This Open Concept & Accommodating Apartment In The Heart Of King City! This Unit Features A Spacious1 Bedroom And 1 Bathroom (4PC), Plus A Large Living And Dining Area. This Unit Features An Updated Kitchen With Plenty Of Counter Space, Storage, And Newer Appliances. There Is A Shared, And Completely Separate Laundry Area, Plus 2 Car Parking On The Large Private Driveway. Excellent Location In King City! Tenant Pays 1/3 Of Utility Bills. Unit Will Be Professionally Painted Prior To Occupancy (id:61852)
RE/MAX West Realty Inc.
398 Allgood Street
Richmond Hill, Ontario
Sometimes You Just Get Lucky With A Home * Situated On A Quiet Cul-De-Sac, In The Heart Of The Family-Friendly Crosby Community, Is This Gem Of A (Raised) Bungalow * Boasting True Brick (not just facade) Construction, Its One Of The Only Homes In The Area That Is Insulated * Huge, New Triple-Pane Windows Allow For Tons Of Sunlight, While Also Soundproofing The Home * Lovingly Maintained By The Current Owners; Anything That Needed Fixing ...Was * Custom Door Frames, Commercial-Grade Locks, 200 Amp Electrical, Additional Insulation At Front Of The Home, Newer Appliances, High-Efficiency Water Heater, New Deck, Etc.. * Gas Stove In Kitchen And Direct Gas Hookup For BBQ Outside * Full, Finished Basement Almost As Big As The Main Floor * Garage, Currently Used As Workshop (Naturally Heated Due To Its Attachment To The Home,) Easily Converts Back To A Garage * Location Is Uniquely Good, As It's One Street Away From Bayview (No Noise) * Situated In Highly Sought-After School District (Bayview Secondary Offers International - IB - Program,) With Schools All Around * Parks, Walking Trails, Community Centres, As Well As Stores, Restaurants, And All Amenities Are Nearby * Less Than 5 Minutes to 404, Hwy 7, and 407 * Bus Stop A Block Away, And Less Than 5 Minutes Drive To The GoTrain (Which Gets You To Downtown Toronto - Union Station - In Just Over An Hour!) * The Home, The Area, And The Value Are Incredible Here! (id:61852)
Century 21 Leading Edge Realty Inc.
43 All Points Drive
Whitchurch-Stouffville, Ontario
Stylish 3 Bedroom Freehold Townhouse Backing onto ravine, greenspace, front on a quite residential road. Excellent West Stouffville Location. Only 13 Minutes to Hwy 404. Bright Kitchen with Stainless Steel Appliances, one-year-old 36" French-door refrigerator, Bosch 24" 50 dB Tall Tub Built-In Dishwasher, upgraded with quartz countertops, marble mosaic tile backsplash. Breakfast Area Complete with Walk-Out to Patio Overlooking the Greenspace. Master With Two Double Closets, 4-Piece Semi-Ensuite. 4" built-in LED pot lights installed throughout the home. Finished basement with DRI- core subflooring for added comfort, bathroom featuring a walk-in shower. Steps To Walking Trails, Madori Park. Minutes To Main Street Shopping, Schools and Stouffville Go Station. (id:61852)
Homelife New World Realty Inc.
20 Bells Lake Road
King, Ontario
Welcome to this custom-built bungalow situated on nearly 3 acres in the serene setting of King. Offering approximately 3,218 sq.ft. above grade plus a finished walkout basement, this property provides exceptional space and flexibility for a variety of uses. The home features a grand marble entrance, soaring cathedral ceilings in the family room, a circular driveway, and a living room with a balcony walkout overlooking the peaceful surroundings. Located just minutes from Nobleton and close to Nobleton Golf Course, this property combines rural privacy with convenient access to town amenities. Due to its size, layout, and setting, the property may also appeal to buyers seeking a potential short-term rental or Airbnb-style opportunity. An excellent opportunity for end-users or investors looking for a large estate-style property in a prime King location. (id:61852)
Real Estate Advisors Inc.
26 Wheler Court
Uxbridge, Ontario
Don't let your client miss this home! Freehold townhome has been upgraded and sits on a fabulous 155 foot lot completely fenced and backing onto trees/green space on a quiet court location. Walking distance to shops, several schools, parks and rec centre/ice rink. Open concept interior has been renovated and recently painted. Large living and dining rooms with walkout to deck with awning overlooking the west facing backyard with no houses behind and fully fenced for your fur babies. Large shed is perfect for storing all the tools for your garden. Two bedrooms upstairs are both extremely large and have their own separate 4 piece ensuites that have been recently renovated. Both bedrooms have walk in closets and the "kids" room has 2 closets and can easily fit 2 children's beds. Upstairs you'll also find a nook that was used as a study area for children - where book shelves and a computer once resided against the full wall. Very convenient for kids to use in the upper hall nook area. Basement is unfinished and houses the laundry room and there is a huge area for a rec room and there is a 3 piece roughed in bath. Perfect to finish for the extra family space. Included in the sale is a newer dishwasher. Stove, washer and dryer, fridge, water softener, cental vac cannister and equipment, garage door opener and remote. List of upgrades are +/- 6 years, including central air, hi eff gas furnace, roof and vents, leaf guard troughs, windows, garage door, all bathrooms and flooring. (id:61852)
Sutton Group-Heritage Realty Inc.
757 Castlemore Avenue
Markham, Ontario
Immaculately Well-Maintained Detached House With 4+2 Bed 4 Bath In High Demand Wismer. 9Ft Ceiling @ Main Fl With Smooth Ceiling And Very Functional Open Concept Layout. Hardwood Fl Thru-out Main & 2nd Fl. Upgraded Modern Kitchen W/Quartz Countertop & Backsplash. Large Breakfast Area Can Walk-out To Deck. The Primary Bedroom Features A 5Pc Ensuite And Walk-In Closet. Finished Basement With Large Recreational Room, 2 Bedroom, 4Pc Bath & Pot Lights. MinsTo Top Ranking Schools Wismer P.S & Bur Oak S.S. Close To Park, Restaurant, Supermarket And All Amenities. The Convenience Can't Be Beat. This Home Is Perfect For Any Family Looking For Comfort And Style. Don't Miss Out On The Opportunity To Make This House Your Dream Home! A Must See!!! (id:61852)
Property.ca Inc.
24 Martell Gate
Aurora, Ontario
Welcome home to this warm and inviting 4 bedrooms, 4 washrooms freehold townhouse offering a total of 1,964 sq ft of living space-exceptionally large for a townhome-nestled in the highly sought-after, family-friendly Aurora Bayview Meadows community. Thoughtfully designed for comfortable everyday living, this south-facing home provides the freedom of no maintenance fees and an unbeatable location that makes family life easy-just minutes to Highway 404, GO Station, shopping plazas, schools, parks, and all essential amenities. The exterior features an extra-wide garage with direct walkway access, a long driveway, and a fully fenced backyard with a low-maintenance stone patio, perfect for children to play, family barbecues, or relaxing evenings outdoors. Inside, the bright open-concept layout is filled with natural light and enhanced by smooth ceilings, a hardwood staircase, and well-maintained flooring throughout the main living areas. The spacious, family-sized kitchen truly serves as the heart of the home, featuring stainless steel appliances, a large centre island ideal for gatherings, quartz countertops, and quartz sinks. The finished walk-out basement offers outstanding versatility, complete with a separate entrance, a large bedroom plus a 3-PC bathroom with newly updated flooring, walk-out access to the backyard, and direct garage access-ideal for extended family, guests, or future flexible use. Professionally deep-cleaned and completely move-in ready, this well-cared-for home presents an excellent opportunity for families seeking space, comfort, and convenience in a safe and welcoming neighborhood. (id:61852)
RE/MAX Advance Realty
Basement - 148 Riverglen Drive
Georgina, Ontario
This well-maintained walk-up basement apartment offers a comfortable and spacious layour, ideal for a single professional or a couple. Featuring a large bedroom, an open-concept living area, a modern full bathroom, and a fully equipped kitchen, the space is both functional and inviting. Enjoy the convenience of a private enterance and dedicated parking. Located just minutes from Lake Simcoe, this property provides easy access to local shopping, public transit, the beach, and Highway 404 - making it a great choice for those seeking both lifestyle and connectivity. (id:61852)
Century 21 Heritage Group Ltd.
123 Mitchell Place
Newmarket, Ontario
Welcome To This Bright & Newly Renovated Modern Home, Offering 2 Bdrms on 2nd Floor With Closets & Large Windows, Furnished. A Full 4-Pc Bath With Updated Double Sink Vanity, An Open-Concept Living/Dining Area, Modern Kitchen With Quartz Ctrtops, Backsplash & S/S Appliances, Walk-Out To Patio & Backyard, Plus 2 Parking Spaces on Driveway & All Utilities Included (Water, Hydro, Heat & Gas, Internet). Located On A Quiet Corner Lot, Enjoy The Convenience Of Living Just Minutes From Upper Canada Mall, T&T Supermarket, GO Bus Station, Service Ontario, Southlake Hospital, Shopping Plazas, Restaurants, And Banks. Surrounded By Top-Rated Schools, Parks, And Public Transit, This Home Truly Combines Comfort, Style, And Convenience. Kitchen, Living Room, Dining Room, Breakfast Area, Sitting Room, Laundry room and Basement are All shared with landlord. No separate entrance. (id:61852)
Homelife Landmark Realty Inc.
1246 Leslie Drive
Innisfil, Ontario
Welcome to 1246 Leslie Drive - where comfort meets style. This beautifully renovated family home offers space, warmth, and elegance at every turn. With a stunning modern kitchen featuring a large quartz island and upgraded cabinetry, a cozy living room with a custom stone fireplace, and a backyard designed for relaxation, this home truly has it all. Upstairs you'll find four spacious bedrooms, including a bright primary suite with a walk-in closet and a luxurious 5-piece bath. The fully finished basement offers an additional kitchen, a full bathroom, bedroom, and living area - perfect for family or guests. Outside, enjoy your private, landscaped oasis with vibrant flowers, a spacious deck for entertaining, new interlock front steps, and a relaxing seating area under the umbrella -perfect for summer evenings. Located on a quiet street in Innisfil, close to schools, parks, and Lake Simcoe, this home combines elegance, functionality, and serenity in one perfect package. (id:61852)
Save Max Superstars
