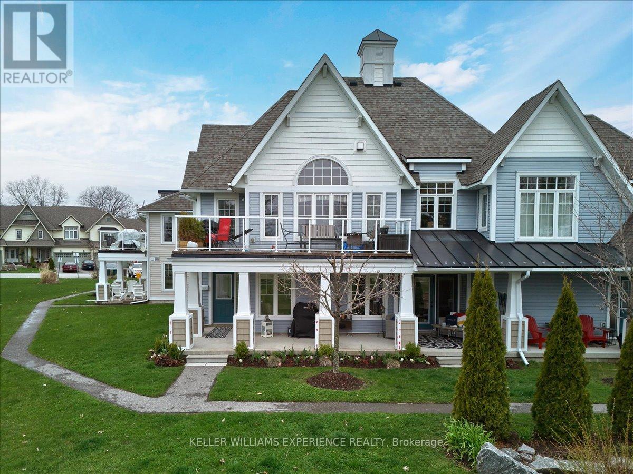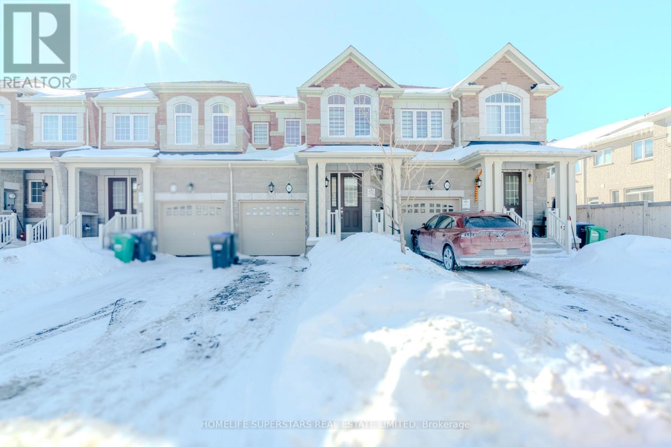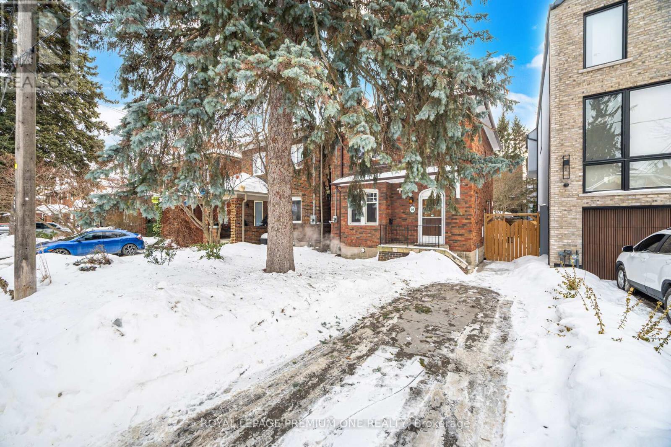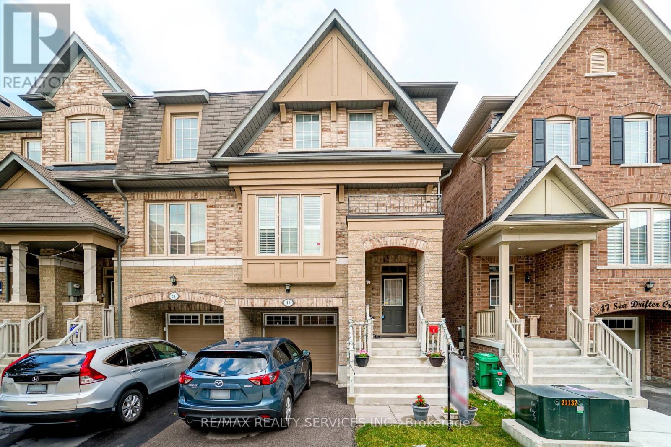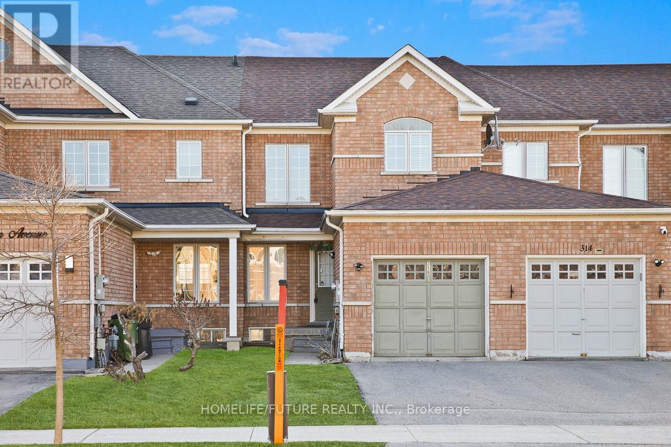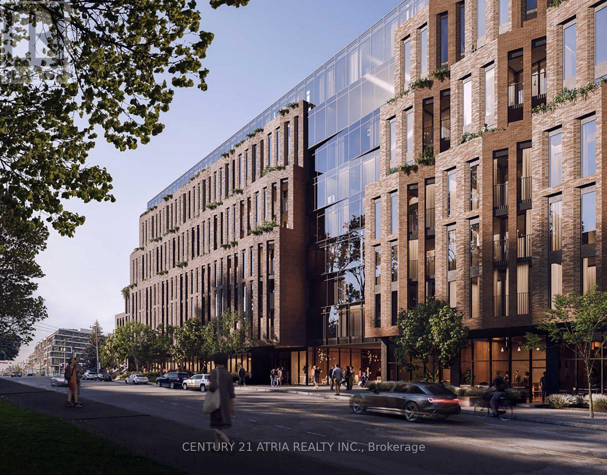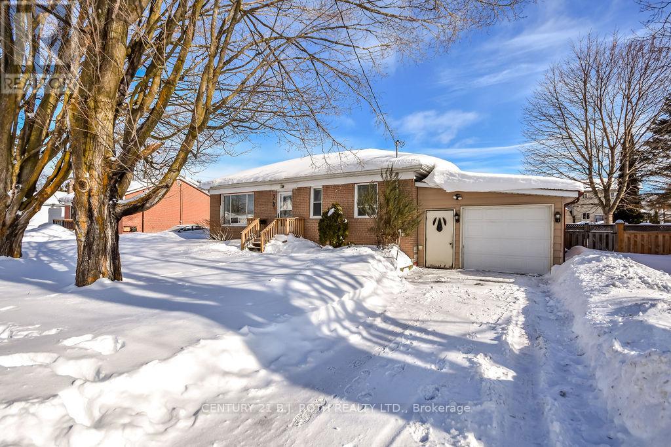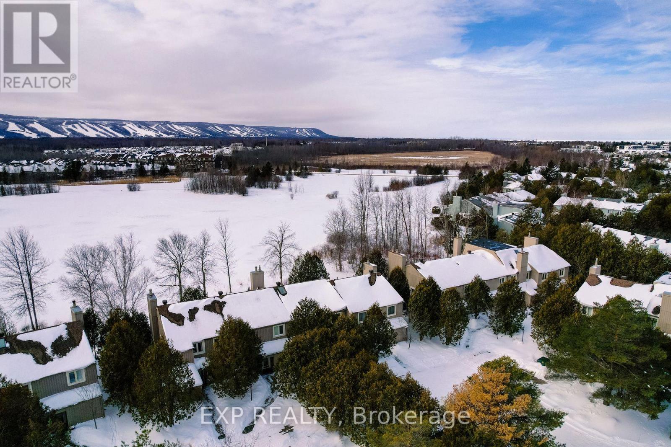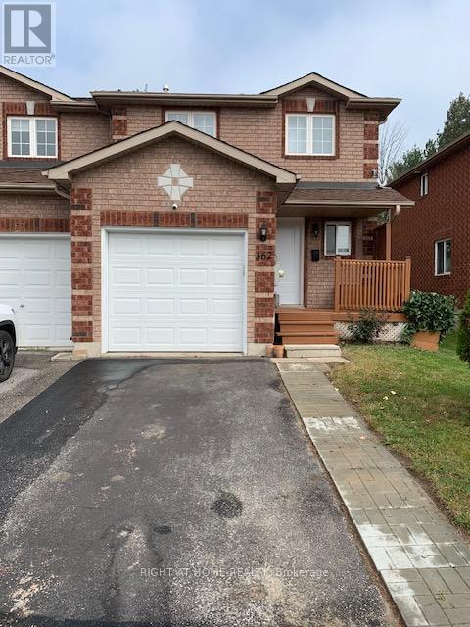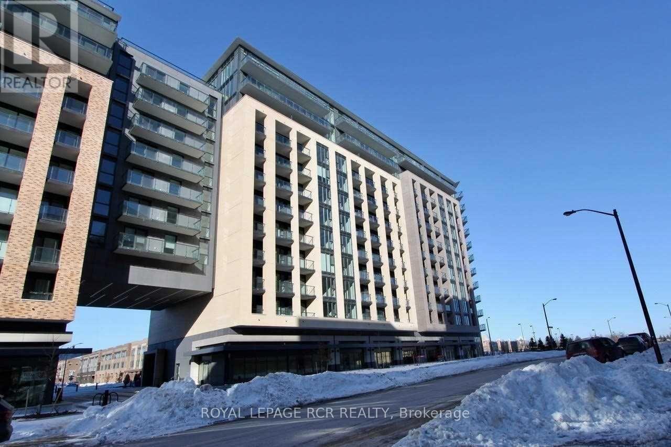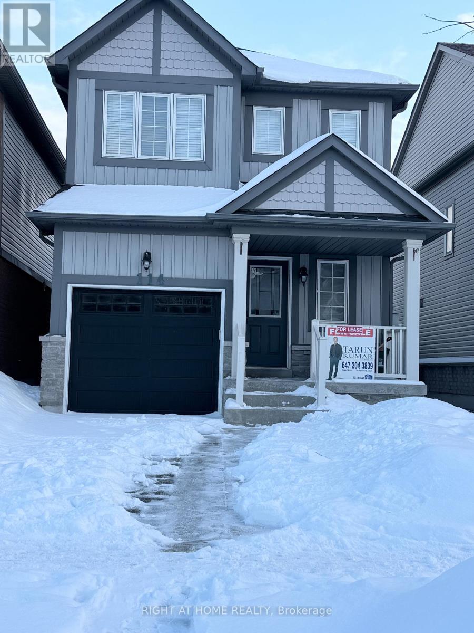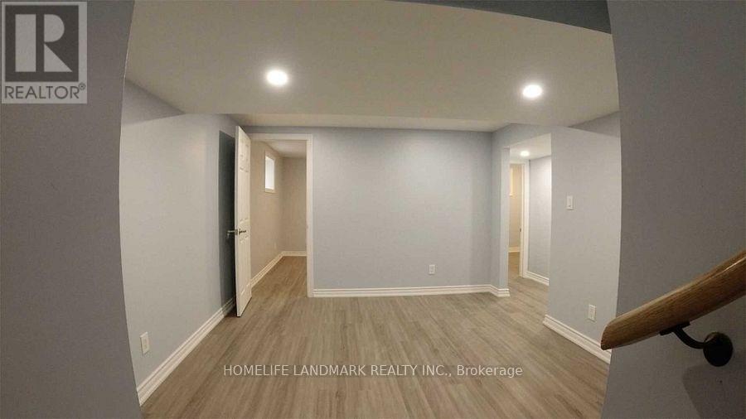15 Carnoustie Lane
Georgian Bay, Ontario
Welcome home to easy living and breathtaking views in Oak Bays premier golf and marina community. Set on the first hole of the Oak Bay Golf Course and overlooking Georgian Bay, this rare bungalow-style condo offers a peaceful, low-maintenance lifestyle in an unbeatable location. This home offers front-row views of manicured fairways and the sparkling waters of Georgian Bay. Designed for effortless living, this ground-level unit combines luxury, comfort, and convenience with no stairs to navigate, it's ideal for all stages of life. Inside, you'll find a bright and spacious open-concept layout featuring 2 bedrooms and 2 bathrooms, perfect for both everyday living and entertaining. The standout kitchen is finished with sleek modern appliances, and ample cabinetry for all your culinary needs. Additional features include in-suite laundry and a private, attached garage with extra storage space. Step outside to your own private patio and soak in the panoramic golf course and bay views or take full advantage of the community's many amenities including golf, hiking, boating, and fine dining. With a low-maintenance lifestyle in an unbeatable setting, this one-of-a-kind condo offers resort-style living at its finest. Don't miss this exclusive opportunity to own the only bungalow condo currently for sale in Oak Bay book your private showing today! (id:61852)
Keller Williams Experience Realty
16 Gosset Road
Brampton, Ontario
Priced To Sell! 3 Bed 3 Wash Just over 2 Year New Beautiful Roseheavan Built Freehold Townhome at great Location in Desired Community Of Northwest Subdivision ,Near to Schools ,Plazas , Park,10 mints drive to Highway 410. 2 minutes walk to transit, two mints walk to Elementary School. A great place to to raise your family in peaceful neighborhood. Lot of upgrades includes Granite Countertops, Hardwood main floor,iron Pickets on stairs First time buyers do not miss this!!! This house has access from garage to backyard, A Complete Family HOME, Not to be missed ! (id:61852)
Homelife Superstars Real Estate Limited
61 Methuen Avenue
Toronto, Ontario
So Much Potential in Sought After Bloor West Village. Location, Location! Calling all Renovators and Dream Home Builders! Live in this character filled home or renovate to your taste. Options are endless. This classic 2 story brick home sits on a 100ft deep lot in desirable Baby Point and is just a short walk to subway, schools, the Bloor West shops, restaurants, Lessard Park, Old Mill/Humber River Trails for year-round enjoyment! This home includes some original features such as stained wood doors, fireplace, mostly hardwood floors throughout, leaded and stained glass windows. Private fenced lot, sunny south-facing backyard with brick storage garage and mature trees. Legal front parking pad. Plans are ready for a stunning 1850sq ft new build with total living space of 2800 sq ft including finished baseent. This building plan features open concept living dining, large kitchen with island, 3 bedrooms, 4 bathrooms, walk up basement including gym and recreation room. Home is being sold "as is, where is". Survey available upon request. For Sale sign to be installed soon. (id:61852)
Royal LePage Premium One Realty
49 Sea Drifter Crescent
Brampton, Ontario
Move in Now! Experience luxury living in this beautifully upgraded 3-bedroom end-unit townhome located in a prime Brampton East neighborhood. This carpet-free home features a well-designed open-concept living and dining area, a convenient 2-piece powder room, and an entertainer's kitchen with a center island, granite countertops, stainless steel appliances, and a breakfast area with walk-out to a large private deck-perfect for morning coffee or summer BBQs. The upper level offers three spacious bedrooms, including a luxurious primary retreat with his-and-hers walk-in closets and a private ensuite, along with a second full bathroom-providing two full bathrooms upstairs-and the added convenience of upper-level laundry. The bright walk-out basement features an open-concept recreation room, ideal for a home office, gym, media room, or additional living space. The backyard has been upgraded with concrete (photos are from before the upgrade, no grass now), creating a sleek, low-maintenance outdoor area with no grass or landscaping required-perfect for entertaining friends and family. Prime Brampton East location with excellent access to highways, public transit, parks, community centers, shopping, restaurants, and religious centers-an unbeatable choice for families and commuters alike. (id:61852)
RE/MAX Realty Services Inc.
316 Mclevin Avenue
Toronto, Ontario
Charming 3 Bedroom 3 Washroom Townhouse In Prime Scarborough Location!This Freshly Painted Townhouse Offers Comfort, Convenience, And A Host Of Amenities To Enrich Your Lifestyle. Located In A Vibrant Scarborough Community, Within Walking Distance To Public School, High School And Catholic School, Library With Malvern Mall Just Across The Street. Public Transportation Is Steps Away, And Nearby Amenities: Doctors Offices, Medical Lab, Diverse Grocery Stores, Restaurants, Parks, Community Centre, Centenary Hospital, Centennial College, The University Of Toronto Scarborough Campus, And Various Places Of Worship. An Optional Basement Suite, Featuring An Additional Room, Full Bathroom, And Living Area. This Home Combines Comfort With Unparalleled Convenience, Making It A Perfect Choice For Families And Professionals Alike. Tenant Pays 100% Of All Utilities And All Utilities To Be Transferred To Tenant Name Prior To Key Exchange. Tenant Insurance Is A Must Have. (id:61852)
Homelife/future Realty Inc.
424 - 1720 Bayview Avenue
Toronto, Ontario
Brand new 1-bedroom + den at Leaside Commons Condos, never lived in! Sunlight fills the open-concept space through large windows, highlighting contemporary finishes and a sleek kitchen with integrated appliances. The versatile den is perfect for a home office, study, or extra storage, while the living area flows effortlessly for relaxing or entertaining. Enjoy an ensuite laundry and easy access to Bayview Station (Crosstown LRT), TTC, and major highways. Building amenities include gym, recreation room, playground, community BBQ, elevator, and 24/7 concierge/security. Steps to Leaside Village, SmartCentres Leaside, Sunnybrook Park, cafés, boutique fitness, and top schools-modern comfort and midtown convenience at its best! 1 Locker included. (id:61852)
Century 21 Atria Realty Inc.
350 Millard Street
Orillia, Ontario
Welcome to this lovely detached brick bungalow with single car garage that perfectly blends comfort, character, and opportunity. Situated on a mature city lot, this home offers affordability, space, and future potential all in one inviting package. Step inside and discover a bright, functional layout featuring 2 spacious bedrooms and 2 full bathrooms, ideal for first time buyers, downsizers, or those seeking the ease of one level living. The home includes some accessibility features, thoughtfully incorporated to enhance comfort and mobility making it a wonderful long-term option. The eat in kitchen is warm and welcoming, with direct access to a private deck perfect for your morning coffee, summer BBQs, or relaxing evenings overlooking the fenced back yard with plenty of room for gardening or enjoying your own outdoor retreat. A standout feature of this home is the separate entrance to the unspoiled basement so whether you envision additional living space, a secondary suite (subject to approvals), a home office, or a recreation area, the blank canvas is ready for your ideas. This added flexibility makes the property not only a comfortable home today, but also a smart investment for tomorrow. The floor plan was originally designed with three bedrooms with one having been converted to the additional bathroom and laundry facility which could be converted back if the extra bedroom was required. Note that the property is vacant and ready for your immediate occupancy and that some photos and video have been virtually staged for visualization purposes only. (id:61852)
Century 21 B.j. Roth Realty Ltd.
16 - 576 Oxbow Crescent
Collingwood, Ontario
Rarely offered 4-bedroom, 3-bathroom end-unit townhome in the heart of Cranberry Village, perfectly positioned for Collingwood's four-season lifestyle. Backing onto trees with a desirable west exposure, this bright, private home offers warm afternoon light and a peaceful, natural setting. The open-concept main floor is ideal for entertaining, featuring granite kitchen counters, a gas fireplace, and updated windows and sliding patio doors that enhance comfort and efficiency. Upstairs, the spacious primary suite includes a 4-piece ensuite with a jetted tub and a walk-out to a private deck - perfect for morning coffee or relaxing after a day outdoors. Three additional bedrooms provide flexible space for guests, family, or a home office, along with an updated bathroom with a walk-in shower. Located just minutes from Blue Mountain skiing, Georgian Trail, biking, hiking, golf, marinas, and Georgian Bay beaches, this low-maintenance home is ideal for full-time living or a weekend retreat. Designated parking spot and guest parking. (id:61852)
Exp Realty
362 Dunsmore Lane
Barrie, Ontario
THIS TOTALLY RENOVATED 2 STORY END UNIT TOWNHOME AWAITS YOU. THE HOME INCLUDES NEW FURNACE FEBRUARY 2026 , CENTRAL AIR CONDITIONING 2023, S/S DOUBLE DOOR FRIDGE, STOVE, DISHWASHER ,OVER THE RANGE MICROWAVE AND WHITE WASHER/DRYER(2025) IN FINISHED BASEMENT. THE FENCED BACK YARD FEATURES A HUGE DECK AND PRIVACY WITH NO HOMES BEHIND. CLOSE TO THE #400 HWY, ROYAL VICTORIAN HOSPITAL, SHOPPING AND GEORGIAN COLLEGE. ENJOY WINTER AND SUMMER ACTIVITIES ON NEARBY SIMCOE AND LITTLE LAKES. COME VISIT! (id:61852)
Right At Home Realty
Lph 1103 - 100 Eagle Rock Way
Vaughan, Ontario
What a view! Welcome to Go2 Condos! This stylishly upgraded lower penthouse built by Pemberton Group is adjacent to the Maple Go Station and close to major highways, schools, premium shopping, dining, entertainment, and parks. This functional unit features 1 bed + den, 1 bath, ensuite laundry, open balcony, and floor-to-ceiling windows with unobstructed north views. Parking & locker are owned. Building amenities include: Concierge, guest suite, party room, rooftop terrace (direct access from 11th Floor!) with Bbq's, fitness centre, pet wash station and visitor parking. (id:61852)
Royal LePage Rcr Realty
114 Bettina Place
Whitby, Ontario
Freshly Painted. Welcome Home! Beautiful detached home located on a quiet street in the highly desirable Rolling Acres community. Conveniently close to Highways 401 & 407, public transit, schools, parks, and shopping. Bright open-concept main floor with breakfast bar and walk-out to backyard. Finished basement offers extra living space with a spacious rec room and separate office/playroom. Move-in ready and ideal for families or professionals.Newer Roof, Excellent lease opportunity-this home will not disappoint! (id:61852)
Right At Home Realty
60 Mentor Boulevard
Toronto, Ontario
Basement Only . Prime North York Location! Hillcrest Village! Great Community To Raise Your Children With Prestigious Schools; Spacious ! Separate Entrance To Finished Basement. Long And Wide Driveway Can Park 4 Cars, Minutes Walk To Seneca College, Close To All Amenities (id:61852)
Homelife Landmark Realty Inc.
