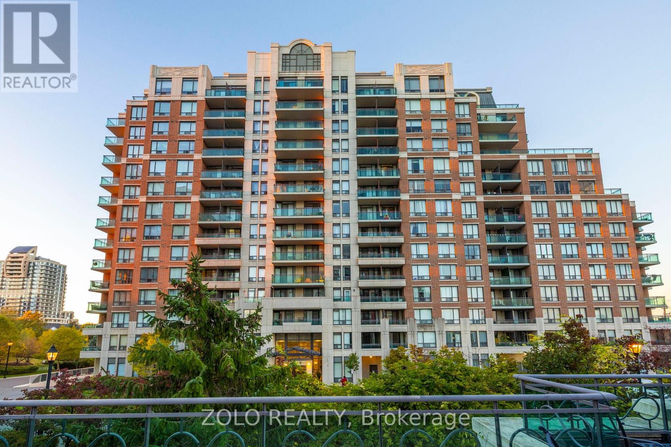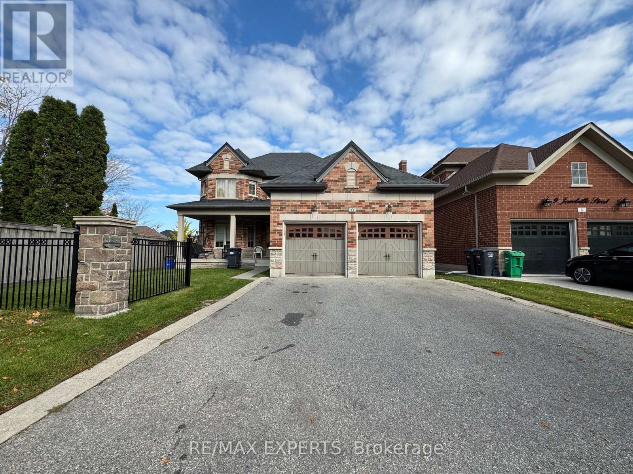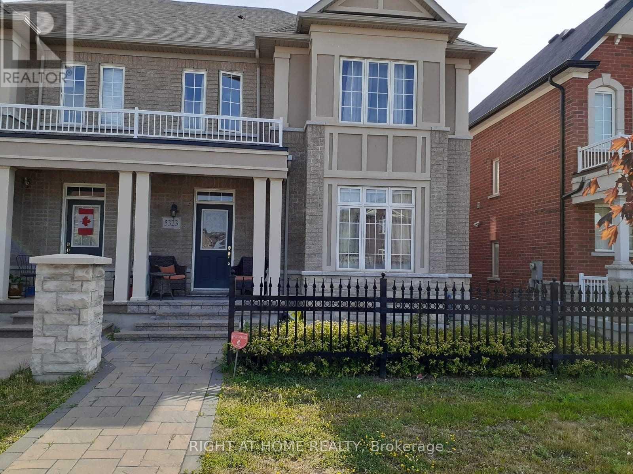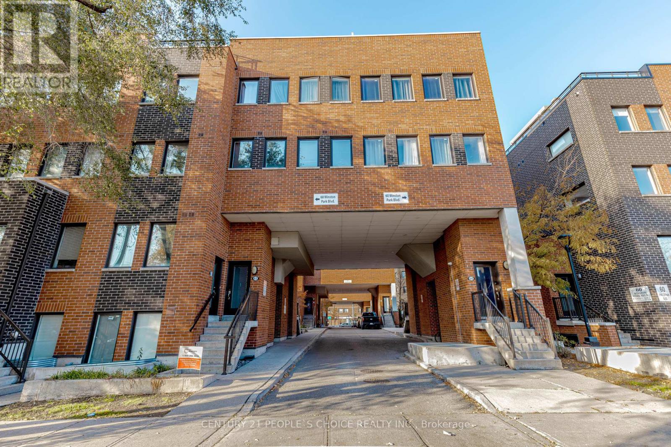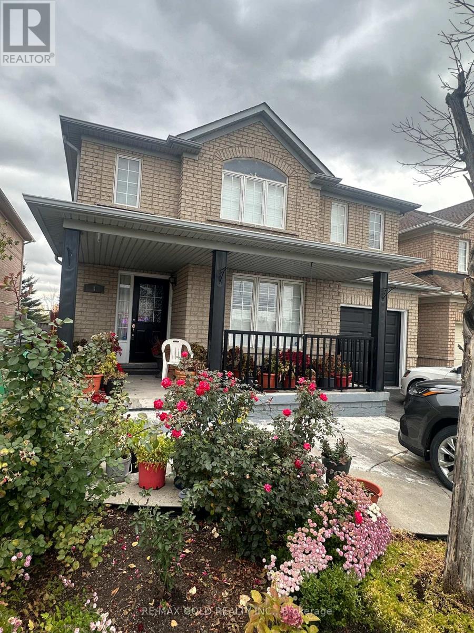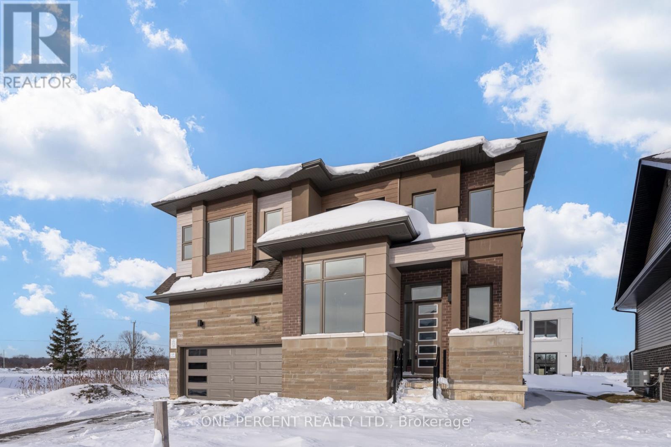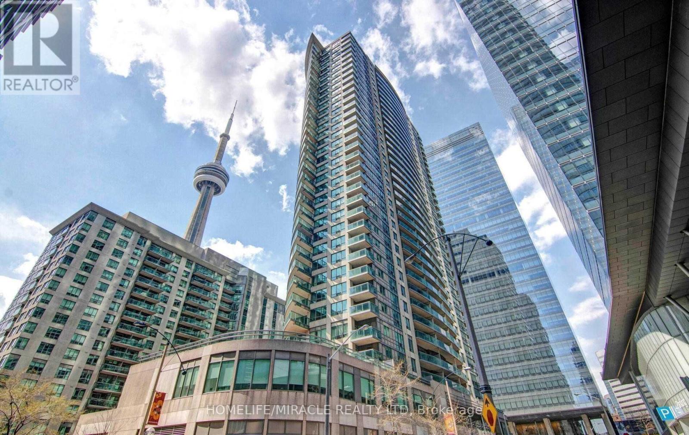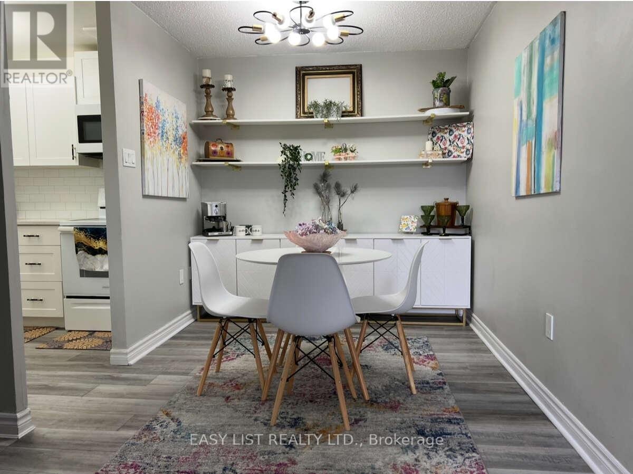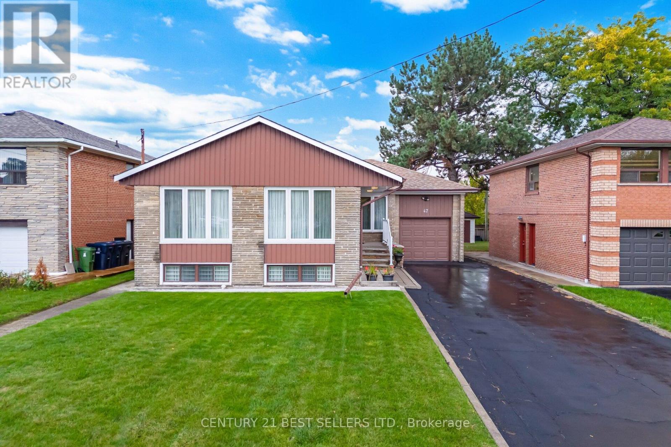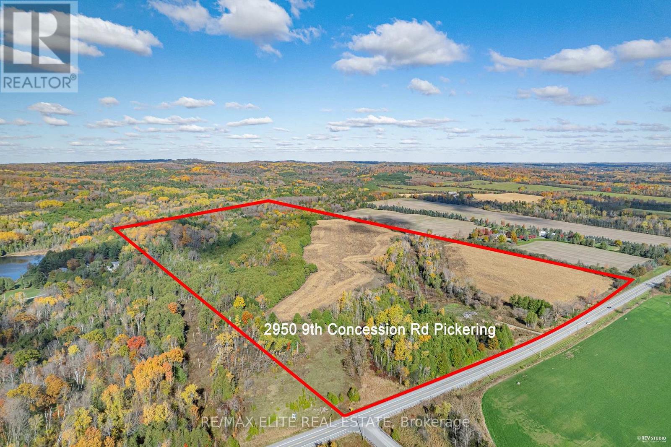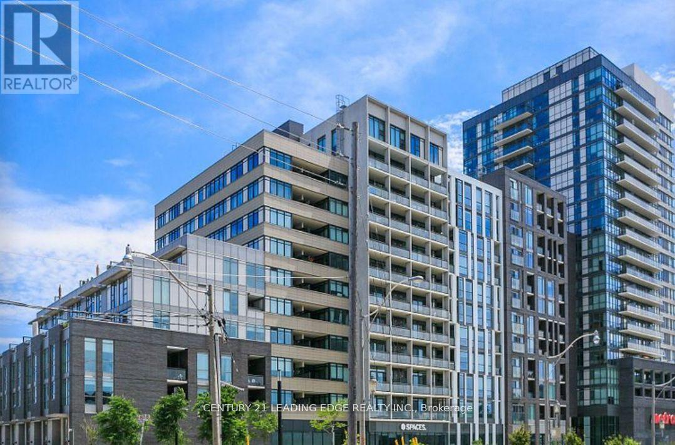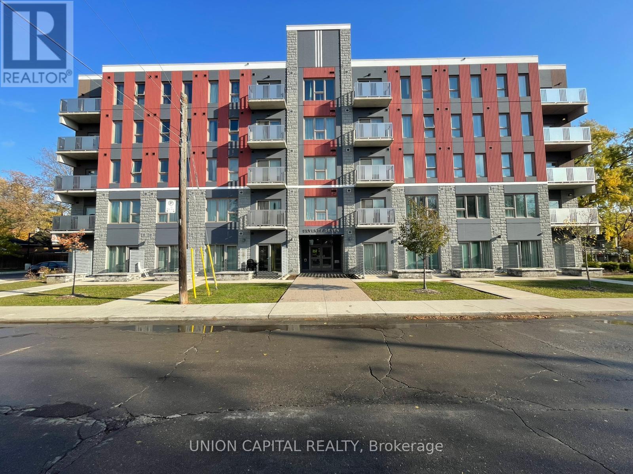1212 - 350 Red Maple Road
Richmond Hill, Ontario
Welcome to The Vineyards! Experience modern living in this stunning 767 sq. ft. condo, beautifully appointed with hardwood floors throughout and heated marble kitchen flooring for a touch of luxury. The kitchen and bathroom both feature elegant granite countertops, combining style with functionality. Enjoy a wealth of amenities, including two fully equipped gyms, a pool, jacuzzi, sauna, tennis court, BBQ area, and a spacious terrace perfect for relaxing or entertaining. This suite includes two owned parking spaces and offers a beautiful balcony view, creating the perfect blend of comfort and convenience. Ideally located close to hospitals, shopping malls, theaters, schools, and golf courses, this home truly has it all. (id:61852)
Zolo Realty
Bsmt - 11 Jewelville Street
Brampton, Ontario
Welcome To 11 Jewelville Street! Luxury Lease In Brampton's Most Prestigious Neighborhood! Discover Refined Living In This Elegant 2-Bedroom, 1-Bathroom Lower-Level Suite In A Beautiful Detached Home. Designed With Sophistication And Comfort In Mind, This Modern Residence Features An open-Concept Layout, Designer Finishes, And A Contemporary 3-Piece Featuring A Sleek Vanity, Modern Fixtures, & Tiled Shower Enclosure. Spacious Bedrooms, Ample Lighting, And Premium Touches Create The Perfect Balance of Warmth And Elegance. Nestled In A Highly Sought-After Family Community, Just steps From Top-Rated Schools, Scenic Parks, Shopping, And Public Transit. Easy Access To Major Highways! Ensures Seamless Connectivity Throughout The GTA. Enjoy The Serenity of Suburban Living With The Convenience Of Nearby Urban Amenities. AAA Tenants Required. Please Provide Employment Letter, Full Credit Report, And References. (id:61852)
RE/MAX Experts
5323 Tenth Line W Street
Mississauga, Ontario
Beautiful Executive Semi-Detached. Prime Churchill Meadows, Bright House, No Carpet Allover. Upgraded Appliances Kitchen With Breakfast Area, Bright Open Concept Living & Dining Rm-Great For Entertaining!, Master Retreat Features F/P, W/I Closet, 5Pc Ensuite. 2nd Fl Laundry, Fenced Yard , Detached Double Garage.Finished Basement Wz, Fireplace, 2 Bedrooms And A Full Washroom. (id:61852)
Right At Home Realty
57 - 68 Winston Park Boulevard
Toronto, Ontario
Welcome to 68 Winston Park! This Sun-Filled Stacked Townhouse is conveniently located close to the 401, Wilson Subway Station, Yorkdale Shopping Center, Costco and more. The highlight of the property is its private, south-facing roof terrace (over 200 square feet), which offers panoramic, uninterrupted views including the CN Tower and a gas barbecue hookup, making it the perfect spot for entertaining or relaxing.This bright, open concept layout is perfect for young professionals or couples who want all the conveniences of city life with easy access to downtown. This 1+1 bedroom suite has a large living/dining area, spacious enclosed office/den for working from home or used as a secondbedroom if needed. (id:61852)
Century 21 People's Choice Realty Inc.
4 Fandor Way
Brampton, Ontario
Welcome to this beautifully maintained detached home in a highly sought-after Brampton neighborhood. This spacious Fully Detached Home offers the main and second floor for lease, perfect for a family looking for comfort and convenience. Property Features: 4 generously sized bedrooms with ample natural light, 3 bathrooms including a primary ensuite, Spacious & Separate Living Dining & Family Room with an open layout, Gas Fireplace & Pot Lights!! Fully Upgraded Kitchen , Lot of Storage Space, S/Steel Appliances!! Premium Hardwood Floors Thru Out Main Floor and Thru Out the 2nd Floor! Children's Paradise Carpet Free Home! Convenient Main Floor Laundry! Hardwood Staircase!This home is move-in ready. a perfect blend of style, comfort and location Look NO Further this is the dream home your family has been waiting for! Tenant to pay 70% of all utilities! (id:61852)
RE/MAX Gold Realty Inc.
3769 Sunbank Crescent
Severn, Ontario
Welcome to 3769 Sunbank Crescent! Practically Brand New (2023) Never Lived in, Ugraded Detached 2 Story 2 Car Garage on a Premium Pie Shaped Lot, Boasting 4 Bedrooms, 3 Bathrooms Laid Over 2,764 Sf (as per builder plan) Of Bright, Modern, Airy & Chic Living Space Featuring **RARE**10 Foot Ceilings On the Main Floor! Modern Kitchen With Stone Counter Tops Overlooking Breakfast and Dining Room Areas! Huge Main Floor Office! 4 Generously Sized Bedrooms! Upgraded Glass Shower in Primary Bath! Huge Pie Shaped Lot Over 100 ft Deep & Wider at The Rear! **EXTRAS** Paradise By The Lake at Menoke, an exquisite Four-Season Residence Nestled in the Bosseini Living Community, Seamlessly Blending The Tranquility Of The Countryside W/ The Convenience & Connectivity Of City LivingEasy access to 400 and HWY 11. (id:61852)
One Percent Realty Ltd.
1509 - 30 Grand Trunk Crescent
Toronto, Ontario
Welcome To This Stunning 2 Bedroom, 1 Bathroom Condo Located In The Heart Of Downtown Toronto. The Unit Features A Spacious Open Concept Layout And Plenty Of Natural Light. The Kitchen Boasts A Cozy And Inviting Atmosphere With Breakfast Bar. The Bedrooms Are Well Sized, Each With Ample Closet Space. This Condo Also Offers In-Suite Laundry, And City Views. The Building Amenities Include An Exercise Room, Sauna, 24-Hour Concierge Service & Visitor Parking. (id:61852)
Homelife/miracle Realty Ltd
304 - 1582 Ernest Avenue
London South, Ontario
For more info on this property, please click the Brochure button below. Bright and Inviting 3-Bedroom 1.5 Bath Condo in the Desirable White Oaks Area. Discover exceptional value and comfort in this rare, bright and inviting spacious 3-bedroom, 1.5-bath condominium - a perfect choice for families, first-time buyers, or savvy investors. Step inside to a bright and open living space featuring vinyl plank flooring throughout and all-new light fixtures, including ceiling fans in each bedroom. The modern kitchen is sure to impress with quartz countertops, subway tile backsplash, and plenty of workspace for cooking and entertaining. The primary bedroom offers a large closet and a private ensuite bathroom, while two additional generously sized bedrooms provide flexibility for family, guests, or a home office. You'll also appreciate the large walk-in storage room/pantry-a rare find in condo living! Enjoy relaxing or entertaining outdoors on your spacious balcony, with BBQs permitted for year-round enjoyment. This unit also includes an air conditioner, electric fireplace, and dining room consoles, plus a new electrical panel with breakers for added peace of mind. The building is quiet family friendly and well maintained in a park like setting. Offering on-site laundry, with condo fees that include heat, water, and parking-making this an affordable and worry-free lifestyle. Located in the sought-after White Oaks area, minutes from Highways 401 and 402, with schools, parks, malls, bus stops, and countless amenities all nearby. (id:61852)
Easy List Realty Ltd.
47 Wenderly Drive
Toronto, Ontario
Lovingly maintained spacious 3+1 bedroom brick and stone bungalow nestled in a coveted pocket of the Glen Park neighbourhood. The home is situated on a 50.37 x 132.65 ft lot. The front of this property features a private double asphalt driveway with parking for 5 cars and a 25ft deep single car garage with a clear height of 12ft. At the rear of the property, enjoy the sunny south exposure of the generously sized backyard. This bungalow features a spacious living and dining room layout, perfect for family functions or entertaining. The eat-in kitchen is well suited for meal preparation and as a place to enjoy morning coffee or a meal together. The south facing windows of the home, are enjoyed in both the comfortably sized primary bedroom and the second main floor bedroom. The third main floor bedroom is conveniently located across the hall from the 4 piece bathroom and linen closet. Strip hardwood floor u/broadloom. The lower level of the home contains an additional bedroom as well as a 3 piece bathroom. A large family room complete with a wet bar, provides additional space on the lower level for everyone to unwind in. The laundry room is located downstairs together with a variety of storage spaces. This bungalow includes updated windows and doors, a high efficiency 78k btu gas furnace equipped with central air conditioning and a humidifier for year round comfort. The home boasts a spacious and open separate side entrance accessible from both the basement and main floor. The home is conveniently located in walking distance to Lawrence West subway station, Lawrence Allen Ctr, neighbourhood schools, parks, recreational facilities, houses of worship and a variety of other amenities. A host of shopping options, including Yorkdale Mall, are located in close proximity to this home and are easily accessible by walking or via transit. The location of this home is ideal for commuters, offering easy access to a variety of public transit routes or major arterial roads and hwy. (id:61852)
Century 21 Best Sellers Ltd.
2950 9th Concession Road
Pickering, Ontario
A rare chance to secure more than 122 acres of picturesque land in the sought-after Balsam Village area. Set along a year-round municipal road, this expansive property features roughly 43 acres of rich, workable farmland and backs onto a vast regional forest with direct access to over 4,700 acres of scenic trails-ideal for horseback riding, hiking, or simply enjoying the outdoors. Its prime location provides the perfect balance between rural serenity and urban convenience, just minutes from Highways 407 and 412, and a short drive to Pickering, Ajax, and Brooklin. Surrounded by growth and development, including the Seaton community expansion, Pickering Innovation Corridor, OPG, and the planned Whitby Hospital, this property offers exceptional potential for future investment, agricultural use, or building your dream countryside retreat. (id:61852)
RE/MAX Elite Real Estate
610 - 20 Minowan Miikan Lane
Toronto, Ontario
Stunning 2 bedrooms Functional Layout with Bright Spacious Ambience. Wall Of Windows Offers Quiet North Exposure. Complete Privacy! Modern Living in the One of the Hottest Neighbourhoods in the City. Restaurants, Galleries, Cafs, You name it!. Walk Score99!!, Stainless Stove, Microwave, Dishwasher and Fridge, Ensuite Laundry and Excellent Room Dimensions. Grocery Store on Site. Incredible Amenities Unbeatable Location! (id:61852)
Century 21 Leading Edge Realty Inc.
120 - 77 Leland Street
Hamilton, Ontario
Perfect location for students! Welcome to 77 Leland, the only condo within walking distance to McMaster University. This bright, fully furnished studio features abundant natural light, stainless steel appliances, and granite countertops. Just a 5-minute walk to McMaster and the GO Station, with Fortinos, Shoppers, and Main St. restaurants nearby. Building amenities include on-site laundry, secure indoor bike storage, visitor parking, and security cameras. Rent includes water, and unlimited high-speed internet. A rare value in a prime student location offering comfort, convenience, and walkable access to campus. (id:61852)
Union Capital Realty
