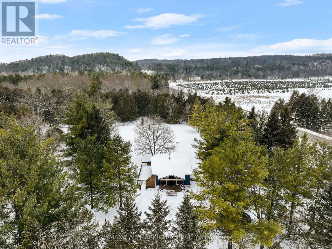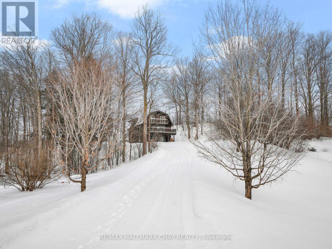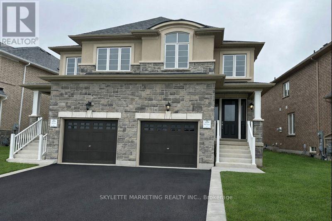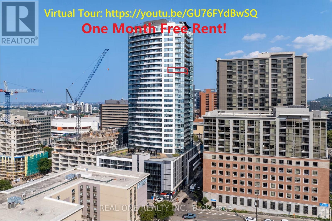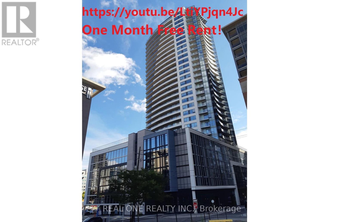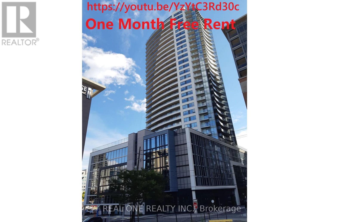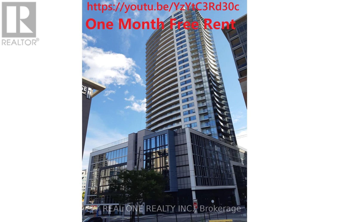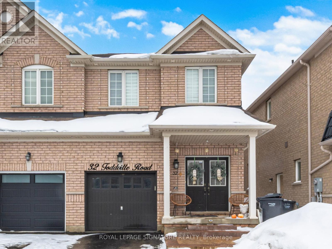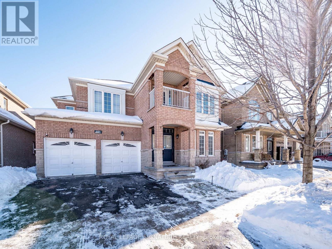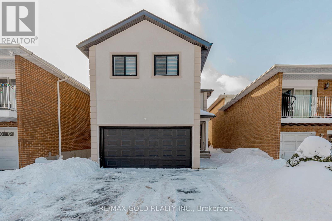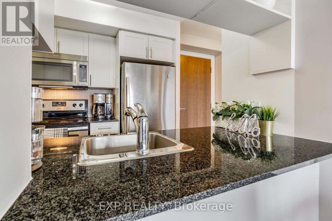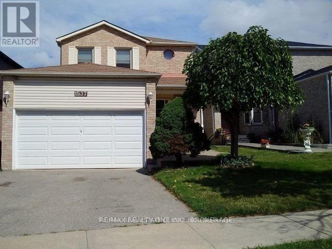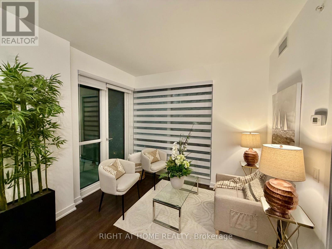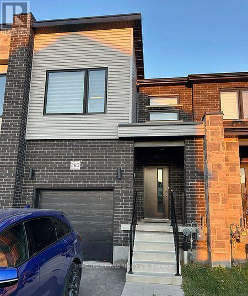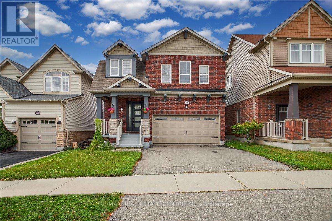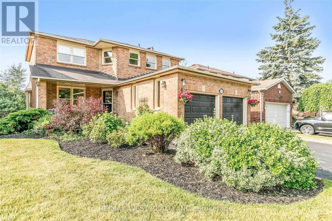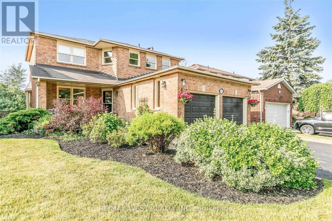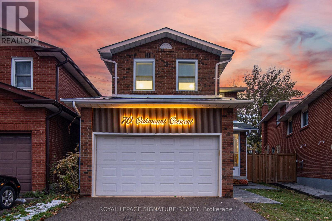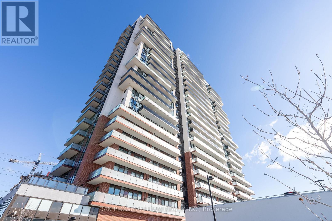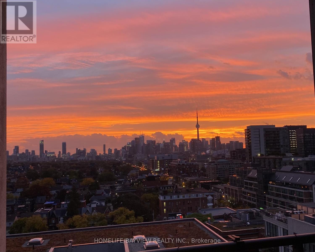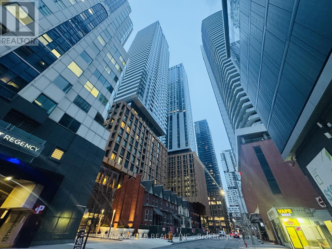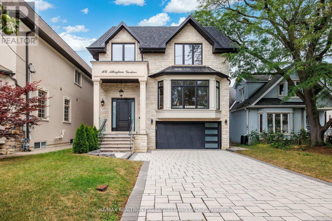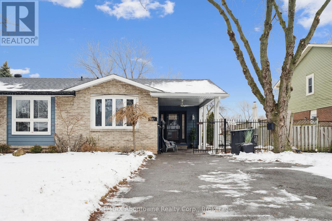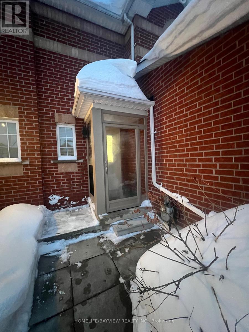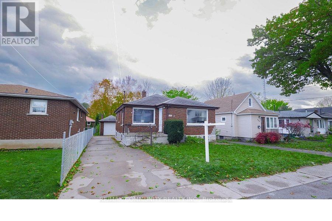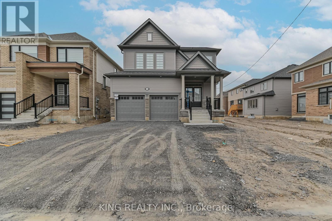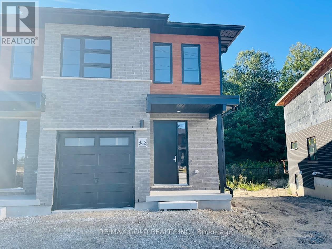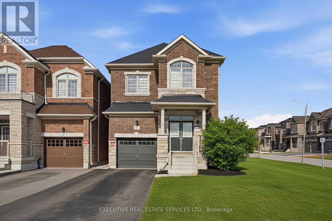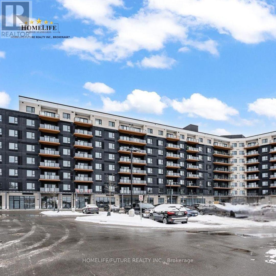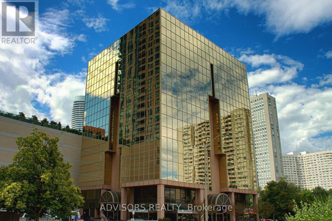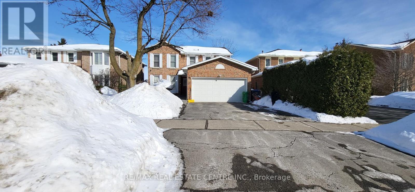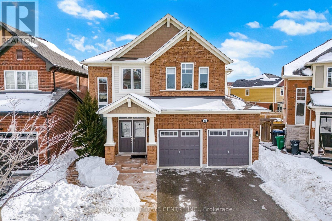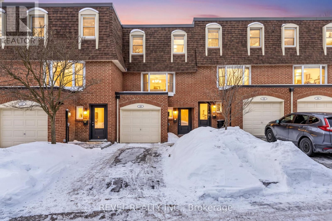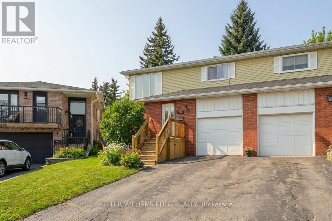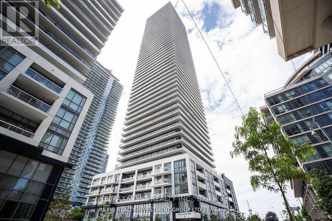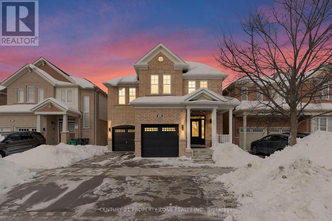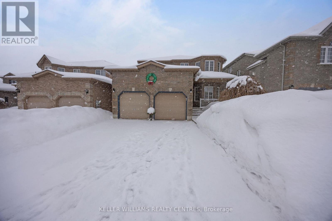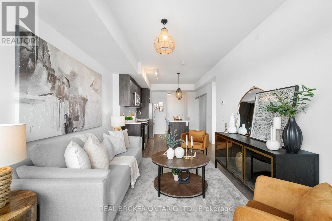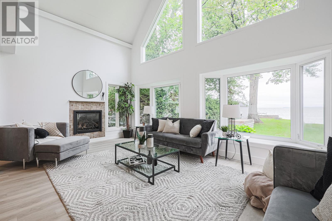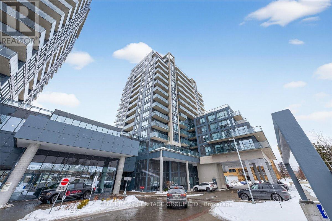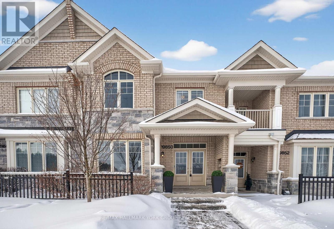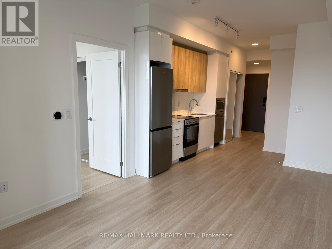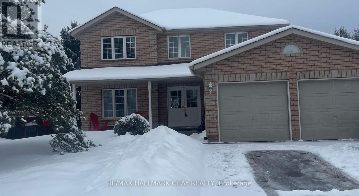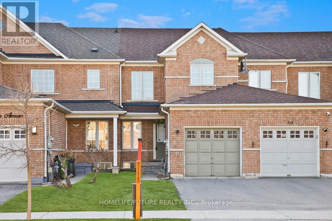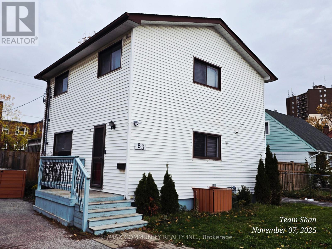1 Pine River Crescent
Mulmur, Ontario
It's all about lifestyle in this ski-in/ski-out community at the base of Mansfield Ski Hill! Backing onto the Pine River and set within a highly sought-after enclave, this property offers access to shared amenities including a sports court, pond, field, and play area - a setting designed for year-round outdoor living. Ideally located near everything Mulmur has to offer, the home blends recreation and relaxation in one exceptional package. Inside, an updated kitchen anchors the main level and flows seamlessly into the living space with a cozy wood stove, with direct access to a spacious side deck - perfect for après-ski evenings or summer entertaining. The walkout lower level features three good sized bedrooms, providing flexible space for family and guests! It's time to enjoy all that Mulmur has to offer, all year round. Place a chair in the river in the summer and cool down, hit the slopes in the winter or take an amazing hike on the Bruce Trail in the Fall! This is more than a home - it's an opportunity to step into the lifestyle you've been looking for. (id:61852)
RE/MAX Hallmark Chay Realty
42 Mountainview Road
Mulmur, Ontario
Located in a welcoming community in Mulmur, this property puts year-round recreation right at your fingertips - with easy access to skiing, biking, hiking trails, and everything the area is known for. It's an ideal setting for those who value an active outdoor lifestyle while still enjoying the comfort of a close-knit neighbourhood.The home is designed with practicality in mind. The main entrance provides the perfect drop zone for outdoor gear, plus a versatile bonus room ready to be shaped to your needs - storage, workshop, studio, or additional living space. Upstairs, an updated kitchen offers generous prep space and flows into a cozy living room anchored by a wood stove, creating a warm and inviting heart of the home. The upper level is completed by three well-sized bedrooms, comfortably accommodating family or guests. Set within a charming enclave of homes, within walking distance to the Mansfield Ski Club, this property delivers a balance of function, comfort, and lifestyle in one of the area's most appealing communities! (id:61852)
RE/MAX Hallmark Chay Realty
83 Picardy Drive
Hamilton, Ontario
This exceptional home offers 3 generous bedrooms and 3 well-finished washrooms, highlighted by soaring 9 ft ceilings on the main level. The bright main floor showcases a seamless living and dining space with engineered hardwood flooring and hardwood staircases accented by iron pickets, creating a refined yet functional atmosphere. The primary bedroom impresses with a distinctive 9 ft coffered ceiling and a spa-inspired 4-piece ensuite featuring a freestanding tub. The modern kitchen is designed with a large centre island and direct access to the backyard, ideal for everyday living and hosting guests. Ideally situated near parks, schools, shopping, dining, transit, and other conveniences. Truly turnkey and ready for immediate occupancy. (id:61852)
Skylette Marketing Realty Inc.
2409 - 20 George Street
Hamilton, Ontario
!!! Promotion: Enjoy one month of free net rent (applied to the 11th month) and three months of free parking when you sign a one-year lease!!! Marquee Residence Is One Of The Most Sought-After Luxury Condo Buildings In The Heart Of Downtown Hamilton A Modern, 5-Year-New Landmark And The Second-Tallest Building In The City. This 1007 sqft Spacious Two-Bedroom Corner Unit On The 24th Floor Offers Two Oversized Balconies With Unobstructed South And West Views Overlooking The Escarpment And The Lake. A Sleek Kitchen Featuring A Central Island, Quartz Countertops, Backsplash, European-designed Custom Cabinetry And Stainless-Steel Appliances. Vinyl Flooring Throughout. Two Bright Bedrooms With Built-In Closet Organizers, And Large Windows That Fill The Home With Abundant Natural Light. In-Suite Laundry Included. Residents Enjoy Top-Notch Amenities, Including A Gym, Yoga Studio, Two Party Rooms,Complete With Kitchenette, Lounge Chairs, Fireplace And Billiards Table, And An 8th-Floor Outdoor Terrace Ideally Located Just One Block From Hess Village, Nations Supermarket, Samir Supermarket, Jackson Square, And The New McMaster Family Practice. HSR And GO Bus Stops Are Right At Your Doorstep. Close To McMaster Children's Hospital, St. Joseph's Healthcare Centre, And Hamilton General Hospital. No Smoking Building. Other Units With Various Sizes And Layouts Are Also Available, Offering Sweeping Views Of The Waterfront, Escarpment, And Downtown Skyline. Indoor Parking Available at $150/Month. Available Immediately. Flexible Possession. (id:61852)
Real One Realty Inc.
1404 - 20 George Street
Hamilton, Ontario
!!! Promotion: Enjoy one month of free net rent (applied to the 11th month) and three months of free parking when you sign a one-year lease!!! Marquee Residence Is One Of The Most Sought-After Luxury Condo Buildings In The Heart Of Downtown Hamilton A Modern, 5-Year-New Landmark And The Second-Tallest Building In The City. This 1077 sqft Spacious Two-Bedroom Corner Unit On The 14TH Floor Offers Two Oversized Balconies With North And East Views Overlooking The City And The Lake. A Sleek Kitchen Featuring A Central Island, Quartz Countertops, Backsplash, European-designed Custom Cabinetry And Stainless-Steel Appliances. Vinyl Flooring Throughout. Two Bright Bedrooms With Built-In Closet Organizers, And Large Windows That Fill The Home With Abundant Natural Light. In-Suite Laundry Included. Residents Enjoy Top-Notch Amenities, Including A Gym, Yoga Studio, Two Party Rooms,Complete With Kitchenette, Lounge Chairs, Fireplace And Billiards Table, And An 8th-Floor Outdoor Terrace Ideally Located Just One Block From Hess Village, Nations Supermarket, Samir Supermarket, Jackson Square, And The New McMaster Family Practice. HSR And GO Bus Stops Are Right At Your Doorstep. Close To McMaster Children's Hospital, St. Joseph's Healthcare Centre, And Hamilton General Hospital. No Smoking Building. Other Units With Various Sizes And Layouts Are Also Available, Offering Sweeping Views Of The Waterfront, Escarpment, And Downtown Skyline. Indoor Parking Available at Extra $150/Month. Available Immediately. Flexible Possession. (id:61852)
Real One Realty Inc.
2607 - 20 George Street
Hamilton, Ontario
!!! Promotion: Enjoy one month of free net rent (applied to the 11th month) and three months of free parking when you sign a one-year lease!!! Marquee Residence Is One Of The Most Sought-After Luxury Condo Buildings In The Heart Of Downtown Hamilton A Modern, 5-Year-New Landmark And The Second-Tallest Building In The City. This 923 sqft Spacious Two-Bedroom Corner Unit On The 26th Floor Offers Two Oversized Balconies With Unobstructed South And East Views Overlooking The Escarpment, The Lake and The City. A Sleek Kitchen Featuring Quartz Countertops, Backsplash, European-designed Custom Cabinetry And Stainless-Steel Appliances. Vinyl Flooring Throughout. Two Bright Bedrooms With Built-In Closet Organizers, And Large Windows That Fill The Home With Abundant Natural Light. In-Suite Laundry Included. Residents Enjoy Top-Notch Amenities, Including A Gym, Yoga Studio, Two Party Rooms,Complete With Kitchenette, Lounge Chairs, Fireplace And Billiards Table, And An 8th-Floor Outdoor Terrace Ideally Located Just One Block From Hess Village, Nations Supermarket, Samir Supermarket, Jackson Square, And The New McMaster Family Practice. HSR And GO Bus Stops Are Right At Your Doorstep. Close To McMaster Children's Hospital, St. Joseph's Healthcare Centre, And Hamilton General Hospital. No Smoking Building. Other Units With Various Sizes And Layouts Are Also Available, Offering Sweeping Views Of The Waterfront, Escarpment, And Downtown Skyline. Indoor Parking Available at Extra $150/Month. Available Immediately. Flexible Possession. (id:61852)
Real One Realty Inc.
2102 - 20 George Street
Hamilton, Ontario
!!! Promotion: Enjoy one month of free net rent (applied to the 11th month) and three months of free parking when you sign a one-year lease!!! Marquee Residence Is One Of The Most Sought-After Luxury Condo Buildings In The Heart Of Downtown Hamilton A Modern, 5-Year-New Landmark And The Second-Tallest Building In The City. This 1071 sqft Spacious Two-Bedroom Corner Unit On The 21st Floor Offers Two Oversized Balconies With North And West Views Overlooking The Escarpment And The Lake. A Sleek Kitchen Featuring A Central Island, Quartz Countertops, Backsplash, European-designed Custom Cabinetry And Stainless-Steel Appliances. Vinyl Flooring Throughout. Two Bright Bedrooms With Built-In Closet Organizers, And Large Windows That Fill The Home With Abundant Natural Light. In-Suite Laundry Included. Residents Enjoy Top-Notch Amenities, Including A Gym, Yoga Studio, Two Party Rooms,Complete With Kitchenette, Lounge Chairs, Fireplace And Billiards Table, And An 8th-Floor Outdoor Terrace Ideally Located Just One Block From Hess Village, Nations Supermarket, Samir Supermarket, Jackson Square, And The New McMaster Family Practice. HSR And GO Bus Stops Are Right At Your Doorstep. Close To McMaster Children's Hospital, St. Joseph's Healthcare Centre, And Hamilton General Hospital. No Smoking Building. Other Units With Various Sizes And Layouts Are Also Available, Offering Sweeping Views Of The Waterfront, Escarpment, And Downtown Skyline. Indoor Parking Available at Extra $150/Month. Available Immediately. Flexible Possession. (id:61852)
Real One Realty Inc.
32 Toddville Road
Brampton, Ontario
Welcome to 32 Toddville Rd, A 3 Bedroom Home In A Family Friendly Neighborhood In Brampton's East End. Recently Renovated and Updated, This 2-Storey Semi-Detached Seamlessly Combines Comfort, Convenience and Style. Its Warm and Functional Layout Is Perfect For Everyday Living. All Three Bedrooms Are Generously Sized And Filled With Natural Light. The Sunny Gourmet Kitchen, Highlighted By Stainless Steel Appliances, Granite and Stove Opens Up To the Dining and Living Areas, Making It Easy To Entertain Or Just Relax With Family, Stained Dark Oak Staircase, Sep Entrance To The Basement done by the builder(2010), Fully Finished Basement With Open Concept Layout, Provides Extra Space For Relaxation, Entertainment or Granny Suite Potential. The Fully Fenced Backyard With Concrete Patio Offers Space For BBQ, Gardening or Letting Kids and Pets Play Safely, Plus extended concrete parking spot. Full Of Natural Light. Good Size Backyard. Entrance From Garage. pot light all house inside and outside. remodeled kitchen and bathrooms. A Must See Property!! (id:61852)
Royal LePage Signature Realty
521 Bussel Crescent
Milton, Ontario
Welcome to this beautiful detached home, located on a quiet, family-friendly crescent in the desirable Clarke neighbourhood. Featuring a charming brick and stone exterior, this home offers close to 3,000 sq. ft. of living space above grade, with 4 spacious bedrooms and 3 full bathrooms on second floor. Thousands spent on Recent Upgrades. Highlights include a double-door entry, 9-ft ceilings, fresh paint throughout, new light fixtures, new hardwood floors on the second level, oak staircase. The modern kitchen offers tall cabinetry, stainless steel appliances, Granite countertop and backsplash. Hardwood floors throughout and pot lights enhance the bright main level, while the family room features a cozy gas fireplace. Enjoy main-floor laundry, a primary bedroom with 5-pc ensuite and walk-in closet, and a second bedroom with balcony access and has its own ensuite. Other Two Bedrooms Have Jack n Jill Bathroom. The unfinished basement provides endless potential, plus a double-car garage for ample parking and storage. Close to Milton Go, Hwy 401. Walking distance to schools, park, trails, shopping and much more. Don't miss the virtual Tour. (id:61852)
Royal LePage Signature Realty
78 Deerpark Crescent
Brampton, Ontario
Stunning RENOVATED & UPGRADED family home featuring 4 spacious bedrooms plus a legal second dwelling unit. Approximately $300,000 spent on extensive renovations. Features include brand-new flooring, modern stairs, upgraded light fixtures, new kitchens upstairs and basement, and second-floor laundry. Bright living and dining area with walk-out to a private fenced backyard. Finished exterior with stylish stucco adds excellent curb appeal. Move-in ready - shows like new! Beautifully finished legal basement apartment with separate entrance and separate laundry, ideal for extended family or rental income.! Additional bedroom with full washroom. Second-floor laundry. Exterior stucco finish. Ideal for end-users, multi-generational families, or investors seeking a legal income property. Property shows extremely well. (id:61852)
RE/MAX Gold Realty Inc.
2326 - 2 Eva Road
Toronto, Ontario
Welcome to this Stylish Tridel-built urban condo on a high floor, filled with natural light and offering stunning CN Tower views. Enjoy nearly 800 square feet of open-concept living with high ceilings, two spacious bedrooms, and two full bathrooms with a favourable split bedroom layout. This fully upgraded suite features freshly painted interiors, mirrored closet doors, granite counters, stainless steel appliances, and hardwood-style flooring throughout-no carpet. Includes one parking space and one locker. Be proud of where you live and impress your guests with this bright, modern home in the heart of the city. (id:61852)
Exp Realty
1537 Cuthbert Avenue
Mississauga, Ontario
Well Maintained 3 + 2 Bedrooms Detached Home. Finished Basement With 2 Bedrooms And 2.5 Baths. W/O To Deck And Backyard. Walking Distance To St. Joseph Secondary School. Near Utm, Universities And Colleges. Close To Sq.1, Heartland And Erin Mills Tc. One Ride To Go Station. Near Bus Routes. Attach Schedule B And C To All Offers. (id:61852)
RE/MAX Real Estate Centre Inc.
522 - 10 Park Lawn Road
Toronto, Ontario
Beautiful 2Bd + 2Bath. Furnished & tastefully decorated option available at additional monthly cost. This Condo has been freshly painted and upgraded with a Beautiful Open Concept Kitchen With Quartz Counter and Backsplash, brand new roller blinds, Track Lights, Stainless Steel Appliances, Mirrored Closet Doors, 9-Foot Ceiling ,2 Bedroom, 2 Full Washroom, 1 Parking, Westlake Encore, Modern Building, Amazing Location Overlooking Mimico Creek/Humber Bay Park Trail/Beach, Open Concept, Floor To Ceiling Windows, Double Access To Large Open Balcony, Facing West,Overlooking Relax Court, Laminate, Marble Flooring In Washrooms, Ensuite Laundry, Master Bedroom With Walk-in Closet and 3-PieceEnsuite Washroom, Excellent Building Amenities With 24 Hours Concierge, Gym, Party Room, Pool, Meeting Room, Visitor Parking, Steps toTTC, Shops, Restaurants, Walking and Bike Trails, Close Proximity to Gardiner Expressway , QEW, Highway 427 (id:61852)
Right At Home Realty
1106 - 3515 Kariya Drive
Mississauga, Ontario
Welcome to elevated, carpet-free living on the 11th floor of the prestigious Eve Condos at 3515 Kariya Dr. This bright and modern 2-bedroom, 2-bathroom suite offers stunning city views and an ideal blend of style, comfort, and convenience. Enjoy an open-concept layout with floor-to-ceiling windows that fill the space with natural light. The contemporary kitchen features granite countertops, stainless steel appliances, and ample cabinet space-perfect for everyday living and entertaining. A rare find, this unit boasts two private balconies, ideal for morning coffee, evening relaxation, or hosting guests. The spacious primary bedroom includes a walk-in closet and a private 4-piece ensuite, while the second bedroom offers excellent privacy with its own balcony and a walk in closet as well. This beautiful, carpet-free home provides easy maintenance and a clean, modern feel throughout. Residents enjoy top-tier amenities including a fully equipped gym, indoor pool, sauna, party room, guest suites, visitor parking, and 24-hour concierge. Located just minutes from Square One, major highways, public transit, restaurants, parks, and schools, this suite offers exceptional value in one of Mississauga's most desirable communities. Perfect for first-time buyers, downsizers, and investors-don't miss this opportunity to call Eve Condos home. (id:61852)
Royal LePage Real Estate Associates
360 Bradshaw Drive
Stratford, Ontario
3.5 year old Gorgeous 3 Bed 3 Bath Large Townhome Situated In The Growing City of Stratford Which Ranks Among The Best Places To Live In Canada According To Maclean's Magazine. Flooring Throughout Main Floor. Modern Elevation, Laminate Flooring Throughout Main, Functional Open Concept Layout, Quartz Countertops, Stainless Steel Appliances, Large W/I Closet. Close To Go, Transit, Parks, Schools, Plazas, Etc. In or about 30 mints to the nearest towns; i;e: Woodstock, Waterloo/Kitchener, Cambridge and London. Easy access to country roads and major highways. (id:61852)
Homelife/miracle Realty Ltd
980 Clark Boulevard
Milton, Ontario
Absolutely stunning 3 + 1/3 Washroom 2,220+ sq ft home in quiet family-friendly Coates area of central Milton adjacent to greenspace and beautiful morning/evening vistas of the Niagara Escarpment. Along with massive-curb appeal, this very bright, decadently designed, well cared-for and highly desirable home boats unique and custom features such as large upgraded all-white kitchen w/ newer SS appliances, range hood, gas stove, backsplash, quartz counters, custom b/i extended cabinetry, imported 2 x 2 floor tile, custom light fixtures, pot lighting throughout, charming walnut stained hardwood flooring throughout, separate dining and family rooms, a breakfast area that w/o to private fully fenced yard. This gem-of-a-find also boasts main-level 9 ft ceilings, a bevy or well designed/professionally installed windows that includes a main level bay window. Iron spindles walk guests up to the "arguably" the highlight of the house which includes a large 350+ sq. ft loft w/ vaulted ceilings and 3 well-crafted windows that can serve as a guest=suite/living room/office/kid's play area (the possibilities are truly endless). If this wasn't enough, the home also features upstairs laundry, a large primary room w/ custom designed 5 pc ensuite bath w/ all glass shower, soaker tub, floating vanities, custom lighting and so much more. 2 additional large bedrooms w/ closets and a fully upgraded jack & jill bathroom help to round out this immaculate and well designed masterpiece. What's more is that the home also brandishes a fully finished, open-concept, professionally installed, finished basement that can serve as a rec room or entertainment/media room for guests to freely enjoy as they please. In addition to this, a separate entrance can be arranged through the garage if the lucky would be homebuyer wishes to house in-laws or guests. With all of these amazing features this beauty of a home is surely not going to last long even in today's market! Get it, before it's too late! (id:61852)
RE/MAX Real Estate Centre Inc.
2631 - 135 Lower Sherbourne Street
Toronto, Ontario
Welcome To Time & Space By Pemberton! Functional 2 Bedrm, 2 Bath W/ Balcony(690 Sq.ft.+143 Sq.Ft. Balcony)! 9Ft Smooth Ceilings, Facing West, 7 1/2" Wide Premium Laminate Flooring, West Exposure. Locker Included. Prime Location On Front St E & Lower Shelbourne - Steps To Distillery District, TTC, St Lawrence Mkt & Waterfront! Excess Of Amenities Including Infinity-edge Pool, Rooftop Cabanas, Outdoor BBQ Area, Games Room, Gym, Yoga Studio, Party Room And More! (id:61852)
Real Home Canada Realty Inc.
106 O'connor Crescent
Richmond Hill, Ontario
Wonderful family home available for lease in a highly desirable neighbourhood. This bright, north-facing property offers an abundance of natural light and features generously sized rooms throughout with tasteful updates. Enjoy a private and peaceful backyard with beautiful perennial gardens and a two-tier deck-perfect for relaxing or entertaining. The cozy family room offers a warm and inviting space with a walk-out to the sunny deck. The home also features a covered front porch, ideal for enjoying the surrounding gardens. A comfortable and well-maintained residence in a quiet, family-friendly area-perfect for tenants seeking space, privacy, and a welcoming place to call home. Tenant is responsible for lawn care and snow removal. (id:61852)
RE/MAX West Realty Inc.
106 O'connor Crescent
Richmond Hill, Ontario
Wonderful family home available for lease in a highly desirable neighbourhood. This bright, north-facing property offers an abundance of natural light and features generously sized rooms throughout with tasteful updates. Enjoy a private and peaceful backyard with beautiful perennial gardens and a two-tier deck-perfect for relaxing or entertaining. The cozy family room offers a warm and inviting space with a walk-out to the sunny deck. The home also features a covered front porch, ideal for enjoying the surrounding gardens. A comfortable and well-maintained residence in a quiet, family-friendly area-perfect for tenants seeking space, privacy, and a welcoming place to call home. Tenant is responsible for lawn care and snow removal. (id:61852)
RE/MAX West Realty Inc.
70 Oakmount Crescent
Vaughan, Ontario
" LEGAL BASEMENT"! Welcome to 70 Oakmount Crescent, Vaughan! This stunning 4-bedroom detached home has been completely renovated from top to bottom with quality craftsmanship and premium materials, offering modern style, comfort, and functionality all in one. Step inside to a bright, open-concept layout with elegant finishes, pot lights, under-cabinet lights. Beautifully upgraded kitchen featuring marble countertops and marble Island ( with under knee lights) and Features high-end appliances such as a smart fridge and freezer, along with a built-in oven and cooktop equipped with pot filler. The spacious bedrooms provide plenty of natural light and storage, while the designer bathrooms show case timeless luxury.AC & Furnace(2022)Windows (2022) and Basement Windows (2025)Legal 2-Bedroom apartment, perfect for extra income, in-law suite, or multi-generational living, New flooring, lighting, and updated mechanicals throughout. Minutes away from top-rated schools, beautiful parks, and scenic walking trails. Conveniently located near TTC, York University, Vaughan Mills, Promenade Mall, Canada's Wonderland, Community Centre, Home Depot, Walmart, and Superstore. Easy access to Highways 400, 401, 407, and 7 for effortless commuting anywhere in the GTA. Whether you're looking for your forever home or a smart investment property, 70 Oakmount Crescent has everything you've been searching for ,style, comfort, location, and value. (id:61852)
Royal LePage Signature Realty
1121 - 2550 Simcoe Street N
Oshawa, Ontario
Welcome To Suite 1121 Of The Beautiful U.C. Towers. Situated In The Heart Of North Oshawa's Rapidly Growing Windfields Community. This Cozy, One Bedroom Condo Apartment Offers Modern Living, Suited For Every Lifestyle. Enjoy The Convenience Of A Trendy Neighbourhood That Brings Everything To You. The Well Thought Out Floor Plan, Custom Finishes And Wide Plank Laminate Flooring Throughout, Give It A True Luxury Feel. Kitchen Area Features Quartz Counter Tops And Stainless-Steel Appliances. The Living Area Is Open, Inviting And Walks Out To A Spacious Private Balcony With Spectacular Unobstructed City Views And Stunning Sunsets. Your Primary Retreat Is Spacious With Plenty Of Closet Space. This Unit Includes In-Suite Laundry With A Stacked Washer And Dryer And A Privately Owned Parking And Locker Space! Building Amenities Include A Fully Equipped Fitness Centre, Stylish Lounge, Movie Theatre, Private Dog Park, Pet Washing Station, Co-Working Spaces, BBQ Area, Games And Entertainment Rooms, Party Room, Meeting Room, Billiards, Event Space And A Secure Parcel And Mail Delivery Area. The Building Also Offers 24/7 Security And Concierge Service. Prime Location! Just Steps Away From Durham College And Ontario Tech University, As Well As Transit, Shopping, Restaurants, And Major Highways. (id:61852)
Dan Plowman Team Realty Inc.
1205 - 20 Minowan Miikan Lane
Toronto, Ontario
Welcome to Suite 1205 at The Carnaby, a standout residence offering one of the best CN Tower and city skyline views in the entire building with 24-hour concierge service. Perched on a higher floor, this suite delivers a truly iconic Toronto backdrop-day or night-that never gets old.This modern suite features 9' exposed concrete ceilings, expansive windows, and hardwood floors, creating a bright, loft-inspired living space. The open-concept layout is ideal for everyday living and entertaining, with a sleek contemporary kitchen, a well-proportioned bedroom, and a modern bathroom with quality finishes.Residents of The Carnaby enjoy exceptional amenities, including a fully equipped fitness centre, party room, rooftop terraces with BBQs. Unmatched convenience comes with direct indoor access to Metro, Starbucks, and everyday essentials, making city living effortless year-round. Located in the heart of West Queen West, you're steps to boutique shopping, cafés, top-rated restaurants, transit, and nightlife, with Ossington and downtown just minutes away.Whether you're a first-time buyer, investor, or urban professional, Suite 1205 offers unbeatable combination of iconic views, modern design, and prime location-a rare opportunity in one of Toronto's most vibrant communities. (id:61852)
Homelife/bayview Realty Inc.
Gph20 - 28 Widmer Street
Toronto, Ontario
Exquisite GREAT PENTHOUSE on 52nd (TOP) Floor at 28 Widmer St, located in the heart of downtown Toronto's Theatre District. This stunning unit offers a spacious, open-concept layout with 10 ft ceilings and mesmerizing views of Lake Ontario and the CN Tower. Featuring 2 bedrooms & 2 bathroom, this suite is ideal for families or professionals seeking luxury living. The modern kitchen is equipped with high-end appliances, while the master bedroom includes a private balcony with a breathtaking CN Tower view. Residents will enjoy exclusive building amenities such as a theatre, pool, jacuzzi, party rooms, gym, and 24/7 security. Prime location with easy access to entertainment, shopping, restaurants, and transportation, including streetcars, subway, GO Train, and highways. Don't miss out on this luxurious and comfortable urban retreat! (id:61852)
RE/MAX Gold Realty Inc.
106 Allingham Gardens
Toronto, Ontario
Welcome to 106 Allingham Gardens, a truly exceptional custom-built residence set on a rare & coveted 44' by 156', pool sized lot in the heartofClanton Park. Offering approximately 3,600 square feet above grade, this home showcases uncompromising craftsmanship, thoughtfuldesign, &luxurious finishes at every turn. From the moment you enter, you are greeted by 10' ceilings on the main floor, expansive open conceptlivingspaces, and an abundance of natural light streaming through oversized windows and five dramatic skylights. Wide plank hardwoodflooring, astriking feature fireplace, & meticulously crafted millwork and stonework elevate the ambiance throughout. The gourmet kitchen is atrue showstopper equipped with top of the line appliances, custom cabinetry, and an impressive island perfect for both grand entertaining &everydayliving. Upstairs, the home continues to impress with a spectacular central skylight that floods the level with light. The primary suite isanindulgent retreat featuring a spa inspired 5 pc ensuite, a sensational walk in dressing room, & an elegant makeup vanity. Eachadditionalbedroom offers its own private ensuite and custom closet, while a full second floor laundry room with sink provides convenience &practicality.The lower level is designed for versatility and style, featuring high ceilings, radiant heated floors, and an oversized walkout that fillsthe spacewith natural light. A sleek bar with sink, a spacious recreation area, two additional bedrooms, a 3 pc bathroom, and a second laundryroomcomplete this impressive level. This home is also equipped with CCTV security cameras for peace of mind, a smart garage dooropenercontrollable from your phone, and a huge double car driveway providing ample parking. Outside, the expansive backyard offersendlesspossibilities for a dream outdoor oasis, with abundant space for a pool, cabana, & garden retreat. Located close to Yorkdale Mall, parks,toprated schools, transit & more. (id:61852)
RE/MAX Realtron David Soberano Group
637 Lomond Crescent
Burlington, Ontario
Are you looking for an updated home, with a large backyard that backs onto greenspace, in a quiet, picturesque, family friendly neighbourhood? Look no further. Welcome to 637 Lomond Crescent, a beautifully updated semi-detached home, backing onto Centennial Path/greenspace, and located on a quiet crescent in the desirable south Burlington, Longmoor neighbourhood. This beautiful home has a bright and spacious floor plan, a gorgeous updated modern kitchen with quartz counters and backsplash, stainless steel appliances, and potlights, a lovely separate dining room and a very generous sized living room with pot lights. New flooring throughout, as well as stairs, and smooth ceilings on the main floor update and modernize the home. The spacious lower level Rec room is the perfect space to chill and watch a movie, play games and hang out, with a great workspace tucked in as well. A versatile extra room is currently set up as a gym, but would also make a great office or potentially another bathroom. There is no lack of storage with an amazing and massive crawl space. The large sun filled rear yard has lots of room for all your outdoor needs, plus a large shed, and has an access gate to the path/greenspace behind. Some recent updates include roof, eavestroughs, soffits, fascia, premium composite siding, windows, kitchen, flooring/stairs, pot lights, smooth ceilings, electrical... An exceptional location on a quiet crescent, close to parks, trails, schools, library, community centre, transit, highways, shopping, restaurants and all amenities. This is a great opportunity to own a move-in ready home in a prime location. (id:61852)
RE/MAX Aboutowne Realty Corp.
27 Gadwall Avenue
Barrie, Ontario
WELL CARED FOR AND UPGRADED FAMILY HOME! SITUATED IN FAMILY FRIENDLY LOCATION JUST MINS FROM HWY 400 & PARK PLACE. PORCH ENCLOSURE (2023). VINYL FLOORING INSTALLED 2021. MAIN WASHROOM RENOVATED THIS YEAR. AUTOMATED FRONT YARD INGROUND SPRINKLER SYSTEM (2025). FULLY FENCED YARD BOASTS A COVERED PATIO/ A W/O TO DECK FROM BREAKFAST AREA AND W/O BASEMENT! BASEMENT HAS FIREPLACE & 3PC ENSUITE (INSTALLED 2025) (id:61852)
Homelife/bayview Realty Inc.
6360 Ash Street
Niagara Falls, Ontario
Welcome to 6360 Ash Street, Niagara Falls - a beautifully renovated solid brick bungalow, completely updated from top to bottom and ready for move-in. The main level features three generous bedrooms with new laminate flooring, updated windows, and individual closets. Enjoy a brand-new modern kitchen with stainless steel appliances, a cozy living room, and a bright breakfast area. The home has been freshly painted and includes upgraded bathroom, brand-new kitchen, a detached garage, a concrete driveway, and a 200 sq. ft. attached sunroom. The fenced backyard provides ample outdoor space for family enjoyment. Ideally located near schools, parks, shopping centres, major banks, and restaurants, and just minutes from Niagara Falls attractions, the QEW, and Highway 420, this home combines comfort and convenience. (id:61852)
RE/MAX Community Realty Inc.
1123 Denton Drive
Cobourg, Ontario
Step into this newly built detached home in Cobourg's Tribute Home community, boasting a double garage and modern elegance. Its four spacious bedrooms offer comfort for family and guests. The main level features an open concept with a stunning kitchen, dining area, and living room, bathed in natural light. Garage access through the laundry room adds convenience. Upstairs, the primary basement invites customization. With builder upgrades and virtual staging, this home promises bedroom with ensuite and three additional bedrooms ensure privacy and comfort. An unfinished luxury living in a family-friendly neighborhood close to amenities. (id:61852)
King Realty Inc.
942 Robert Ferrie Drive
Kitchener, Ontario
Immaculate, Beautiful End Unit Townhouse, Like A Semi, clean, 3 Brs & 2.5 Washrooms With A Loft!! Doon South Area. Hardwood Floors On Main Floor & Hardwood Stair Case, Broadloom On 2nd Level, Large Kitchen W/Breakfast Bar & Quartz Counter Top, Stainless Steel Appliances,9 Ft Ceiling, 2nd Floor Laundry, (pic taken when the property was vacant). Landlord Looking For Aaa Tenants.5 Minute Away From 401,Shoping Center. (id:61852)
RE/MAX Gold Realty Inc.
67 Bloomfield Crescent
Cambridge, Ontario
Great Opportunity To Own This Remarkable Corner Two Storey Detached House Year Built: 2024 With Above Grade 2528 Sqft. **OPEN HOUSE** Today: Sunday, Feb 15th from 2pm-4pm. This Bright Upgraded House of 3 Bedrooms (Having a Space for Additional Room / Office / Entertainment / Flex Area Above Level) & 2.5 Washrooms Features An Open-Concept Floor Plan With 9' Ceiling on Both Main & Upper Floors And Is Completely Carpet-Free! **GREAT LAYOUT** Spacious Living & Dining Space, Gourmet Kitchen With Tall Cabinets, Central Island & Breakfast Bar And Large Breakfast Area. Huge Family Room With Walkout to Back Yard. The Upper Level Features 3 Large Bedrooms and a space for additional room / office / entertainment / flex area. The Primary Bedroom Has A Walk-In Closet & 5 Piece Ensuite With a Soaking Tub. 2 More Spacious Bedrooms Along With a Large Flex Area (14'7" x 8'7") With An Additional Washroom And A Conveniently Located Laundry on the 2nd Floor. Mudroom Entrance From Garage and Entrance to the Unfinished Basement. Minutes To Shopping, Dining And The City's Historic Attractions, Arts, Cultural & Recreational Activities And Downtown. **EXTRA INCLUDES**: S/S Fridge, Stove, Dishwasher, Washer & Dryer. (id:61852)
Executive Real Estate Services Ltd.
519 - 525 New Dundee Road
Kitchener, Ontario
1 Bed | 1 Bath Condo for Lease - Rainbow Lake Condos. Welcome to Rainbow Lake Condos at 525 New Dundee Road, Kitchener. This 1-bedroom, 1-bathroom unit is available for lease, offering a functional open-concept layout with a modern kitchen featuring stainless steel appliances and ample cabinetry.Enjoy a private balcony, large storage room, and access to premium building amenities including a fitness centre, yoga studio with sauna, party room, library, social lounge, and pet wash station. Located beside Rainbow Lake, with direct access to walking trails and close proximity to shopping, transit, and major routes. (id:61852)
Homelife/future Realty Inc.
758 Grand Banks Drive
Waterloo, Ontario
Welcome to your new home in the highly sought-after Eastbridge community of Waterloo! This beautifully maintained 4-bedroom, 4-bathroom home offers about 2,500 sq. ft. of finished living space, perfect for families looking for comfort and convenience. new fridge and dishwasher, Freshly painted, The bright, open-concept main floor features a spacious kitchen and a breakfast bar, overlooking a warm and inviting living room. Walk out to a large deck and fully fenced backyard an ideal space for entertaining or relaxing with family and friends. Upstairs, youll find a large primary bedroom with vaulted ceilings, a walk-in closet, and a modern ensuite with a glass shower. three additional generous bedrooms and a full bath complete the upper level. The finished basement provides extra living space perfect for a family room, play area, or home office. Located close to top-rated schools, RIM Park, Grey Silo Golf Course, scenic trails, shopping, Conestoga Mall, public transit, and the expressway, this home has everything your family needs within minutes. A wonderful place to call home in one of Waterloos most desirable neighborhoods. (id:61852)
RE/MAX Gold Realty Inc.
418 - 3660 Hurontario Street
Mississauga, Ontario
This single office space boasts a unique advantage with its two-sided windows, providing you with a captivating street view. Meticulously maintained, professionally owned, and managed 10-storey office building, this location is strategically positioned in the bustling Mississauga City Centre area. The proximity to the renowned Square One Shopping Centre, as well as convenient access to Highways 403 and QEW, ensures both business efficiency and accessibility. Additionally, being near the city center gives a substantial SEO boost when users search for terms like "x in Mississauga" on Google. For your convenience, both underground and street-level parking options are at your disposal. Experience the perfect blend of functionality, convenience, and a vibrant city atmosphere in this exceptional office space. (id:61852)
Advisors Realty
4 Esker Drive
Brampton, Ontario
4 Bedroom house for rent in Heart Lake. Experience luxury living in this beautifully upgraded ravine home, featuring a stunning backyard oasis on an extra-deep lot backing onto wooded trails for exceptional privacy. The interior offers a renovated kitchen and bathrooms with heated floors, Brazilian cherry hardwood, travertine tiles, granite counters, and a master bedroom retreat with a skylight. The owner will maintain the grass and the pool. Tenant is responsible for snow removal & 70% utilities. (id:61852)
RE/MAX Real Estate Centre Inc.
10 Aldersgate Drive
Brampton, Ontario
Beautifully Maintained Four Bedroom, 2.5 Bathroom & Upgraded Mattamy Detached Near The Mount Pleasant GO. 2400 Square Foot Home With An Open Concept Main Floor With 9 Foot Ceilings Including Ceramic Flooring Throughout With An Open To Above Foyer. Kitchen Features Stainless Steel Appliances, Centre Island, Upgraded Pantry, Quartz Counter Top, Backsplash Including Pots & Pans Drawers. Upgraded Built-In Cabinetry In Family Room Including Electric Fireplace, Coffered Ceiling & Potlights. Laminate Floors Throughout The Second Floor. Step Into The Primary Room With A His & Hers Walk-In Closets Including Upgraded Bath With Separate Shower. Convenient Second Floor Laundry & Large Bedroom Closets. Entrance From Garage. Upgraded Light Fixtures Throughout The Main Floor. No Sidewalk! Backyard Features A Large Concrete Patio And Shed. Fantastic Location, Close To Schools & Parks! (id:61852)
RE/MAX Real Estate Centre Inc.
16 - 30 Heslop Road
Milton, Ontario
Located in Milton's established Bronte Meadows community, this 3-bedroom townhome is just minutes from downtown and within walking distance to local favourites, including the famous LaRose Bakery. An excellent opportunity for first-time buyers, young families, or investors, the home features a fully renovated kitchen (2024) with a clean, modern design, ample cabinetry, and functional layout. The kitchen flows into a bright, spacious living and dining area, ideal for everyday living and entertaining. Upstairs, the primary bedroom overlooks the fully fenced backyard with mature trees and patio, while two additional bedrooms offer flexible space for family, guests, or a home office. The finished lower level provides valuable extra living space, perfect for a rec room or cozy retreat. The backyard offers added privacy with no rear neighbours. Close to parks, schools, childcare, transit, shopping, Milton Hospital, sports facilities, and major highways, this property combines convenience, location, and potential in a family-friendly neighbourhood. (id:61852)
Revel Realty Inc.
2394 Lyford Lane
Burlington, Ontario
Tucked away on a quiet court in highly sought-after Brant Hills, this semi-detached home offers an exceptional opportunity in one of Burlington's most established, family-focused neighbourhoods. Lovingly maintained by the same owners since 1986, the home features its original finishes, a reflection of true pride of ownership and a rare chance to renovate and design to your own taste. The well-designed floor plan offers a spacious combined living and dining area and a bright kitchen with ample cabinetry. Upstairs, you'll find three bedrooms, including a primary bedroom with its own ensuite and walk-in closet. The finished basement provides additional flexible living space ideal for a recreation room, office, or play area. The private backyard is framed by mature trees, creating a peaceful setting for relaxing or entertaining. Parking for two vehicles in the driveway plus. Ideally located within walking distance to St. Mark CES, Bruce T. Lindley Elementary, and Brant Hills Public School, and minutes to Notre Dame CSS and M.M. Robinson High School. Close to Kinsmen Park, trails, golf, everyday amenities, and convenient 407 access. A rare opportunity to secure a quiet court location in one of Burlington's most family-friendly communities and make it your own. (id:61852)
Keller Williams Edge Realty
404 - 70 Annie Craig Drive
Toronto, Ontario
**Welcome to your dream condo in the heart of Humber Bay Shores.** This stunning two-bedroom, two-bathroom corner suite showcases breathtaking views of Lake Ontario and the scenic waterfront boardwalk, offering a serene and truly picturesque lakeside lifestyle.Designed with a thoughtfully planned open-concept layout, the home is filled with natural light through expansive floor-to-ceiling windows that frame the surrounding views and enhance the sense of space. The modern kitchen blends style and function seamlessly, featuring premium appliances, sleek finishes, ample cabinetry, and generous counter space-perfect for everyday living and entertaining.The spacious primary bedroom serves as a private retreat with a walk-in closet and a beautifully appointed ensuite. A well-proportioned second bedroom and full second bathroom provide flexibility for guests, a home office, or additional living space.Step outside your door to enjoy exceptional building amenities, waterfront trails, boutique shops, cafés, and effortless access to transit and major routes. Whether you're relaxing by the lake or embracing the vibrant Humber Bay Shores community, this exceptional condo delivers the perfect balance of luxury, comfort, and convenience.**Experience refined lakeside living where elegance meets everyday ease.**- (id:61852)
RE/MAX West Realty Inc.
48 Gibbs Road
Brampton, Ontario
Stunning 5+2 Bedroom Detached Home with Legal (2 Bed 2 Bath) Basement Apartment in Northwest Brampton! Welcome to 48 Gibbs Rd, a beautifully upgraded double-garage detached home offering exceptional space, style, and income potential. Boasting approx. 2,800 sq ft above grade, this sun-filled home sits across a massive park, offering abundant natural light. Upper level features 5 spacious bedrooms, two of which have their own en-suites, 4 bathrooms, and hardwood flooring throughout. Bedrooms are generously bright & oversized, feel enormous with 8ft ceilings on the upper floor and boast custom closets in them all. The heart of the home is a chef-inspired kitchen complete with quartz counter tops and matching backsplash, fitted with high-end appliances that include a stunning gas stove and pot filler above. Premium cabinetry, and tasteful finishes make it perfect for both everyday living and entertaining. And there's still more! Adding tremendous value is the legal 2-bedroom, 2-bathroom basement apartment with a separate entrance, offering approximately 1,200 sq ft of boutique living space and generating $2,200/month in rental income - ideal to off set your mortgage by up to 40-50%! This is not one of those overlooked basements but rather made-to-fit incredible finishes, and compliment the rest of the home. No corners cut anywhere! Located in the highly desirable Northwest Brampton community close to schools, parks, transit and major amenities, this combined 4000+ sqft home offers luxury, functionality, and income potential all in one exceptional package. A must-see property for your next, long-term upgrade! (id:61852)
Century 21 Property Zone Realty Inc.
13 Surrey Drive Drive
Barrie, Ontario
Located at the end of a quiet cul-de-sac in North Barrie, this beautifully maintained 4-bedroom home offers a peaceful, family-friendly setting with numerous modern upgrades throughout. Conveniently located just minutes from schools, parks, Cineplex, Georgian College, Royal Vicoria Hospital, and quick highway access, this home delivers both comfort and accessibility. The spacious primary bedroom is a true retreat, featuring a walk-in shower, double vanity, heated floors, and an oversized walk-in closet. A second full bathroom on the same level, also equipped with a double sink, is perfect for a growing family. The home boasts partially upgraded windows and a modern kitchen (2022) complete with under-cabinet lighting that enhances brightness and functionality. The welcoming family room features a cozy fireplace, ideal for relaxing evenings, while the bright dining room provides an excellent space for family gatherings and entertaining. The finished basement offers exceptional versatility, including an additional bedroom with a generously sized closet-perfect for a home office, gym, guest suite, or extra living space. A large recreation room provides ample room for entertaining or kids' activities and features a second fireplace and a walk-in shower. Additional highlights include a manual sprinkler irrigation system, thoughtful modern upgrades throughout, and attention to detail in every corner. Step outside to enjoy summer evenings with a built-in barbecue and gazebo, creating the perfect setting for outdoor entertaining and family time. (id:61852)
Keller Williams Realty Centres
206 - 681 Yonge Street
Barrie, Ontario
Welcome to unit 206 at South District Condos, where space, functionality, and location come together in one of Barrie's most convenient & sought after communities! This bright and thoughtfully designed 1 bedroom + den condo offers a layout that truly works for real life. The fully enclosed den includes a full-sized closet and is large enough to comfortably accommodate a full-size/double bed, making it an amazing second bedroom option... a rare feature in today's condo market! Freshly painted throughout, this turn-key unit features over $18,000 in builder upgrades: vinyl flooring, smooth ceilings, roller blinds, quartz countertops & backsplash, and a kitchen island with quartz counter. The thoughtful finishes and upgrades make the space feel polished & contemporary. The primary bedroom is spacious, flooded with natural light and has a large walk-in closet providing ample storage! Floor-to-ceiling windows combined with a functional layout with zero wasted space make this approximately 730 square feet condo feel even bigger than it is. Enjoy your private balcony, upgraded with wood deck tiles, along with the added convenience of a locker and one underground parking space. The building offers impressive amenities, including a fully equipped fitness centre, co-working space, and a gorgeous rooftop terrace with BBQs, perfect for entertaining or unwinding during the summer months. Located minutes from Barrie South GO Station and Highway 400, this move-in ready condo is ideal for commuters. With shopping, restaurants, parks, golf courses, beaches, trails, and everyday conveniences all a short drive away, unit 206 at South District Condos offers the perfect balance of convenience and lifestyle. This is your opportunity to own in one of Barrie's most accessible neighbourhood - Book your private showing today! (id:61852)
Real Broker Ontario Ltd.
128 Moores Beach Road
Georgina, Ontario
Looking for ideal waterfront home or cottage on Lake Simcoe? Here's 5 reasons why you're going to love 128 Moores Beach. 1) Prime Lake Simcoe Waterfront Location on a private cut de sac, offering calm waters, boating, fishing and enhanced privacy along with picturesque lake views. 2) Turnkey ready to move in Home. Completely renovated featuring a custom kitchen, luxury vinyl plank flooring throughout, and thoughtfully updated living spaces. 3) Spacious 5-Bedroom Layout. Five generously sized bedrooms, including an oversized primary suite with lake views-ideal for hosting family, guests, or maximizing short-term rental potential. 4) Dramatic Great Room with Vaulted Ceilings Stunning family room with 15+ ft vaulted ceilings, gas fireplace, and panoramic lake views-perfect for entertaining year-round. 5) Short Hour Drive North of the city and you're on Lake Simcoe enjoying the relaxation you deserve. Schedule your private tour today! (id:61852)
RE/MAX Crosstown Realty Inc.
510a - 9088 Yonge Street
Richmond Hill, Ontario
Welcome to this stunning 2-bedroom, 2-bathroom condo in the heart of Richmond Hill on vibrant Yonge Street. Offering 9-foot ceilings and dramatic floor-to-ceiling windows, this sun-filled south-facing suite is bathed in natural light throughout the day. The thoughtfully designed layout features a modern kitchen with sleek quartz countertops, ample cabinetry, and open-concept living and dining areas perfect for entertaining. Step out onto the large south-facing balcony complete with a BBQ gas line - ideal for outdoor dining and relaxing. The spacious primary bedroom includes a walk-in closet plus an additional closet for exceptional storage, along with a private ensuite bath. The second bedroom is generously sized, and the separate study area provides the perfect space for a home office or reading nook. Enjoy the convenience of 1 parking space and 1 locker, along with premium building amenities including an indoor pool, fully equipped gym, theatre room, guest suite, and 24-hour concierge service. Located in one of Richmond Hill's most sought-after communities, just steps to transit, shopping, dining, and everyday conveniences - this is condo living at its finest. (id:61852)
Century 21 Heritage Group Ltd.
19850 Leslie Street
East Gwillimbury, Ontario
Immaculate, like-new 3 Bedroom, 4 Bathroom townhome with a finished basement, located in the heart of the newly developed Queensville community! Maris Modified A model by Aspen Ridge with 2592 sqft of living space (1905 above grade - builder plans). The open-concept main level features a spacious family room and formal dining room (could be living room), gleaming hardwood flooring and tile throughout, and an interlocking stone patio off the family room for private fenced outdoor living (with BBQ hookup).The gourmet kitchen, located at the heart of the home, boasts an eat-in breakfast area, stainless steel appliances, upgraded lighting, quartz countertops, marble backsplash and a massive centre island. The upper level offers 3 sun drenched full bedrooms. The primary bedroom features wood flooring, a large walk-in closet and ensuite bathroom with double sinks and stand up shower. The finished basement provides ample storage, additional living, play, or work space and includes a recreation room with warm electric fireplace and a convenient 2-piece bathroom (room to add a shower or tub). Large attached 2-car garage with convenient lane access. Feels just like a detached home, no additional maintenance fees! Ideally located steps to the recreation centre (Health & Active Living Plaza), Valley View Park, Queensville Public School, and just minutes away from the GO Train, public transit, shops, restaurants, and Highway 404. (id:61852)
RE/MAX Hallmark York Group Realty Ltd.
311 - 9751 Markham Road
Markham, Ontario
This well-designed 1- bedroom, 1- bathroom condo offers a comfortable and modern living space with 527 sp. ft. of interior area plus a private balcony- perfect for the relaxing or enjoying fresh air. The functional layout maximizes space, featuring a bright living area, a contemporary kitchen, and a spacious bedroom with ample storage. Ideal for professionals, just a 3 minute walk from mount joy GO station, this unit delivers living in a convenient location close to transit, shopping, dining, and everyday amenities. Building amenities includes concierge, lounge game room, pet spa and MORE! Internet included. Parking is rental from management - $150/month. (id:61852)
RE/MAX Hallmark Realty Ltd.
16 Brian Crescent
Adjala-Tosorontio, Ontario
Fantastic family home in the charming community of Everett! Set on an impressive 82 X 149 ft fenced lot, this property offers the perfect blend of comfort, space, and convenience - ideal for growing active families! Featuring 3+2 bedrooms, 4 baths, this freshly painted home boasts a bright and functional layout. The heart of the home is a well appointed kitchen with s/steel appliances, (brand new fridge!), gas stove, and is seamlessly connected to open living and dining areas, perfect for everyday living and intertaining. Kitchen walks out to a massive deck where barbeques will be a charm for guests to gather. Upstairs you will find 3 spacious bedrooms including a private primary suite with walk in closet and ensuite, while the lower level offers a 4th and 5th BR, 3 pc washroom. Additional highlights include a double car garage with ample driveway parking, expansive yard with endless potential for outdoor play, or even a pool. Well located to top rated schools, Tosorontio Public, and Banting High school in Alliston. Everett is nicely positioned for visits to Wasaga Beach (30 minutes), Barrie for recreation activities, shopping, restaurants, etc, and Alliston is a 10 minute drive for groceries. (id:61852)
RE/MAX Hallmark Chay Realty
316 Mclevin Avenue
Toronto, Ontario
Charming 3 Bedroom 3 Washroom Townhouse In Prime Scarborough Location!This Freshly Painted Townhouse Offers Comfort, Convenience, And A Host Of Amenities To Enrich Your Lifestyle. Located In A Vibrant Scarborough Community, Within Walking Distance To Public School, High School And Catholic School, Library With Malvern Mall Just Across The Street. Public Transportation Is Steps Away, And Nearby Amenities: Doctors Offices, Medical Lab, Diverse Grocery Stores, Restaurants, Parks, Community Centre, Centenary Hospital, Centennial College, The University Of Toronto Scarborough Campus, And Various Places Of Worship. An Optional Basement Suite, Featuring An Additional Room, Full Bathroom, And Living Area. This Home Combines Comfort With Unparalleled Convenience, Making It A Perfect Choice For Families And Professionals Alike. Tenant Pays 100% Of All Utilities And All Utilities To Be Transferred To Tenant Name Prior To Key Exchange. Tenant Insurance Is A Must Have. (id:61852)
Homelife/future Realty Inc.
83 Exeter Road
Ajax, Ontario
Beautiful home located in a family-friendly neighbourhood in Southeast Ajax featuring a doubledriveway. Numerous upgrades throughout. Walk out from the dining room to a private deckoverlooking a large, fully fenced yard. Conveniently located close to Highway 401, hospital,schools, trails, and parks. Property sold in 'as is' condition with no warranties orguarantees. (id:61852)
RE/MAX Community Realty Inc.
