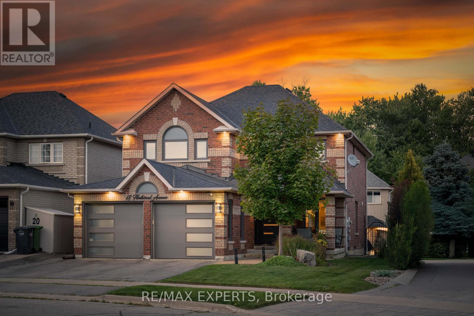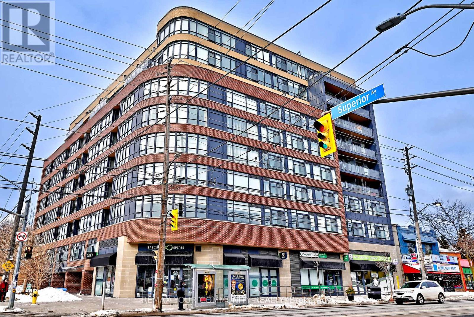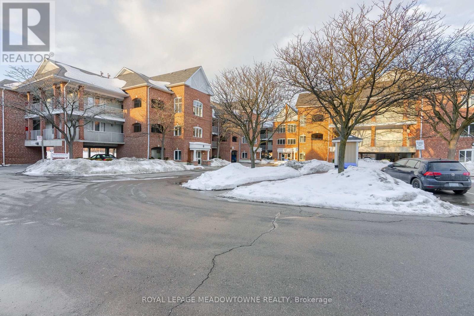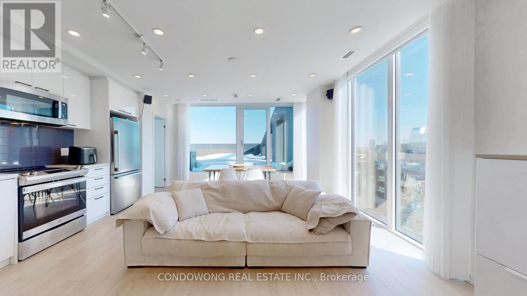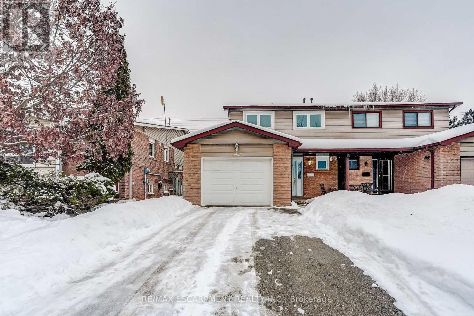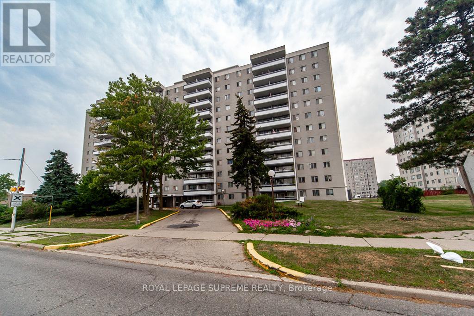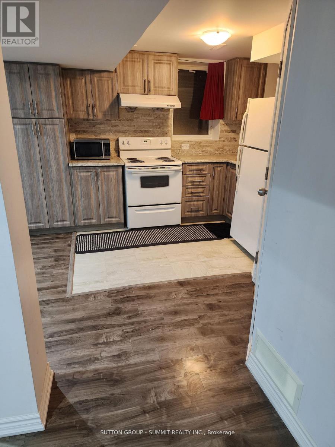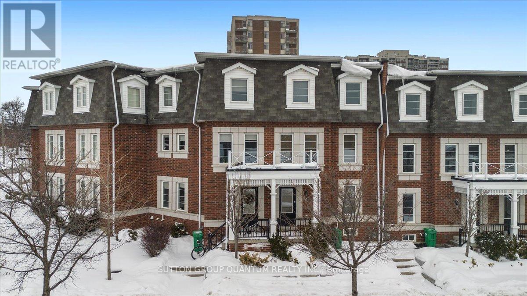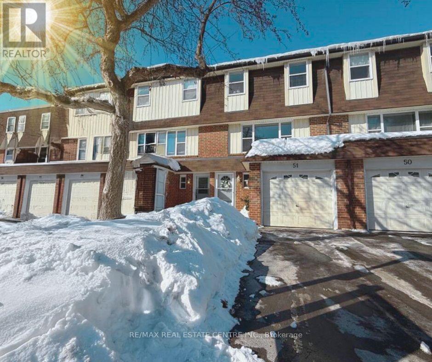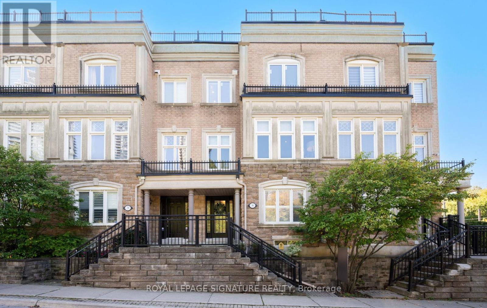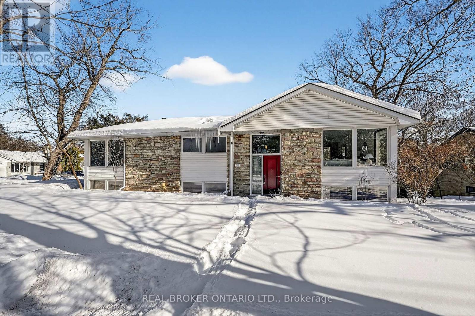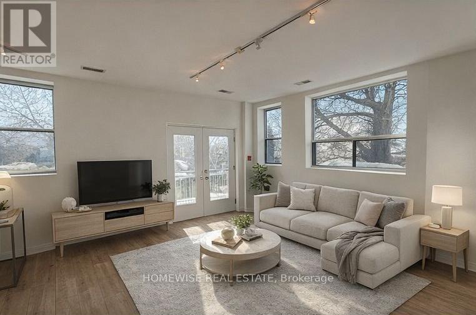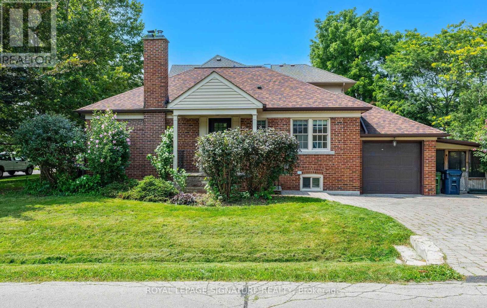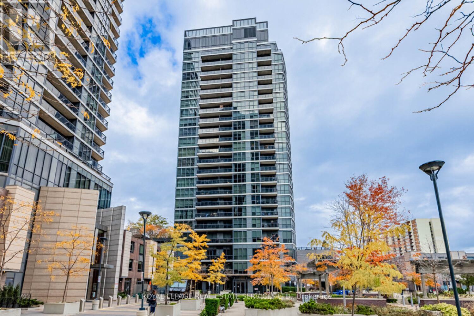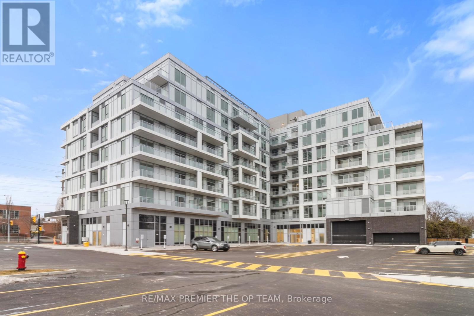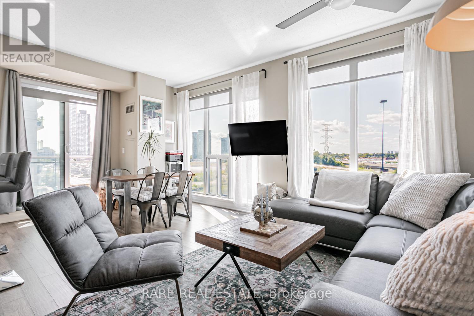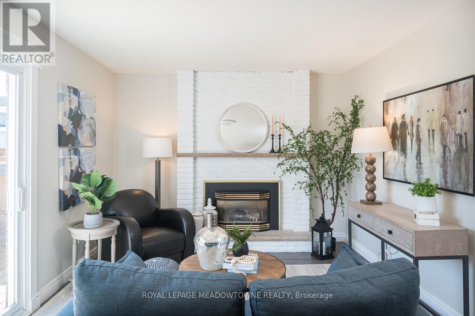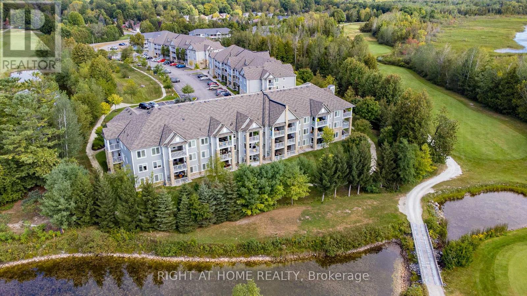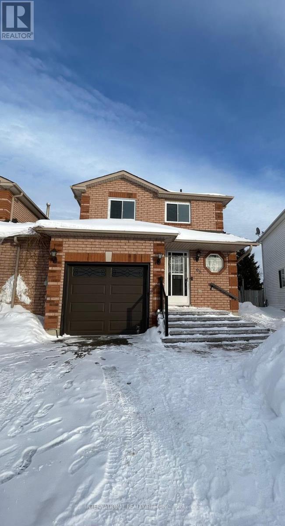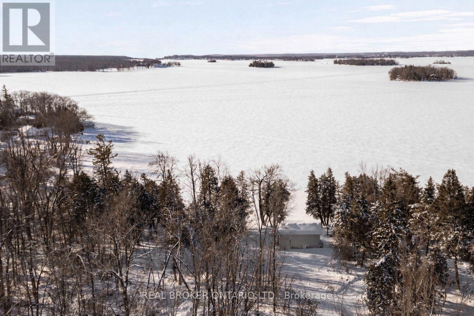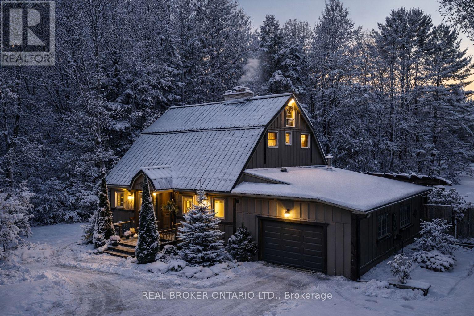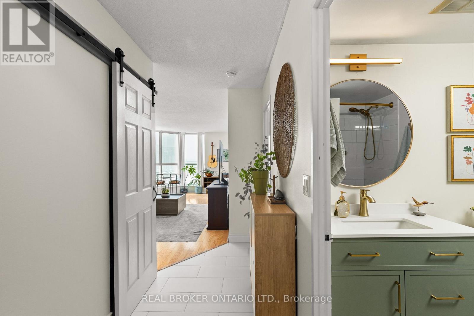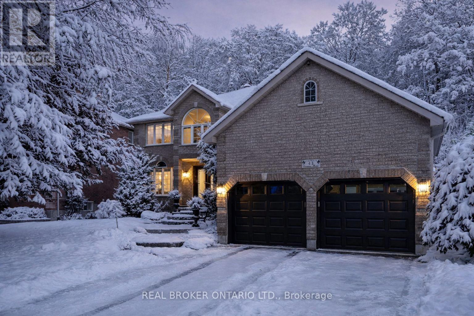18 Flintwood Avenue
Caledon, Ontario
Welcome to refined modern living in the heart of sought-after Bolton West. This exceptional detached residence showcases striking curb appeal, a double-car garage, and a beautifully landscaped lot that sets the tone for the elegance found within. Step inside to a fully customized interior where meticulous attention to detail is evident throughout.The open-concept main floor is anchored by a stunning chef-inspired kitchen featuring a dramatic waterfall island, premium built-in appliances, and a sophisticated combination of matte oak and crisp white cabinetry. Oversized windows bathe the space in natural light, highlighting the designer finishes and wide-plank flooring.The seamless flow between the kitchen, dining, and living areas creates an ideal setting for both everyday living and entertaining. Contemporary lighting and clean architectural lines further enhance the home's modern aesthetic.Thoughtfully upgraded from top to bottom, this turnkey home offers luxury, comfort, and style in one of Bolton's most desirable family-friendly communities. (id:61852)
RE/MAX Experts
907 - 11 Superior Avenue
Toronto, Ontario
Welcome To This Bright And Functional 1+1 Bedroom Condo Located In One Of Mimico's Only Low Rise Boutique Buildings. This Suite Features A Smart Layout With A Separate Den, Ideal For A Home Office Or Guest Space. Enjoy Floor-To-Ceiling Windows, An Open Concept Living Area, And A Private Balcony With Views of Lake Ontario! Steps To Transit, Shops, Restaurants, And Minutes To The Gardiner, Lakeshore And Waterfront Trails. Perfect For First-Time Buyers, Investors Or Downsizers Seeking Value In a Convenient West-End Location. (id:61852)
RE/MAX Your Community Realty
197 - 103 Bristol Road
Mississauga, Ontario
2 PARKING SPOTS!! April 1st move in available. Excellent Top Floor corner unit with a fantastic view and a spacious den. Terrific kitchen layout offering a pleasant entertainment space. The granite breakfast bar is accented by cathedral ceilings and pot lights. Shows A++ Extras: Two parking available and a locker and balcony storage. All built-in appliances in a great property location on Hwy #10-Hurontario Street. Stellar access to everything. Extras: 2 Parking, Locker and balcony storage, Tenant pays Apx: Hydro 50/mth, Hot water tank $40/mth, gas $50/mth. Built-in appliances in a great location on Hwy #10, Stellar access. Fantastic proactive and respectful landlord. (id:61852)
Royal LePage Meadowtowne Realty
1101 - 1808 St Clair Avenue W
Toronto, Ontario
Rare Fully Furnished Penthouse with 1,200+ SQFT Private Terrace! Experience the crown jewel of Reunion Crossing in this stunning, turnkey 2-bedroom plus den suite, featuring an unprecedented 1,200+ sq. ft. private terrace with unobstructed city views. This massive outdoor oasis comes fully equipped for elite entertaining and lounging. Inside, enjoy a designer-furnished space boasting floor-to-ceiling windows, a sleek modern kitchen with premium stainless steel appliances, and a high-end 75-inch Samsung OLED TV for the ultimate cinema experience. The versatile den is perfectly set up as a professional home office, and the internet is included in the rent for total convenience. This unit also features a premium parking spot located directly beside the elevator entrance. Unbeatable location where The Junction meets the Stockyards-enjoy direct access to the St. Clair Streetcar and a 5-minute walk to the future GO Station. Building perks include a 24hr gym, Scandi-inspired co-working lounge, pet spa, and an "Urban Garage" workshop. Steps to trendy craft breweries and organic grocers. The city's best terrace and a seamless move-in experience await! (id:61852)
Condowong Real Estate Inc.
6428 Chaumont Crescent
Mississauga, Ontario
A welcoming family home with a large, fully fenced backyard offering plenty of space for gardening, playtime and outdoor activities. The bright and functional eat-in kitchen features a window over the double sink, a dishwasher, generous cupboard storage and ample counter space for everyday cooking and meal prep. The spacious living room flows seamlessly into the dining area, where sliding doors open to a deck and gazebo - an ideal setup for summer BBQs and outdoor gatherings. This space is further enhanced by a wide variety of mature trees, shrubs and perennial plantings, creating a comfortable setting for entertaining, relaxing, or spending time outdoors. Four well-proportioned bedrooms provide comfortable space for a growing family, with the primary bedroom offering dual closets. Thoughtfully maintained over the years with key updates including furnace and AC (2010), shingles (2013) and windows and doors (2006). Ideally located close to parks, scenic walking and cycling trails such as Wabukayne and Aquitaine, Meadowvale and Streetsville GO stations, Highways 401 and 407, schools, shopping, the Meadowvale Community Centre, and Library. Big-box stores and local cafés are just minutes away and quickly become everyday favourites. This home offers the space, location and features to support your next chapter - get ready to move! (id:61852)
RE/MAX Escarpment Realty Inc.
908 - 940 Caledonia Road
Toronto, Ontario
Welcome to 940 Caledonia Rd # 908, revated New Kitchen, Freshely Painted, Fantastic Opportunity For First Time Buyers & Investors, in an unbeatable location! great for a Starter home, this property is renovated, offers exceptional convenience with TTC at your doorstep and close to Yorkdale Mall, Highway 401, grocery stores, and other essential amenities. all included. 3 bedrooms, 1 bahroom, rough-in for washer and dryer in the unit for ensuite laundry, Don't miss this opportunity! (id:61852)
Royal LePage Supreme Realty
(Bsmt) - 1525 Willow Way
Mississauga, Ontario
Welcome to this beautifully finished basement apartment at 1525 Willow Way! This spacious and bright unit offers a perfect blend of comfort and convenience in a quiet, family-friendly neighborhood. Featuring a large open-concept living area, modern kitchen, and 2 generously sized bedrooms. Enjoy a clean, contemporary design throughout. Close to parks, schools, public transit, and all major amenities. Don't miss this great opportunity- available for March 1st move-in! (id:61852)
Sutton Group - Summit Realty Inc.
2 - 2375 Truscott Drive
Mississauga, Ontario
Bright and Spacious 3 Bedroom Townhome with a Double Car Garage in an Exclusive Enclave Consisting of 9 Townhomes in Clarkson. Open Concept Main Floor Layout with Eat-in Kitchen Featuring a Walk-out to a Large Balcony. Large Main Floor Family Room with Exit to Double Car Garage. The Upper Level Features the Primary Bedroom with A Large Walk-in Closet & a 4 Piece Ensuite along with Two Other Bedrooms. Walk to Clarkson Community Centre with Swimming Pool, Playgrounds & Splash Pad, Grocery Store, Local Schools & Truscott Italian Bakery. 4 Minute Drive to Clarkson GO and QEW. (id:61852)
Sutton Group Quantum Realty Inc.
51 - 235 Bronte Street S
Milton, Ontario
Welcome to this sunny and beautifully maintained and completely RENOVATED 3-bedroom townhome with a PRIVATE FULLY FENCED YARD that backs onto common area and detached homes and is surrounded by MATURE TREES. This pretty family home is located in a quiet family-friendly complex. It is the perfect starter home or for those wishing to simplify life. The main floor features a convenient powder room and private entrance. The renovated (2026) white eat-in kitchen has loads of counter space and cabinetry, is open concept and can easily accommodate large family dinners. Patio doors lead you to the extremely private back yard, the perfect space to BBQ or unwind with a glass of wine. The living room is huge and features a large picture window that floods the home with beautiful natural light. There are three generous bedrooms and a 4-piece family bathroom on the upper levels. The PROFESSIONALLY FULLY FINISHED BASEMENT offers loads of storage, and could be a FOURTH BEDROOM, home office or rec room. Additional features include: freshly painted top to bottom in soothing neutral tones (2026), all new vinyl flooring and carpeting throughout (2026), kitchen appliances (2026), new cabinetry with soft close doors (2026), updated lighting, and there is ample visitors' parking in the complex. Ideally located close to all amenities: excellent schools, park, grocery, community centre, hospital, restaurants, public transit, and close proximity to Milton's vibrant downtown. This home is situated in a very private area of the complex, providing security for kids to play and ride their bikes. This is such a truly wonderful home! *see attachment for full list of upgrades (id:61852)
RE/MAX Real Estate Centre Inc.
30 Legion Road
Toronto, Ontario
Welcome to this stunning, move-in ready home, completely renovated inside and out, blending modern finishes with timeless charm. Every detail has been thoughtfully updated, creating a turnkey property perfect for families seeking comfort, functionality, and style. The heart of the home is the brand-new kitchen, featuring all-new stainless steel appliances, a custom oversized island, and an extended prep area. Bright, upgraded windows fill the space with natural light, while sliding doors lead to a private deck off the kitchen, complete with composite decking and a new awning-ideal for dining or lounging outdoors. A second expansive upper-level terrace provides additional outdoor living space, perfect for entertaining or enjoying morning coffee in the sun. Upstairs, all-new windows, custom built-in closets, a renovated primary retreat, and a built-in office offer style and functionality for modern living. Renovated bathrooms, decorative shiplap, molding accents, and updated flooring with refinished hardwood and new tile enhance the home's elegance and flow. Additional updates include a newer laundry (2 years old), a mudroom for everyday convenience, new siding, a replaced roof, and freshly painted ceilings across the main and upper floors, ensuring comfort and peace of mind. Set in the highly desirable Humber Bay Shores, this home is just steps from the lake, local parks, and elementary schools, and only minutes from downtown and the yacht club-offering the perfect balance of tranquility and community. With extensive renovations, modern upgrades, and an unbeatable location, 30 Legion Rd is a rare opportunity to own a fully updated home that's truly ready to enjoy (id:61852)
Royal LePage Signature Realty
1269 Royal York Road
Toronto, Ontario
Located in the highly sought-after Edenbridge-Humber Valley neighbourhood of Etobicoke, known for its tree-lined streets, and scenic parks, 1269 Royal York Road is a well-maintained detached raised-bungalow offering 3 spacious bedrooms and 3 bathrooms. Freshly painted throughout, the home features hardwood flooring, a newly renovated kitchen, updated upper-level washrooms, and tasteful new light fixtures, creating a bright and inviting living space. The large walk-out basement, complete with a separate entrance, offers excellent in-law suite or income potential and includes one bedroom, along with an additional room that can easily be used as a home office, extra bedroom, or storage area. Completing the home is an attached garage and a large driveway providing ample parking. Ideally located close to everyday amenities such as grocery stores, cafés, restaurants, schools, and parks, the property also offers easy access to TTC transit and major routes including Highway 427, the Gardiner Expressway, and the QEW, providing exceptional convenience for daily living and commuting. Book your private showing today! (id:61852)
Real Broker Ontario Ltd.
3 - 3635 Dundas Street W
Toronto, Ontario
Available ASAP. Modern 1-Bedroom Apartment in the Heart of Bloor West Village. Welcome to 3635 Dundas Street West a newly updated 1-bedroom, 1-bathroom apartment offering comfort, convenience, and style in one of Torontos most desirable west-end neighbourhoods. This bright, wellappointed unit features a functional open layout with modern finishes throughout. Enjoy the comfort of central A/C, in-unit laundry, and aspacious kitchen ideal for cooking and entertaining. The bedrooms offers generous closet space and natural light. Located directly across thestreet from Loblaws, and steps to shops, cafes, restaurants, parks, and transit everything you need is at your doorstep. Perfect for professionalsor couples looking to enjoy vibrant urban living with all the comforts of home. (id:61852)
Homewise Real Estate
28 Eagle Road
Toronto, Ontario
An exceptional turnkey opportunity offering flexibility, lifestyle, and future upside - ideal for end users, investors, or those planning a custom dream build. This well-maintained 2+2 bedroom bungalow with two full bathrooms offers immediate comfort with room to grow. The newly renovated kitchen features stainless steel appliances and a functional layout, creating a modern, move-in-ready home that can be enjoyed today while keeping long-term options open. Live in, rent out, hold, or build - all pathways are available. The finished lower level includes two additional bedrooms and a full bathroom, offering excellent versatility and the potential to be used as an in-law suite, nanny suite, or apartment, ideal for extended family or supplemental income. Located in a highly sought-after Etobicoke neighbourhood, just steps to Islington Subway Station, shops, cafés, and top-rated restaurants, this location delivers unbeatable convenience. Downtown access and cross-city commuting are effortless. What truly sets this property apart is the rare inclusion of fully approved architectural plans and permits by Architecture Unfolded Inc., removing the uncertainty and delays typically associated with new construction. The approved vision showcases a bespoke residence exceeding 3,000 sq ft, thoughtfully designed for modern family living. The proposed design features a seamless open-concept main floor ideal for entertaining, a stylish backyard patio, and an upper level highlighted by a serene primary retreat with private balcony, walk-in closet, and spa-inspired 5-piece ensuite, along with generously sized bedrooms and upper-level laundry. The future lower level allows for a self-contained apartment with separate living space and laundry. All drawings, permits, designs, and appliances are included. The planned frontage faces Meadowvale Drive. A rare opportunity to secure a great home today with the freedom to build something extraordinary tomorrow. (id:61852)
Royal LePage Signature Realty
1710 - 1 Valhalla Inn Road
Toronto, Ontario
Bright. Stylish. And All Yours. Welcome to 1 Valhalla Inn Rd - a place where first-home dreams come to life. This sunlit one bedroom plus den, one bathroom east-facing suite on the 17thfloor wraps you in warmth, style, and stunning views. From the moment you walk in, it just feels right-large floor-to-ceiling windows bathe the space in natural light, while 9-ftceilings and a thoughtful layout give you room to breathe. The sleek U-shaped kitchen with built-in stainless steel appliances is perfect for cozy dinners or spontaneous takeout nights. And the private balcony? Dreamy. The location offers amazing convenience - easy access to transit, groceries just around the corner and casual dining spots just a few minutes from your door. Quick highway access makes weekend getaways and everyday life a breeze. Top-notch amenity perks included: fitness facilities, pool, outdoor terrace, and 24/7 concierge. Whether it's your first step into homeownership or a new chapter, this suite is ready to sweep you off your feet. Come fall in love. (id:61852)
Royal LePage Real Estate Services Ltd.
204 - 500 Plains Road E
Burlington, Ontario
Experience Contemporary Condominium Living In This Beautifully Designed One-Bedroom Suite Featuring A Sleek Open-Concept Layout. Residents Enjoy Access To Exceptional Resort-Style Amenities, Including A Fully Equipped Fitness Centre, Rooftop Terrace With Breathtaking Panoramic Views, Elegant Party Room, Concierge Services, And More. Ideally Situated Just Steps From Transit And Aldershot GO Station, With Easy Access To Trendy Cafes, Restaurants, Grocery Stores, And Nearby Parks. A Short Drive Brings You To The Waterfront And Royal Botanical Gardens. An Outstanding Opportunity To Enjoy Refined Design, Modern Luxury, And An Elevated Lifestyle. Parking Available. (id:61852)
RE/MAX Premier The Op Team
703 - 2119 Lake Shore Boulevard W
Toronto, Ontario
Large 850 sq.ft corner 2 bedroom unit in Voyager condos, with walkouts to the balcony from both bedrooms. Boutique condo only 16 stories, one of the best buildings in Humber Bay! Prime waterfront location directly beside the park, with shops, restaurants and walking trails at door step. Sun-filled and open-concept unit with 9-foot ceilings and laminate floors. A huge kitchen with breakfast island and storage pantry. Stone counters and S/S appliances. Living space large enough for dining table or work from home set up. 2 separate balconies with 3 walk-outs from both bedrooms and living area. Impressive building amenities with indoor pool, hot tub and sauna. 2 large gyms. 2 rooftop party rooms with unbelievable water views and outdoor terraces. Games room, meeting room, theatre. Tremendous value for the unit size, location and amazing building. Condos fees include all utilities! (id:61852)
Rare Real Estate
Main - 611 Beaver Court
Milton, Ontario
Welcome to this beautifully finished ground/lower-level unit in a detached backsplit home, offering a smart layout, exceptional natural light, and a rare fully fenced backyard with no direct rear neighbours, backing onto a school. The main living space is located at grade and features a bright living room with walk-out to the yard, along with a renovated kitchen offering a second garden door entry & a spacious 4pc bathroom. The layout is functional, airy, and designed for easy everyday living. The lower level includes three bedrooms plus a separate den, ideal for a home office, gym, or guest space. This level is enhanced by extra-large, code-compliant windows, bringing in excellent natural light and creating a bright, comfortable living environment. In-suite laundry complete the space. Parking includes two private driveway spaces with shared access to the garage for storage. The backyard is fully fenced and perfect for pet owners. Utilities are shared and very reasonable. Located in a quiet, mature neighbourhood with easy access to parks, trails, schools, shopping, and highways. The upper unit is occupied by a respectful executive couple, making this home best suited to a professional individual or couple seeking a calm, well-maintained residence. Pet-friendly. ** This is a linked property.** (id:61852)
Royal LePage Meadowtowne Realty
12 Jack Kenny Court
Caledon, Ontario
Welcome to the Home You've Been Waiting For! This brand-new designer model home by Grand Brook Homes is ideally located on a quiet private court in the prestigious Bolton West community. Offering 4 spacious bedrooms and 4 bathrooms, this residence showcases an abundance of high-end upgrades and thoughtful design features throughout. Step inside to find hardwood flooring, high ceilings, oversized baseboards/trims, and elegant pot lighting throughout that create a refined and inviting atmosphere. The chef-inspired kitchen is a true centerpiece with custom cabinetry, quartz countertops, stainless steel appliances, and oversized porcelain tiles, seamlessly flowing into the open-concept great room. Here, you'll enjoy waffle ceilings and a custom shiplap feature wall with an electronic fireplace-a perfect space for entertaining or relaxing. The separate dining room, subtly divided by a half wall, offers the ideal setting for family gatherings and hosting guests. Upstairs, the primary suite is a private retreat overlooking the backyard, complete with hardwood floors, a spacious walk-in closet, and a luxurious 5-pieceensuite. The additional three generously sized bedrooms also feature hardwood floors, large windows, ample closet space, and spa-like upgraded bathrooms-including a Jack-and-Jill ensuite with modern honeycomb tiles and an additional separate bathroom with black porcelain marble finishes. Convenience is enhanced with an upper-level laundry room, while the unfinished basement with a 3-piece rough-in awaits your personal touch. With only six other luxurious homes remaining in this exclusive enclave, this is your opportunity to secure a piece of refined living in one of Bolton's most sought-after communities. (id:61852)
Royal LePage Premium One Realty
123 - 60 Mulligan Lane
Wasaga Beach, Ontario
MOTIVATED SELLER!!! ~ OVER $30,000 in renos, best views of Marlwood Golf Course, and STORAGE LOCKER! ~ Located within the traffic-calmed community of Marlwood Estates, this 2 bedroom, 2 full bathroom ground floor condo is ready for you to call it home, or maybe a home away from home. The recently updated kitchen with refaced cabinets, quartz waterfall countertop, and quartz backsplash also includes new pot lights, pendant lighting, and NEW light switches and receptacles. If you like to entertain, you'll appreciate the open concept floor plan (POPCORN removed from living/dining room area!) with a walk-out to the large terrace with green space views in every direction. Can't stand propane BBQs? No problem. A direct hook-up to gas is ready to go. A walking path around the complex is easily accessed just steps from your near-corner terrace with PRIVATE views overlooking green space.The primary bedroom can accommodate a king size bed and is one of few units in the complex with a walk-in closet and window in the ensuite bathroom. Speaking of bathrooms, both have been given a modern facelift with new tub, shower, vanities, tiling, and faucets. Add FRESH paint, NEW zebra blinds and pot lights throughout, NEW DOORS with modern hardware, and a recently serviced furnace/AC unit, and you have a turnkey dream condo that's waiting for you to move in. By the way, a STORAGE LOCKER (4' 6" wide x 4' 4" deep) is INCLUDED. No more worrying about limited storage space for your golf clubs, skis, and other bulky items. No-hassle condo living wouldn't be complete without your TWO (2) deeded parking spaces and the peace of mind of an exceptionally WELL-FUNDED reserve and reliable property managers who keep the buildings and grounds looking as sharp as they do. Book your showing today and see for yourself how condo life at Marlwood Condos just might be the lifestyle move you've been waiting for. (id:61852)
Right At Home Realty
63 Wessenger Drive
Barrie, Ontario
Welcome to this charming 3-bedroom home in Barrie's desirable South End - perfect for first-time buyers! Linked only by the garage, this home offers added privacy and a functional layout. The spacious primary bedroom features a 4-piece ensuite, ideal for everyday comfort. Step outside to a large, family-friendly backyard complete with a private deck, mature trees, and beautiful perennial gardens - perfect for relaxing or entertaining. The basement includes a separate entrance to an in-law suite with its own kitchen, bedroom, bathroom, and separate laundry, offering excellent income or multi-generational living potential. An extra-wide and long driveway provides plenty of parking. Located close to schools, parks, shopping, and commute routes, this home is a fantastic opportunity in a sought-after neighbourhood. (id:61852)
International Realty Firm
4275 Hopkins Bay Road
Ramara, Ontario
Set on over 2 acres with an impressive 387 feet of frontage on Lake Couchiching, this waterfront property offers exceptional privacy, western exposure, and stunning sunset views. Located at the end of a quiet dead-end street and just a 2-minute drive to Casino Rama, the setting combines seclusion with convenience.The insulated 4-bedroom, 3-bathroom cottage/home features recent updates including hardwood flooring, updated bathrooms, an on-demand hot water system, newer furnace, and electrical improvements. A large dock and pergola enhance the waterfront experience, providing excellent outdoor space to enjoy the lakefront lifestyle.With substantial frontage, generous lot size, and a prime Lake Couchiching location, this property presents significant potential for a variety of future uses. Property is being sold in as-is, where-is condition with no representations or warranties by the seller. (id:61852)
Real Broker Ontario Ltd.
3686 Agnew Road
Severn, Ontario
Discover a one-of-a-kind Barndominium that is a perfect blend of timeless luxury and rustic character. Nestled within a lush, tree-lined sanctuary, this property boasts 3.88 acres of meticulously maintained grounds, complete with circular driveway and attached garage. Relax outside in the in-ground heated pool, featuring a 9-foot deep end, accompanied by a rejuvenating hot tub. Entertain effortlessly in the full outdoor kitchen, situated under a striking barn beam enclosure, equipped with premium amenities including a Lynx double pro searer, outdoor fridge, quartz countertops, and a restaurant-quality stainless steel island cabinet. Spanning over 4,300 square feet, the residence showcases exquisite high-end finishes and original barn elements. The refinished wide-plank floors harmonize with limestone and porcelain tiles throughout the main floor. The chefs kitchen is outfitted with granite counters, top-tier Wolf appliances including 6 burner gas stove, warming drawer, in-counter deep fryer and steamer and Sub-Zero refrigerator and freezer. The four-season Muskoka room, complete with in-floor heating, serves as a tranquil retreat year-round. The primary suite offers engineered hardwood flooring, a spacious walk-in closet, and breathtaking 5-piece ensuite with extraordinary stonework, soaker tub and walk-in shower. Two additional hayloft bedrooms share a beautiful 4-piece bathroom, while a large finished loft presents endless possibilities as an extra bedroom, play room, or hobby room. The fully finished basement with garage access, features a wet bar and rec area with wood burning fireplace and full bathroom with a unique stone shower and laundry. Geothermal heating and cooling ensures energy efficiency throughout. Completing this remarkable offering is a versatile 30x20 barn equipped with water and hydro. With unlimited character and unparalleled privacy, this extraordinary Barndominium invites you to experience luxurious country living like never before. (id:61852)
Real Broker Ontario Ltd.
504 - 140 Dunlop Street E
Barrie, Ontario
UTILITIES INCLUDED IN CONDO FEES! This beautifully updated 1-bed + den, 1-bath condo offers south-west exposure with fantastic views of Kempenfelt Bay, the marina, and downtown Barrie. Large windows flood the space with natural light, showcasing stunning sunsets and the city lights at night. The 775-square-foot unit features hardwood floors throughout the living room and den, with vinyl flooring in the spacious bedroom. A newly renovated bathroom elevates the space with a modern tub, toilet, vanity, and gorgeous tile work that seamlessly flows into the foyer. The den is perfect for a home office or hobby space, and the unit also offers convenient in-suite laundry. Included with the unit are one underground parking space and a storage locker. Building amenities feature an indoor pool, sauna, hot tub, gym, and a party/games room with monthly events. Condo fees cover heat/central air, hydro, water, building insurance, parking, and common elements, with on-site management, a superintendent, dual elevators, and visitor parking. Located just steps from waterfront trails, shopping, restaurants, and transit, this is downtown Barrie living at its best. (id:61852)
Real Broker Ontario Ltd.
43 Crimson Ridge Road
Barrie, Ontario
Welcome to 43 Crimson Ridge Road, a beautifully appointed family home located in Barries sought-after Bayshore community. Set on a premium 169-ft-deep pie-shaped ravine lot backing onto greenbelt, this two-storey residence offers four bedrooms, four bathrooms, and a fully finished basement with a full bathroom. Professional landscaping, stamped concrete walkways, inground irrigation, and exterior soffit lighting frame the home, while new wrought-iron and glass double doors create a striking first impression. Inside, a hardwood circular staircase anchors the main floor. Pot lighting, wainscoting, crown moulding, hardwood flooring, and two gas fireplaces highlight the living spaces. The kitchen and principal rooms flow naturally to the private rear patio, complete with a hot tub and newly finished cabanaperfect for entertaining guests and family. Upstairs, the primary suite includes a large sitting area, custom walk-in closet, and oversized ensuite with heated floors, a glass-enclosed shower, and a soaker tub. A newly renovated 4-piece bathroom serves the additional bedrooms. The attached double garage with inside entry offers a loft storage area with an electronic hoist and a convenient drive-through to the backyard. Approved architectural drawings for a separate side entrance to the basement add future potential. Additional features include a built-in security system and on-demand hot water. Steps to Wilkins Trail and beach, Valleyview Park, fantastic schools, and minutes to Highway 400, the GO Train, downtown Barrie, and south-end shopping, this property balances a peaceful natural setting with urban convenience. (id:61852)
Real Broker Ontario Ltd.
